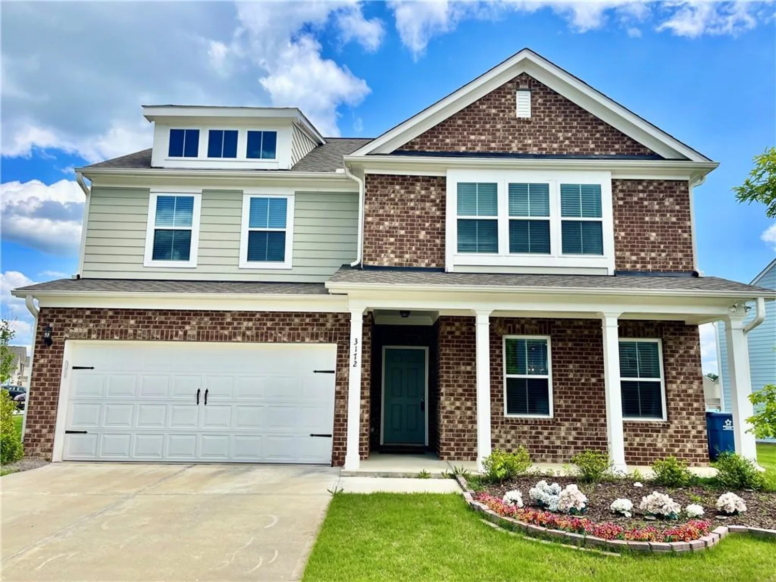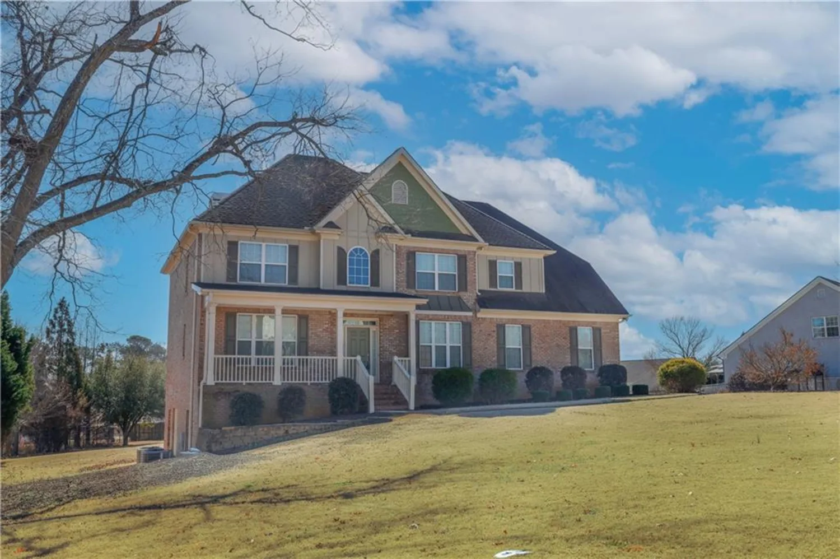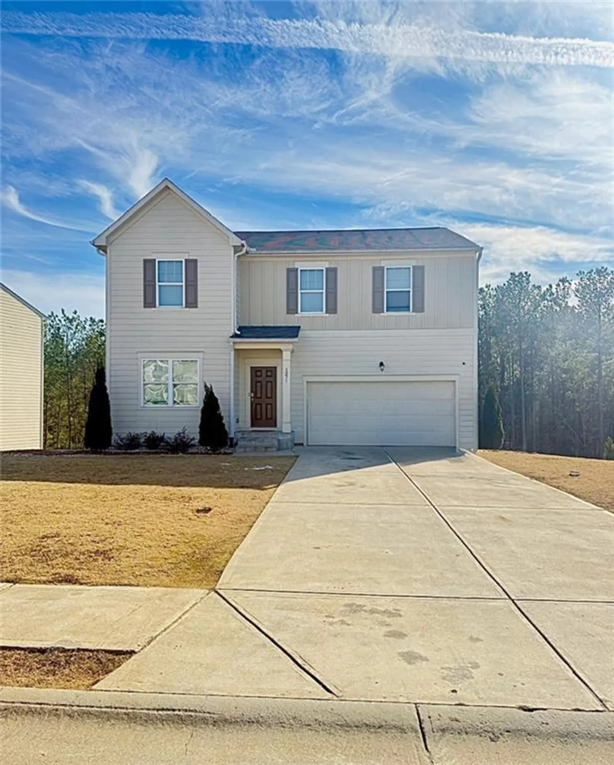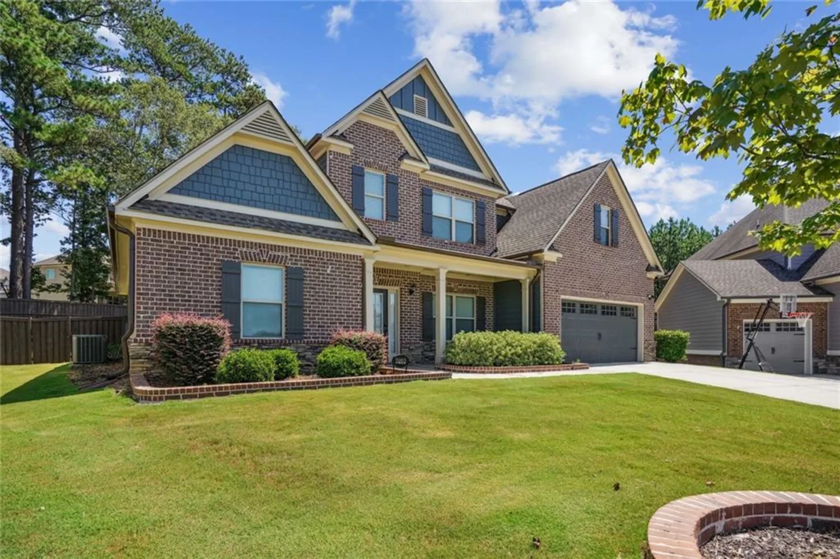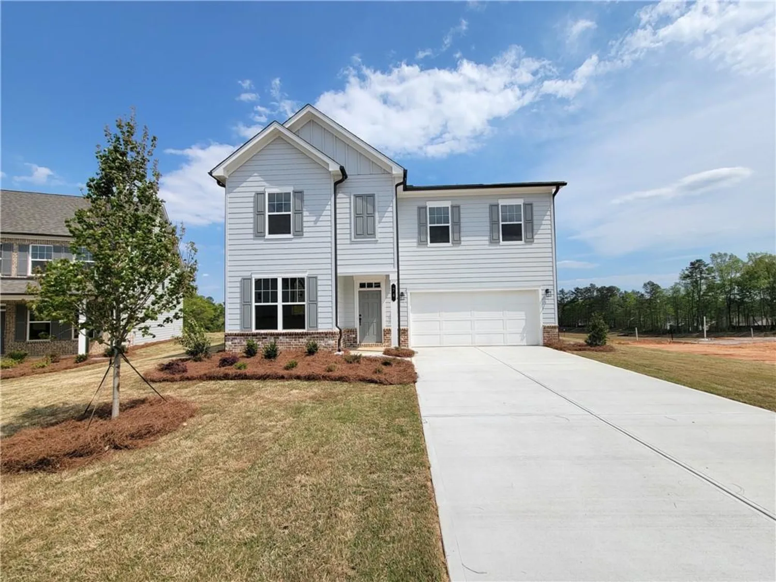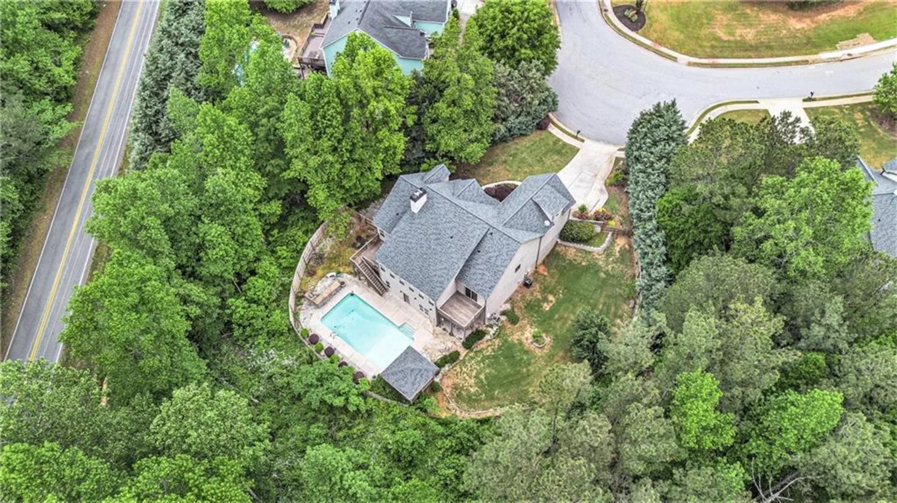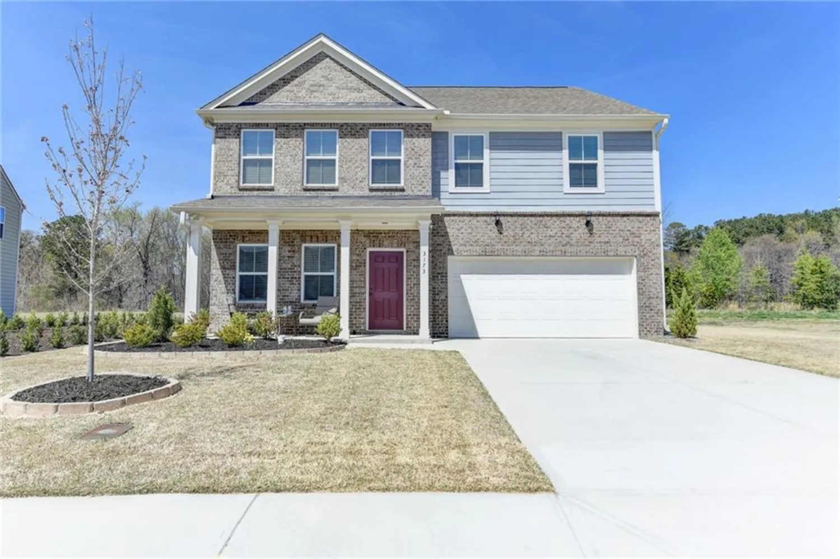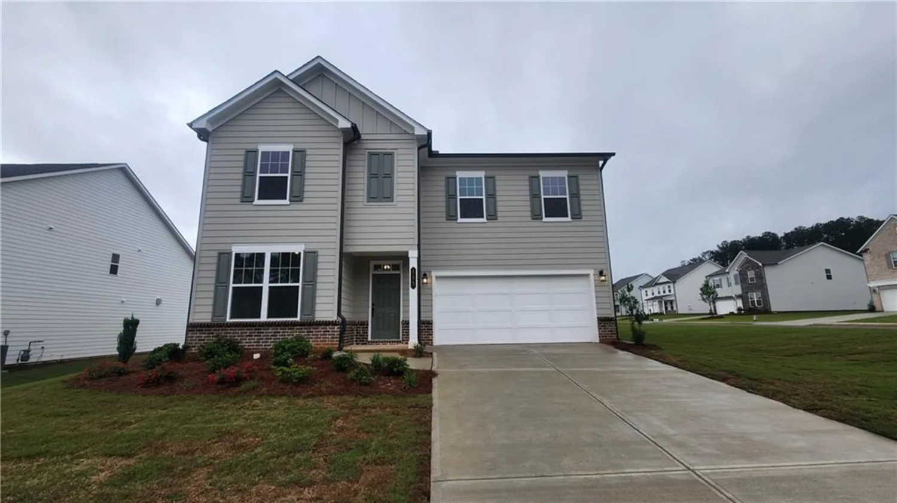2529 tomoka driveBethlehem, GA 30620
2529 tomoka driveBethlehem, GA 30620
Description
**BACK ON MARKET AT NO FAULT OF SELLERS* Step into style, space, and comfort in this beautifully upgraded Craftsman nestled in the highly sought-after Berry Springs Community. Like-new and loaded with upgrades, this stunning 5-bedroom, 4-bath home offers over 3,500 sq ft of stylish, functional living. Meticulously maintained and carpet-free throughout, this home features an open-concept layout with a chef’s kitchen — complete with granite countertops, stainless steel appliances, and a walk-in pantry — overlooking the spacious family room with a cozy fireplace. A main-level guest suite with full bath is perfect for visitors or multi-gen living. Upstairs, unwind in the oversized primary suite with spa-like bath, dual vanities, and separate his and hers walk-in closets. Secondary bedrooms are generously sized, and the upgraded movie room offers the perfect flex space. Enjoy outdoor living under the extended covered back patio, ideal for relaxing or entertaining. The 3-car garage provides ample parking and storage. Located just minutes from shopping, dining, and top schools, with easy access to major highways. This move-in ready home combines comfort, space, and convenience — all in a swim/tennis community with sidewalks and streetlights. Prime Location, Unbeatable Convenience! Nestled just off Hwy 316, this spot offers super easy access to I-85 or Athens — perfect for commuters, weekend warriors, and everyone in between. You're less than 10 minutes from the brand-new Harbins 316 Plaza — home to Publix, the new Chick-fil-A, plus amazing dining and retail options. And if you’re craving a shopping spree, the Mall of Georgia in Buford is just a quick 25-minute drive away. Location goals? Achieved. Don't miss your chance to own this exceptional home - schedule your private tour today and experience all that Berry Springs has to offer!
Property Details for 2529 TOMOKA Drive
- Subdivision ComplexBerry Springs
- Architectural StyleCraftsman
- ExteriorPrivate Yard
- Num Of Garage Spaces3
- Num Of Parking Spaces3
- Parking FeaturesAttached, Garage Door Opener, Driveway, Drive Under Main Level, Garage, Garage Faces Front, Kitchen Level
- Property AttachedNo
- Waterfront FeaturesNone
LISTING UPDATED:
- StatusActive
- MLS #7559934
- Days on Site13
- Taxes$2,857 / year
- HOA Fees$850 / month
- MLS TypeResidential
- Year Built2021
- Lot Size0.30 Acres
- CountryGwinnett - GA
LISTING UPDATED:
- StatusActive
- MLS #7559934
- Days on Site13
- Taxes$2,857 / year
- HOA Fees$850 / month
- MLS TypeResidential
- Year Built2021
- Lot Size0.30 Acres
- CountryGwinnett - GA
Building Information for 2529 TOMOKA Drive
- StoriesTwo
- Year Built2021
- Lot Size0.3020 Acres
Payment Calculator
Term
Interest
Home Price
Down Payment
The Payment Calculator is for illustrative purposes only. Read More
Property Information for 2529 TOMOKA Drive
Summary
Location and General Information
- Community Features: Street Lights, Tennis Court(s), Pool, Homeowners Assoc, Playground
- Directions: Use GPS
- View: Neighborhood
- Coordinates: 33.93844,-83.822264
School Information
- Elementary School: Harbins
- Middle School: McConnell
- High School: Archer
Taxes and HOA Information
- Parcel Number: R5344 184
- Tax Year: 2023
- Association Fee Includes: Maintenance Grounds, Swim, Tennis
- Tax Legal Description: All that tract or parcel of land lying and being in Land Lot 344, 5th District, Gwinnett County, Georgia, being Lot 95, Block B, Berry Springs Subdivision, Unit II, as per plat recorded in Plat Book 145, Pages 264-267, Gwinnett County, Georgia records, which plat is incorporated herein by reference and made part of this description.
Virtual Tour
- Virtual Tour Link PP: https://www.propertypanorama.com/2529-TOMOKA-Drive-Bethlehem-GA-30620/unbranded
Parking
- Open Parking: Yes
Interior and Exterior Features
Interior Features
- Cooling: Ceiling Fan(s), Central Air, Electric
- Heating: Central, Hot Water, Natural Gas
- Appliances: Double Oven, Dishwasher, Dryer, Refrigerator, Gas Range, Microwave, Washer
- Basement: None
- Fireplace Features: Stone
- Flooring: Tile, Laminate, Sustainable
- Interior Features: Coffered Ceiling(s), Crown Molding, Double Vanity, High Speed Internet, Entrance Foyer, Beamed Ceilings, His and Hers Closets, Recessed Lighting, Sound System, Tray Ceiling(s)
- Levels/Stories: Two
- Other Equipment: Home Theater
- Window Features: Insulated Windows, Plantation Shutters, Shutters
- Kitchen Features: Eat-in Kitchen, Kitchen Island, Pantry Walk-In, Cabinets Other, Cabinets White
- Master Bathroom Features: Double Vanity, Separate His/Hers, Shower Only
- Foundation: Slab
- Main Bedrooms: 1
- Bathrooms Total Integer: 4
- Main Full Baths: 1
- Bathrooms Total Decimal: 4
Exterior Features
- Accessibility Features: None
- Construction Materials: Brick Front, Stone
- Fencing: Back Yard
- Horse Amenities: None
- Patio And Porch Features: Covered, Front Porch, Patio
- Pool Features: None
- Road Surface Type: Asphalt
- Roof Type: Composition
- Security Features: Fire Alarm, Carbon Monoxide Detector(s), Fire Sprinkler System
- Spa Features: None
- Laundry Features: In Hall, Upper Level
- Pool Private: No
- Road Frontage Type: Private Road
- Other Structures: None
Property
Utilities
- Sewer: Public Sewer
- Utilities: Cable Available, Electricity Available, Natural Gas Available, Phone Available, Sewer Available, Water Available
- Water Source: Public
- Electric: Other
Property and Assessments
- Home Warranty: No
- Property Condition: Resale
Green Features
- Green Energy Efficient: None
- Green Energy Generation: None
Lot Information
- Above Grade Finished Area: 3552
- Common Walls: No Common Walls
- Lot Features: Level
- Waterfront Footage: None
Rental
Rent Information
- Land Lease: No
- Occupant Types: Owner
Public Records for 2529 TOMOKA Drive
Tax Record
- 2023$2,857.00 ($238.08 / month)
Home Facts
- Beds5
- Baths4
- Total Finished SqFt3,552 SqFt
- Above Grade Finished3,552 SqFt
- StoriesTwo
- Lot Size0.3020 Acres
- StyleSingle Family Residence
- Year Built2021
- APNR5344 184
- CountyGwinnett - GA
- Fireplaces1




