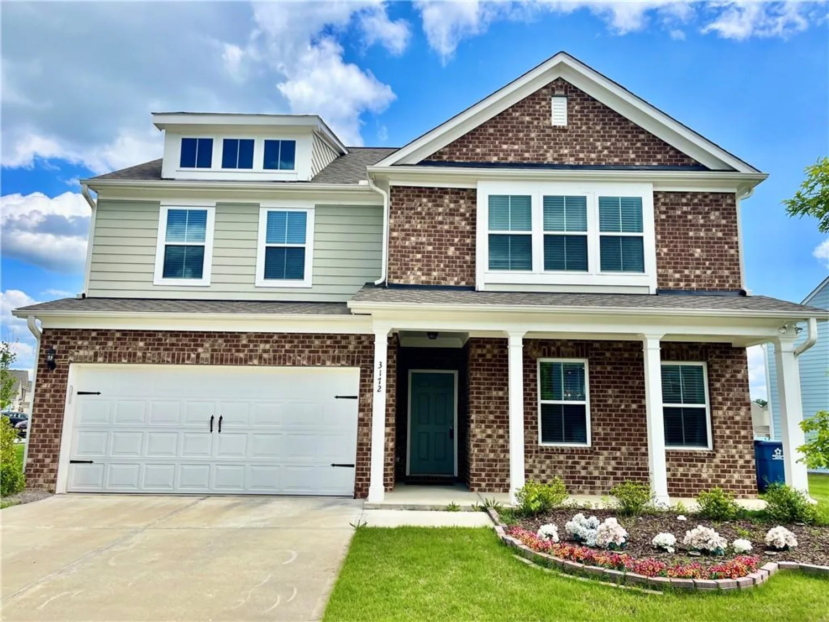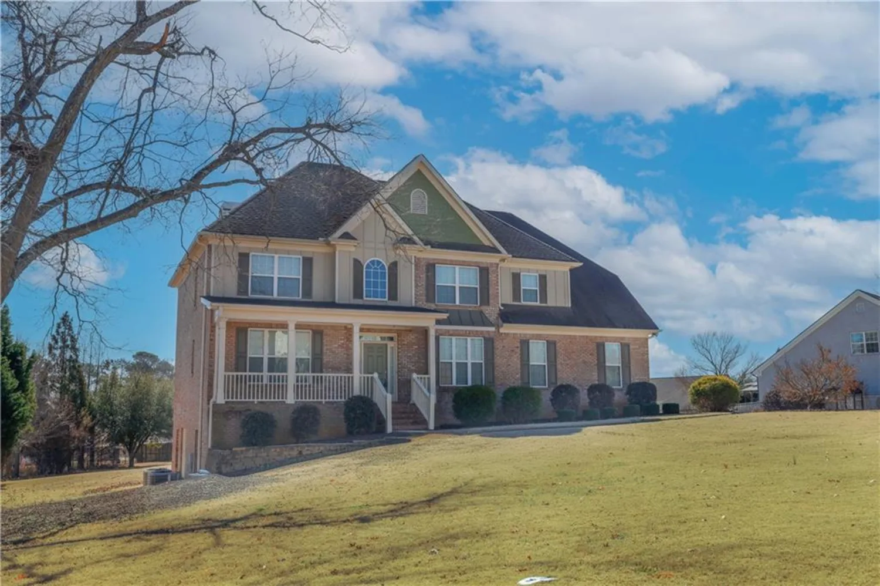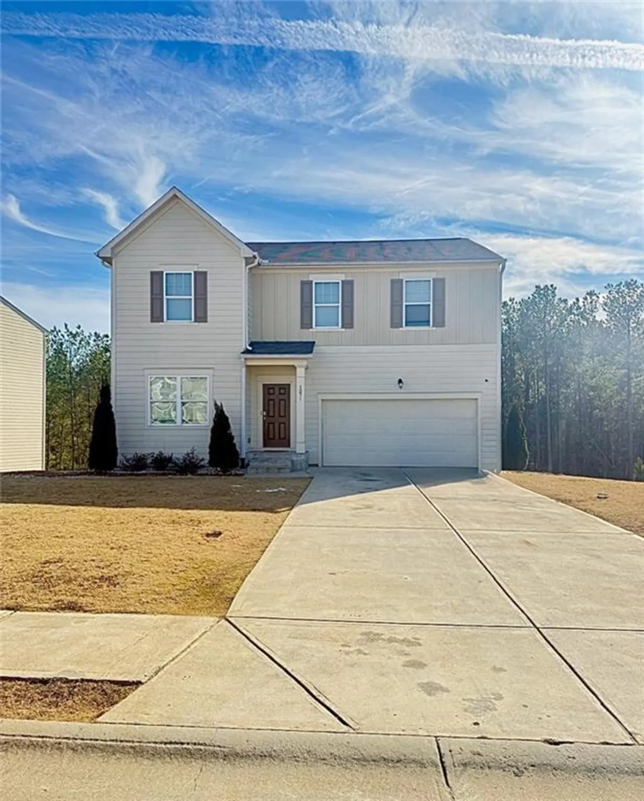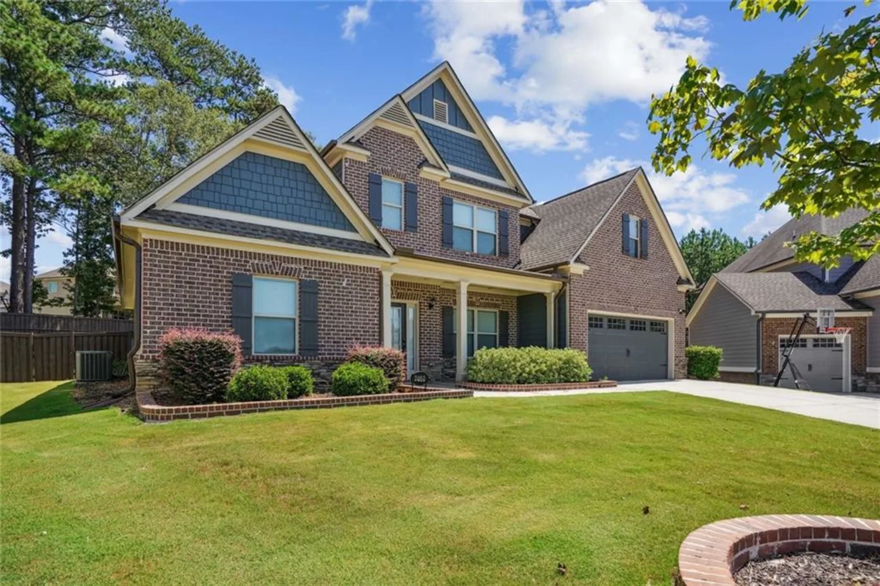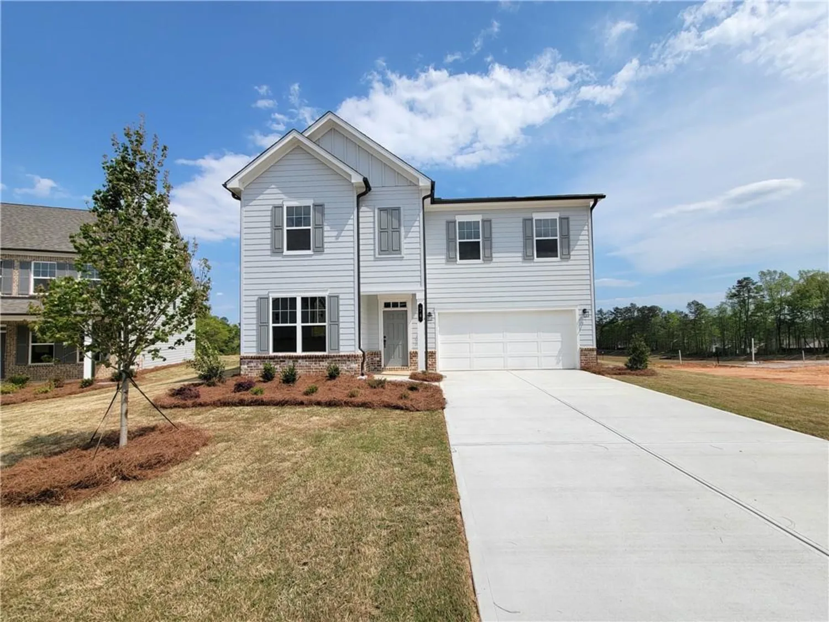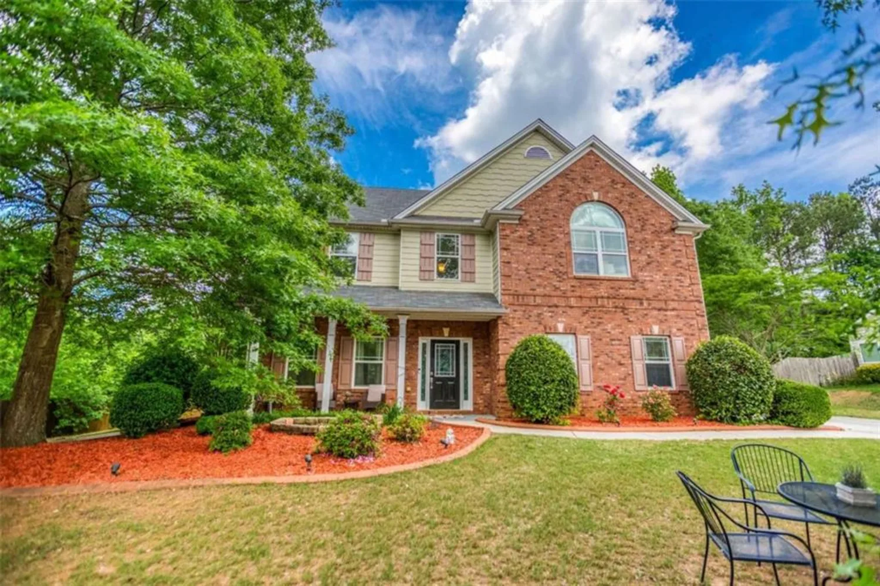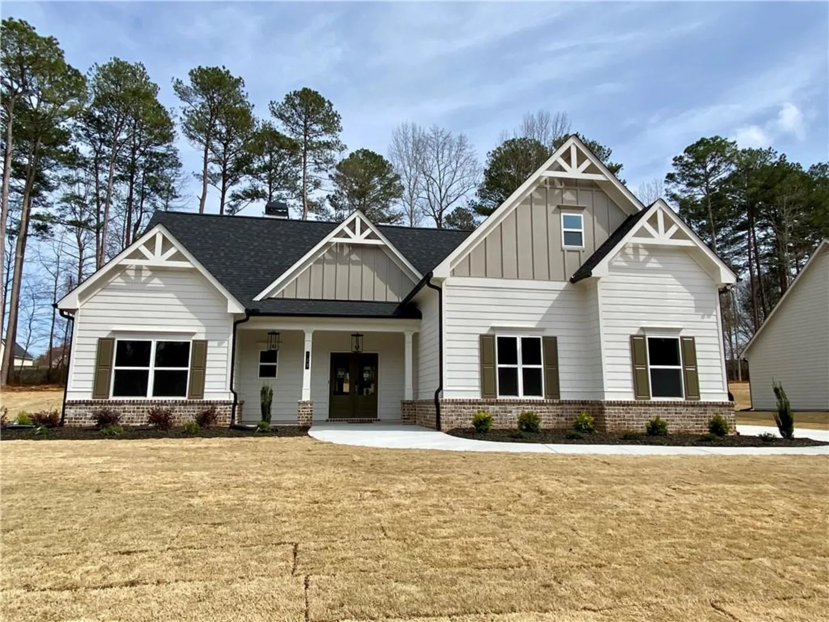2753 jubilee terraceBethlehem, GA 30620
2753 jubilee terraceBethlehem, GA 30620
Description
PRICED BELOW APPRAISED VALUE! Stunning Custom Ranch Home with Finished Basement, Saltwater Pool, and In-Law Suite in Archer High School District Located in a quiet cul-de-sac in the top-rated Archer High School district, this exceptional custom-built RANCH home offers the perfect blend of luxury, space, and functionality on nearly 1 acre of private, fenced land. The main level features: Spacious primary suite with spa-style bathroom Two generous secondary bedrooms with a full bath Open-concept great room with soaring 20-foot ceilings and cozy fireplace Light-filled eat-in kitchen with stainless steel appliances and ample cabinetry Upstairs includes a large bonus room/4th bedroom with a private full bath—ideal for a teen suite, guest space, or home office. The fully finished daylight basement offers incredible flexibility and is designed as an in-law suite or entertaining haven. It includes: Second full kitchen and full bar Additional bedroom and full bath Home theater, game room/pool table area, and ample storage Step outside to your private backyard oasis featuring: Gorgeous saltwater pool Covered gazebo and outdoor kitchen Low-maintenance garden with peach & pear trees, and blooming rose bushes Additional highlights: Banquet-sized dining room perfect for hosting New roof (2023), HVAC (2022), and septic system serviced (2022) Appraised at $655K—outshining nearby million-dollar listings Close to Sugarloaf Parkway, Hwy 316, Northside Gwinnett Hospital, and Mall of Georgia Don’t miss your chance to own this rare ranch-style home with a basement, pool, and in-law suite in one of Gwinnett County’s most desirable areas!
Property Details for 2753 Jubilee Terrace
- Subdivision ComplexIvey Springs
- Architectural StyleCraftsman, Ranch
- ExteriorGas Grill, Private Yard
- Num Of Garage Spaces2
- Parking FeaturesAttached, Driveway, Garage, Garage Door Opener, Garage Faces Front, Kitchen Level, Level Driveway
- Property AttachedNo
- Waterfront FeaturesNone
LISTING UPDATED:
- StatusActive
- MLS #7520448
- Days on Site35
- Taxes$8,617 / year
- HOA Fees$150 / year
- MLS TypeResidential
- Year Built2007
- Lot Size0.72 Acres
- CountryGwinnett - GA
LISTING UPDATED:
- StatusActive
- MLS #7520448
- Days on Site35
- Taxes$8,617 / year
- HOA Fees$150 / year
- MLS TypeResidential
- Year Built2007
- Lot Size0.72 Acres
- CountryGwinnett - GA
Building Information for 2753 Jubilee Terrace
- StoriesOne and One Half
- Year Built2007
- Lot Size0.7200 Acres
Payment Calculator
Term
Interest
Home Price
Down Payment
The Payment Calculator is for illustrative purposes only. Read More
Property Information for 2753 Jubilee Terrace
Summary
Location and General Information
- Community Features: None
- Directions: 316 east to Harbins Rd and turn right. Go 4 miles to Barry hall rd and turn right. follow 2.5 miles to Ivey springs
- View: Other
- Coordinates: 33.923813,-83.807277
School Information
- Elementary School: Harbins
- Middle School: McConnell
- High School: Archer
Taxes and HOA Information
- Parcel Number: R5346 050
- Tax Year: 2023
- Association Fee Includes: Trash
- Tax Legal Description: L54 BA IVEY SPRINGS
Virtual Tour
- Virtual Tour Link PP: https://www.propertypanorama.com/2753-Jubilee-Terrace-Bethlehem-GA-30620/unbranded
Parking
- Open Parking: Yes
Interior and Exterior Features
Interior Features
- Cooling: Ceiling Fan(s), Central Air, Electric Air Filter, Zoned
- Heating: Electric, Forced Air, Zoned
- Appliances: Dishwasher, Electric Range, Microwave, Refrigerator, Self Cleaning Oven
- Basement: Daylight, Finished, Finished Bath, Full, Walk-Out Access
- Fireplace Features: Factory Built, Family Room, Gas Starter
- Flooring: Carpet, Ceramic Tile, Hardwood, Luxury Vinyl
- Interior Features: Cathedral Ceiling(s), Double Vanity, Entrance Foyer, High Ceilings 9 ft Main, Tray Ceiling(s), Walk-In Closet(s), Wet Bar, Other
- Levels/Stories: One and One Half
- Other Equipment: Home Theater
- Window Features: Window Treatments
- Kitchen Features: Cabinets Other, Eat-in Kitchen, Kitchen Island, Pantry, Solid Surface Counters
- Master Bathroom Features: Double Vanity, Separate Tub/Shower, Soaking Tub, Vaulted Ceiling(s)
- Foundation: Concrete Perimeter
- Main Bedrooms: 3
- Bathrooms Total Integer: 4
- Main Full Baths: 2
- Bathrooms Total Decimal: 4
Exterior Features
- Accessibility Features: None
- Construction Materials: Cement Siding
- Fencing: Back Yard, Wood
- Horse Amenities: None
- Patio And Porch Features: Covered, Deck, Front Porch, Patio, Rear Porch
- Pool Features: Fenced, In Ground, Salt Water, Vinyl
- Road Surface Type: Paved
- Roof Type: Shingle
- Security Features: Fire Alarm, Smoke Detector(s)
- Spa Features: None
- Laundry Features: Laundry Room, Main Level
- Pool Private: No
- Road Frontage Type: Other
- Other Structures: Gazebo, Outdoor Kitchen
Property
Utilities
- Sewer: Septic Tank
- Utilities: Underground Utilities
- Water Source: Public
- Electric: 110 Volts, 220 Volts
Property and Assessments
- Home Warranty: No
- Property Condition: Resale
Green Features
- Green Energy Efficient: Thermostat, Windows
- Green Energy Generation: None
Lot Information
- Above Grade Finished Area: 2293
- Common Walls: No Common Walls
- Lot Features: Back Yard, Cul-De-Sac, Front Yard, Landscaped, Level, Private
- Waterfront Footage: None
Rental
Rent Information
- Land Lease: No
- Occupant Types: Owner
Public Records for 2753 Jubilee Terrace
Tax Record
- 2023$8,617.00 ($718.08 / month)
Home Facts
- Beds5
- Baths4
- Total Finished SqFt4,535 SqFt
- Above Grade Finished2,293 SqFt
- Below Grade Finished1,600 SqFt
- StoriesOne and One Half
- Lot Size0.7200 Acres
- StyleSingle Family Residence
- Year Built2007
- APNR5346 050
- CountyGwinnett - GA
- Fireplaces1




