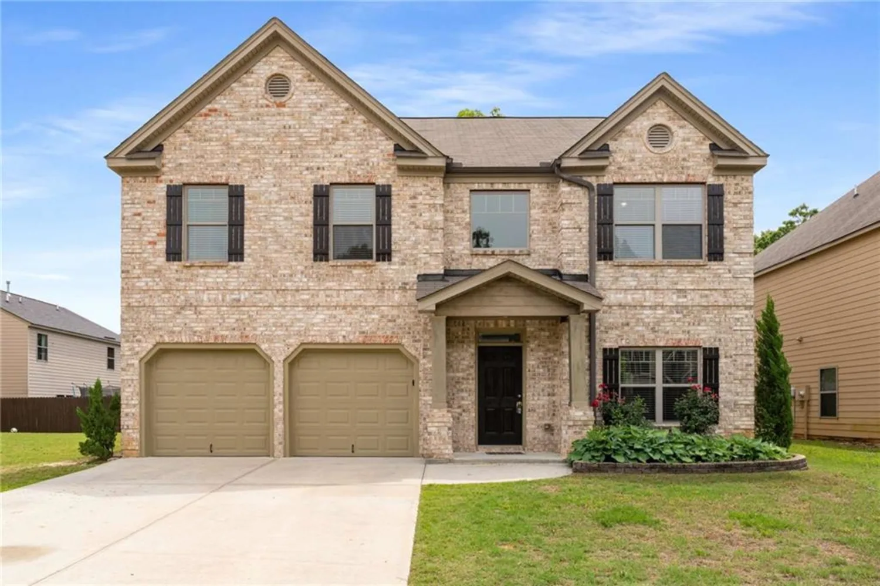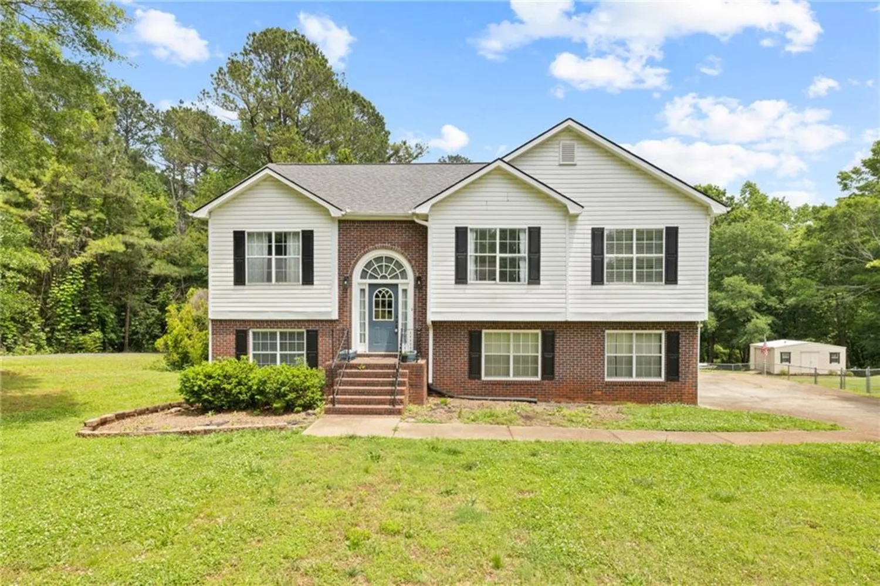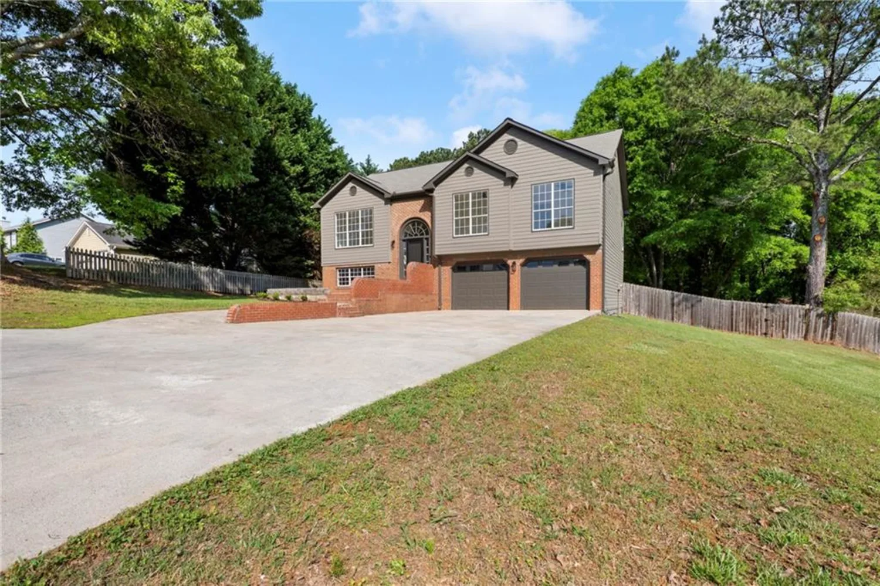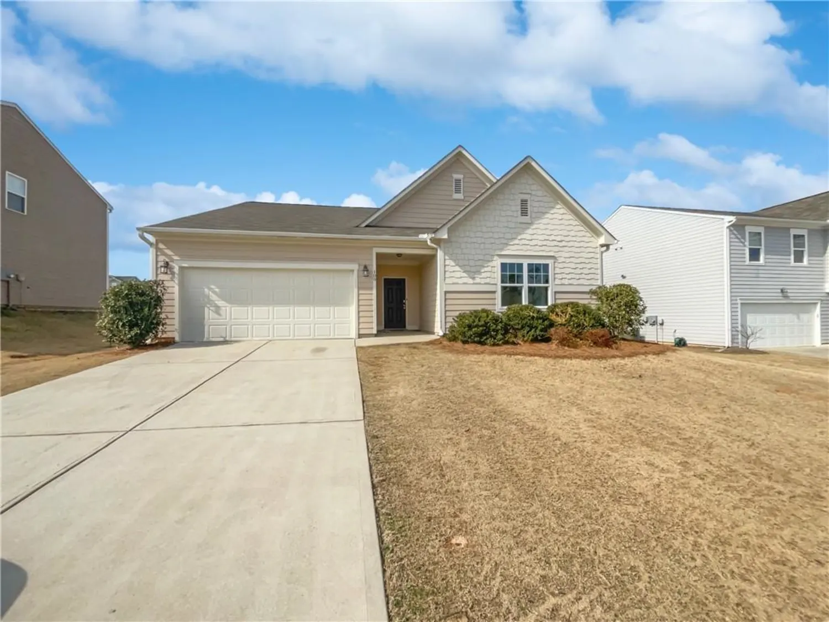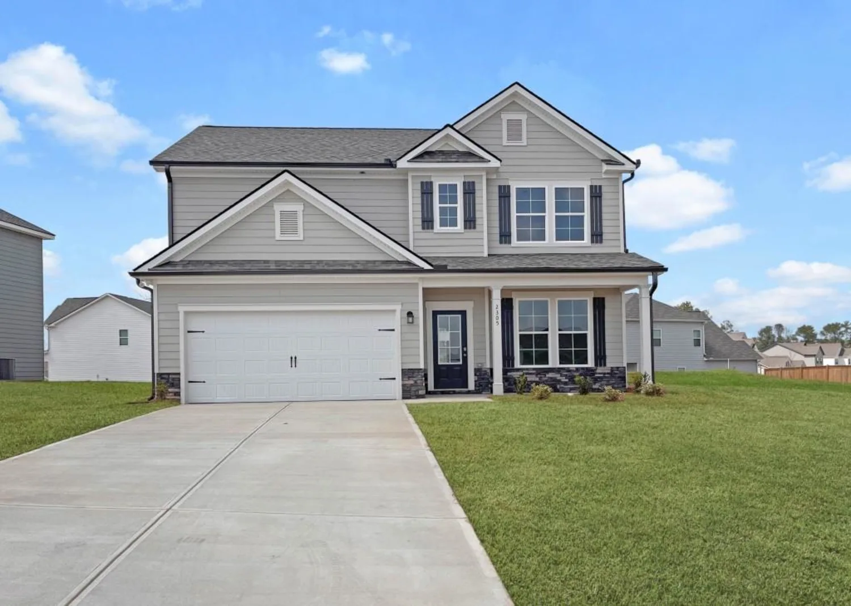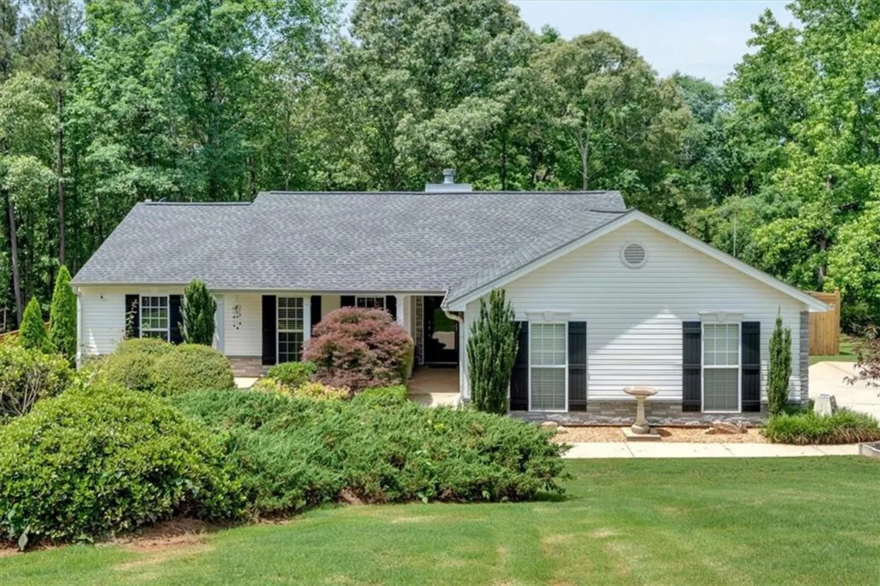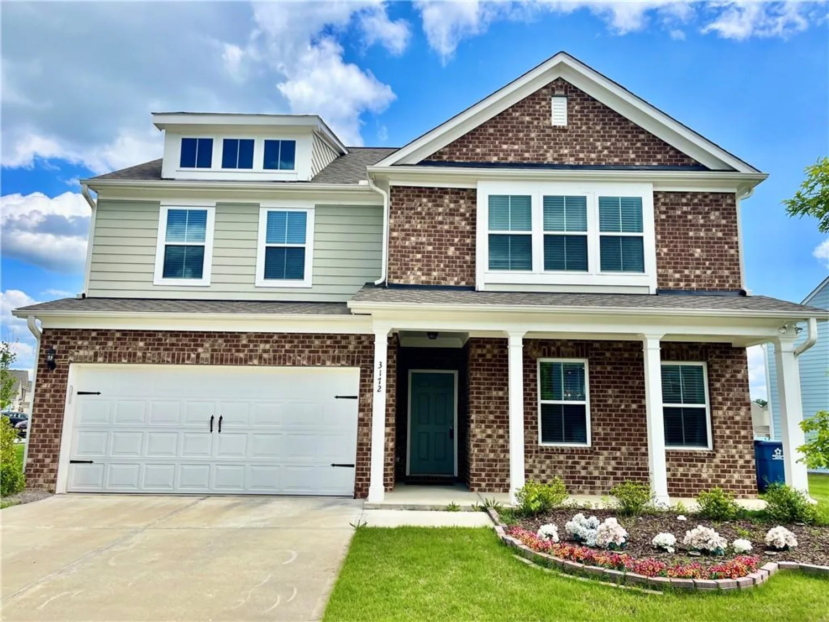74 everly wayBethlehem, GA 30620
74 everly wayBethlehem, GA 30620
Description
Welcome to the Pearson – a well-designed 5 bedroom, 4 bath home with multiple living areas. Directly off the entryway you will be greeted by a flex space on the main level. This space makes a perfect formal dining room, formal living room or study space – the choice is yours. The stunning kitchen is truly the heart of the home as it opens to the dining area and family room. Featuring upgraded white cabinets, a large island, quartz countertops, stainless steel appliances & a designer backsplash – this kitchen is a great space for the accomplished or aspiring chef. The main level also offers a guest retreat with a full bath and walk in shower. The primary bedroom upstairs features a tray ceiling & a luxurious primary bath with a double vanity, a large walk-in shower, and a generous closet. The upstairs living space also includes a huge loft that is a great secondary living area. 3 bedrooms, 2 full baths & the laundry room are also located on the second level. Nestled in the heart of Bethlehem, Estates at Casteel offers a collection of beautifully designed single-family homes in a serene yet convenient location. This charming community combines the tranquility of picturesque neighborhoods and mountain views with the conveniences of nearby work centers, eateries, and entertainment in Athens, Lawrenceville, and Atlanta. Families will appreciate the proximity to Barrow County schools, while outdoor enthusiasts can enjoy Fort Yargo State Park’s trails, lake, and sandy beaches, or spend an afternoon at City Park's playground. Residents can also relax in the member-optional pool or gather in the community clubhouse for events, creating opportunities for connection and leisure. Explore the perfect balance of small-town charm and modern convenience at Estates at Casteel. This home is Available Now! For further details and information on current promotions, please contact an onsite Community Sales Manager. Please note that renderings are for illustrative purposes, and photos may represent sample products of homes under construction. Actual exterior and interior selections may vary by homesite.
Property Details for 74 Everly Way
- Subdivision ComplexThe Estates at Casteel
- Architectural StyleTraditional
- ExteriorOther
- Num Of Garage Spaces2
- Parking FeaturesAttached, Garage
- Property AttachedNo
- Waterfront FeaturesNone
LISTING UPDATED:
- StatusActive
- MLS #7580134
- Days on Site1
- HOA Fees$1,275 / year
- MLS TypeResidential
- Year Built2025
- CountryBarrow - GA
LISTING UPDATED:
- StatusActive
- MLS #7580134
- Days on Site1
- HOA Fees$1,275 / year
- MLS TypeResidential
- Year Built2025
- CountryBarrow - GA
Building Information for 74 Everly Way
- StoriesTwo
- Year Built2025
- Lot Size0.0000 Acres
Payment Calculator
Term
Interest
Home Price
Down Payment
The Payment Calculator is for illustrative purposes only. Read More
Property Information for 74 Everly Way
Summary
Location and General Information
- Community Features: Park, Sidewalks, Street Lights
- Directions: Please use Google Maps GPS. Model home address is 16 Everly Way, Bethlehem, Ga 30620.
- View: Other
- Coordinates: 33.9341583,-83.7896899
School Information
- Elementary School: Yargo
- Middle School: Haymon-Morris
- High School: Apalachee
Taxes and HOA Information
- Tax Year: 2025
- Tax Legal Description: N/A
- Tax Lot: 22
Virtual Tour
- Virtual Tour Link PP: https://www.propertypanorama.com/74-Everly-Way-Bethlehem-GA-30620/unbranded
Parking
- Open Parking: No
Interior and Exterior Features
Interior Features
- Cooling: Central Air, Electric
- Heating: Natural Gas
- Appliances: Dishwasher, Gas Range, Gas Water Heater, Microwave
- Basement: None
- Fireplace Features: None
- Flooring: Laminate, Luxury Vinyl, Vinyl
- Interior Features: Double Vanity, Entrance Foyer, High Ceilings 9 ft Main, Walk-In Closet(s)
- Levels/Stories: Two
- Other Equipment: None
- Window Features: ENERGY STAR Qualified Windows, Insulated Windows
- Kitchen Features: Breakfast Bar, Cabinets Other, Kitchen Island, Other Surface Counters, Pantry Walk-In, View to Family Room
- Master Bathroom Features: Double Vanity, Soaking Tub
- Foundation: Slab
- Main Bedrooms: 1
- Bathrooms Total Integer: 4
- Main Full Baths: 1
- Bathrooms Total Decimal: 4
Exterior Features
- Accessibility Features: None
- Construction Materials: Brick Front, Concrete
- Fencing: None
- Horse Amenities: None
- Patio And Porch Features: Front Porch, Patio
- Pool Features: None
- Road Surface Type: Other
- Roof Type: Asbestos Shingle
- Security Features: Smoke Detector(s)
- Spa Features: None
- Laundry Features: Common Area, In Hall, Laundry Room, Upper Level
- Pool Private: No
- Road Frontage Type: None
- Other Structures: None
Property
Utilities
- Sewer: Public Sewer
- Utilities: Electricity Available, Natural Gas Available, Sewer Available, Water Available
- Water Source: Public
- Electric: None
Property and Assessments
- Home Warranty: Yes
- Property Condition: New Construction
Green Features
- Green Energy Efficient: None
- Green Energy Generation: None
Lot Information
- Common Walls: No Common Walls
- Lot Features: Back Yard, Landscaped, Level
- Waterfront Footage: None
Rental
Rent Information
- Land Lease: No
- Occupant Types: Vacant
Public Records for 74 Everly Way
Tax Record
- 2025$0.00 ($0.00 / month)
Home Facts
- Beds5
- Baths4
- Total Finished SqFt2,801 SqFt
- StoriesTwo
- Lot Size0.0000 Acres
- StyleSingle Family Residence
- Year Built2025
- CountyBarrow - GA




