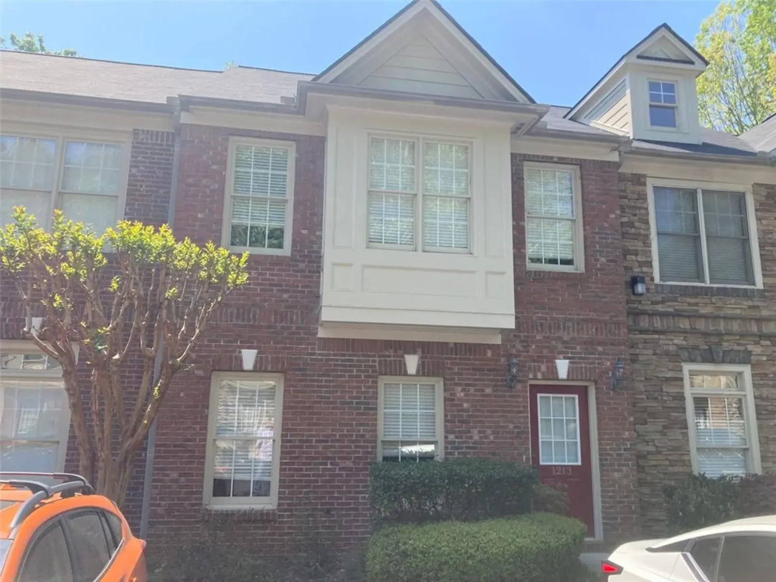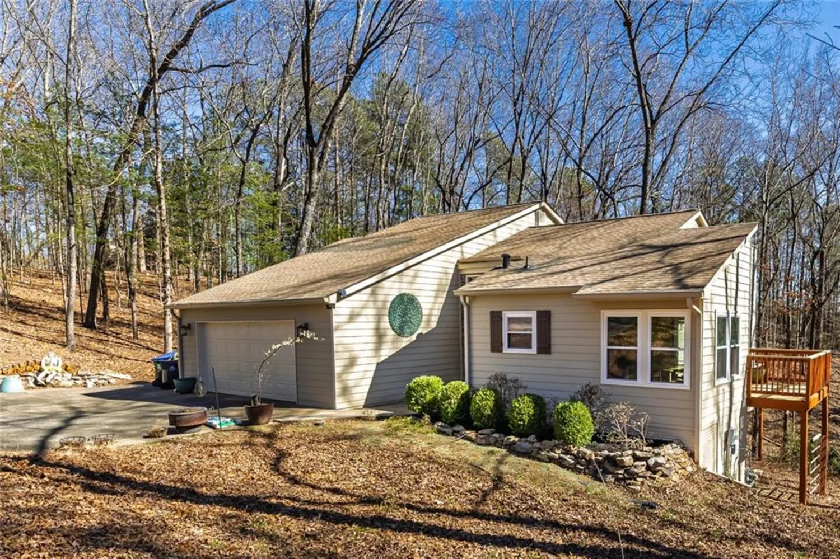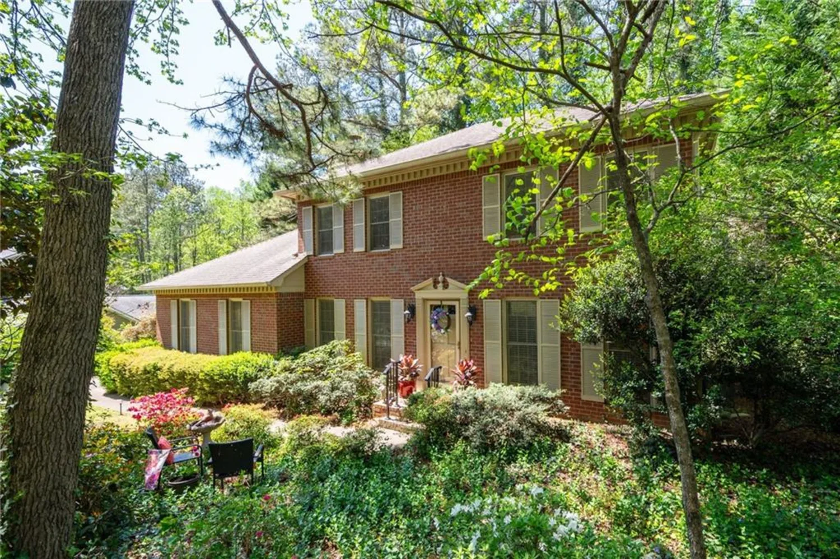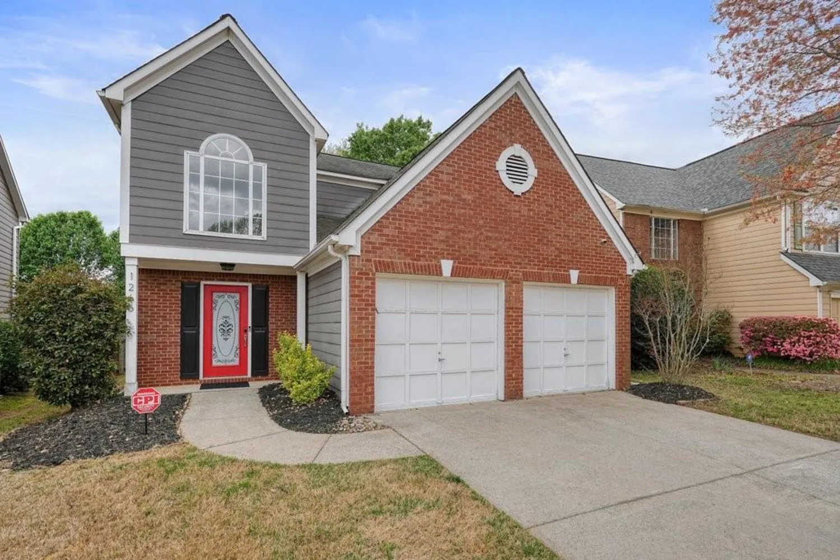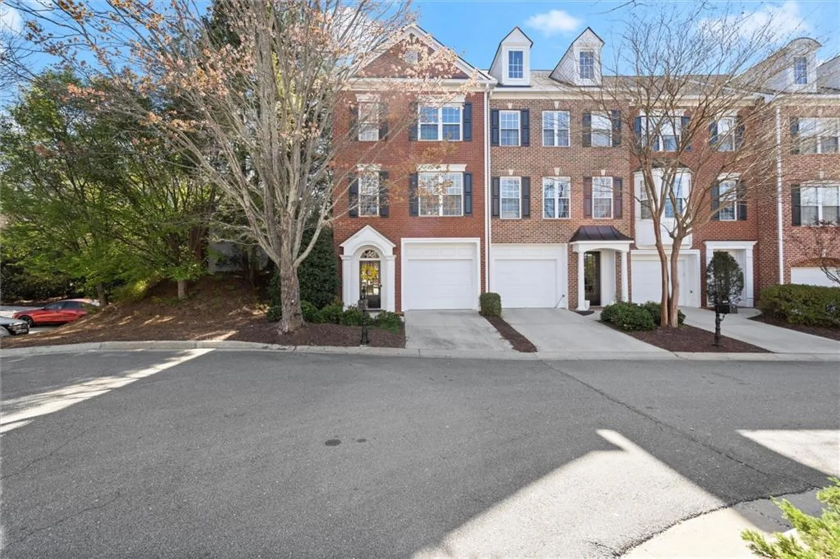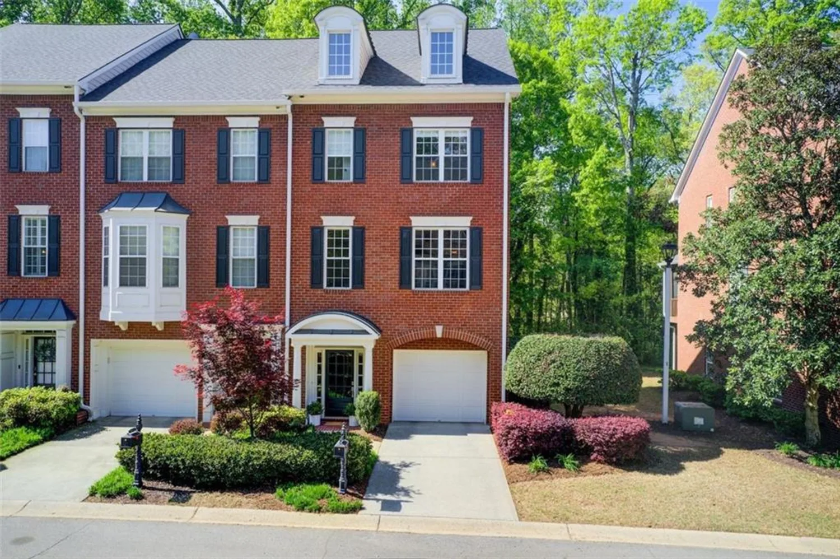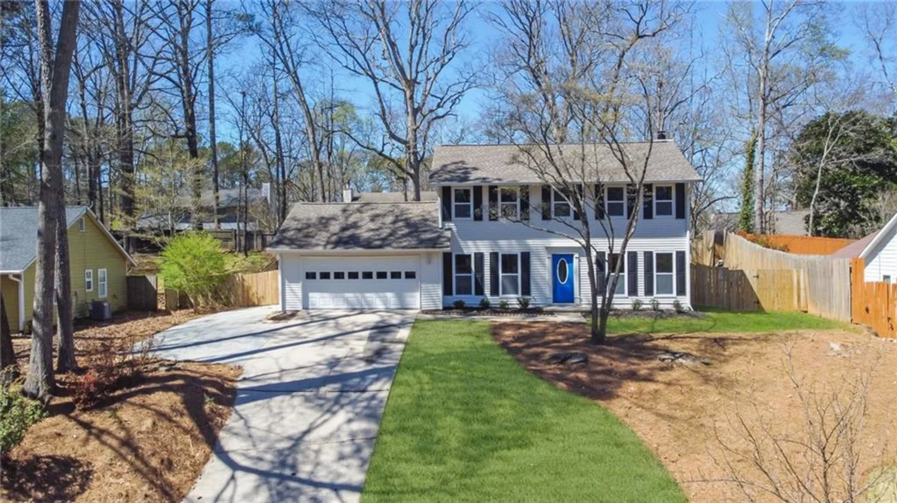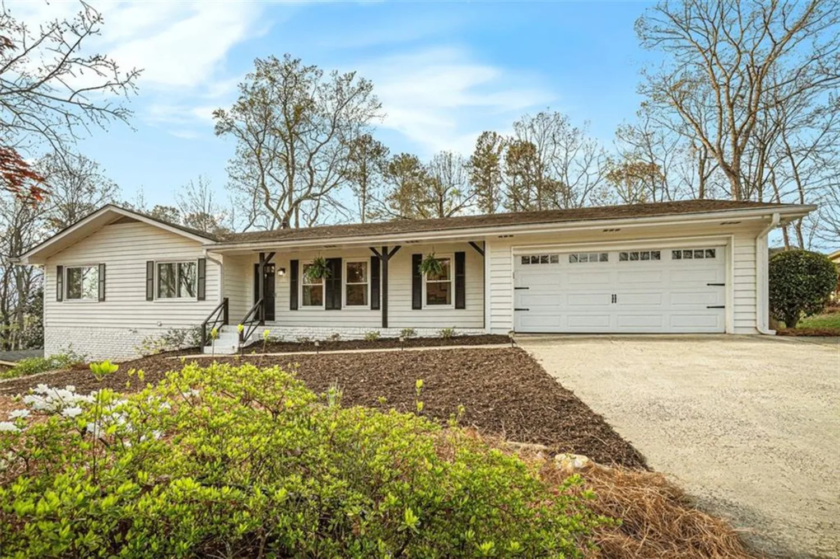1425 parkmont driveRoswell, GA 30076
1425 parkmont driveRoswell, GA 30076
Description
Lovely 3-bedroom, 2.5-bathroom split-level home in Roswell with appealing features. The open layout on the main level, a kitchen with ample storage and a custom island, and easy access to the back deck from the living area all contribute to the charm of the house. The primary bedroom with an attached bathroom and a spacious walk-in closet adds to the convenience and comfort. The lower level, featuring a cozy fireplace, sounds like a perfect spot for relaxing movie nights. If you're interested in this home, be sure not to miss out on the opportunity to explore it further and potentially make it your own. Roswell is known for its scenic surroundings and is a popular place to live, so it could be an ideal location for a new home.
Property Details for 1425 Parkmont Drive
- Subdivision ComplexLiberty Square
- Architectural StyleFarmhouse, Ranch
- ExteriorNone
- Num Of Garage Spaces2
- Parking FeaturesGarage, Parking Lot
- Property AttachedNo
- Waterfront FeaturesNone
LISTING UPDATED:
- StatusActive
- MLS #7558385
- Days on Site6
- Taxes$2,535 / year
- MLS TypeResidential
- Year Built1981
- Lot Size0.21 Acres
- CountryFulton - GA
LISTING UPDATED:
- StatusActive
- MLS #7558385
- Days on Site6
- Taxes$2,535 / year
- MLS TypeResidential
- Year Built1981
- Lot Size0.21 Acres
- CountryFulton - GA
Building Information for 1425 Parkmont Drive
- StoriesMulti/Split
- Year Built1981
- Lot Size0.2139 Acres
Payment Calculator
Term
Interest
Home Price
Down Payment
The Payment Calculator is for illustrative purposes only. Read More
Property Information for 1425 Parkmont Drive
Summary
Location and General Information
- Community Features: None
- Directions: GPS
- View: Trees/Woods
- Coordinates: 34.034156,-84.322053
School Information
- Elementary School: Mimosa
- Middle School: Elkins Pointe
- High School: Roswell
Taxes and HOA Information
- Parcel Number: 12 228205620695
- Tax Year: 2023
- Tax Legal Description: Parcel 12-2282-0562-069-5
- Tax Lot: 0
Virtual Tour
- Virtual Tour Link PP: https://www.propertypanorama.com/1425-Parkmont-Drive-Roswell-GA-30076/unbranded
Parking
- Open Parking: No
Interior and Exterior Features
Interior Features
- Cooling: Ceiling Fan(s), Central Air, Gas
- Heating: Central, Natural Gas
- Appliances: Dishwasher, Disposal, Gas Cooktop, Gas Oven, Microwave, Range Hood
- Basement: Daylight, Finished, Full, Walk-Out Access
- Fireplace Features: Brick, Gas Log
- Flooring: Hardwood
- Interior Features: Other
- Levels/Stories: Multi/Split
- Other Equipment: None
- Window Features: None
- Kitchen Features: Breakfast Bar, Kitchen Island
- Master Bathroom Features: Shower Only
- Foundation: Brick/Mortar
- Main Bedrooms: 3
- Total Half Baths: 2
- Bathrooms Total Integer: 4
- Main Full Baths: 2
- Bathrooms Total Decimal: 3
Exterior Features
- Accessibility Features: None
- Construction Materials: Aluminum Siding, Brick Front
- Fencing: None
- Horse Amenities: None
- Patio And Porch Features: Deck
- Pool Features: None
- Road Surface Type: Concrete
- Roof Type: Shingle
- Security Features: None
- Spa Features: None
- Laundry Features: In Basement, Laundry Room
- Pool Private: No
- Road Frontage Type: City Street
- Other Structures: None
Property
Utilities
- Sewer: Public Sewer
- Utilities: Cable Available, Electricity Available, Natural Gas Available, Sewer Available, Water Available
- Water Source: Other
- Electric: Other
Property and Assessments
- Home Warranty: No
- Property Condition: Resale
Green Features
- Green Energy Efficient: None
- Green Energy Generation: None
Lot Information
- Common Walls: No Common Walls
- Lot Features: Back Yard, Pond on Lot
- Waterfront Footage: None
Rental
Rent Information
- Land Lease: No
- Occupant Types: Owner
Public Records for 1425 Parkmont Drive
Tax Record
- 2023$2,535.00 ($211.25 / month)
Home Facts
- Beds4
- Baths2
- Total Finished SqFt1,296 SqFt
- StoriesMulti/Split
- Lot Size0.2139 Acres
- StyleSingle Family Residence
- Year Built1981
- APN12 228205620695
- CountyFulton - GA
- Fireplaces1




