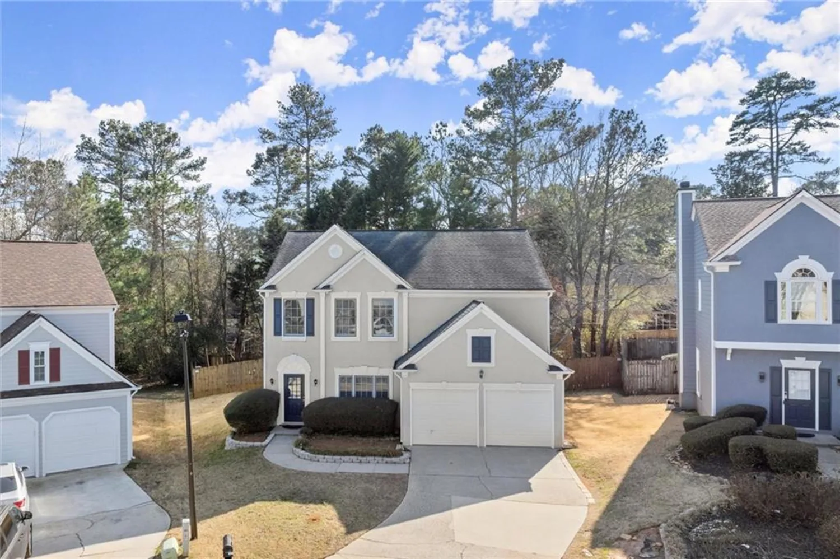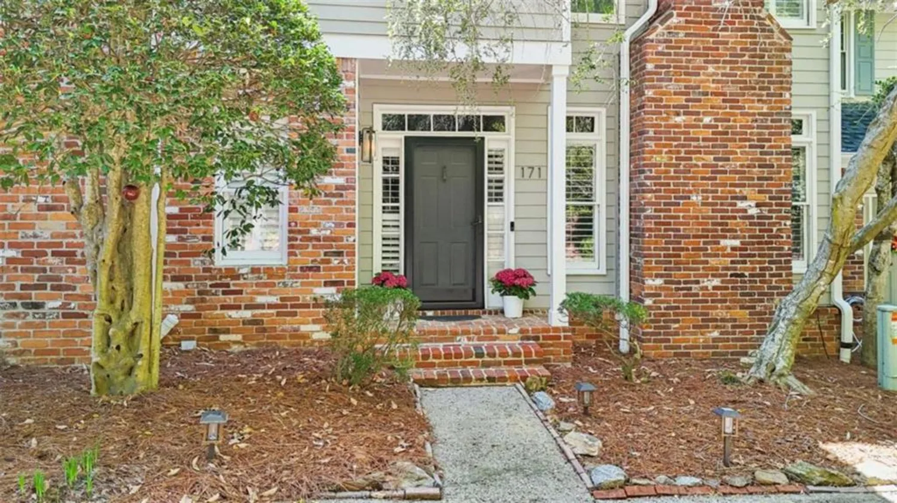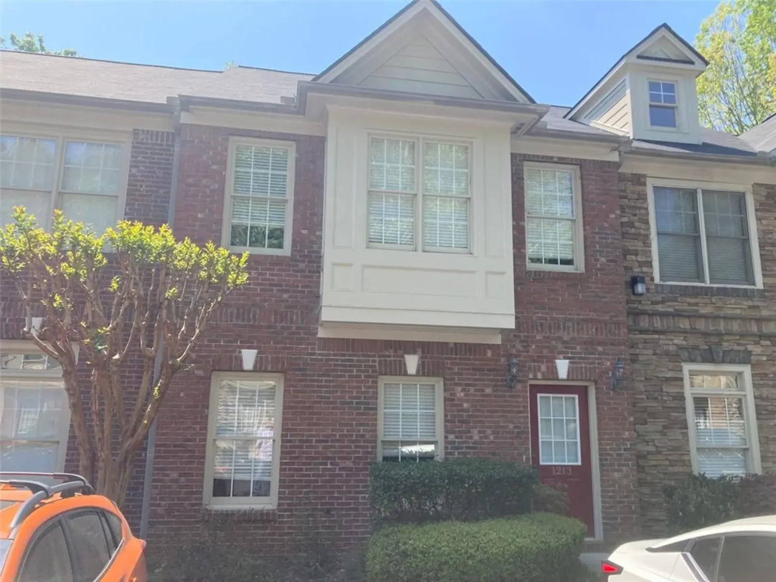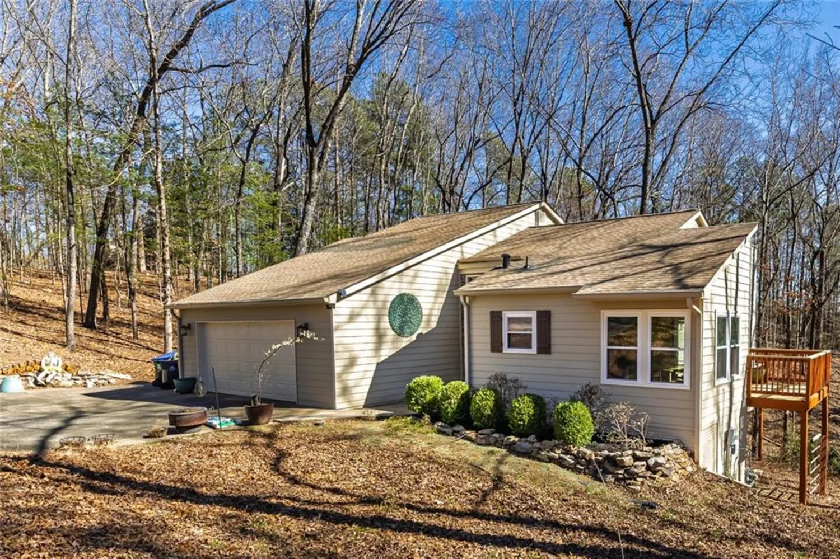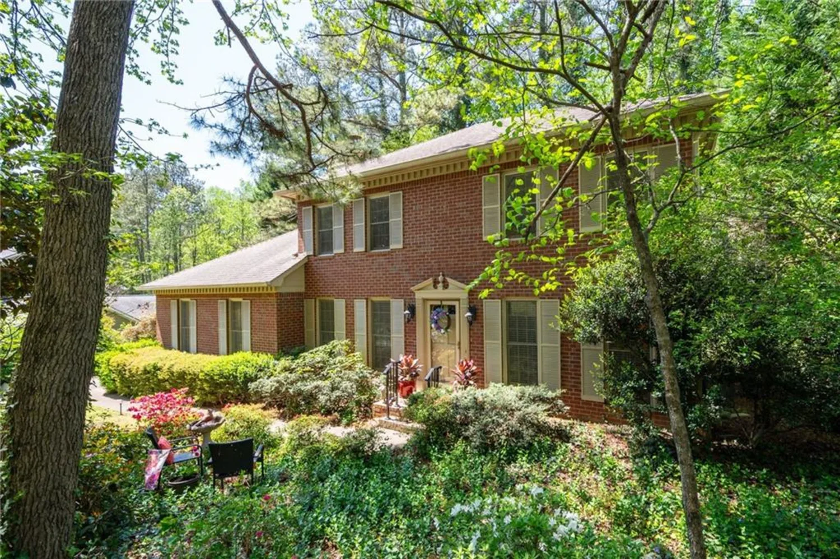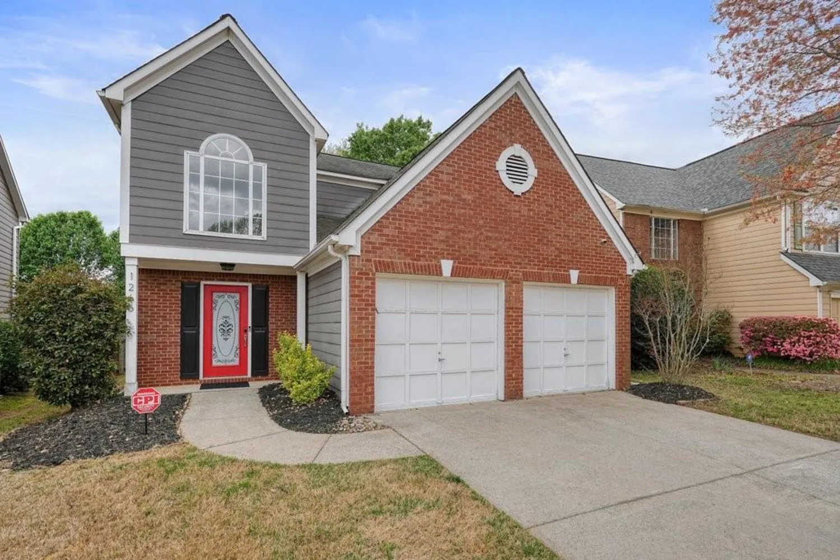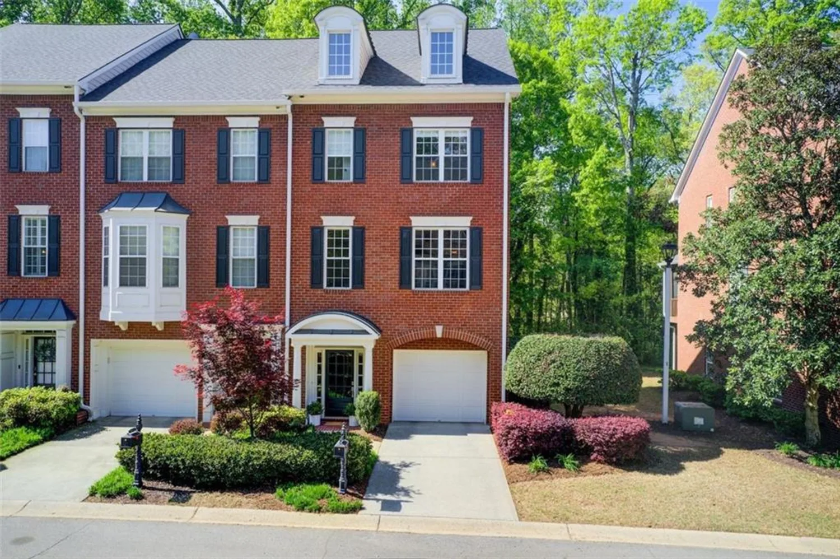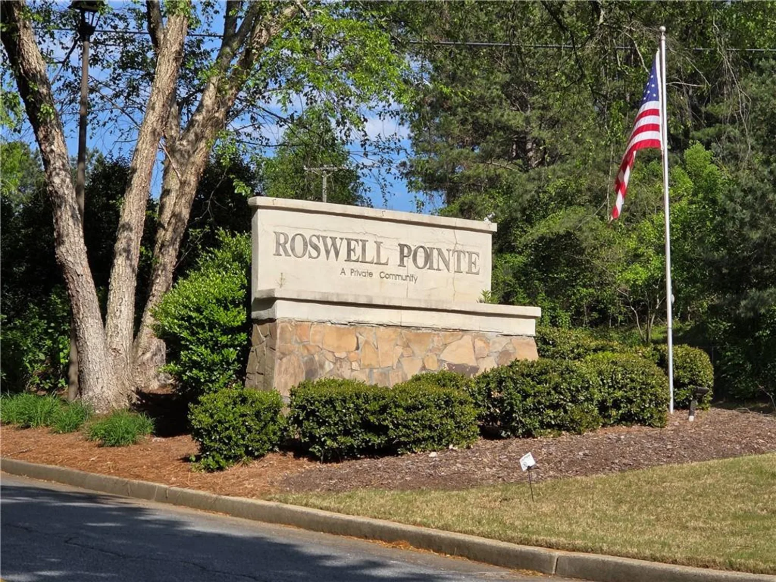4912 waters edge trailRoswell, GA 30075
4912 waters edge trailRoswell, GA 30075
Description
Discover the ultimate combination of luxury and convenience with this remarkable end-unit townhouse located in the esteemed Heritage at Roswell community. Nestled amidst picturesque green spaces, this residence is designed with both relaxation and entertainment in mind. BRAND NEW LVP flooring throughout, along with fresh interior paint. This unit has the bump-out on all 3 levels for additional square footage. Beautiful open concept floor plan with tons of natural light! Large family room with a gas fireplace and built-in bookshelves. Chef's kitchen with plantation shutters, stained cabinets, stainless steel appliances, kitchen island and breakfast bar! Private back deck overlooking your corner yard. Oversized master bedroom upstairs with a separate sitting area, walk-in closet and spa-like master bathroom. Spacious secondary bedroom upstairs with a walk-in closet as well. Entire top level has brand new LVP flooring! The home also includes a 2-car tandem garage, plus an additional sunroom off of the garage. Heritage at Roswell provides a wealth of premium amenities, offering a lifestyle rich in leisure and activity. Amenities include a pool, tennis courts, park, pond, gym, clubhouse, and the security of a gated community. The community is adorned with beautiful green spaces and walking trails, ideal for morning jogs or evening strolls. The gated entrance enhances security, offering peace of mind, and plenty of convenient guest parking ensures your visitors always feel welcome. Don’t miss this one!
Property Details for 4912 Waters Edge Trail
- Subdivision ComplexHeritage at Roswell
- Architectural StyleTownhouse, Traditional
- ExteriorOther
- Num Of Garage Spaces2
- Num Of Parking Spaces1
- Parking FeaturesAttached, Garage, Garage Faces Front, Level Driveway
- Property AttachedYes
- Waterfront FeaturesNone
LISTING UPDATED:
- StatusActive
- MLS #7526762
- Days on Site23
- Taxes$3,837 / year
- HOA Fees$507 / month
- MLS TypeResidential
- Year Built2003
- Lot Size0.03 Acres
- CountryFulton - GA
LISTING UPDATED:
- StatusActive
- MLS #7526762
- Days on Site23
- Taxes$3,837 / year
- HOA Fees$507 / month
- MLS TypeResidential
- Year Built2003
- Lot Size0.03 Acres
- CountryFulton - GA
Building Information for 4912 Waters Edge Trail
- StoriesThree Or More
- Year Built2003
- Lot Size0.0300 Acres
Payment Calculator
Term
Interest
Home Price
Down Payment
The Payment Calculator is for illustrative purposes only. Read More
Property Information for 4912 Waters Edge Trail
Summary
Location and General Information
- Community Features: Clubhouse, Fitness Center, Gated, Homeowners Assoc, Lake, Near Schools, Near Shopping, Near Trails/Greenway, Playground, Pool, Street Lights, Tennis Court(s)
- Directions: From I-285 go North on GA 400 to Exit 7B Holcomb Bridge Rd, west becomes Hwy 92 to Left on Hardscrabble Road, first left onto Waters Edge Trail, 3rd Left 4912 will be on Right.
- View: Other
- Coordinates: 34.061205,-84.390854
School Information
- Elementary School: Mountain Park - Fulton
- Middle School: Crabapple
- High School: Roswell
Taxes and HOA Information
- Parcel Number: 12 154002482503
- Tax Year: 2024
- Association Fee Includes: Maintenance Grounds, Maintenance Structure, Pest Control, Swim, Termite, Tennis
- Tax Legal Description: BLK 4900 HERITAGE N ROS THMS
Virtual Tour
- Virtual Tour Link PP: https://www.propertypanorama.com/4912-Waters-Edge-Trail-Roswell-GA-30075/unbranded
Parking
- Open Parking: Yes
Interior and Exterior Features
Interior Features
- Cooling: Ceiling Fan(s), Central Air, Zoned
- Heating: Central, Forced Air, Zoned
- Appliances: Dishwasher, Disposal, Dryer, Electric Oven, Electric Range, Microwave, Refrigerator, Washer
- Basement: Daylight, Exterior Entry, Interior Entry, Partial, Walk-Out Access
- Fireplace Features: Family Room, Gas Log, Gas Starter, Glass Doors
- Flooring: Hardwood, Luxury Vinyl, Tile
- Interior Features: Bookcases, Crown Molding, Entrance Foyer, High Ceilings 10 ft Main, High Ceilings 10 ft Upper, Walk-In Closet(s)
- Levels/Stories: Three Or More
- Other Equipment: None
- Window Features: Double Pane Windows, Insulated Windows, Plantation Shutters
- Kitchen Features: Breakfast Bar, Breakfast Room, Cabinets Stain, Kitchen Island, Laminate Counters, Pantry, View to Family Room
- Master Bathroom Features: Double Vanity, Separate Tub/Shower, Soaking Tub
- Foundation: Slab
- Total Half Baths: 1
- Bathrooms Total Integer: 3
- Bathrooms Total Decimal: 2
Exterior Features
- Accessibility Features: None
- Construction Materials: Brick 3 Sides
- Fencing: None
- Horse Amenities: None
- Patio And Porch Features: Deck, Patio
- Pool Features: None
- Road Surface Type: Asphalt
- Roof Type: Composition
- Security Features: Security Gate, Smoke Detector(s)
- Spa Features: None
- Laundry Features: Laundry Room, Upper Level
- Pool Private: No
- Road Frontage Type: Private Road
- Other Structures: None
Property
Utilities
- Sewer: Public Sewer
- Utilities: Cable Available, Electricity Available, Sewer Available, Water Available
- Water Source: Public
- Electric: 110 Volts, 220 Volts
Property and Assessments
- Home Warranty: No
- Property Condition: Resale
Green Features
- Green Energy Efficient: None
- Green Energy Generation: None
Lot Information
- Above Grade Finished Area: 2044
- Common Walls: End Unit
- Lot Features: Corner Lot, Landscaped, Level, Private
- Waterfront Footage: None
Rental
Rent Information
- Land Lease: No
- Occupant Types: Vacant
Public Records for 4912 Waters Edge Trail
Tax Record
- 2024$3,837.00 ($319.75 / month)
Home Facts
- Beds2
- Baths2
- Total Finished SqFt2,044 SqFt
- Above Grade Finished2,044 SqFt
- StoriesThree Or More
- Lot Size0.0300 Acres
- StyleTownhouse
- Year Built2003
- APN12 154002482503
- CountyFulton - GA
- Fireplaces1




