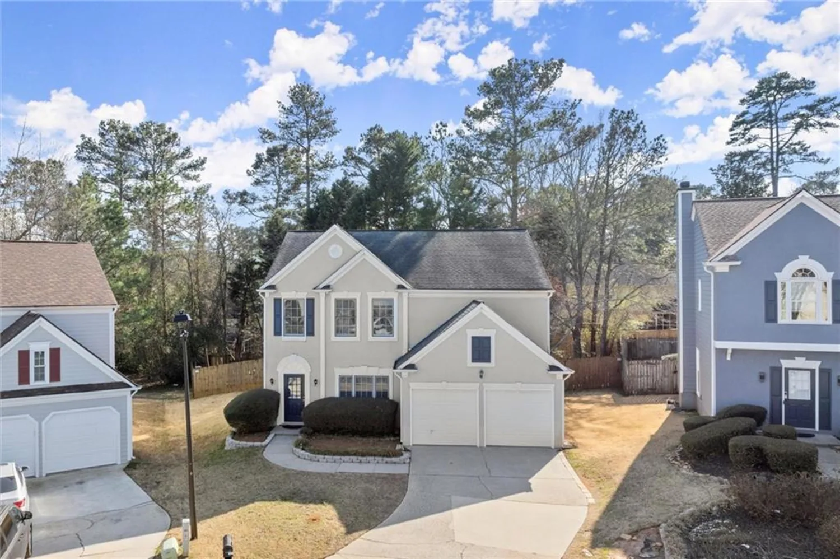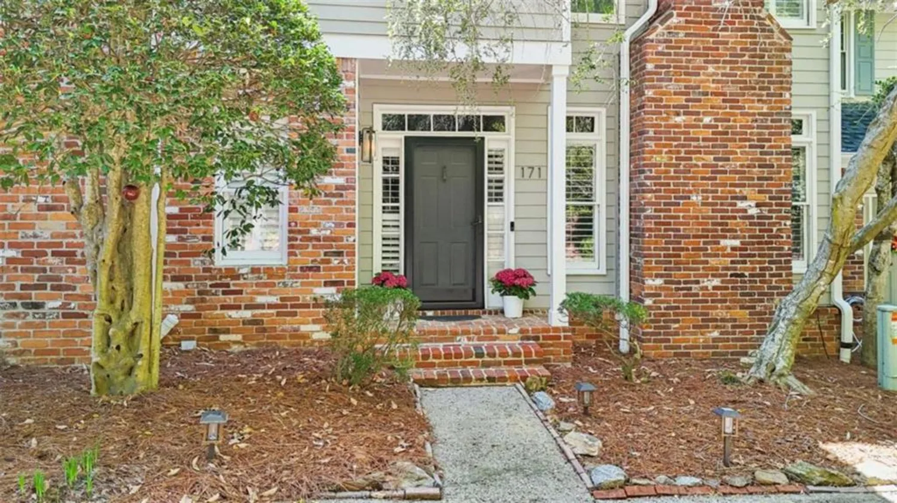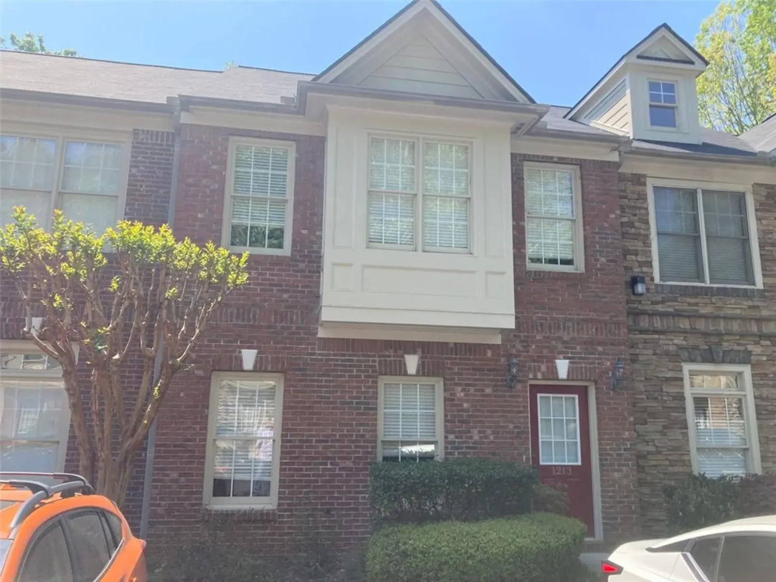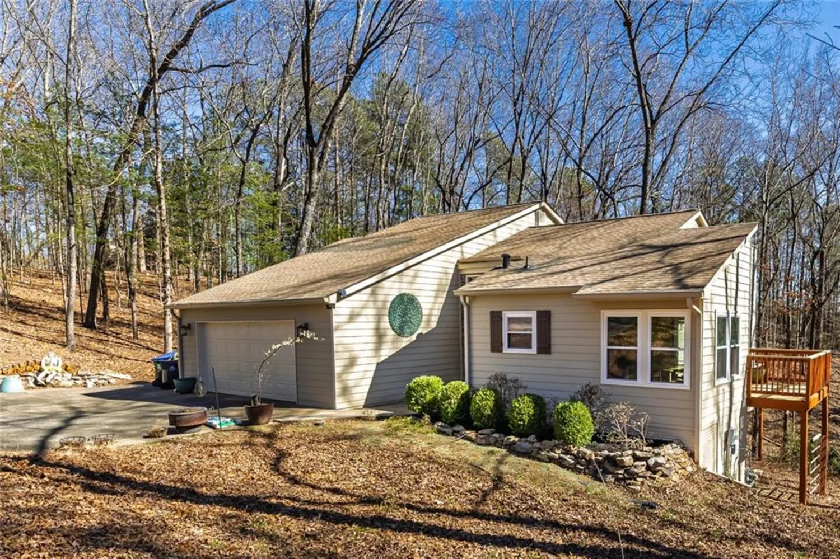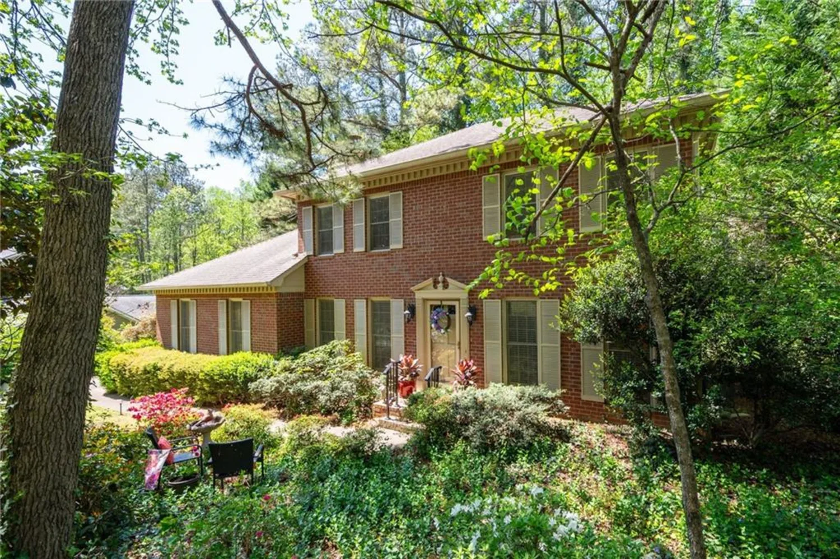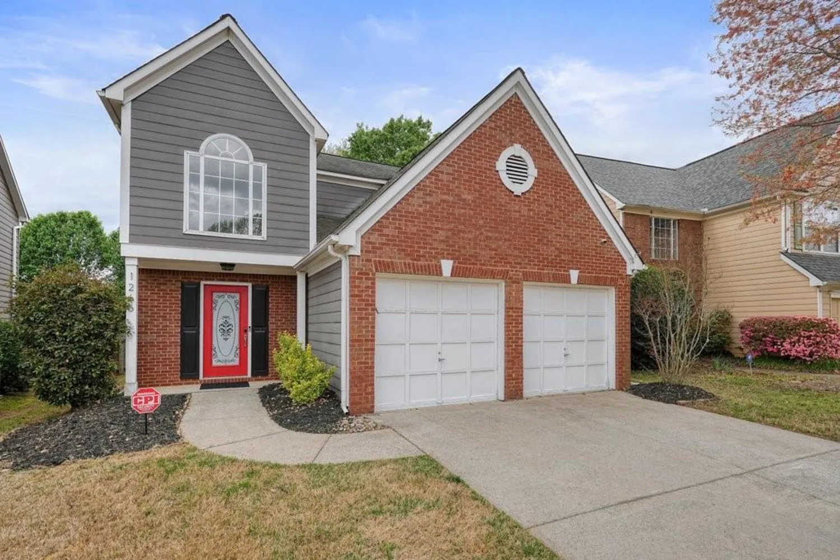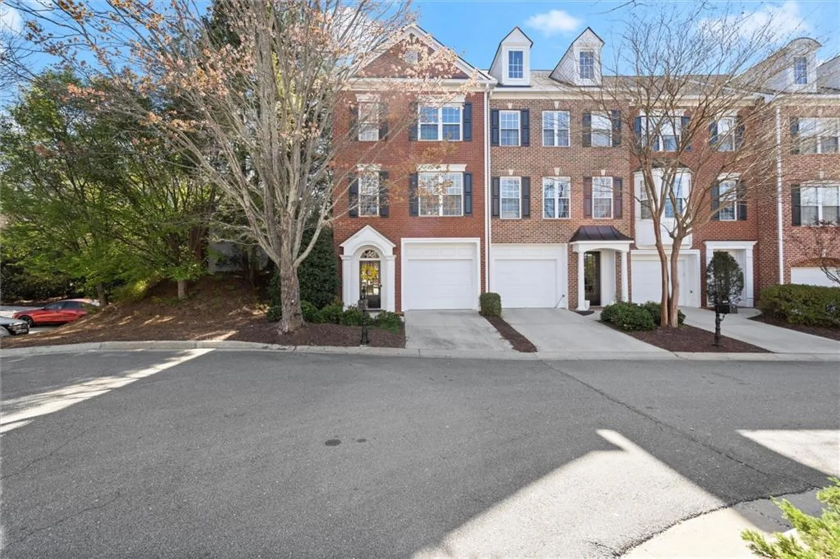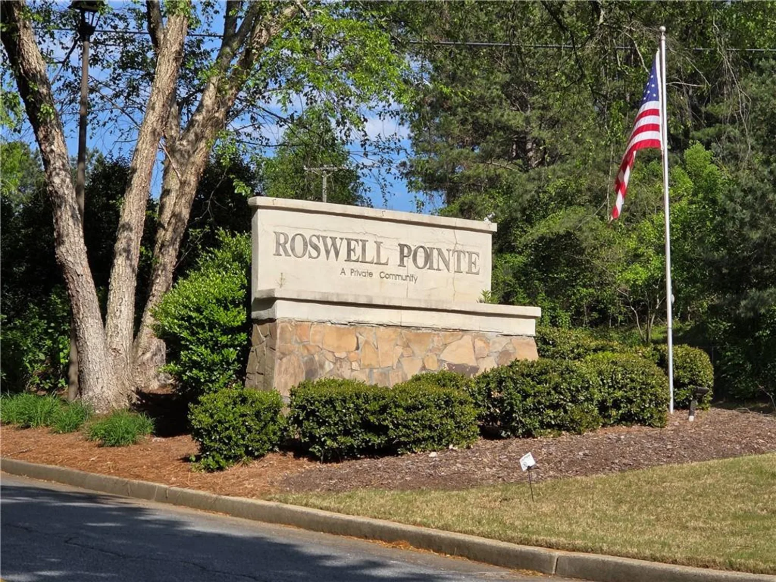1409 waters edge trailRoswell, GA 30075
1409 waters edge trailRoswell, GA 30075
Description
Gorgeous, updated, decorated, meticulously maintained, & upgraded- what everyone wants, & here it is! Light & bright end unit townhome in popular Heritage at Roswell is so stunning your jaw will drop from the moment you walk in. Inviting foyer with brick-laid flooring. Beautiful hardwood floors throughout- no carpet! Spacious living room with built-ins , fireplace, & lots of windows offering great natural light. Formal dining room or sitting room. Updated kitchen is truly warm & inviting with an updated tile backsplash to the ceiling, honed granite counters, Kitchen-aid appliances including a gas range, deep stainless sink & custom lighting. Breakfast room or dining room opens to the kitchen and a sunroom with windows galore. Truly so many living spaces throughout offering flexibility for daily living & entertaining. The sunroom & deck have tree-lined views & even a little view of the community pond- very private! Upstairs you will find that even the hallway is detailed with beautiful lighting. The vaulted primary suite features a beautiful sitting room, custom walk-in closet & updated spa-like bathroom. The guest suite has vaulted ceilings, a walk-in closet & updated bathroom. Updated laundry room with storage. Huge 2-car tandem garage offers tons of storage space & a separate workshop. Other upgrades include custom high-end lighting throughout, newer roof, recent interior paint, custom window treatments, reclaimed wood corbels, & sisal runners on the stairs. Amazing location just moments away from Trader Joes, Target, Home Depot, Roswell High, Blessed Trinity, Roswell Area park & more. Gated community has fabulous green spaces, two pools (1 lap pool), tennis & pickleball courts, walking trails, & a pond for catch & release fishing.
Property Details for 1409 Waters Edge Trail
- Subdivision ComplexHeritage at Roswell
- Architectural StyleTownhouse
- ExteriorPrivate Entrance, Other
- Num Of Garage Spaces2
- Parking FeaturesAttached, Garage, Garage Faces Front, Level Driveway
- Property AttachedYes
- Waterfront FeaturesPond
LISTING UPDATED:
- StatusActive
- MLS #7560232
- Days on Site2
- Taxes$2,902 / year
- HOA Fees$506 / month
- MLS TypeResidential
- Year Built2001
- Lot Size0.04 Acres
- CountryFulton - GA
LISTING UPDATED:
- StatusActive
- MLS #7560232
- Days on Site2
- Taxes$2,902 / year
- HOA Fees$506 / month
- MLS TypeResidential
- Year Built2001
- Lot Size0.04 Acres
- CountryFulton - GA
Building Information for 1409 Waters Edge Trail
- StoriesThree Or More
- Year Built2001
- Lot Size0.0419 Acres
Payment Calculator
Term
Interest
Home Price
Down Payment
The Payment Calculator is for illustrative purposes only. Read More
Property Information for 1409 Waters Edge Trail
Summary
Location and General Information
- Community Features: Clubhouse, Fishing, Fitness Center, Gated, Homeowners Assoc, Near Schools, Near Shopping, Near Trails/Greenway, Park, Pickleball, Pool, Tennis Court(s)
- Directions: 400 to Exit 7B (Holcomb Bridge Rd), to left on Hardscrabble Rd, to first gate entrance on the left, right on Waters Edge Trail, past the pond to 1409 on the right. Park in the driveway or in guest parking.
- View: Trees/Woods
- Coordinates: 34.059328,-84.38972
School Information
- Elementary School: Mountain Park - Fulton
- Middle School: Crabapple
- High School: Roswell
Taxes and HOA Information
- Parcel Number: 12 154002481463
- Tax Year: 2024
- Association Fee Includes: Maintenance Grounds, Maintenance Structure, Pest Control, Reserve Fund, Swim, Termite, Tennis
- Tax Legal Description: 0
Virtual Tour
- Virtual Tour Link PP: https://www.propertypanorama.com/1409-Waters-Edge-Trail-Roswell-GA-30075/unbranded
Parking
- Open Parking: Yes
Interior and Exterior Features
Interior Features
- Cooling: Ceiling Fan(s), Central Air
- Heating: Central, Forced Air, Natural Gas, Zoned
- Appliances: Dishwasher, Disposal, Gas Range, Gas Water Heater, Range Hood, Refrigerator
- Basement: Other
- Fireplace Features: Gas Log, Gas Starter, Living Room
- Flooring: Ceramic Tile, Hardwood
- Interior Features: Bookcases, Disappearing Attic Stairs, Double Vanity, Entrance Foyer, High Ceilings 9 ft Main, High Ceilings 10 ft Upper, High Speed Internet, Low Flow Plumbing Fixtures, Recessed Lighting, Vaulted Ceiling(s), Walk-In Closet(s)
- Levels/Stories: Three Or More
- Other Equipment: None
- Window Features: Double Pane Windows, Insulated Windows
- Kitchen Features: Breakfast Bar, Breakfast Room, Cabinets Other, Eat-in Kitchen, Pantry, Stone Counters
- Master Bathroom Features: Double Vanity, Separate Tub/Shower, Whirlpool Tub
- Foundation: Slab
- Total Half Baths: 1
- Bathrooms Total Integer: 3
- Bathrooms Total Decimal: 2
Exterior Features
- Accessibility Features: None
- Construction Materials: Brick 3 Sides
- Fencing: None
- Horse Amenities: None
- Patio And Porch Features: Deck, Patio
- Pool Features: None
- Road Surface Type: Paved
- Roof Type: Composition, Ridge Vents
- Security Features: Carbon Monoxide Detector(s), Security Gate, Security System Owned, Smoke Detector(s)
- Spa Features: None
- Laundry Features: Electric Dryer Hookup, Laundry Room, Upper Level
- Pool Private: No
- Road Frontage Type: Private Road
- Other Structures: None
Property
Utilities
- Sewer: Public Sewer
- Utilities: Cable Available, Electricity Available, Natural Gas Available, Phone Available, Underground Utilities, Water Available
- Water Source: Public
- Electric: 110 Volts
Property and Assessments
- Home Warranty: No
- Property Condition: Updated/Remodeled
Green Features
- Green Energy Efficient: None
- Green Energy Generation: None
Lot Information
- Above Grade Finished Area: 1824
- Common Walls: 1 Common Wall, End Unit
- Lot Features: Landscaped, Level, Private
- Waterfront Footage: Pond
Rental
Rent Information
- Land Lease: No
- Occupant Types: Owner
Public Records for 1409 Waters Edge Trail
Tax Record
- 2024$2,902.00 ($241.83 / month)
Home Facts
- Beds2
- Baths2
- Total Finished SqFt1,824 SqFt
- Above Grade Finished1,824 SqFt
- StoriesThree Or More
- Lot Size0.0419 Acres
- StyleTownhouse
- Year Built2001
- APN12 154002481463
- CountyFulton - GA
- Fireplaces1




