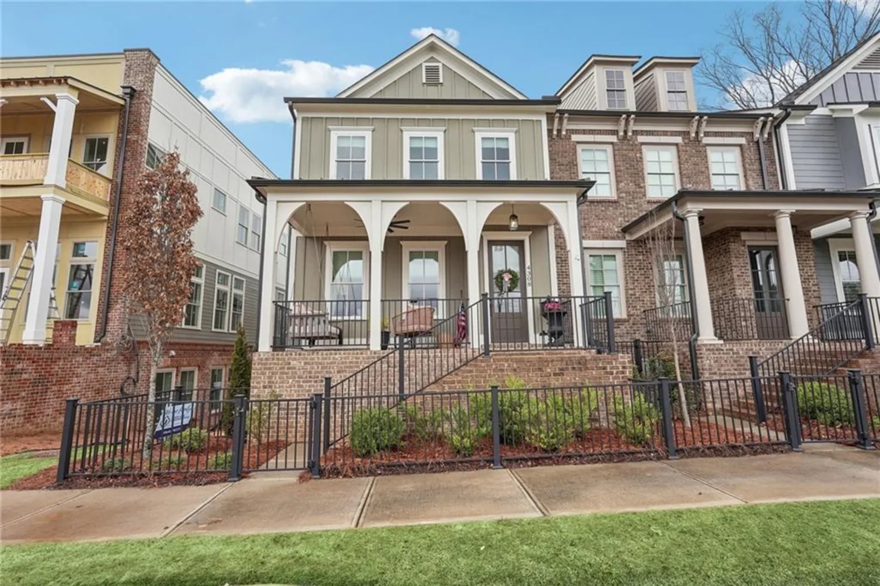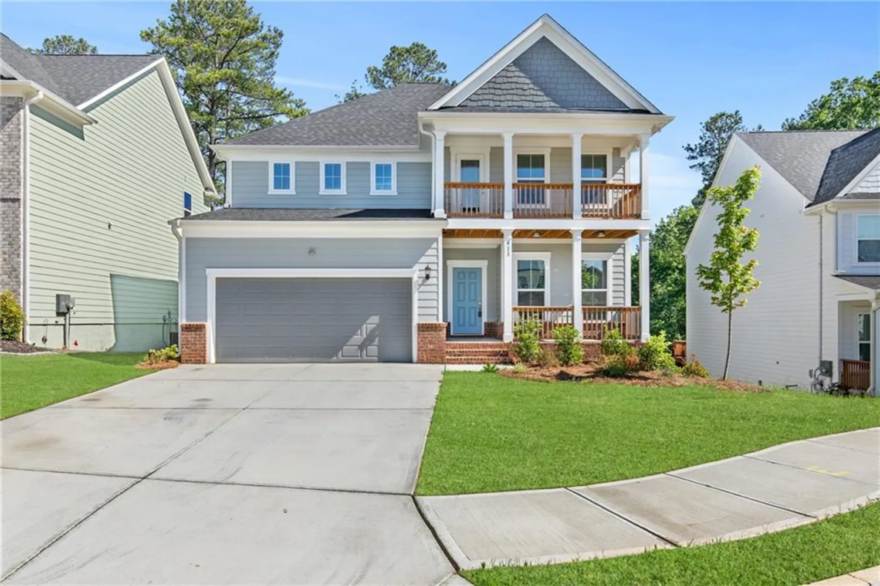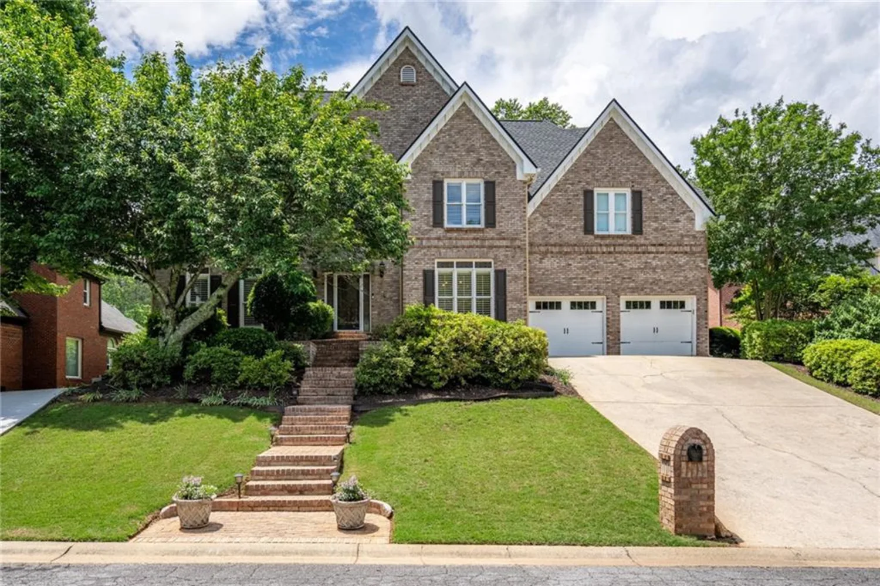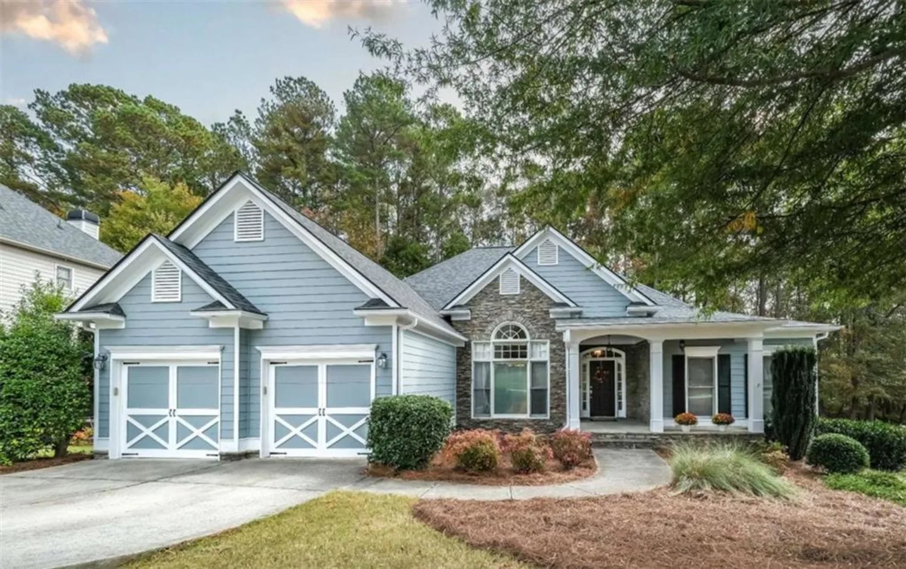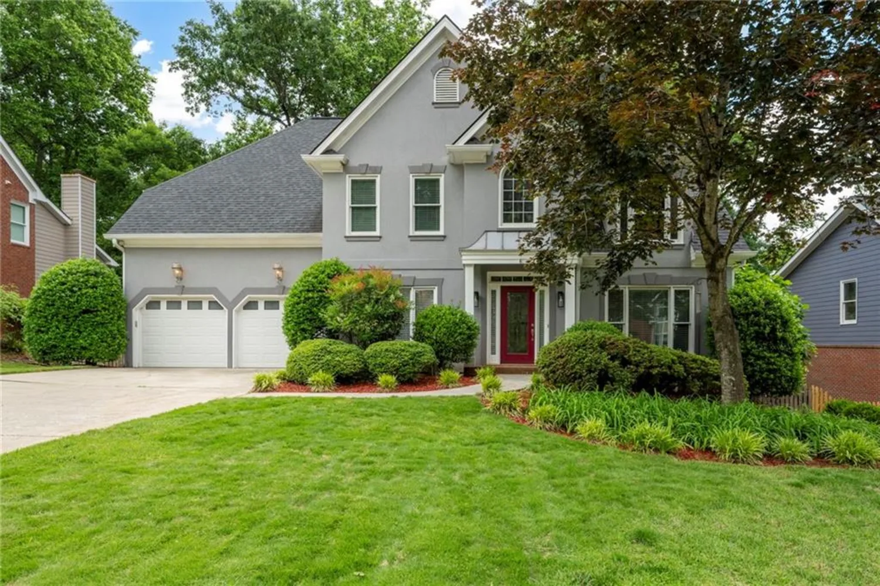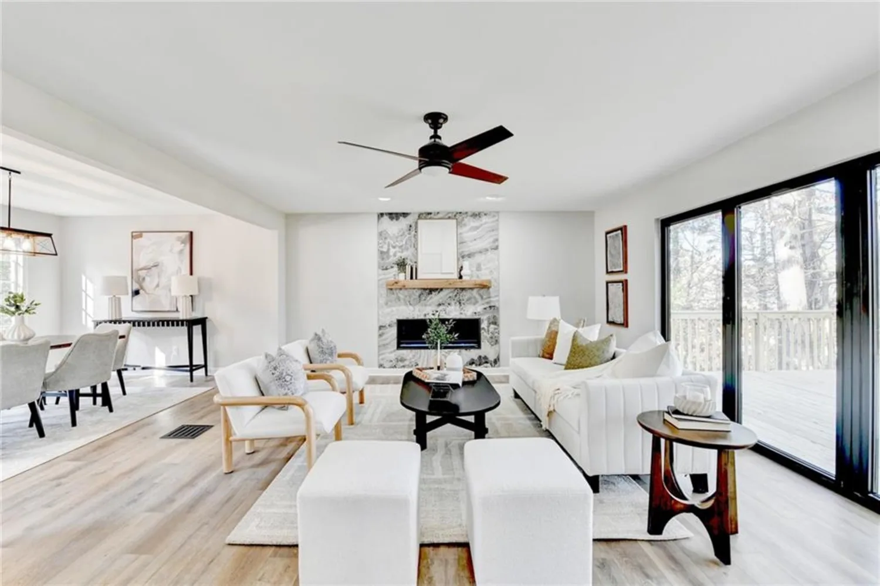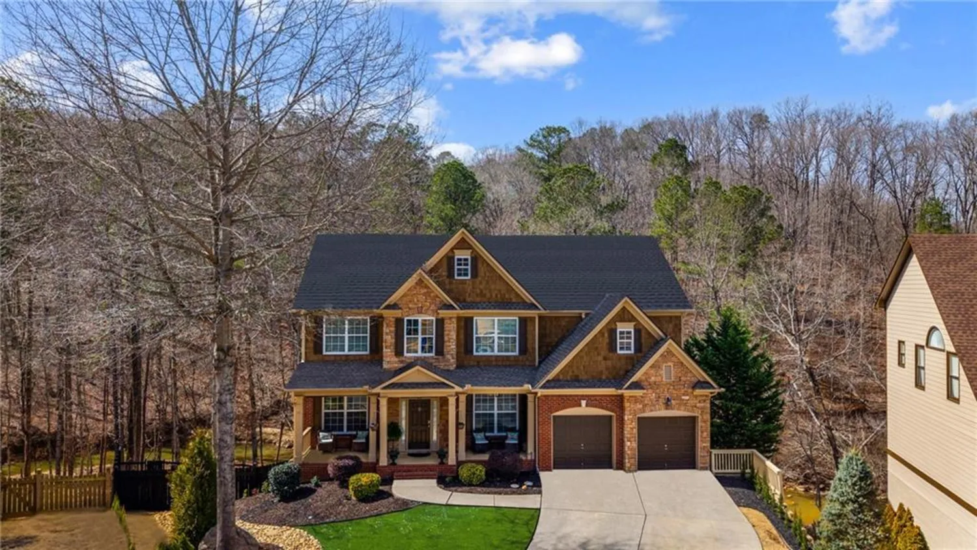6252 fernstone trailAcworth, GA 30101
6252 fernstone trailAcworth, GA 30101
Description
Welcome to 6252 Fernstone Trail! This beautiful two-story home offers 5 spacious bedrooms, 4 full bathrooms, a large living room, keeping room, and more-perfectly designed for comfort, style, and functionality. Nestled in the Brookstone community, this home features stunning curb appeal with meticulously maintained landscaping. Inside, you’ll find a bright and open layout filled with thoughtful upgrades, including a tankless water heater, whole-home water softener, and a reverse osmosis system in the kitchen. The chef’s kitchen is equipped with top-of-the-line GE Café appliances, modern finishes, and plenty of space for cooking and gathering. Each bedroom offers generous space and natural light, while the four full bathrooms are beautifully appointed with high-end fixtures and finishes. As you walk outside, you’re greeted with its serene backyard oasis complete with a brand-new wooden deck—ideal for outdoor entertaining and relaxing evenings. Whether hosting or enjoying quiet moments at home, this property provides the perfect balance of luxury and livability. Don’t miss your chance to own this exceptional home.
Property Details for 6252 Fernstone Trail
- Subdivision ComplexBrookstone
- Architectural StyleTraditional
- ExteriorNone
- Num Of Garage Spaces2
- Parking FeaturesGarage Door Opener, Attached, Garage
- Property AttachedNo
- Waterfront FeaturesNone
LISTING UPDATED:
- StatusClosed
- MLS #7558300
- Days on Site2
- Taxes$1,058 / year
- HOA Fees$390 / year
- MLS TypeResidential
- Year Built2004
- Lot Size0.34 Acres
- CountryCobb - GA
LISTING UPDATED:
- StatusClosed
- MLS #7558300
- Days on Site2
- Taxes$1,058 / year
- HOA Fees$390 / year
- MLS TypeResidential
- Year Built2004
- Lot Size0.34 Acres
- CountryCobb - GA
Building Information for 6252 Fernstone Trail
- StoriesTwo
- Year Built2004
- Lot Size0.3400 Acres
Payment Calculator
Term
Interest
Home Price
Down Payment
The Payment Calculator is for illustrative purposes only. Read More
Property Information for 6252 Fernstone Trail
Summary
Location and General Information
- Community Features: Golf, Fitness Center, Pool, Tennis Court(s)
- Directions: From Cobb Pkwy, turn onto Mars Hill Rd. Turn right onto County Line Rd. At the roundabout, take the 2nd exit onto County Line Rd. Turn right onto Fernstone Dr. Turn right onto Fernstone Trail. 6252 Fernstone Trail will be on your right.
- View: Neighborhood
- Coordinates: 33.995857,-84.735983
School Information
- Elementary School: Ford
- Middle School: Durham
- High School: Harrison
Taxes and HOA Information
- Parcel Number: 20022800610
- Tax Year: 2024
- Tax Legal Description: Land Lot 228 20th District 2nd Section of Cobb County, GA Lot 45 Block U Brookstone PDI Unit XVIII Phase 1 as per plat recorded in plat book 209, pg. 65 and revised in plat book 221, pg. 80.
- Tax Lot: 45
Virtual Tour
Parking
- Open Parking: No
Interior and Exterior Features
Interior Features
- Cooling: Ceiling Fan(s), Central Air, Electric
- Heating: Central, Electric, Heat Pump
- Appliances: Double Oven, Dishwasher, Gas Range, Disposal, Microwave, Tankless Water Heater
- Basement: Bath/Stubbed, Exterior Entry, Full, Unfinished
- Fireplace Features: Gas Log, Ventless
- Flooring: Hardwood, Tile, Carpet
- Interior Features: High Ceilings 10 or Greater, Entrance Foyer 2 Story, Walk-In Closet(s), Double Vanity, Tray Ceiling(s)
- Levels/Stories: Two
- Other Equipment: None
- Window Features: Plantation Shutters
- Kitchen Features: Breakfast Room, Keeping Room, Pantry, Solid Surface Counters
- Master Bathroom Features: Double Vanity, Separate Tub/Shower, Soaking Tub
- Foundation: Slab
- Main Bedrooms: 2
- Bathrooms Total Integer: 4
- Main Full Baths: 2
- Bathrooms Total Decimal: 4
Exterior Features
- Accessibility Features: None
- Construction Materials: Shingle Siding, Stone, Brick 3 Sides
- Fencing: Back Yard, Fenced, Privacy, Wood
- Horse Amenities: None
- Patio And Porch Features: Deck
- Pool Features: None
- Road Surface Type: Asphalt
- Roof Type: Tar/Gravel
- Security Features: Smoke Detector(s), Carbon Monoxide Detector(s)
- Spa Features: None
- Laundry Features: Laundry Room, Main Level, Sink
- Pool Private: No
- Road Frontage Type: None
- Other Structures: None
Property
Utilities
- Sewer: Public Sewer
- Utilities: Electricity Available, Natural Gas Available, Water Available
- Water Source: Public
- Electric: None
Property and Assessments
- Home Warranty: No
- Property Condition: Resale
Green Features
- Green Energy Efficient: None
- Green Energy Generation: None
Lot Information
- Common Walls: No Common Walls
- Lot Features: Sprinklers In Rear, Landscaped, Sprinklers In Front
- Waterfront Footage: None
Rental
Rent Information
- Land Lease: No
- Occupant Types: Owner
Public Records for 6252 Fernstone Trail
Tax Record
- 2024$1,058.00 ($88.17 / month)
Home Facts
- Beds5
- Baths4
- Total Finished SqFt3,618 SqFt
- StoriesTwo
- Lot Size0.3400 Acres
- StyleSingle Family Residence
- Year Built2004
- APN20022800610
- CountyCobb - GA
- Fireplaces2




