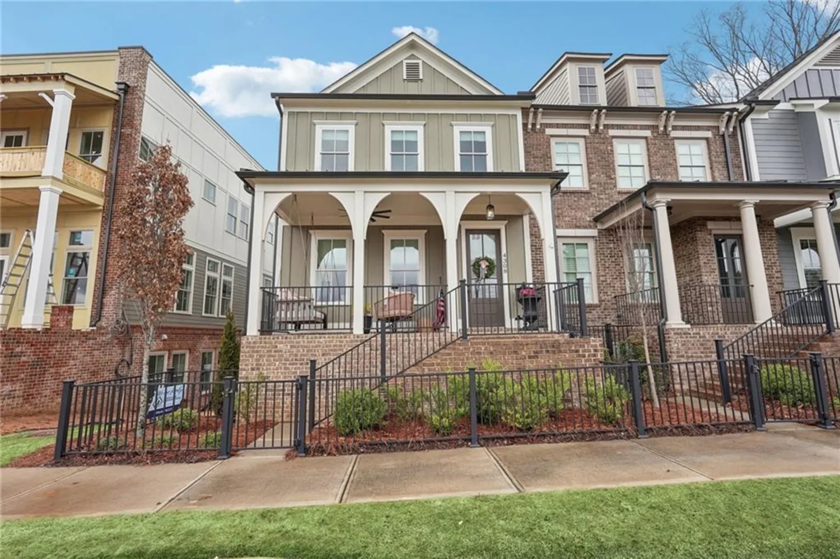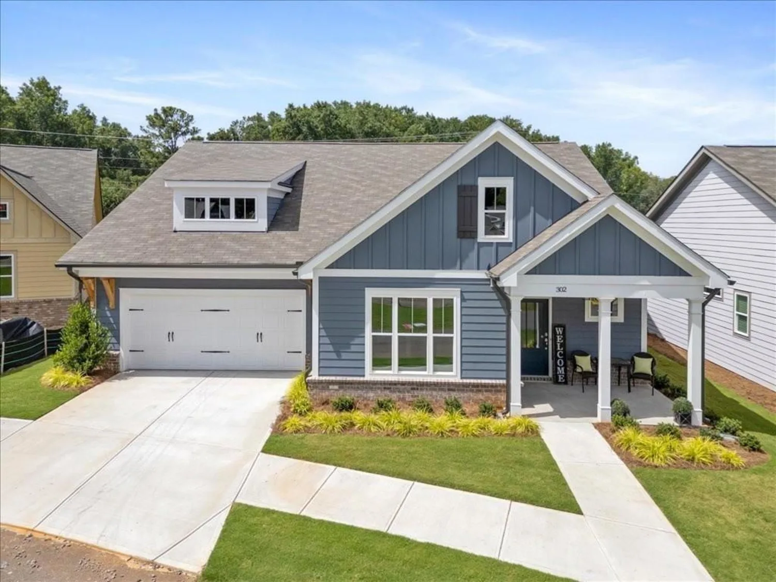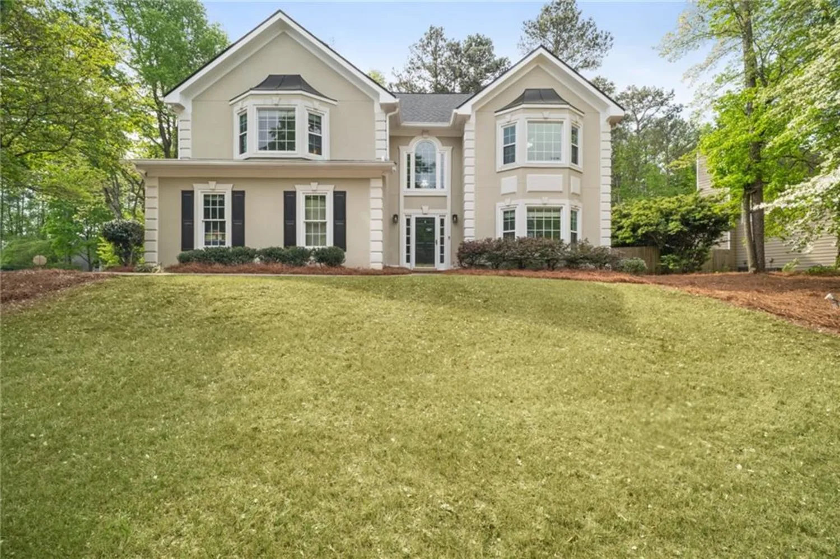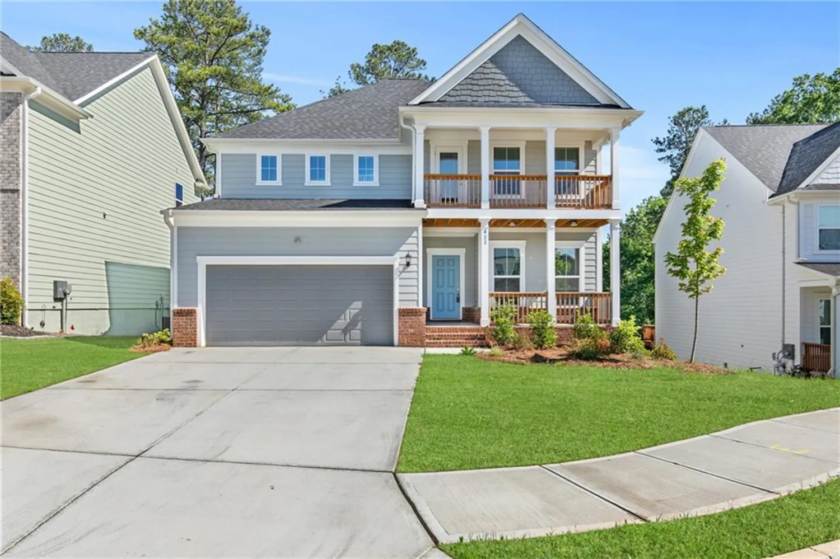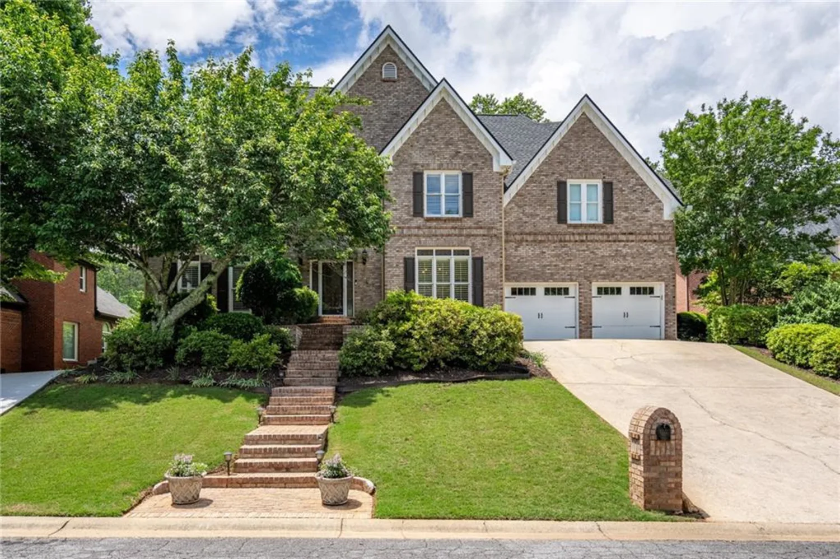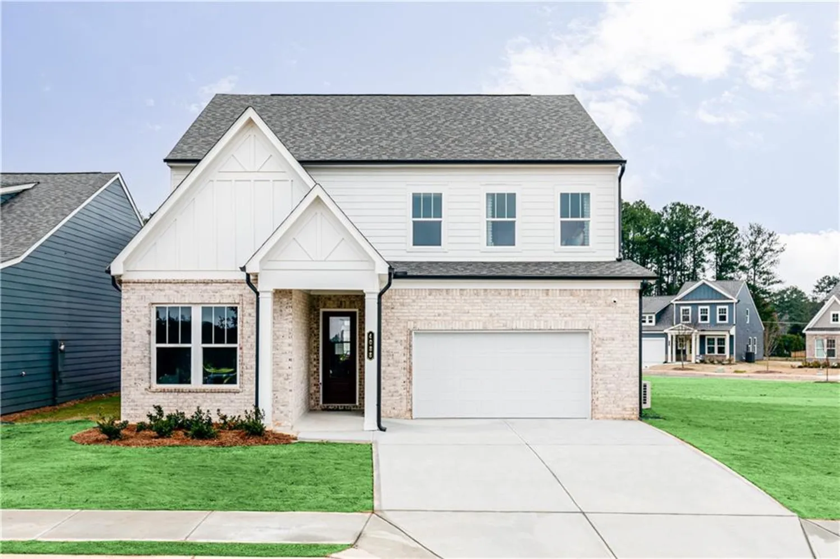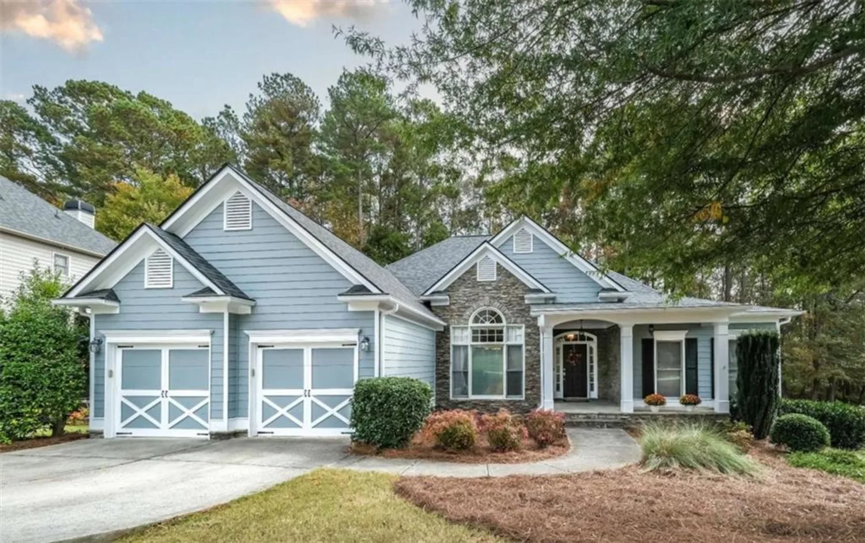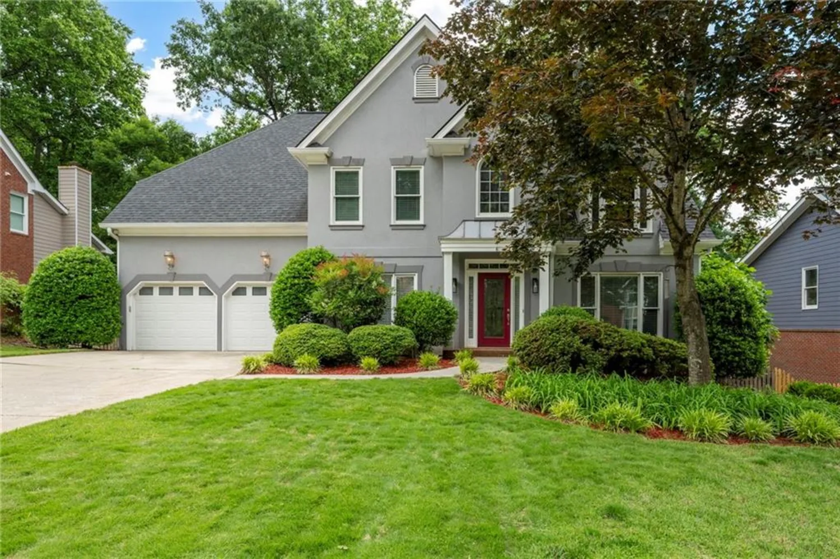6268 braidwood run nwAcworth, GA 30101
6268 braidwood run nwAcworth, GA 30101
Description
You can finally have it ALL -- relish in a tastefully renovated home while enjoying the amenity-rich lifestyle of Brookstone and top-rated Harrison school district! Almost everything in this home has been fully updated! Welcome home to an updated and freshly painted brick exterior. Beautiful landscaping surrounds this level property and fenced backyard. Upon entering the home, you are greeted with a two-story foyer and newly refinished real hardwood floors and paint throughout the main level. Hardwood risers and wrought-iron spindles showcase the stunning staircase. Separate living and dining rooms are ideal for entertaining or creating a home office. This stylish kitchen beautifully displays white cabinets, gray subway tile backsplash, quartz countertops, stainless appliances, and recessed lighting--ideally open to the great room and perfect for entertaining. With a spacious deck overlooking the private fenced backyard, you'll have an perfect spot for grilling or a just relaxing evening on the deck! You will love doing the wash in this adorable laundry room with stunning tile flooring! Upstairs, you will not believe the size of the owner's suite--it's massive! Complete with brand new hardwood flooring, cozy brick fireplace, and plenty of room for a sitting area or exercise equipment, you will not want to leave your bedroom! Unless you're in the owner's bathroom! Exquisite marble surrounds this stylishly updated bathroom, complete with brand new vanities, large freestanding bathtub, and gorgeous tile shower with frameless shower door--with the finishing touch of the designer lighting! The owner's bath even includes a built-in Bluetooth speaker! Brand new carpet, lighting, and painting are in all the bedrooms. Secondary bathroom includes a brand-new vanity and lighting as well. Retreating down to the terrace/basement level, you'll feel the plush carpet on the stairs and see the open railings. Gorgeous new luxury vinyl plank flooring, painting, and recessed lighting are throughout the terrace level. You'll also find a bedroom and newly added bathroom--with a pretty new vanity and stand-up tile shower. There is a huge open room in the basement ideal for anything--game room, man cave, or entertainment room. Basement also includes a storage/utility room! Top rated Schools of Vaughan Elem./Lost Mountain Middle/ Harrison High. While Brookstone III offers its own pool, playground, tennis courts, and basketball court, you may also consider joining Brookstone Country Club. Brookstone Golf & Country Club offers an 18-hole Larry Nelson-designed golf course, full driving range, two chipping areas with practice bunker and large putting green, pro shop, and golf calendar events. For tennis or pickleball players, there are eight lighted tennis courts including two clay courts and 4 dedicated pickleball courts. Brookstone includes a Junior Olympic-size swimming pool and separate adult pool. Take advantage of the Members' grill for casual dining and full calendar of social events. The gym includes state-of-the-art strength and cardio equipment. Exercise classes encourage motivation through live, instructor-led classes room. Get a full-body workout as you enjoy your favorite fitness program, including yoga, Pilates, barre, and boot camp. This is a unique opportunity for a fully renovated home in a highly desirable community with top-rated schools--schedule your appointment today!
Property Details for 6268 Braidwood Run NW
- Subdivision ComplexBrookstone III
- Architectural StyleTraditional
- ExteriorPrivate Yard
- Num Of Garage Spaces2
- Parking FeaturesAttached, Garage, Garage Faces Front, Kitchen Level, Level Driveway
- Property AttachedNo
- Waterfront FeaturesNone
LISTING UPDATED:
- StatusClosed
- MLS #7533280
- Days on Site41
- Taxes$1,332 / year
- HOA Fees$690 / year
- MLS TypeResidential
- Year Built1997
- Lot Size0.34 Acres
- CountryCobb - GA
LISTING UPDATED:
- StatusClosed
- MLS #7533280
- Days on Site41
- Taxes$1,332 / year
- HOA Fees$690 / year
- MLS TypeResidential
- Year Built1997
- Lot Size0.34 Acres
- CountryCobb - GA
Building Information for 6268 Braidwood Run NW
- StoriesThree Or More
- Year Built1997
- Lot Size0.3394 Acres
Payment Calculator
Term
Interest
Home Price
Down Payment
The Payment Calculator is for illustrative purposes only. Read More
Property Information for 6268 Braidwood Run NW
Summary
Location and General Information
- Community Features: Country Club, Fitness Center, Golf, Homeowners Assoc, Near Schools, Park, Pickleball, Playground, Pool, Sidewalks, Swim Team, Tennis Court(s)
- Directions: From Stilesboro Rd., turn Left on Kennesaw Due West Rd. Turn Left on Woodlore Dr. Turn Right on Braidwood Dr. Turn Right on Braidwood Run. Home on Left.
- View: Neighborhood, Trees/Woods
- Coordinates: 33.976668,-84.737042
School Information
- Elementary School: Vaughan
- Middle School: Lost Mountain
- High School: Harrison
Taxes and HOA Information
- Parcel Number: 20026701470
- Tax Year: 2024
- Association Fee Includes: Swim, Tennis
- Tax Legal Description: BROOKSTONE III LOT 90C BLOCK 3 UNIT7
- Tax Lot: 90
Virtual Tour
- Virtual Tour Link PP: https://www.propertypanorama.com/6268-Braidwood-Run-NW-Acworth-GA-30101/unbranded
Parking
- Open Parking: Yes
Interior and Exterior Features
Interior Features
- Cooling: Ceiling Fan(s), Central Air
- Heating: Central, Forced Air, Natural Gas
- Appliances: Dishwasher, Disposal, Gas Range, Gas Water Heater, Microwave, Refrigerator
- Basement: Daylight, Finished, Finished Bath, Full, Walk-Out Access
- Fireplace Features: Gas Starter, Great Room
- Flooring: Carpet, Ceramic Tile, Hardwood, Marble
- Interior Features: Beamed Ceilings, Crown Molding, Double Vanity, Entrance Foyer 2 Story, High Ceilings 9 ft Main, Recessed Lighting, Tray Ceiling(s), Walk-In Closet(s)
- Levels/Stories: Three Or More
- Other Equipment: None
- Window Features: Double Pane Windows
- Kitchen Features: Breakfast Bar, Breakfast Room, Cabinets White, Eat-in Kitchen, Pantry, Stone Counters, View to Family Room
- Master Bathroom Features: Double Vanity, Separate Tub/Shower, Soaking Tub, Vaulted Ceiling(s)
- Foundation: Concrete Perimeter
- Total Half Baths: 1
- Bathrooms Total Integer: 4
- Bathrooms Total Decimal: 3
Exterior Features
- Accessibility Features: None
- Construction Materials: Brick Front, HardiPlank Type
- Fencing: Back Yard, Fenced, Wood
- Horse Amenities: None
- Patio And Porch Features: Deck
- Pool Features: None
- Road Surface Type: Paved
- Roof Type: Composition
- Security Features: Smoke Detector(s)
- Spa Features: None
- Laundry Features: Laundry Room, Main Level
- Pool Private: No
- Road Frontage Type: County Road
- Other Structures: None
Property
Utilities
- Sewer: Public Sewer
- Utilities: Cable Available, Electricity Available, Natural Gas Available, Phone Available, Sewer Available, Underground Utilities, Water Available
- Water Source: Public
- Electric: None
Property and Assessments
- Home Warranty: No
- Property Condition: Resale
Green Features
- Green Energy Efficient: None
- Green Energy Generation: None
Lot Information
- Above Grade Finished Area: 3828
- Common Walls: No Common Walls
- Lot Features: Back Yard, Landscaped, Level, Private
- Waterfront Footage: None
Rental
Rent Information
- Land Lease: No
- Occupant Types: Vacant
Public Records for 6268 Braidwood Run NW
Tax Record
- 2024$1,332.00 ($111.00 / month)
Home Facts
- Beds5
- Baths3
- Total Finished SqFt4,978 SqFt
- Above Grade Finished3,828 SqFt
- Below Grade Finished1,150 SqFt
- StoriesThree Or More
- Lot Size0.3394 Acres
- StyleSingle Family Residence
- Year Built1997
- APN20026701470
- CountyCobb - GA
- Fireplaces2




