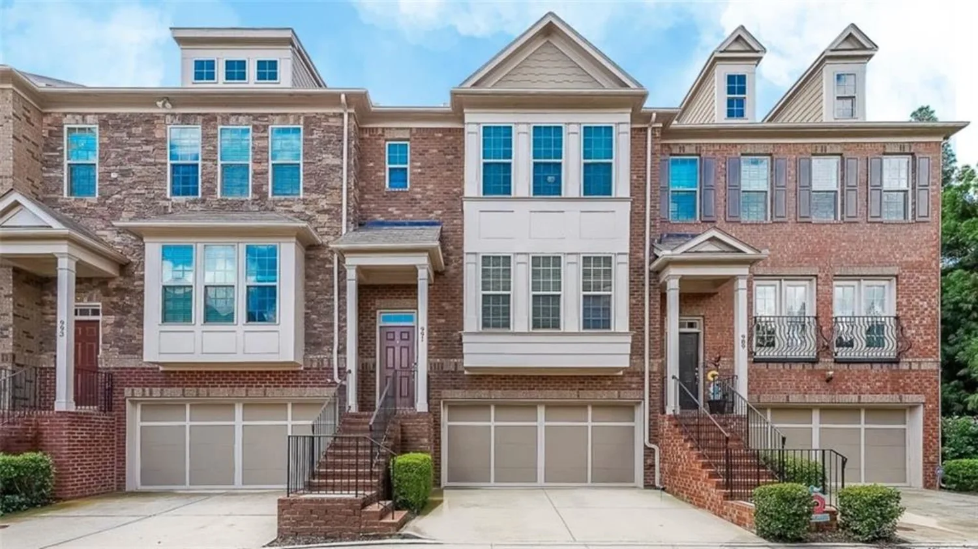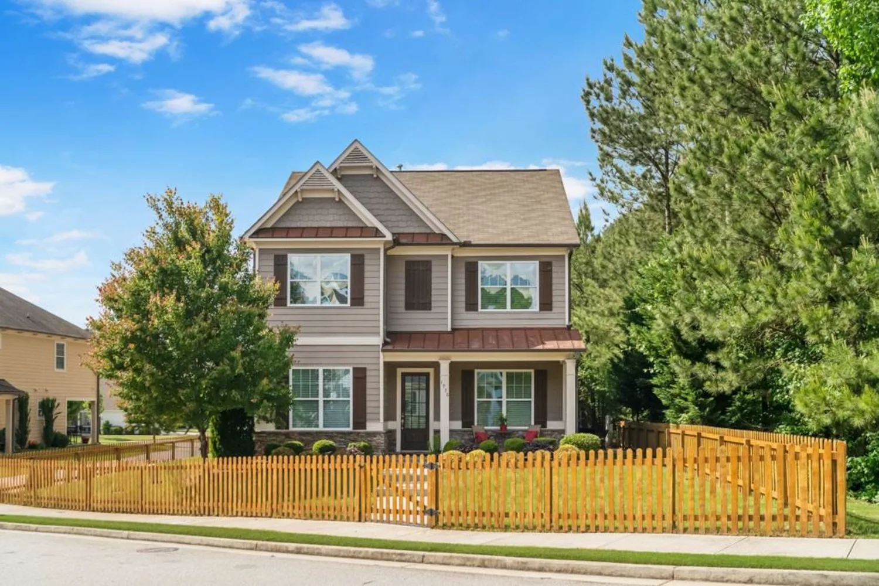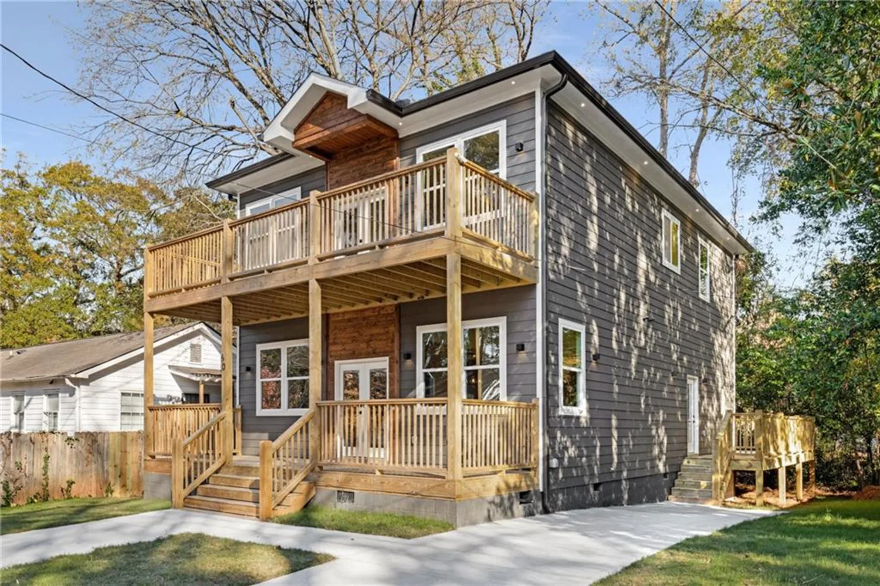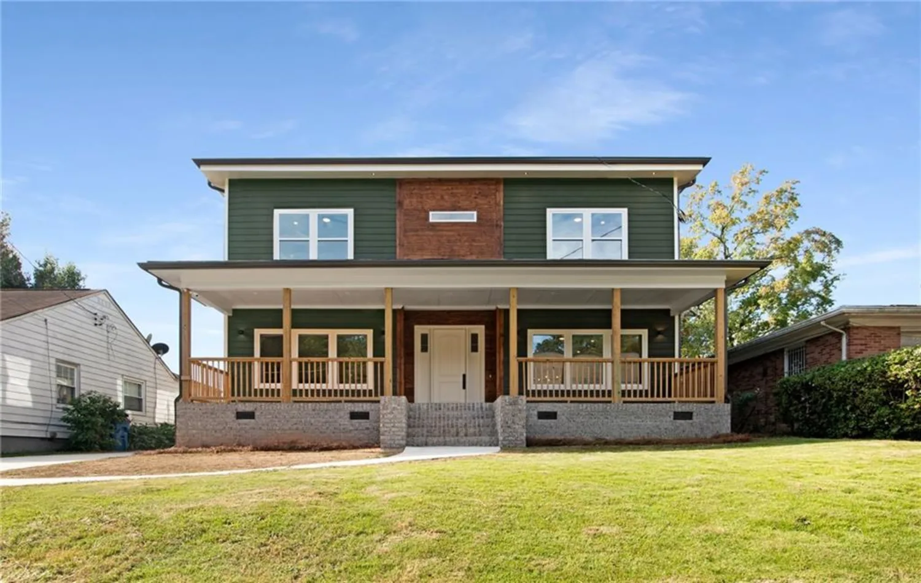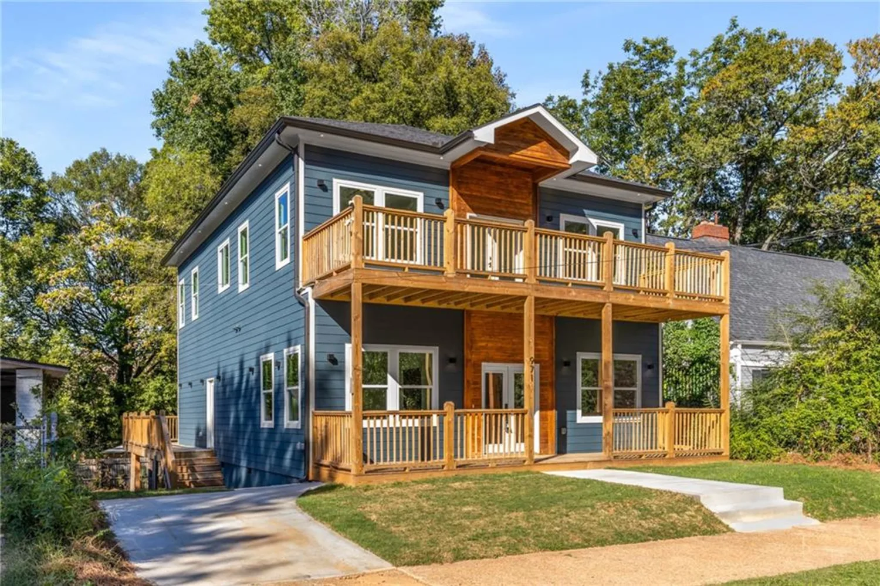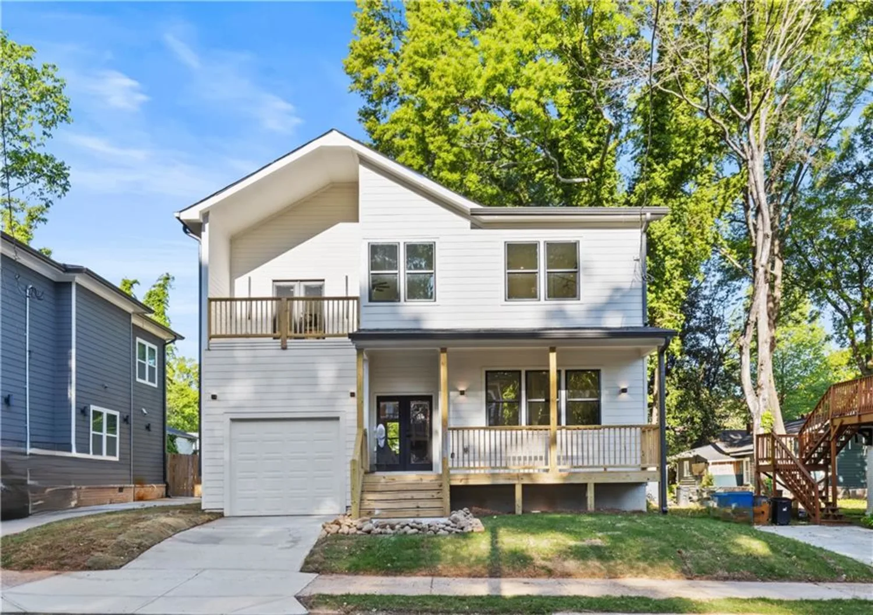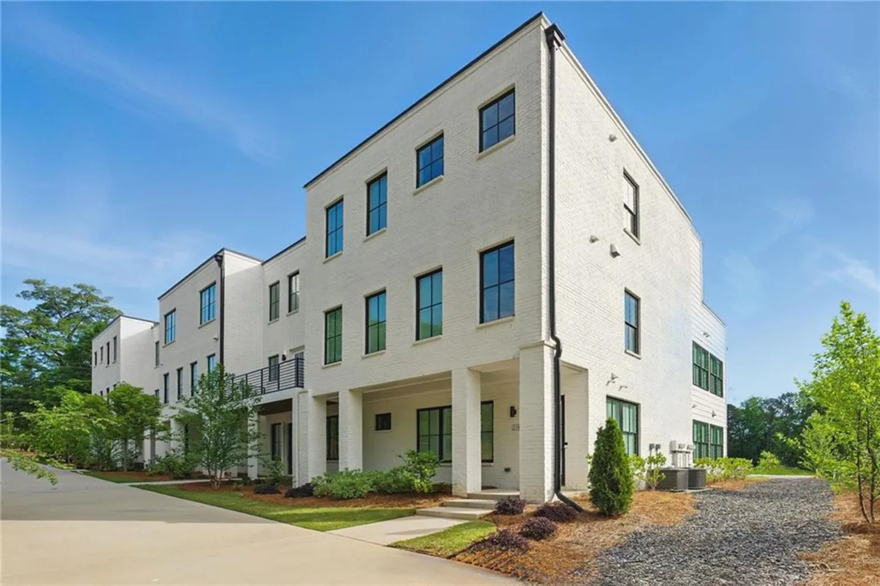3325 n embry circleAtlanta, GA 30341
3325 n embry circleAtlanta, GA 30341
Description
Welcome to this EXTRAORDINARY, UPDATED HOME that seamlessly combines elegance, functionality, and comfort, creating a sanctuary where all of your living dreams can flourish. This is a split level 3-bedroom home with 2 full baths and 2 half baths. The home is completely up to date with newly FULLY RENOVATED KITCHEN with QUARTZ COUNTERTOPS, RENOVATED bathrooms, NEW ROOF (3.5 years), ENERGY EFFICIENT SKYLIGHTS, ENERGY EFFICIENT WINDOWS, SEALED ATTIC WITH BLOWN IN HIGH EFFICIENT FOAM INSULATION, NEW HAVC SYSTEM (2019), HUGE SUNROOM with Cathedral Ceilings, LARGE SCREENED IN PORCH with ceiling fans, AND MUCH MORE! The OPEN-CONCEPT floor at the main level includes RENOVATED centrally located kitchen with Stainless Steel Appliances and Tile Floors, Spacious living room and dining room with hardwood floors sharing a Double-Sided Fireplace. The home is filled with abundant natural light. Large windows frame picturesque views of the outdoor surroundings looking out to a beautiful deck and awesome backyard with Central Fire Pit, and a small Creek at the back of the property, effortlessly merging indoor and outdoor spaces. The master bedroom has his & hers closets, ensuite bath with double vanity, shower and walk-in closet! Third bedroom has built-in Bookshelves perfect for home office. Hall bathroom has separate tub and shower. At the lower level, the laundry area has a door leading to the LARGE PRIVATE BACKYARD. There is also a large family room with brick walls, built-in bar, half bath, fireplace with gas logs, French doors to a large Screened in porch with ceiling fans. There is a two-car garage. MOVE IN READY. PRICED TO SELL.
Property Details for 3325 N Embry Circle
- Subdivision ComplexEmbry Hills
- Architectural StyleTraditional
- ExteriorGarden, Private Yard, Rain Gutters, Storage
- Num Of Garage Spaces2
- Parking FeaturesAttached, Driveway, Garage, Garage Door Opener, Garage Faces Front, Kitchen Level, Level Driveway
- Property AttachedNo
- Waterfront FeaturesNone
LISTING UPDATED:
- StatusClosed
- MLS #7557031
- Days on Site11
- Taxes$1,484 / year
- MLS TypeResidential
- Year Built1960
- Lot Size0.69 Acres
- CountryDekalb - GA
LISTING UPDATED:
- StatusClosed
- MLS #7557031
- Days on Site11
- Taxes$1,484 / year
- MLS TypeResidential
- Year Built1960
- Lot Size0.69 Acres
- CountryDekalb - GA
Building Information for 3325 N Embry Circle
- StoriesOne and One Half
- Year Built1960
- Lot Size0.6900 Acres
Payment Calculator
Term
Interest
Home Price
Down Payment
The Payment Calculator is for illustrative purposes only. Read More
Property Information for 3325 N Embry Circle
Summary
Location and General Information
- Community Features: Near Shopping
- Directions: Please use GPS.
- View: Creek/Stream, Trees/Woods
- Coordinates: 33.884596,-84.25932
School Information
- Elementary School: Henderson Mill
- Middle School: Henderson - Dekalb
- High School: Lakeside - Dekalb
Taxes and HOA Information
- Parcel Number: 18 284 04 017
- Tax Year: 2024
- Tax Legal Description: PB 29 PG 37
Virtual Tour
Parking
- Open Parking: Yes
Interior and Exterior Features
Interior Features
- Cooling: Ceiling Fan(s), Central Air, Electric
- Heating: Central, Natural Gas
- Appliances: Dishwasher, Dryer, Electric Cooktop, Electric Oven, Electric Range, Gas Water Heater, Microwave, Range Hood, Refrigerator, Washer
- Basement: Daylight, Exterior Entry, Finished, Finished Bath, Walk-Out Access
- Fireplace Features: Basement, Brick, Double Sided, Family Room, Fire Pit, Gas Log
- Flooring: Hardwood, Tile
- Interior Features: Beamed Ceilings, Bookcases, Cathedral Ceiling(s), Crown Molding, Double Vanity, Entrance Foyer, Recessed Lighting, Walk-In Closet(s)
- Levels/Stories: One and One Half
- Other Equipment: None
- Window Features: Double Pane Windows, Plantation Shutters, Skylight(s)
- Kitchen Features: Cabinets White, Other Surface Counters, Pantry, View to Family Room
- Master Bathroom Features: Double Vanity, Separate Tub/Shower
- Foundation: None
- Total Half Baths: 2
- Bathrooms Total Integer: 4
- Bathrooms Total Decimal: 3
Exterior Features
- Construction Materials: Brick Front, Wood Siding
- Fencing: None
- Horse Amenities: None
- Patio And Porch Features: Covered, Deck, Enclosed, Screened, Side Porch
- Pool Features: None
- Road Surface Type: Asphalt
- Roof Type: Composition
- Security Features: Fire Alarm, Security System Owned, Smoke Detector(s)
- Spa Features: None
- Laundry Features: Common Area, Electric Dryer Hookup, Lower Level, Sink
- Pool Private: No
- Road Frontage Type: City Street
- Other Structures: None
Property
Utilities
- Sewer: Septic Tank
- Utilities: Electricity Available, Natural Gas Available, Water Available
- Water Source: Public
- Electric: 110 Volts
Property and Assessments
- Home Warranty: No
- Property Condition: Resale
Green Features
- Green Energy Efficient: None
- Green Energy Generation: None
Lot Information
- Common Walls: No Common Walls
- Lot Features: Back Yard, Cleared, Creek On Lot, Cul-De-Sac, Front Yard, Landscaped
- Waterfront Footage: None
Rental
Rent Information
- Land Lease: No
- Occupant Types: Vacant
Public Records for 3325 N Embry Circle
Tax Record
- 2024$1,484.00 ($123.67 / month)
Home Facts
- Beds3
- Baths2
- Total Finished SqFt2,656 SqFt
- StoriesOne and One Half
- Lot Size0.6900 Acres
- StyleSingle Family Residence
- Year Built1960
- APN18 284 04 017
- CountyDekalb - GA
- Fireplaces2




