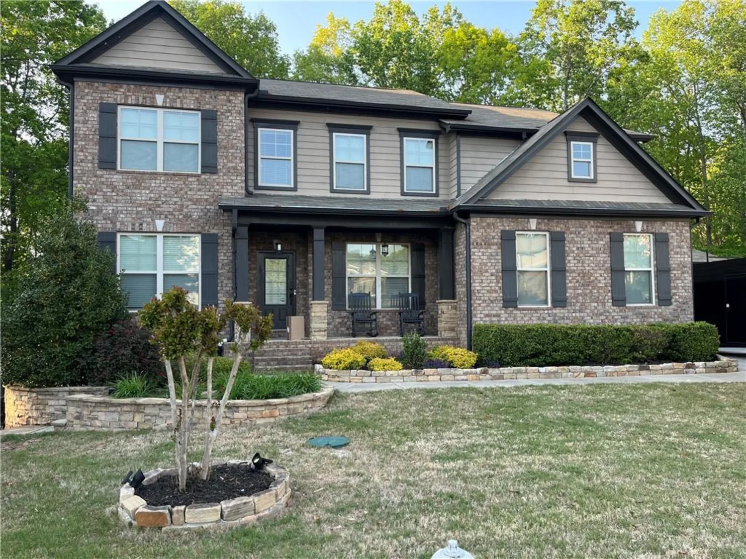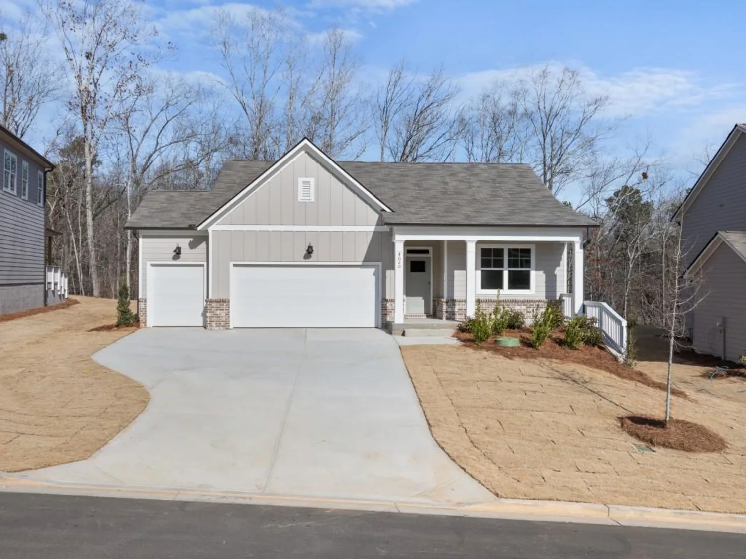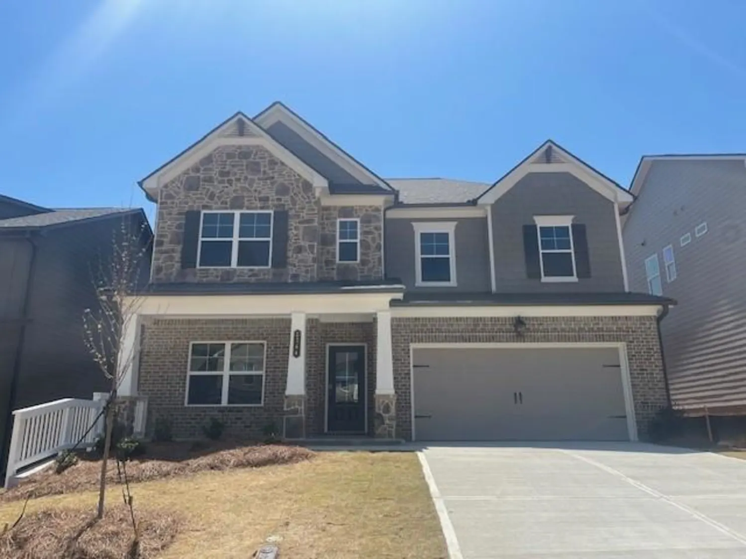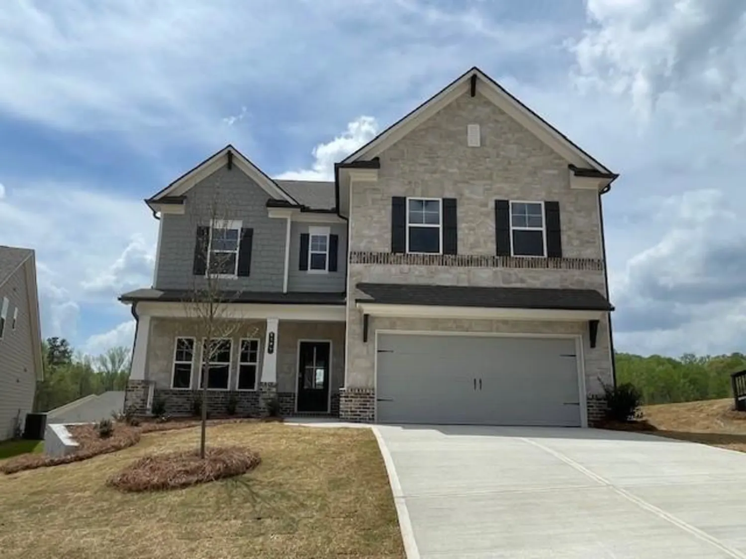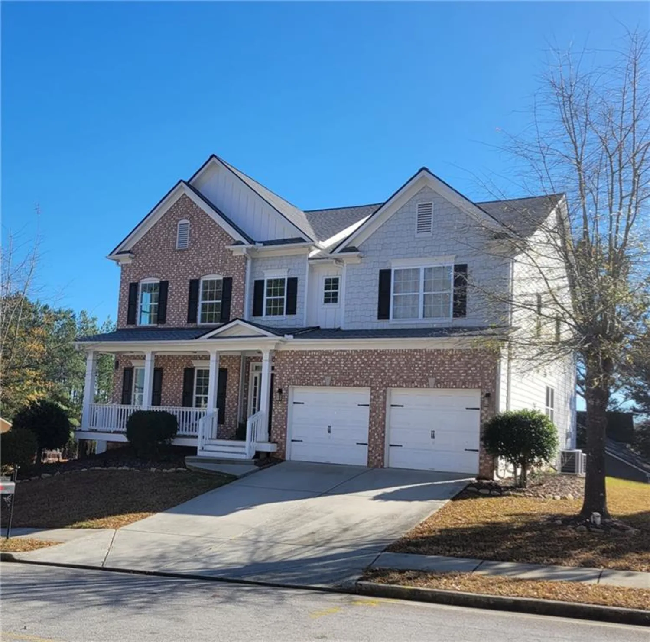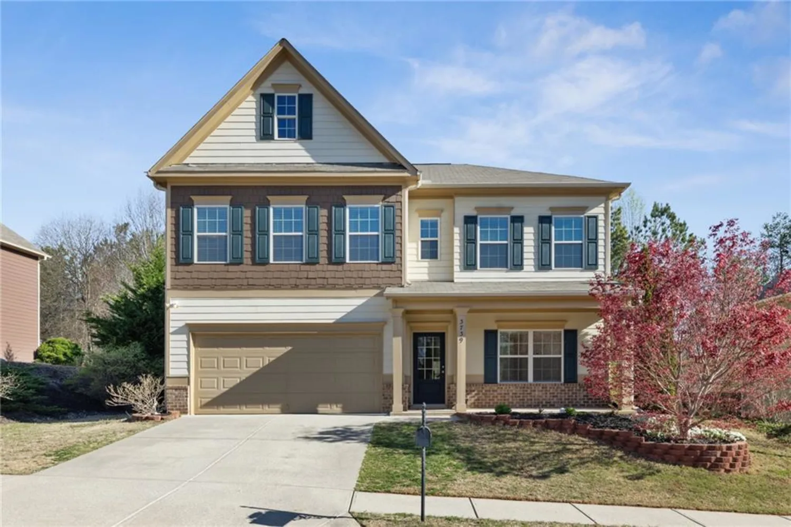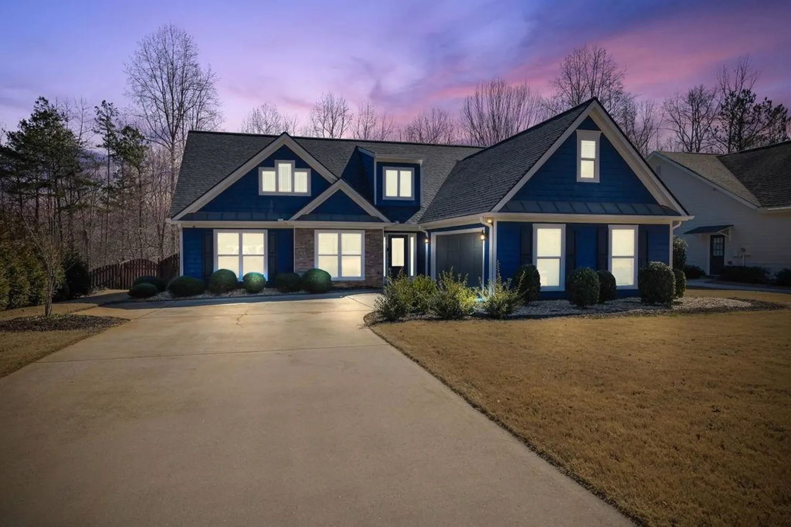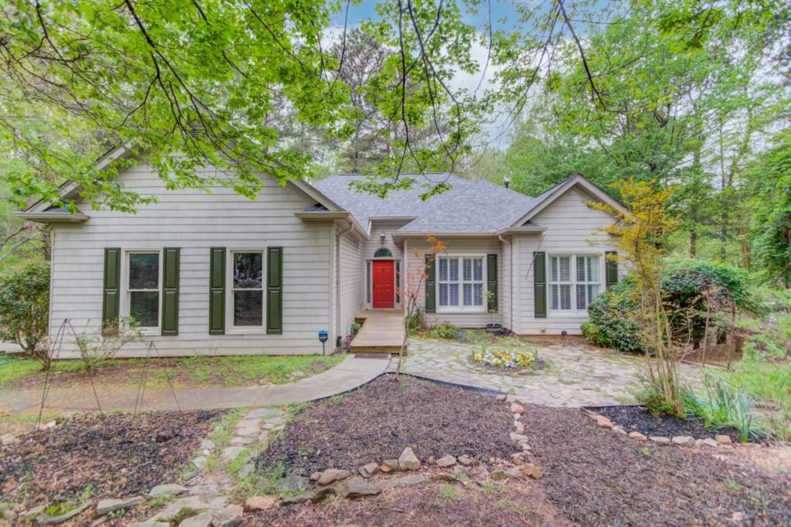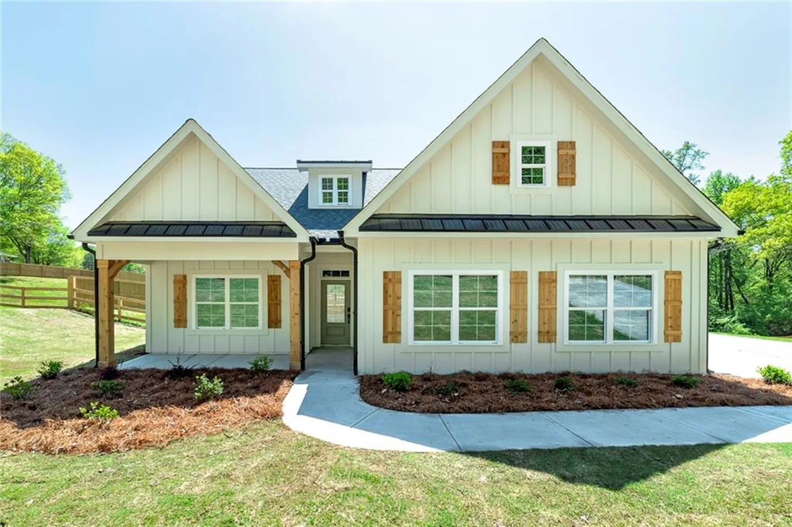3433 laurel glen courtGainesville, GA 30504
3433 laurel glen courtGainesville, GA 30504
Description
**LIKE NEW** Craftsman style open floor plan featuring 5 bedrooms, 3.5 baths with a partially finished basement. Private, wooded lot is located just a short walk to the Flat Creek feeder to Lake Lanier or to the lake itself. Freshly painted exterior in 2023. Covered front porch leads to your spacious front foyer and large family room featuring a gas log fireplace. The open main level floor plan has hand-scraped wood floors throughout and a main level guest suite with a full bath. The kitchen includes tall 42" cabinets with crown moulding, granite countertops, stainless steel appliances, recessed lighting, and a center island with bar seating. Spacious dining area overlooks the covered oversized back deck. The expansive owner's suite features a sitting area or office nook. The owner's spa-like bath includes a soaking tub, luxurious tiled shower, and spacious walk-in closet. Upstairs you will also find three oversized bedrooms and another full bathroom. The walk-out basement is an entertainer's dream with a huge TV/media area, shuffleboard or pool table area, and a wide bar.. A storage area and half bathroom complete with a dog bathing station rounds out the basement. Conveniently located just off McEver Road between Mundy Mill Road and Browns Bridge Road. Convenient to I985, shopping, and restaurants.
Property Details for 3433 Laurel Glen Court
- Subdivision ComplexLaurel Glen
- Architectural StyleCraftsman, Traditional
- ExteriorRear Stairs
- Num Of Garage Spaces2
- Parking FeaturesGarage, Garage Door Opener, Garage Faces Side, Kitchen Level, Level Driveway
- Property AttachedNo
- Waterfront FeaturesNone
LISTING UPDATED:
- StatusActive
- MLS #7557028
- Days on Site69
- Taxes$4,770 / year
- HOA Fees$650 / year
- MLS TypeResidential
- Year Built2018
- Lot Size0.60 Acres
- CountryHall - GA
Location
Listing Courtesy of Life Path Realty LLC - Robert Hightower
LISTING UPDATED:
- StatusActive
- MLS #7557028
- Days on Site69
- Taxes$4,770 / year
- HOA Fees$650 / year
- MLS TypeResidential
- Year Built2018
- Lot Size0.60 Acres
- CountryHall - GA
Building Information for 3433 Laurel Glen Court
- StoriesThree Or More
- Year Built2018
- Lot Size0.6000 Acres
Payment Calculator
Term
Interest
Home Price
Down Payment
The Payment Calculator is for illustrative purposes only. Read More
Property Information for 3433 Laurel Glen Court
Summary
Location and General Information
- Community Features: Sidewalks, Street Lights
- Directions: Take I-985 N/Lanier Pkwy to Mundy Mill Rd in Hall County. Take exit 16 from I-985 N/Lanier Pkwy. Use the left 2 lanes to turn left onto Mundy Mill Rd. Right onto Hwy 53 W/McEver Rd. Left onto Donna Way. Left onto Montgomery Dr. Left onto Laurel Glen Ct. Home is on the left.
- View: Trees/Woods
- Coordinates: 34.266272,-83.889074
School Information
- Elementary School: McEver
- Middle School: West Hall
- High School: West Hall
Taxes and HOA Information
- Parcel Number: 08033 000146
- Tax Year: 2024
- Tax Legal Description: LT 33 LAUREL GLEN S/D
Virtual Tour
Parking
- Open Parking: Yes
Interior and Exterior Features
Interior Features
- Cooling: Ceiling Fan(s), Central Air
- Heating: Forced Air, Natural Gas
- Appliances: Dishwasher, Disposal, Gas Range, Gas Water Heater, Microwave
- Basement: Daylight, Exterior Entry, Finished Bath
- Fireplace Features: Factory Built, Gas Log, Great Room
- Flooring: Carpet, Hardwood
- Interior Features: Crown Molding, Double Vanity, High Ceilings 9 ft Main, High Speed Internet, Low Flow Plumbing Fixtures, Recessed Lighting, Tray Ceiling(s), Walk-In Closet(s)
- Levels/Stories: Three Or More
- Other Equipment: None
- Window Features: Double Pane Windows, Insulated Windows
- Kitchen Features: Breakfast Bar, Cabinets Stain, Eat-in Kitchen, Keeping Room, Kitchen Island, Pantry, Stone Counters, View to Family Room
- Master Bathroom Features: Double Vanity, Separate Tub/Shower, Soaking Tub
- Foundation: Concrete Perimeter
- Main Bedrooms: 1
- Total Half Baths: 1
- Bathrooms Total Integer: 4
- Main Full Baths: 1
- Bathrooms Total Decimal: 3
Exterior Features
- Accessibility Features: None
- Construction Materials: HardiPlank Type
- Fencing: Fenced, Wood
- Horse Amenities: None
- Patio And Porch Features: Covered, Deck
- Pool Features: None
- Road Surface Type: Asphalt
- Roof Type: Composition
- Security Features: None
- Spa Features: None
- Laundry Features: Laundry Room, Upper Level
- Pool Private: No
- Road Frontage Type: City Street
- Other Structures: Outbuilding
Property
Utilities
- Sewer: Septic Tank
- Utilities: Cable Available, Electricity Available, Natural Gas Available
- Water Source: Public
- Electric: Other
Property and Assessments
- Home Warranty: No
- Property Condition: Resale
Green Features
- Green Energy Efficient: HVAC, Windows
- Green Energy Generation: None
Lot Information
- Common Walls: No Common Walls
- Lot Features: Cul-De-Sac, Level, Private, Wooded
- Waterfront Footage: None
Rental
Rent Information
- Land Lease: No
- Occupant Types: Owner
Public Records for 3433 Laurel Glen Court
Tax Record
- 2024$4,770.00 ($397.50 / month)
Home Facts
- Beds5
- Baths3
- Total Finished SqFt2,929 SqFt
- StoriesThree Or More
- Lot Size0.6000 Acres
- StyleSingle Family Residence
- Year Built2018
- APN08033 000146
- CountyHall - GA
- Fireplaces1




