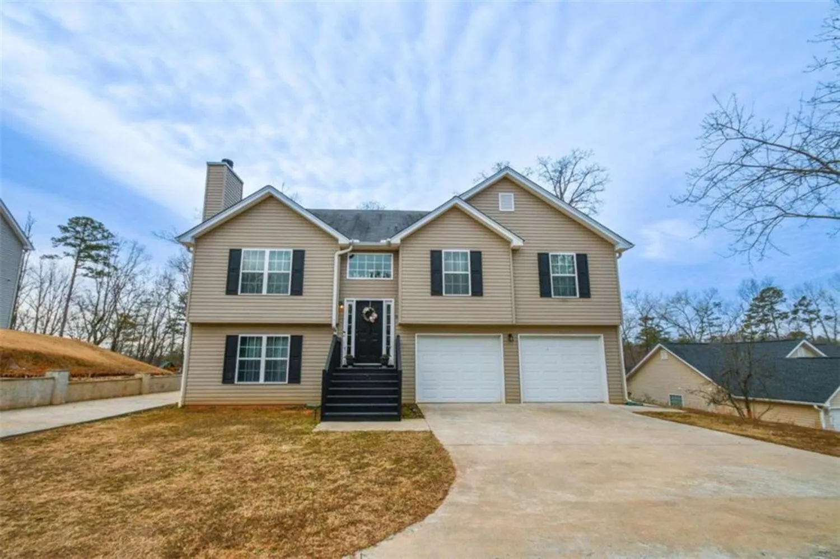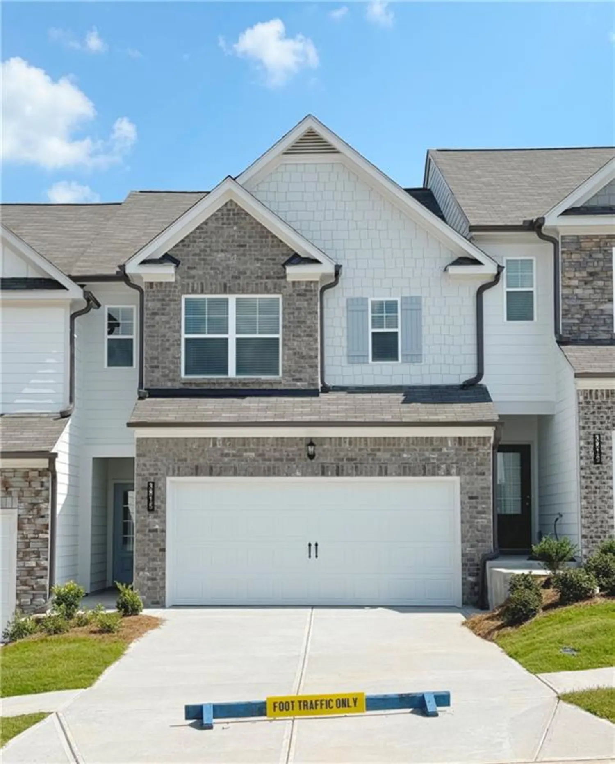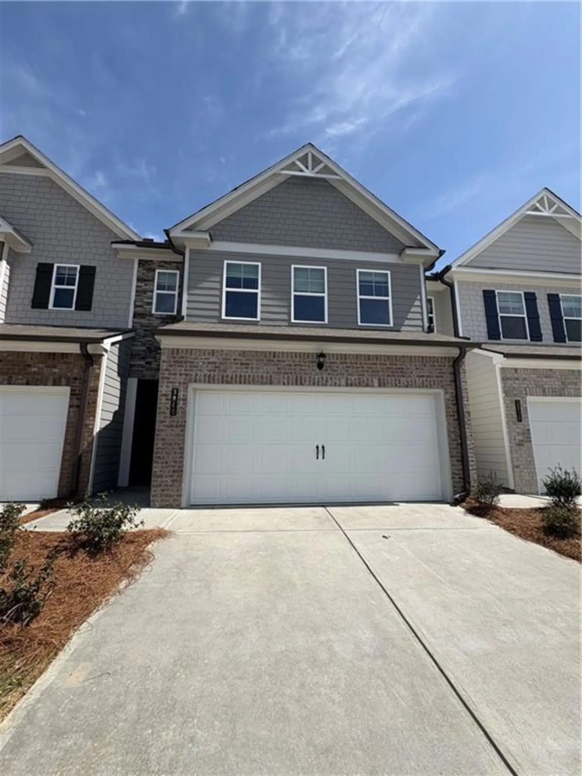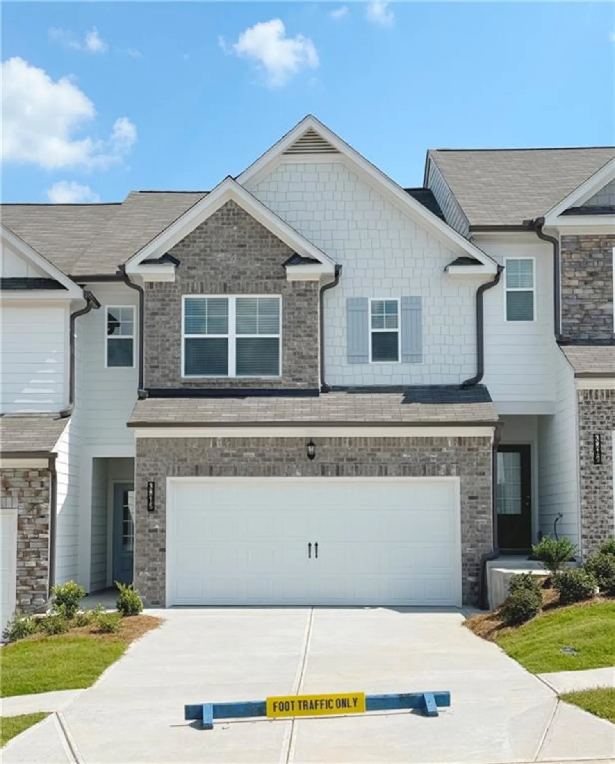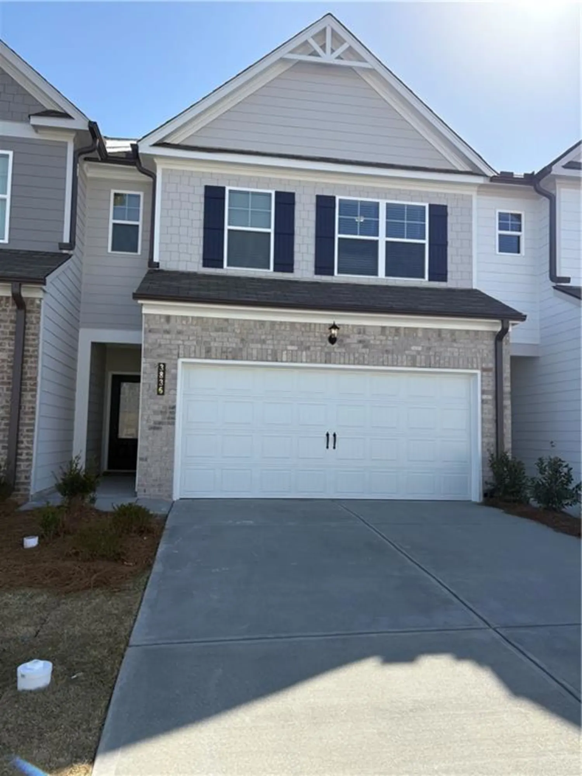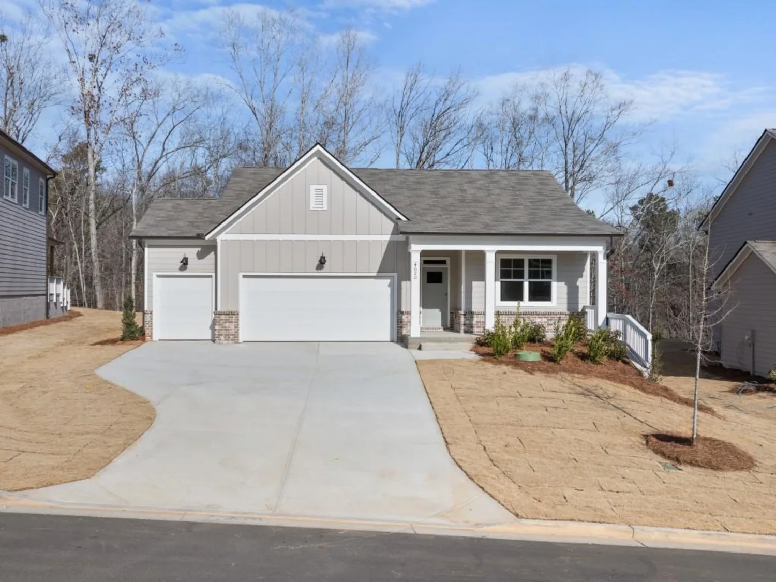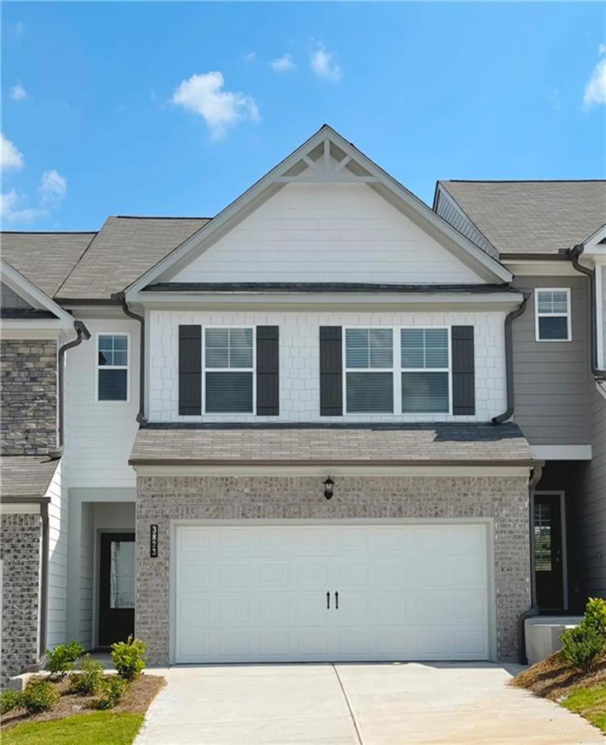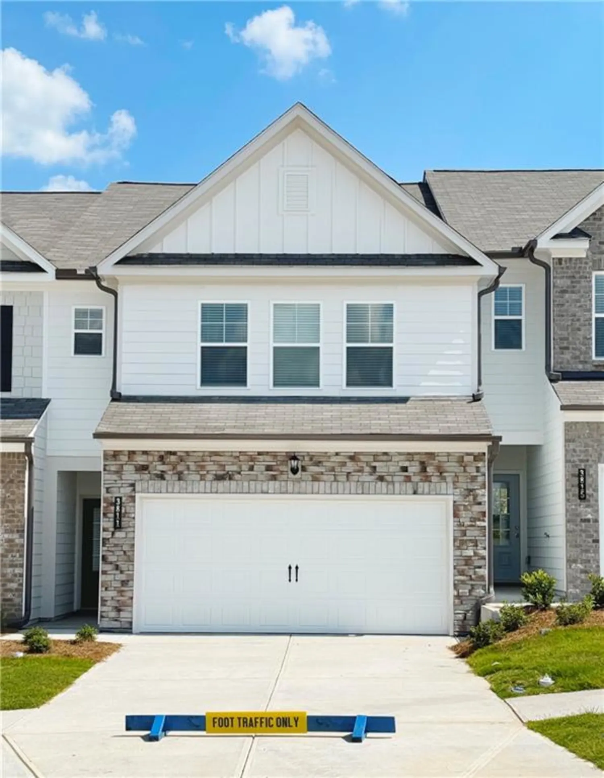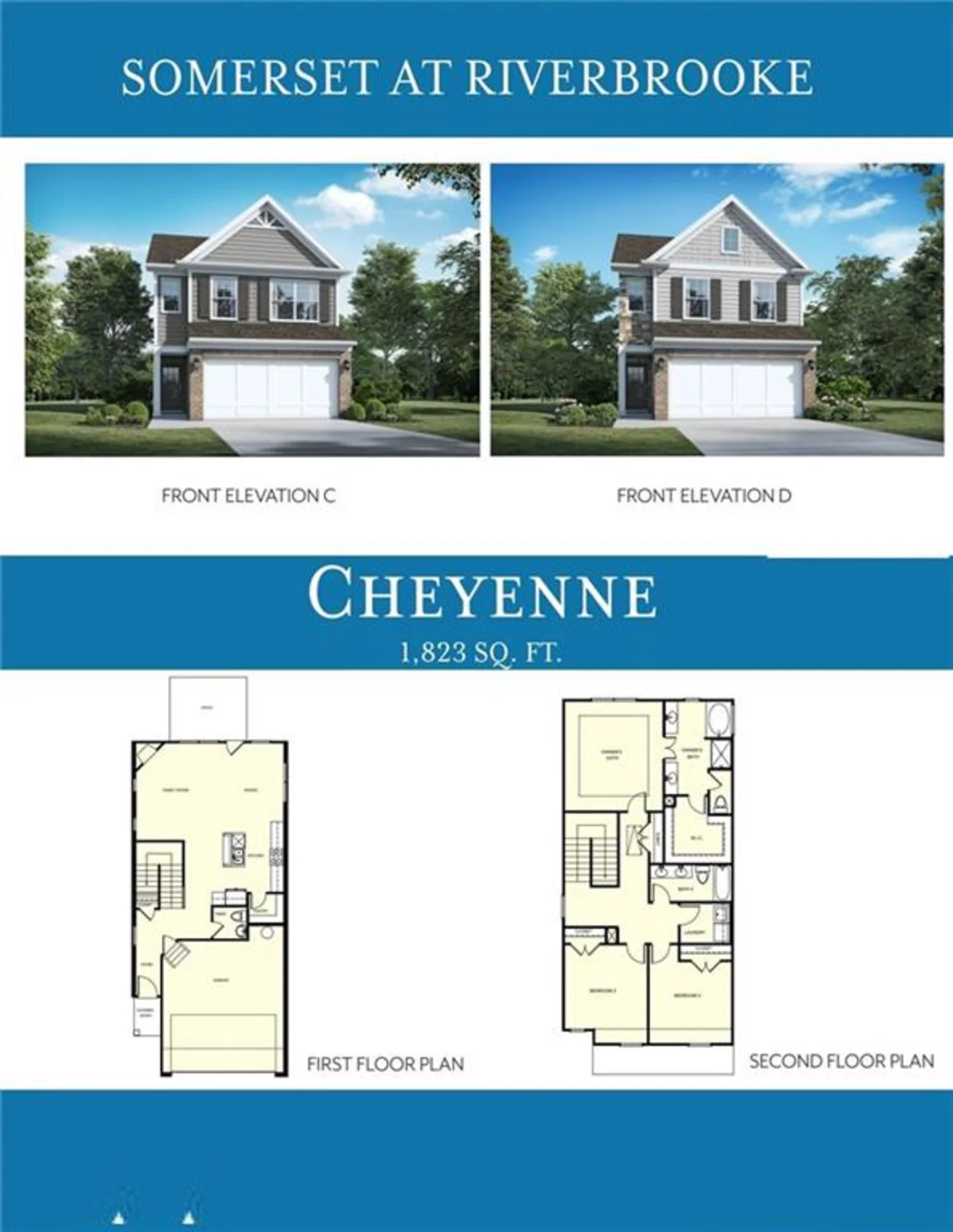3739 ridge bluff ovlkGainesville, GA 30507
3739 ridge bluff ovlkGainesville, GA 30507
Description
Welcome home to this beautifully updated traditional residence, accented with stylish color combination of shake and concrete siding for added curb appeal. Boasting 4 spacious bedrooms and 3.5 bathrooms, including a sought-after main-level bedroom with a full bath, this home offers both comfort and functionality for today’s lifestyle. Step inside to discover new luxury vinyl plank flooring throughout the main level, setting the tone for a warm and inviting interior. The heart of the home is the chef-inspired kitchen, featuring granite countertops, a stylish tile backsplash, stainless steel appliances, and a generous walk-in pantry. The open-concept design flows seamlessly into the living room with a cozy gas-log fireplace—ideal for entertaining or quiet nights in. Additional main-level highlights include a separate formal dining room, a convenient coffee or wine bar, and a sunny eat-in breakfast area. Upstairs, a spacious central family room provides the perfect setting for movie nights, game days, or a relaxing lounge space. Retreat to the oversized primary suite, complete with a reading nook or home office, an expansive walk-in closet, and a private ensuite bath. Secondary bedrooms are thoughtfully arranged near the upstairs laundry room, adding ease to your daily routine. The fully fenced backyard offers privacy and space for outdoor entertaining, play, or gardening. A two-car garage and additional driveway parking ensure ample space for vehicles and guests. New residents will love the community amenities, including sidewalks, streetlights, a swimming pool, splash area for kids, tennis courts, playground, and clubhouse—as well as an active Homeowner's Association, which creates the perfect setting for an active and connected lifestyle. Conveniently located near top-rated schools, shopping, dining, and recreation. Recent updates include fresh interior paint, new main level flooring, and a zoned HVAC system for personalized comfort throughout the home. This move-in-ready gem checks every box—schedule your private showing today and make it yours before it’s gone!
Property Details for 3739 Ridge Bluff Ovlk
- Subdivision ComplexAmberleigh
- Architectural StyleTraditional
- ExteriorNone
- Num Of Garage Spaces2
- Num Of Parking Spaces2
- Parking FeaturesDriveway, Garage, Garage Faces Front, Kitchen Level, On Street
- Property AttachedNo
- Waterfront FeaturesNone
LISTING UPDATED:
- StatusActive
- MLS #7548006
- Days on Site25
- Taxes$598 / year
- MLS TypeResidential
- Year Built2015
- Lot Size0.22 Acres
- CountryHall - GA
Location
Listing Courtesy of Atlanta Communities - Thomas Andre
LISTING UPDATED:
- StatusActive
- MLS #7548006
- Days on Site25
- Taxes$598 / year
- MLS TypeResidential
- Year Built2015
- Lot Size0.22 Acres
- CountryHall - GA
Building Information for 3739 Ridge Bluff Ovlk
- StoriesTwo
- Year Built2015
- Lot Size0.2200 Acres
Payment Calculator
Term
Interest
Home Price
Down Payment
The Payment Calculator is for illustrative purposes only. Read More
Property Information for 3739 Ridge Bluff Ovlk
Summary
Location and General Information
- Community Features: Clubhouse, Homeowners Assoc, Playground, Pool, Tennis Court(s)
- Directions: 985N to exit 17 and take RIGHT onto GA 13 Atlanta Hwy, turn LEFT onto Poplar Springs Rd, turn LEFT onto Hope Rd, turn LEFT into Amberleigh at Amberleigh Trace, turn RIGHT onto Ridge Bluff Overlook. Home will be on the LEFT.
- View: Neighborhood
- Coordinates: 34.226479,-83.84733
School Information
- Elementary School: Mundy Mill Learning Academy
- Middle School: Gainesville West
- High School: Gainesville
Taxes and HOA Information
- Parcel Number: 15036D000280
- Tax Year: 2024
- Tax Legal Description: AMBERLEIGH PH 3 LT 204
- Tax Lot: 204
Virtual Tour
- Virtual Tour Link PP: https://www.propertypanorama.com/3739-Ridge-Bluff-Ovlk-Gainesville-GA-30507/unbranded
Parking
- Open Parking: Yes
Interior and Exterior Features
Interior Features
- Cooling: Ceiling Fan(s), Central Air
- Heating: Forced Air, Natural Gas
- Appliances: Dishwasher, Disposal, Dryer, Gas Range, Gas Water Heater, Microwave, Refrigerator, Self Cleaning Oven, Washer
- Basement: None
- Fireplace Features: Gas Log, Gas Starter, Glass Doors, Living Room
- Flooring: Carpet, Ceramic Tile, Luxury Vinyl
- Interior Features: Disappearing Attic Stairs, Entrance Foyer, High Ceilings 9 ft Lower, High Speed Internet, Tray Ceiling(s), Walk-In Closet(s)
- Levels/Stories: Two
- Other Equipment: None
- Window Features: Insulated Windows
- Kitchen Features: Breakfast Bar, Cabinets Stain, Eat-in Kitchen, Kitchen Island, Pantry Walk-In, Stone Counters, View to Family Room
- Master Bathroom Features: Double Vanity, Separate Tub/Shower, Soaking Tub
- Foundation: Slab
- Main Bedrooms: 1
- Total Half Baths: 1
- Bathrooms Total Integer: 4
- Main Full Baths: 1
- Bathrooms Total Decimal: 3
Exterior Features
- Accessibility Features: None
- Construction Materials: Concrete, HardiPlank Type
- Fencing: Back Yard
- Horse Amenities: None
- Patio And Porch Features: Covered, Front Porch, Patio
- Pool Features: None
- Road Surface Type: Asphalt
- Roof Type: Composition
- Security Features: Fire Alarm, Smoke Detector(s)
- Spa Features: None
- Laundry Features: Laundry Room, Upper Level
- Pool Private: No
- Road Frontage Type: County Road
- Other Structures: None
Property
Utilities
- Sewer: Public Sewer
- Utilities: Cable Available, Phone Available, Underground Utilities
- Water Source: Public
- Electric: 110 Volts
Property and Assessments
- Home Warranty: No
- Property Condition: Resale
Green Features
- Green Energy Efficient: Appliances, Thermostat, Windows
- Green Energy Generation: None
Lot Information
- Common Walls: No Common Walls
- Lot Features: Landscaped, Level
- Waterfront Footage: None
Rental
Rent Information
- Land Lease: No
- Occupant Types: Owner
Public Records for 3739 Ridge Bluff Ovlk
Tax Record
- 2024$598.00 ($49.83 / month)
Home Facts
- Beds4
- Baths3
- Total Finished SqFt2,760 SqFt
- StoriesTwo
- Lot Size0.2200 Acres
- StyleSingle Family Residence
- Year Built2015
- APN15036D000280
- CountyHall - GA
- Fireplaces1




