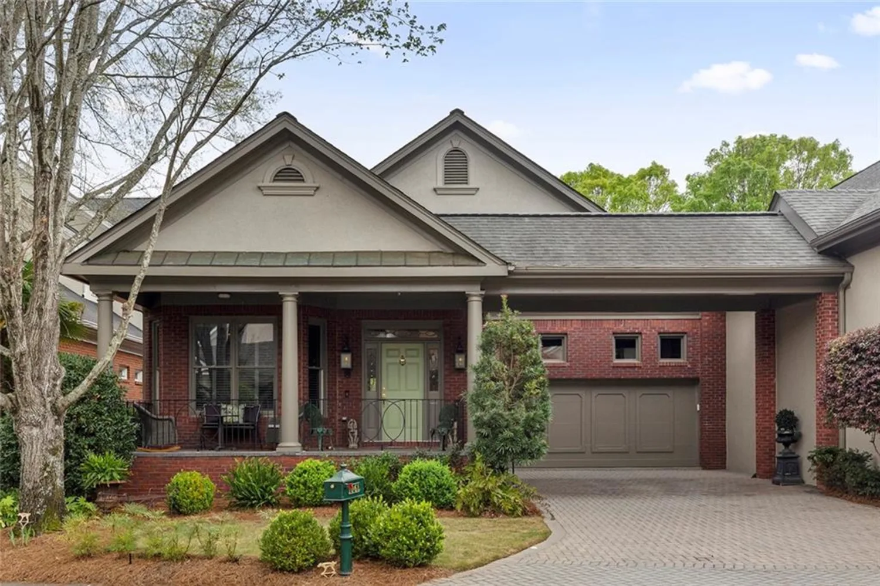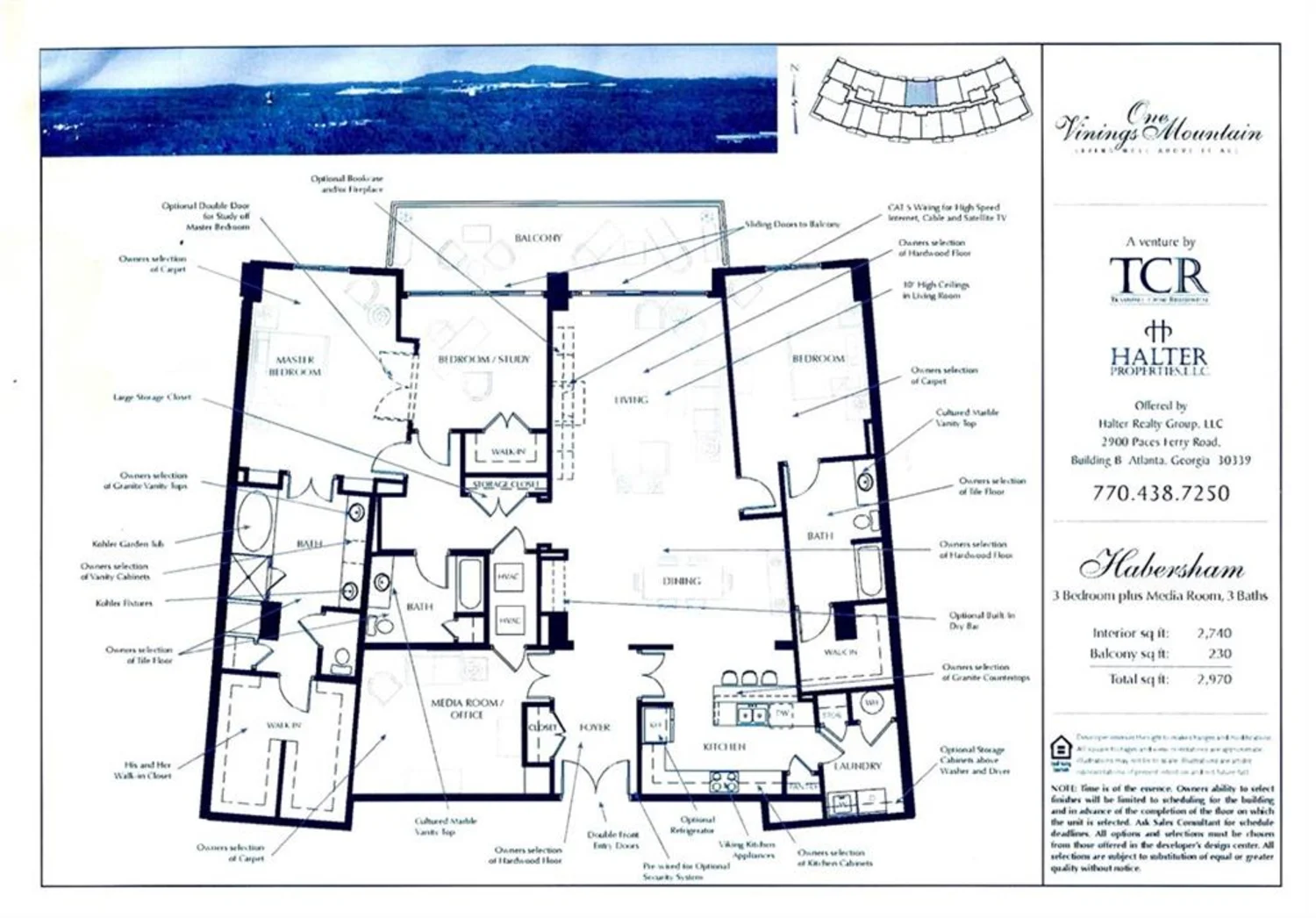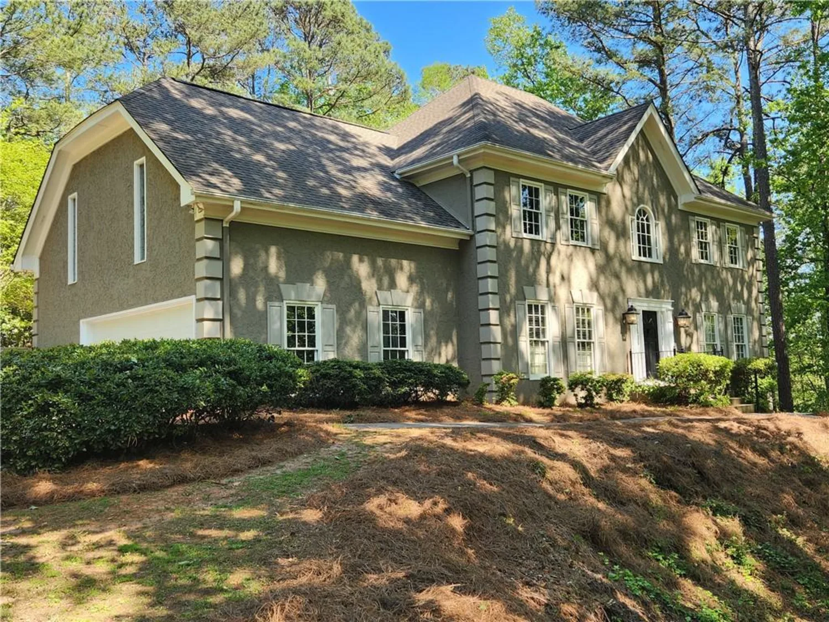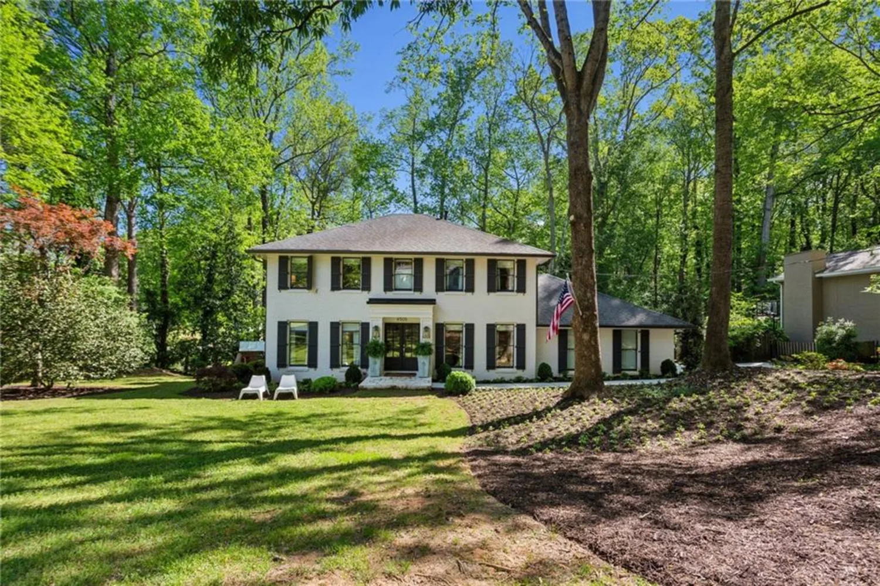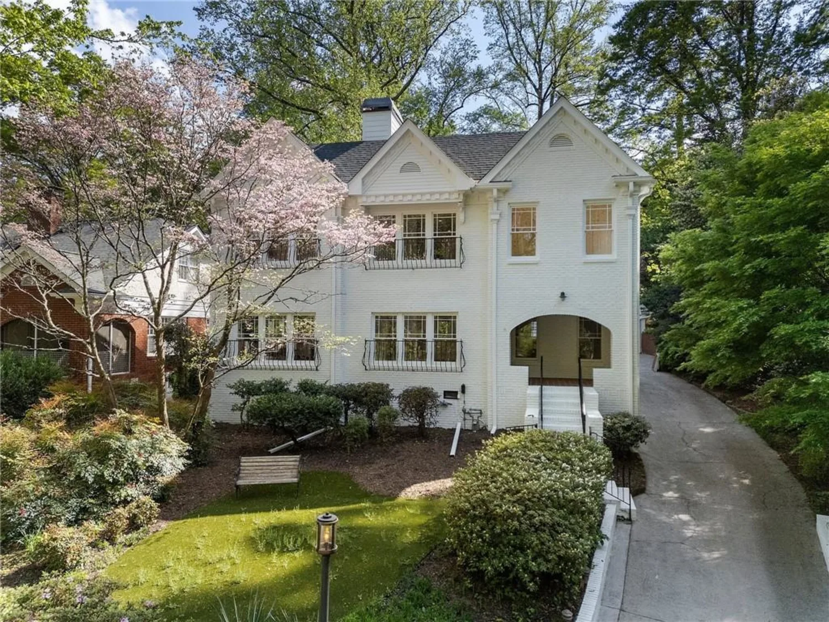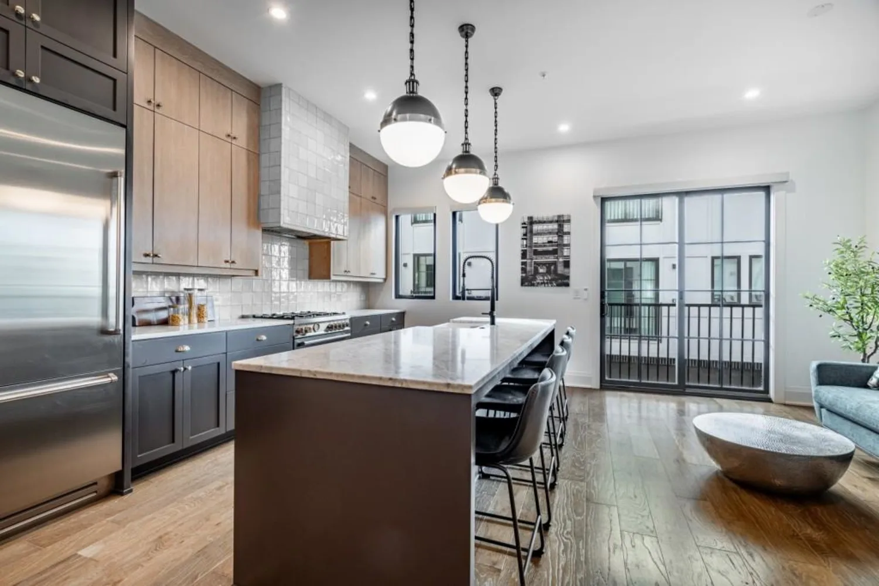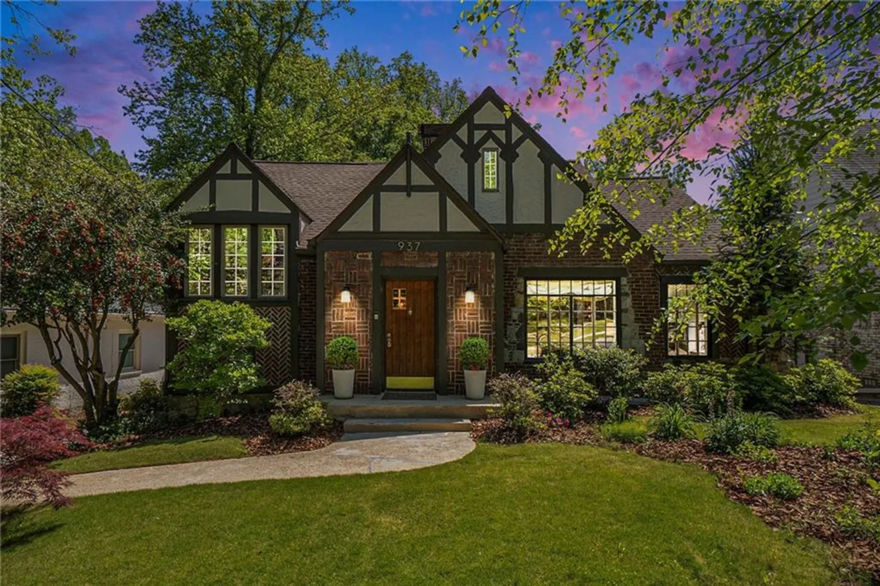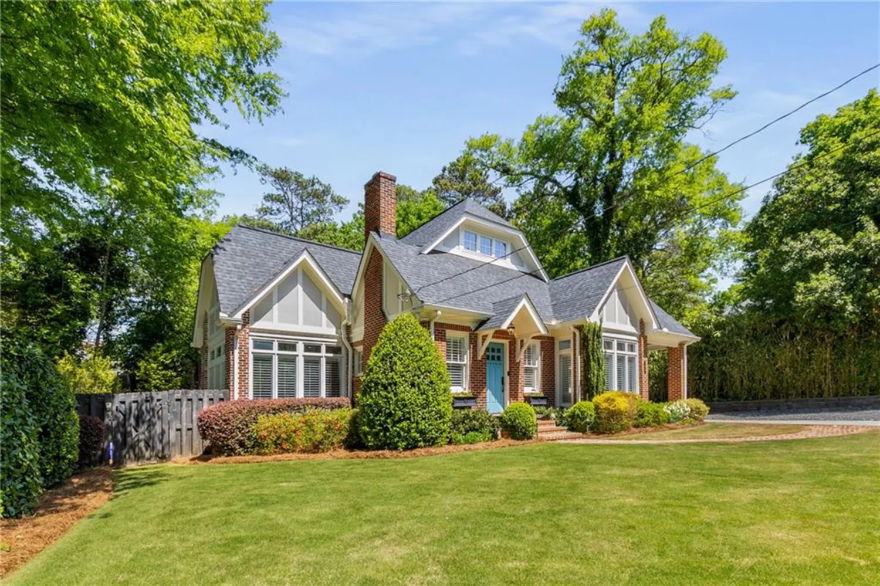2141 abby lane neAtlanta, GA 30345
2141 abby lane neAtlanta, GA 30345
Description
Welcome to your dream home! Stunning 5 bedroom, 5 full bath home in prime location. This spacious and beautifully maintained residence offers warmth, charm, and room for everyone. A large, inviting front porch sets the tone for relaxed living, leading into a bright and open floor plan ideal for entertaining and everyday comfort. The heart of the home is a generous eat-in kitchen that flows seamlessly into the cozy family room, centered around a stunning double-sided, stacked stone fireplace. The sun-drenched sunroom overlooks level, private backyard—perfect for play, relaxing, or hosting unforgettable gatherings. Outdoors you can also enjoy splashing around in the oversized lap pool/jacuzzi or grilling out with your family and/or friends! Enjoy the elegance of separate formal living and dining rooms, along with a versatile first-floor bedroom and full bath—ideal for guests or multi-generational living. Upstairs, retreat to a luxurious master suite, accompanied by three additional bedrooms and two full baths, providing space and privacy for all. The flex space above the garage offers boundless fun for all ages with the American Ninja style activity room. A fully finished terrace level offers even more flexibility, including a spacious family room, additional full bath, playroom or craft room-the possibilities are endless. Quick access to I-85, Emory, Shopping, Dining and More — This home truly has it all!
Property Details for 2141 Abby Lane NE
- Subdivision ComplexMeadowcliff
- Architectural StyleTraditional
- ExteriorPrivate Entrance, Private Yard, Other
- Num Of Garage Spaces2
- Parking FeaturesDriveway, Garage, Garage Door Opener, Garage Faces Side
- Property AttachedNo
- Waterfront FeaturesNone
LISTING UPDATED:
- StatusActive
- MLS #7556600
- Days on Site1
- Taxes$15,645 / year
- MLS TypeResidential
- Year Built2005
- Lot Size0.33 Acres
- CountryDekalb - GA
LISTING UPDATED:
- StatusActive
- MLS #7556600
- Days on Site1
- Taxes$15,645 / year
- MLS TypeResidential
- Year Built2005
- Lot Size0.33 Acres
- CountryDekalb - GA
Building Information for 2141 Abby Lane NE
- StoriesThree Or More
- Year Built2005
- Lot Size0.3300 Acres
Payment Calculator
Term
Interest
Home Price
Down Payment
The Payment Calculator is for illustrative purposes only. Read More
Property Information for 2141 Abby Lane NE
Summary
Location and General Information
- Community Features: None
- Directions: From I85N exit Clairmont Road and turn right, left on Briarcliff, left onto Abby Lane.
- View: Other
- Coordinates: 33.846556,-84.29564
School Information
- Elementary School: Oak Grove - Dekalb
- Middle School: Henderson - Dekalb
- High School: Lakeside - Dekalb
Taxes and HOA Information
- Parcel Number: 18 205 05 016
- Tax Year: 2024
- Tax Legal Description: -
Virtual Tour
- Virtual Tour Link PP: https://www.propertypanorama.com/2141-Abby-Lane-NE-Atlanta-GA-30345/unbranded
Parking
- Open Parking: Yes
Interior and Exterior Features
Interior Features
- Cooling: Attic Fan, Ceiling Fan(s), Central Air, Multi Units, Zoned
- Heating: Central, Electric, Forced Air, Natural Gas
- Appliances: Dishwasher, Disposal, Double Oven, Gas Cooktop, Gas Range, Gas Water Heater, Microwave, Refrigerator, Self Cleaning Oven
- Basement: Daylight, Exterior Entry, Finished, Full, Interior Entry
- Fireplace Features: Double Sided, Family Room, Gas Starter
- Flooring: Carpet, Hardwood, Luxury Vinyl
- Interior Features: Other
- Levels/Stories: Three Or More
- Other Equipment: Irrigation Equipment
- Window Features: None
- Kitchen Features: Breakfast Bar, Breakfast Room, Pantry, Solid Surface Counters, View to Family Room
- Master Bathroom Features: Double Vanity, Separate His/Hers, Separate Tub/Shower
- Foundation: None
- Main Bedrooms: 1
- Bathrooms Total Integer: 5
- Main Full Baths: 1
- Bathrooms Total Decimal: 5
Exterior Features
- Accessibility Features: None
- Construction Materials: Brick, Brick 4 Sides
- Fencing: Back Yard, Fenced
- Horse Amenities: None
- Patio And Porch Features: Deck, Front Porch
- Pool Features: None
- Road Surface Type: Paved
- Roof Type: Composition, Ridge Vents, Shingle
- Security Features: Security Lights, Security Service, Security System Owned, Smoke Detector(s)
- Spa Features: Private
- Laundry Features: In Hall, Laundry Room, Upper Level
- Pool Private: No
- Road Frontage Type: City Street, Private Road
- Other Structures: None
Property
Utilities
- Sewer: Public Sewer
- Utilities: Cable Available, Electricity Available, Natural Gas Available, Phone Available, Sewer Available, Underground Utilities, Water Available
- Water Source: Public
- Electric: 220 Volts, 220 Volts in Garage, 220 Volts in Laundry
Property and Assessments
- Home Warranty: No
- Property Condition: Resale
Green Features
- Green Energy Efficient: None
- Green Energy Generation: None
Lot Information
- Common Walls: No Common Walls
- Lot Features: Back Yard, Front Yard, Landscaped, Level, Private
- Waterfront Footage: None
Rental
Rent Information
- Land Lease: No
- Occupant Types: Vacant
Public Records for 2141 Abby Lane NE
Tax Record
- 2024$15,645.00 ($1,303.75 / month)
Home Facts
- Beds5
- Baths5
- Total Finished SqFt5,376 SqFt
- StoriesThree Or More
- Lot Size0.3300 Acres
- StyleSingle Family Residence
- Year Built2005
- APN18 205 05 016
- CountyDekalb - GA
- Fireplaces1




