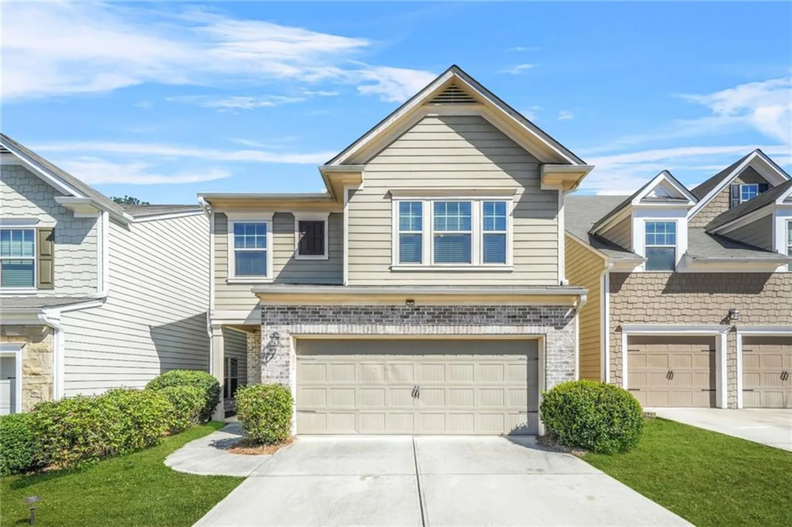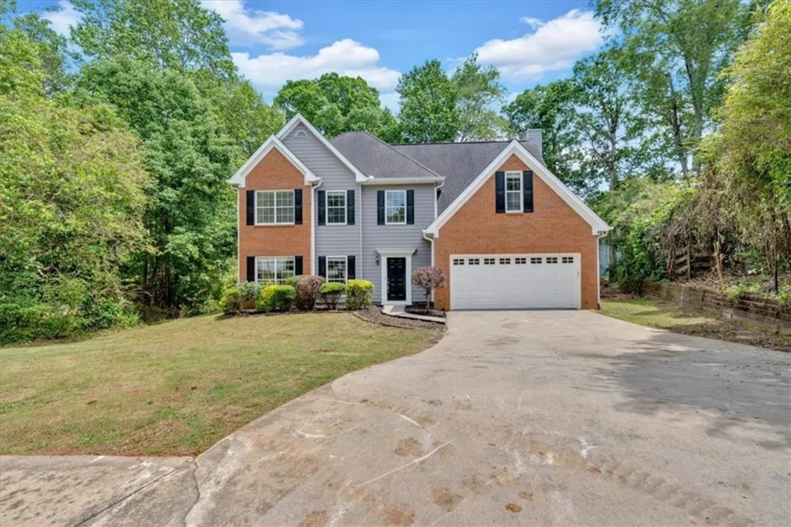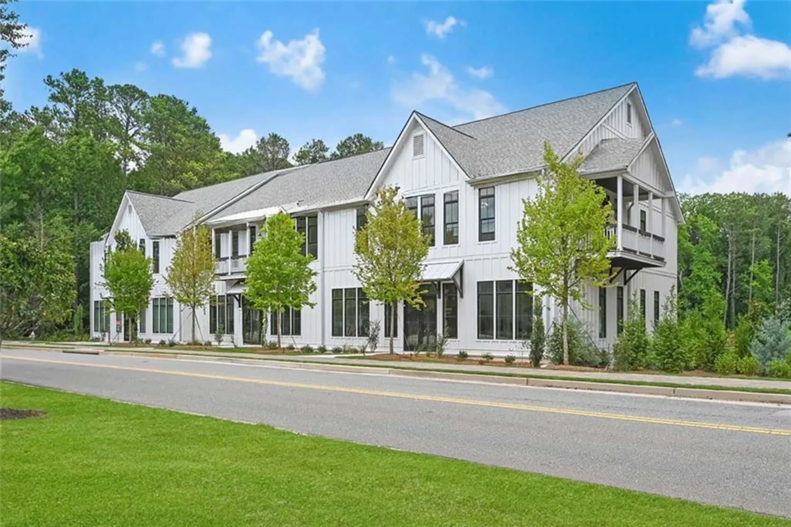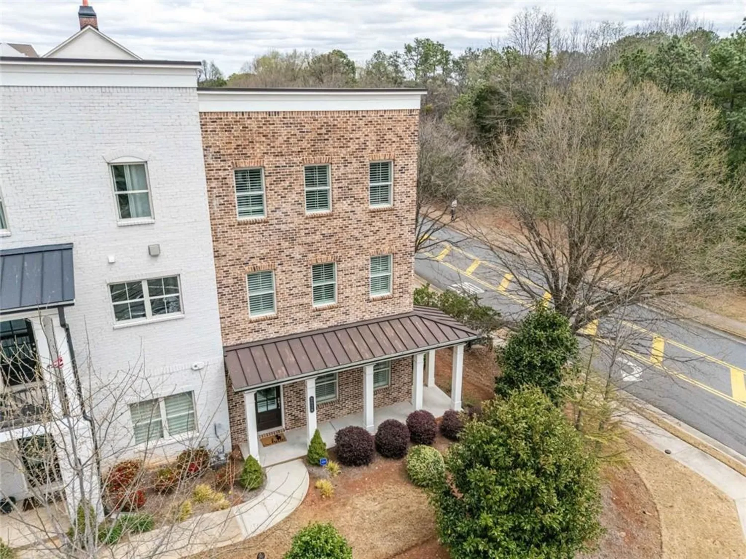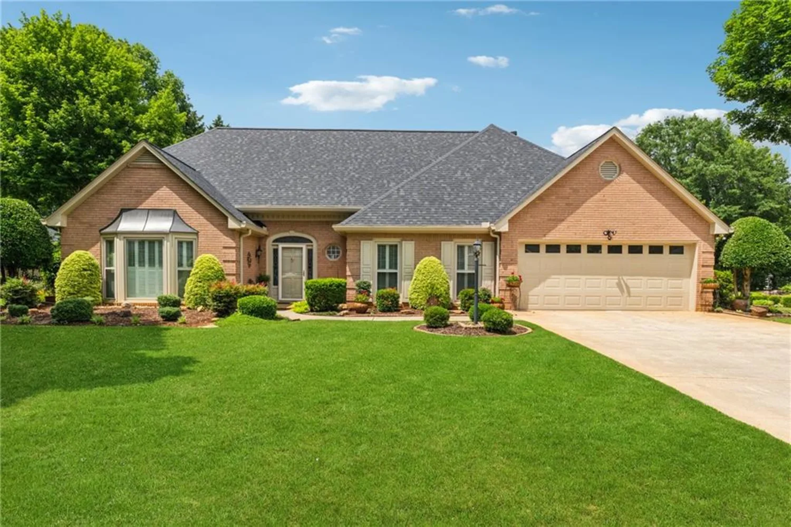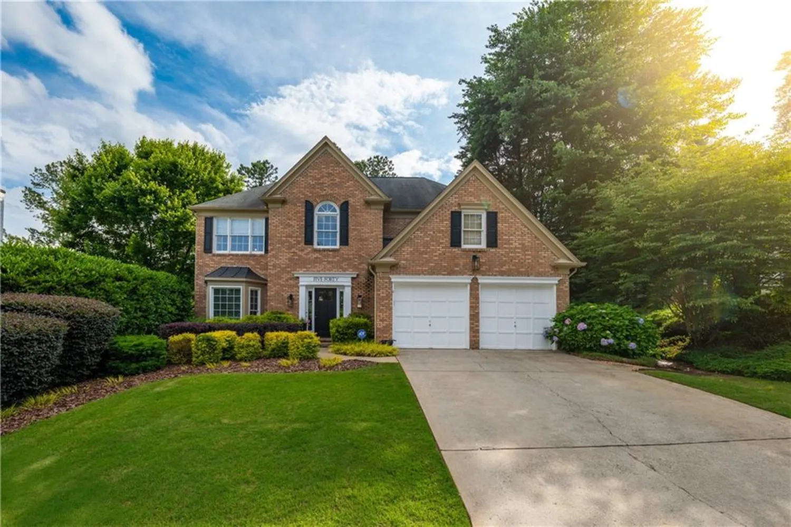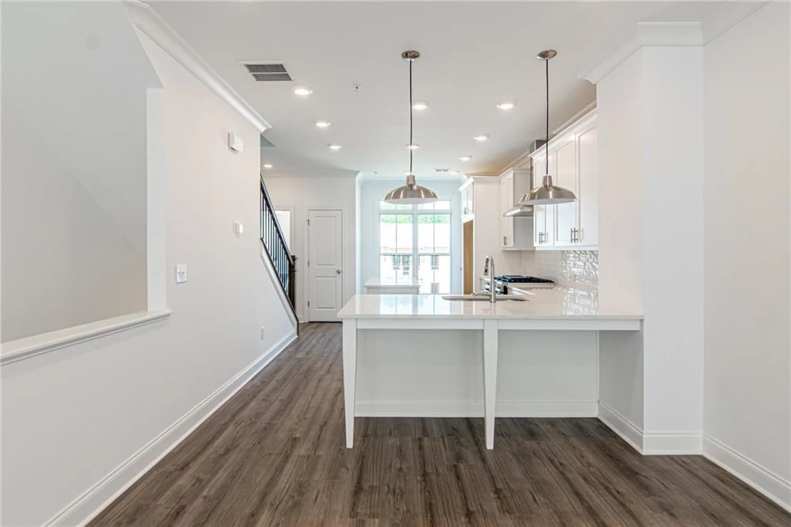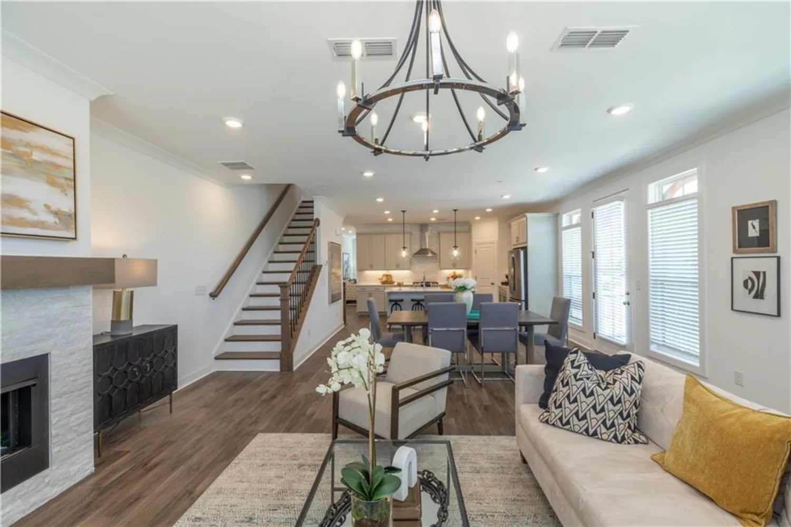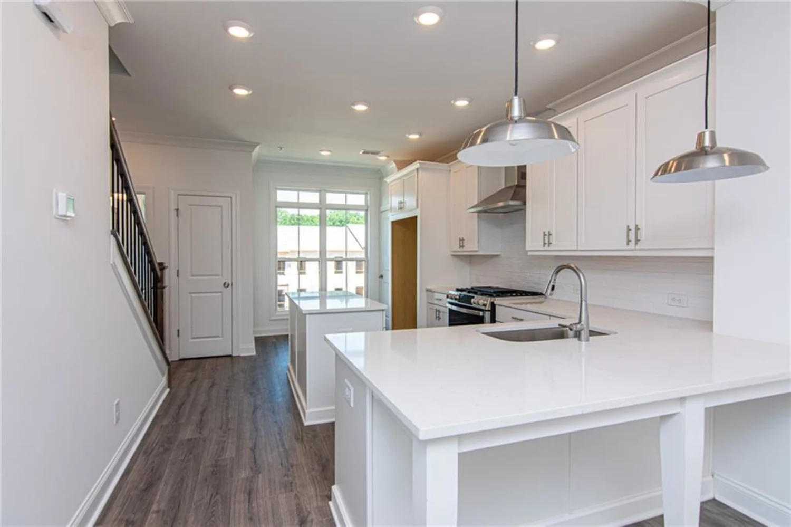5265 bentley hall driveAlpharetta, GA 30005
5265 bentley hall driveAlpharetta, GA 30005
Description
Looking for years of comfort, confidence, and a well-maintained home in Johns Creek? This is the one. Great schools, great location: Located just minutes from GA-400 and 141, near shopping, stores, dining and trails. This Ranch-Style House with huge Basement features beautiful flooring (Tile/Laminate/LVT), 3 bedrooms on main level with oversized primary bedroom and 2 bedrooms in Basement(2723sq ft plus an additional 900 sq ft in the Basement per appraisal), open dining room, spacious fireside family room, kitchen with some Upgraded stainless steel kitchen appliances, Large deck , New Paint ,Top quality Quartz Countertop ,new kitchen sink and Faucet recently installed. Looking for Great outdoor? You are near Caney Creek Preserve, Big Creek Greenway, Webb Bridge Park, Ocee Park, Chattahoochee Dog Park, to mention just a few! Also close to The Golf Club of Georgia, Emory Johns Creek Hospital, this home offers unparalleled convenience. The community is served by excellent schools: Lake Windward Elementary, Taylor Road Middle, and Chattahoochee High School. As part of the Caney Creek Recreational Association, residents enjoy shared amenities with the Highland Park subdivision, including a clubhouse, swimming pool, tennis courts (with both men's and women's USTA and ALTA leagues), playground, basketball courts, and open areas,baby pool, and a thriving local swim team-the CROCS.There are 2 mandatory annual HOA due in March, $105 for the Concord Hall ( for common areas) and $450 for the Caney Creek Recreation Association (for All the Amenities). *HOUSE IS FACING SOUTH* Quick close appreciated.
Property Details for 5265 BENTLEY HALL Drive
- Subdivision ComplexConcord Hall
- Architectural StyleRanch
- ExteriorPrivate Entrance
- Num Of Garage Spaces2
- Num Of Parking Spaces2
- Parking FeaturesAttached, Garage, Garage Door Opener
- Property AttachedNo
- Waterfront FeaturesNone
LISTING UPDATED:
- StatusClosed
- MLS #7556520
- Days on Site20
- Taxes$5,659 / year
- HOA Fees$555 / year
- MLS TypeResidential
- Year Built1992
- Lot Size0.23 Acres
- CountryFulton - GA
Location
Listing Courtesy of Coldwell Banker Realty - Nazli Arman
LISTING UPDATED:
- StatusClosed
- MLS #7556520
- Days on Site20
- Taxes$5,659 / year
- HOA Fees$555 / year
- MLS TypeResidential
- Year Built1992
- Lot Size0.23 Acres
- CountryFulton - GA
Building Information for 5265 BENTLEY HALL Drive
- StoriesTwo
- Year Built1992
- Lot Size0.2300 Acres
Payment Calculator
Term
Interest
Home Price
Down Payment
The Payment Calculator is for illustrative purposes only. Read More
Property Information for 5265 BENTLEY HALL Drive
Summary
Location and General Information
- Community Features: Pickleball, Playground, Pool, Tennis Court(s)
- Directions: Please use GPS
- View: Other
- Coordinates: 34.086566,-84.202003
School Information
- Elementary School: Lake Windward
- Middle School: Taylor Road
- High School: Chattahoochee
Taxes and HOA Information
- Parcel Number: 21 572111651661
- Tax Year: 2023
- Tax Legal Description: 0
Virtual Tour
- Virtual Tour Link PP: https://www.propertypanorama.com/5265-BENTLEY-HALL-Drive-Alpharetta-GA-30005/unbranded
Parking
- Open Parking: No
Interior and Exterior Features
Interior Features
- Cooling: Ceiling Fan(s), Central Air
- Heating: Central
- Appliances: Dishwasher, Electric Cooktop, Electric Oven, Gas Water Heater, Microwave, Refrigerator
- Basement: Finished, Partial
- Fireplace Features: Living Room
- Flooring: Ceramic Tile, Laminate
- Interior Features: High Ceilings 9 ft Main, High Speed Internet, Walk-In Closet(s)
- Levels/Stories: Two
- Other Equipment: None
- Window Features: Double Pane Windows, Insulated Windows
- Kitchen Features: Kitchen Island, Pantry, View to Family Room
- Master Bathroom Features: Double Vanity, Separate Tub/Shower
- Foundation: Concrete Perimeter
- Main Bedrooms: 3
- Total Half Baths: 1
- Bathrooms Total Integer: 3
- Main Full Baths: 2
- Bathrooms Total Decimal: 2
Exterior Features
- Accessibility Features: None
- Construction Materials: Brick Front, Vinyl Siding
- Fencing: None
- Horse Amenities: None
- Patio And Porch Features: Deck, Patio
- Pool Features: None
- Road Surface Type: Paved
- Roof Type: Composition
- Security Features: Security System Owned
- Spa Features: None
- Laundry Features: In Kitchen, Laundry Closet
- Pool Private: No
- Road Frontage Type: Other
- Other Structures: None
Property
Utilities
- Sewer: Public Sewer
- Utilities: Electricity Available, Phone Available, Sewer Available, Water Available
- Water Source: Public
- Electric: 110 Volts
Property and Assessments
- Home Warranty: No
- Property Condition: Resale
Green Features
- Green Energy Efficient: None
- Green Energy Generation: None
Lot Information
- Above Grade Finished Area: 1819
- Common Walls: No Common Walls
- Lot Features: Back Yard, Cul-De-Sac, Front Yard, Landscaped, Level
- Waterfront Footage: None
Rental
Rent Information
- Land Lease: No
- Occupant Types: Vacant
Public Records for 5265 BENTLEY HALL Drive
Tax Record
- 2023$5,659.00 ($471.58 / month)
Home Facts
- Beds5
- Baths2
- Total Finished SqFt2,723 SqFt
- Above Grade Finished1,819 SqFt
- Below Grade Finished904 SqFt
- StoriesTwo
- Lot Size0.2300 Acres
- StyleSingle Family Residence
- Year Built1992
- APN21 572111651661
- CountyFulton - GA
- Fireplaces1




