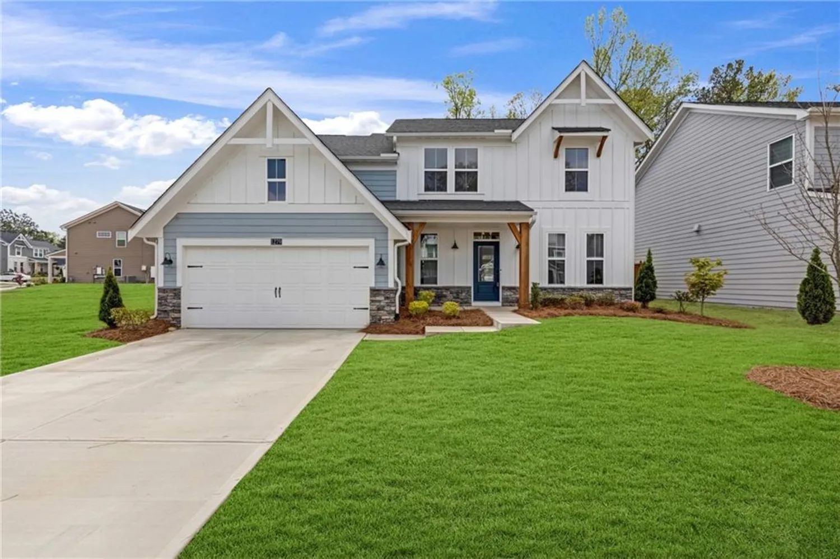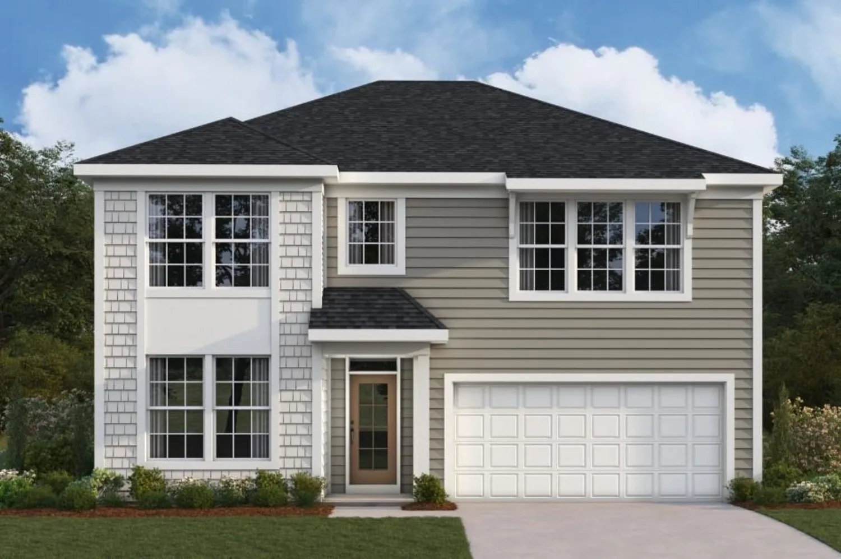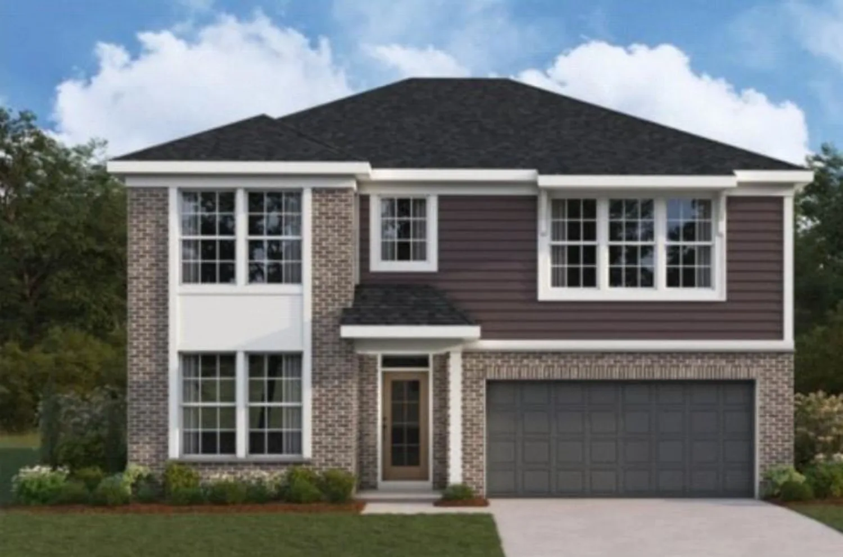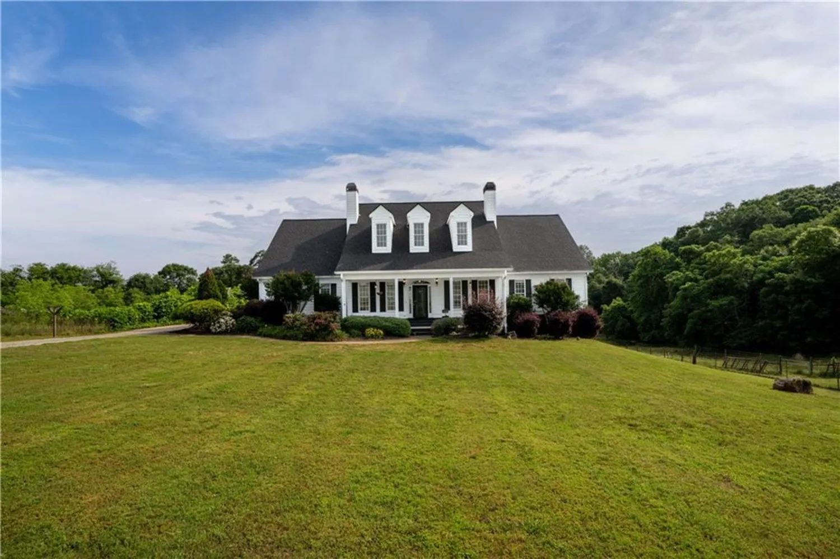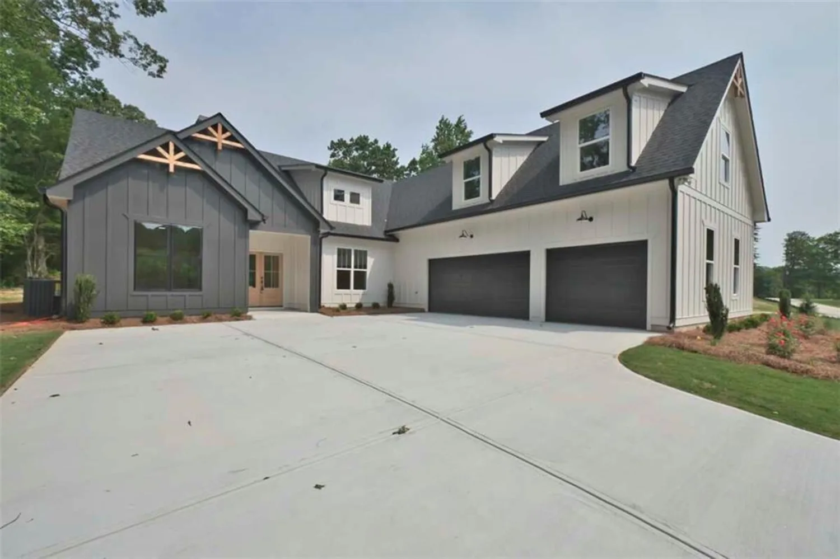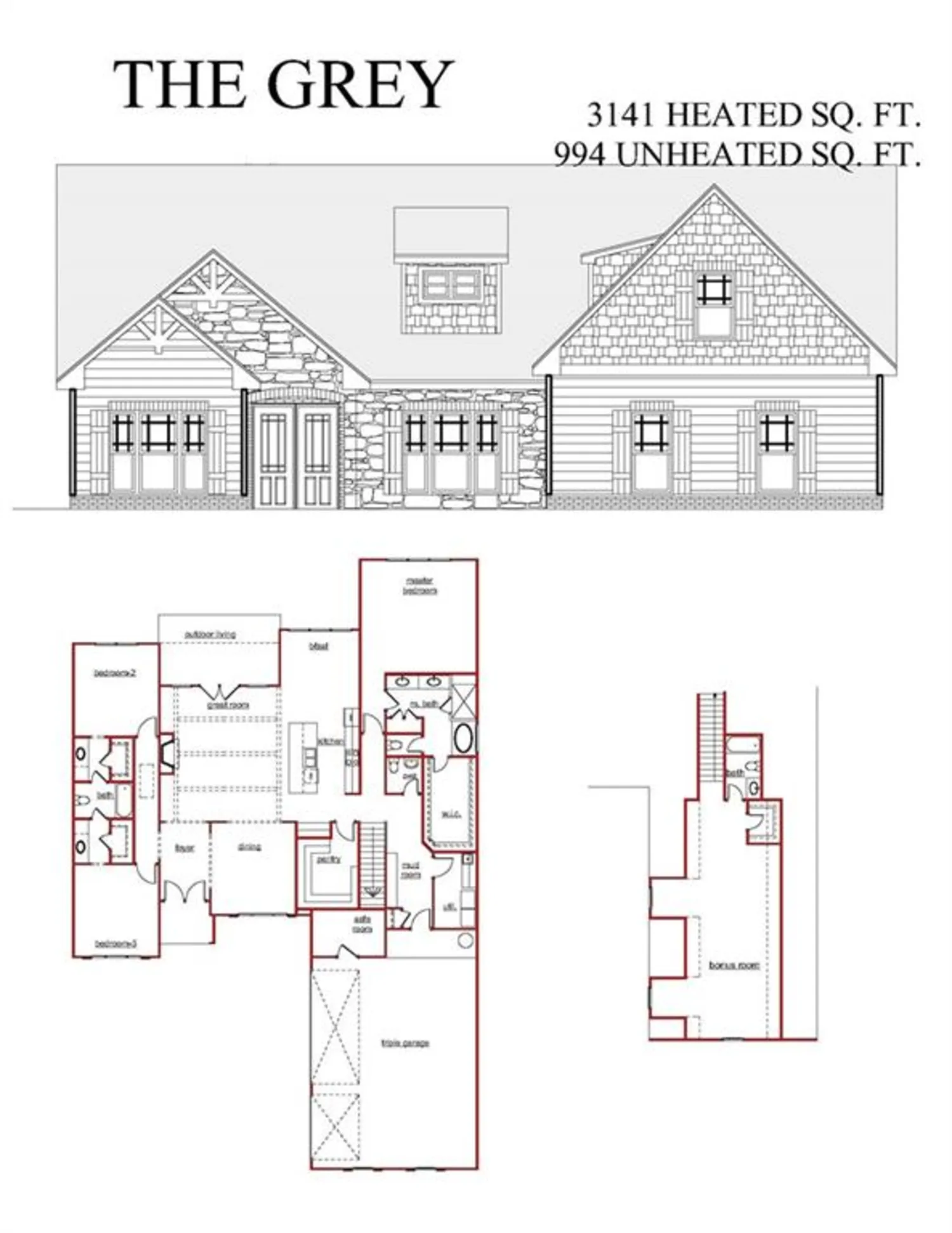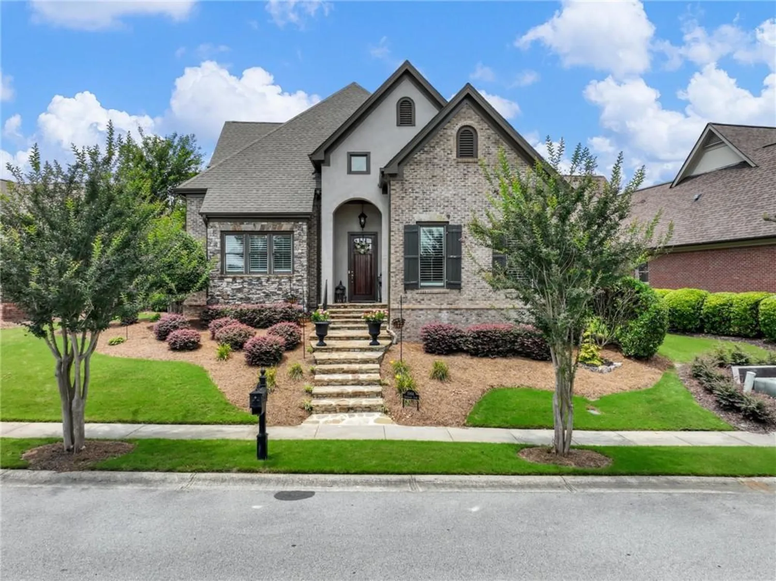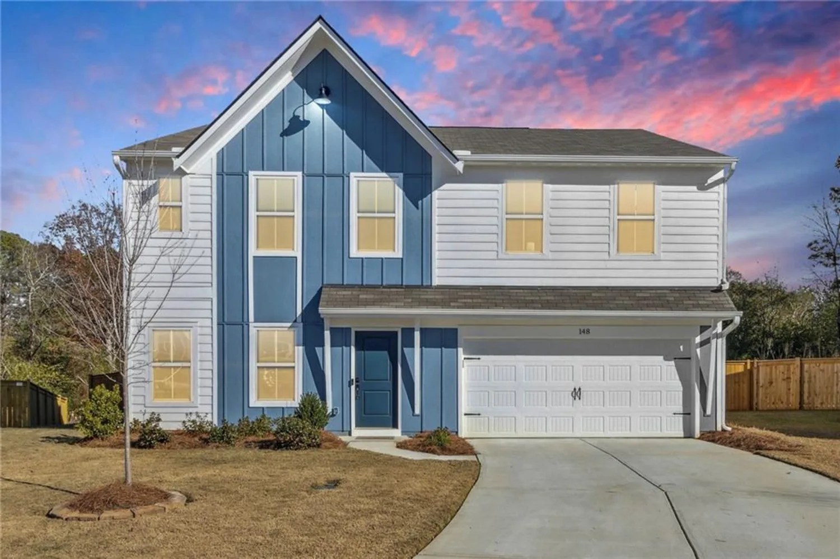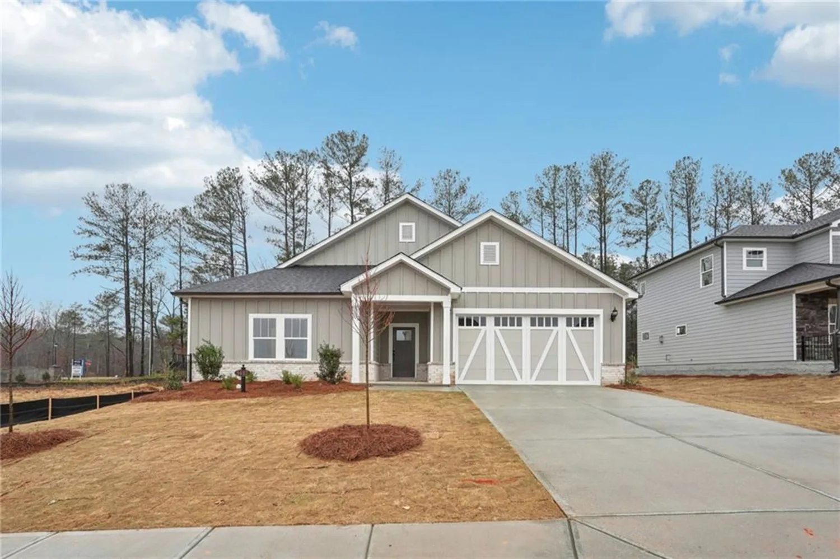5656 cabernet laneBraselton, GA 30517
5656 cabernet laneBraselton, GA 30517
Description
Brand new, energy-efficient home available by Apr 2025! Spend less time in the car by working from home in the Oakley’s office. The three-car tandem garage boasts ample storage space. Upstairs, the primary suite includes an impressive walk-in closet and luxurious bath. Explore the charm of Braselton at our newest community, Vines at Mill Creek. The community will feature a variety of single-family homes and a community cabana, a refreshing pool, and a fun-filled playground. Enjoy the changing season at nearby Chateau Elan with a round of golf, a sunset dinner, and end the night with a massage at the spa. Get your steps in at Braselton Town Green where events, farmers markets, and festivals often take place. Each of our homes is built with innovative, energy-efficient features designed to help you enjoy more savings, better health, real comfort and peace of mind.
Property Details for 5656 Cabernet Lane
- Subdivision ComplexVines at Mill Creek
- Architectural StyleTraditional
- ExteriorOther
- Num Of Garage Spaces3
- Num Of Parking Spaces3
- Parking FeaturesGarage, Garage Door Opener
- Property AttachedNo
- Waterfront FeaturesNone
LISTING UPDATED:
- StatusClosed
- MLS #7556453
- Days on Site8
- Taxes$500 / year
- HOA Fees$1,800 / year
- MLS TypeResidential
- Year Built2025
- Lot Size0.21 Acres
- CountryGwinnett - GA
LISTING UPDATED:
- StatusClosed
- MLS #7556453
- Days on Site8
- Taxes$500 / year
- HOA Fees$1,800 / year
- MLS TypeResidential
- Year Built2025
- Lot Size0.21 Acres
- CountryGwinnett - GA
Building Information for 5656 Cabernet Lane
- StoriesTwo
- Year Built2025
- Lot Size0.2100 Acres
Payment Calculator
Term
Interest
Home Price
Down Payment
The Payment Calculator is for illustrative purposes only. Read More
Property Information for 5656 Cabernet Lane
Summary
Location and General Information
- Community Features: Homeowners Assoc, Pool, Sidewalks, Street Lights
- Directions: Vines at Mill Creek is located in Braselton, just north of I-85, off of Duncan Creek Road.
- View: Other
- Coordinates: 34.091616,-83.850344
School Information
- Elementary School: Duncan Creek
- Middle School: Osborne
- High School: Mill Creek
Taxes and HOA Information
- Tax Year: 2025
- Association Fee Includes: Maintenance Grounds
- Tax Legal Description: SF 0079 Plan S553F
- Tax Lot: 0079
Virtual Tour
Parking
- Open Parking: No
Interior and Exterior Features
Interior Features
- Cooling: Heat Pump
- Heating: Heat Pump
- Appliances: Dishwasher, Double Oven, Dryer, ENERGY STAR Qualified Appliances, Gas Cooktop, Gas Oven, Microwave, Refrigerator, Tankless Water Heater, Washer
- Basement: None
- Fireplace Features: Decorative, Family Room
- Flooring: Carpet, Vinyl, Other
- Interior Features: Double Vanity, High Ceilings 9 ft Main, Smart Home, Walk-In Closet(s), Wet Bar
- Levels/Stories: Two
- Other Equipment: None
- Window Features: Insulated Windows
- Kitchen Features: Eat-in Kitchen, Kitchen Island, Pantry Walk-In, View to Family Room
- Master Bathroom Features: Double Vanity, Shower Only, Vaulted Ceiling(s)
- Foundation: Slab
- Main Bedrooms: 1
- Bathrooms Total Integer: 4
- Main Full Baths: 1
- Bathrooms Total Decimal: 4
Exterior Features
- Accessibility Features: None
- Construction Materials: Brick Front, Cement Siding
- Fencing: None
- Horse Amenities: None
- Patio And Porch Features: Covered
- Pool Features: None
- Road Surface Type: Paved
- Roof Type: Composition
- Security Features: Smoke Detector(s)
- Spa Features: None
- Laundry Features: Laundry Room, Upper Level
- Pool Private: No
- Road Frontage Type: State Road
- Other Structures: None
Property
Utilities
- Sewer: Public Sewer
- Utilities: Cable Available, Electricity Available, Natural Gas Available, Phone Available, Sewer Available, Underground Utilities, Water Available
- Water Source: Public
- Electric: 110 Volts
Property and Assessments
- Home Warranty: Yes
- Property Condition: New Construction
Green Features
- Green Energy Efficient: Appliances, HVAC, Insulation, Thermostat, Water Heater, Windows
- Green Energy Generation: None
Lot Information
- Above Grade Finished Area: 3186
- Common Walls: No Common Walls
- Lot Features: Back Yard, Front Yard, Landscaped
- Waterfront Footage: None
Rental
Rent Information
- Land Lease: No
- Occupant Types: Vacant
Public Records for 5656 Cabernet Lane
Tax Record
- 2025$500.00 ($41.67 / month)
Home Facts
- Beds5
- Baths4
- Total Finished SqFt3,186 SqFt
- Above Grade Finished3,186 SqFt
- StoriesTwo
- Lot Size0.2100 Acres
- StyleSingle Family Residence
- Year Built2025
- CountyGwinnett - GA
- Fireplaces1




