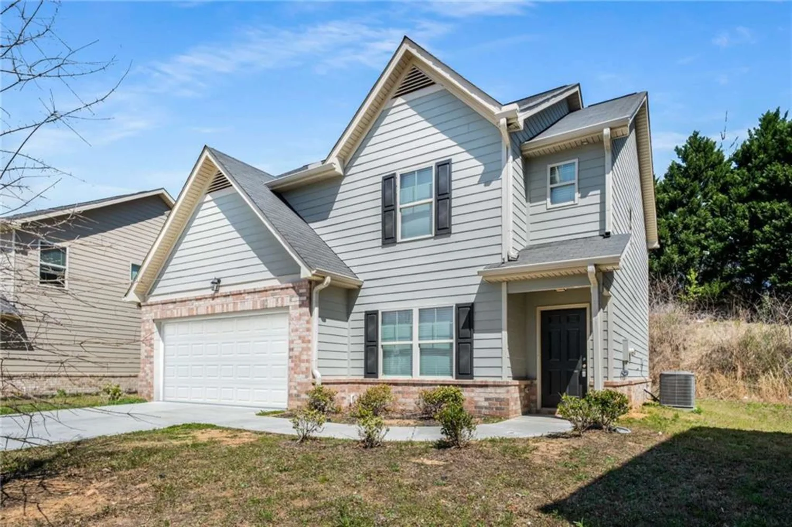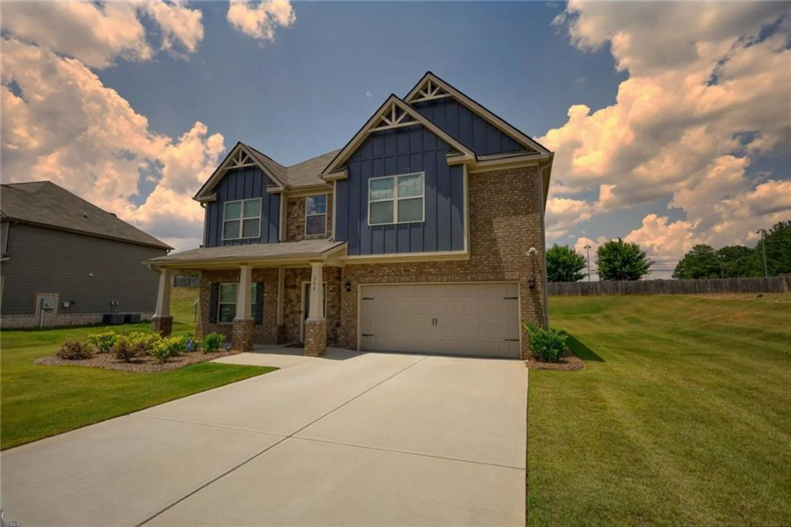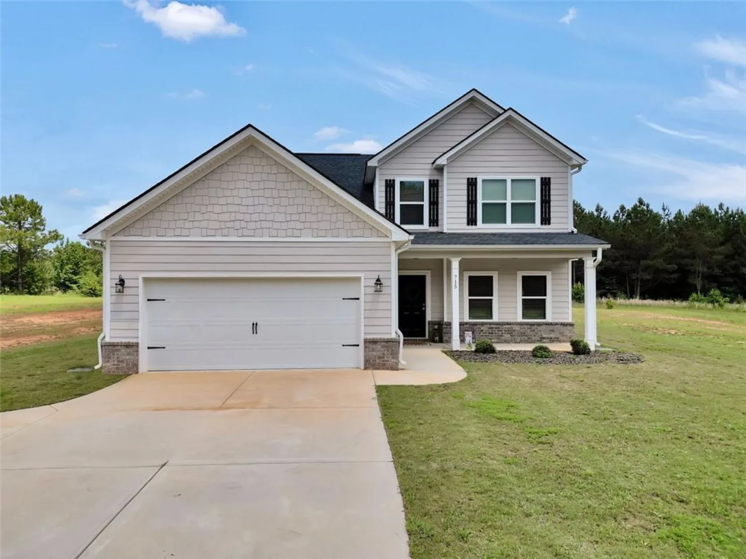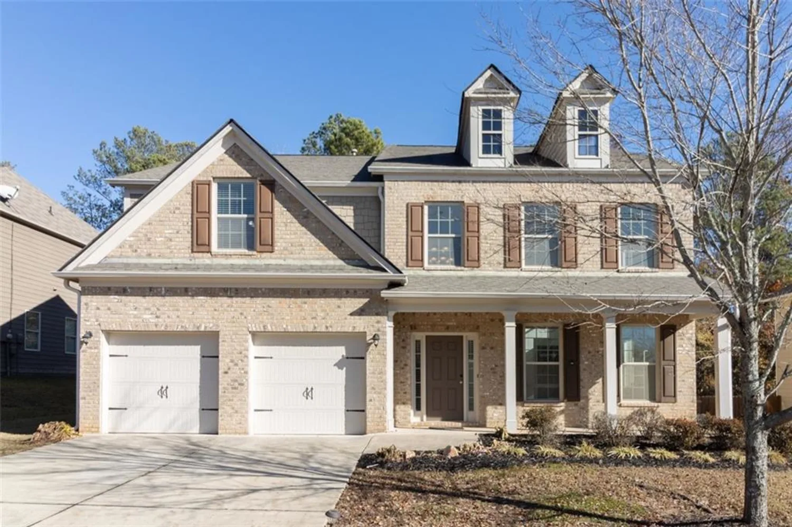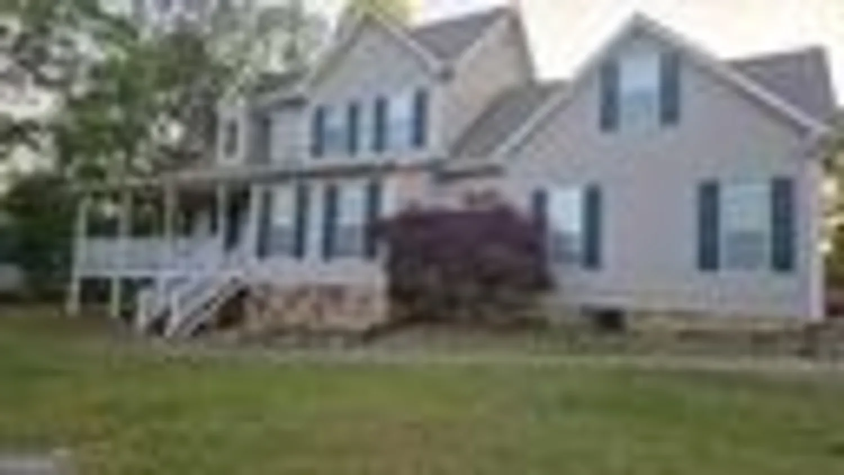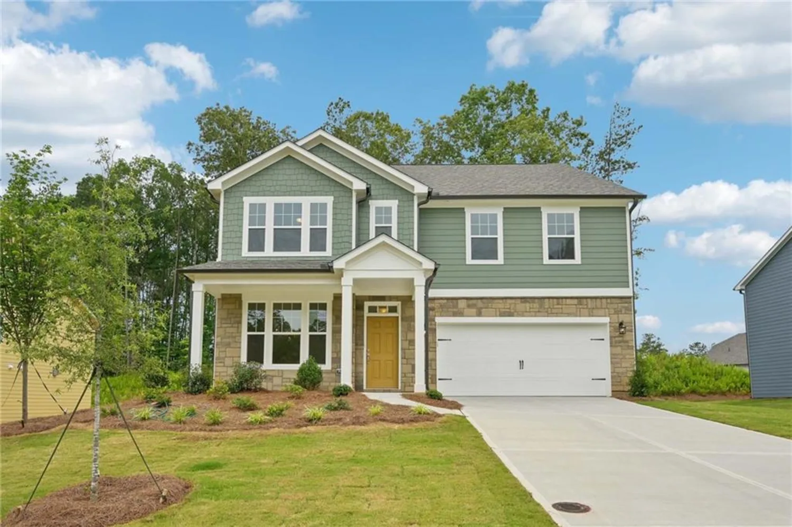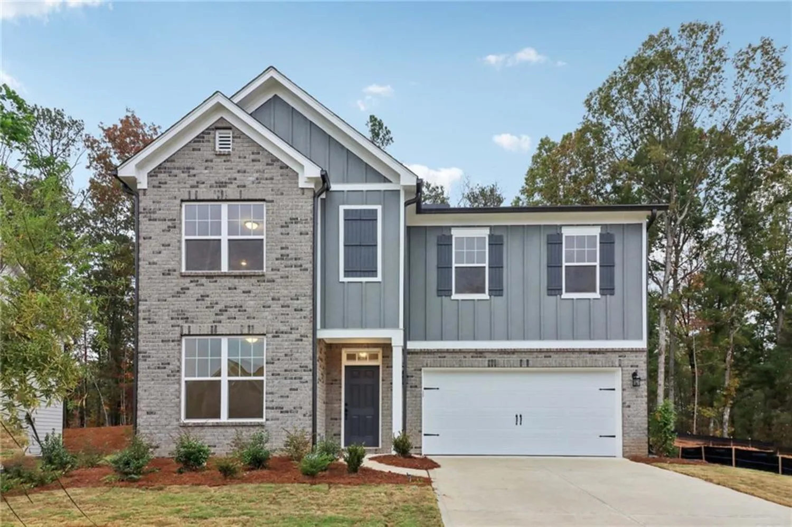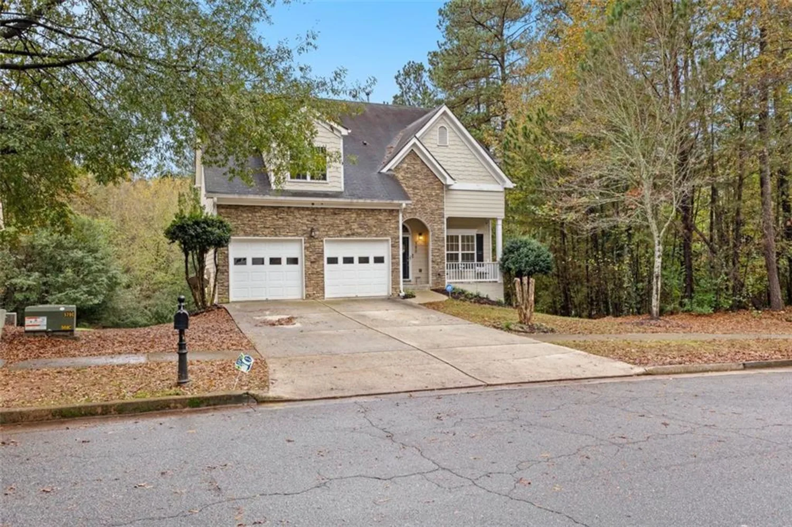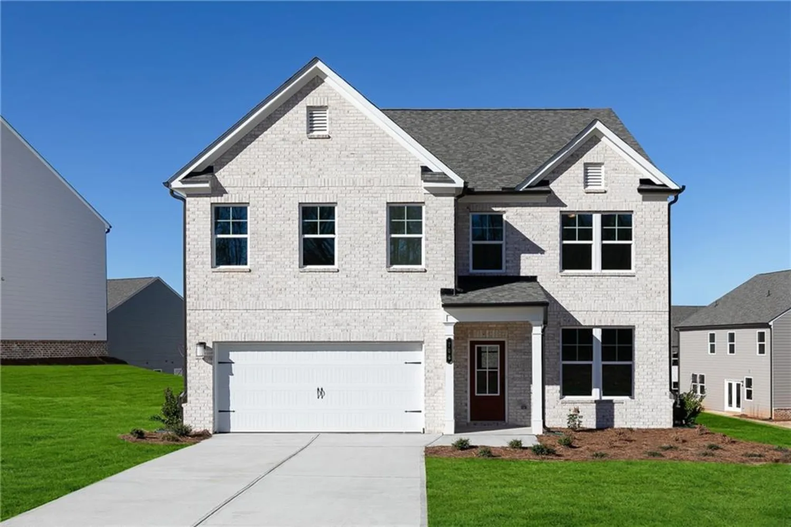1259 fendt driveLocust Grove, GA 30248
1259 fendt driveLocust Grove, GA 30248
Description
This nearly new 4 bedroom, 2 bathroom home on a spacious corner in Bunn Farms lot features a chef-inspired kitchen, open-concept living, a luxurious primary suite, and access to top-tier community amenities! Imagine waking up with sunlight streaming through the windows in your serene primary suite. You stretch, step into your spa-like en suite with a glass-enclosed shower and soaking tub, and then head to your walk-in closet to start the day right. Down the hall, the smell of coffee and breakfast fills the air, coming from your chef-ready kitchen. Outfitted with granite countertops, stainless steel Whirlpool appliances, and a generous walk-in pantry, this kitchen was made for everything from morning pancakes to hosting holiday meals. The open-concept layout means you're always part of the action, whether you're chatting with family at the island or setting the table in the dining area under the modern statement chandelier. The connected family room is where movie nights come to life, game day is celebrated in style, and slow weekends are spent lounging in comfort. With three additional bedrooms and a flex space (formal dining, formal living, office or whatever!), there's space for everything—whether you need a home office, guest room, or a fun playroom. Step outside into your big, level backyard—perfect for grilling out, setting up yard games, or just enjoying the serene calm. It’s a blank canvas for your outdoor living dreams. And when you’re ready to venture out, the community amenities will delight! Spend afternoons on the tennis court, challenge the family to a basketball game, or enjoy the walking trails and splash pad on warm Georgia days. With the playground, clubhouse, and multipurpose field nearby, every day holds something new. Some photos have been virtually staged to help you envision the possibilities.
Property Details for 1259 Fendt Drive
- Subdivision ComplexBunn Farms
- Architectural StyleRanch
- ExteriorPrivate Entrance
- Num Of Garage Spaces2
- Parking FeaturesAttached, Driveway, Garage, Garage Faces Front
- Property AttachedNo
- Waterfront FeaturesNone
LISTING UPDATED:
- StatusActive
- MLS #7556213
- Days on Site47
- Taxes$4,890 / year
- HOA Fees$850 / year
- MLS TypeResidential
- Year Built2022
- Lot Size0.50 Acres
- CountryHenry - GA
Location
Listing Courtesy of Keller Williams Realty Intown ATL - Community and Council
LISTING UPDATED:
- StatusActive
- MLS #7556213
- Days on Site47
- Taxes$4,890 / year
- HOA Fees$850 / year
- MLS TypeResidential
- Year Built2022
- Lot Size0.50 Acres
- CountryHenry - GA
Building Information for 1259 Fendt Drive
- StoriesOne
- Year Built2022
- Lot Size0.5004 Acres
Payment Calculator
Term
Interest
Home Price
Down Payment
The Payment Calculator is for illustrative purposes only. Read More
Property Information for 1259 Fendt Drive
Summary
Location and General Information
- Community Features: Clubhouse, Homeowners Assoc, Lake, Near Trails/Greenway, Playground, Tennis Court(s)
- Directions: From I-75S take exit 212 toward Locust Grove/Jackson; turn left onto Bill Gardner Pkwy; turn right onto US-23 S. Turn left onto Peeksville Rd, then right onto Minneapolis Ln, then turn right onto Sodbuster Dr, then left onto Oliver Dr. Turn left onto Amadas Dr, turn right onto Fendt Dr. Property on your right.
- View: Other
- Coordinates: 33.346071,-84.067036
School Information
- Elementary School: Unity Grove
- Middle School: Locust Grove
- High School: Locust Grove
Taxes and HOA Information
- Parcel Number: 145G01218000
- Tax Year: 2024
- Association Fee Includes: Tennis
- Tax Legal Description: LLOT-190 LDIST-2 LOT-218 BUNN FARMS FOR 2023 DIGEST (145G/PH 2) BUNN FARMS SUB (131 LOTS) APPROVED 2/9/22. CORNER LOT/1259 FENDT DR. OR 1371 DEUTZ DR.
Virtual Tour
- Virtual Tour Link PP: https://www.propertypanorama.com/1259-Fendt-Drive-Locust-Grove-GA-30248/unbranded
Parking
- Open Parking: Yes
Interior and Exterior Features
Interior Features
- Cooling: Ceiling Fan(s), Central Air
- Heating: Central
- Appliances: Dishwasher, Disposal, Electric Range, Microwave, Refrigerator
- Basement: None
- Fireplace Features: None
- Flooring: Carpet, Luxury Vinyl
- Interior Features: Walk-In Closet(s)
- Levels/Stories: One
- Other Equipment: None
- Window Features: Double Pane Windows, ENERGY STAR Qualified Windows
- Kitchen Features: Eat-in Kitchen, Pantry, Stone Counters, View to Family Room
- Master Bathroom Features: Separate Tub/Shower, Soaking Tub
- Foundation: None
- Main Bedrooms: 4
- Bathrooms Total Integer: 2
- Main Full Baths: 2
- Bathrooms Total Decimal: 2
Exterior Features
- Accessibility Features: Accessible Entrance
- Construction Materials: Brick 3 Sides, Stone
- Fencing: None
- Horse Amenities: None
- Patio And Porch Features: None
- Pool Features: None
- Road Surface Type: Asphalt
- Roof Type: Composition
- Security Features: Smoke Detector(s)
- Spa Features: None
- Laundry Features: In Hall, Laundry Room, Main Level
- Pool Private: No
- Road Frontage Type: City Street
- Other Structures: None
Property
Utilities
- Sewer: Public Sewer
- Utilities: Cable Available, Electricity Available, Sewer Available, Water Available
- Water Source: Public
- Electric: Other
Property and Assessments
- Home Warranty: No
- Property Condition: Resale
Green Features
- Green Energy Efficient: None
- Green Energy Generation: None
Lot Information
- Common Walls: No Common Walls
- Lot Features: Back Yard, Front Yard, Level
- Waterfront Footage: None
Rental
Rent Information
- Land Lease: No
- Occupant Types: Owner
Public Records for 1259 Fendt Drive
Tax Record
- 2024$4,890.00 ($407.50 / month)
Home Facts
- Beds4
- Baths2
- Total Finished SqFt2,217 SqFt
- StoriesOne
- Lot Size0.5004 Acres
- StyleSingle Family Residence
- Year Built2022
- APN145G01218000
- CountyHenry - GA




