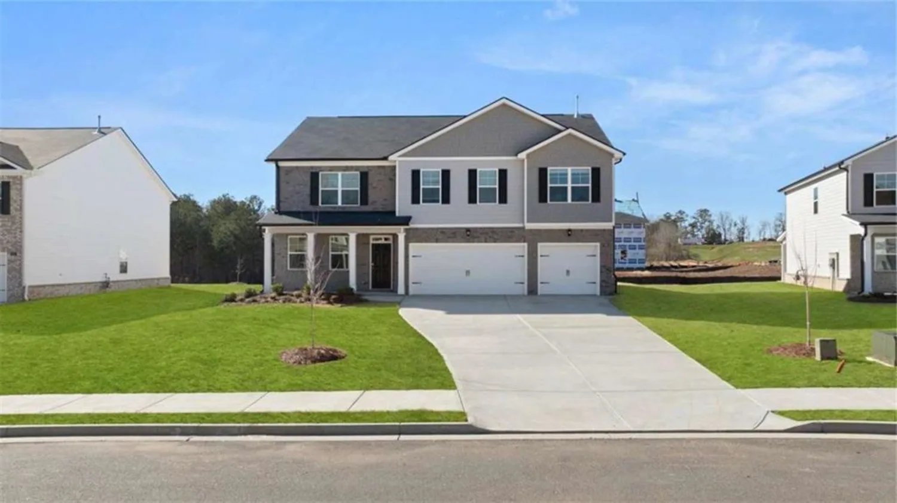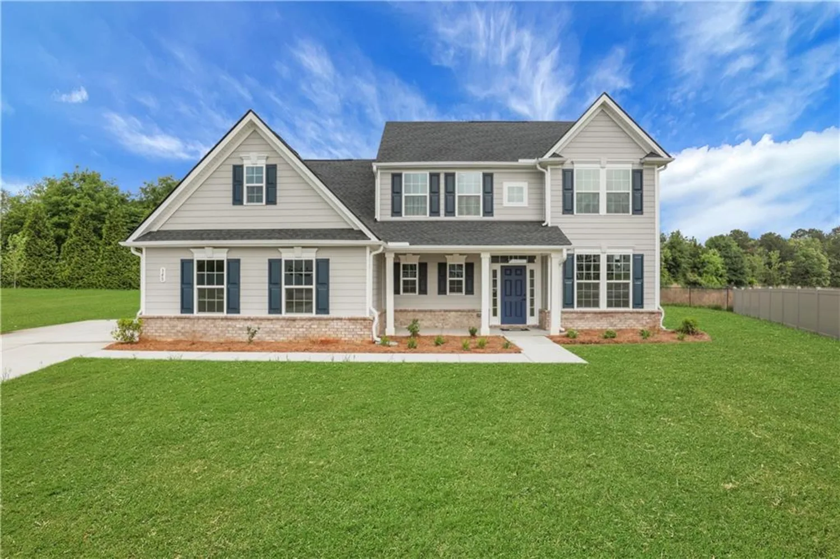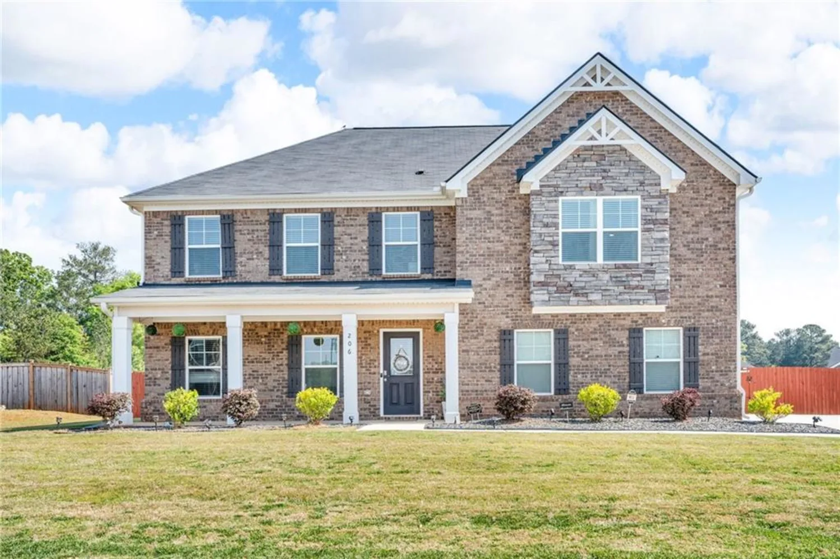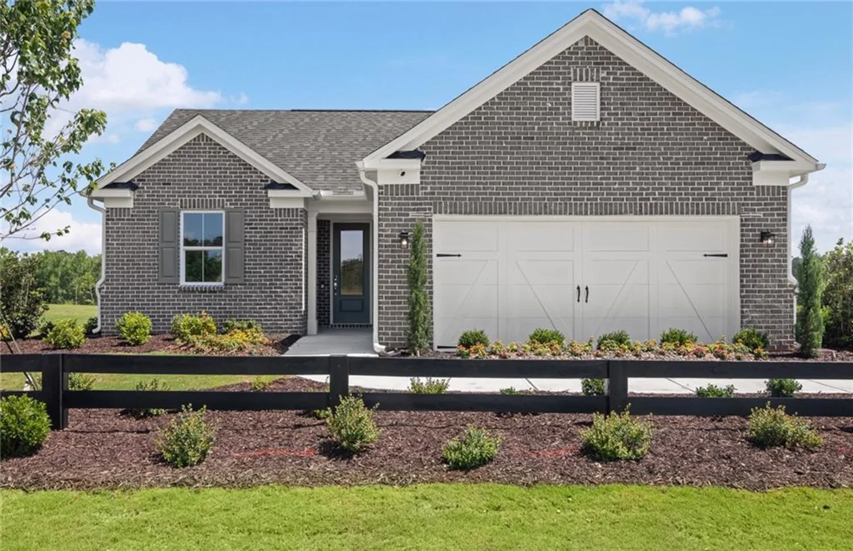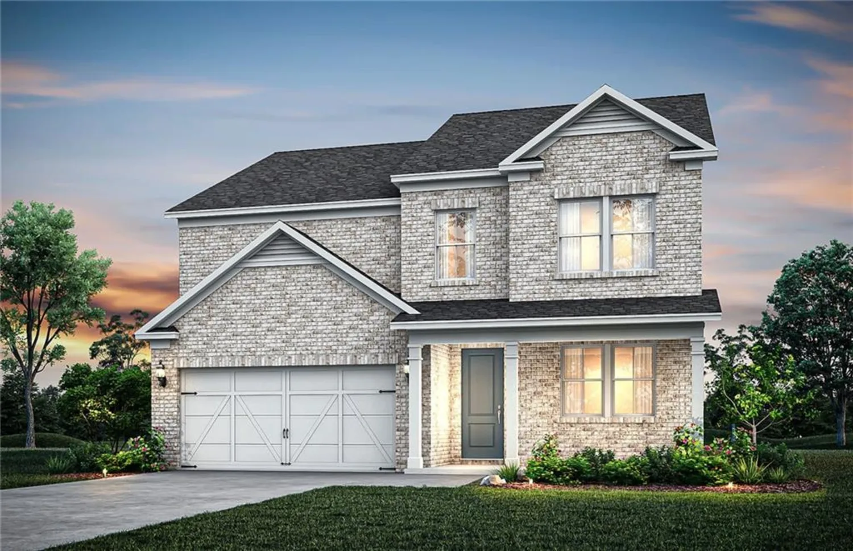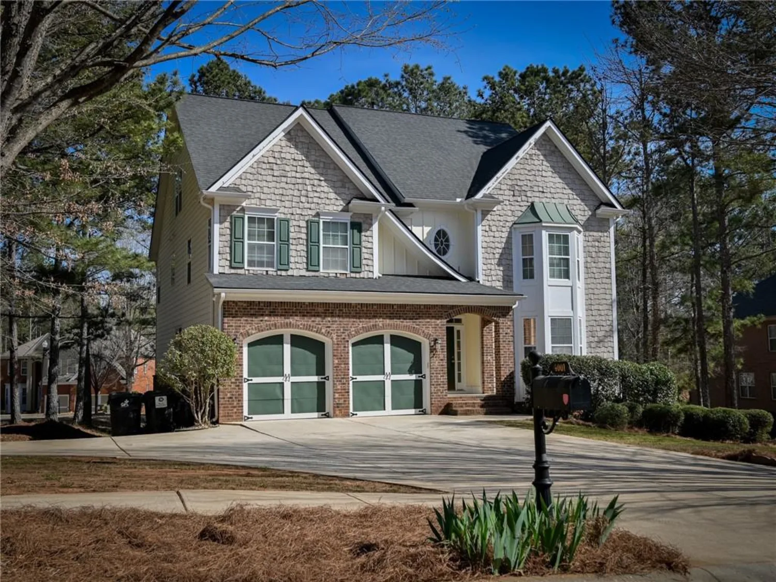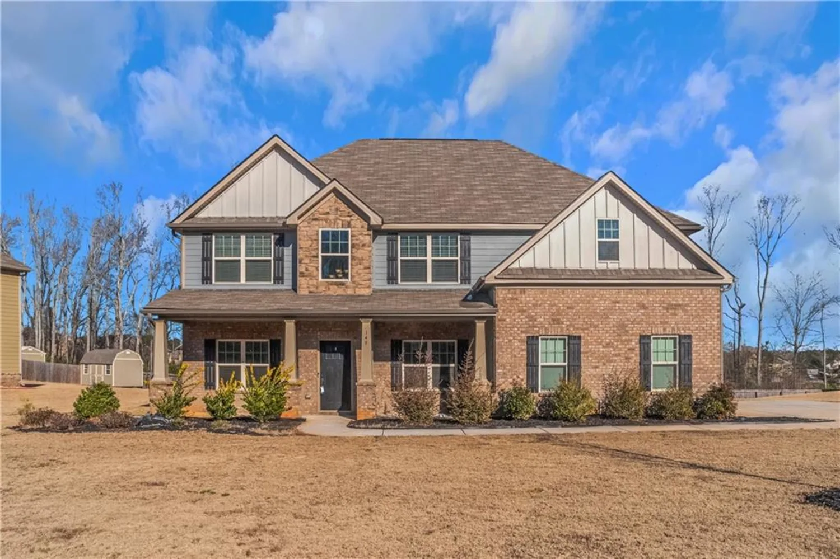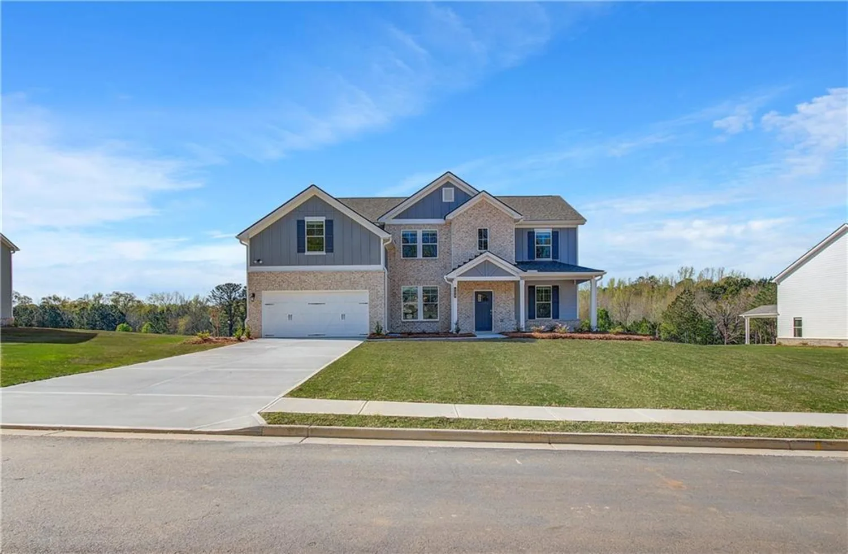5384 heron bay boulevardLocust Grove, GA 30248
5384 heron bay boulevardLocust Grove, GA 30248
Description
Welcome to this beautifully designed 2-story home featuring 5 bedrooms and 4 baths. The Pearson home plan is a masterful blend of style and functionality, featuring a beautifully appointed kitchen with a large walk-in pantry and a generous island, perfect for culinary creations and entertaining. The open-concept design allows for seamless flow between the kitchen, the inviting family room, and the breakfast nook, which offers direct access to the deck or patio—ideal for alfresco dining or relaxing outdoors. A private guest retreat with a full bath on the main level is perfect for guest or a home office. Upstairs, the Pearson plan shines with flexibility and thoughtful design. Three spacious secondary bedrooms provide ample living space, each with abundant closet storage. The second floor also includes a linen closet, a laundry room, and a well-appointed full bathroom. The primary bedroom suite is a true sanctuary, featuring a luxurious double vanity, walk-in shower, linen closet, and an expansive walk-in closet, offering both elegance and practicality. As a bonus, the Pearson includes an exceptional loft area, perfect for a game room, home office, media space, or a multi-purpose flex area to suit your lifestyle. This thoughtfully designed home offers the perfect blend of elegance, comfort, and adaptability for modern living. This home blends comfort and style!
Property Details for 5384 Heron Bay Boulevard
- Subdivision ComplexHeron Bay
- Architectural StyleCraftsman
- ExteriorRain Gutters
- Num Of Garage Spaces2
- Parking FeaturesDriveway, Garage, Garage Door Opener
- Property AttachedNo
- Waterfront FeaturesLake Front
LISTING UPDATED:
- StatusActive
- MLS #7537732
- Days on Site39
- HOA Fees$1,150 / year
- MLS TypeResidential
- Year Built2024
- Lot Size0.26 Acres
- CountryHenry - GA
Location
Listing Courtesy of Ashton Woods Realty, LLC - Thema Swift
LISTING UPDATED:
- StatusActive
- MLS #7537732
- Days on Site39
- HOA Fees$1,150 / year
- MLS TypeResidential
- Year Built2024
- Lot Size0.26 Acres
- CountryHenry - GA
Building Information for 5384 Heron Bay Boulevard
- StoriesTwo
- Year Built2024
- Lot Size0.2600 Acres
Payment Calculator
Term
Interest
Home Price
Down Payment
The Payment Calculator is for illustrative purposes only. Read More
Property Information for 5384 Heron Bay Boulevard
Summary
Location and General Information
- Community Features: Clubhouse, Dog Park, Fitness Center, Homeowners Assoc, Lake, Park, Pickleball, Playground, Pool, Sidewalks, Tennis Court(s)
- Directions: I-75 South from your location in Atlanta. Stay on I-75 South to exit 216 for GA-155 toward McDonough and turn right. Continue for about 5 miles and turn Right onto Heron Bay Blvd. Continue driving on Heron Bay Boulevard. You will pass various community landmarks such as the golf course and recreational areas to get to The Pointe at Heron Bay; 1-75 North exit 216 and turn left toward McDonough. and follow same directions above.
- View: Trees/Woods
- Coordinates: 33.342162,-84.211582
School Information
- Elementary School: Bethlehem - Henry
- Middle School: Luella
- High School: Luella
Taxes and HOA Information
- Tax Year: 2024
- Association Fee Includes: Swim, Tennis
- Tax Legal Description: 5384 Heron Bay Boulevard Locust Grove, 30248
- Tax Lot: 27
Virtual Tour
Parking
- Open Parking: Yes
Interior and Exterior Features
Interior Features
- Cooling: Ceiling Fan(s), Central Air
- Heating: Forced Air, Natural Gas
- Appliances: Dishwasher, Disposal, Gas Range
- Basement: None
- Fireplace Features: Electric, Family Room
- Flooring: Carpet, Luxury Vinyl
- Interior Features: Disappearing Attic Stairs, Double Vanity, Entrance Foyer, High Ceilings 9 ft Main, Recessed Lighting, Walk-In Closet(s)
- Levels/Stories: Two
- Other Equipment: None
- Window Features: None
- Kitchen Features: Eat-in Kitchen, Kitchen Island, Pantry Walk-In, Stone Counters, View to Family Room
- Master Bathroom Features: Double Vanity, Shower Only
- Foundation: Slab
- Main Bedrooms: 1
- Bathrooms Total Integer: 4
- Main Full Baths: 1
- Bathrooms Total Decimal: 4
Exterior Features
- Accessibility Features: None
- Construction Materials: Brick, Fiber Cement
- Fencing: None
- Horse Amenities: None
- Patio And Porch Features: Patio
- Pool Features: None
- Road Surface Type: Asphalt
- Roof Type: Composition, Shingle
- Security Features: Carbon Monoxide Detector(s), Smoke Detector(s)
- Spa Features: None
- Laundry Features: Laundry Room, Upper Level
- Pool Private: No
- Road Frontage Type: County Road
- Other Structures: None
Property
Utilities
- Sewer: Public Sewer
- Utilities: Electricity Available, Natural Gas Available, Sewer Available, Underground Utilities, Water Available
- Water Source: Public
- Electric: 220 Volts in Garage
Property and Assessments
- Home Warranty: No
- Property Condition: New Construction
Green Features
- Green Energy Efficient: Appliances
- Green Energy Generation: None
Lot Information
- Common Walls: No Common Walls
- Lot Features: Level, Wooded
- Waterfront Footage: Lake Front
Rental
Rent Information
- Land Lease: No
- Occupant Types: Vacant
Public Records for 5384 Heron Bay Boulevard
Tax Record
- 2024$0.00 ($0.00 / month)
Home Facts
- Beds5
- Baths4
- Total Finished SqFt2,809 SqFt
- StoriesTwo
- Lot Size0.2600 Acres
- StyleSingle Family Residence
- Year Built2024
- CountyHenry - GA
- Fireplaces1





