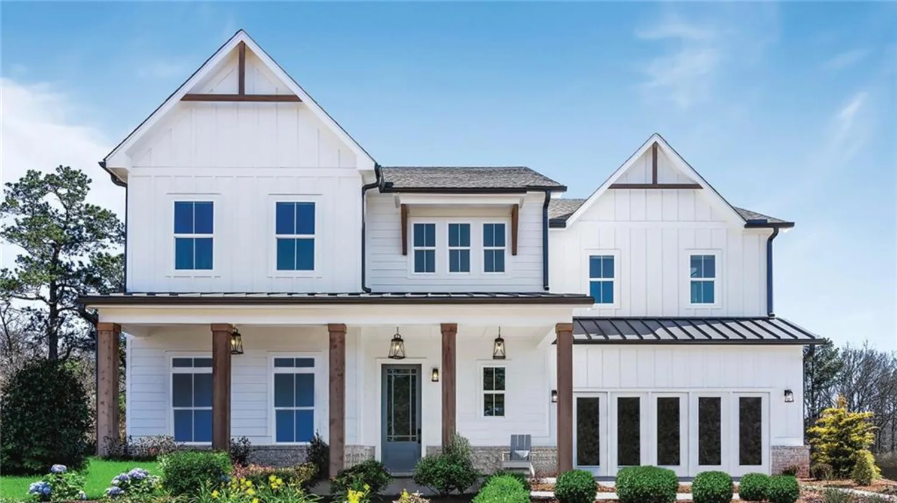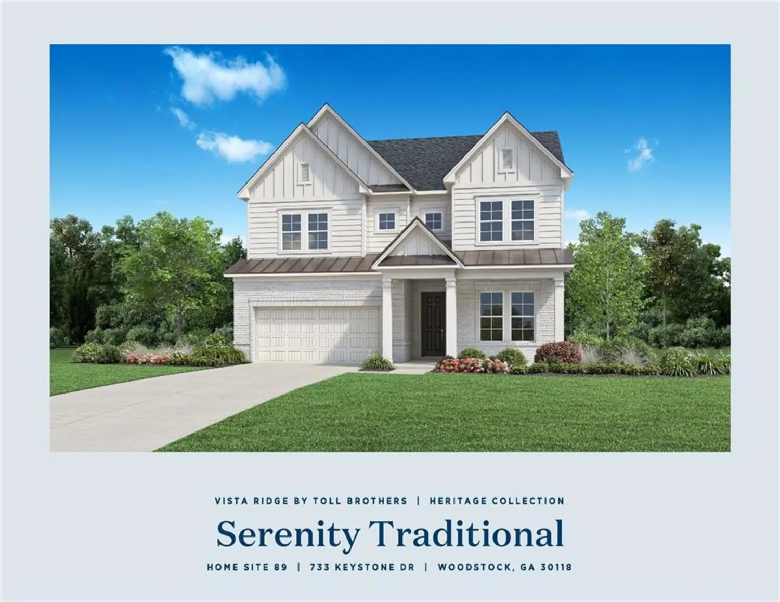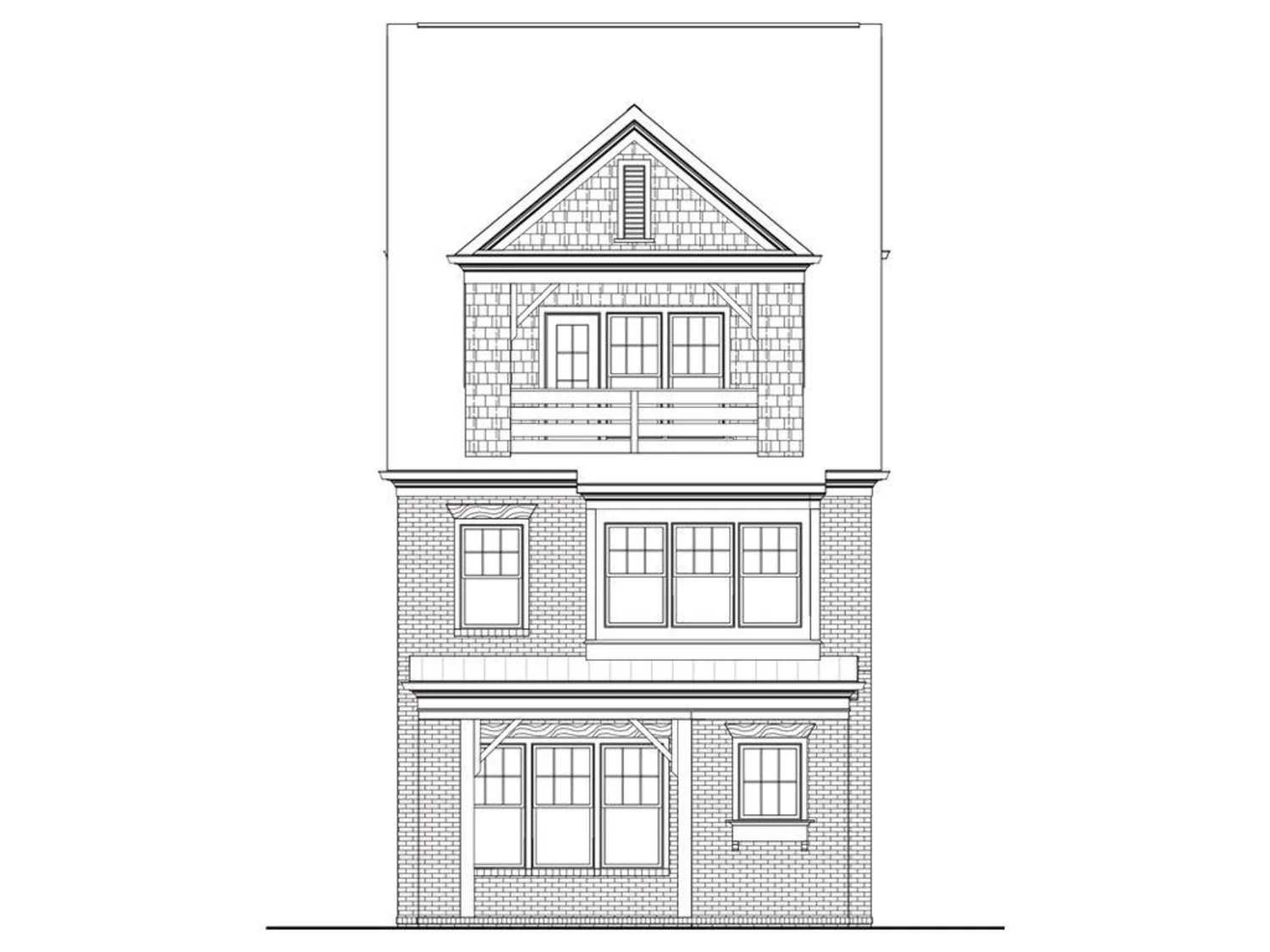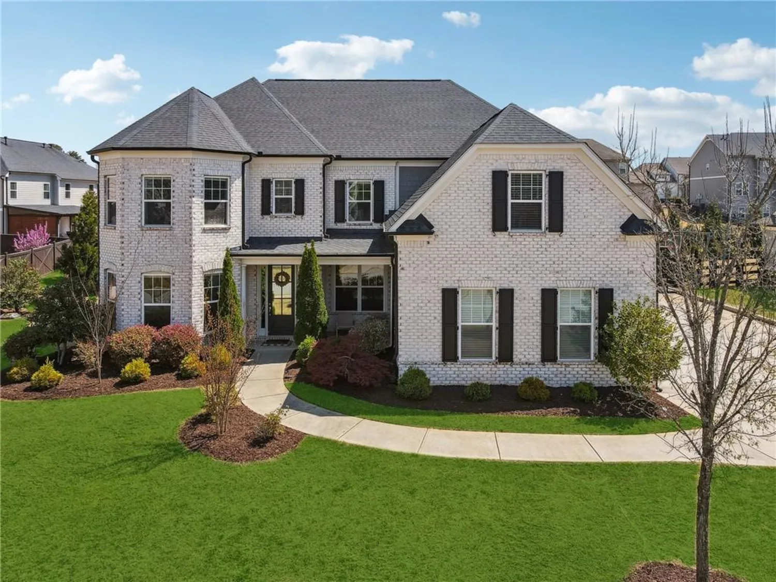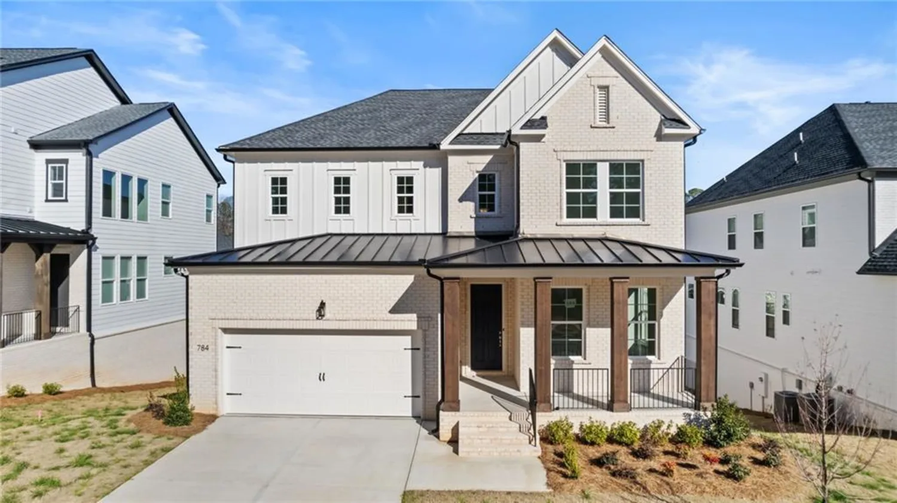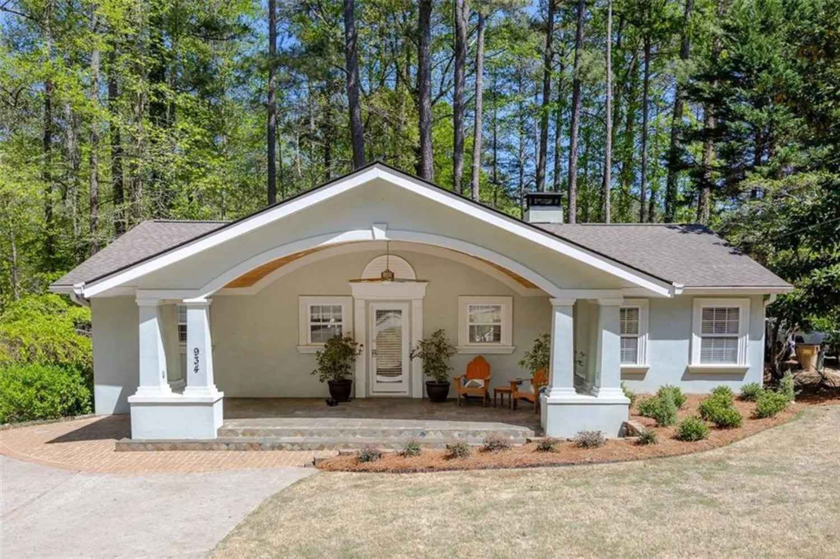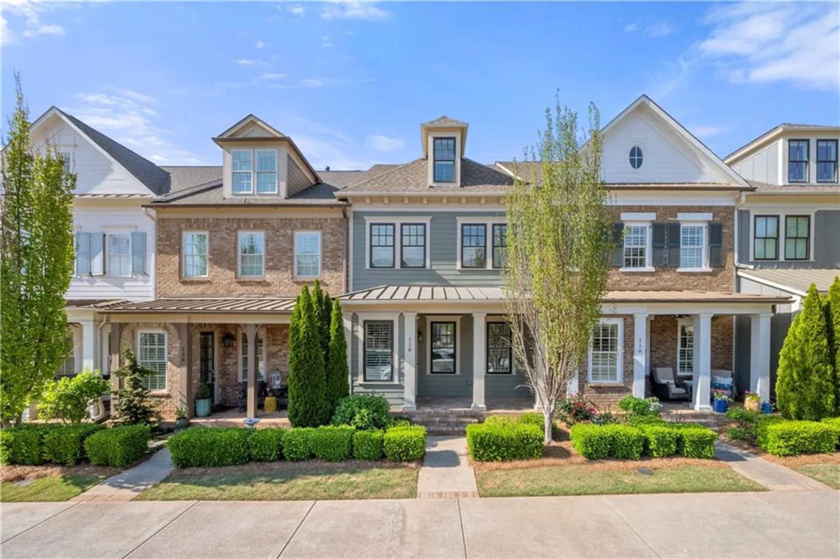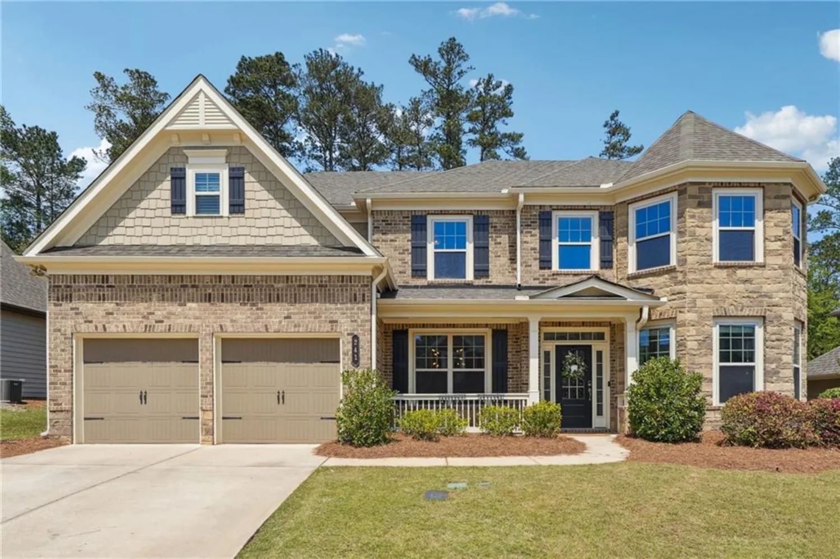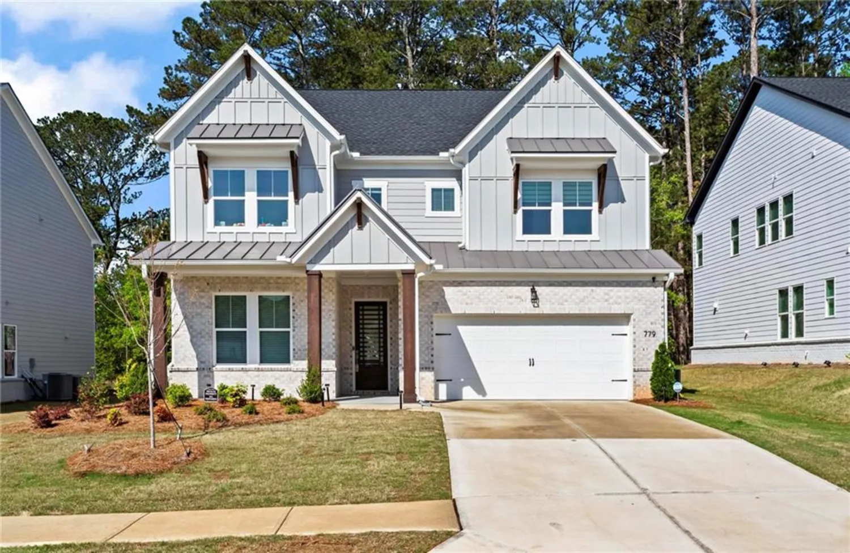3018 bradshaw club driveWoodstock, GA 30188
3018 bradshaw club driveWoodstock, GA 30188
Description
Stunning Golf Course View Executive Home in Bradshaw Farm! This six-bedroom, six-bathroom home sits on the ninth hole of the red course on the Linkside section of the neighborhood’s 27-hole championship Bradshaw Farm Golf Course. Curb appeal abounds the circular driveway of this lovely home! From the inviting front porch, enter to gorgeous pine hardwoods flowing into a fireside great room with built-in bookcases and beamed ceiling, dining space, heated and cooled sunroom, and a well-appointed, fully updated chef’s kitchen featuring double convection ovens, induction cooktop (easily converted to gas if you prefer), convection microwave, upgraded cabinets, custom walk-in pantry with built-in shelving and spice rack, and oversized quartz island with a double bank of cabinets for storage galore!. The main level primary suite features a tray ceiling, huge custom closet, dual vanities, soaking tub, and frameless-door oversized shower. Upstairs are three additional generously sized bedrooms including a second primary suite. All feature en-suite full baths, custom closet shelving, and a nook perfect for home office or study space. The beautifully finished terrace level includes two flexible living/entertainment spaces and a guest room, along with a private-entry suite with full bath and a complete kitchen, perfect for multi-generational living. Outside, the spacious, fenced yard with master gardener-maintained landscaping and raised garden beds invites guests to an entertaining oasis featuring an incredible view of the golf course from the flagstone patio with oversized wood-burning flagstone fireplace, covered dining portico, and plenty of lounging space around the heated waterfall pool. Additional features of this home include permanent whole-house holiday lighting, 3 AC units serving the above-ground living spaces, separate heat pump serving the basement, and full custom cabinets along three sides of the garage. Recent improvements include exterior paint with new gutters, garage doors, and wood trim replaced with durable PVC, roof replacement, and new windows. Neighborhood amenities include two pools, a playground, tennis and pickle ball courts, golf course, volleyball and basketball, and the option to join the Bradshaw Farms Golf Club. All of this, and the perfect location in the top Cherokee County school district and minutes from interstates and all the entertainment, shopping and restaurants that downtown Woodstock offers.
Property Details for 3018 Bradshaw Club Drive
- Subdivision ComplexBradshaw Farm
- Architectural StyleTraditional
- ExteriorLighting, Rain Gutters
- Num Of Garage Spaces2
- Parking FeaturesAttached, Garage, Garage Door Opener, Garage Faces Side, Kitchen Level, Level Driveway, See Remarks
- Property AttachedNo
- Waterfront FeaturesNone
LISTING UPDATED:
- StatusActive Under Contract
- MLS #7556177
- Days on Site5
- Taxes$8,353 / year
- HOA Fees$835 / year
- MLS TypeResidential
- Year Built1996
- Lot Size0.58 Acres
- CountryCherokee - GA
LISTING UPDATED:
- StatusActive Under Contract
- MLS #7556177
- Days on Site5
- Taxes$8,353 / year
- HOA Fees$835 / year
- MLS TypeResidential
- Year Built1996
- Lot Size0.58 Acres
- CountryCherokee - GA
Building Information for 3018 Bradshaw Club Drive
- StoriesTwo
- Year Built1996
- Lot Size0.5819 Acres
Payment Calculator
Term
Interest
Home Price
Down Payment
The Payment Calculator is for illustrative purposes only. Read More
Property Information for 3018 Bradshaw Club Drive
Summary
Location and General Information
- Community Features: Clubhouse, Country Club, Curbs, Golf, Homeowners Assoc, Pickleball, Playground, Pool, Sidewalks, Street Lights, Tennis Court(s)
- Directions: GPS Friendly
- View: Golf Course, Pool, Trees/Woods
- Coordinates: 34.154143,-84.44475
School Information
- Elementary School: Hickory Flat - Cherokee
- Middle School: Dean Rusk
- High School: Sequoyah
Taxes and HOA Information
- Parcel Number: 15N27A 018
- Tax Year: 2024
- Association Fee Includes: Swim, Tennis
- Tax Legal Description: LOT 213 BRADSHAW FARMS IBPB 49 PG 186
Virtual Tour
- Virtual Tour Link PP: https://www.propertypanorama.com/3018-Bradshaw-Club-Drive-Woodstock-GA-30188/unbranded
Parking
- Open Parking: Yes
Interior and Exterior Features
Interior Features
- Cooling: Ceiling Fan(s), Central Air
- Heating: Forced Air, Natural Gas
- Appliances: Dishwasher, Disposal, Double Oven, Electric Cooktop, Microwave
- Basement: Daylight, Exterior Entry, Finished, Finished Bath, Full, Interior Entry
- Fireplace Features: Gas Log, Gas Starter, Great Room, Keeping Room, Outside
- Flooring: Carpet, Ceramic Tile, Hardwood
- Interior Features: Beamed Ceilings, Bookcases, Crown Molding, Disappearing Attic Stairs, Double Vanity, Entrance Foyer, High Ceilings 9 ft Main, High Ceilings 9 ft Upper, Permanent Attic Stairs, Recessed Lighting, Tray Ceiling(s), Walk-In Closet(s)
- Levels/Stories: Two
- Other Equipment: Irrigation Equipment
- Window Features: Double Pane Windows
- Kitchen Features: Breakfast Bar, Keeping Room, Kitchen Island, Pantry Walk-In, Second Kitchen, Stone Counters, View to Family Room
- Master Bathroom Features: Double Vanity, Separate Tub/Shower, Soaking Tub
- Foundation: Concrete Perimeter
- Main Bedrooms: 1
- Bathrooms Total Integer: 6
- Main Full Baths: 2
- Bathrooms Total Decimal: 6
Exterior Features
- Accessibility Features: None
- Construction Materials: Brick, Cement Siding, Stucco
- Fencing: Back Yard, Wood
- Horse Amenities: None
- Patio And Porch Features: Covered, Front Porch, Patio
- Pool Features: Heated, In Ground, Vinyl
- Road Surface Type: Paved
- Roof Type: Composition
- Security Features: Smoke Detector(s)
- Spa Features: None
- Laundry Features: Laundry Room, Main Level, Sink
- Pool Private: No
- Road Frontage Type: None
- Other Structures: None
Property
Utilities
- Sewer: Public Sewer
- Utilities: Underground Utilities
- Water Source: Public
- Electric: Other
Property and Assessments
- Home Warranty: No
- Property Condition: Resale
Green Features
- Green Energy Efficient: None
- Green Energy Generation: None
Lot Information
- Above Grade Finished Area: 4021
- Common Walls: No Common Walls
- Lot Features: Back Yard, Front Yard, Landscaped, Level, Sprinklers In Front
- Waterfront Footage: None
Rental
Rent Information
- Land Lease: No
- Occupant Types: Owner
Public Records for 3018 Bradshaw Club Drive
Tax Record
- 2024$8,353.00 ($696.08 / month)
Home Facts
- Beds6
- Baths6
- Total Finished SqFt6,300 SqFt
- Above Grade Finished4,021 SqFt
- Below Grade Finished2,279 SqFt
- StoriesTwo
- Lot Size0.5819 Acres
- StyleSingle Family Residence
- Year Built1996
- APN15N27A 018
- CountyCherokee - GA
- Fireplaces3




