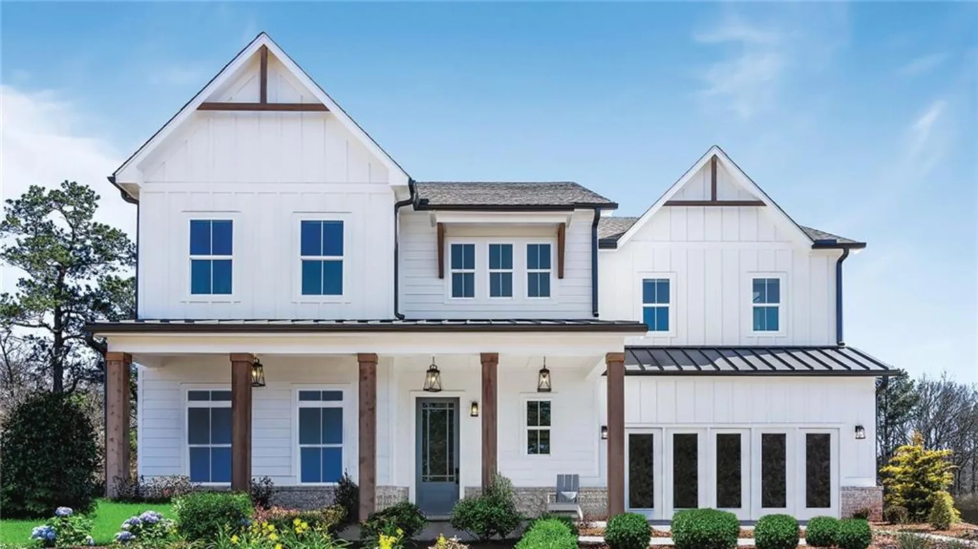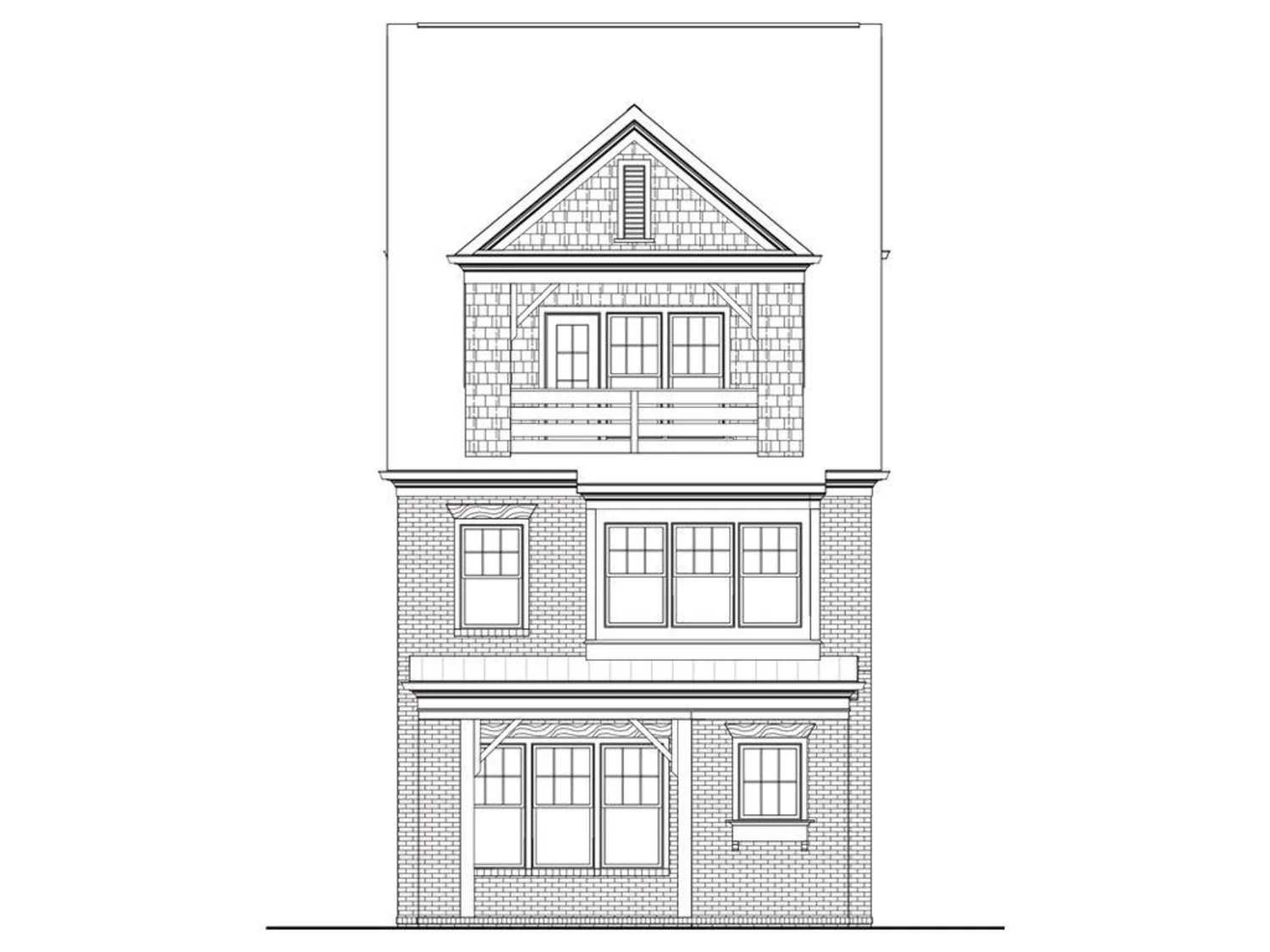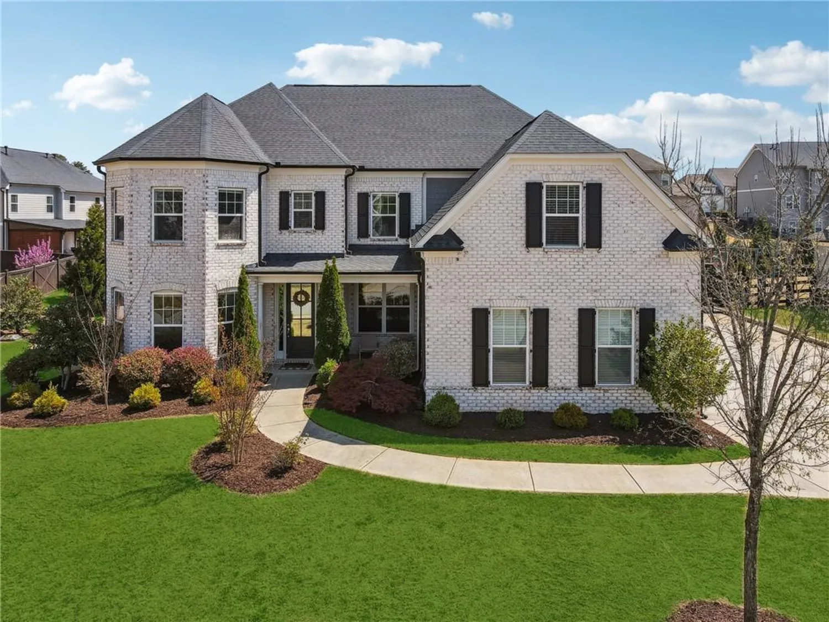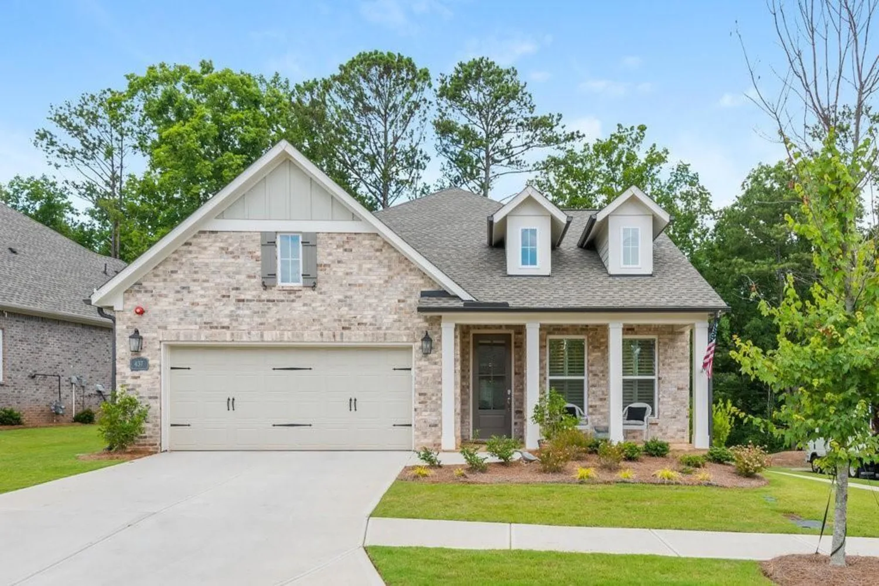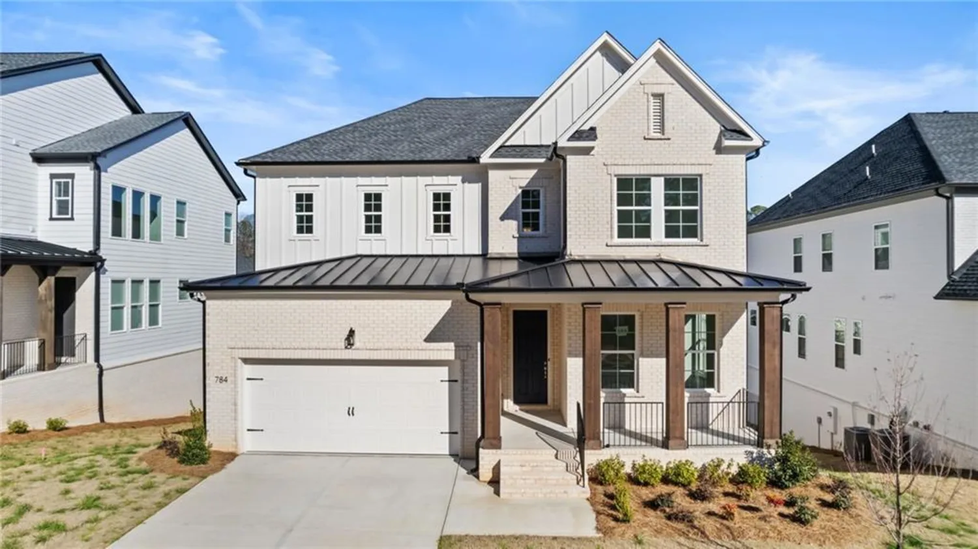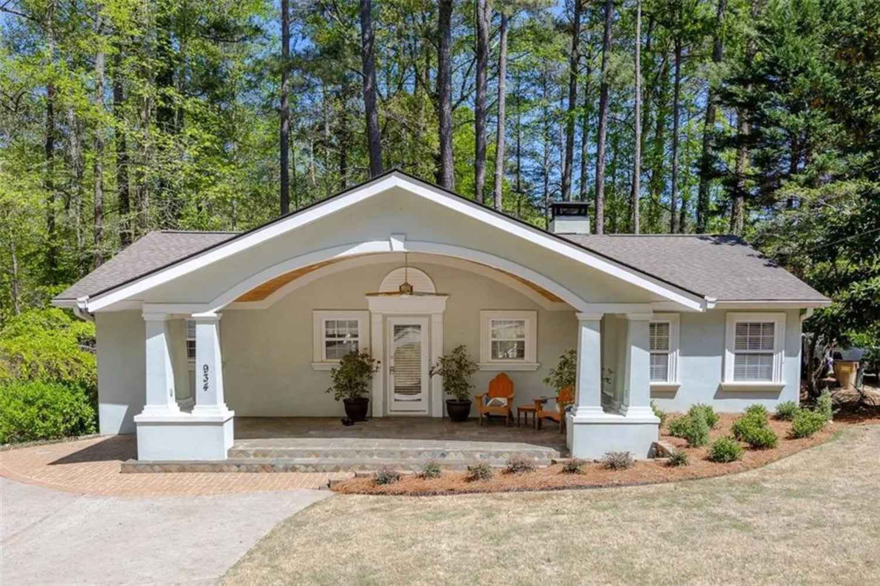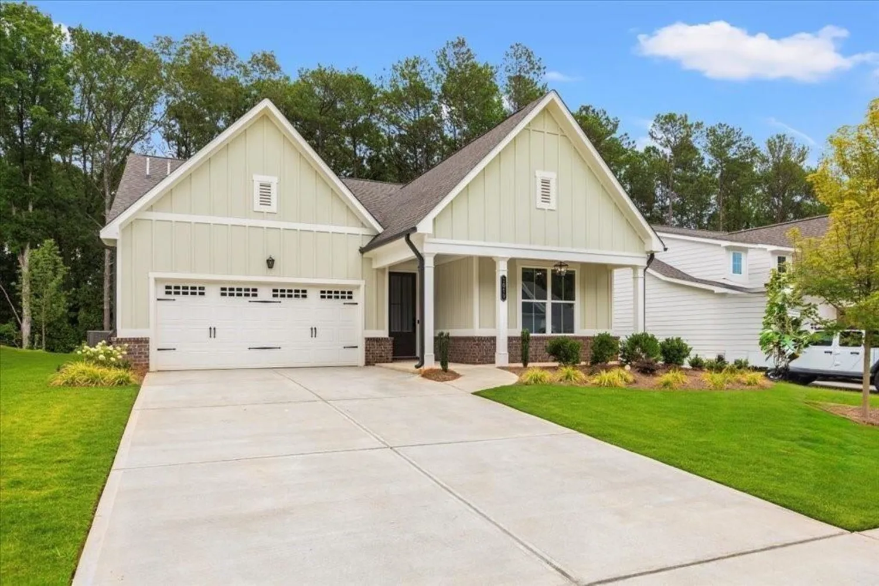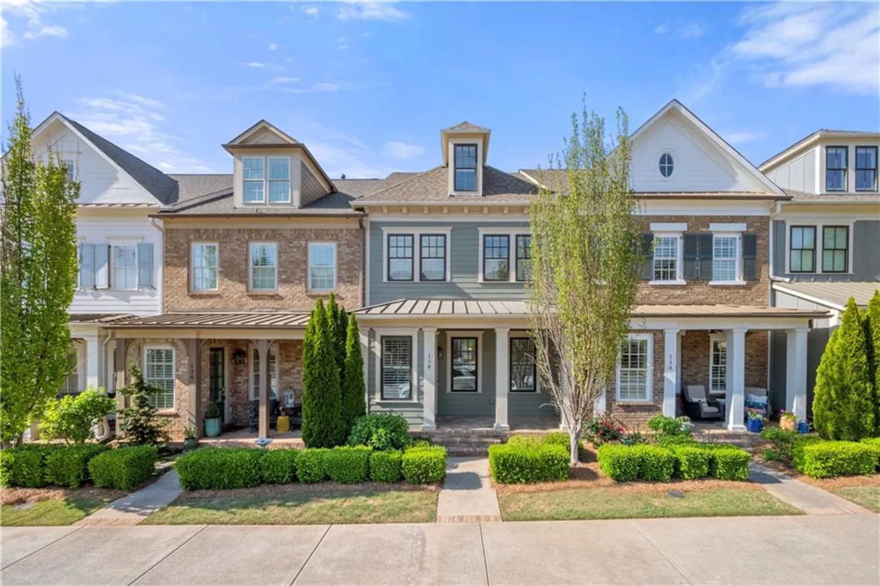733 keystone driveWoodstock, GA 30188
733 keystone driveWoodstock, GA 30188
Description
TOLL BROTHERS - Please visit model home to discuss Sellers current incentives for this home! Home will be complete by late April/May. ! CITY OF WOODSTOCK/CHEROKEE COUNTY - The SERENITY TRADITIONAL - The SERENITY is an open concept floorplan, exceptionally appointed with amazing structural and design finishes. The 1st floor features 10' ceilings, large great room with 42'' fireplace. Guest suite on 1st floor offers a full walk in shower. There is also a flex space/private office on the main level for those that need space. Chef's kitchen boasts KitchenAid appliances including double ovens, quartz countertops, oversized island w/breakfast bar. You will truly enjoy the every day entry equipped with a drop zone for organization. The 2nd floor boasts an oversized Primary Suite & 3 secondary bedrooms plus a large open loft. The Primary bath is BEAUTIFUL and features double vanities, a large shower and two large walk-in closets. Models are now OPEN at 760 Keystone Drive. Price reduction reflects current incentive. Incentive subject to change without notice. Closing cost assistance with Preferred lender.
Property Details for 733 Keystone Drive
- Subdivision ComplexVista Ridge
- Architectural StyleModern, Traditional
- ExteriorRain Gutters
- Num Of Garage Spaces2
- Parking FeaturesAttached, Driveway, Garage, Garage Door Opener, Garage Faces Front, Kitchen Level
- Property AttachedNo
- Waterfront FeaturesNone
LISTING UPDATED:
- StatusActive
- MLS #7515036
- Days on Site82
- HOA Fees$950 / year
- MLS TypeResidential
- Year Built2025
- Lot Size0.25 Acres
- CountryCherokee - GA
LISTING UPDATED:
- StatusActive
- MLS #7515036
- Days on Site82
- HOA Fees$950 / year
- MLS TypeResidential
- Year Built2025
- Lot Size0.25 Acres
- CountryCherokee - GA
Building Information for 733 Keystone Drive
- StoriesTwo
- Year Built2025
- Lot Size0.2500 Acres
Payment Calculator
Term
Interest
Home Price
Down Payment
The Payment Calculator is for illustrative purposes only. Read More
Property Information for 733 Keystone Drive
Summary
Location and General Information
- Community Features: Clubhouse, Homeowners Assoc, Near Schools, Near Shopping, Pickleball, Playground, Pool, Sidewalks, Street Lights
- Directions: Please use GPS address 760 Keystone Drive, Woodstock to get you to the community. The actual address is new and does not pull in all search maps. Models are now OPEN - 760 Keystone Drive.
- View: Trees/Woods
- Coordinates: 34.11199,-84.44302
School Information
- Elementary School: Arnold Mill
- Middle School: Mill Creek
- High School: River Ridge
Taxes and HOA Information
- Parcel Number: 15N29E 089
- Tax Year: 2025
- Association Fee Includes: Swim, Tennis, Trash
- Tax Legal Description: 733 Keystone Drive
- Tax Lot: 089
Virtual Tour
- Virtual Tour Link PP: https://www.propertypanorama.com/733-Keystone-Drive-Woodstock-GA-30188/unbranded
Parking
- Open Parking: Yes
Interior and Exterior Features
Interior Features
- Cooling: Ceiling Fan(s), Central Air, Zoned
- Heating: Central, Forced Air, Zoned
- Appliances: Dishwasher, Disposal, Double Oven, Gas Cooktop, Microwave, Range Hood, Tankless Water Heater
- Basement: Bath/Stubbed, Daylight, Full, Interior Entry, Unfinished, Walk-Out Access
- Fireplace Features: Factory Built, Gas Log, Glass Doors, Great Room
- Flooring: Carpet, Ceramic Tile, Hardwood
- Interior Features: Disappearing Attic Stairs, Entrance Foyer, High Ceilings 9 ft Upper, High Ceilings 10 ft Main, Walk-In Closet(s)
- Levels/Stories: Two
- Other Equipment: None
- Window Features: Double Pane Windows, Insulated Windows
- Kitchen Features: Eat-in Kitchen, Kitchen Island, Pantry Walk-In, Stone Counters, View to Family Room
- Master Bathroom Features: Double Vanity, Shower Only
- Foundation: Slab
- Main Bedrooms: 1
- Bathrooms Total Integer: 4
- Main Full Baths: 1
- Bathrooms Total Decimal: 4
Exterior Features
- Accessibility Features: None
- Construction Materials: Brick Front, Cement Siding, HardiPlank Type
- Fencing: None
- Horse Amenities: None
- Patio And Porch Features: Covered, Front Porch, Rear Porch
- Pool Features: None
- Road Surface Type: Paved
- Roof Type: Composition, Shingle
- Security Features: Carbon Monoxide Detector(s), Smoke Detector(s)
- Spa Features: None
- Laundry Features: Laundry Room, Sink, Upper Level
- Pool Private: No
- Road Frontage Type: County Road
- Other Structures: None
Property
Utilities
- Sewer: Public Sewer
- Utilities: Cable Available, Electricity Available, Natural Gas Available, Phone Available, Sewer Available, Underground Utilities, Water Available
- Water Source: Public
- Electric: 110 Volts
Property and Assessments
- Home Warranty: Yes
- Property Condition: New Construction
Green Features
- Green Energy Efficient: Appliances, Water Heater
- Green Energy Generation: None
Lot Information
- Common Walls: No Common Walls
- Lot Features: Back Yard, Creek On Lot, Front Yard, Landscaped
- Waterfront Footage: None
Rental
Rent Information
- Land Lease: No
- Occupant Types: Vacant
Public Records for 733 Keystone Drive
Tax Record
- 2025$0.00 ($0.00 / month)
Home Facts
- Beds5
- Baths4
- Total Finished SqFt3,147 SqFt
- StoriesTwo
- Lot Size0.2500 Acres
- StyleSingle Family Residence
- Year Built2025
- APN15N29E 089
- CountyCherokee - GA
- Fireplaces1




