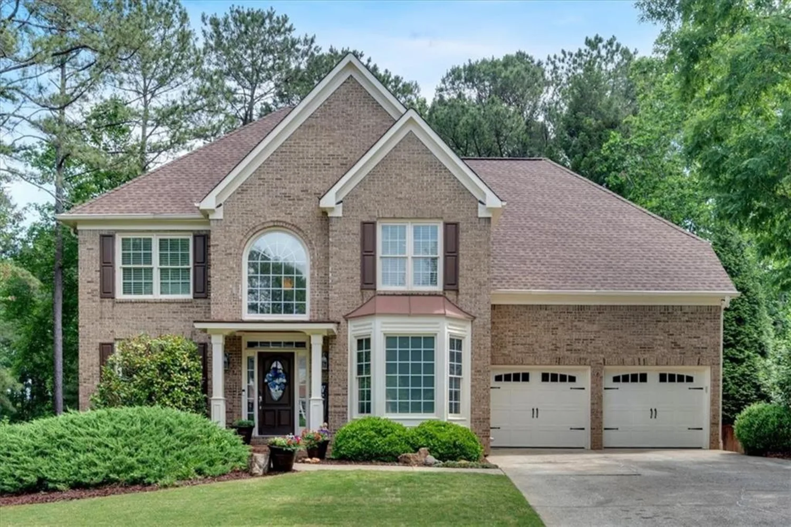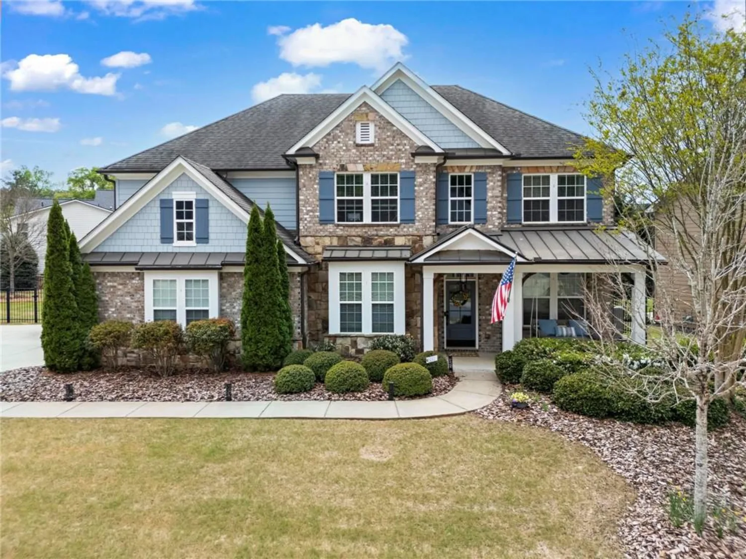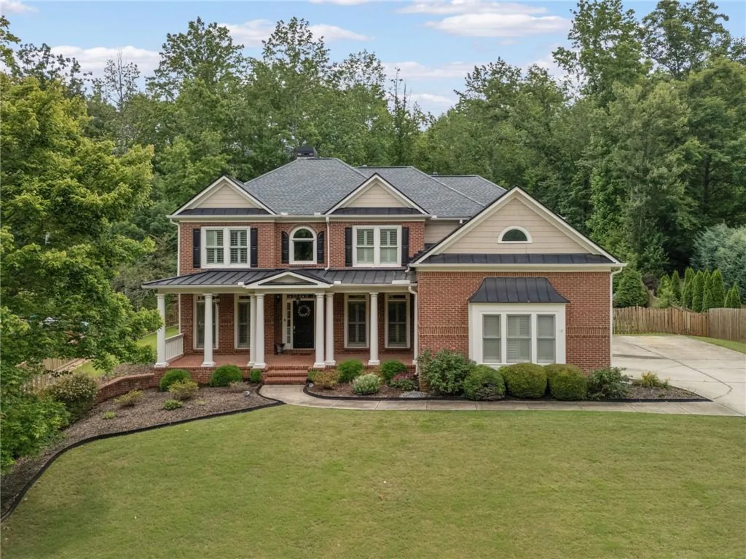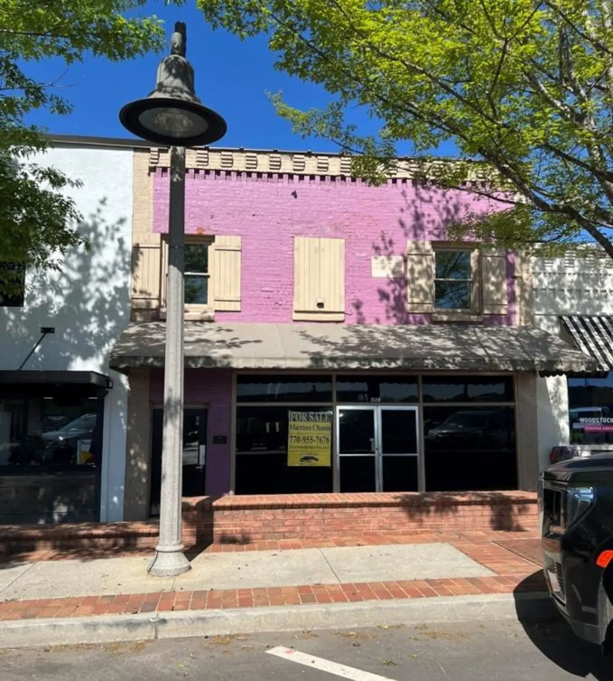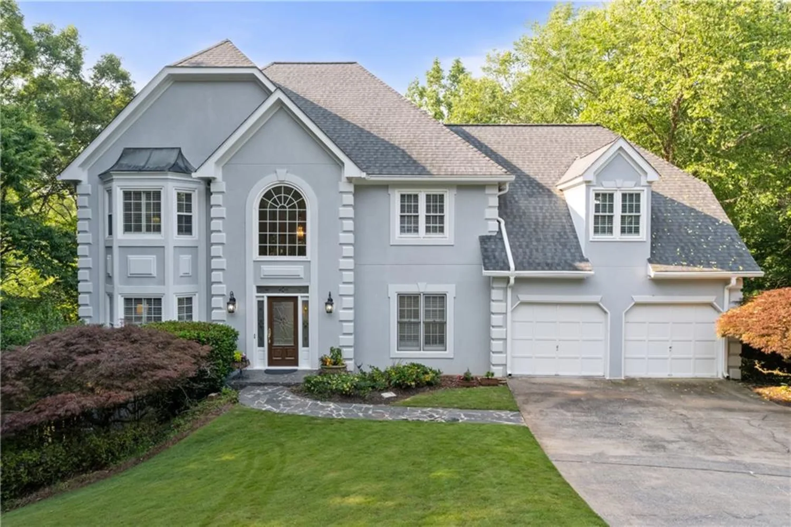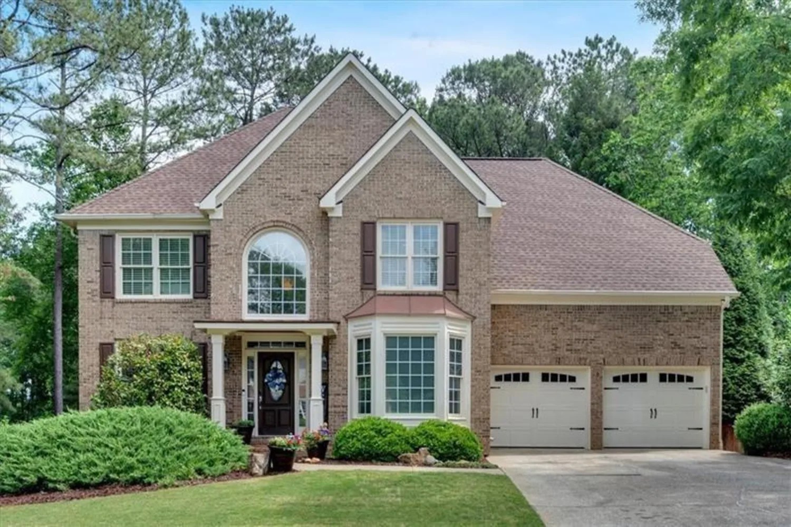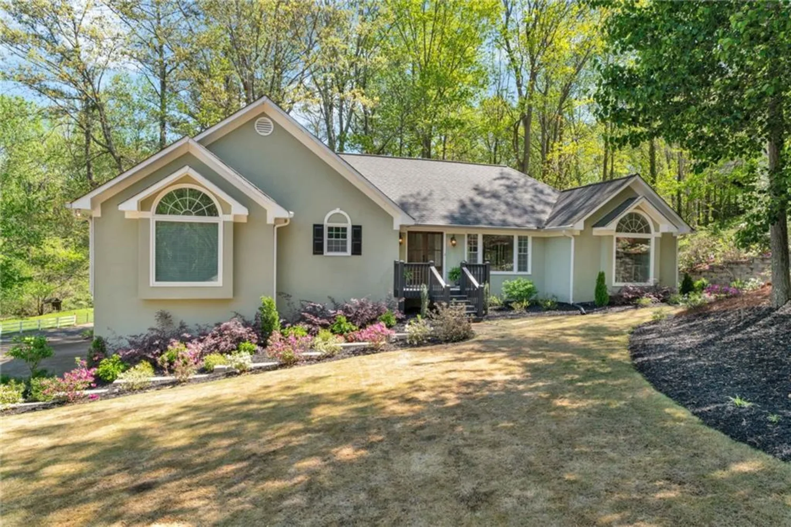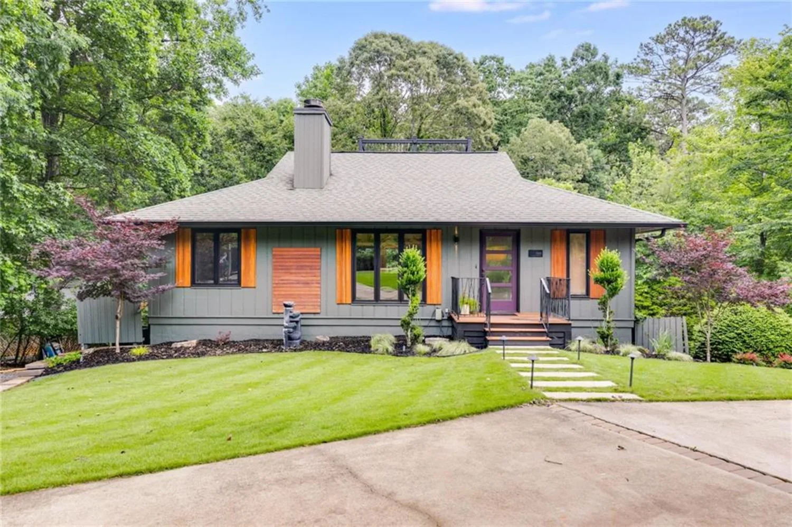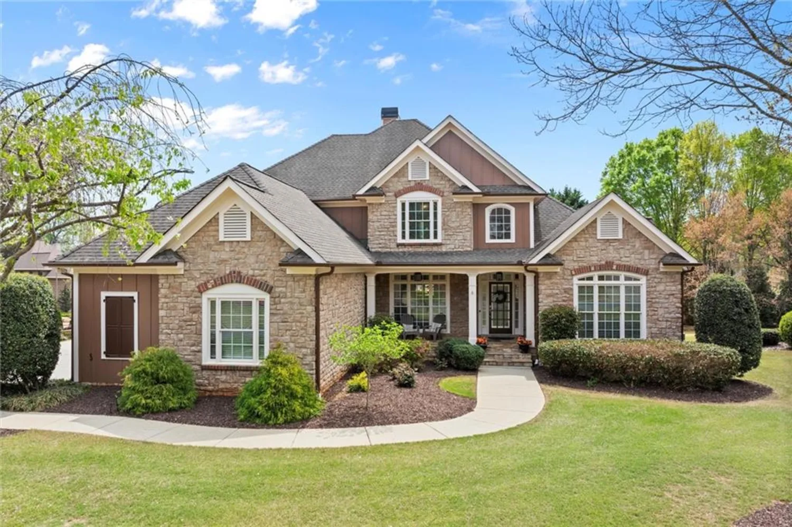578 brashy streetWoodstock, GA 30188
578 brashy streetWoodstock, GA 30188
Description
The Barrington Plan by JW Collection founded by John Wieland! Elevator & golf cart garage included. This new plan is a stunning townhome with exqusite John Wieland features. Situated on a lot with breathtaking views atop the 4th story walk out sky terrace. This home has wonderful living space for all your entertaining needs. Large and open with lots of windows! The kitchen has beautiful cabinets that go all the way to the top of the 10’ ceilings. And EVERY cabinet in this home is soft close! The island is spacious and comes equipped with a double trash pullout, sink, and dishwasher. Of course there are lots of beautiful quartz countertops and cabinets to choose from. You will meet with our JWC designers to personalize the interior of your home. Enjoy the wood shelving in your walk in pantry. Hardwoods are on the entire main level and all stairs. Gleaming commercial stainless steel appliances and tile to the ceiling behind your designer kitchen wood hood . What home would be cozy without a fireplace with gas logs, built-in bookcases in the great room. Well, you get that too! The owner’s suite is equipped with double walk in closets, including closet systems, that connect to the owner’s bath. You will find a spa experience with a free standing soaking tub, large shower with bench, shampoo niche, frameless door, and tile all the way to the ceiling. In fact, it does not matter which bath you see, they all have tile to the ceiling, undermount sinks, and quartz countertops. Enter from your oversized garage to a mud room with bench, cubbies, and hooks. The terrace level has a private bonus/fitness room with a connected full bath and walk in shower. Also, one of the best features is that this home comes with your very own ELEVATOR!!! The upper level has a bedroom with a private balcony, bathroom, and a bonus room that opens up to a private rooftop sky terrace that extends the entire width of the home. The home is under construction and should be ready for move in by Summer of 2025. Come by the neighborhood anytime for a tour and choose this home or another lot to build. You will meet with the JWC design team to personalize the interior design for the finishes. The amenities are the BEST Woodstock has to offer including a clubhouse with fitness center, 2 dog parks, swimming pool with children's splash pad and cabana, community garden, fire pit, pavilion, playground and the trail that runs through and connects to the Noonday Creek Trail. This is really a location you need to see!!! These homes are selling fast and limited availability. THE HOME IS OF A SIMILAR HOME THAT WAS BUILT IN SOUTH ON MAIN. THE HOME IS CURRENTLY UNDER CONSTRUCTION.
Property Details for 578 Brashy Street
- Subdivision ComplexSouth on Main
- Architectural StyleTraditional, Townhouse
- ExteriorBalcony, Other
- Num Of Garage Spaces3
- Num Of Parking Spaces3
- Parking FeaturesAttached, Garage Door Opener, Driveway, Garage, Level Driveway
- Property AttachedYes
- Waterfront FeaturesNone
LISTING UPDATED:
- StatusActive
- MLS #7525303
- Days on Site112
- HOA Fees$265 / month
- MLS TypeResidential
- Year Built2025
- Lot Size0.05 Acres
- CountryCherokee - GA
LISTING UPDATED:
- StatusActive
- MLS #7525303
- Days on Site112
- HOA Fees$265 / month
- MLS TypeResidential
- Year Built2025
- Lot Size0.05 Acres
- CountryCherokee - GA
Building Information for 578 Brashy Street
- StoriesThree Or More
- Year Built2025
- Lot Size0.0450 Acres
Payment Calculator
Term
Interest
Home Price
Down Payment
The Payment Calculator is for illustrative purposes only. Read More
Property Information for 578 Brashy Street
Summary
Location and General Information
- Community Features: Clubhouse, Homeowners Assoc, Near Trails/Greenway, Dog Park, Fitness Center, Playground, Pool, Street Lights, Near Shopping, Near Schools
- Directions: Take I75N to 575N to exit 7 (Hwy 92). Turn right and go to Main Street (Hwy 5) and turn left. South on Main is located just past Sam's Club on the left.
- View: Neighborhood, Park/Greenbelt, Trees/Woods
- Coordinates: 34.090629,-84.526046
School Information
- Elementary School: Woodstock
- Middle School: Woodstock
- High School: Woodstock
Taxes and HOA Information
- Parcel Number: 15N12J 492
- Tax Year: 2025
- Association Fee Includes: Insurance, Maintenance Structure, Maintenance Grounds, Reserve Fund, Termite, Swim
- Tax Legal Description: LL1141 15th disctrict 2nd section Lot 389 of South on Main.
- Tax Lot: 389
Virtual Tour
- Virtual Tour Link PP: https://www.propertypanorama.com/578-Brashy-Street-Woodstock-GA-30188/unbranded
Parking
- Open Parking: Yes
Interior and Exterior Features
Interior Features
- Cooling: Ceiling Fan(s), Central Air, Zoned, Electric
- Heating: Natural Gas, Forced Air, Zoned
- Appliances: Dishwasher, Disposal, Gas Range, Gas Oven, Gas Water Heater, Microwave
- Basement: Finished, Finished Bath
- Fireplace Features: Gas Log, Gas Starter, Great Room
- Flooring: Carpet, Ceramic Tile, Hardwood
- Interior Features: High Ceilings 10 ft Main, High Ceilings 9 ft Upper, Bookcases, Crown Molding, Elevator, His and Hers Closets, Recessed Lighting, Walk-In Closet(s)
- Levels/Stories: Three Or More
- Other Equipment: Irrigation Equipment
- Window Features: Insulated Windows
- Kitchen Features: Breakfast Bar, Cabinets Other, Solid Surface Counters, Kitchen Island, Keeping Room, Pantry Walk-In, View to Family Room
- Master Bathroom Features: Soaking Tub, Double Vanity, Separate Tub/Shower
- Foundation: Brick/Mortar, Concrete Perimeter
- Total Half Baths: 1
- Bathrooms Total Integer: 5
- Bathrooms Total Decimal: 4
Exterior Features
- Accessibility Features: None
- Construction Materials: Blown-In Insulation, Brick, Brick Front
- Fencing: None
- Horse Amenities: None
- Patio And Porch Features: Deck, Covered, Front Porch
- Pool Features: None
- Road Surface Type: Asphalt
- Roof Type: Composition, Shingle
- Security Features: Carbon Monoxide Detector(s), Smoke Detector(s), Fire Sprinkler System
- Spa Features: None
- Laundry Features: In Hall, Laundry Room, Sink
- Pool Private: No
- Road Frontage Type: City Street
- Other Structures: None
Property
Utilities
- Sewer: Public Sewer
- Utilities: Underground Utilities, Sewer Available, Water Available
- Water Source: Public
- Electric: 110 Volts, 220 Volts
Property and Assessments
- Home Warranty: Yes
- Property Condition: To Be Built
Green Features
- Green Energy Efficient: None
- Green Energy Generation: None
Lot Information
- Above Grade Finished Area: 3720
- Common Walls: 2+ Common Walls
- Lot Features: Level, Other, Front Yard
- Waterfront Footage: None
Rental
Rent Information
- Land Lease: No
- Occupant Types: Vacant
Public Records for 578 Brashy Street
Tax Record
- 2025$0.00 ($0.00 / month)
Home Facts
- Beds3
- Baths4
- Total Finished SqFt3,720 SqFt
- Above Grade Finished3,720 SqFt
- StoriesThree Or More
- Lot Size0.0450 Acres
- StyleTownhouse
- Year Built2025
- APN15N12J 492
- CountyCherokee - GA
- Fireplaces1




