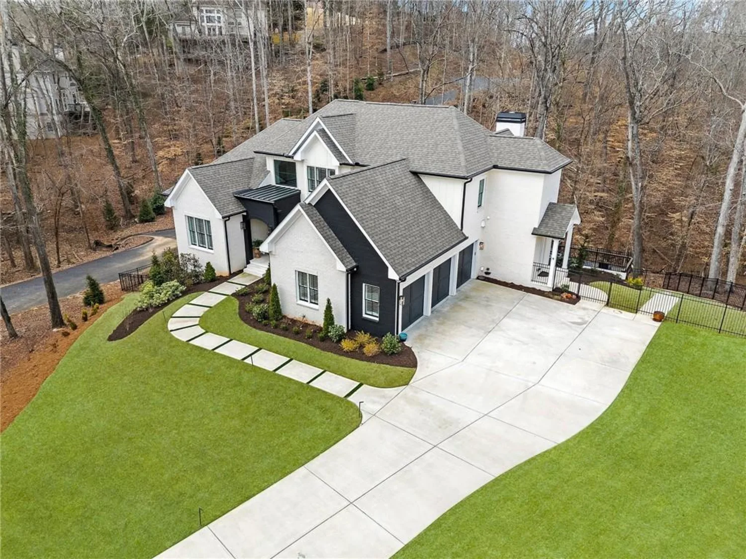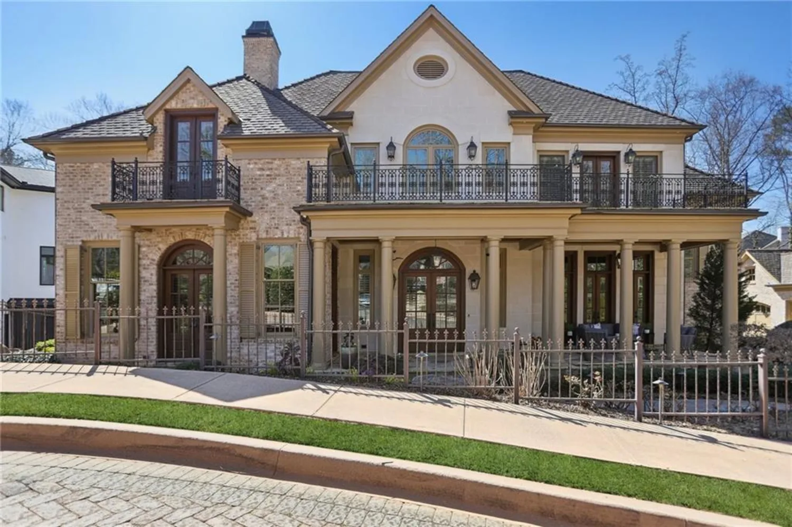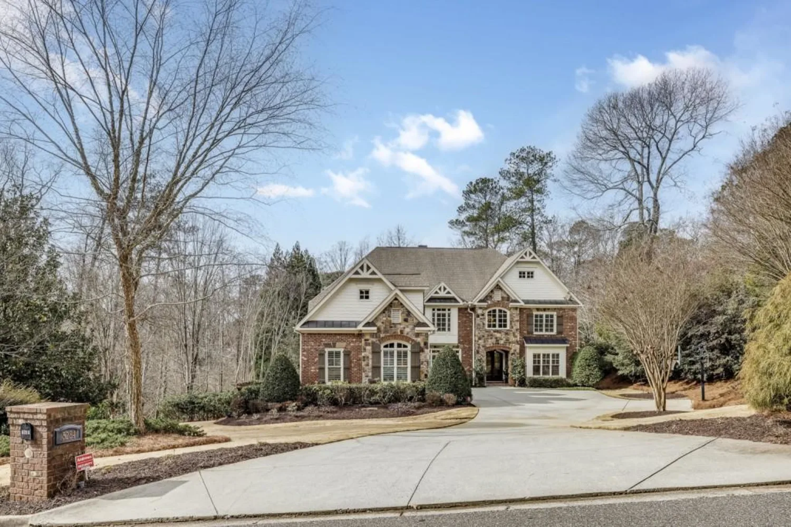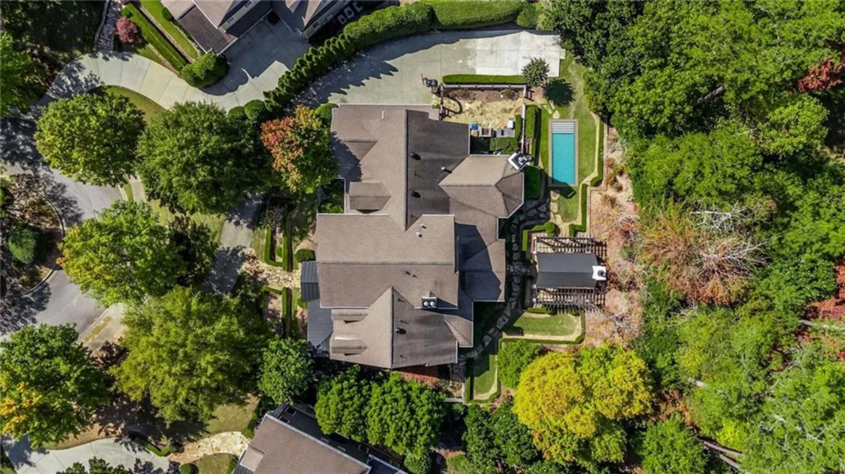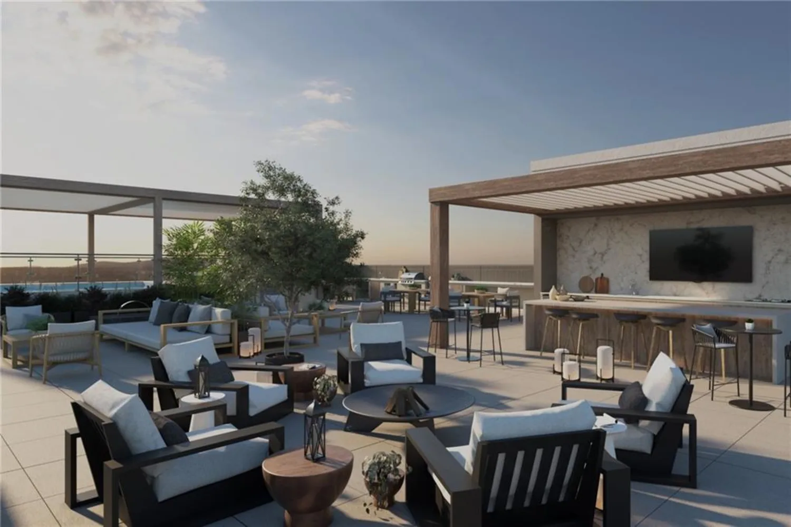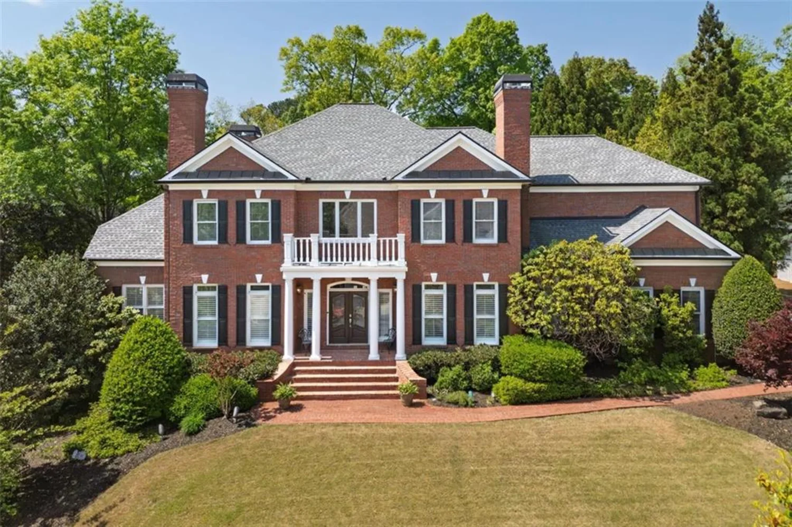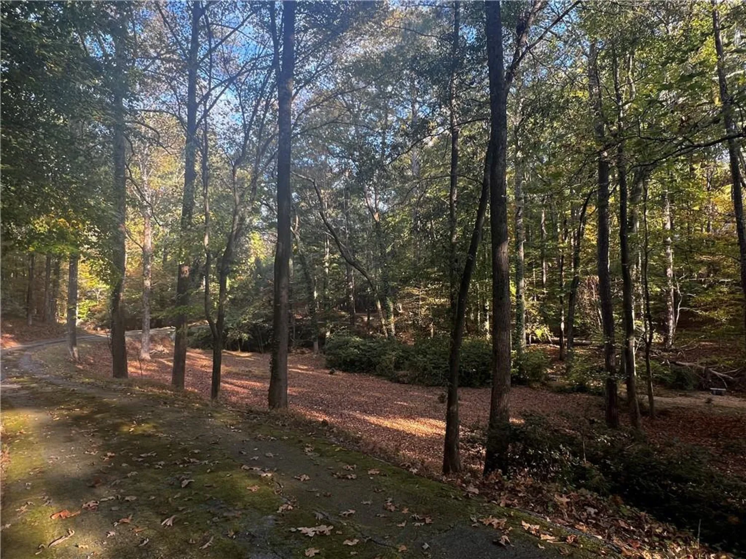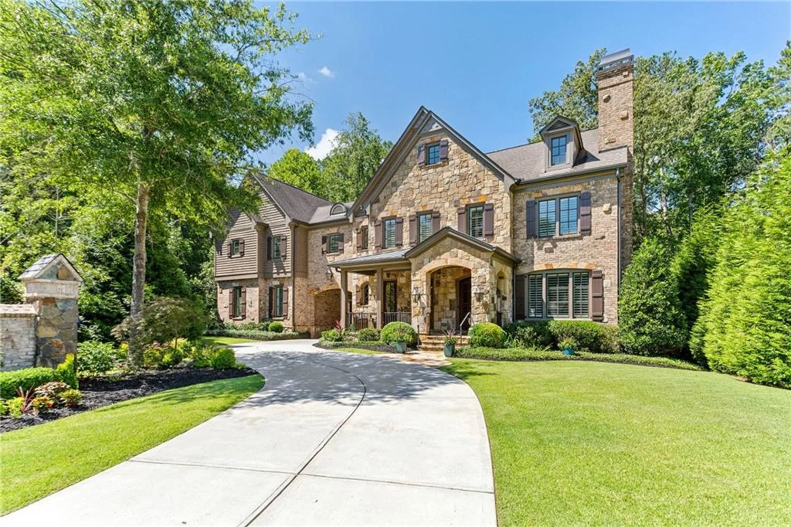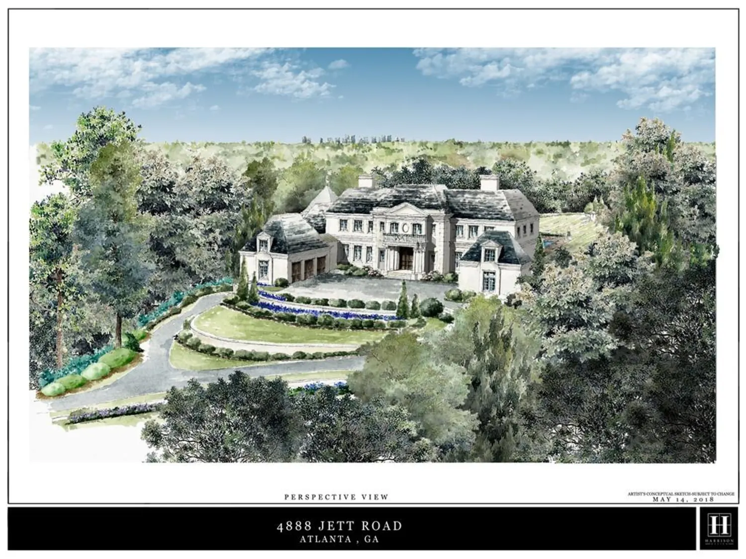1280 tynecastle waySandy Springs, GA 30350
1280 tynecastle waySandy Springs, GA 30350
Description
Luxury New Construction Opportunity on Private Lake – Over 2 Acres in Prime Dunwoody/Sandy Springs Location! This is your chance to build a fully custom luxury dream home with Uplift Builders, a highly respected metro Atlanta builder with over 20 years of experience in residential and commercial construction. Nestled on more than two private acres with breathtaking lake and sunset views, this proposed home offers the perfect blend of elegance, comfort, and convenience. Thoughtfully designed with a walk-out basement, the lot is ideal for a future pool and features maintenance-free lakeside enjoyment thanks to new composite materials on the dock. The proposed plan includes a spacious owner's suite on the main level, a main-level guest suite, an open-concept layout perfect for entertaining, a luxury kitchen with a large walk-in pantry, a functional mudroom, and a spa-like primary bath with an oversized closet. Outside, enjoy a screened porch and outdoor kitchen overlooking a gorgeous view. Need more space? The unfinished basement offers endless possibilities and can be finished to your specifications for an additional cost. Enjoy the serenity of lake living with only annual lake dues and no required HOA. Uplift Builders partners closely with a top Atlanta designer, giving buyers the opportunity to select custom finishes that reflect their personal style. Want to modify the proposed plan or bring your own? Uplift Builders welcomes collaboration and is happy to help create the custom home of your dreams. All preliminary work has been completed, including survey, topo, soil testing, proposed house site plan, septic layout, and pool placement. With its unbeatable location in the heart of Dunwoody/Sandy Springs and stunning natural surroundings, this homesite presents a rare and remarkable opportunity.
Property Details for 1280 Tynecastle Way
- Subdivision ComplexTynecastle
- Architectural StyleEuropean, Traditional
- ExteriorLighting, Private Entrance, Private Yard, Rain Gutters
- Num Of Garage Spaces4
- Parking FeaturesAttached, Garage, Kitchen Level
- Property AttachedNo
- Waterfront FeaturesLake Front
LISTING UPDATED:
- StatusWithdrawn
- MLS #7555480
- Days on Site5
- Taxes$10,505 / year
- MLS TypeResidential
- Year Built2025
- Lot Size2.14 Acres
- CountryFulton - GA
Location
Listing Courtesy of RE/MAX Center - Elizabeth Fries Corbin
LISTING UPDATED:
- StatusWithdrawn
- MLS #7555480
- Days on Site5
- Taxes$10,505 / year
- MLS TypeResidential
- Year Built2025
- Lot Size2.14 Acres
- CountryFulton - GA




