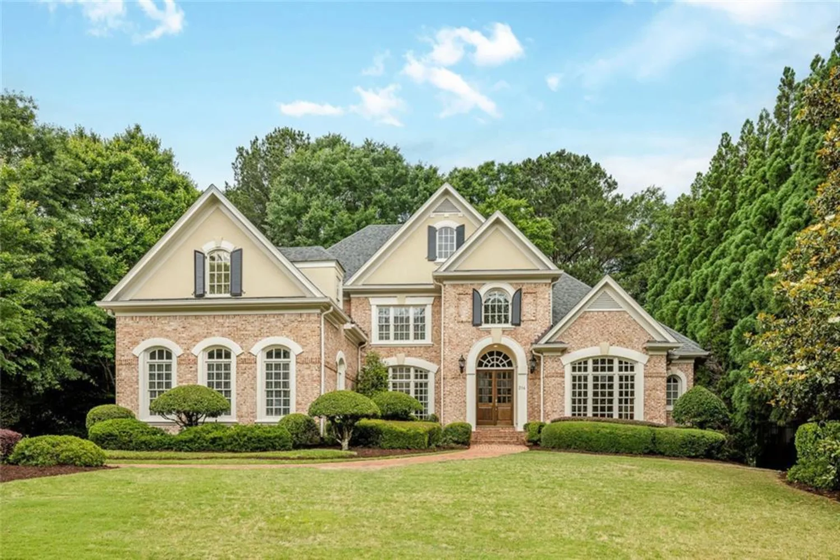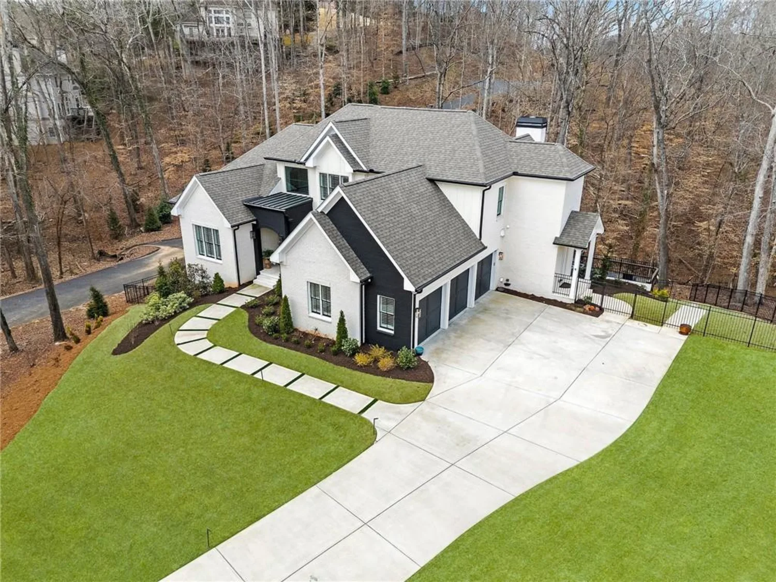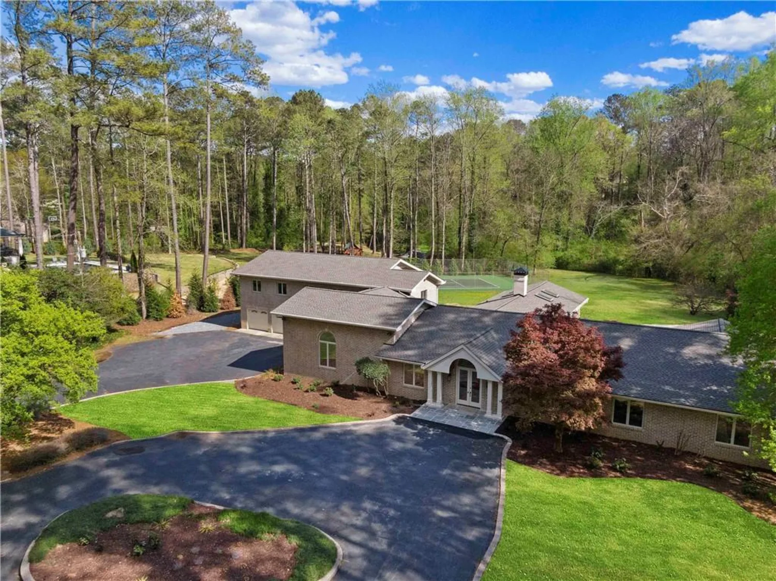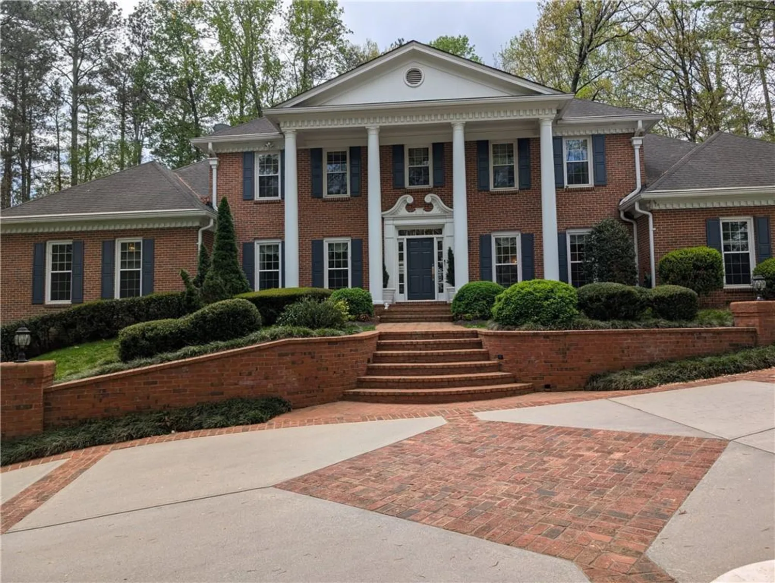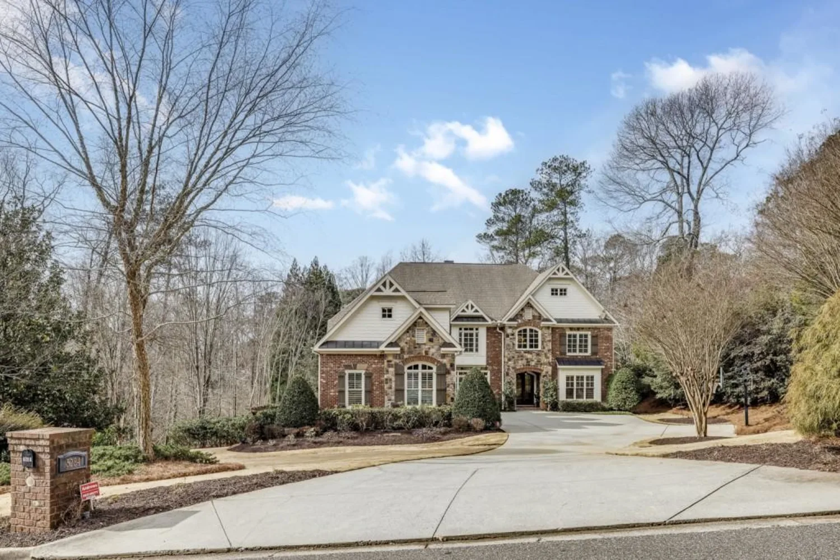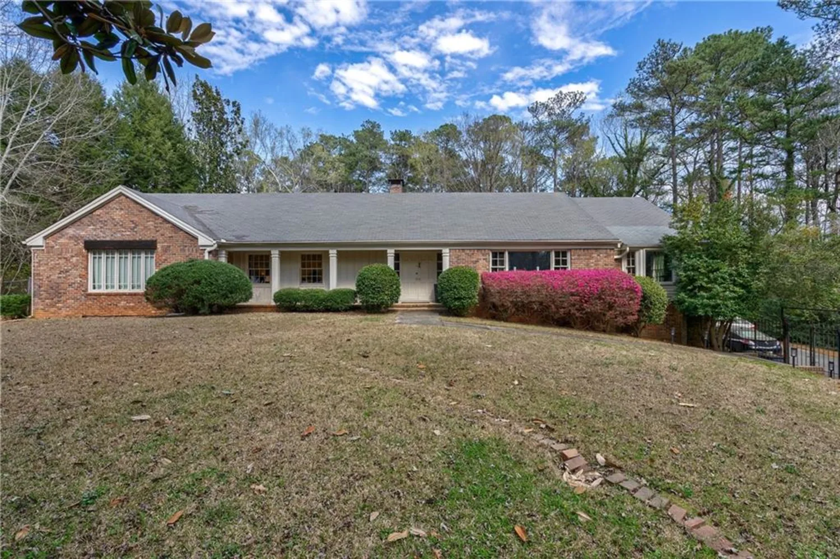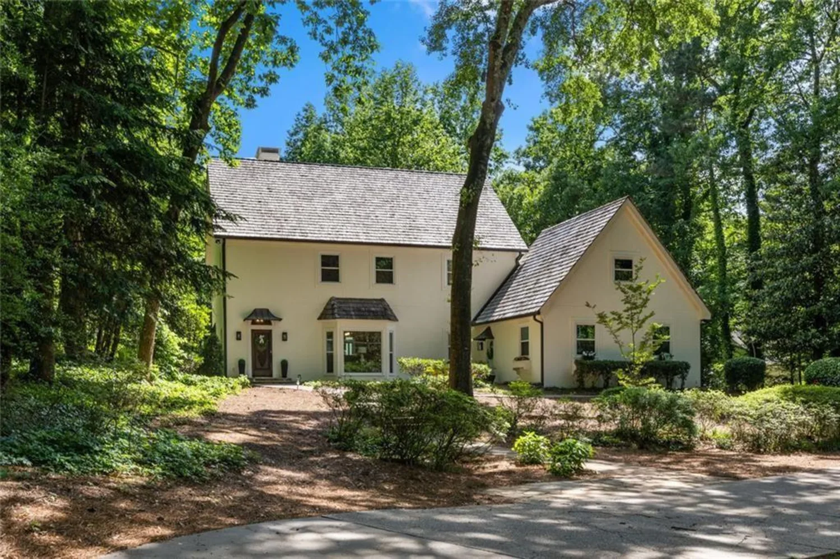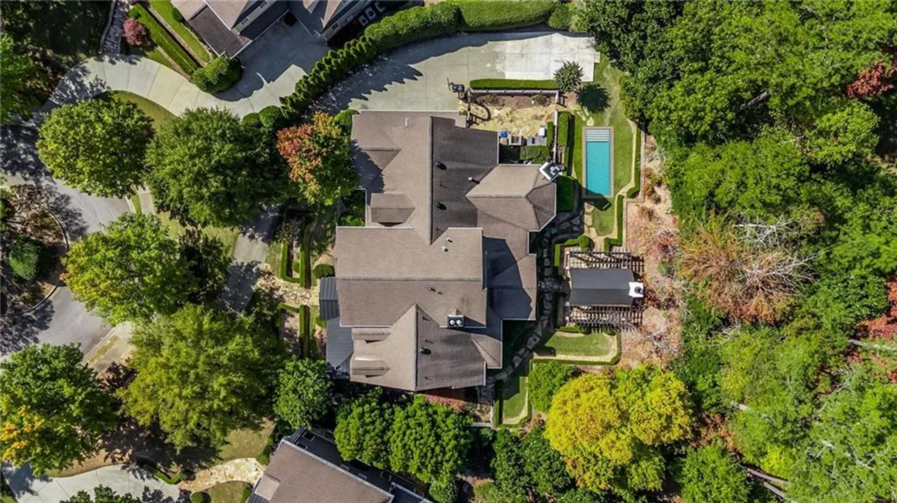200 rivermere waySandy Springs, GA 30350
200 rivermere waySandy Springs, GA 30350
Description
This stunning estate home has been freshly painted in a light, bright, neutral palette, giving it the appearance of a brand-new home! A true gem, offering luxury living and exceptional entertaining in an exclusive gated community with dock access to the Chattahoochee River. With 8,000+ sq ft of meticulously designed space, this home impresses with soaring ceilings, architectural details, and abundant natural light. The chef’s kitchen is a dream, featuring Wolf ovens, a six-burner stove with a griddle, a Sub-Zero refrigerator, a butler’s pantry, and an expansive walk-in pantry, ensuring ample storage and seamless meal prep. The primary suite, on the main level, is a private retreat, boasting heated bath floors, multiple fireplaces, a dual-entry steam shower, and his-and-hers custom closets with a private laundry room. The upper level offers additional space for family and guests, including ensuite bedrooms, a second family room, and an in-law suite with a private entrance. The lower level is built for entertainment, featuring a second master suite, a cinema, a billiard room, a gym, a climate-controlled 600+ bottle wine cellar and a walk-out flat backyard. Designed to enjoy Georgia’s four seasons, the outdoor living space includes a gas fireplace, built-in grill, Sub Zero beverage refrigerator, Sub Zero wine cooler, Scotsman crushed ice maker, remote-control screens, and tri-fold windows that open to the outdoor patio/bar area, creating a perfect setting for relaxation and entertaining. Additional unmatched features and updates include two whole-house generators, 8 gas fireplaces, plantation shutters throughout, new AC units, 2 laundry rooms, security system with remote viewing, Sonos audio throughout, and interior/exterior security system with remote viewing. This extraordinary estate seamlessly blends elegance, comfort, and modern convenience in a serene, private setting. A rare opportunity for luxurious riverfront living! Several photos have been virtually staged.
Property Details for 200 Rivermere Way
- Subdivision ComplexGates on the River
- Architectural StyleEuropean, Traditional
- ExteriorGas Grill, Private Entrance, Private Yard, Storage
- Num Of Garage Spaces3
- Num Of Parking Spaces3
- Parking FeaturesAttached, Garage, Garage Door Opener, Kitchen Level, Level Driveway, Parking Pad
- Property AttachedNo
- Waterfront FeaturesNone
LISTING UPDATED:
- StatusActive
- MLS #7536666
- Days on Site72
- Taxes$26,074 / year
- HOA Fees$3,900 / year
- MLS TypeResidential
- Year Built2015
- Lot Size0.55 Acres
- CountryFulton - GA
Location
Listing Courtesy of Atlanta Fine Homes Sotheby's International - Kay Quigley
LISTING UPDATED:
- StatusActive
- MLS #7536666
- Days on Site72
- Taxes$26,074 / year
- HOA Fees$3,900 / year
- MLS TypeResidential
- Year Built2015
- Lot Size0.55 Acres
- CountryFulton - GA
Building Information for 200 Rivermere Way
- StoriesThree Or More
- Year Built2015
- Lot Size0.5538 Acres
Payment Calculator
Term
Interest
Home Price
Down Payment
The Payment Calculator is for illustrative purposes only. Read More
Property Information for 200 Rivermere Way
Summary
Location and General Information
- Community Features: Boating, Community Dock, Gated, Homeowners Assoc, Street Lights
- Directions: Please use GPS.
- View: Other
- Coordinates: 34.002894,-84.341846
School Information
- Elementary School: Dunwoody Springs
- Middle School: Sandy Springs
- High School: North Springs
Taxes and HOA Information
- Parcel Number: 06 036700010250
- Tax Year: 2023
- Tax Legal Description: LOT 1 GAT
Virtual Tour
- Virtual Tour Link PP: https://www.propertypanorama.com/200-Rivermere-Way-Atlanta-GA-30350/unbranded
Parking
- Open Parking: Yes
Interior and Exterior Features
Interior Features
- Cooling: Ceiling Fan(s), Central Air, Zoned
- Heating: Natural Gas, Zoned
- Appliances: Dishwasher, Disposal, Double Oven, ENERGY STAR Qualified Appliances, Gas Range, Gas Water Heater, Indoor Grill, Microwave, Refrigerator, Tankless Water Heater
- Basement: Exterior Entry, Finished, Finished Bath, Full, Interior Entry
- Fireplace Features: Basement, Family Room, Gas Log, Living Room, Master Bedroom, Outside
- Flooring: Carpet, Hardwood
- Interior Features: Bookcases, Cathedral Ceiling(s), Central Vacuum, Double Vanity, Entrance Foyer, High Ceilings 10 ft Main, His and Hers Closets, Walk-In Closet(s), Wet Bar
- Levels/Stories: Three Or More
- Other Equipment: Generator, Irrigation Equipment
- Window Features: Insulated Windows, Plantation Shutters
- Kitchen Features: Breakfast Bar, Breakfast Room, Cabinets Stain, Eat-in Kitchen, Keeping Room, Kitchen Island, Pantry Walk-In, Second Kitchen, Stone Counters, View to Family Room
- Master Bathroom Features: Double Vanity, Separate His/Hers, Separate Tub/Shower, Soaking Tub
- Foundation: See Remarks
- Main Bedrooms: 1
- Total Half Baths: 2
- Bathrooms Total Integer: 8
- Main Full Baths: 1
- Bathrooms Total Decimal: 7
Exterior Features
- Accessibility Features: Accessible Doors, Accessible Entrance, Accessible Hallway(s), Accessible Kitchen
- Construction Materials: Brick 4 Sides, Stone
- Fencing: Back Yard, Wrought Iron
- Horse Amenities: None
- Patio And Porch Features: Covered, Enclosed, Front Porch, Rear Porch
- Pool Features: None
- Road Surface Type: Paved
- Roof Type: Composition, Ridge Vents
- Security Features: Security Gate, Security Lights, Security System Owned
- Spa Features: None
- Laundry Features: Main Level, Upper Level
- Pool Private: No
- Road Frontage Type: City Street
- Other Structures: None
Property
Utilities
- Sewer: Public Sewer
- Utilities: Cable Available, Electricity Available, Natural Gas Available, Phone Available, Sewer Available, Water Available
- Water Source: Public
- Electric: Other
Property and Assessments
- Home Warranty: No
- Property Condition: Resale
Green Features
- Green Energy Efficient: None
- Green Energy Generation: None
Lot Information
- Common Walls: No Common Walls
- Lot Features: Back Yard, Corner Lot, Landscaped, Level, Private, Wooded
- Waterfront Footage: None
Rental
Rent Information
- Land Lease: No
- Occupant Types: Owner
Public Records for 200 Rivermere Way
Tax Record
- 2023$26,074.00 ($2,172.83 / month)
Home Facts
- Beds6
- Baths6
- Total Finished SqFt8,000 SqFt
- StoriesThree Or More
- Lot Size0.5538 Acres
- StyleSingle Family Residence
- Year Built2015
- APN06 036700010250
- CountyFulton - GA
- Fireplaces8




