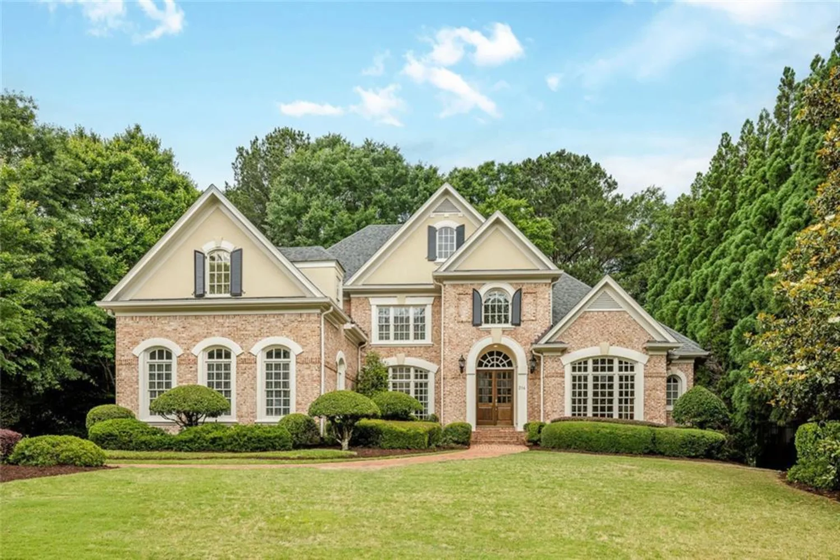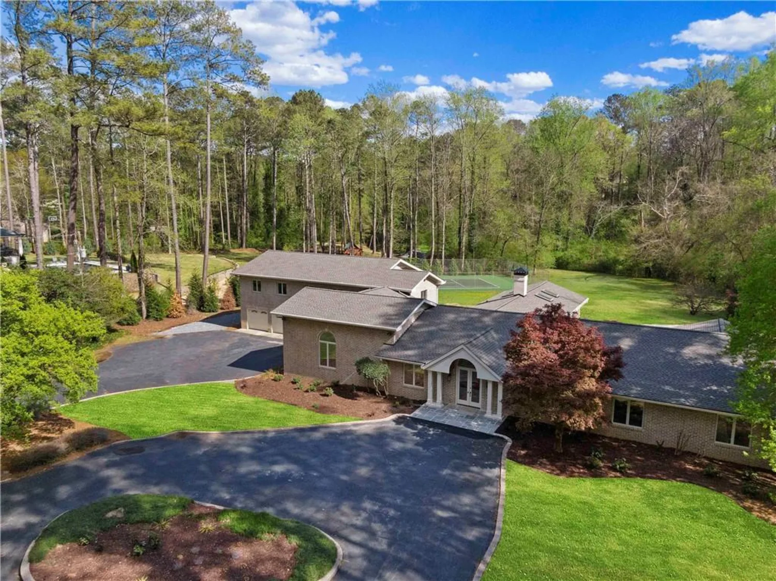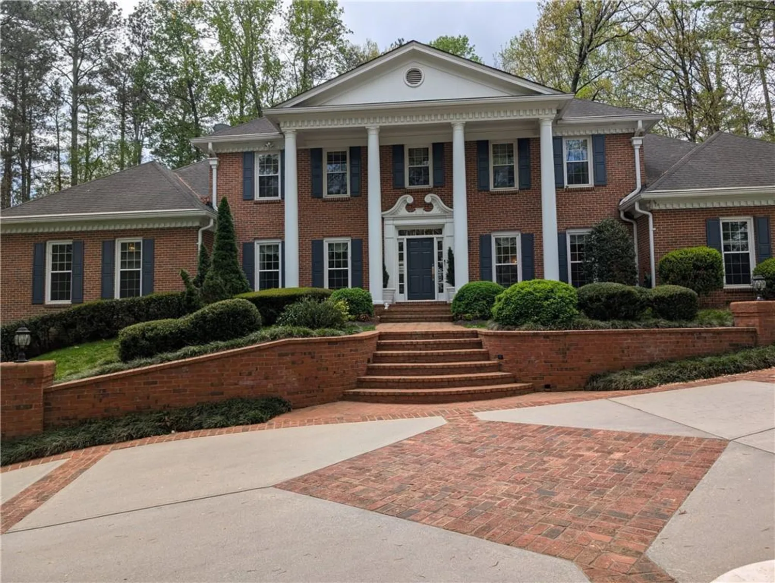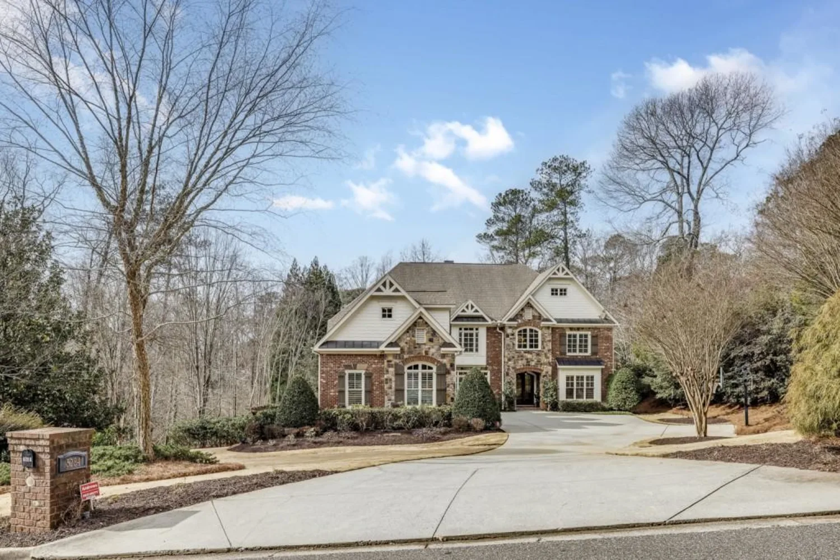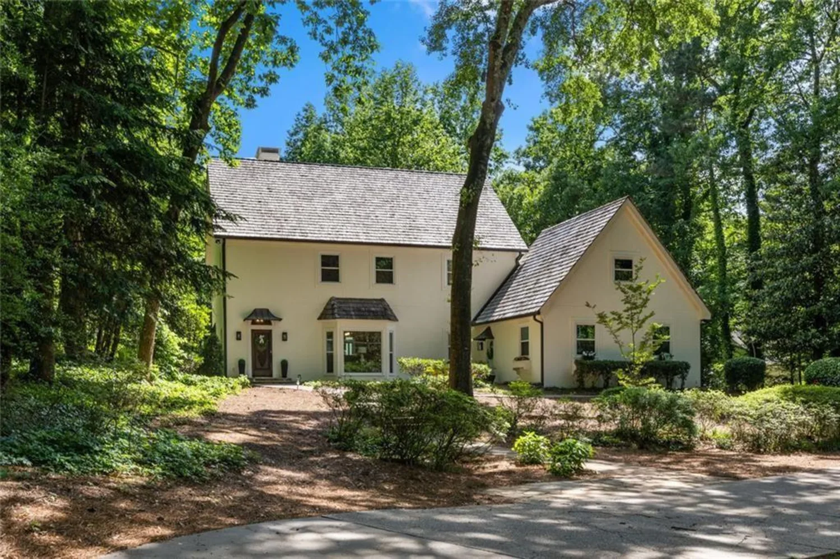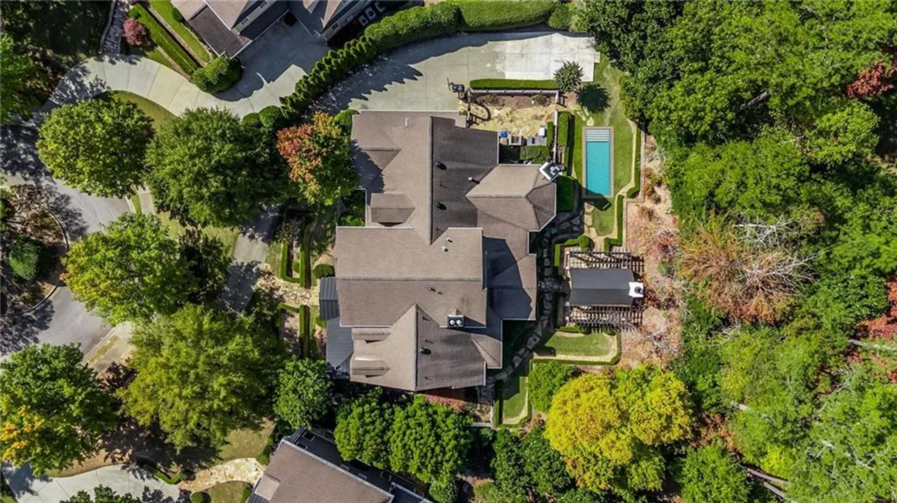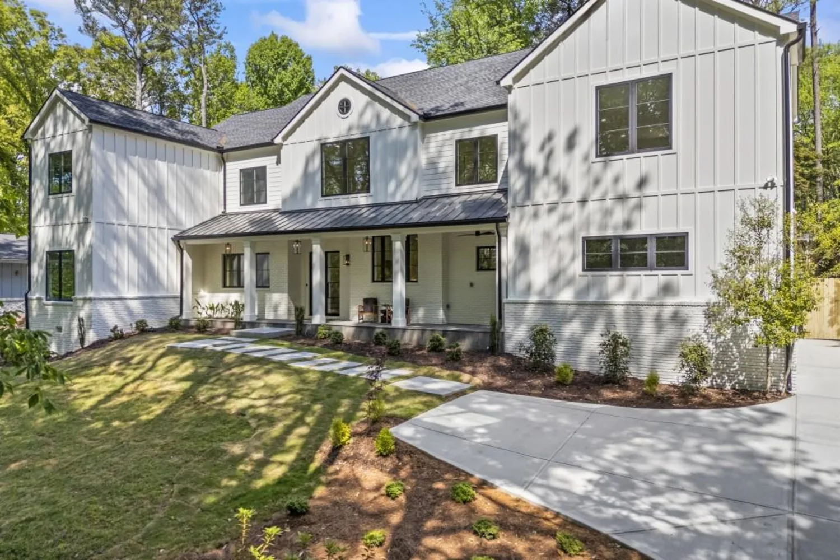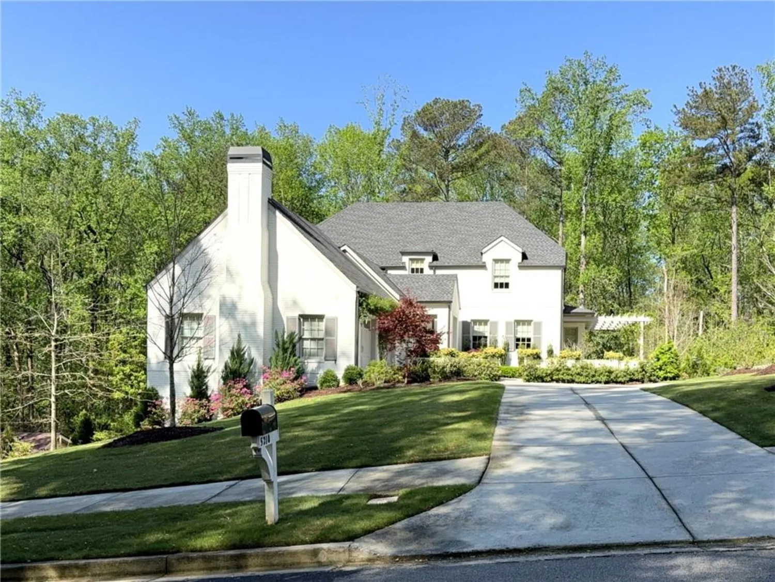120 nezhat placeSandy Springs, GA 30350
120 nezhat placeSandy Springs, GA 30350
Description
There’s a moment — just after you turn off the main road and curve through the quiet, tucked-away streets of Sandy Springs — when everything feels lighter. By the time you reach 120 Nezhat Place, you’ve already exhaled. Step inside, and the space wraps around you. Natural light dances across wide-plank floors. The ceilings stretch upward, giving your mind permission to breathe. The kitchen — anchored by state-of-the-art appliances and custom cabinetry — isn’t just beautiful, it’s a hub. From here, you can stir risotto, laugh with friends in the keeping room, and catch the game playing over the fireplace without missing a beat. Downstairs, the fully finished terrace level isn’t an afterthought — it’s a second life entirely. Designed and completed by the current owner, this level mirrors the luxury of the main floor and adds an experience all its own. From the state-of-the-art wine cellar to the custom bar, private gym, and expansive guest suite with full bath and separate entrance — every inch has been thoughtfully curated. It's a space made for entertaining, recharging, and living fully. Step outside, and nature becomes part of the narrative. The screened porch, with its remote-controlled shades, opens to river views and birdsong. The deck is an invitation to host. The fenced yard — planted, private, and peaceful — makes it hard to believe you're just minutes from everything. Built in 2023 and enhanced with over $400,000 in custom upgrades — from expanded outdoor living to elegant Terrace Level — this home isn’t just move-in ready. It’s ready for someone who’s been waiting for a lifestyle that feels this aligned. Because at 120 Nezhat Place, you don’t just live. You arrive
Property Details for 120 Nezhat Place
- Subdivision ComplexNezhat Place
- Architectural StyleTraditional
- ExteriorLighting, Private Yard, Other
- Num Of Garage Spaces3
- Parking FeaturesAttached, Garage, Garage Faces Side, Kitchen Level, Electric Vehicle Charging Station(s)
- Property AttachedNo
- Waterfront FeaturesRiver Front
LISTING UPDATED:
- StatusActive
- MLS #7569242
- Days on Site83
- Taxes$19,912 / year
- MLS TypeResidential
- Year Built2023
- Lot Size1.10 Acres
- CountryFulton - GA
LISTING UPDATED:
- StatusActive
- MLS #7569242
- Days on Site83
- Taxes$19,912 / year
- MLS TypeResidential
- Year Built2023
- Lot Size1.10 Acres
- CountryFulton - GA
Building Information for 120 Nezhat Place
- StoriesThree Or More
- Year Built2023
- Lot Size1.1001 Acres
Payment Calculator
Term
Interest
Home Price
Down Payment
The Payment Calculator is for illustrative purposes only. Read More
Property Information for 120 Nezhat Place
Summary
Location and General Information
- Community Features: Clubhouse, Fitness Center, Near Schools, Near Shopping, Near Trails/Greenway, Pool, Tennis Court(s)
- Directions: Please use GPS.
- View: River, Trees/Woods
- Coordinates: 33.976839,-84.367682
School Information
- Elementary School: Ison Springs
- Middle School: Sandy Springs
- High School: North Springs
Taxes and HOA Information
- Parcel Number: 17 0078 LL0317
- Tax Year: 2024
- Tax Legal Description: .
Virtual Tour
- Virtual Tour Link PP: https://www.propertypanorama.com/120-Nezhat-Place-Atlanta-GA-30350--7569242/unbranded
Parking
- Open Parking: No
Interior and Exterior Features
Interior Features
- Cooling: Central Air, Zoned
- Heating: Central, Forced Air, Natural Gas, Zoned
- Appliances: Dishwasher, Disposal, Electric Oven, ENERGY STAR Qualified Appliances, Gas Cooktop, Gas Range, Gas Water Heater, Microwave, Range Hood, Refrigerator
- Basement: Daylight, Exterior Entry, Finished, Finished Bath, Full, Interior Entry
- Fireplace Features: Factory Built, Family Room, Outside
- Flooring: Hardwood, Tile
- Interior Features: Bookcases, Cathedral Ceiling(s), Coffered Ceiling(s), Crown Molding, Disappearing Attic Stairs, Double Vanity, Entrance Foyer 2 Story, High Ceilings 10 ft Main, His and Hers Closets, Vaulted Ceiling(s), Walk-In Closet(s), Wet Bar
- Levels/Stories: Three Or More
- Other Equipment: Irrigation Equipment
- Window Features: Insulated Windows
- Kitchen Features: Breakfast Bar, Cabinets White, Keeping Room, Kitchen Island, Pantry Walk-In, Stone Counters, View to Family Room
- Master Bathroom Features: Double Vanity, Separate Tub/Shower, Soaking Tub, Vaulted Ceiling(s)
- Foundation: Concrete Perimeter
- Main Bedrooms: 2
- Total Half Baths: 1
- Bathrooms Total Integer: 7
- Main Full Baths: 2
- Bathrooms Total Decimal: 6
Exterior Features
- Accessibility Features: None
- Construction Materials: Brick 4 Sides, HardiPlank Type, Shingle Siding
- Fencing: None
- Horse Amenities: None
- Patio And Porch Features: Covered, Deck, Front Porch, Patio, Rear Porch, Side Porch
- Pool Features: None
- Road Surface Type: Paved
- Roof Type: Composition
- Security Features: Carbon Monoxide Detector(s), Fire Alarm, Open Access, Security Lights, Security System Owned, Smoke Detector(s)
- Spa Features: None
- Laundry Features: Laundry Room, Main Level, Mud Room, Sink
- Pool Private: No
- Road Frontage Type: City Street
- Other Structures: None
Property
Utilities
- Sewer: Public Sewer
- Utilities: Cable Available, Electricity Available, Natural Gas Available, Sewer Available, Underground Utilities, Water Available
- Water Source: Public
- Electric: 110 Volts, 220 Volts in Garage, 220 Volts in Laundry
Property and Assessments
- Home Warranty: No
- Property Condition: Resale
Green Features
- Green Energy Efficient: None
- Green Energy Generation: None
Lot Information
- Above Grade Finished Area: 5000
- Common Walls: No Common Walls
- Lot Features: Back Yard, Borders US/State Park, Corner Lot, Cul-De-Sac, Landscaped, Navigable River On Lot
- Waterfront Footage: River Front
Rental
Rent Information
- Land Lease: No
- Occupant Types: Vacant
Public Records for 120 Nezhat Place
Tax Record
- 2024$19,912.00 ($1,659.33 / month)
Home Facts
- Beds6
- Baths6
- Total Finished SqFt7,424 SqFt
- Above Grade Finished5,000 SqFt
- Below Grade Finished2,424 SqFt
- StoriesThree Or More
- Lot Size1.1001 Acres
- StyleSingle Family Residence
- Year Built2023
- APN17 0078 LL0317
- CountyFulton - GA
- Fireplaces2




