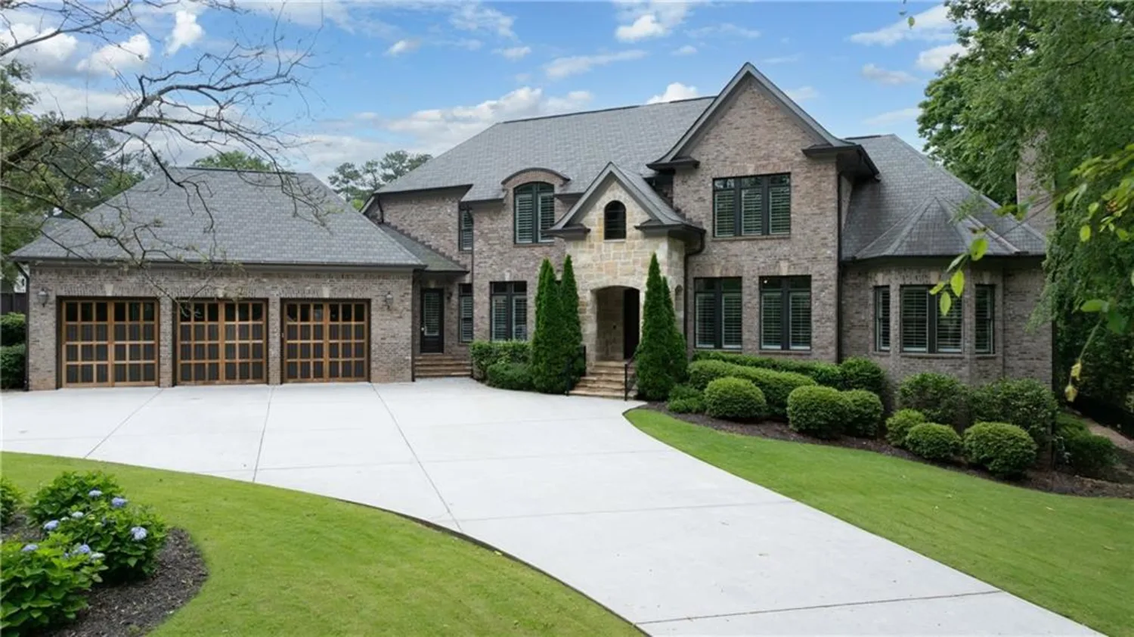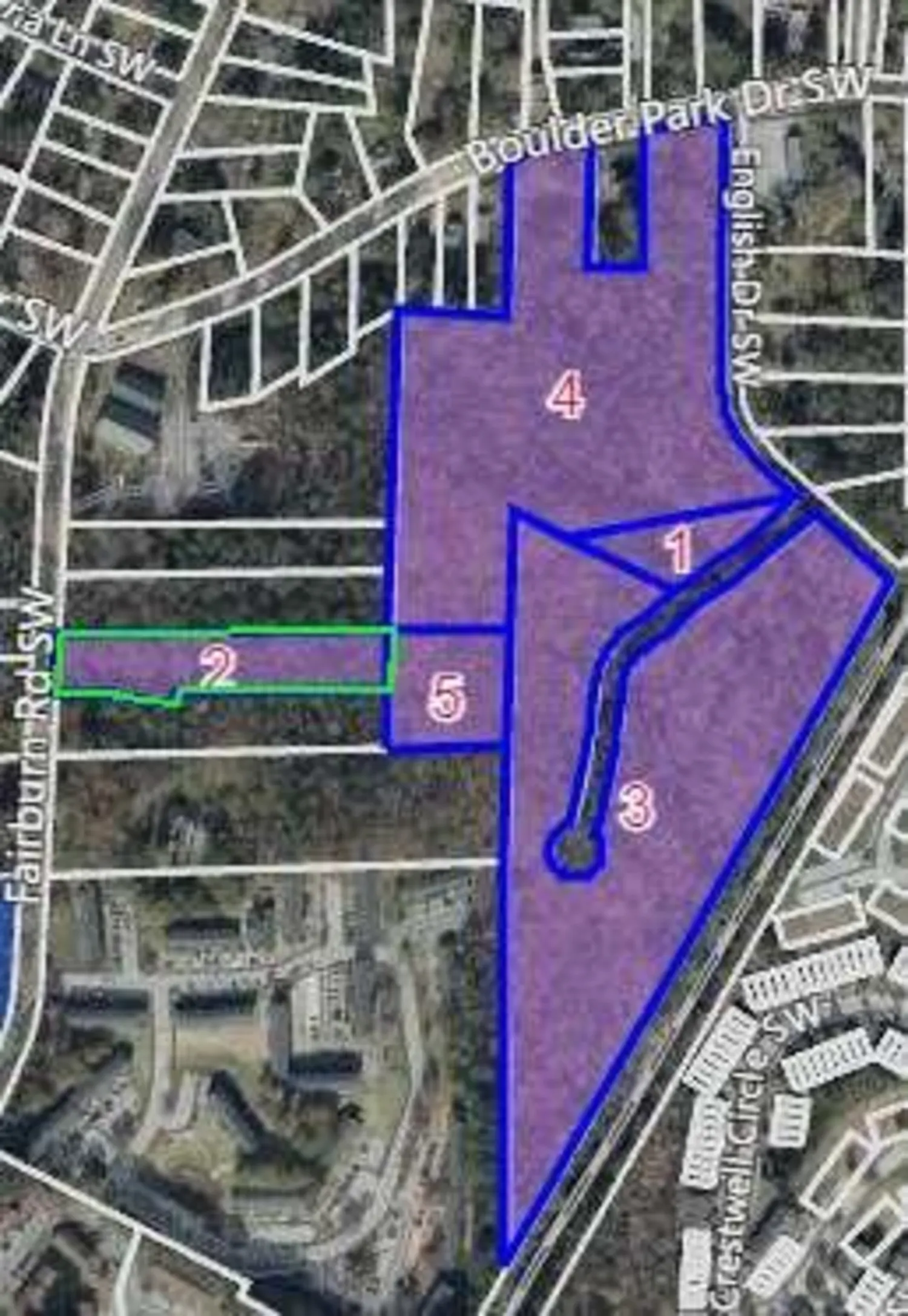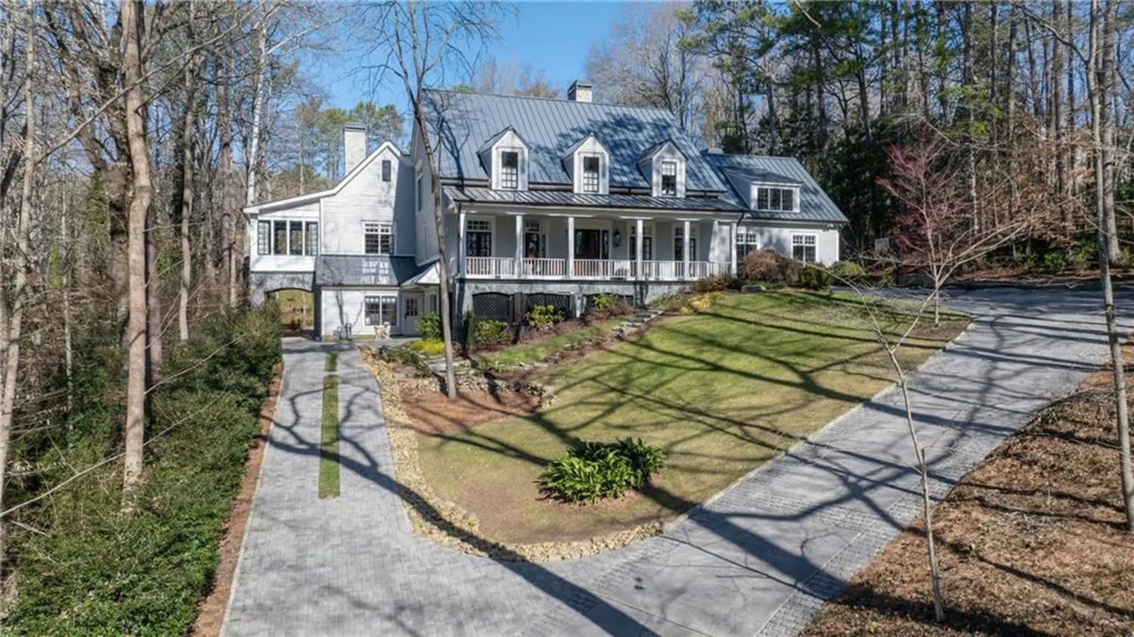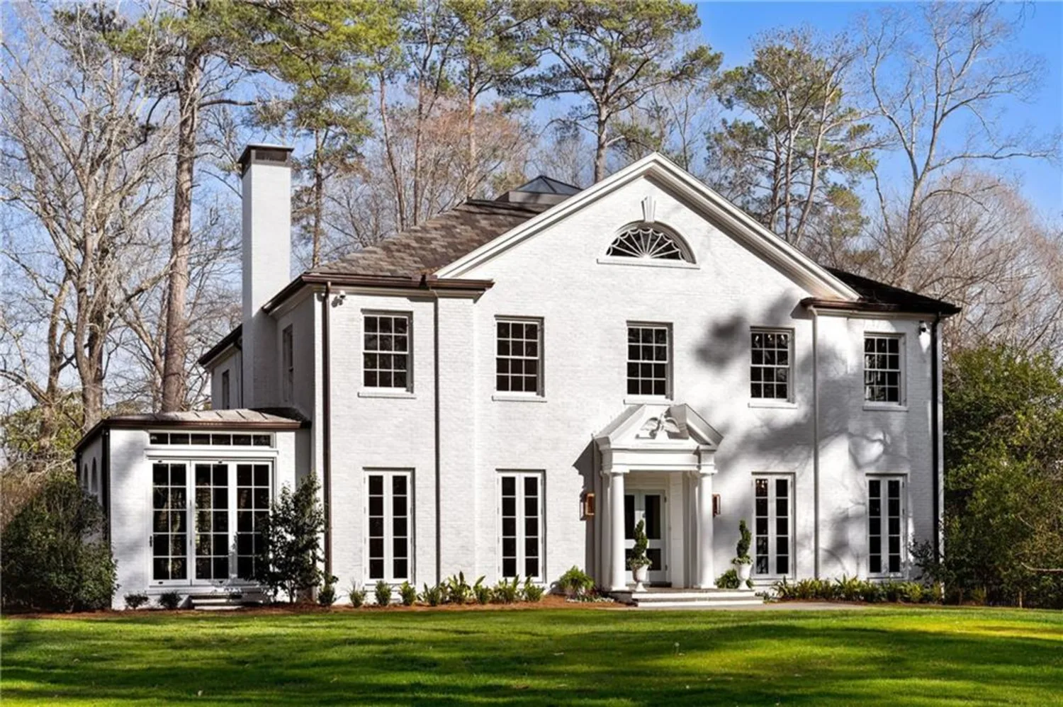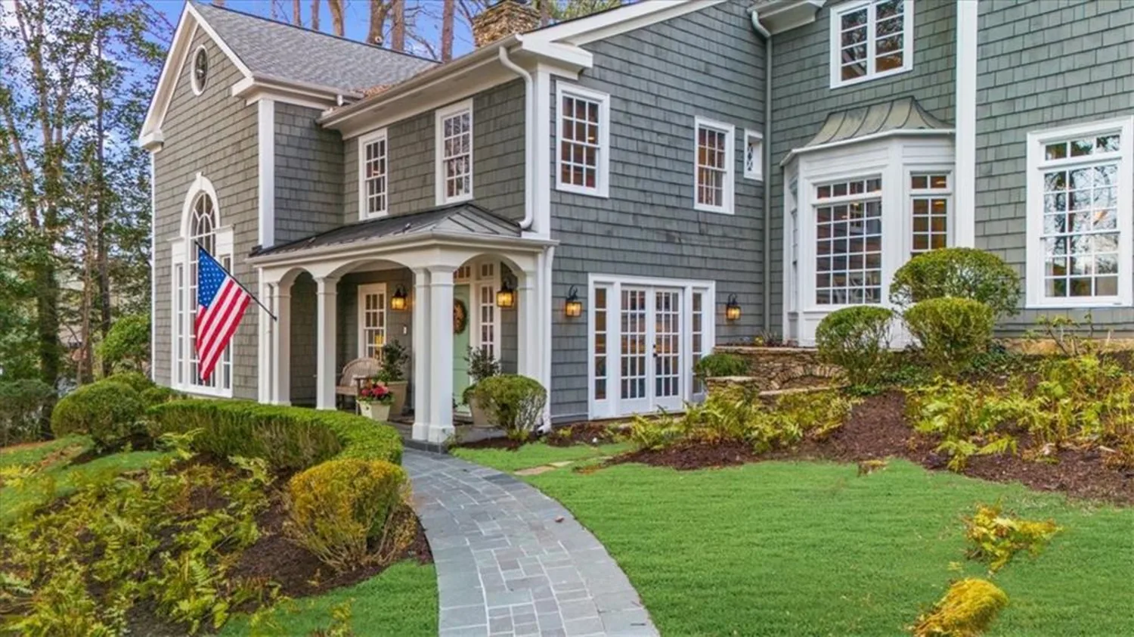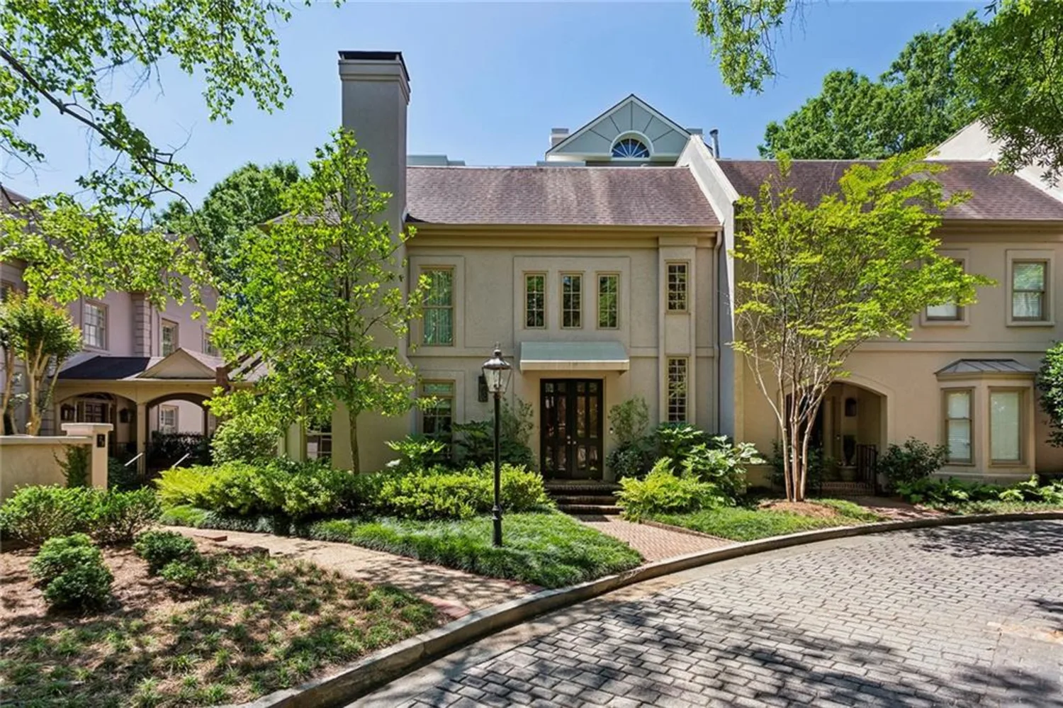115 mount paran ridgeAtlanta, GA 30327
115 mount paran ridgeAtlanta, GA 30327
Property Details for 115 MOUNT PARAN Ridge
- Subdivision ComplexEstates of Mount Paran
- Architectural StyleTraditional
- ExteriorGarden, Private Entrance, Private Yard, Rain Gutters, Lighting
- Num Of Garage Spaces3
- Num Of Parking Spaces6
- Parking FeaturesGarage Door Opener, Attached, Garage Faces Front, Garage
- Property AttachedNo
- Waterfront FeaturesNone
LISTING UPDATED:
- StatusActive
- MLS #7555003
- Days on Site44
- Taxes$27,246 / year
- MLS TypeResidential
- Year Built2006
- Lot Size1.08 Acres
- CountryFulton - GA
LISTING UPDATED:
- StatusActive
- MLS #7555003
- Days on Site44
- Taxes$27,246 / year
- MLS TypeResidential
- Year Built2006
- Lot Size1.08 Acres
- CountryFulton - GA
Building Information for 115 MOUNT PARAN Ridge
- StoriesThree Or More
- Year Built2006
- Lot Size1.0800 Acres
Payment Calculator
Term
Interest
Home Price
Down Payment
The Payment Calculator is for illustrative purposes only. Read More
Property Information for 115 MOUNT PARAN Ridge
Summary
Location and General Information
- Community Features: Gated
- Directions: 115 Mount Paran Ridge is located behind a locked gate that is directly across from the Church at St. John (550 Mt Paran Rd NW, Sandy Springs, GA 30327). For convenience, please enter the Church at St. John on your maps app for directions.
- View: Neighborhood, Trees/Woods
- Coordinates: 33.886194,-84.405452
School Information
- Elementary School: Heards Ferry
- Middle School: Ridgeview Charter
- High School: Riverwood International Charter
Taxes and HOA Information
- Parcel Number: 17 013700050294
- Tax Year: 2023
- Tax Legal Description: Fulton County Neighborhood 1704K, Tax District 59
Virtual Tour
- Virtual Tour Link PP: https://www.propertypanorama.com/115-MOUNT-PARAN-Ridge-Atlanta-GA-30327/unbranded
Parking
- Open Parking: No
Interior and Exterior Features
Interior Features
- Cooling: Central Air
- Heating: Central, Forced Air, Natural Gas
- Appliances: Dishwasher, Dryer, Disposal, Refrigerator, Gas Range, Microwave, Range Hood, Washer, Self Cleaning Oven
- Basement: Driveway Access, Exterior Entry, Finished Bath, Finished, Interior Entry, Daylight
- Fireplace Features: Brick, Family Room
- Flooring: Carpet, Stone, Hardwood
- Interior Features: High Ceilings 10 ft Main, High Ceilings 10 ft Lower, High Ceilings 10 ft Upper, Cathedral Ceiling(s), Crown Molding, Walk-In Closet(s), Recessed Lighting, High Speed Internet, Bookcases
- Levels/Stories: Three Or More
- Other Equipment: Home Theater
- Window Features: Double Pane Windows
- Kitchen Features: Stone Counters, Kitchen Island, Pantry Walk-In, View to Family Room, Wine Rack, Country Kitchen
- Master Bathroom Features: Double Vanity, Soaking Tub, Separate Tub/Shower, Separate His/Hers
- Foundation: Concrete Perimeter, Brick/Mortar, Combination
- Main Bedrooms: 1
- Total Half Baths: 3
- Bathrooms Total Integer: 9
- Main Full Baths: 1
- Bathrooms Total Decimal: 7
Exterior Features
- Accessibility Features: Accessible Bedroom, Accessible Entrance
- Construction Materials: Brick
- Fencing: None
- Horse Amenities: None
- Patio And Porch Features: Patio
- Pool Features: Heated, In Ground, Salt Water
- Road Surface Type: Concrete, Paved
- Roof Type: Shingle
- Security Features: Carbon Monoxide Detector(s), Security Gate, Smoke Detector(s)
- Spa Features: None
- Laundry Features: Laundry Room, Main Level, Sink
- Pool Private: No
- Road Frontage Type: Private Road, City Street
- Other Structures: Garage(s)
Property
Utilities
- Sewer: Public Sewer
- Utilities: Cable Available, Electricity Available, Natural Gas Available, Phone Available, Sewer Available, Underground Utilities, Water Available
- Water Source: Public
- Electric: 220 Volts
Property and Assessments
- Home Warranty: No
- Property Condition: Updated/Remodeled
Green Features
- Green Energy Efficient: Appliances, Insulation, HVAC, Doors, Windows
- Green Energy Generation: None
Lot Information
- Above Grade Finished Area: 7506
- Common Walls: No Common Walls
- Lot Features: Back Yard, Irregular Lot, Private, Wooded
- Waterfront Footage: None
Rental
Rent Information
- Land Lease: No
- Occupant Types: Owner
Public Records for 115 MOUNT PARAN Ridge
Tax Record
- 2023$27,246.00 ($2,270.50 / month)
Home Facts
- Beds6
- Baths6
- Total Finished SqFt7,506 SqFt
- Above Grade Finished7,506 SqFt
- StoriesThree Or More
- Lot Size1.0800 Acres
- StyleSingle Family Residence
- Year Built2006
- APN17 013700050294
- CountyFulton - GA
- Fireplaces1




