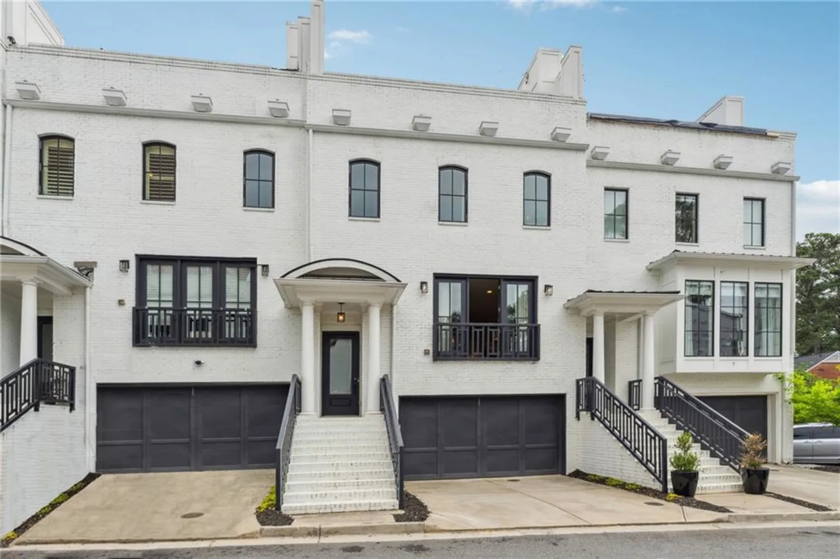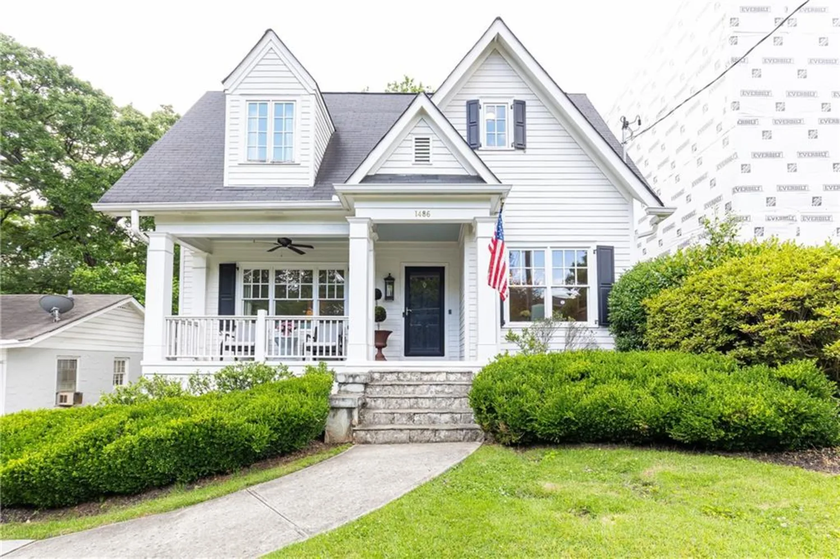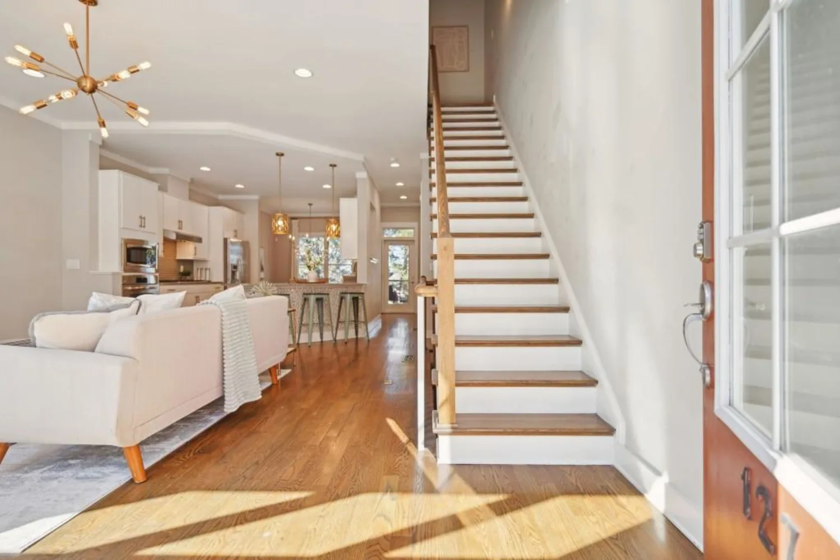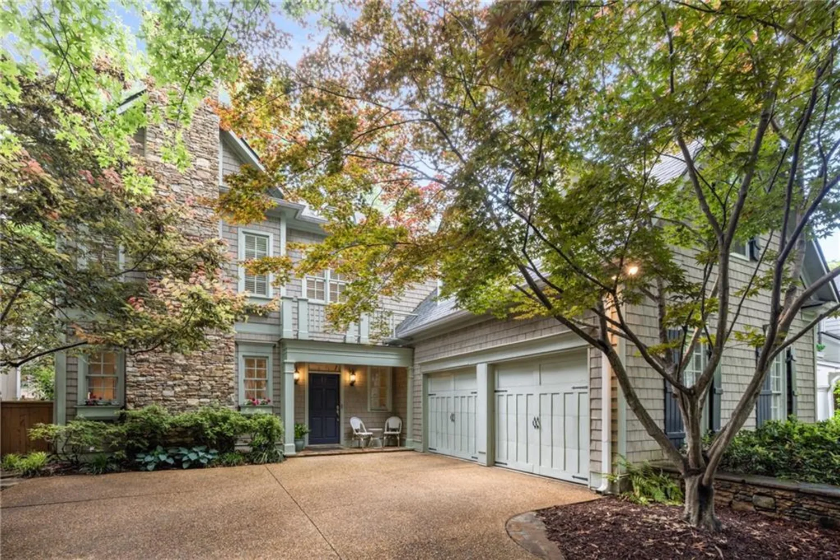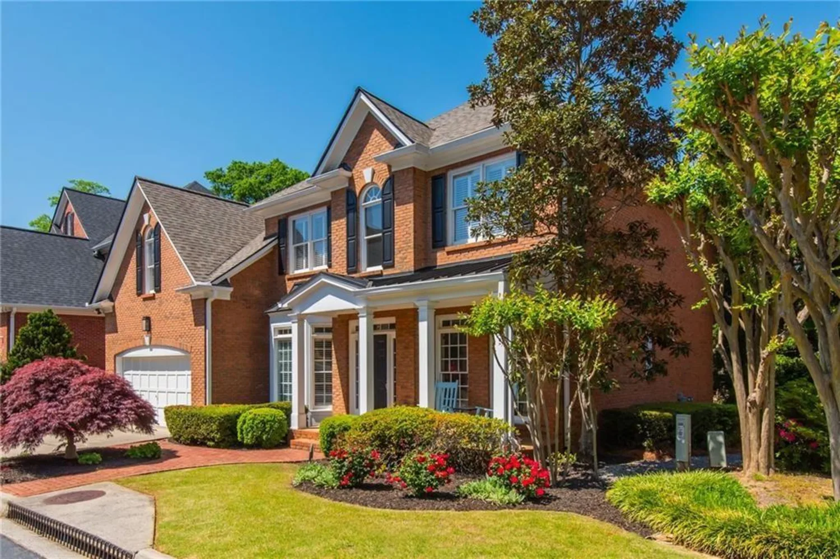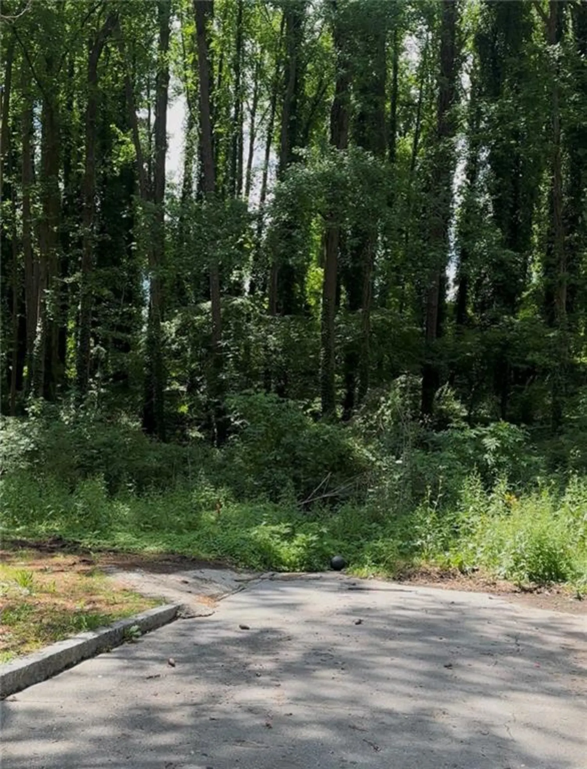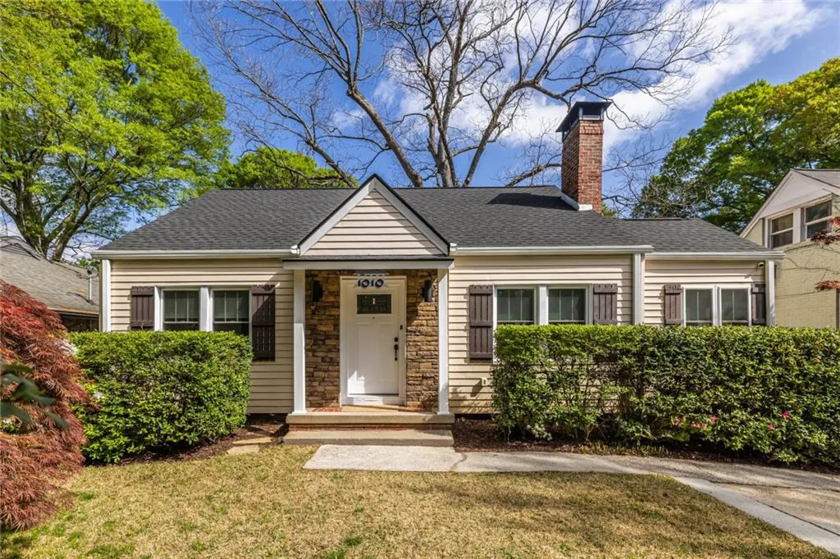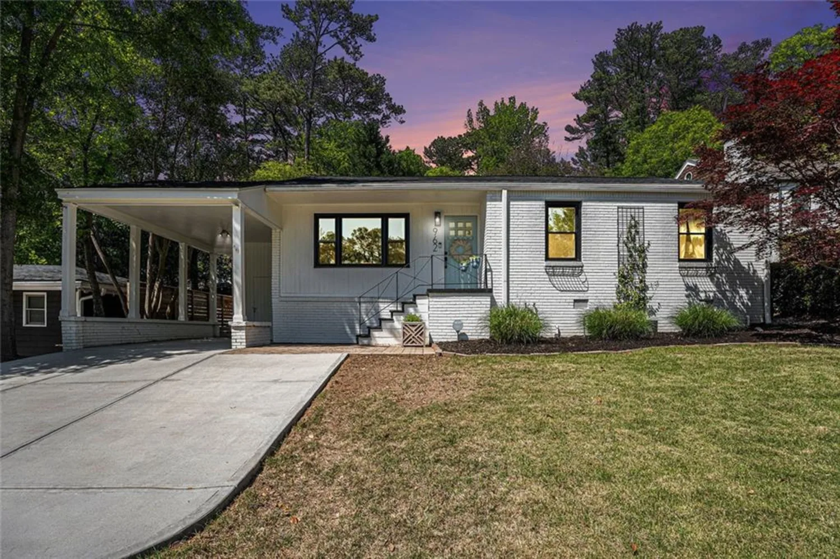427 cherokee avenue seAtlanta, GA 30312
427 cherokee avenue seAtlanta, GA 30312
Description
Step into a piece of history with this exquisite Victorian gem, nestled in the heart of vibrant Grant Park. This meticulously restored home seamlessly blends timeless charm with modern style. The beautifully landscaped yard and large wraparound porch welcome you home, the perfect spot to sit and unwind with a cool drink on a hot day. As you enter, you're greeted by soaring 12' ceilings, original hardwood floors, and a unique double-sided fireplace. The spacious living room, featuring coffered ceilings and a statement chandelier, invites you to enjoy a cozy night on the couch or to host a lively party with friends. The floorplan is perfect for entertaining, with a seamless flow and large open rooms that still have separation. The kitchen is ideal for any home chef with classic soapstone counters, plenty of cabinetry & counter space, and Kitchen Aid appliances. Retreat to the main-level primary suite, a serene sanctuary featuring a spa-like ensuite bath with soaking tub, marble shower, marble checkerboard floor, and high-end finishes. Also on the main level is an additional spacious bedroom with mural wallpaper, the perfect statement for a chic nursery or your zoom background for your WFH calls. A whimsical powder room featuring Cole & Sons wallpaper rounds out the main level. Upstairs you'll find an open flex space, additional bedroom and bathroom. The flex space has truly been that for the current owners, being used as a guest space, office, and playroom over the years. Outside, the meticulously landscaped garden and back deck create a private oasis. Alley access in the rear provides plenty of convenient, private parking for you and your guests. Located on Grant Park's premier street, this home is the epitome of Intown living. Walk across the street to enjoy pizza at Grant Central or maybe grab a beer and nachos at Dakota Blue. The park is just a 2 minute walk, enjoy all that our city's oldest park has to offer from impromptu picnics or daily dog walks to Summer Shade festival and the Zoo. Head the other direction and you're just a short walk from Little Tart Bakeshop, Ria's Bluebird, Oakland Cemetery, Six Feet Under, or Perc Coffee (just to name a few!) Missing an ingredient for dinner? Pop over to Grant Park Market. Project around the house? Head over to Ace to find just what you need. With easy access to King MARTA station and protected bike lanes directly outside your door you can easily access all that Atlanta has to offer. Zoned for Parkside Elementary. This home is truly a treasure with historic charm and modern updates, a thriving community, and an excellent location for your active urban lifestyle. Welcome home!
Property Details for 427 Cherokee Avenue SE
- Subdivision ComplexGrant Park
- Architectural StyleVictorian
- ExteriorGarden, Private Entrance, Private Yard, Rain Gutters, Storage
- Num Of Garage Spaces1
- Num Of Parking Spaces5
- Parking FeaturesDriveway, Garage, Level Driveway
- Property AttachedNo
- Waterfront FeaturesNone
LISTING UPDATED:
- StatusClosed
- MLS #7554821
- Days on Site0
- Taxes$6,667 / year
- MLS TypeResidential
- Year Built1901
- Lot Size0.23 Acres
- CountryFulton - GA
LISTING UPDATED:
- StatusClosed
- MLS #7554821
- Days on Site0
- Taxes$6,667 / year
- MLS TypeResidential
- Year Built1901
- Lot Size0.23 Acres
- CountryFulton - GA
Building Information for 427 Cherokee Avenue SE
- StoriesTwo
- Year Built1901
- Lot Size0.2268 Acres
Payment Calculator
Term
Interest
Home Price
Down Payment
The Payment Calculator is for illustrative purposes only. Read More
Property Information for 427 Cherokee Avenue SE
Summary
Location and General Information
- Community Features: None
- Directions: GPS.
- View: City
- Coordinates: 33.742912,-84.373786
School Information
- Elementary School: Parkside
- Middle School: Martin L. King Jr.
- High School: Maynard Jackson
Taxes and HOA Information
- Parcel Number: 14 004400050079
- Tax Year: 2024
- Tax Legal Description: Attached in docs section.
Virtual Tour
- Virtual Tour Link PP: https://www.propertypanorama.com/427-Cherokee-Avenue-SE-Atlanta-GA-30312/unbranded
Parking
- Open Parking: Yes
Interior and Exterior Features
Interior Features
- Cooling: Central Air
- Heating: Forced Air
- Appliances: Dishwasher, Disposal, Dryer, Gas Range, Refrigerator, Washer
- Basement: Crawl Space
- Fireplace Features: Decorative, Double Sided, Family Room
- Flooring: Hardwood, Marble, Stone
- Interior Features: Beamed Ceilings, Coffered Ceiling(s), Double Vanity, Entrance Foyer, High Ceilings 10 ft Main, Vaulted Ceiling(s), Walk-In Closet(s)
- Levels/Stories: Two
- Other Equipment: None
- Window Features: Double Pane Windows, Skylight(s), Window Treatments
- Kitchen Features: Breakfast Room, Cabinets Other, Eat-in Kitchen, Kitchen Island, Stone Counters, View to Family Room
- Master Bathroom Features: Double Vanity, Separate Tub/Shower, Soaking Tub
- Foundation: Pillar/Post/Pier
- Main Bedrooms: 2
- Total Half Baths: 1
- Bathrooms Total Integer: 3
- Main Full Baths: 1
- Bathrooms Total Decimal: 2
Exterior Features
- Accessibility Features: None
- Construction Materials: Wood Siding
- Fencing: Back Yard, Fenced, Front Yard, Privacy, Wrought Iron
- Horse Amenities: None
- Patio And Porch Features: Deck, Front Porch, Wrap Around
- Pool Features: None
- Road Surface Type: Asphalt
- Roof Type: Composition
- Security Features: Security System Owned, Smoke Detector(s)
- Spa Features: None
- Laundry Features: Electric Dryer Hookup, Laundry Room, Main Level
- Pool Private: No
- Road Frontage Type: City Street
- Other Structures: Garage(s)
Property
Utilities
- Sewer: Public Sewer
- Utilities: Cable Available, Electricity Available, Natural Gas Available, Sewer Available, Water Available
- Water Source: Public
- Electric: 110 Volts
Property and Assessments
- Home Warranty: No
- Property Condition: Resale
Green Features
- Green Energy Efficient: None
- Green Energy Generation: None
Lot Information
- Above Grade Finished Area: 2412
- Common Walls: No Common Walls
- Lot Features: Back Yard, Front Yard, Landscaped, Level, Private, Rectangular Lot
- Waterfront Footage: None
Rental
Rent Information
- Land Lease: No
- Occupant Types: Owner
Public Records for 427 Cherokee Avenue SE
Tax Record
- 2024$6,667.00 ($555.58 / month)
Home Facts
- Beds3
- Baths2
- Total Finished SqFt2,412 SqFt
- Above Grade Finished2,412 SqFt
- StoriesTwo
- Lot Size0.2268 Acres
- StyleSingle Family Residence
- Year Built1901
- APN14 004400050079
- CountyFulton - GA
- Fireplaces2




