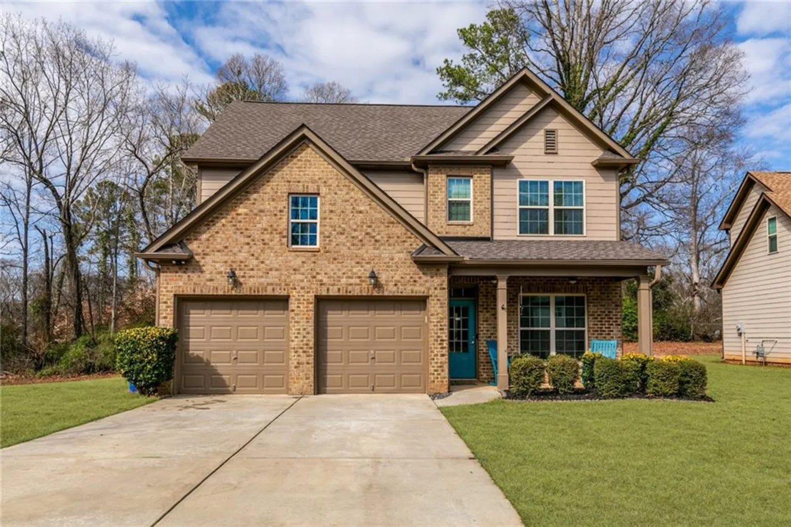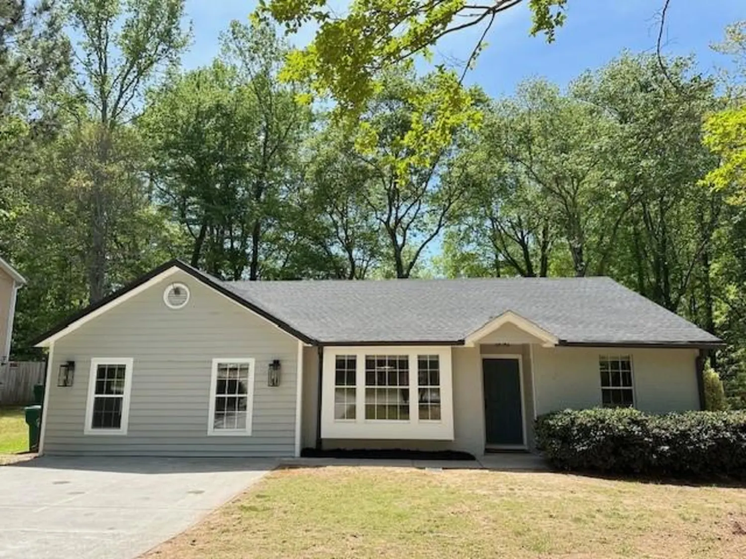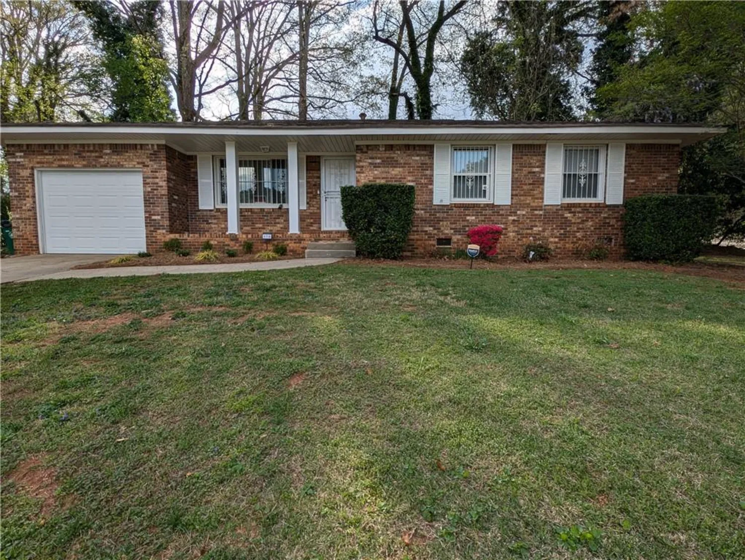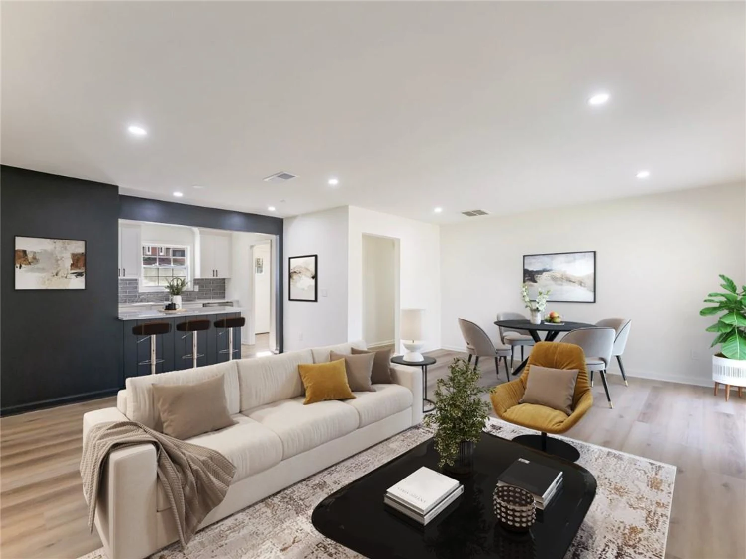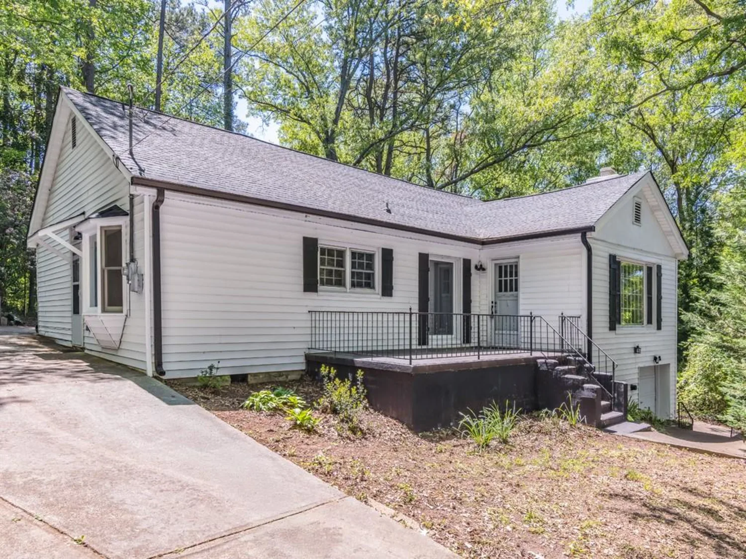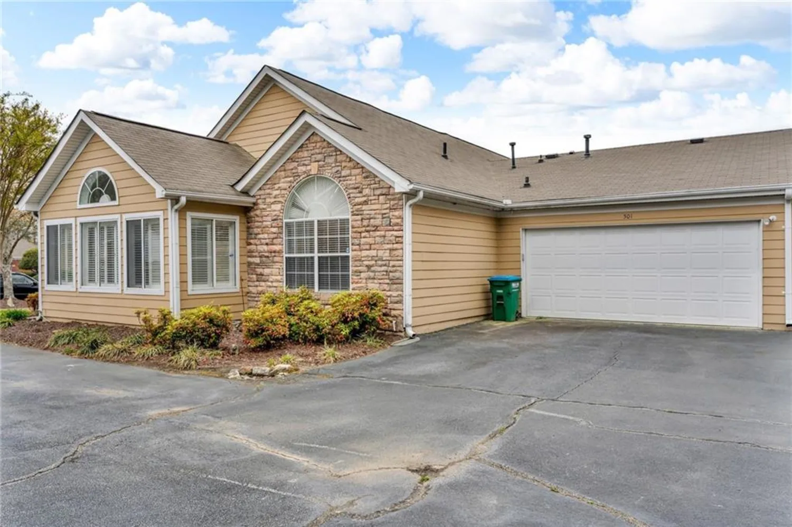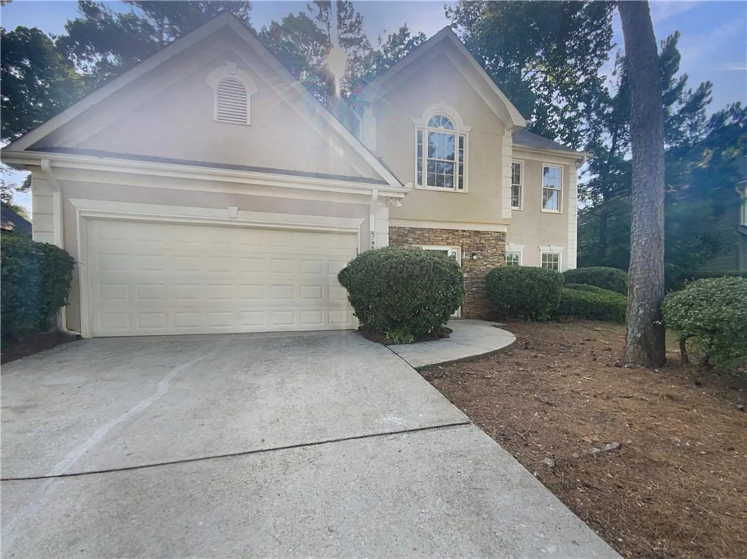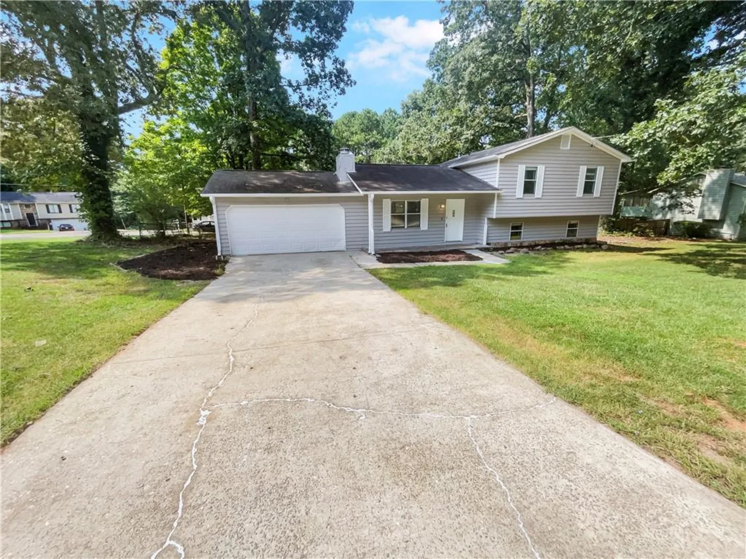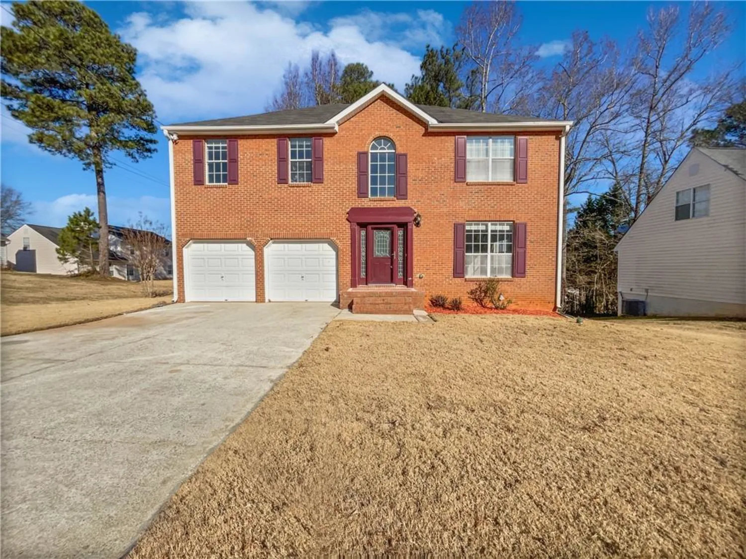5251 greenpoint driveStone Mountain, GA 30088
5251 greenpoint driveStone Mountain, GA 30088
Description
Spacious Split-Level Home on Half-Acre Lot in Hidden Hills – Stone Mountain, GA. Nestled in the quiet Hidden Hills subdivision of Stone Mountain, this spacious 3-bedroom, 2.5-bathroom split-level home offers nearly 2,000 sq. ft. of living space on a generous 0.53-acre cul-de-sac lot. With plenty of charm and potential, this home is perfect for buyers looking to add their personal touch. Originally a 4-bedroom home, a wall was removed to create a spacious master suite with a private sitting area, providing a relaxing retreat with added flexibility Set on a beautifully wooded lot, the property offers privacy, mature trees, and the potential for a custom outdoor oasis. Located in a well-maintained neighborhood, this home combines space, location, and opportunity. With solid bones and a layout full of possibilities, this home just needs a little TLC to truly shine. A great opportunity for homeowners or investors alike. --- **Instant Equity Opportunity – **Perfect for Investors OR Families!** This solid home is tucked into a quiet, established neighborhood and offers **immediate potential** with just minor updates. Whether you're an investor looking for value-add upside or a family seeking an affordable, livable space to make your own — this is a must-see! - Spacious layout with great natural light - Functional kitchen & baths – update at your pace - Strong mechanicals + off-street parking - Large backyard – room to grow, garden, or play --- ** Sweat Equity = Smart Investment** This home is move-in ready and just needs cosmetic upgrades to truly shine. Perfect for: - Buy-and-hold investors - First-time homebuyers - DIY homeowners
Property Details for 5251 Greenpoint Drive
- Subdivision ComplexHidden Hills
- Architectural StyleTraditional
- ExteriorPrivate Entrance, Private Yard
- Num Of Garage Spaces2
- Parking FeaturesGarage, Garage Door Opener, Garage Faces Side
- Property AttachedNo
- Waterfront FeaturesNone
LISTING UPDATED:
- StatusActive
- MLS #7554800
- Days on Site15
- Taxes$2,541 / year
- HOA Fees$200 / year
- MLS TypeResidential
- Year Built1973
- Lot Size0.53 Acres
- CountryDekalb - GA
Location
Listing Courtesy of Keller Williams Realty ATL Part - Nil Patel
LISTING UPDATED:
- StatusActive
- MLS #7554800
- Days on Site15
- Taxes$2,541 / year
- HOA Fees$200 / year
- MLS TypeResidential
- Year Built1973
- Lot Size0.53 Acres
- CountryDekalb - GA
Building Information for 5251 Greenpoint Drive
- StoriesMulti/Split
- Year Built1973
- Lot Size0.5300 Acres
Payment Calculator
Term
Interest
Home Price
Down Payment
The Payment Calculator is for illustrative purposes only. Read More
Property Information for 5251 Greenpoint Drive
Summary
Location and General Information
- Community Features: Near Public Transport, Park, Playground, Sidewalks
- Directions: Use GPS only - 5251 Greenpoint Dr, Stone Mountain, GA 30088-
- View: Other
- Coordinates: 33.746061,-84.175422
School Information
- Elementary School: Woodridge
- Middle School: Miller Grove
- High School: Miller Grove
Taxes and HOA Information
- Parcel Number: 16 029 02 053
- Tax Year: 2024
- Tax Legal Description: All that tract or parcel of land lying and being in Land Lot 29 of the 16th District of DeKalb County, Georgia, being Lot 49, Block J, Unit Three of Hidden Hills, as shown on plat recorded in Plat Book 63, Page 36, DeKalb County records, said property being previously shown as Lot 49 and part of Lot 50, Block J, Unit Three Hidden Hills Subdivision, as shown on plat recorded in Plat Book 60, Page 47, Dekalb County records.
Virtual Tour
- Virtual Tour Link PP: https://www.propertypanorama.com/5251-Greenpoint-Drive-Stone-Mountain-GA-30088/unbranded
Parking
- Open Parking: No
Interior and Exterior Features
Interior Features
- Cooling: Ceiling Fan(s), Central Air
- Heating: Central, Natural Gas
- Appliances: Dishwasher, Disposal, Electric Oven, Electric Range, Electric Water Heater, Microwave
- Basement: Partial
- Fireplace Features: Family Room
- Flooring: Carpet, Ceramic Tile
- Interior Features: Entrance Foyer, Permanent Attic Stairs
- Levels/Stories: Multi/Split
- Other Equipment: None
- Window Features: Storm Shutters
- Kitchen Features: Cabinets Stain, Eat-in Kitchen, Kitchen Island, Other Surface Counters, Pantry, Solid Surface Counters, Stone Counters
- Master Bathroom Features: Double Vanity, Tub/Shower Combo, Whirlpool Tub
- Foundation: Slab
- Total Half Baths: 1
- Bathrooms Total Integer: 3
- Bathrooms Total Decimal: 2
Exterior Features
- Accessibility Features: None
- Construction Materials: Wood Siding
- Fencing: Back Yard, Fenced
- Horse Amenities: None
- Patio And Porch Features: Patio
- Pool Features: None
- Road Surface Type: Asphalt
- Roof Type: Composition, Shingle
- Security Features: None
- Spa Features: None
- Laundry Features: Lower Level
- Pool Private: No
- Road Frontage Type: City Street
- Other Structures: None
Property
Utilities
- Sewer: Public Sewer
- Utilities: Cable Available, Electricity Available, Natural Gas Available, Phone Available, Sewer Available, Water Available
- Water Source: Public
- Electric: 110 Volts
Property and Assessments
- Home Warranty: No
- Property Condition: Resale
Green Features
- Green Energy Efficient: None
- Green Energy Generation: None
Lot Information
- Common Walls: No Common Walls
- Lot Features: Back Yard, Sloped
- Waterfront Footage: None
Rental
Rent Information
- Land Lease: No
- Occupant Types: Vacant
Public Records for 5251 Greenpoint Drive
Tax Record
- 2024$2,541.00 ($211.75 / month)
Home Facts
- Beds3
- Baths2
- Total Finished SqFt1,994 SqFt
- StoriesMulti/Split
- Lot Size0.5300 Acres
- StyleSingle Family Residence
- Year Built1973
- APN16 029 02 053
- CountyDekalb - GA
- Fireplaces1




