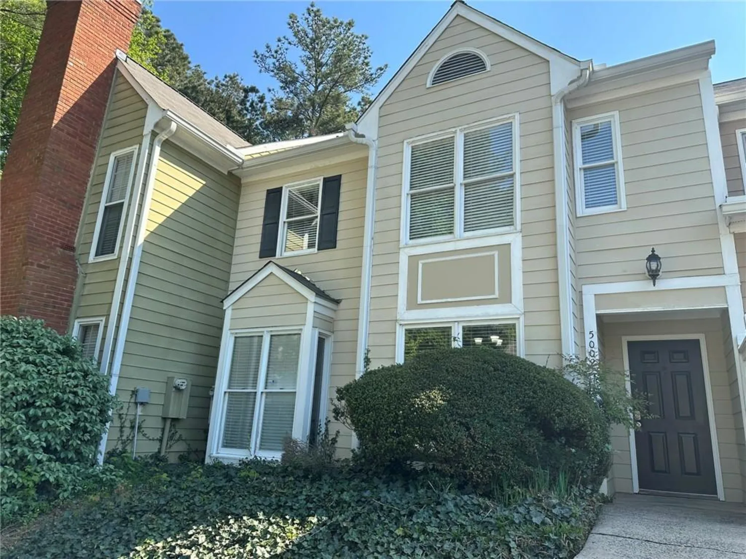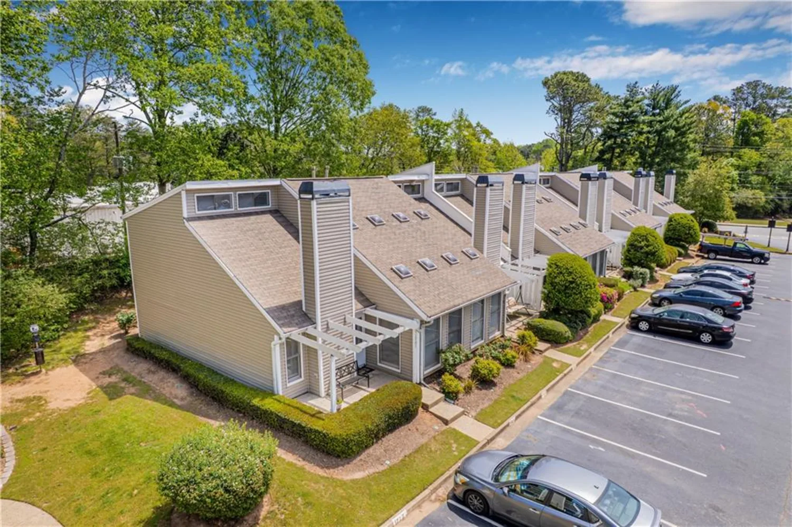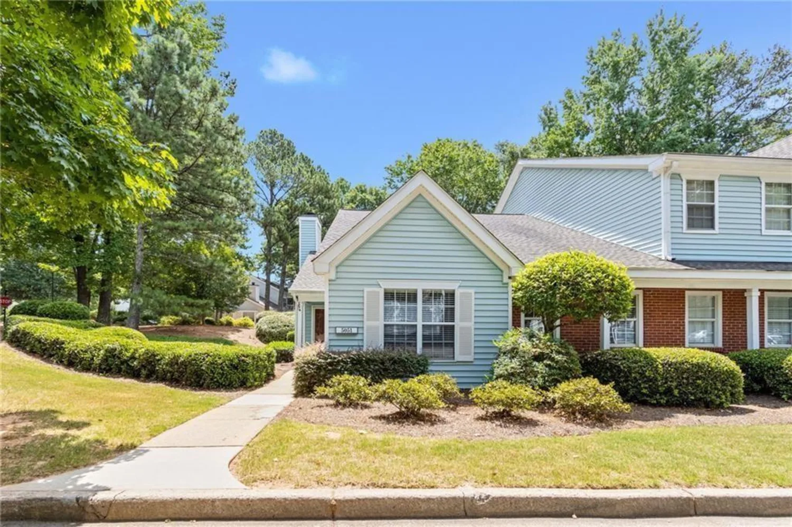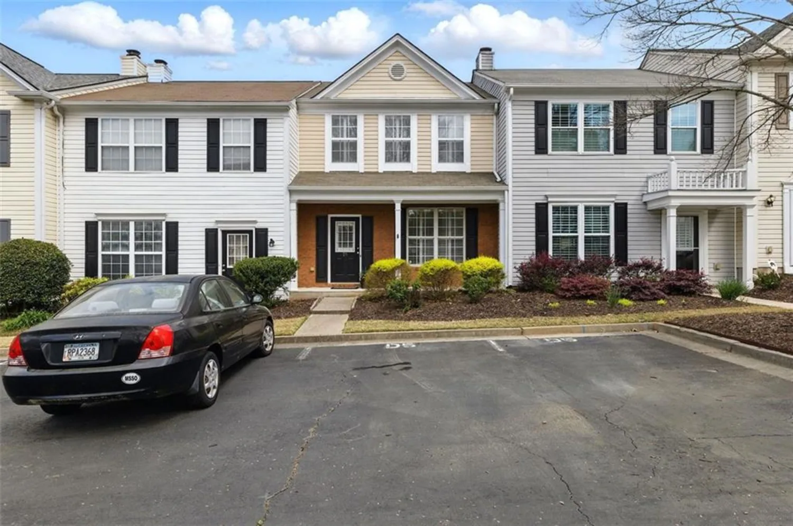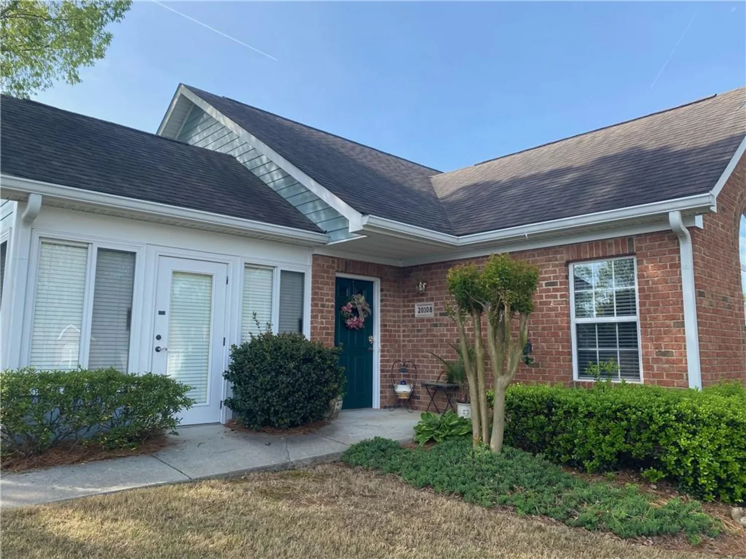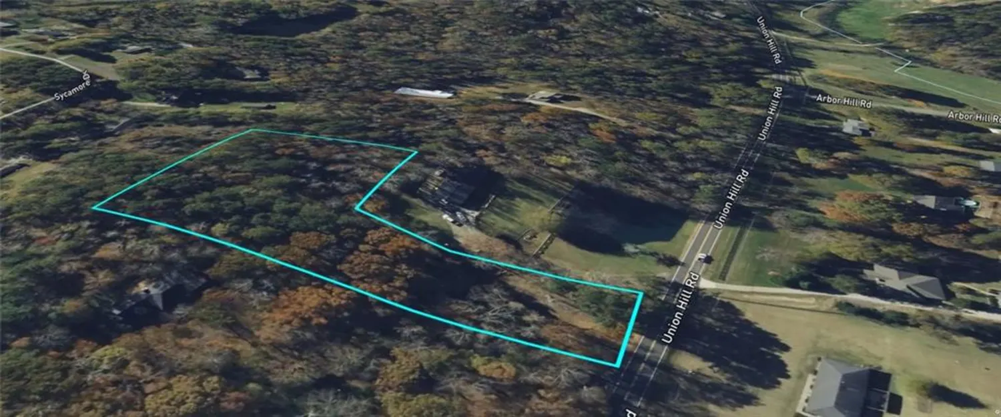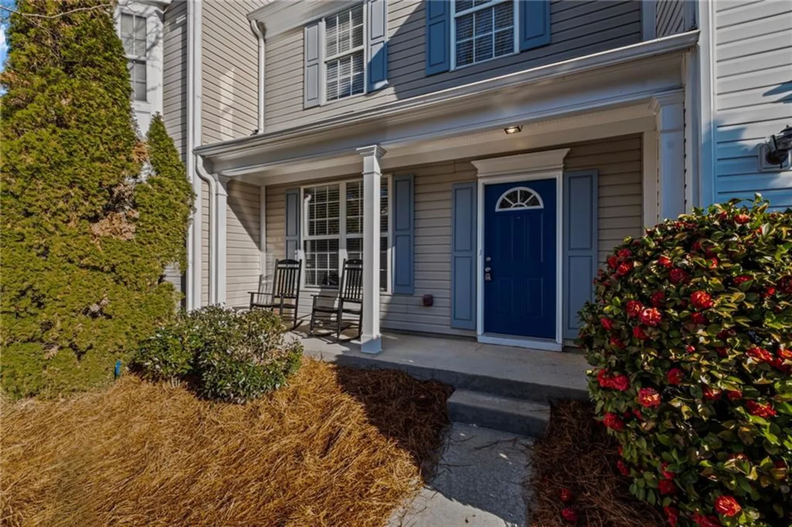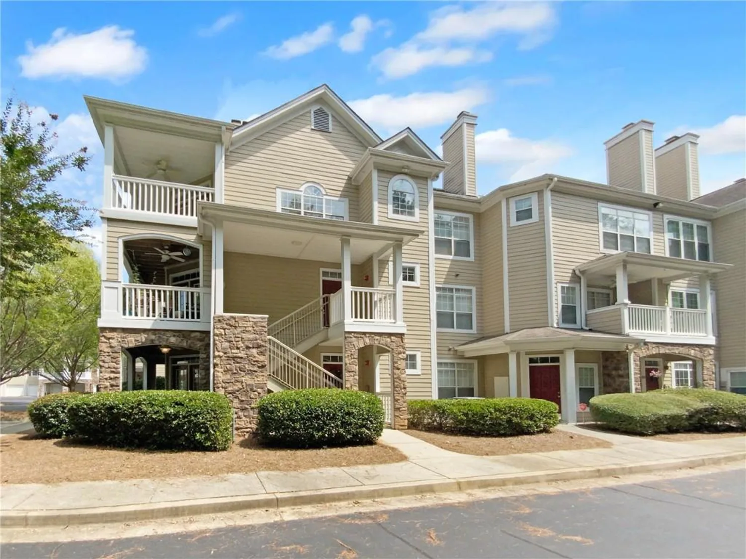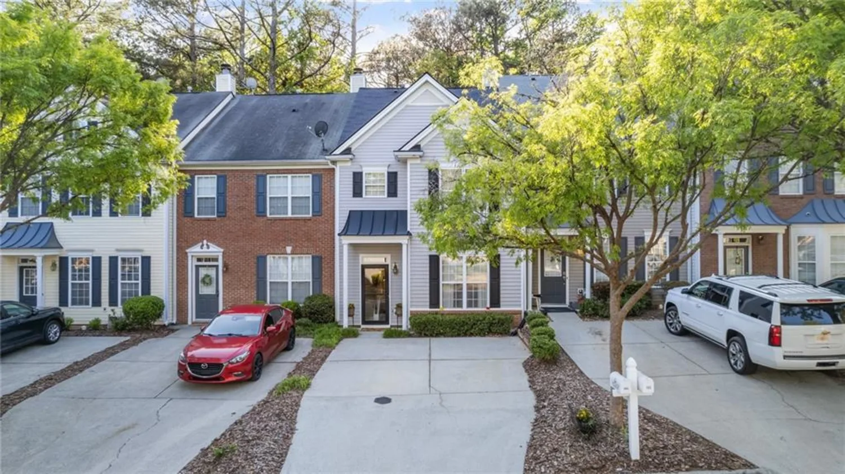8207 fairview bluffAlpharetta, GA 30022
8207 fairview bluffAlpharetta, GA 30022
Description
Location, location, location!! This huge, tranquil, updated beauty is just north of Holcomb Bridge Rd, in the middle of trees, adjacent to a golf course. Airy, bright, spacious, welcoming and serene. There’s plenty of room to relax, replenish, entertain, and breathe. Yes, there’s a real breakfast room. The comfortable kitchen has lots of counter space and cabinets. The large living room with a tall, vaulted ceiling welcomes you as walk in the front door. The inviting Master-on-Main has a large walk-in closet and a giant(!) tiled shower (bench seat included) in the recently and tastefully renovated master bathroom. Enjoy the tranquil golf course view while sipping a cup of coffee on the roomy deck, accessible from the living room or the bedroom. Upstairs another big bedroom and large walk-in closet await. WFH folks will have plenty of room for their desk throughout. This condo has easy access to Ga 400, Duluth, Roswell, Dunwoody, Alpharetta & Peachtree Corners. Shopping is nearby, schools are good, and the feng shui is obvious. Your car(s) will be parked in assigned (2-car) tandem spaces in the underground garage just 20 ft from the front steps leading to the condo. As part of the Rivermont Community Association, you’ll have access to close-by tennis courts and a pool. This condo is a rare find – location, small community, affordability, convenient to abundant employment opportunities, well-maintained, gorgeous surroundings and plenty of room to breathe. Come see it soon and make it yours. You’ll be glad you did!
Property Details for 8207 Fairview Bluff
- Subdivision ComplexPinnacle at Rivermont
- Architectural StyleMid-Rise (up to 5 stories)
- ExteriorLighting, Rain Gutters
- Num Of Parking Spaces2
- Parking FeaturesAssigned, Covered, Drive Under Main Level, Garage Faces Side
- Property AttachedYes
- Waterfront FeaturesNone
LISTING UPDATED:
- StatusActive
- MLS #7554545
- Days on Site9
- Taxes$104 / year
- HOA Fees$675 / month
- MLS TypeResidential
- Year Built1989
- CountryFulton - GA
Location
Listing Courtesy of Chapman Hall Realtors - Marty Rothman
LISTING UPDATED:
- StatusActive
- MLS #7554545
- Days on Site9
- Taxes$104 / year
- HOA Fees$675 / month
- MLS TypeResidential
- Year Built1989
- CountryFulton - GA
Building Information for 8207 Fairview Bluff
- StoriesTwo
- Year Built1989
- Lot Size0.0400 Acres
Payment Calculator
Term
Interest
Home Price
Down Payment
The Payment Calculator is for illustrative purposes only. Read More
Property Information for 8207 Fairview Bluff
Summary
Location and General Information
- Community Features: None
- Directions: From Holcomb Bridge Rd, go NORTH on Nesbit Ferry Rd. Take the first RIGHT turn onto Colony Club Dr. Take the first LEFT turn onto Fairview Bluff. 8207 is in the second building on the LEFT, just past the driveway.
- View: Golf Course, Trees/Woods
- Coordinates: 33.992851,-84.270755
School Information
- Elementary School: Barnwell
- Middle School: Haynes Bridge
- High School: Centennial
Taxes and HOA Information
- Parcel Number: 12 307508760166
- Tax Year: 2024
- Association Fee Includes: Insurance, Maintenance Grounds, Maintenance Structure, Pest Control, Reserve Fund, Sewer, Termite, Trash, Water
- Tax Legal Description: See Exhibit A
Virtual Tour
- Virtual Tour Link PP: https://www.propertypanorama.com/8207-Fairview-Bluff-Alpharetta-GA-30022/unbranded
Parking
- Open Parking: No
Interior and Exterior Features
Interior Features
- Cooling: Ceiling Fan(s), Central Air, Electric
- Heating: Central, Forced Air, Natural Gas
- Appliances: Dishwasher, Disposal, Dryer, Gas Range, Gas Water Heater, Refrigerator, Washer
- Basement: None
- Fireplace Features: Factory Built, Gas Log, Gas Starter, Glass Doors, Insert, Living Room
- Flooring: Carpet, Ceramic Tile, Hardwood
- Interior Features: Bookcases, High Ceilings 10 ft Main, High Speed Internet, Vaulted Ceiling(s), Walk-In Closet(s)
- Levels/Stories: Two
- Other Equipment: None
- Window Features: Double Pane Windows, Window Treatments
- Kitchen Features: Breakfast Room, Cabinets Stain, Eat-in Kitchen, Stone Counters, View to Family Room
- Master Bathroom Features: Shower Only
- Foundation: Block, Pillar/Post/Pier
- Main Bedrooms: 1
- Total Half Baths: 1
- Bathrooms Total Integer: 3
- Main Full Baths: 1
- Bathrooms Total Decimal: 2
Exterior Features
- Accessibility Features: None
- Construction Materials: Wood Siding
- Fencing: None
- Horse Amenities: None
- Patio And Porch Features: Covered, Deck, Front Porch
- Pool Features: None
- Road Surface Type: Asphalt
- Roof Type: Composition
- Security Features: Smoke Detector(s)
- Spa Features: None
- Laundry Features: Electric Dryer Hookup, In Kitchen, Laundry Closet, Main Level
- Pool Private: No
- Road Frontage Type: County Road
- Other Structures: None
Property
Utilities
- Sewer: Public Sewer
- Utilities: Cable Available, Electricity Available, Natural Gas Available, Phone Available, Sewer Available, Underground Utilities, Water Available
- Water Source: Public
- Electric: 110 Volts, 220 Volts
Property and Assessments
- Home Warranty: No
- Property Condition: Resale
Green Features
- Green Energy Efficient: None
- Green Energy Generation: None
Lot Information
- Above Grade Finished Area: 1742
- Common Walls: 1 Common Wall, End Unit
- Lot Features: Landscaped, Sloped, Wooded
- Waterfront Footage: None
Rental
Rent Information
- Land Lease: No
- Occupant Types: Vacant
Public Records for 8207 Fairview Bluff
Tax Record
- 2024$104.00 ($8.67 / month)
Home Facts
- Beds2
- Baths2
- Total Finished SqFt1,742 SqFt
- Above Grade Finished1,742 SqFt
- StoriesTwo
- Lot Size0.0400 Acres
- StyleCondominium
- Year Built1989
- APN12 307508760166
- CountyFulton - GA
- Fireplaces1




