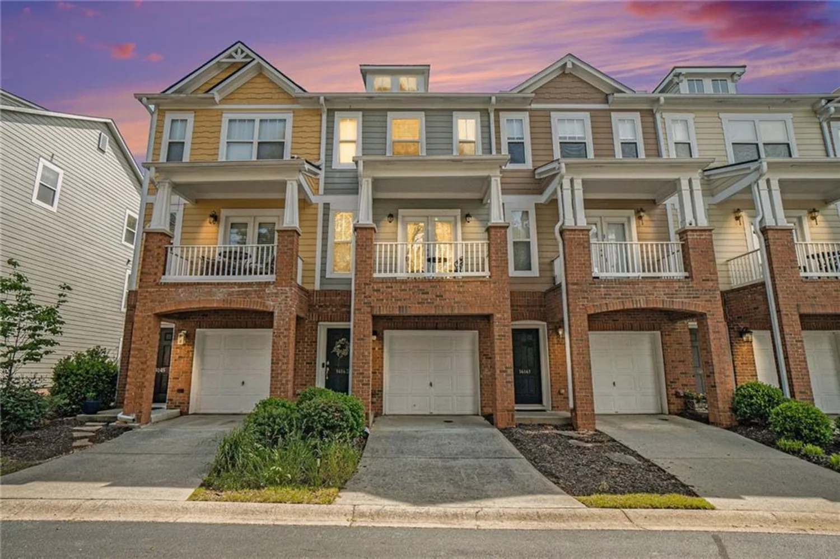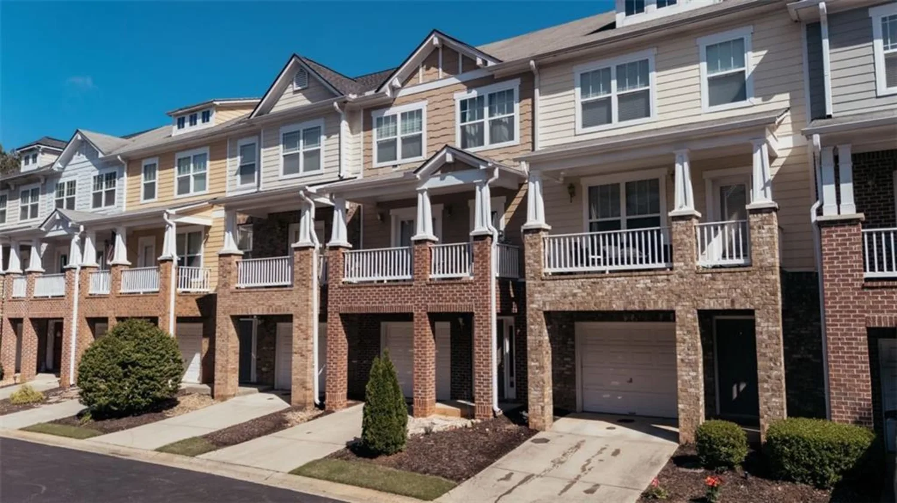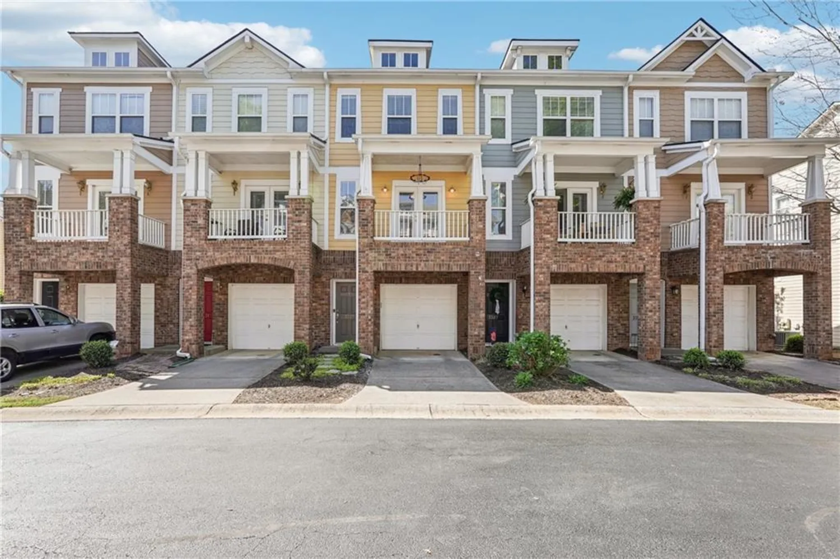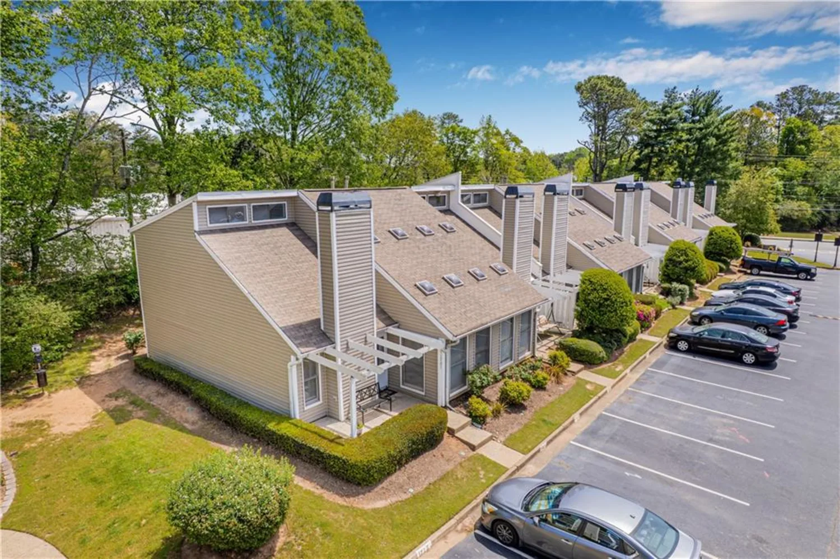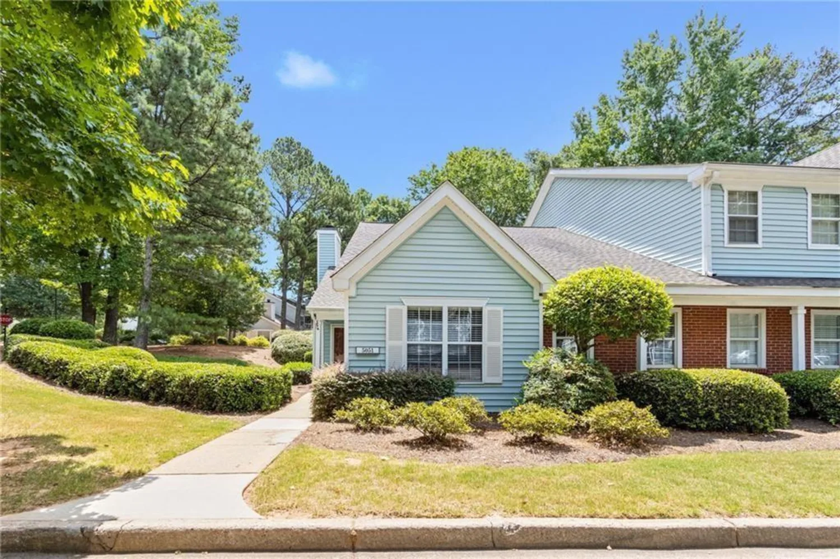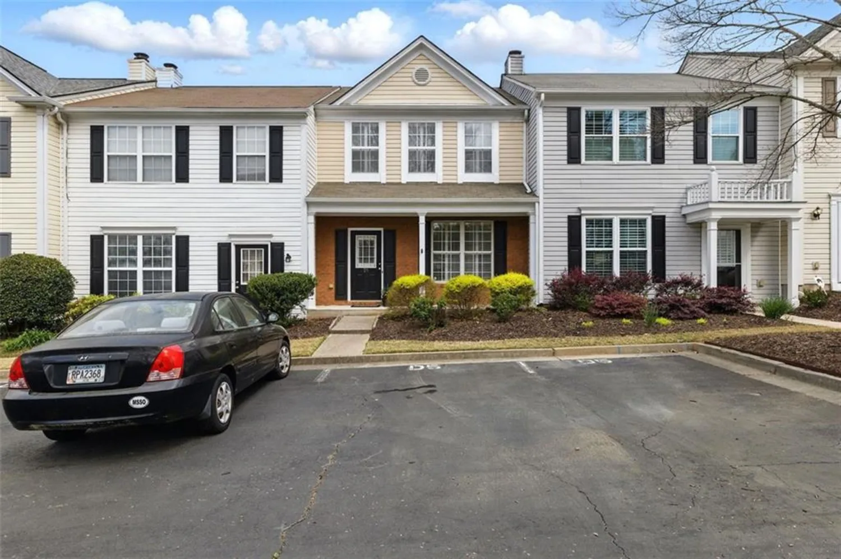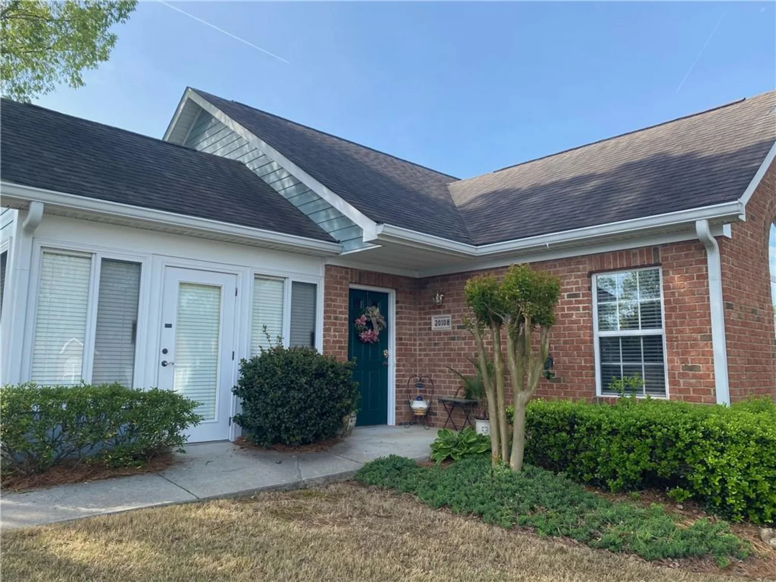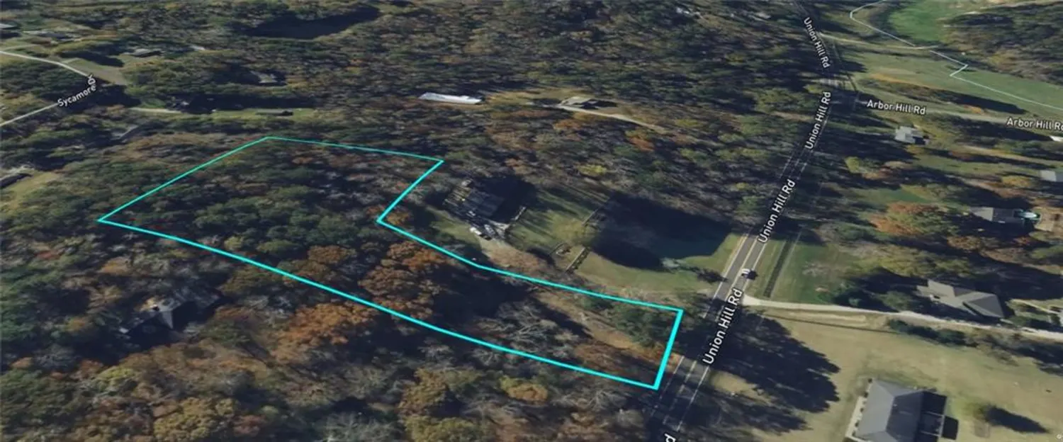5002 avalon driveAlpharetta, GA 30005
5002 avalon driveAlpharetta, GA 30005
Description
Motivated seller! Townhome in a swim-tennis community right down the street from Avalon, minutes to downtown Alpharetta, GA 400. Highly rated schools. Fresh new paint throughout – all walls, ceilings, trims, and doors! Front and back exterior walls and patios just pressure washed. Newly updated kitchen with white cabinet/new hardware, granite countertop. Tall window at the end of kitchen making it a bright work space, stainless steel appliances: fridge new in 2024, others from 2016. Hardwood floors throughout. Two-story great room with two skylights under the soaring ceiling offering natural light in abundance. Keyless entry. Master suite on main, laundry closet next to master, washer/dryer new in 2022 A good-sized patio and a decent backyard space, in addition to a storage room. Upstairs you’ll find a bedroom/bathroom suite, and a bonus room that can be used as a bedroom or an office. FHA approved. Roof and hot water heater replaced in 2020. Entire HVAC system replaced in 2016. Two deeded parking lots offering every day conveniences. Always owner occupied.
Property Details for 5002 Avalon Drive
- Subdivision ComplexCamden Pond
- Architectural StyleA-Frame
- ExteriorBalcony, Storage
- Num Of Parking Spaces2
- Parking FeaturesAssigned, Deeded
- Property AttachedYes
- Waterfront FeaturesNone
LISTING UPDATED:
- StatusActive
- MLS #7563211
- Days on Site0
- Taxes$3,163 / year
- HOA Fees$321 / month
- MLS TypeResidential
- Year Built1986
- Lot Size0.03 Acres
- CountryFulton - GA
LISTING UPDATED:
- StatusActive
- MLS #7563211
- Days on Site0
- Taxes$3,163 / year
- HOA Fees$321 / month
- MLS TypeResidential
- Year Built1986
- Lot Size0.03 Acres
- CountryFulton - GA
Building Information for 5002 Avalon Drive
- StoriesTwo
- Year Built1986
- Lot Size0.0291 Acres
Payment Calculator
Term
Interest
Home Price
Down Payment
The Payment Calculator is for illustrative purposes only. Read More
Property Information for 5002 Avalon Drive
Summary
Location and General Information
- Community Features: Near Shopping, Pool, Tennis Court(s)
- Directions: Use GPS.
- View: Other
- Coordinates: 34.063398,-84.248753
School Information
- Elementary School: New Prospect
- Middle School: Webb Bridge
- High School: Alpharetta
Taxes and HOA Information
- Tax Year: 2024
- Association Fee Includes: Insurance, Maintenance Grounds, Maintenance Structure, Reserve Fund, Swim, Termite, Tennis, Trash
- Tax Legal Description: BLDG 4 CPB 9 PG 31 2
Virtual Tour
Parking
- Open Parking: No
Interior and Exterior Features
Interior Features
- Cooling: Ceiling Fan(s), Central Air
- Heating: Central
- Appliances: Dishwasher
- Basement: None
- Fireplace Features: Factory Built, Family Room
- Flooring: Hardwood, Tile
- Interior Features: Cathedral Ceiling(s), High Ceilings 10 ft Main, High Speed Internet, His and Hers Closets, Other
- Levels/Stories: Two
- Other Equipment: None
- Window Features: Insulated Windows
- Kitchen Features: Cabinets White, Solid Surface Counters, Other
- Master Bathroom Features: Double Vanity, Tub/Shower Combo
- Foundation: Slab
- Main Bedrooms: 1
- Bathrooms Total Integer: 2
- Main Full Baths: 1
- Bathrooms Total Decimal: 2
Exterior Features
- Accessibility Features: None
- Construction Materials: Frame
- Fencing: Back Yard
- Horse Amenities: None
- Patio And Porch Features: Patio
- Pool Features: None
- Road Surface Type: Asphalt
- Roof Type: Composition
- Security Features: Fire Alarm
- Spa Features: None
- Laundry Features: Electric Dryer Hookup, Laundry Closet
- Pool Private: No
- Road Frontage Type: None
- Other Structures: None
Property
Utilities
- Sewer: Public Sewer
- Utilities: Cable Available, Electricity Available, Natural Gas Available, Sewer Available, Water Available
- Water Source: Public
- Electric: 110 Volts
Property and Assessments
- Home Warranty: No
- Property Condition: Resale
Green Features
- Green Energy Efficient: None
- Green Energy Generation: None
Lot Information
- Above Grade Finished Area: 1266
- Common Walls: 2+ Common Walls
- Lot Features: Back Yard
- Waterfront Footage: None
Rental
Rent Information
- Land Lease: No
- Occupant Types: Vacant
Public Records for 5002 Avalon Drive
Tax Record
- 2024$3,163.00 ($263.58 / month)
Home Facts
- Beds2
- Baths2
- Total Finished SqFt1,266 SqFt
- Above Grade Finished1,266 SqFt
- StoriesTwo
- Lot Size0.0291 Acres
- StyleTownhouse
- Year Built1986
- CountyFulton - GA
- Fireplaces1




