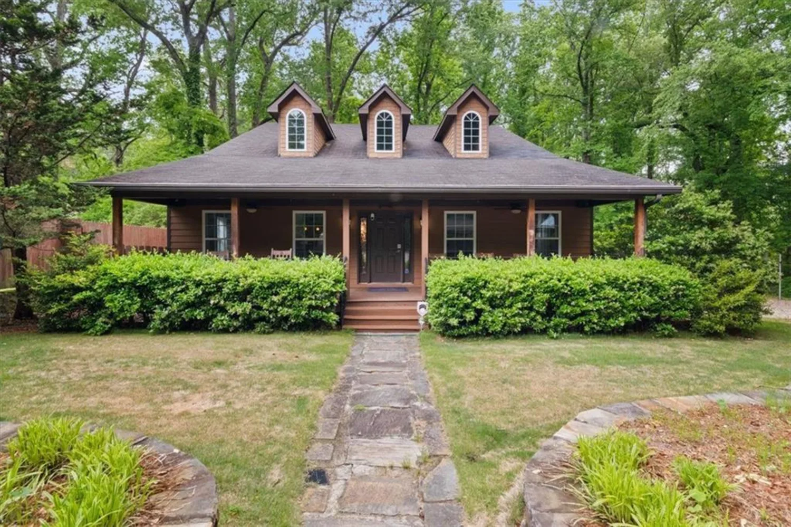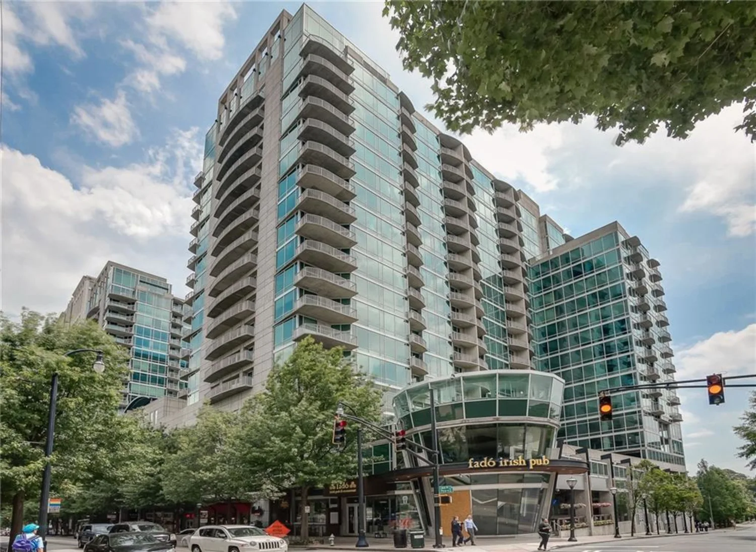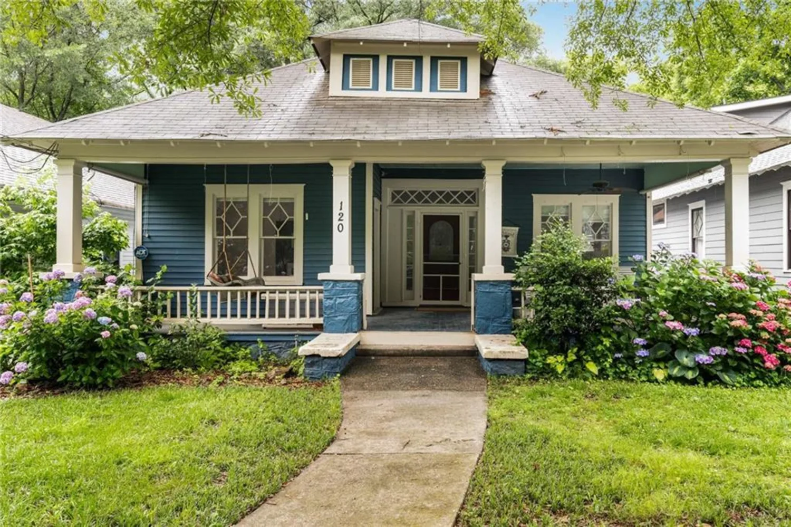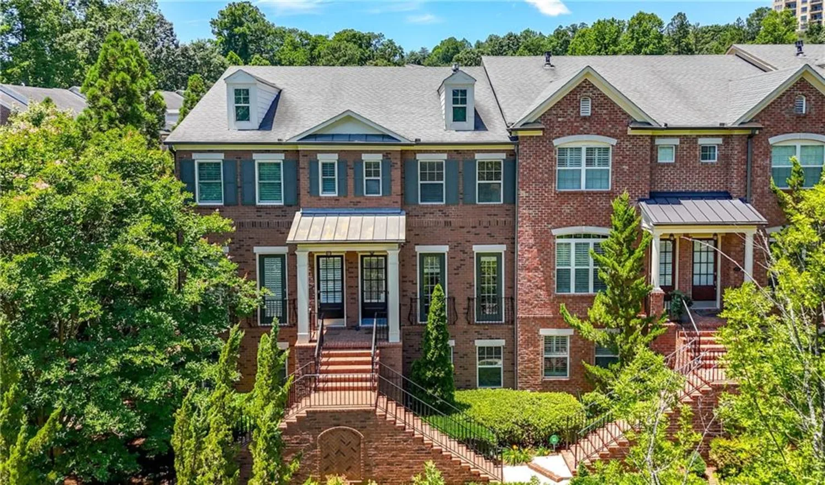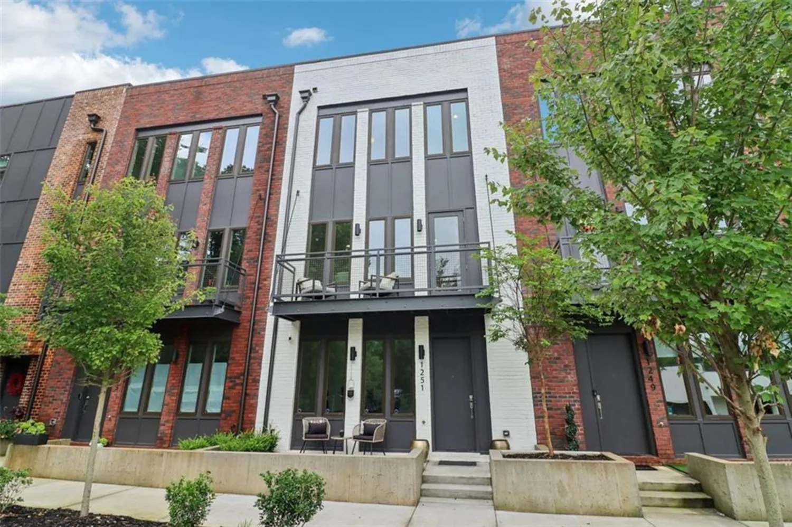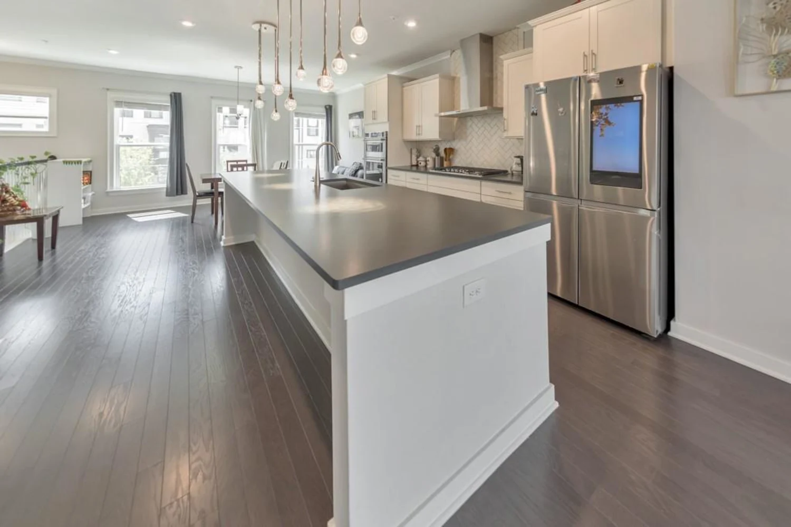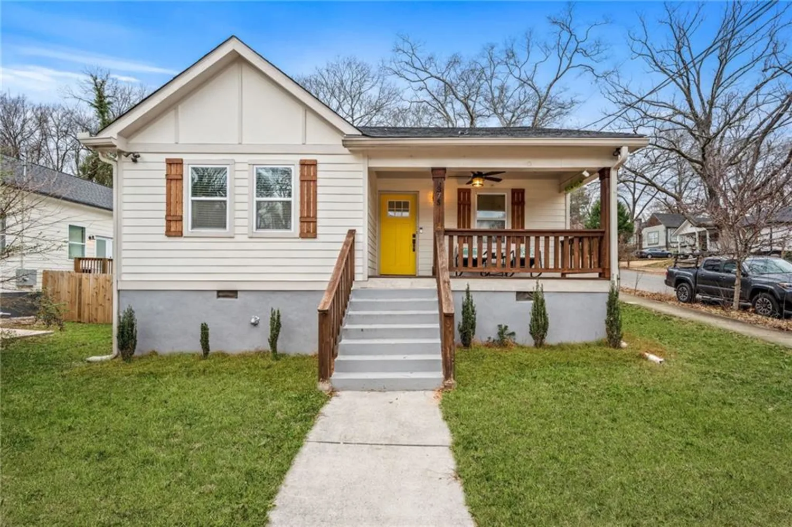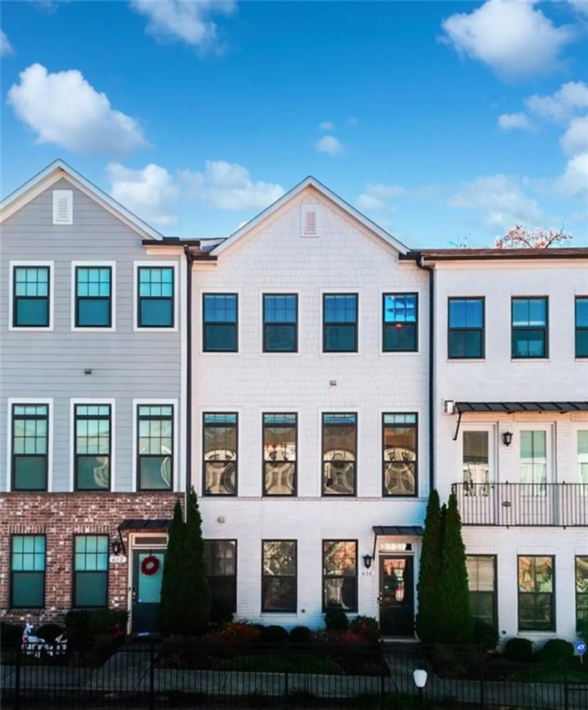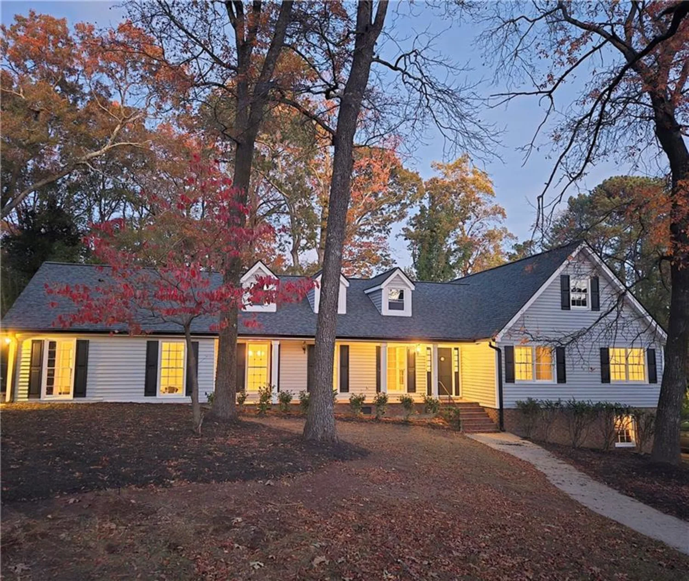1598 athens avenueAtlanta, GA 30310
1598 athens avenueAtlanta, GA 30310
Description
Modern Luxury in the Heart of Atlanta - 4 Bed, 3.5 Bath Contemporary Gem in Capitol View Experience unparalleled modern living in this architecturally striking 4-bedroom, 3.5-bathroom masterpiece, located in the vibrant and highly sought-after Capitol View neighborhood of Atlanta. Thoughtfully designed with a blend of elegance and innovation, this home redefines luxury from the moment you arrive. Step through the grand entry foyer into an expansive open-concept layout, adorned with premium hardwood flooring and soaring ceilings that create an airy, light-filled ambiance. The chef's kitchen is the heart of the home-featuring high-end stainless steel appliances, a wine fridge, and a massive 10-foot island that flows effortlessly into the dining and living areas. Custom built-ins, a cozy fireplace, and oversized sliding doors open to a covered patio, offering seamless indoor-outdoor entertaining. Upstairs, retreat to the luxurious owner's suite, a sanctuary complete with 12-foot ceilings, a private balcony, a custom walk-in closet, and a striking accent wall. The spa-like owner's bath is designed for indulgence with a soaking tub, an oversized walk-in shower, and designer finishes throughout. Two additional bedrooms on the second level are generously sized, each with large closets and shared access to a second balcony-ideal for enjoying morning coffee or evening sunsets. A fourth bedroom on the main level adds versatility for guests or a home office. This home is drenched in natural light and offers the perfect blend of form and function. Located just minutes from Mercedes-Benz Stadium, Hartsfield-Jackson Airport, The BeltLine, Downtown, Midtown, and major interstates-this is city living at its finest. No HOA. Preferred Lender Incentives available. Don't miss the chance to own this contemporary showpiece in one of Atlanta's most exciting neighborhoods! Eligible for 100% financing, free grant funds up to $9,000, NO PMI, NO income limit, 620 minimum credit score. Grant funds are free and do not need to be paid back!!!
Property Details for 1598 Athens Avenue
- Subdivision ComplexCapital View
- Architectural StyleContemporary
- ExteriorBalcony, Other
- Num Of Garage Spaces2
- Num Of Parking Spaces2
- Parking FeaturesAttached, Garage
- Property AttachedNo
- Waterfront FeaturesNone
LISTING UPDATED:
- StatusActive
- MLS #7554514
- Days on Site56
- Taxes$9,966 / year
- MLS TypeResidential
- Year Built2023
- Lot Size0.21 Acres
- CountryFulton - GA
LISTING UPDATED:
- StatusActive
- MLS #7554514
- Days on Site56
- Taxes$9,966 / year
- MLS TypeResidential
- Year Built2023
- Lot Size0.21 Acres
- CountryFulton - GA
Building Information for 1598 Athens Avenue
- StoriesTwo
- Year Built2023
- Lot Size0.2090 Acres
Payment Calculator
Term
Interest
Home Price
Down Payment
The Payment Calculator is for illustrative purposes only. Read More
Property Information for 1598 Athens Avenue
Summary
Location and General Information
- Community Features: Airport/Runway, Near Beltline, Near Public Transport, Near Trails/Greenway, Park, Street Lights
- Directions: Use GPS
- View: Other
- Coordinates: 33.711399,-84.408692
School Information
- Elementary School: T. J. Perkerson
- Middle School: Sylvan Hills
- High School: G.W. Carver
Taxes and HOA Information
- Parcel Number: 14 010400021002
- Tax Year: 2024
- Tax Legal Description: n/a
- Tax Lot: 0.209
Virtual Tour
- Virtual Tour Link PP: https://www.propertypanorama.com/1598-Athens-Avenue-Atlanta-GA-30310/unbranded
Parking
- Open Parking: No
Interior and Exterior Features
Interior Features
- Cooling: Central Air
- Heating: Central, Natural Gas
- Appliances: Dishwasher, Disposal, Other, Refrigerator
- Basement: None
- Fireplace Features: Other Room
- Flooring: Hardwood
- Interior Features: Entrance Foyer, High Ceilings, High Ceilings 10 ft Main, High Ceilings 10 ft Upper, High Speed Internet, Walk-In Closet(s), Wet Bar
- Levels/Stories: Two
- Other Equipment: None
- Window Features: Insulated Windows
- Kitchen Features: Cabinets White, Eat-in Kitchen, Kitchen Island, Pantry Walk-In, Stone Counters, View to Family Room, Wine Rack
- Master Bathroom Features: Double Vanity, Separate Tub/Shower, Soaking Tub
- Foundation: Slab
- Main Bedrooms: 1
- Total Half Baths: 1
- Bathrooms Total Integer: 4
- Main Full Baths: 1
- Bathrooms Total Decimal: 3
Exterior Features
- Accessibility Features: None
- Construction Materials: Other
- Fencing: None
- Horse Amenities: None
- Patio And Porch Features: Deck, Patio
- Pool Features: None
- Road Surface Type: Paved
- Roof Type: Composition
- Security Features: Carbon Monoxide Detector(s), Fire Alarm, Smoke Detector(s)
- Spa Features: None
- Laundry Features: Laundry Room, Upper Level
- Pool Private: No
- Road Frontage Type: None
- Other Structures: None
Property
Utilities
- Sewer: Public Sewer
- Utilities: Cable Available, Phone Available
- Water Source: Public
- Electric: None
Property and Assessments
- Home Warranty: No
- Property Condition: Resale
Green Features
- Green Energy Efficient: None
- Green Energy Generation: None
Lot Information
- Above Grade Finished Area: 3295
- Common Walls: No Common Walls
- Lot Features: Level
- Waterfront Footage: None
Rental
Rent Information
- Land Lease: No
- Occupant Types: Owner
Public Records for 1598 Athens Avenue
Tax Record
- 2024$9,966.00 ($830.50 / month)
Home Facts
- Beds4
- Baths3
- Total Finished SqFt3,490 SqFt
- Above Grade Finished3,295 SqFt
- StoriesTwo
- Lot Size0.2090 Acres
- StyleSingle Family Residence
- Year Built2023
- APN14 010400021002
- CountyFulton - GA
- Fireplaces1




