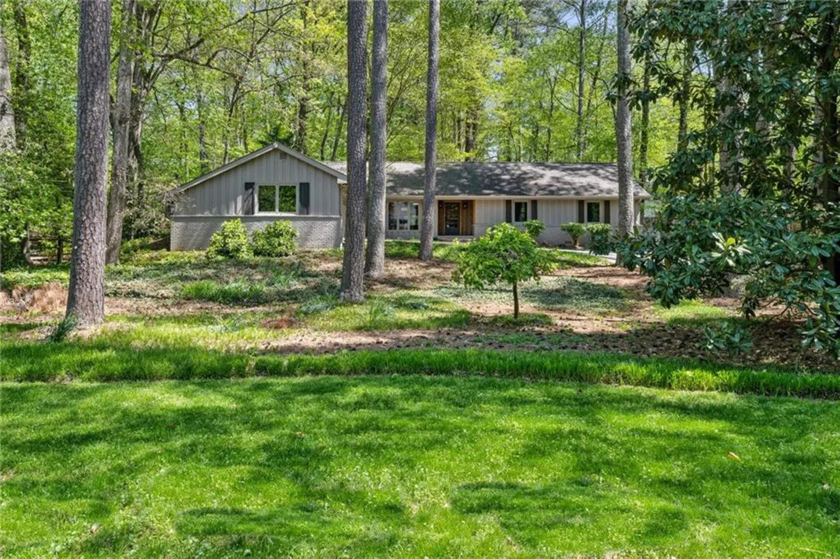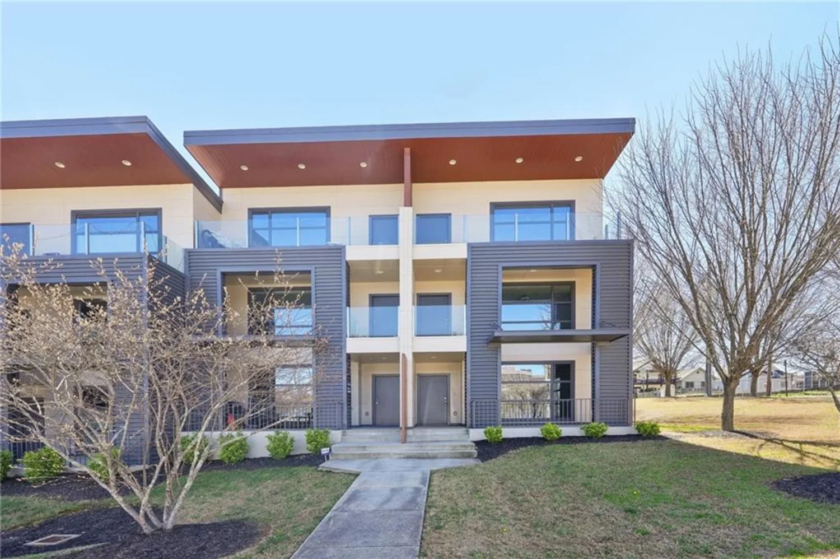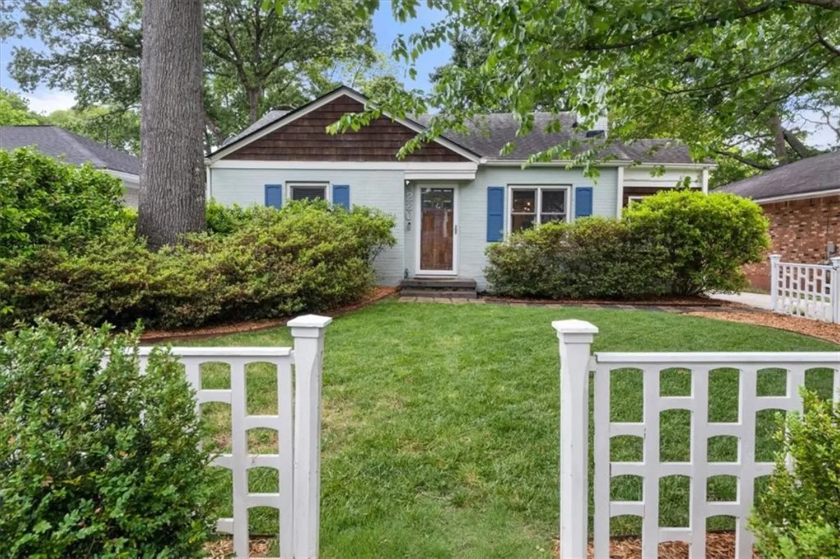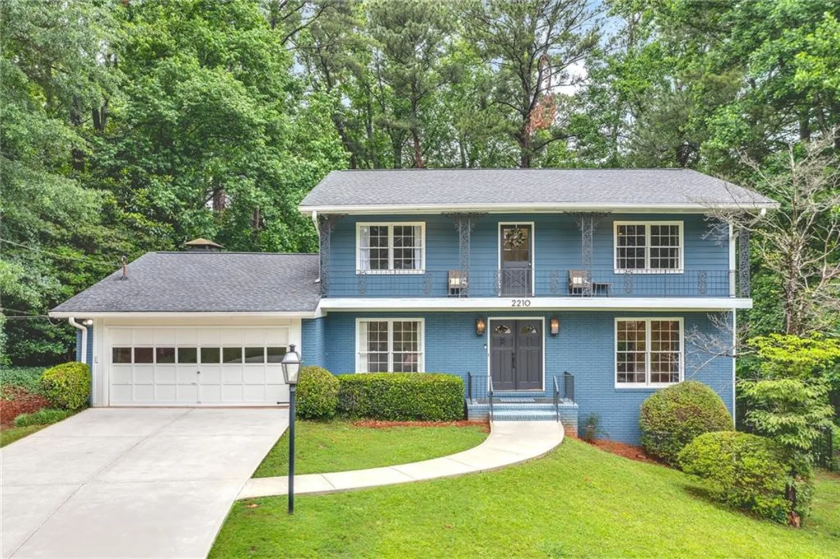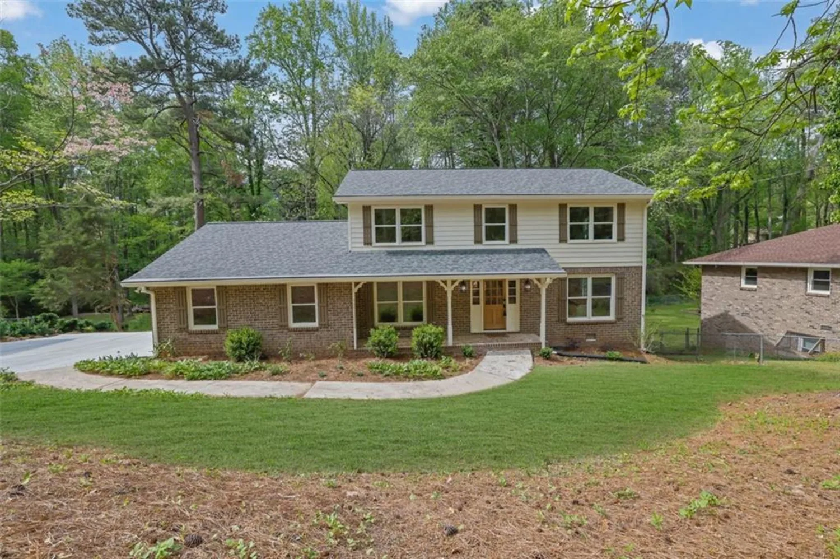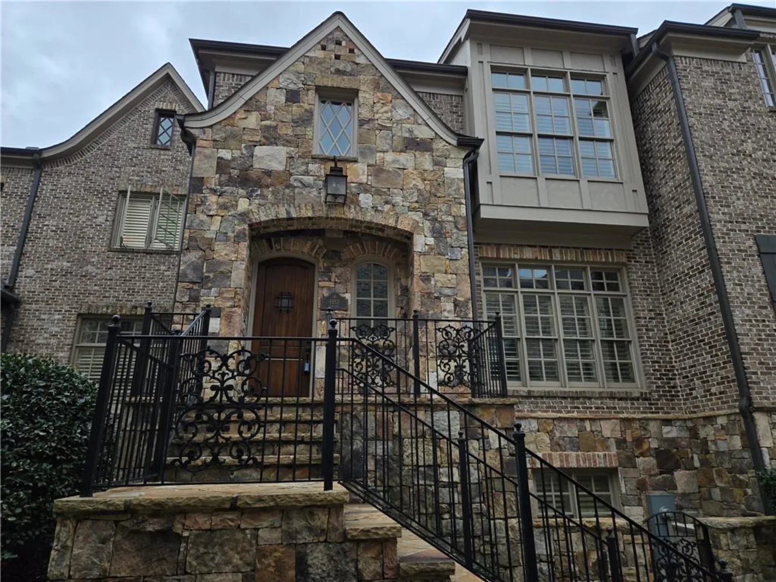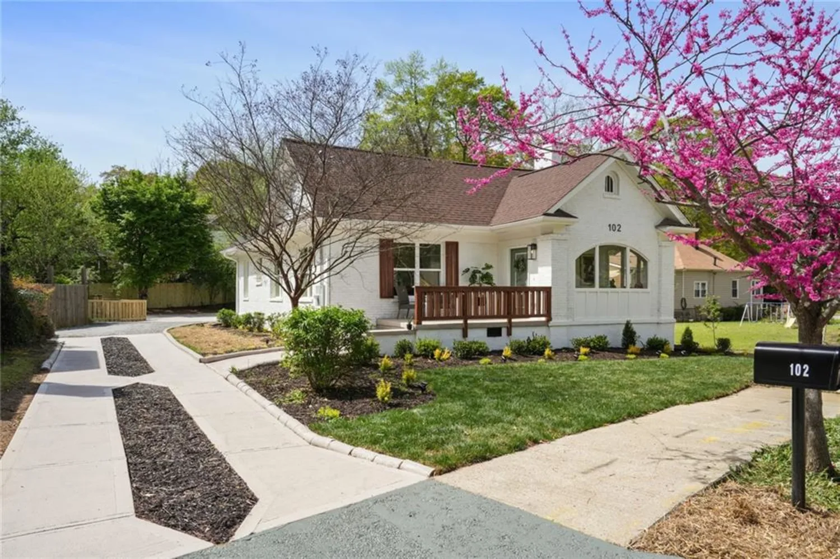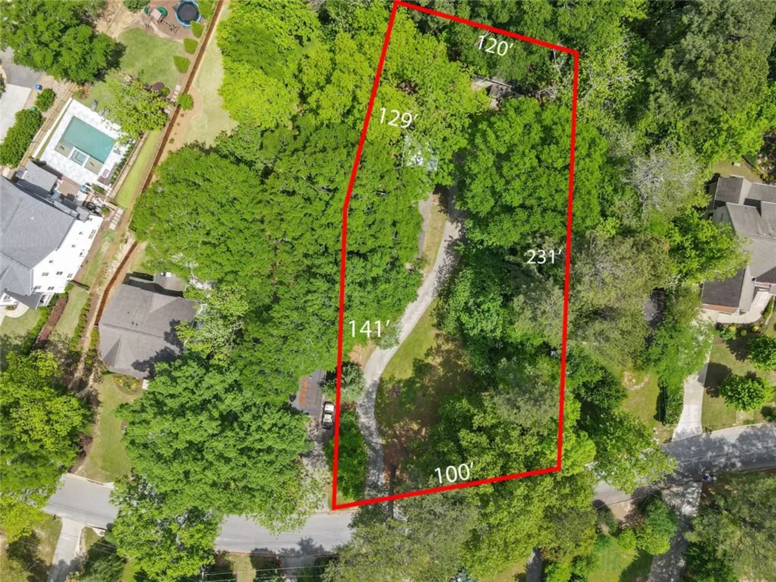5023 vernon oaks driveAtlanta, GA 30338
5023 vernon oaks driveAtlanta, GA 30338
Description
Price improvement.. No rental restrictions and no HOA. This home is very special. It includes a very unique layout that is perfect for blended families or those that need multiple bedrooms on the main. This beautifully refurbished home includes three bedrooms and two full baths on the main. Upstairs includes two bedrooms and a full bath. The showstopper is the gigantic attic that is just waiting to become something special as it runs the full length of the home. The home features a very sought after plan including formal living/formal dining, a huge open kitchen with a breakfast room attached, gorgeous site finished hardwood flooring throughout the main level, an attached sunroom with custom spanish tile, skylights, a deck off the sunroom and a brand new finished pool in the backyard. The exquisite dental molding is so beautiful and is used throughout the main level. Beautiful new lighting through the home makes this home feel historic and new at the same time. The basement has been finished one one side and then a very large unfinished part that is great for storage or to finish out later as well. Roof is new as well. Large lot that sits on almost a half acre. This neighborhood goes to Vanderlyn Elementary, a great school and very sought after. This home is also one street away from Dunwoody High school and is walkable. Did I mention that there are THREE fireplaces in this home? There is one in the master bedroom, the family room and in the finished basement. Come see this one quickly and I'm sure it will go fast. Quick access to 285 and 85. Call today and make this special home someone's new obsession. Listing agent is the son of the seller. New roof and gutters, floor refinished throughout main level!
Property Details for 5023 Vernon Oaks Drive
- Subdivision ComplexMt Vernon Springs
- Architectural StyleTraditional
- ExteriorNone
- Parking FeaturesCarport
- Property AttachedNo
- Waterfront FeaturesNone
LISTING UPDATED:
- StatusClosed
- MLS #7497232
- Days on Site92
- Taxes$1,184 / year
- MLS TypeResidential
- Year Built1968
- Lot Size0.47 Acres
- CountryDekalb - GA
LISTING UPDATED:
- StatusClosed
- MLS #7497232
- Days on Site92
- Taxes$1,184 / year
- MLS TypeResidential
- Year Built1968
- Lot Size0.47 Acres
- CountryDekalb - GA
Building Information for 5023 Vernon Oaks Drive
- StoriesThree Or More
- Year Built1968
- Lot Size0.4700 Acres
Payment Calculator
Term
Interest
Home Price
Down Payment
The Payment Calculator is for illustrative purposes only. Read More
Property Information for 5023 Vernon Oaks Drive
Summary
Location and General Information
- Community Features: Park
- Directions: From Womack take Vernon Oaks Drive to 5023 on the right hand side. From Mt Vernon, take Vernon Oaks Drive and you will see the home on the left.
- View: Trees/Woods
- Coordinates: 33.946858,-84.318129
School Information
- Elementary School: Vanderlyn
- Middle School: Peachtree
- High School: Dunwoody
Taxes and HOA Information
- Parcel Number: 18 368 03 016
- Tax Year: 2023
- Tax Legal Description: N/A
Virtual Tour
- Virtual Tour Link PP: https://www.propertypanorama.com/5023-Vernon-Oaks-Drive-Atlanta-GA-30338/unbranded
Parking
- Open Parking: No
Interior and Exterior Features
Interior Features
- Cooling: Ceiling Fan(s), Central Air
- Heating: Forced Air, Natural Gas
- Appliances: Dishwasher, Disposal, Double Oven, Electric Cooktop, Electric Oven, Electric Range, Microwave, Refrigerator, Self Cleaning Oven
- Basement: Partial, Unfinished
- Fireplace Features: Basement, Brick, Gas Starter, Living Room, Master Bedroom, Raised Hearth
- Flooring: Carpet, Hardwood, Luxury Vinyl
- Interior Features: Crown Molding, Entrance Foyer, His and Hers Closets, Low Flow Plumbing Fixtures, Recessed Lighting, Track Lighting
- Levels/Stories: Three Or More
- Other Equipment: None
- Window Features: Double Pane Windows, Plantation Shutters, Skylight(s)
- Kitchen Features: Breakfast Room, Cabinets White, Eat-in Kitchen, Kitchen Island, Other Surface Counters, Solid Surface Counters
- Master Bathroom Features: Double Vanity, Separate His/Hers, Shower Only
- Foundation: Brick/Mortar
- Main Bedrooms: 3
- Total Half Baths: 1
- Bathrooms Total Integer: 4
- Main Full Baths: 2
- Bathrooms Total Decimal: 3
Exterior Features
- Accessibility Features: Accessible Entrance
- Construction Materials: Brick, Vinyl Siding
- Fencing: Back Yard
- Horse Amenities: None
- Patio And Porch Features: Covered, Deck, Front Porch
- Pool Features: In Ground
- Road Surface Type: Asphalt, Concrete
- Roof Type: Composition
- Security Features: Smoke Detector(s)
- Spa Features: None
- Laundry Features: Electric Dryer Hookup, Laundry Room
- Pool Private: No
- Road Frontage Type: None
- Other Structures: None
Property
Utilities
- Sewer: Public Sewer
- Utilities: Cable Available, Electricity Available, Natural Gas Available, Phone Available, Sewer Available, Water Available
- Water Source: Public
- Electric: 110 Volts
Property and Assessments
- Home Warranty: No
- Property Condition: Resale
Green Features
- Green Energy Efficient: Doors, Lighting
- Green Energy Generation: None
Lot Information
- Above Grade Finished Area: 2623
- Common Walls: No Common Walls
- Lot Features: Front Yard, Landscaped, Wooded
- Waterfront Footage: None
Rental
Rent Information
- Land Lease: No
- Occupant Types: Owner
Public Records for 5023 Vernon Oaks Drive
Tax Record
- 2023$1,184.00 ($98.67 / month)
Home Facts
- Beds5
- Baths3
- Total Finished SqFt2,623 SqFt
- Above Grade Finished2,623 SqFt
- Below Grade Finished902 SqFt
- StoriesThree Or More
- Lot Size0.4700 Acres
- StyleSingle Family Residence
- Year Built1968
- APN18 368 03 016
- CountyDekalb - GA
- Fireplaces3




