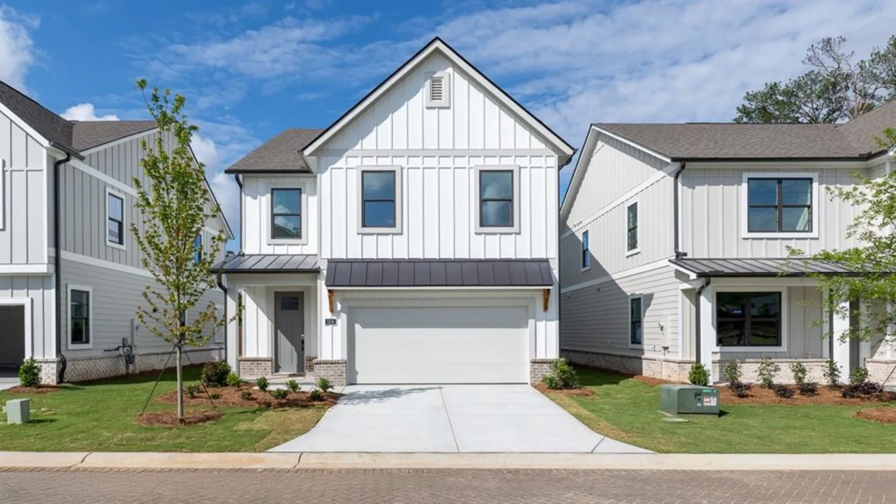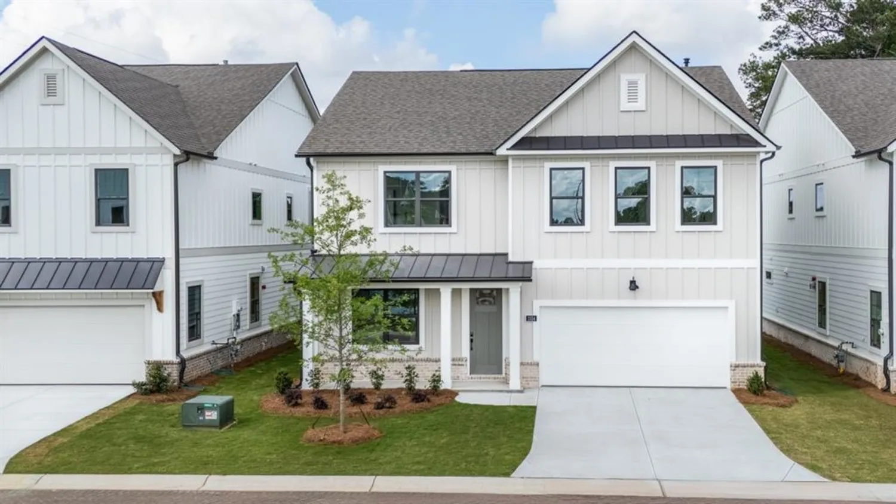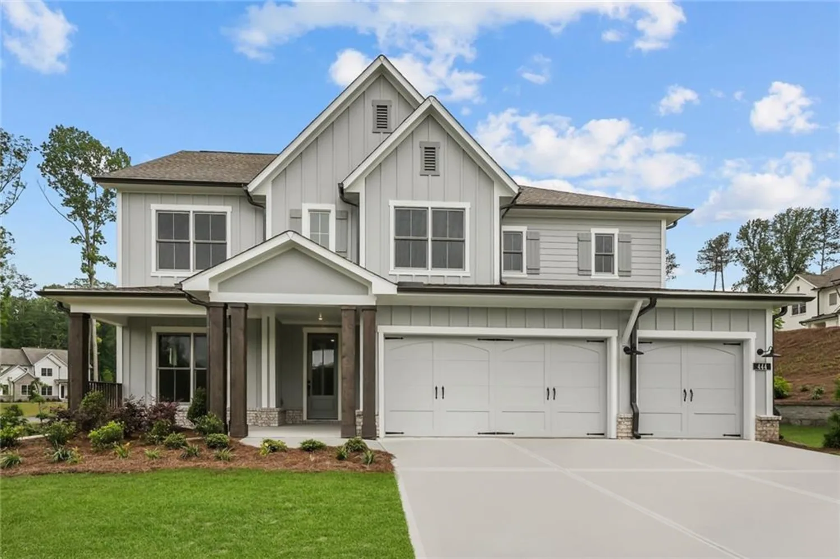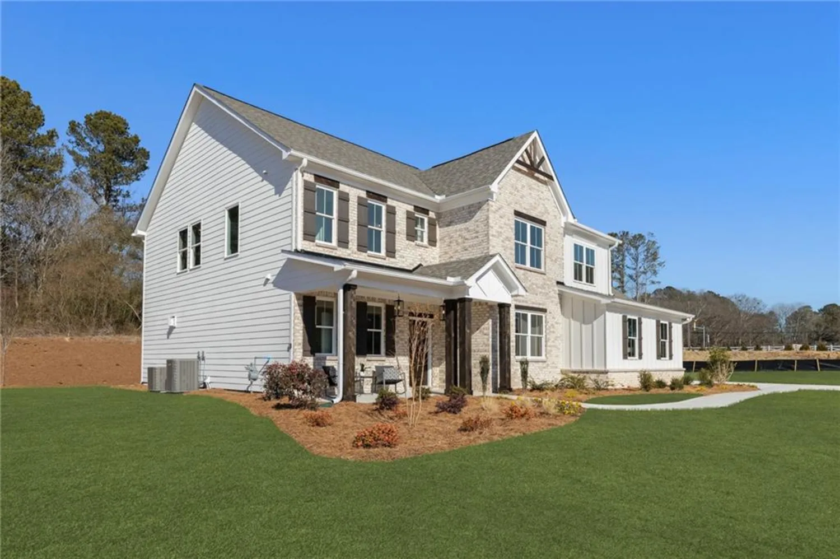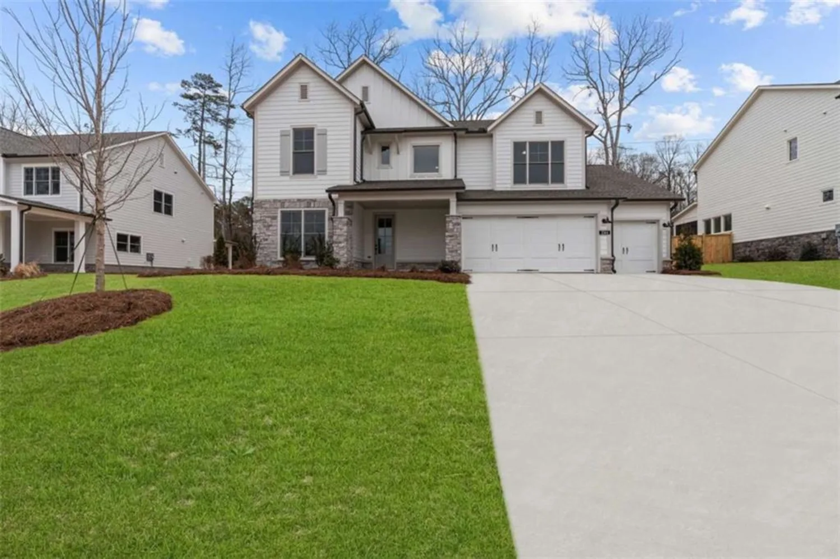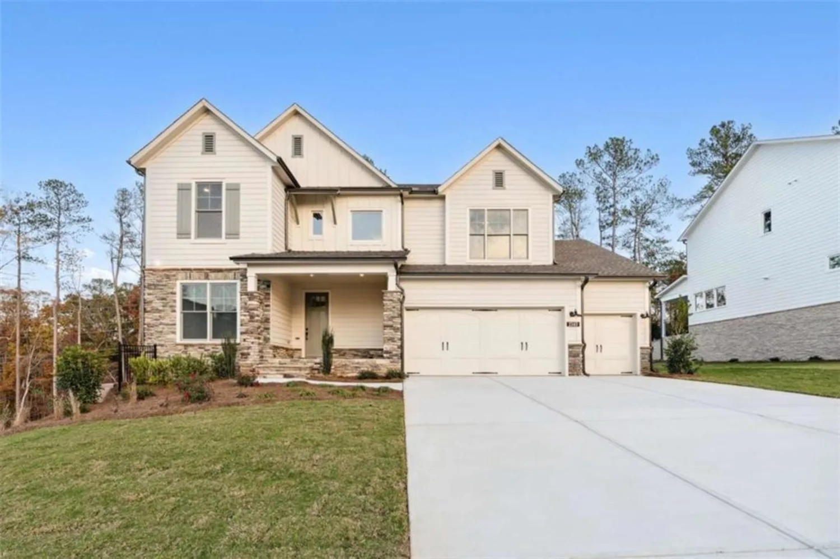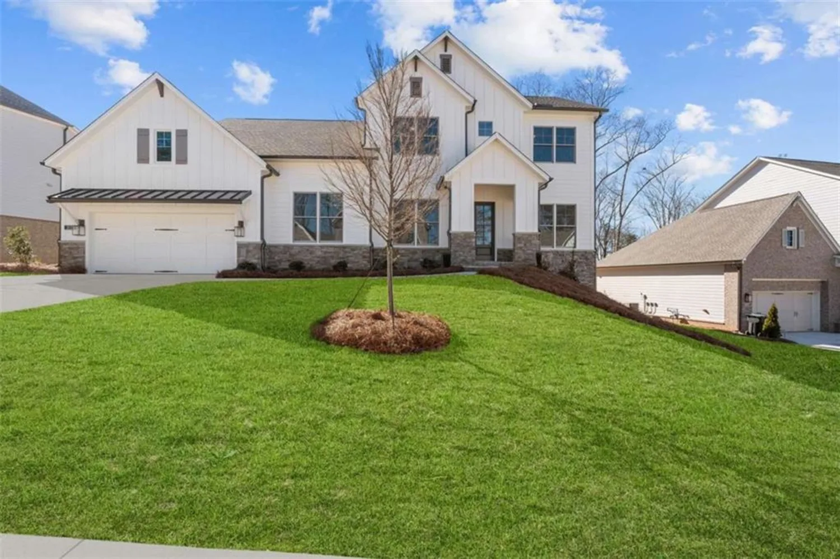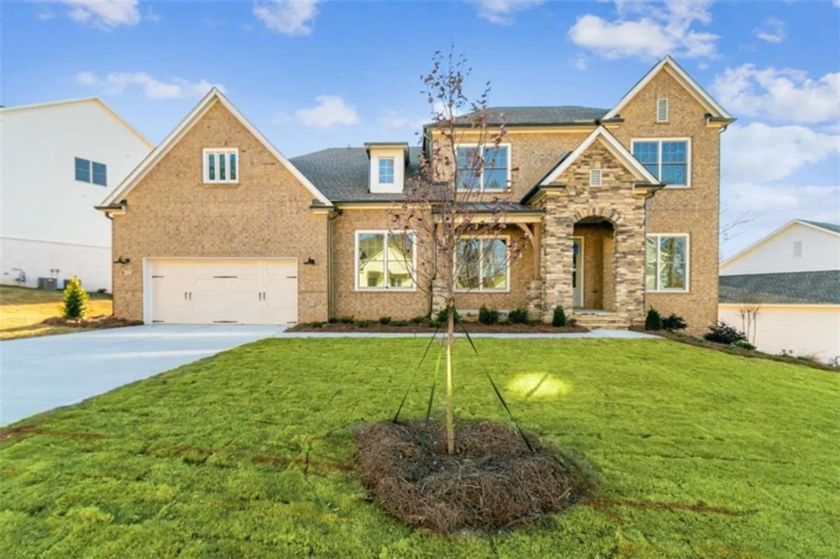3811 valley green driveMarietta, GA 30068
3811 valley green driveMarietta, GA 30068
Description
Welcome to your dream home in the heart of East Cobb’s prestigious Indian Hills Country Club community! This 4-bedroom, 4.5-bath residence blends traditional charm with contemporary living flare. Nestled on a private 0.53-acre lot, this brick beauty boasts painted white exterior that exudes curb appeal, complemented by lush, manicured landscaping and a beautiful pool. Step inside to discover a bright and inviting interior, where hardwood floors, and abundant natural light create a warm atmosphere. The kitchen is perfect for both everyday meals and entertaining. The main level flows seamlessly into a separate dining room and family room with fireplace. All bathrooms have been meticulously renovated. Downstairs, the finished basement impresses with new flooring, a second fireplace, and versatile private room for gym or office and space for a home theater or recreation area complete with a full bath and walk-out access. Additional highlights include a side-entry two-car garage ready to charge your electric vehicle, and a screened porch for year-round outdoor living, fence-in backyard, newer windows. Located in a vibrant golf and country club neighborhood, this home is just moments from top-rated schools (Walton Highschool), shopping, and dining. Don’t miss your chance to call this house your home!
Property Details for 3811 Valley Green Drive
- Subdivision ComplexINDIAN HILLS
- Architectural StyleEuropean, Traditional
- ExteriorPrivate Yard, Storage
- Num Of Garage Spaces2
- Num Of Parking Spaces2
- Parking FeaturesAttached, Garage, Garage Door Opener, Garage Faces Side, Kitchen Level, Electric Vehicle Charging Station(s)
- Property AttachedNo
- Waterfront FeaturesNone
LISTING UPDATED:
- StatusActive
- MLS #7554323
- Days on Site64
- Taxes$10,993 / year
- MLS TypeResidential
- Year Built1971
- Lot Size0.54 Acres
- CountryCobb - GA
LISTING UPDATED:
- StatusActive
- MLS #7554323
- Days on Site64
- Taxes$10,993 / year
- MLS TypeResidential
- Year Built1971
- Lot Size0.54 Acres
- CountryCobb - GA
Building Information for 3811 Valley Green Drive
- StoriesTwo
- Year Built1971
- Lot Size0.5360 Acres
Payment Calculator
Term
Interest
Home Price
Down Payment
The Payment Calculator is for illustrative purposes only. Read More
Property Information for 3811 Valley Green Drive
Summary
Location and General Information
- Community Features: Homeowners Assoc, Near Schools, Pool, Sidewalks, Street Lights
- Directions: Use GPS
- View: Pool, Trees/Woods
- Coordinates: 33.964397,-84.440265
School Information
- Elementary School: East Side
- Middle School: Dickerson
- High School: Walton
Taxes and HOA Information
- Parcel Number: 16104900360
- Tax Year: 2024
- Tax Legal Description: INDIAN HILLS C C U-4 LOT 61 BLOCK PUNIT 4
- Tax Lot: 61
Virtual Tour
- Virtual Tour Link PP: https://www.propertypanorama.com/3811-Valley-Green-Drive-Marietta-GA-30068/unbranded
Parking
- Open Parking: No
Interior and Exterior Features
Interior Features
- Cooling: Central Air
- Heating: Central
- Appliances: Dishwasher, Disposal, Gas Oven, Gas Range
- Basement: Daylight, Exterior Entry, Finished, Finished Bath, Interior Entry, Walk-Out Access
- Fireplace Features: Basement, Family Room, Gas Log, Masonry
- Flooring: Carpet, Hardwood
- Interior Features: Bookcases, Crown Molding, Double Vanity, Entrance Foyer, Recessed Lighting, Walk-In Closet(s)
- Levels/Stories: Two
- Other Equipment: None
- Window Features: Bay Window(s), Double Pane Windows, Wood Frames
- Kitchen Features: Breakfast Room, Cabinets White, Eat-in Kitchen, Pantry, Pantry Walk-In, Stone Counters
- Master Bathroom Features: Double Vanity, Shower Only
- Foundation: Concrete Perimeter
- Total Half Baths: 1
- Bathrooms Total Integer: 5
- Bathrooms Total Decimal: 4
Exterior Features
- Accessibility Features: None
- Construction Materials: Brick, Brick 3 Sides
- Fencing: Back Yard, Fenced, Privacy, Wood
- Horse Amenities: None
- Patio And Porch Features: Covered, Deck, Enclosed, Rear Porch, Screened
- Pool Features: In Ground, Private
- Road Surface Type: Asphalt, Paved
- Roof Type: Composition
- Security Features: Smoke Detector(s)
- Spa Features: Private
- Laundry Features: Laundry Room, Main Level
- Pool Private: Yes
- Road Frontage Type: City Street
- Other Structures: Outbuilding, Shed(s), Storage
Property
Utilities
- Sewer: Public Sewer
- Utilities: Cable Available, Electricity Available, Natural Gas Available, Phone Available, Sewer Available, Underground Utilities, Water Available
- Water Source: Public
- Electric: Other
Property and Assessments
- Home Warranty: No
- Property Condition: Resale
Green Features
- Green Energy Efficient: None
- Green Energy Generation: None
Lot Information
- Above Grade Finished Area: 2654
- Common Walls: No Common Walls
- Lot Features: Back Yard, Front Yard, Landscaped, Level, Private
- Waterfront Footage: None
Rental
Rent Information
- Land Lease: No
- Occupant Types: Owner
Public Records for 3811 Valley Green Drive
Tax Record
- 2024$10,993.00 ($916.08 / month)
Home Facts
- Beds4
- Baths4
- Total Finished SqFt3,920 SqFt
- Above Grade Finished2,654 SqFt
- Below Grade Finished1,266 SqFt
- StoriesTwo
- Lot Size0.5360 Acres
- StyleSingle Family Residence
- Year Built1971
- APN16104900360
- CountyCobb - GA
- Fireplaces2





