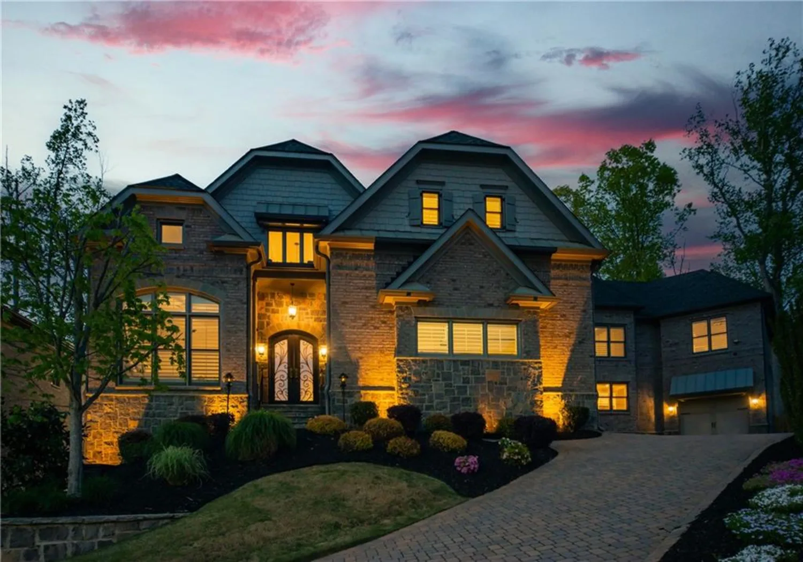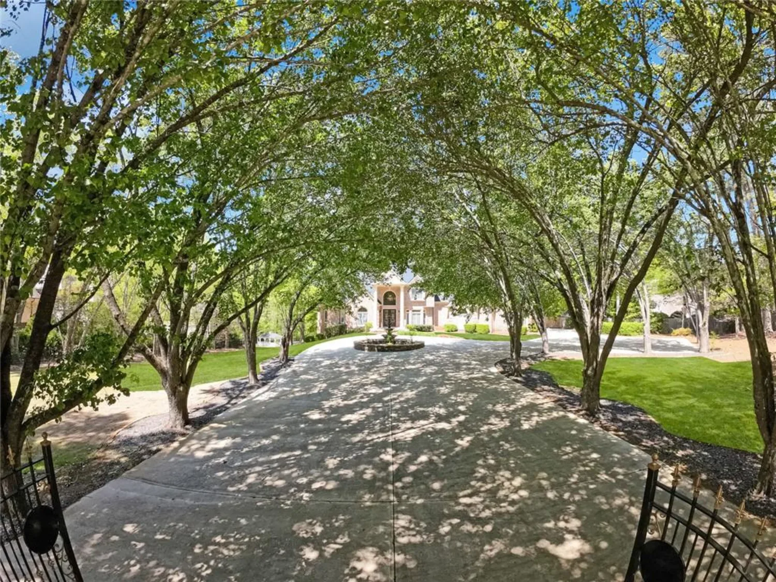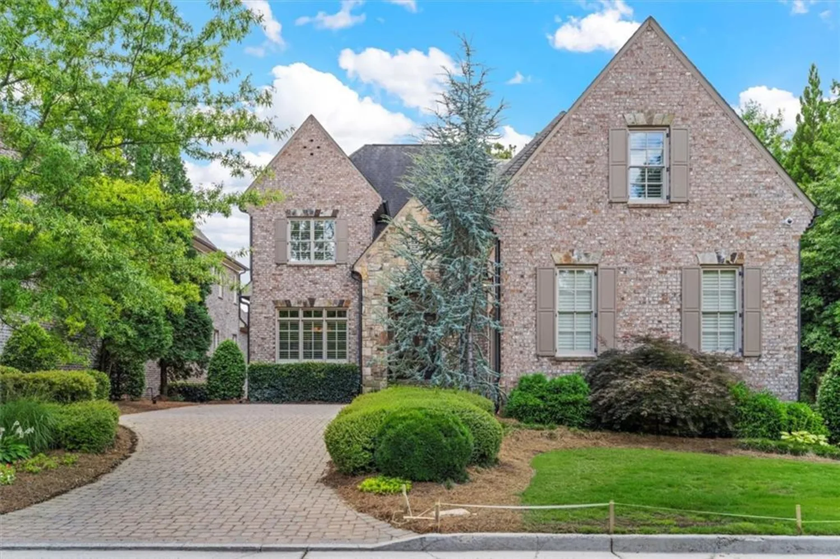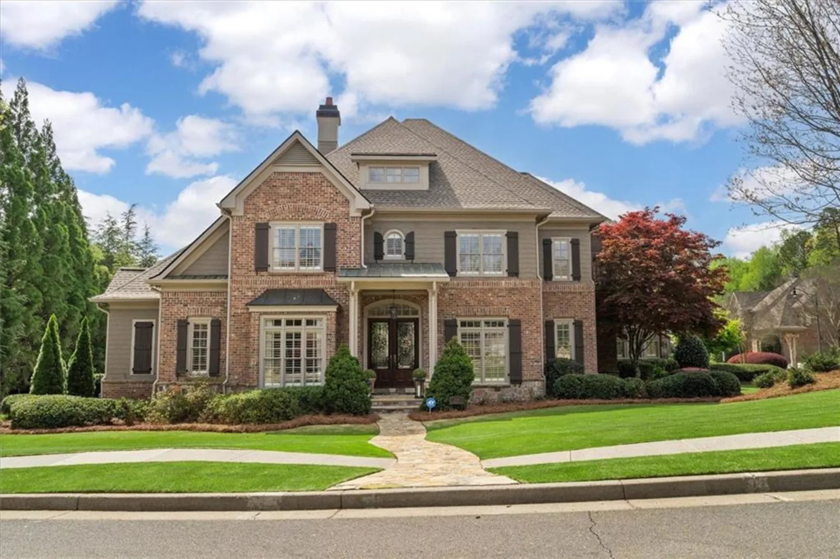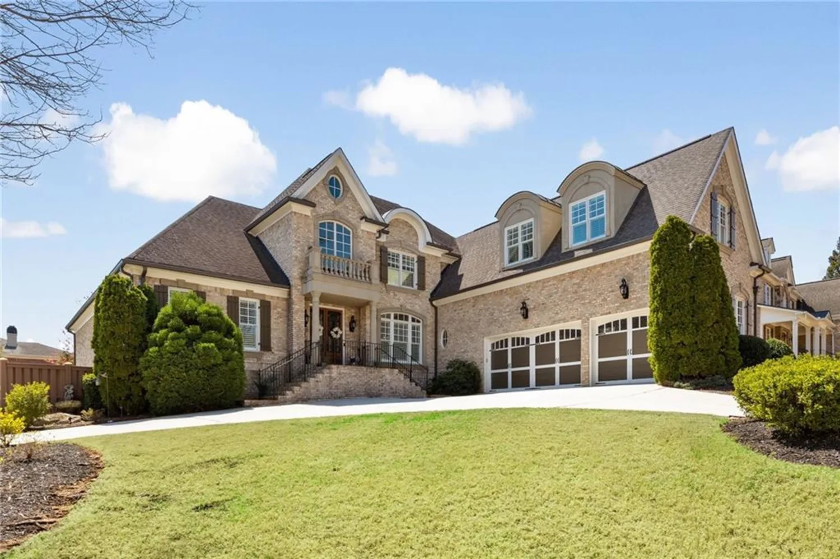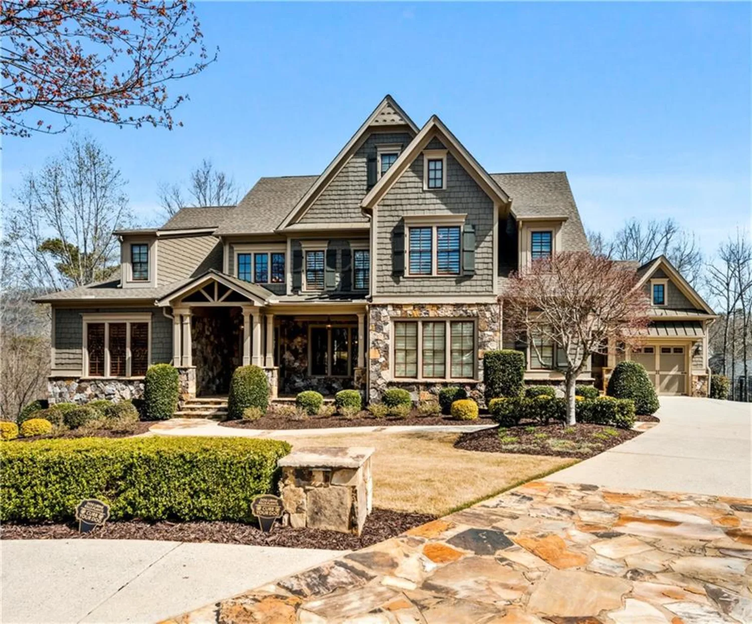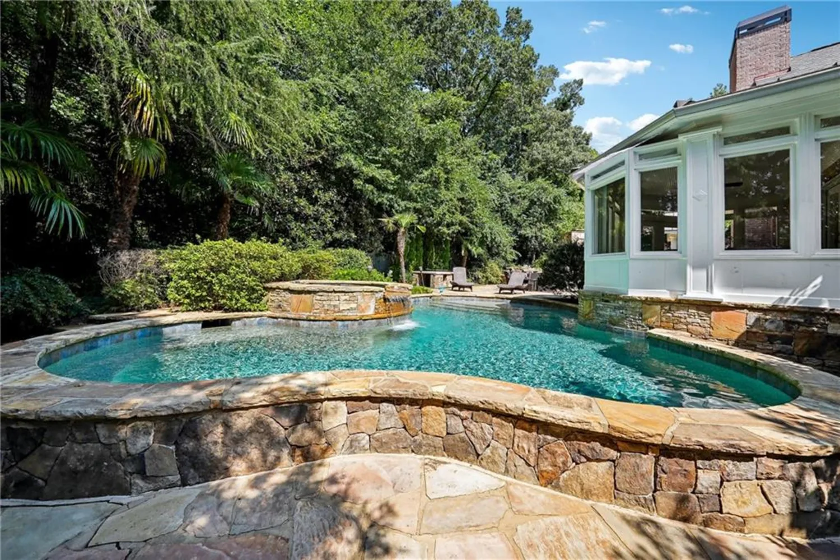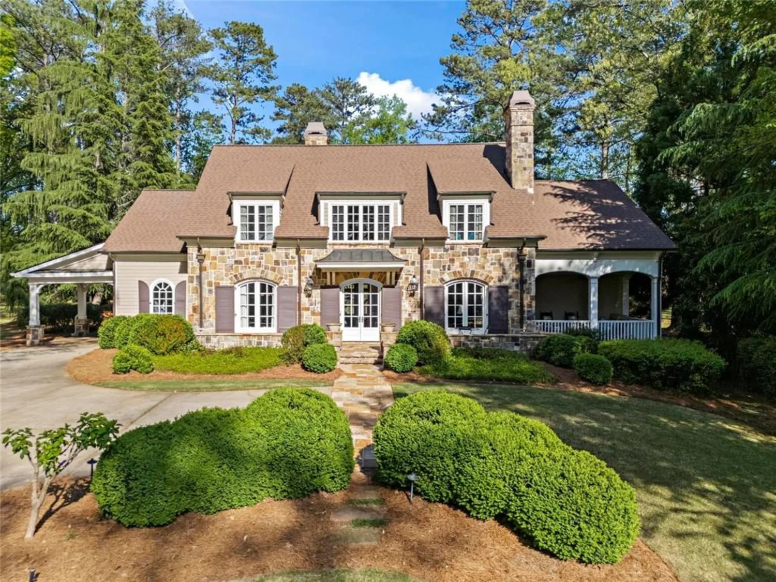854 club moss courtMarietta, GA 30068
854 club moss courtMarietta, GA 30068
Description
Situated in East Cobb's coveted High Gates community, this exquisite custom-built home blends timeless sophistication with modern luxury. Nestled on nearly an acre in a private cul-de-sac, this stately brick and stone residence offers an impressive porte cochere, a circular driveway and lush new landscaping that enhances its commanding curb appeal. Inside, through double front doors, the foyer welcomes you with dark hardwood floors that extend throughout the main level. To the left, a handsome office features built-in bookcases, rich wood details, a coffered ceiling, a fireplace and French doors for privacy. Across the foyer, an elegant dining room sets the stage for memorable gatherings. The heart of the home unfolds into a dramatic two-story great room with a wet bar, a striking fireplace, a view to the second level and a seamless flow into the chef's kitchen. High-end Wolf appliances, a farmhouse sink, a large island and a double-sided fireplace shared with the great room create a culinary masterpiece. The kitchen spills into the adjacent casual dining area and beamed cathedral-ceiling keeping room. Multiple sets of French doors lead to an expansive screened porch with slate floors, a dining area, a grilling station, a cozy fireside sitting area and stairs leading down to the backyard oasis. This six-bedroom, six-and-a-half-bathroom estate provides a private suite on every level. The main-level guest retreat includes an en suite bathroom, while the upper-level primary suite offers a true sanctuary. A fireside sitting area, a triple tray ceiling, built-ins and a spa-inspired bathroom with a steam shower, a jetted bathtub, a dual vanity and a custom walk-in closet create the ultimate escape. Three additional en suite bedrooms complete the upper level, each generously sized with elegant tray ceilings. Designed for both relaxation and entertainment, the terrace level features a media room, a guest suite and a recreation space with French doors opening to the covered patio, fenced backyard and refreshing pool and spa. Outside, experience an extraordinary private oasis, where a resort-style saltwater pool with a Pebble tech finish, full automation and a beckoning spa await. A sprawling 2,200-square-foot travertine deck surrounds the pool, complete with an outdoor kitchen, a gas fire pit and two dramatic fire bowls framing the tanning ledge. Additional features include two laundry rooms, a newly epoxied garage floor, a solarium that seamlessly integrates into the home's design and an unfinished space by the pool with a fireplace, offering endless possibilities. A two-year-old roof, freshly painted interior and meticulous attention to detail ensure this home is move-in ready for the most discerning buyers. Located in the top-rated Walton High School district and just moments from Fullers Park & Recreation Center, this stunning home offers the perfect balance of luxury, convenience and timeless beauty. The life you've always dreamed about awaits at 854 Club Moss Court.
Property Details for 854 Club Moss Court
- Subdivision ComplexHigh Gates
- Architectural StyleTraditional
- ExteriorCourtyard, Garden, Gas Grill, Private Yard, Rear Stairs
- Num Of Garage Spaces3
- Parking FeaturesDriveway, Garage, Garage Door Opener, Garage Faces Side, Kitchen Level, Level Driveway
- Property AttachedNo
- Waterfront FeaturesNone
LISTING UPDATED:
- StatusComing Soon
- MLS #7554107
- Days on Site0
- Taxes$19,140 / year
- HOA Fees$400 / year
- MLS TypeResidential
- Year Built2006
- Lot Size0.97 Acres
- CountryCobb - GA
LISTING UPDATED:
- StatusComing Soon
- MLS #7554107
- Days on Site0
- Taxes$19,140 / year
- HOA Fees$400 / year
- MLS TypeResidential
- Year Built2006
- Lot Size0.97 Acres
- CountryCobb - GA
Building Information for 854 Club Moss Court
- StoriesThree Or More
- Year Built2006
- Lot Size0.9700 Acres
Payment Calculator
Term
Interest
Home Price
Down Payment
The Payment Calculator is for illustrative purposes only. Read More
Property Information for 854 Club Moss Court
Summary
Location and General Information
- Community Features: Homeowners Assoc, Near Schools, Near Shopping, Park, Playground, Sidewalks, Street Lights
- Directions: Johnson Ferry Road North to Roswell Road, turn left Roswell Road to Robinson Road turn left, Robinson Road to High Gate S/D turn right, take the 2nd left, home is in cul-de-sac.
- View: Other
- Coordinates: 33.969009,-84.459
School Information
- Elementary School: East Side
- Middle School: Dodgen
- High School: Walton
Taxes and HOA Information
- Parcel Number: 16103600150
- Tax Year: 2024
- Association Fee Includes: Maintenance Grounds
- Tax Legal Description: -
- Tax Lot: 18
Virtual Tour
Parking
- Open Parking: Yes
Interior and Exterior Features
Interior Features
- Cooling: Ceiling Fan(s), Central Air, Zoned
- Heating: Heat Pump, Natural Gas, Zoned
- Appliances: Dishwasher, Disposal, Double Oven, Dryer, Gas Cooktop, Gas Range, Gas Water Heater, Microwave, Refrigerator, Self Cleaning Oven, Washer
- Basement: Daylight, Exterior Entry, Finished, Finished Bath, Full, Unfinished
- Fireplace Features: Basement, Family Room, Gas Log, Gas Starter, Keeping Room, Master Bedroom
- Flooring: Carpet, Hardwood
- Interior Features: Beamed Ceilings, Bookcases, Cathedral Ceiling(s), Coffered Ceiling(s), Entrance Foyer, Entrance Foyer 2 Story, High Ceilings 10 ft Main, High Ceilings 10 ft Upper, High Ceilings 10 ft Lower, His and Hers Closets, Tray Ceiling(s), Walk-In Closet(s)
- Levels/Stories: Three Or More
- Other Equipment: Home Theater, Irrigation Equipment
- Window Features: Insulated Windows, Plantation Shutters, Shutters
- Kitchen Features: Breakfast Bar, Breakfast Room, Eat-in Kitchen, Keeping Room, Kitchen Island, Pantry Walk-In, Stone Counters, View to Family Room
- Master Bathroom Features: Double Vanity, Separate His/Hers, Separate Tub/Shower, Vaulted Ceiling(s)
- Foundation: See Remarks
- Main Bedrooms: 1
- Total Half Baths: 1
- Bathrooms Total Integer: 7
- Main Full Baths: 1
- Bathrooms Total Decimal: 6
Exterior Features
- Accessibility Features: None
- Construction Materials: Shingle Siding, Stone
- Fencing: Back Yard
- Horse Amenities: None
- Patio And Porch Features: Enclosed
- Pool Features: Heated, In Ground
- Road Surface Type: Paved
- Roof Type: Slate
- Security Features: Fire Alarm, Security System Owned, Smoke Detector(s)
- Spa Features: None
- Laundry Features: Laundry Room, Lower Level, Upper Level
- Pool Private: No
- Road Frontage Type: Private Road
- Other Structures: None
Property
Utilities
- Sewer: Public Sewer
- Utilities: Natural Gas Available
- Water Source: Public
- Electric: 220 Volts
Property and Assessments
- Home Warranty: No
- Property Condition: Resale
Green Features
- Green Energy Efficient: Thermostat
- Green Energy Generation: None
Lot Information
- Above Grade Finished Area: 8746
- Common Walls: No Common Walls
- Lot Features: Back Yard, Cul-De-Sac, Front Yard, Landscaped, Level, Private
- Waterfront Footage: None
Rental
Rent Information
- Land Lease: No
- Occupant Types: Owner
Public Records for 854 Club Moss Court
Tax Record
- 2024$19,140.00 ($1,595.00 / month)
Home Facts
- Beds6
- Baths6
- Total Finished SqFt8,746 SqFt
- Above Grade Finished8,746 SqFt
- StoriesThree Or More
- Lot Size0.9700 Acres
- StyleSingle Family Residence
- Year Built2006
- APN16103600150
- CountyCobb - GA
- Fireplaces5




