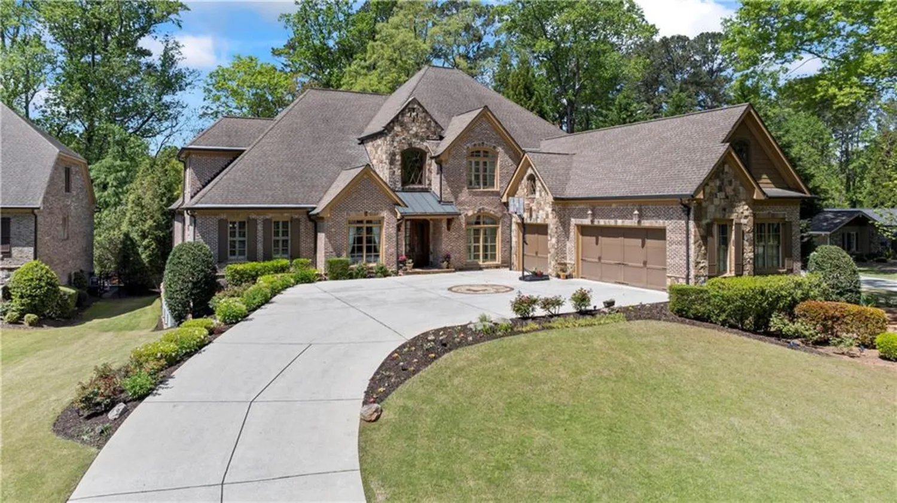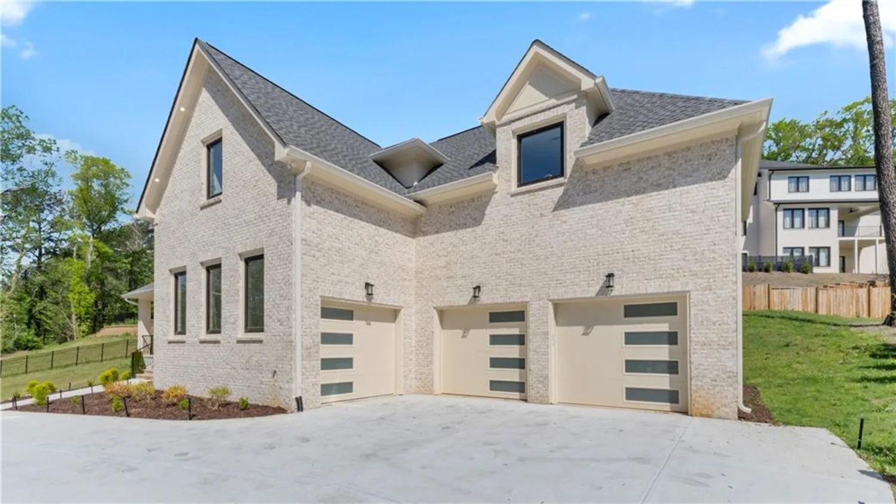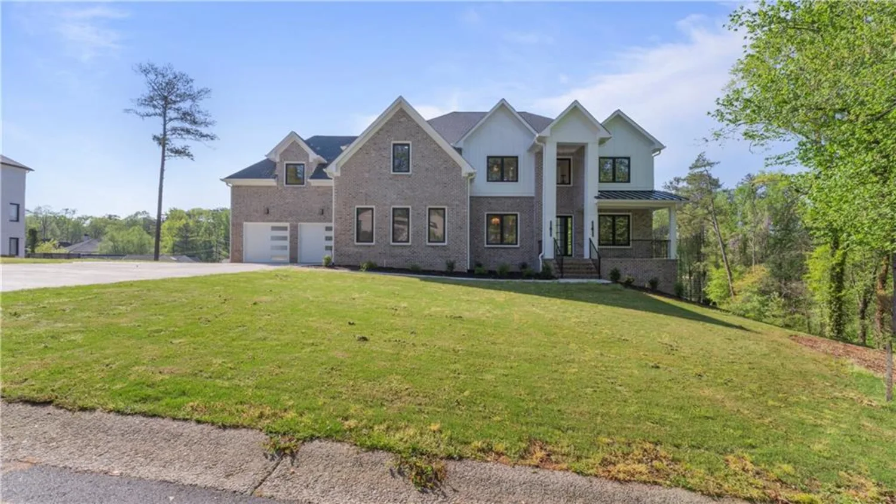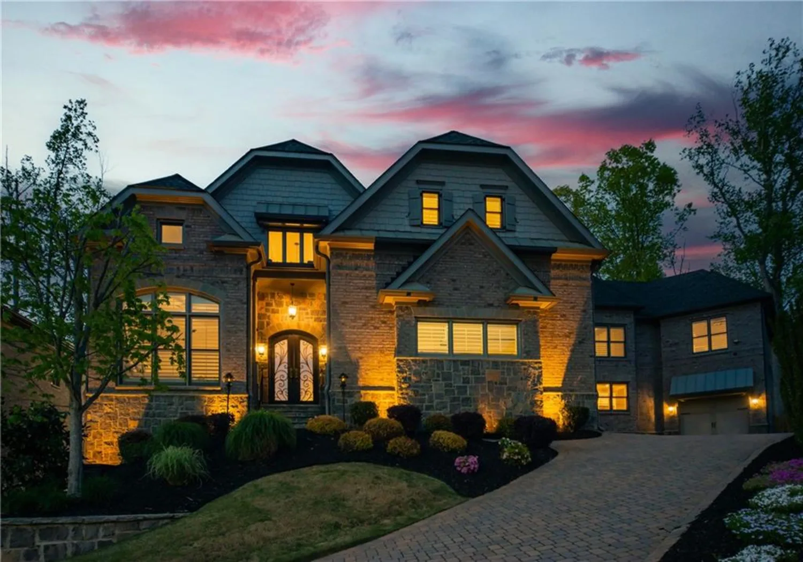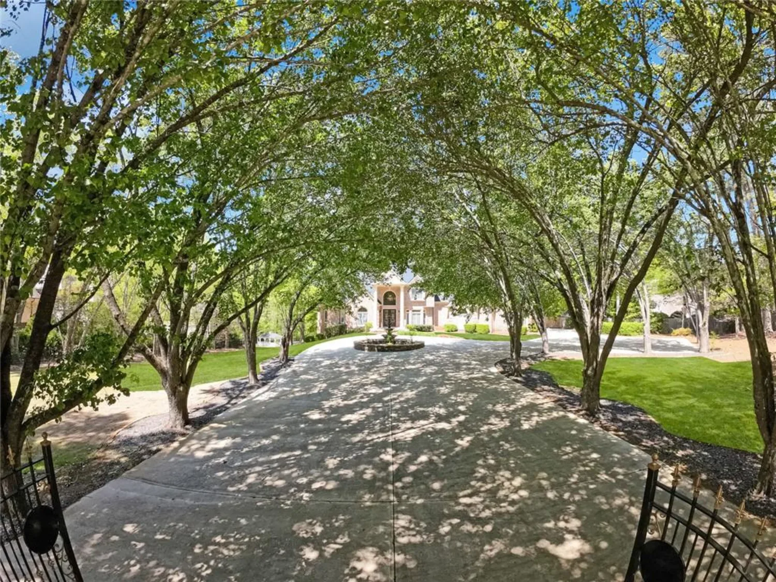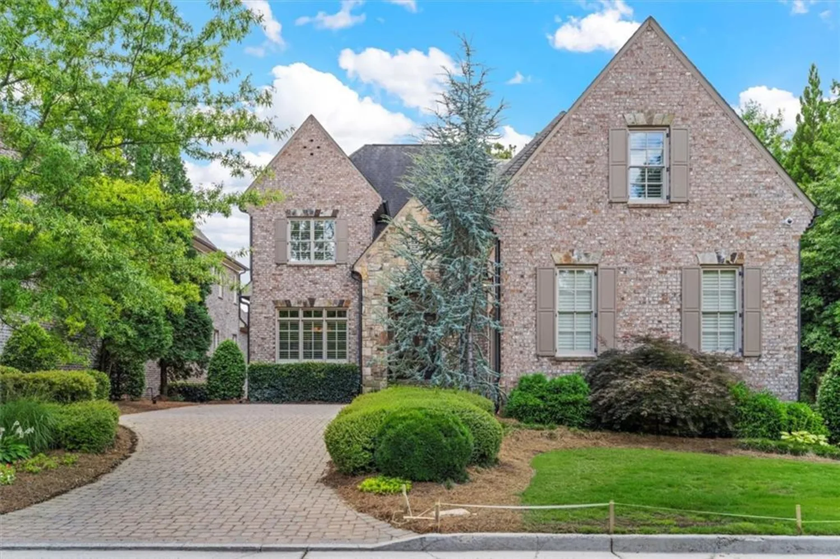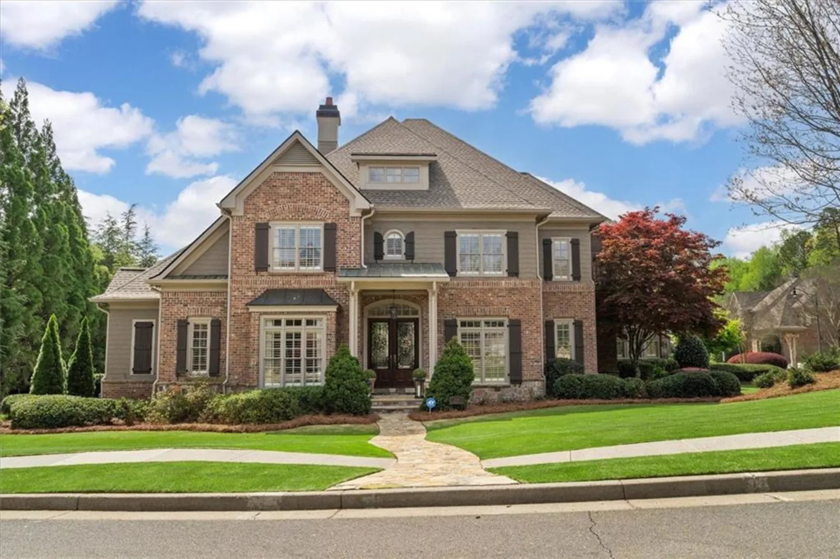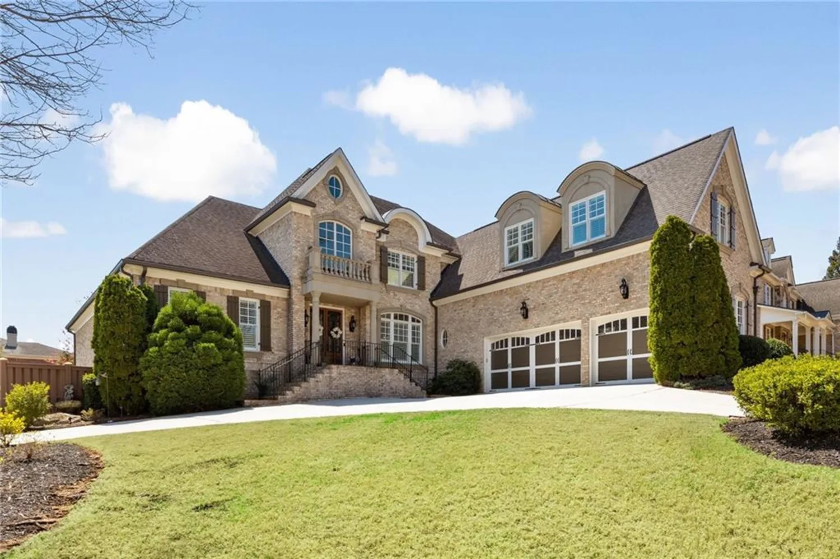2225 johnson ferry rd.Marietta, GA 30062
2225 johnson ferry rd.Marietta, GA 30062
Description
Welcome to this stunning luxury residence in the heart of East Cobb, offering sophisticated living with an exceptional blend of style, comfort, and artistic elegance. Nestled on a sprawling lot, this elegant home boasts over 7824sqft of thoughtfully designed living space, featuring 6 spacious bedrooms, 5.5 bathrooms, and remarkable craftsmanship throughout. Step inside to be greeted by soaring ceilings, rich hardwood floors, and an abundance of natural light that flows seamlessly through large windows, highlighting the home’s upscale finishes. The main level is truly a masterpiece, where art meets architecture. The ceilings and walls have been meticulously painted by an internationally renowned artist, creating a unique combination of art and sophistication. You can feel and see the distinct charm of this home in the living room, dining room, and half-bath area, where every brushstroke enhances the elegance of the space. The chef’s kitchen is a culinary masterpiece, equipped with high-end appliances, custom cabinetry, and a generous island, perfect for entertaining. The expansive master suite is a private retreat, complete with a sitting area, spa-like bathroom, and custom walk-in closets. Each additional bedroom is en-suite, offering comfort and privacy for family and guests alike. The home also includes a beautifully finished terrace level with a home theater, gym, and plenty of space for recreation. Step outside to your personal oasis, featuring a resort-style backyard with a sparkling swimming pool, a serene waterfall, and an inviting lounge area. Entertain guests or enjoy a family game night in the dedicated table tennis area. The outdoor kitchen is fully equipped, making it easy to host BBQs and outdoor dining under the stars. This private haven offers the perfect setting for relaxation and entertainment year-round. Located in a top-rated school district and close to premier shopping, dining, and parks, this property combines luxury living with convenience and serenity. Schedule your private tour today to experience the elegance and artistry of 2225 Johnson Ferry Rd! Preferred lender Safe Haven Mortgage Inc.
Property Details for 2225 Johnson Ferry Rd.
- Subdivision ComplexNone
- Architectural StyleBungalow
- ExteriorGas Grill, Lighting, Private Entrance, Private Yard, Storage
- Num Of Garage Spaces3
- Parking FeaturesGarage
- Property AttachedNo
- Waterfront FeaturesNone
LISTING UPDATED:
- StatusActive
- MLS #7531158
- Days on Site43
- Taxes$19,321 / year
- MLS TypeResidential
- Year Built2003
- Lot Size0.82 Acres
- CountryCobb - GA
LISTING UPDATED:
- StatusActive
- MLS #7531158
- Days on Site43
- Taxes$19,321 / year
- MLS TypeResidential
- Year Built2003
- Lot Size0.82 Acres
- CountryCobb - GA
Building Information for 2225 Johnson Ferry Rd.
- StoriesTwo
- Year Built2003
- Lot Size0.8150 Acres
Payment Calculator
Term
Interest
Home Price
Down Payment
The Payment Calculator is for illustrative purposes only. Read More
Property Information for 2225 Johnson Ferry Rd.
Summary
Location and General Information
- Community Features: None
- Directions: Please use Google map
- View: Pool
- Coordinates: 34.003527,-84.436833
School Information
- Elementary School: Tritt
- Middle School: Hightower Trail
- High School: Pope
Taxes and HOA Information
- Parcel Number: 16068800420
- Tax Year: 2024
- Tax Legal Description: Deed book 15320 page 1427
Virtual Tour
- Virtual Tour Link PP: https://www.propertypanorama.com/2225-Johnson-Ferry-Rd-Marietta-GA-30062/unbranded
Parking
- Open Parking: No
Interior and Exterior Features
Interior Features
- Cooling: Ceiling Fan(s), Central Air
- Heating: Central
- Appliances: Dishwasher, Disposal, Double Oven, Gas Range, Microwave, Range Hood, Refrigerator, Trash Compactor, Washer
- Basement: Daylight, Exterior Entry, Finished, Full, Interior Entry, Walk-Out Access
- Fireplace Features: Basement, Family Room, Living Room, Other Room
- Flooring: Hardwood
- Interior Features: Beamed Ceilings, Crown Molding, Double Vanity, Entrance Foyer, Entrance Foyer 2 Story, High Ceilings 9 ft Lower, High Ceilings 9 ft Main, High Ceilings 9 ft Upper, High Ceilings 10 ft Main
- Levels/Stories: Two
- Other Equipment: Home Theater, Intercom, Irrigation Equipment
- Window Features: Double Pane Windows
- Kitchen Features: Breakfast Room, Cabinets Stain, Keeping Room, Kitchen Island, Pantry, Second Kitchen, Stone Counters, View to Family Room, Wine Rack
- Master Bathroom Features: Bidet, Double Vanity, Separate Tub/Shower, Vaulted Ceiling(s)
- Foundation: None
- Main Bedrooms: 1
- Total Half Baths: 1
- Bathrooms Total Integer: 6
- Main Full Baths: 1
- Bathrooms Total Decimal: 5
Exterior Features
- Accessibility Features: None
- Construction Materials: Brick, Brick 4 Sides
- Fencing: Back Yard, Fenced, Front Yard, Privacy
- Horse Amenities: None
- Patio And Porch Features: Covered, Screened
- Pool Features: Private
- Road Surface Type: None
- Roof Type: Shingle
- Security Features: Fire Alarm, Fire Sprinkler System, Intercom, Secured Garage/Parking, Security Gate, Security Lights, Security Service, Smoke Detector(s)
- Spa Features: None
- Laundry Features: Laundry Room, Main Level
- Pool Private: Yes
- Road Frontage Type: None
- Other Structures: None
Property
Utilities
- Sewer: Public Sewer
- Utilities: Electricity Available, Natural Gas Available, Sewer Available
- Water Source: Public
- Electric: 220 Volts, 220 Volts in Garage
Property and Assessments
- Home Warranty: No
- Property Condition: Resale
Green Features
- Green Energy Efficient: None
- Green Energy Generation: None
Lot Information
- Common Walls: No Common Walls
- Lot Features: Back Yard
- Waterfront Footage: None
Rental
Rent Information
- Land Lease: No
- Occupant Types: Vacant
Public Records for 2225 Johnson Ferry Rd.
Tax Record
- 2024$19,321.00 ($1,610.08 / month)
Home Facts
- Beds6
- Baths5
- Total Finished SqFt7,828 SqFt
- StoriesTwo
- Lot Size0.8150 Acres
- StyleSingle Family Residence
- Year Built2003
- APN16068800420
- CountyCobb - GA
- Fireplaces4




