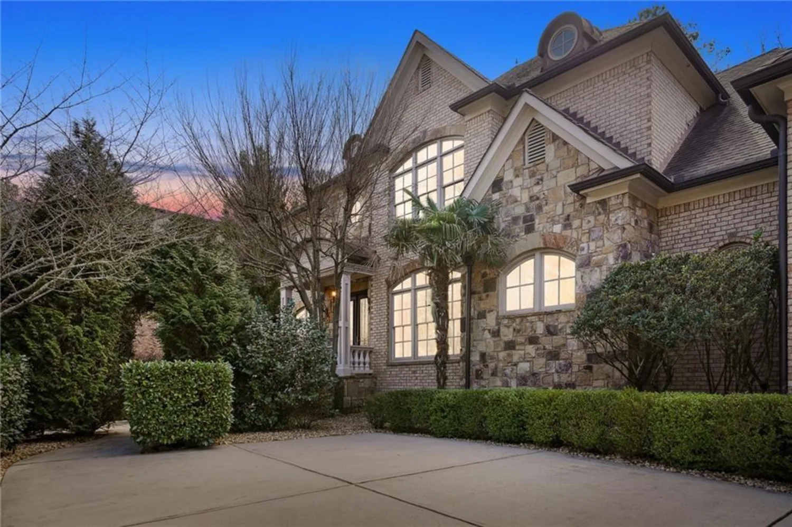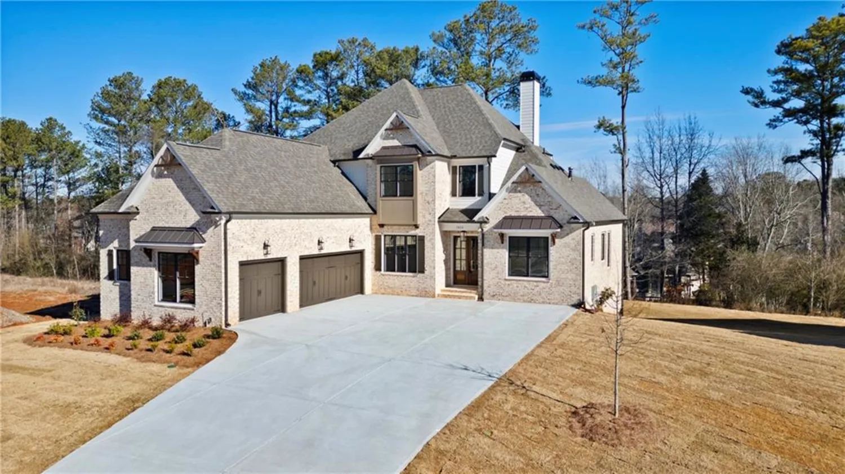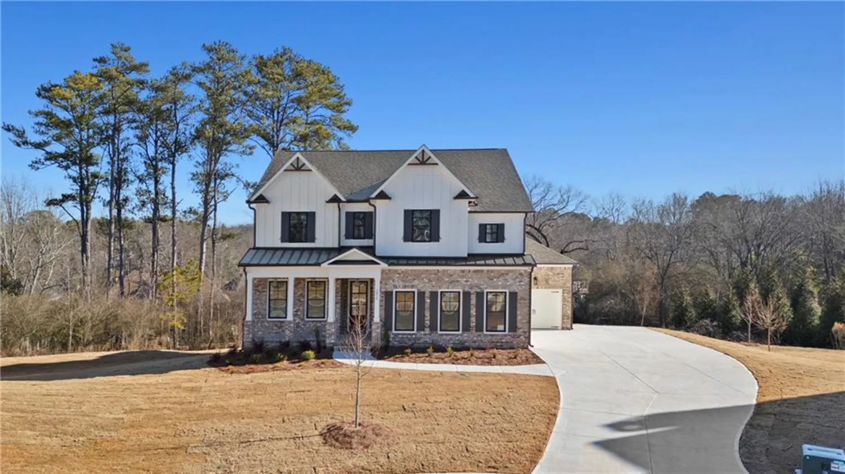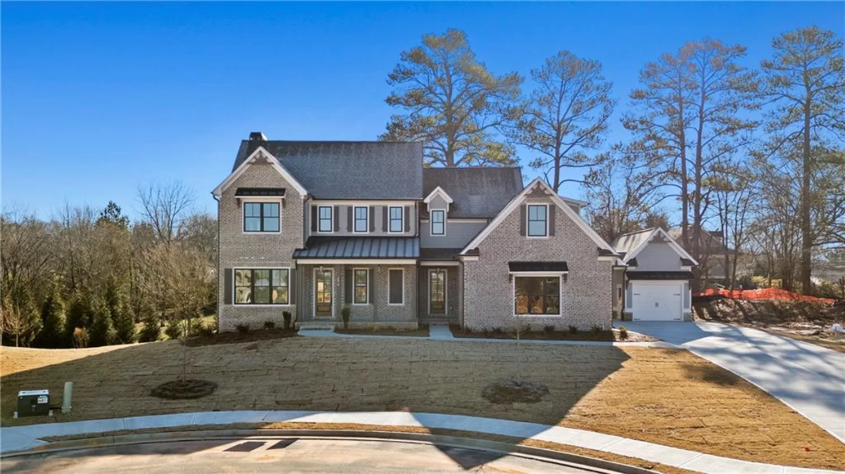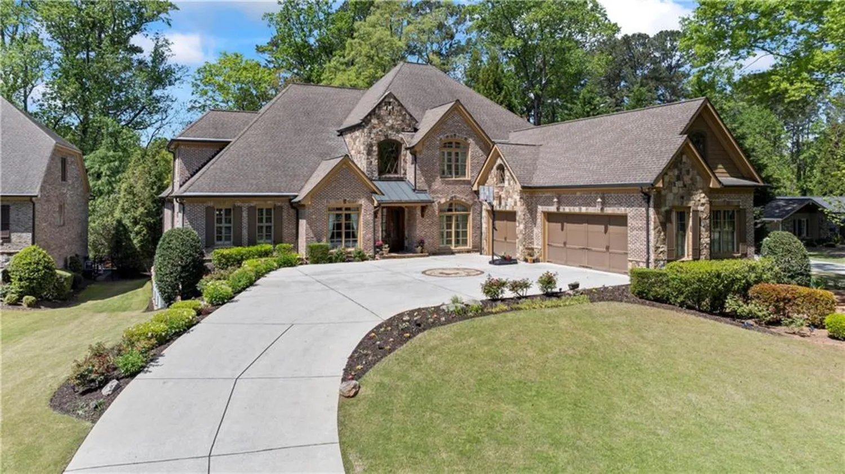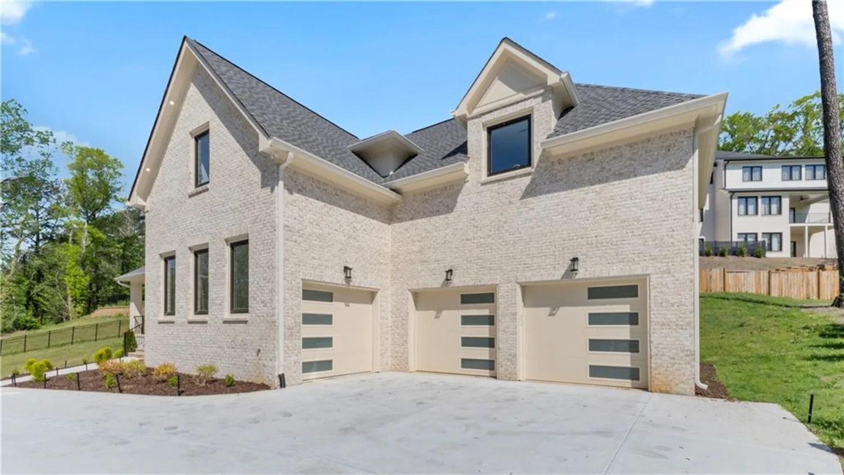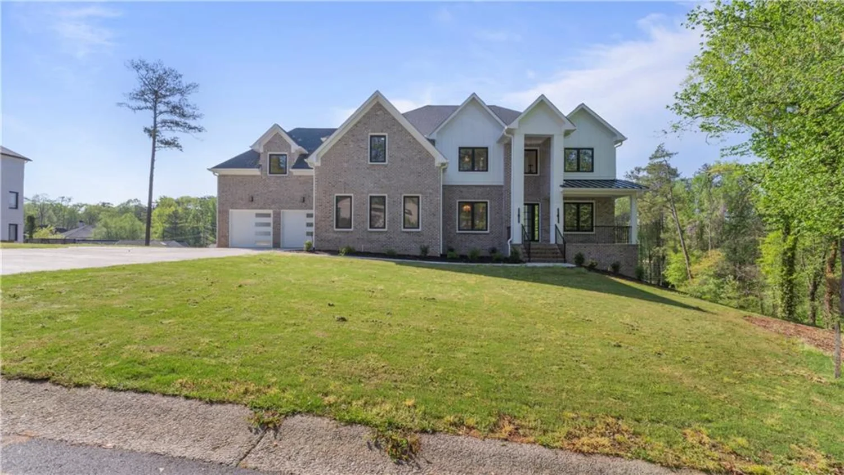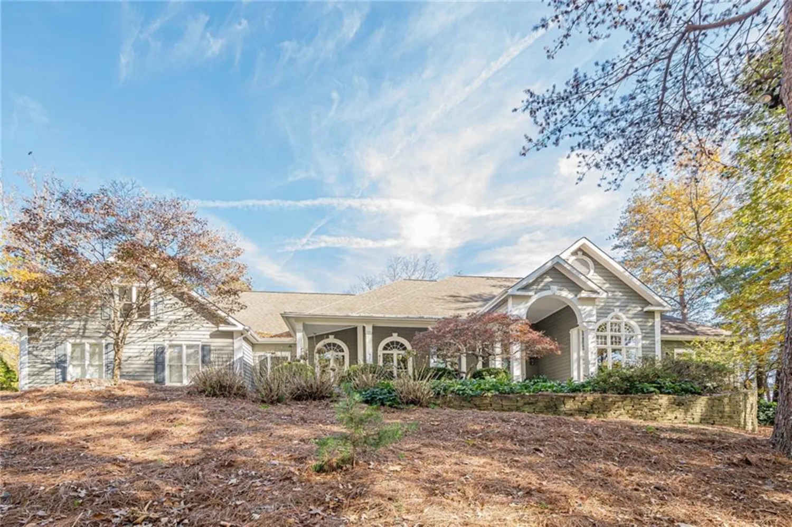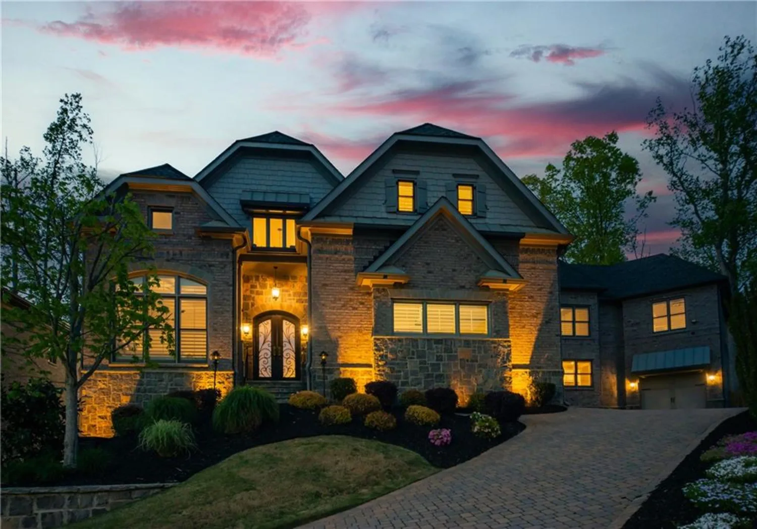268 hanson wayMarietta, GA 30064
268 hanson wayMarietta, GA 30064
Description
City of Marietta, gated neighborhood on.81 of an acre lot with custom built home on a quiet cul-de-sac lot with the best view of Kennesaw Mountain in all of Marietta. As you enter the inviting covered front porch you will notice the open feel with the two-story living room and it's floor to ceiling stone fireplace and beautiful hardwood floors. The formal dining room can easily seat 12 while the redesigned kitchen with quartz countertops, white cabinets, island plus breakfast bar, stainless-steel high-end appliances including a 6-burner gas range is a dream for cooking and entertaining. The kitchen overlooks the two-story keeping room with custom, built ins and rock fireplace with adjoining screened in porch with all-weather screens that make it nice to use year-around. A private office on the main level with rich, mahogany paneled walls and bookcases create a wonderful work from home area. The primary suite is on the main and is a true retreat with a sitting area that opens to the deck and a newly renovated spa like bath with double vanities, a soaking, free standing bathtub, oversized shower with seamless shower door and large walk-in closets with closet systems. The second floor features an ensuite bedroom and two more bedrooms, all with custom closet systems and a jack and Jill bath. The third bedroom upstairs has a connecting room perfect for crafts or a playroom. The terrace level is an entertainer's dream as the open recreation space includes billiards room with a custom ceiling and fully equipped custom crafted bar. It also features an ice machine, microwave, warming drawer, space for a built-in keg, and wine cooler making it perfect for hosting events. The terrace level also has a media area, oversized bedroom, workout room and two full baths. Step out of the terrace level to a covered patio overlooking the breathtaking mountain views along with the infinity-edge pool and spa which adds a luxurious and resort-style feel. The back yard is completely private and fenced and has multiple patio areas for relaxation and grassy areas for play.
Property Details for 268 Hanson Way
- Subdivision ComplexThe Park at Anderson Farm
- Architectural StyleCraftsman, Traditional
- ExteriorLighting, Private Yard
- Num Of Garage Spaces3
- Parking FeaturesGarage, Garage Faces Front, Garage Faces Side, Kitchen Level, Level Driveway
- Property AttachedNo
- Waterfront FeaturesNone
LISTING UPDATED:
- StatusPending
- MLS #7543797
- Days on Site22
- Taxes$2,561 / year
- HOA Fees$1,250 / year
- MLS TypeResidential
- Year Built2005
- Lot Size0.81 Acres
- CountryCobb - GA
LISTING UPDATED:
- StatusPending
- MLS #7543797
- Days on Site22
- Taxes$2,561 / year
- HOA Fees$1,250 / year
- MLS TypeResidential
- Year Built2005
- Lot Size0.81 Acres
- CountryCobb - GA
Building Information for 268 Hanson Way
- StoriesTwo
- Year Built2005
- Lot Size0.8100 Acres
Payment Calculator
Term
Interest
Home Price
Down Payment
The Payment Calculator is for illustrative purposes only. Read More
Property Information for 268 Hanson Way
Summary
Location and General Information
- Community Features: Gated, Homeowners Assoc, Near Schools, Near Shopping, Near Trails/Greenway, Sidewalks
- Directions: Whitlock Avenue to Burnt Hickory to Polk Street. Left into Subdivision. Home in cut de sac.
- View: Mountain(s)
- Coordinates: 33.957933,-84.578475
School Information
- Elementary School: West Side - Cobb
- Middle School: Marietta
- High School: Marietta
Taxes and HOA Information
- Parcel Number: 16115300510
- Tax Year: 2024
- Tax Legal Description: see legal in docs
- Tax Lot: 9
Virtual Tour
- Virtual Tour Link PP: https://www.propertypanorama.com/268-Hanson-Way-Marietta-GA-30064/unbranded
Parking
- Open Parking: Yes
Interior and Exterior Features
Interior Features
- Cooling: Ceiling Fan(s), Central Air, Zoned
- Heating: Natural Gas
- Appliances: Dishwasher, Disposal, Double Oven, Gas Range, Microwave, Range Hood, Refrigerator, Self Cleaning Oven
- Basement: Bath/Stubbed, Daylight, Exterior Entry, Finished, Finished Bath, Full
- Fireplace Features: Factory Built, Family Room, Gas Log, Gas Starter, Keeping Room
- Flooring: Hardwood, Stone
- Interior Features: Bookcases, Cathedral Ceiling(s), Coffered Ceiling(s), Crown Molding, Double Vanity, Entrance Foyer 2 Story, High Ceilings 10 ft Main, Recessed Lighting, Tray Ceiling(s), Walk-In Closet(s), Wet Bar
- Levels/Stories: Two
- Other Equipment: Irrigation Equipment
- Window Features: Double Pane Windows, Insulated Windows, Plantation Shutters
- Kitchen Features: Breakfast Bar, Cabinets White, Keeping Room, Kitchen Island, Pantry Walk-In, Stone Counters
- Master Bathroom Features: Double Shower, Double Vanity, Soaking Tub, Vaulted Ceiling(s)
- Foundation: Concrete Perimeter
- Main Bedrooms: 1
- Total Half Baths: 1
- Bathrooms Total Integer: 6
- Main Full Baths: 1
- Bathrooms Total Decimal: 5
Exterior Features
- Accessibility Features: None
- Construction Materials: Brick, Cedar, Stone
- Fencing: Wrought Iron
- Horse Amenities: None
- Patio And Porch Features: Deck, Patio, Rear Porch, Screened
- Pool Features: Gunite, Heated, In Ground, Infinity, Pool/Spa Combo, Salt Water
- Road Surface Type: Asphalt
- Roof Type: Composition
- Security Features: Security System Owned, Smoke Detector(s)
- Spa Features: Private
- Laundry Features: Laundry Room, Main Level
- Pool Private: No
- Road Frontage Type: Private Road
- Other Structures: None
Property
Utilities
- Sewer: Public Sewer
- Utilities: Cable Available, Electricity Available, Natural Gas Available, Phone Available, Sewer Available, Underground Utilities, Water Available
- Water Source: Public
- Electric: None
Property and Assessments
- Home Warranty: No
- Property Condition: Resale
Green Features
- Green Energy Efficient: None
- Green Energy Generation: None
Lot Information
- Above Grade Finished Area: 4423
- Common Walls: No Common Walls
- Lot Features: Back Yard, Cul-De-Sac, Front Yard, Landscaped, Sprinklers In Front, Sprinklers In Rear
- Waterfront Footage: None
Rental
Rent Information
- Land Lease: No
- Occupant Types: Owner
Public Records for 268 Hanson Way
Tax Record
- 2024$2,561.00 ($213.42 / month)
Home Facts
- Beds5
- Baths5
- Total Finished SqFt7,247 SqFt
- Above Grade Finished4,423 SqFt
- Below Grade Finished2,824 SqFt
- StoriesTwo
- Lot Size0.8100 Acres
- StyleSingle Family Residence
- Year Built2005
- APN16115300510
- CountyCobb - GA
- Fireplaces2




