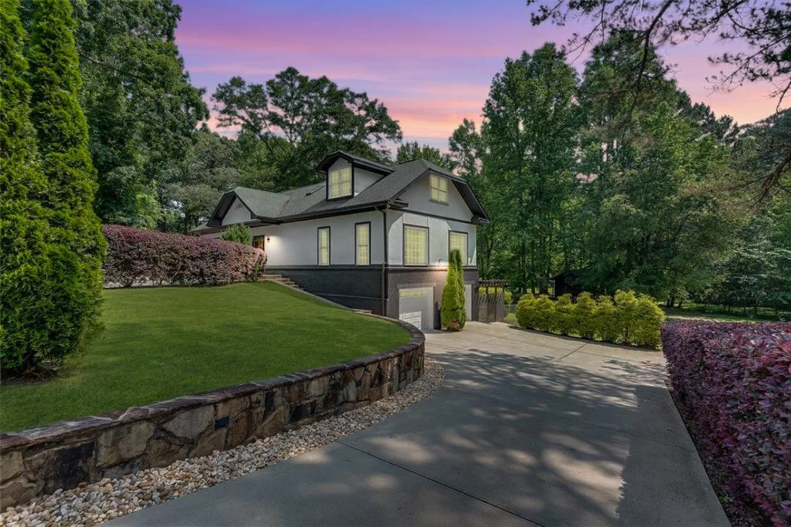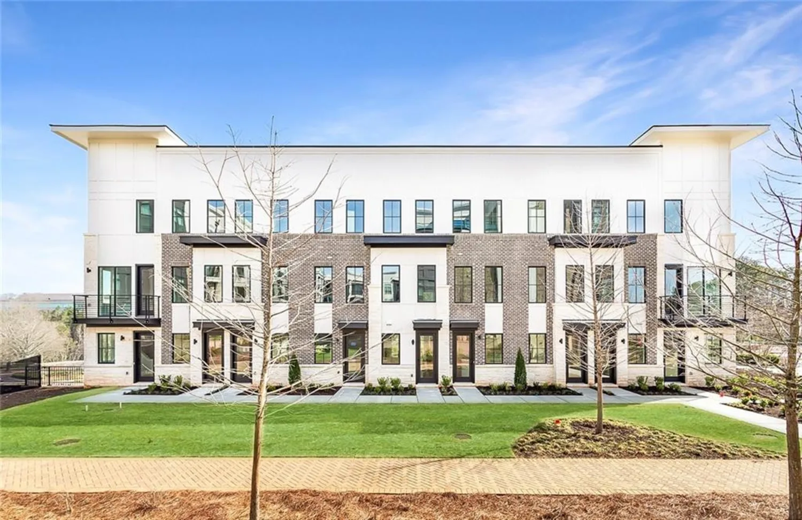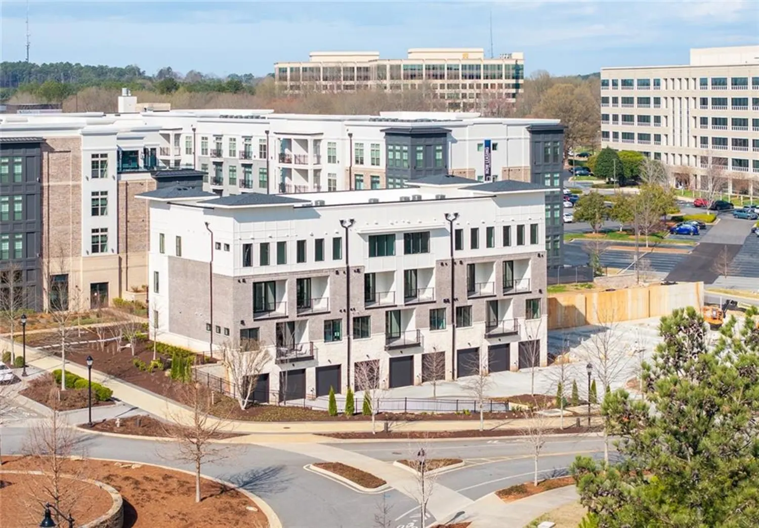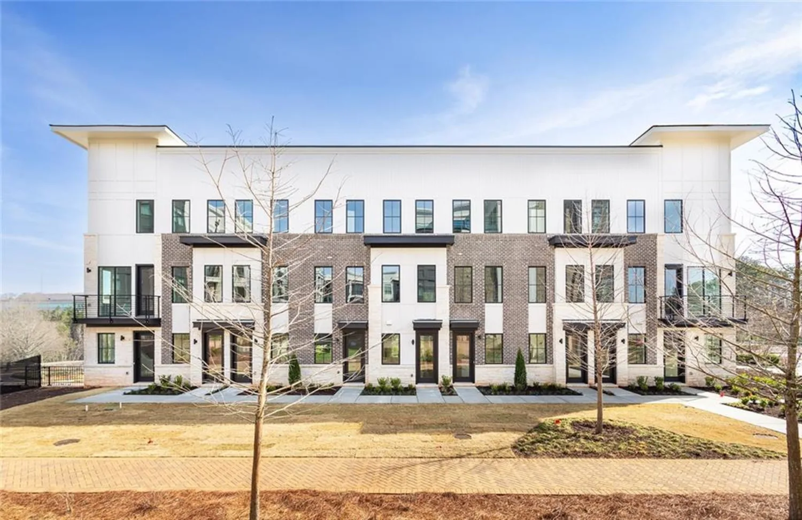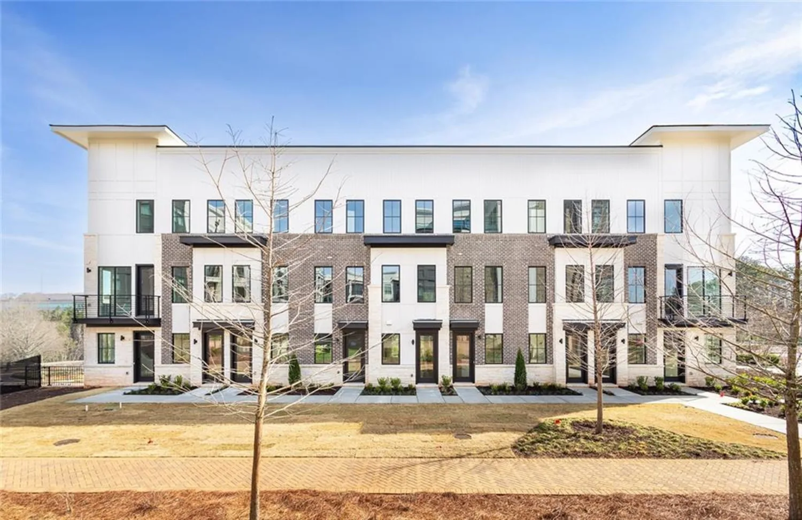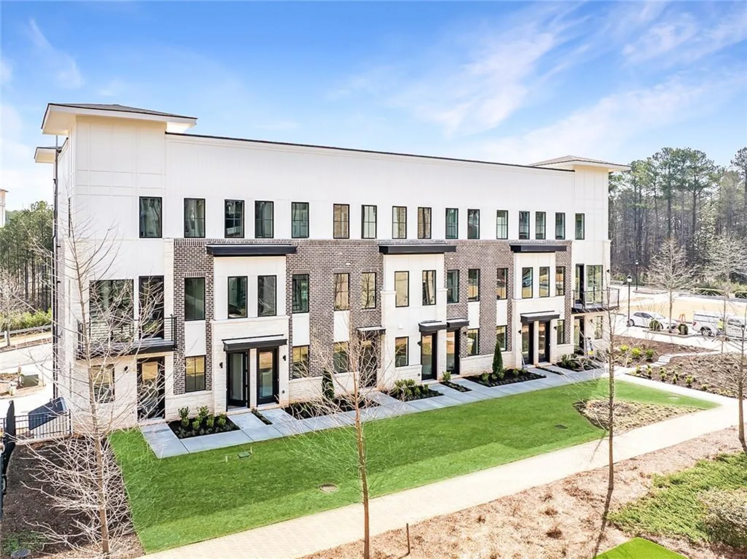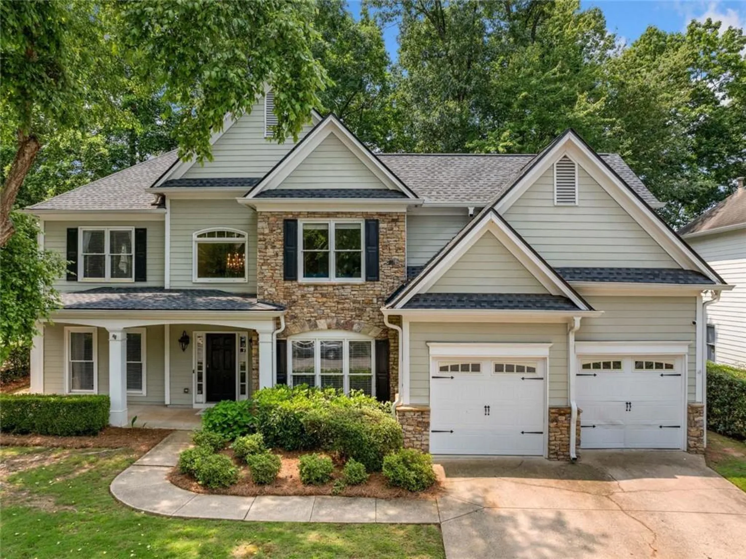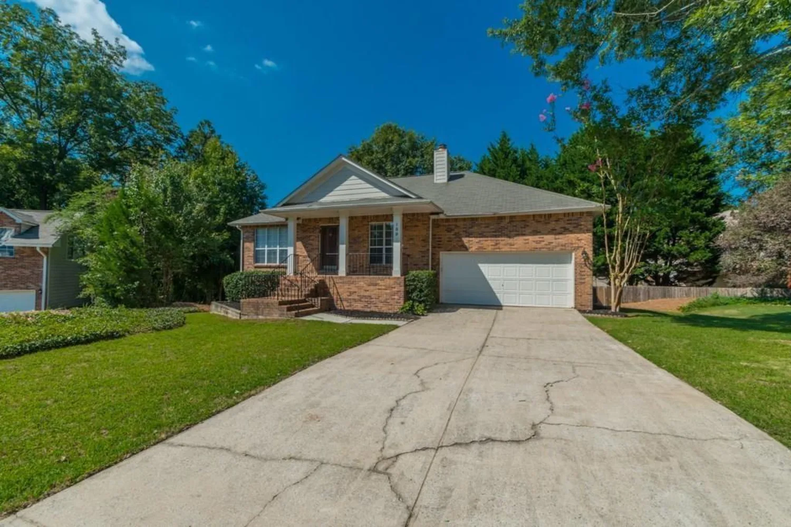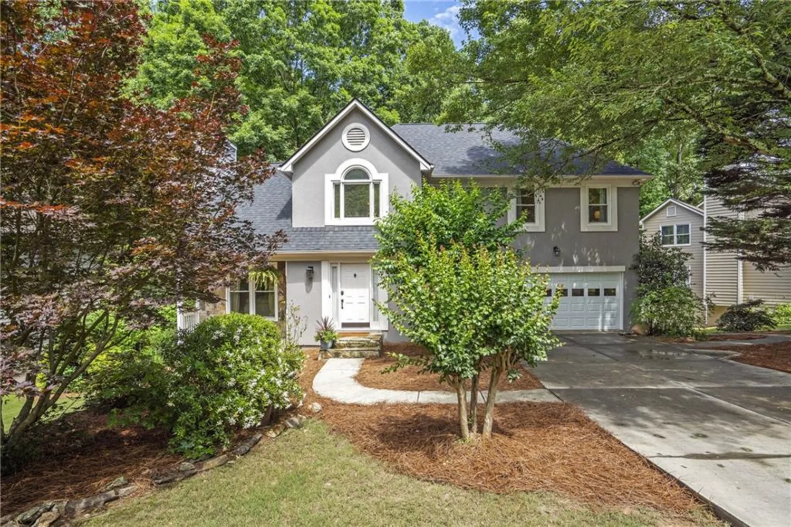2630 milford laneAlpharetta, GA 30009
2630 milford laneAlpharetta, GA 30009
Description
MAJOR PRICE ADJUSTMENT! Do not miss this opportunity to own a stunning, fully renovated townhome in the heart of Downtown Alpharetta for under $1M! Step inside to discover a beautifully updated interior featuring new wide-plank European white oak hardwood floors throughout the house, setting the tone for modern elegance and warmth. At the heart of the home is a gorgeously remodeled kitchen designed for both style and function. Enjoy custom floor-to-ceiling cabinetry with integrated and under-cabinet lighting, an expanded island with hidden trash/recycling, and a custom pantry with pull-out shelving. Pull-out spice and utensil drawers flank the 36” professional gas range and hood. The kitchen also features Quartz counters and backsplash, an air-switch garbage disposal, USB-equipped outlets, and all-new appliances including two dishwashers, a double oven/microwave combo, and a counter-depth refrigerator. The home has been thoughtfully upgraded with 2024 Pella energy-efficient windows and doors, all with hidden screens for a seamless look and maximum efficiency. Hunter Douglas Powerview Roman shades have been installed on the main, offering both luxury and automated convenience. A custom Signet ProVia front door provides enhanced security and insulation. Comfort and peace of mind are further ensured with Lennox HVAC systems (2021 & 2024), a Rheem gas water heater (2018), new ADT-monitored smoke detectors with 10-year batteries, carbon monoxide detectors, and a full ADT-monitored security system. The blinds, thermostats, garage door, security cameras and some light fixtures are smart-enabled for efficiencies, safety and convenience. Additional upscale details include designer light fixtures, Rejuvenation custom switch plates, premium stair runners and fresh interior paint. The three ensuite bedrooms enjoy well-appointed bathrooms, each updated with Kohler toilets and modern fixtures. Academy Park is the only townhome community in Downtown Alpharetta offering resort-style amenities, including a gated entrance, swimming pool, tennis and pickleball courts, a fitness center, clubhouse, wooded walking trails, and direct access to the Alpha Loop and Greenway trail systems. You’ll love the walkability, this home is just steps from Avalon and Alpharetta City Center, and only minutes to GA 400, Halcyon and Crabapple Market. Don’t miss this rare opportunity to own a move-in-ready, luxury townhome in the best location Alpharetta has to offer. Schedule your private tour of 2630 Milford Lane today!
Property Details for 2630 Milford Lane
- Subdivision ComplexAcademy Park
- Architectural StyleTownhouse, Traditional
- ExteriorOther
- Num Of Garage Spaces2
- Parking FeaturesDrive Under Main Level, Driveway, Garage
- Property AttachedYes
- Waterfront FeaturesNone
LISTING UPDATED:
- StatusActive
- MLS #7554071
- Days on Site62
- Taxes$3,499 / year
- HOA Fees$665 / month
- MLS TypeResidential
- Year Built2002
- Lot Size0.03 Acres
- CountryFulton - GA
Location
Listing Courtesy of Ansley Real Estate| Christie's International Real Estate - Tracey Craft
LISTING UPDATED:
- StatusActive
- MLS #7554071
- Days on Site62
- Taxes$3,499 / year
- HOA Fees$665 / month
- MLS TypeResidential
- Year Built2002
- Lot Size0.03 Acres
- CountryFulton - GA
Building Information for 2630 Milford Lane
- StoriesThree Or More
- Year Built2002
- Lot Size0.0271 Acres
Payment Calculator
Term
Interest
Home Price
Down Payment
The Payment Calculator is for illustrative purposes only. Read More
Property Information for 2630 Milford Lane
Summary
Location and General Information
- Community Features: Clubhouse, Fitness Center, Gated, Homeowners Assoc, Near Public Transport, Near Shopping, Near Trails/Greenway, Pickleball, Pool, Sidewalks, Street Lights, Tennis Court(s)
- Directions: Use GPS
- View: Trees/Woods
- Coordinates: 34.074943,-84.283106
School Information
- Elementary School: Manning Oaks
- Middle School: Hopewell
- High School: Alpharetta
Taxes and HOA Information
- Parcel Number: 22 514212660264
- Tax Year: 2024
- Association Fee Includes: Maintenance Grounds, Maintenance Structure, Reserve Fund, Security, Swim, Termite, Tennis, Trash
- Tax Legal Description: BLDG 3 ACA
Virtual Tour
- Virtual Tour Link PP: https://www.propertypanorama.com/2630-Milford-Lane-Alpharetta-GA-30009/unbranded
Parking
- Open Parking: Yes
Interior and Exterior Features
Interior Features
- Cooling: Ceiling Fan(s), Central Air, Zoned
- Heating: Central, Natural Gas, Zoned
- Appliances: Dishwasher, Disposal, Electric Cooktop, ENERGY STAR Qualified Appliances, Gas Water Heater, Microwave, Refrigerator, Self Cleaning Oven
- Basement: Daylight, Driveway Access, Finished, Finished Bath, Interior Entry
- Fireplace Features: Factory Built, Family Room, Gas Log, Keeping Room
- Flooring: Carpet, Hardwood
- Interior Features: Crown Molding, Double Vanity, Entrance Foyer 2 Story, High Speed Internet, Recessed Lighting, Smart Home, Tray Ceiling(s), Vaulted Ceiling(s), Walk-In Closet(s)
- Levels/Stories: Three Or More
- Other Equipment: None
- Window Features: ENERGY STAR Qualified Windows, Insulated Windows, Window Treatments
- Kitchen Features: Breakfast Bar, Cabinets Other, Keeping Room, Kitchen Island, Other Surface Counters, Pantry, Stone Counters, View to Family Room
- Master Bathroom Features: Double Vanity, Separate Tub/Shower, Vaulted Ceiling(s)
- Foundation: Slab
- Total Half Baths: 1
- Bathrooms Total Integer: 4
- Bathrooms Total Decimal: 3
Exterior Features
- Accessibility Features: None
- Construction Materials: Brick
- Fencing: None
- Horse Amenities: None
- Patio And Porch Features: Deck
- Pool Features: None
- Road Surface Type: Asphalt
- Roof Type: Composition
- Security Features: Carbon Monoxide Detector(s), Closed Circuit Camera(s), Fire Sprinkler System, Smoke Detector(s)
- Spa Features: None
- Laundry Features: Electric Dryer Hookup, Laundry Room, Upper Level
- Pool Private: No
- Road Frontage Type: Private Road
- Other Structures: None
Property
Utilities
- Sewer: Public Sewer
- Utilities: Cable Available, Electricity Available, Natural Gas Available, Sewer Available, Underground Utilities, Water Available
- Water Source: Public
- Electric: 110 Volts
Property and Assessments
- Home Warranty: No
- Property Condition: Resale
Green Features
- Green Energy Efficient: Appliances, Doors, Insulation, Thermostat, Water Heater, Windows
- Green Energy Generation: None
Lot Information
- Above Grade Finished Area: 2026
- Common Walls: 2+ Common Walls
- Lot Features: Landscaped
- Waterfront Footage: None
Rental
Rent Information
- Land Lease: No
- Occupant Types: Owner
Public Records for 2630 Milford Lane
Tax Record
- 2024$3,499.00 ($291.58 / month)
Home Facts
- Beds3
- Baths3
- Total Finished SqFt2,626 SqFt
- Above Grade Finished2,026 SqFt
- Below Grade Finished600 SqFt
- StoriesThree Or More
- Lot Size0.0271 Acres
- StyleTownhouse
- Year Built2002
- APN22 514212660264
- CountyFulton - GA
- Fireplaces1




