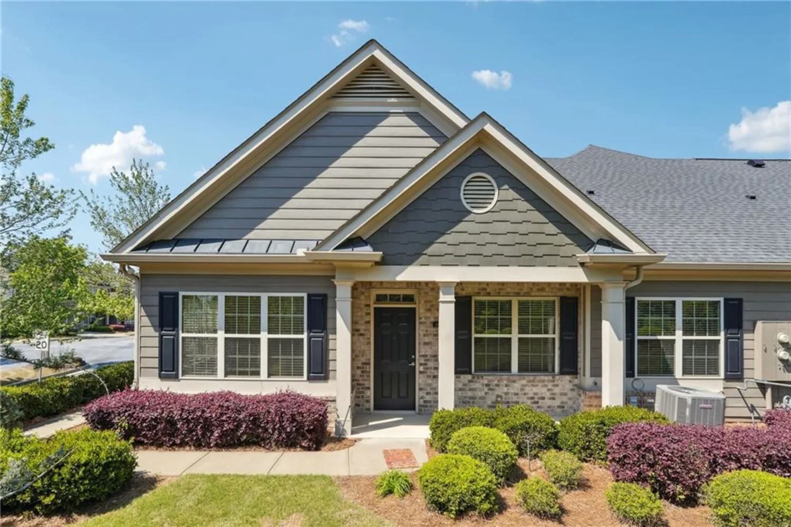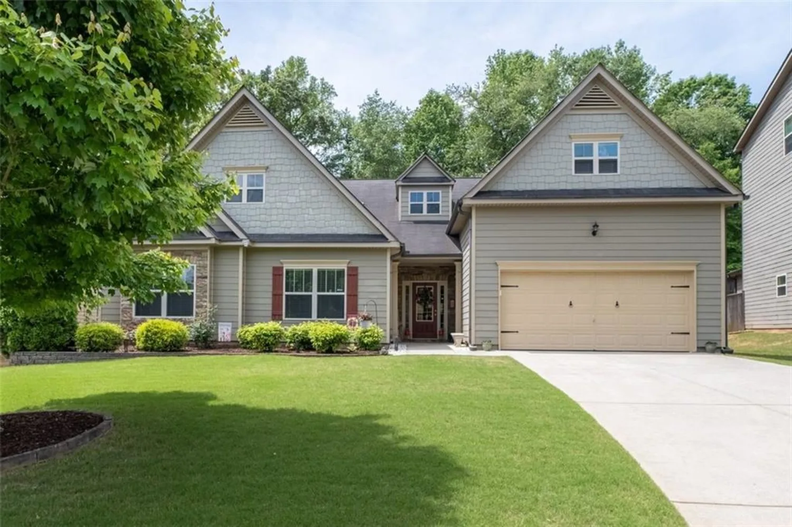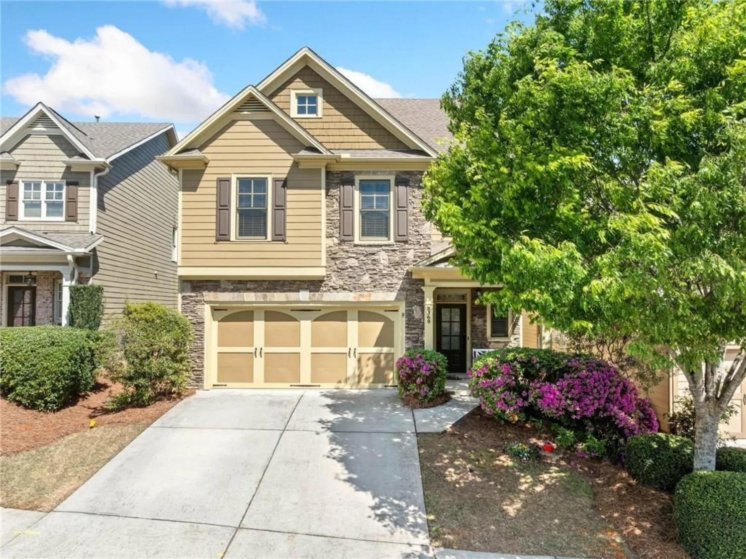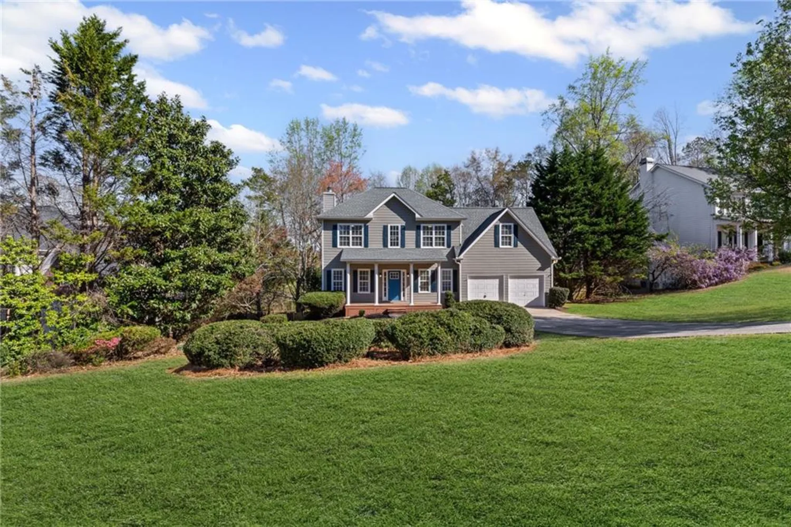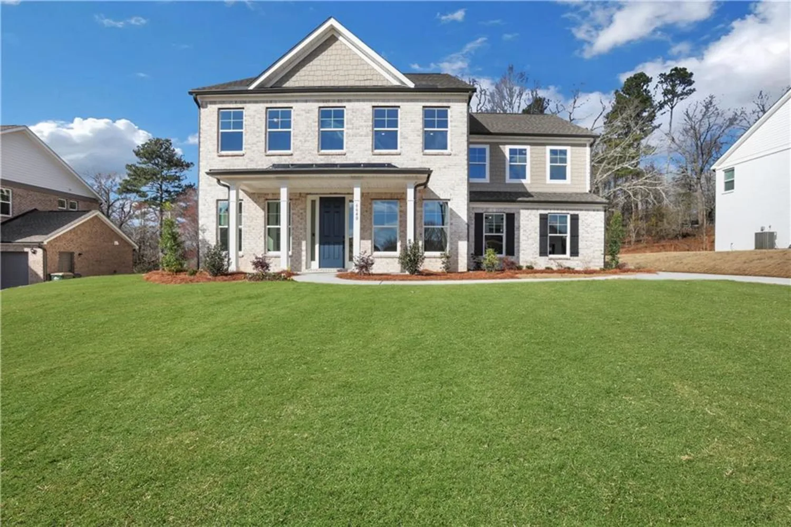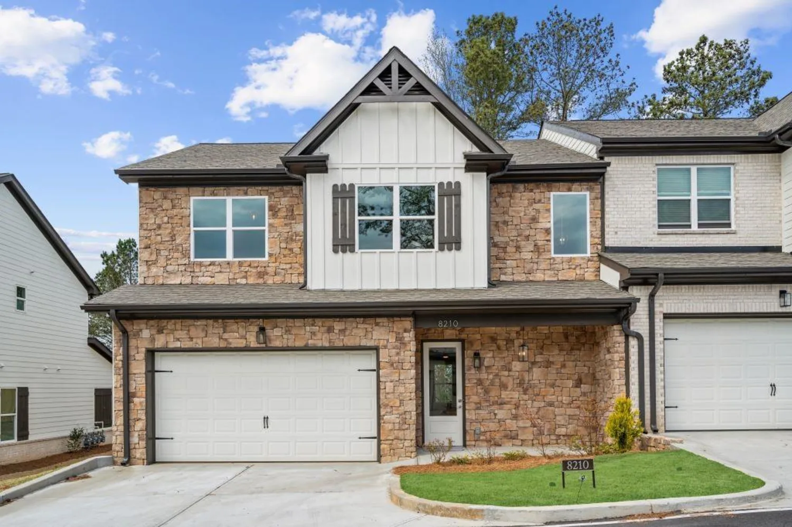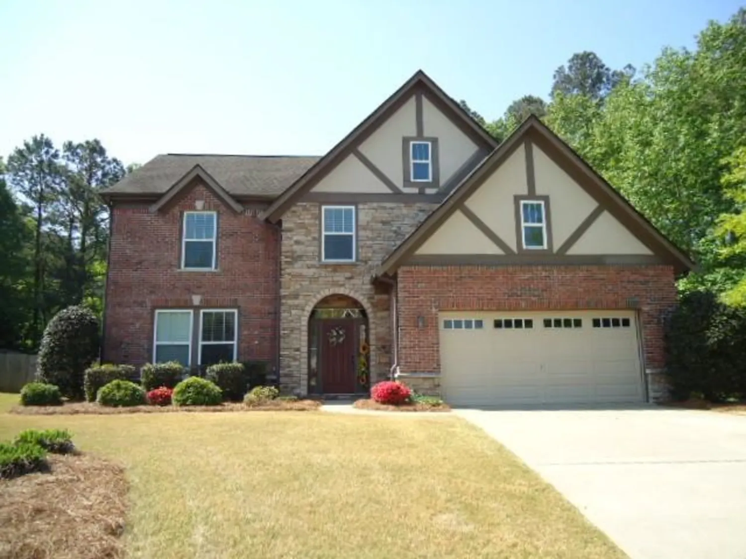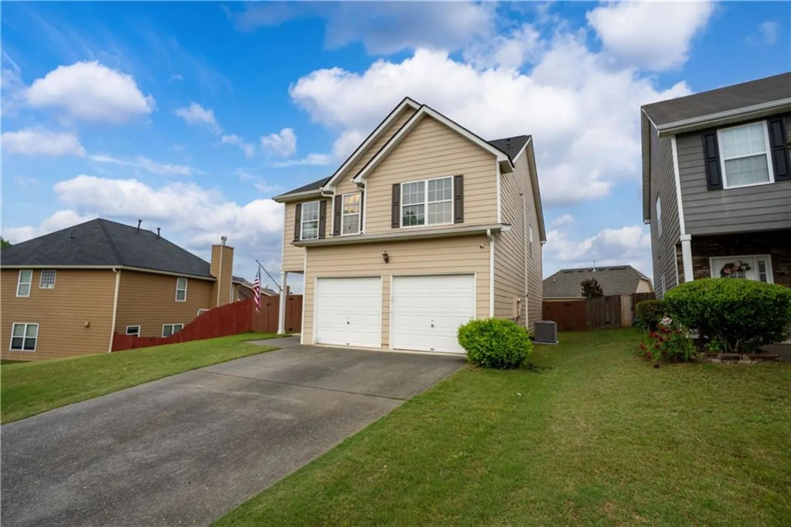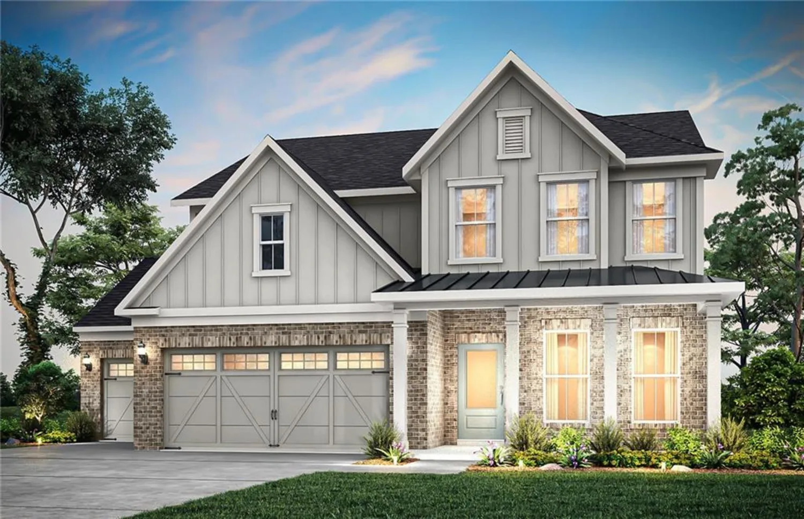3455 buffington laneCumming, GA 30040
3455 buffington laneCumming, GA 30040
Description
A peaceful place to start your day with yoga or a cup of coffee is on your screened in porch overlooking your own private backyard that is manicured like a personal botanical garden! This home has a flower garden with perennials that bloom from March to November! A homeowners dream hot tub is already installed in the fenced backyard! In the summer be creative and turn the temperature down on the hot tub and make it your champagne pool! All of the elements of leisure living are at this home in a prime location and gated community! Upgraded light fixtures, crown molding, custom plantation shutters, stone kitchen counters are what you can expect to see when you tour this property. Plenty of room to spread out in this 3 bedroom, 2 1/2 bath house. The large owners retreat on the main floor has a sitting area, trey ceilings, a huge custom walk-in closet that has not one, but two chandeliers! The floorplan is perfect as the 2 oversized guest rooms are on the second floor and have walk-in closets and a beautiful Jack n' Jill bathroom with two separate vanities. A large laundry room with a separate laundry room sink for easy clean up, is a great feature that anyone will appreciate! Storage space in the attic is a breeze with walk in attic access (not old fashion pull down stairs). A home warranty with Armadillo is offered with this home. The avid outdoor adventurer and hiker will love the location as it is less than 3 miles to Central Park and Sawnee Mountain Preserve Visitor Center! Quick access to GA 400. The new Cumming City Center with the Lou Sob Amphitheatre, is six miles close for free outdoor concerts, top notch restaurants and year round events! The award winning Forsyth County Schools are a big bonus with this location! Home is where the heart is and your heart will fall in love with this well maintained, hypoallergenic home in a quiet, secure subdivision! Listing agent is licensed Realtor in GA acting as a principle.
Property Details for 3455 Buffington Lane
- Subdivision ComplexBlackburn Ridge
- Architectural StyleCape Cod, Craftsman, Traditional
- ExteriorGarden, Lighting, Private Yard, Rain Gutters
- Num Of Garage Spaces2
- Num Of Parking Spaces6
- Parking FeaturesAttached, Driveway, Garage, Garage Door Opener, Garage Faces Front, Kitchen Level, Level Driveway
- Property AttachedNo
- Waterfront FeaturesNone
LISTING UPDATED:
- StatusActive
- MLS #7552720
- Days on Site43
- Taxes$4,307 / year
- MLS TypeResidential
- Year Built2013
- Lot Size0.21 Acres
- CountryForsyth - GA
LISTING UPDATED:
- StatusActive
- MLS #7552720
- Days on Site43
- Taxes$4,307 / year
- MLS TypeResidential
- Year Built2013
- Lot Size0.21 Acres
- CountryForsyth - GA
Building Information for 3455 Buffington Lane
- StoriesTwo
- Year Built2013
- Lot Size0.2100 Acres
Payment Calculator
Term
Interest
Home Price
Down Payment
The Payment Calculator is for illustrative purposes only. Read More
Property Information for 3455 Buffington Lane
Summary
Location and General Information
- Community Features: Curbs, Gated, Homeowners Assoc, Near Schools, Near Shopping, Near Trails/Greenway, Sidewalks, Street Lights
- Directions: GPS Friendly. Take GA 4oo North to exit #17. Take a left onto GA 306. Then at the round about take the first right on State Barn Rd. At the end of the road at the stop sign right on Dahlonega Hwy. Left at the red light onto Spot Road, then a right into Blackburn Ridge S/D.
- View: Neighborhood, Trees/Woods
- Coordinates: 34.263646,-84.111293
School Information
- Elementary School: Coal Mountain
- Middle School: North Forsyth
- High School: North Forsyth
Taxes and HOA Information
- Parcel Number: 191 254
- Tax Year: 2024
- Association Fee Includes: Maintenance Grounds, Security
- Tax Legal Description: 3-1 687 LT 37 BLACKBURN RIDGE
- Tax Lot: 37
Virtual Tour
- Virtual Tour Link PP: https://www.propertypanorama.com/3455-Buffington-Lane-Cumming-GA-30040/unbranded
Parking
- Open Parking: Yes
Interior and Exterior Features
Interior Features
- Cooling: Ceiling Fan(s), Central Air, Electric
- Heating: Central, Natural Gas
- Appliances: Dishwasher, Dryer, Gas Oven, Gas Range, Gas Water Heater, Microwave, Refrigerator, Washer
- Basement: None
- Fireplace Features: Gas Log, Living Room, Ventless
- Flooring: Carpet, Laminate, Wood
- Interior Features: Bookcases, Crown Molding, Double Vanity, High Ceilings 9 ft Main, Recessed Lighting, Tray Ceiling(s), Walk-In Closet(s)
- Levels/Stories: Two
- Other Equipment: Satellite Dish
- Window Features: Double Pane Windows, Plantation Shutters, Window Treatments
- Kitchen Features: Breakfast Room, Cabinets White, Kitchen Island, Pantry, Stone Counters, View to Family Room
- Master Bathroom Features: Double Vanity, Separate Tub/Shower, Soaking Tub
- Foundation: Slab
- Main Bedrooms: 1
- Total Half Baths: 1
- Bathrooms Total Integer: 3
- Main Full Baths: 1
- Bathrooms Total Decimal: 2
Exterior Features
- Accessibility Features: Accessible Bedroom
- Construction Materials: Fiber Cement, HardiPlank Type
- Fencing: Back Yard, Chain Link, Fenced, Privacy, Wood
- Horse Amenities: None
- Patio And Porch Features: Covered, Front Porch, Patio, Rear Porch, Screened
- Pool Features: None
- Road Surface Type: Asphalt, Paved
- Roof Type: Shingle
- Security Features: Carbon Monoxide Detector(s), Secured Garage/Parking, Security Gate, Security System Owned, Smoke Detector(s)
- Spa Features: Private
- Laundry Features: Common Area, Laundry Room, Main Level, Sink
- Pool Private: No
- Road Frontage Type: Private Road
- Other Structures: None
Property
Utilities
- Sewer: Public Sewer
- Utilities: Cable Available, Electricity Available, Natural Gas Available, Phone Available, Sewer Available, Underground Utilities, Water Available
- Water Source: Public
- Electric: 110 Volts, 220 Volts, 220 Volts in Garage
Property and Assessments
- Home Warranty: Yes
- Property Condition: Resale
Green Features
- Green Energy Efficient: Appliances, HVAC, Insulation, Lighting, Thermostat, Windows
- Green Energy Generation: None
Lot Information
- Common Walls: No Common Walls
- Lot Features: Back Yard, Landscaped, Level, Private
- Waterfront Footage: None
Rental
Rent Information
- Land Lease: No
- Occupant Types: Owner
Public Records for 3455 Buffington Lane
Tax Record
- 2024$4,307.00 ($358.92 / month)
Home Facts
- Beds3
- Baths2
- Total Finished SqFt2,688 SqFt
- StoriesTwo
- Lot Size0.2100 Acres
- StyleSingle Family Residence
- Year Built2013
- APN191 254
- CountyForsyth - GA
- Fireplaces1




