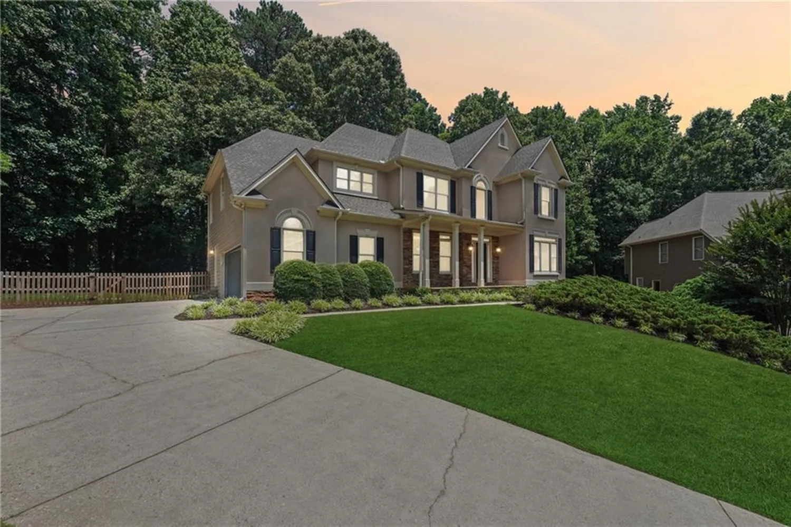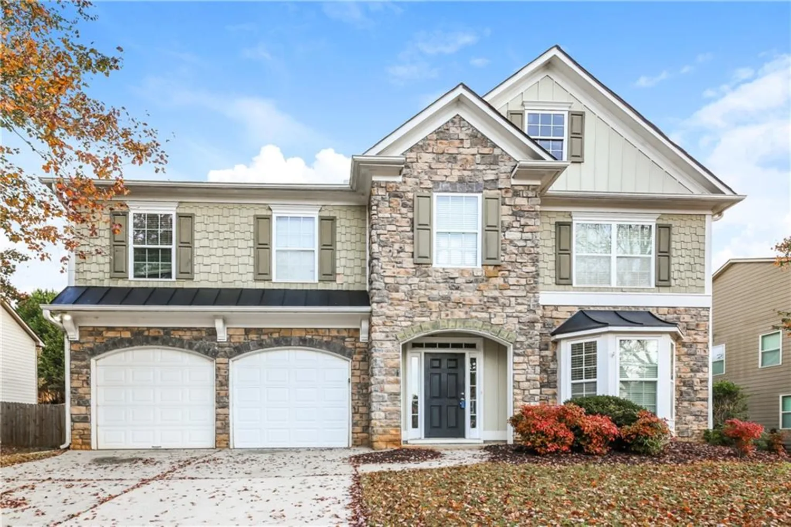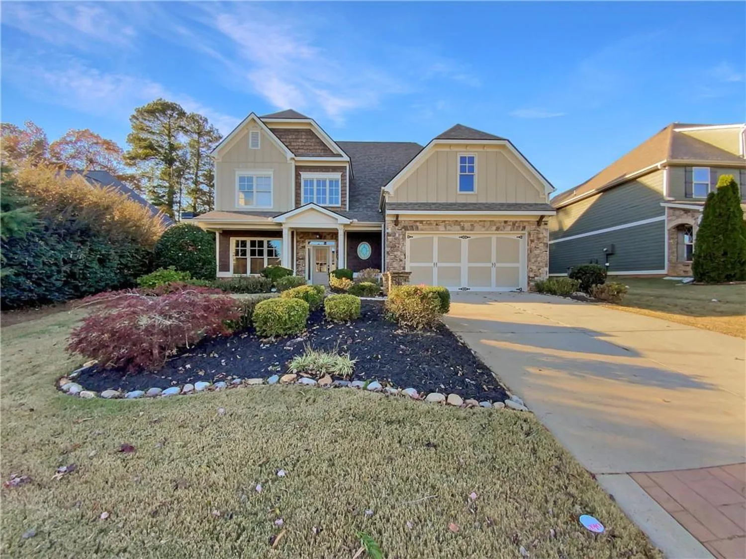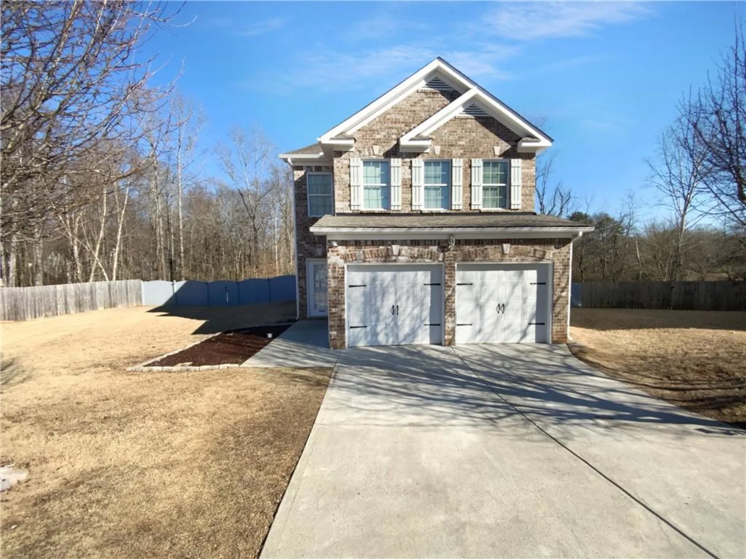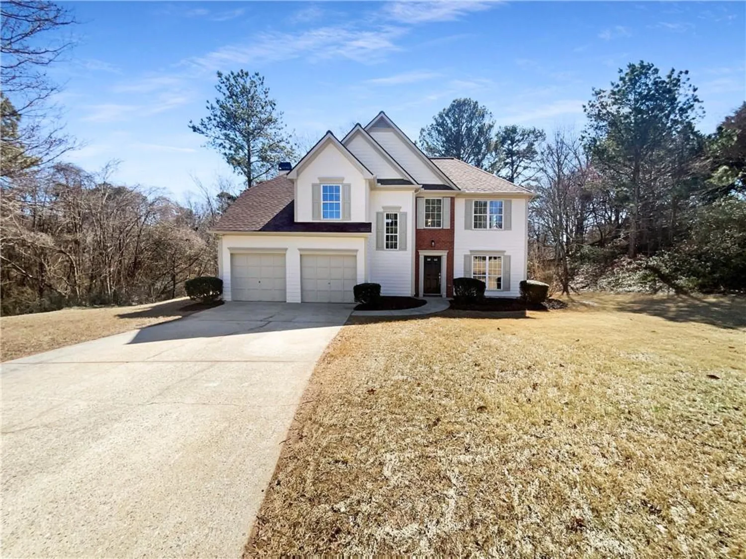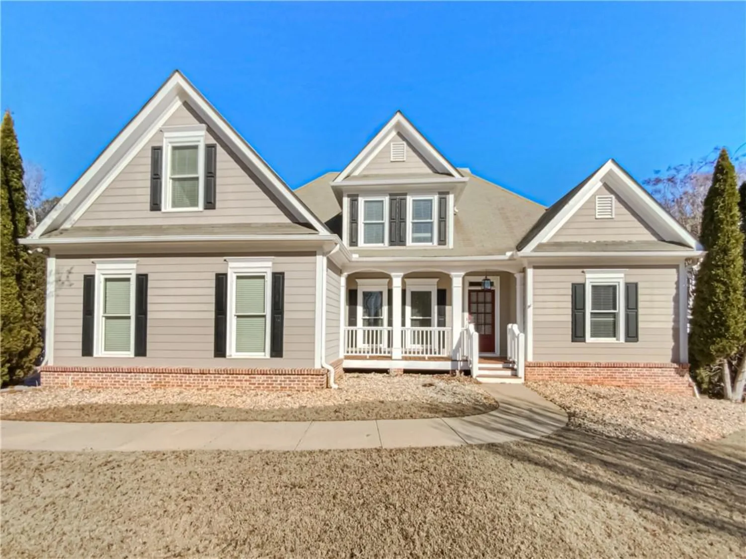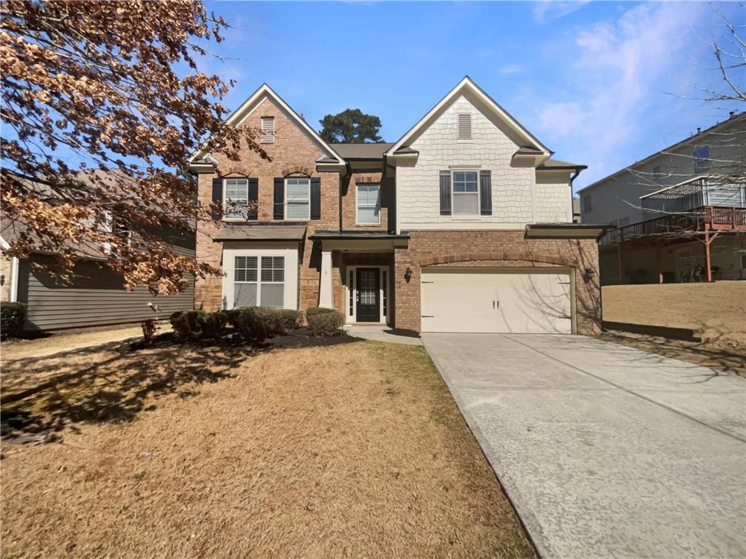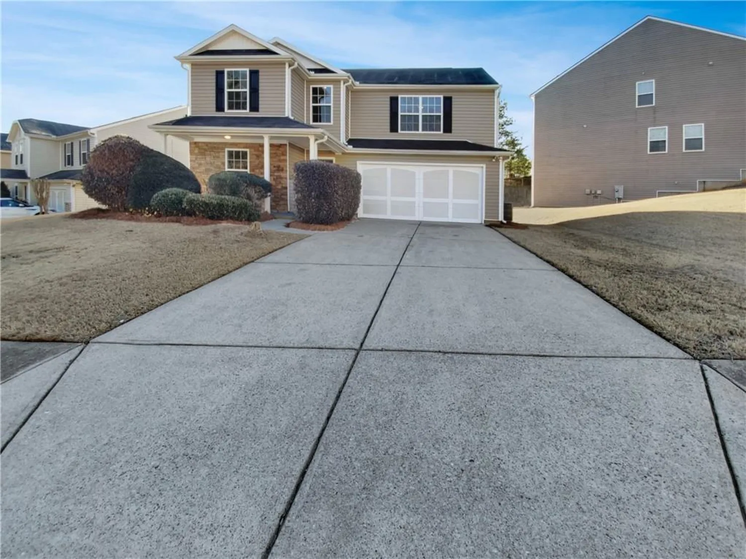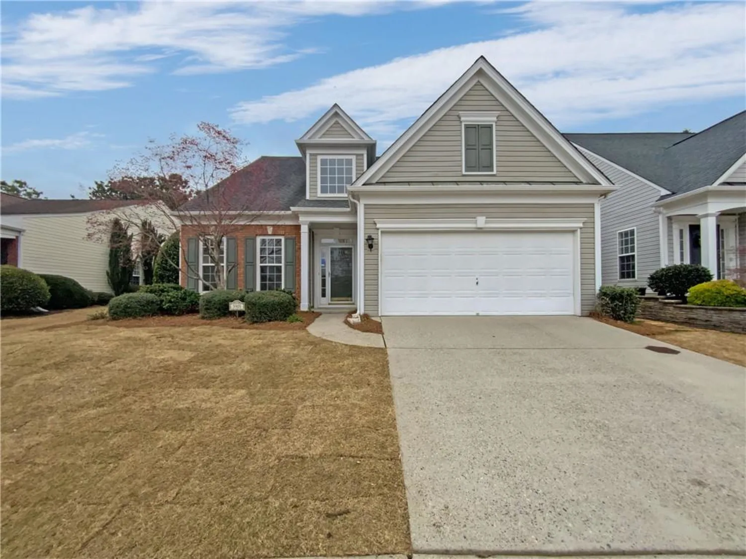1410 bluestone driveCumming, GA 30041
1410 bluestone driveCumming, GA 30041
Description
Welcome to your dream home in the highly desirable Orchards of Stoney Point, an exceptional 55+ active adult community designed for comfort, convenience, and connection. This spacious 3-bedroom, 3-bathroom residence offers the perfect blend of style and functionality. From the moment you walk in, you’ll love the bright, open floor plan designed for easy main-level living. The gourmet kitchen features sleek stainless steel appliances, making meal prep both enjoyable and efficient. Enjoy generous storage throughout, a seamless flow between the living and dining areas, and plenty of room for entertaining. Each bedroom is crafted for relaxation, with the third bedroom offering a private wing—perfect for hosting guests or creating a flexible space to suit your needs. Living in the Orchards of Stoney Point means more than just a beautiful home—it’s a lifestyle. Take advantage of community amenities including, a clubhouse with regular social events, a fully-equipped gym, a resort-style pool, a friendly, welcoming neighborhood atmosphere. Don’t miss your chance to be part of this vibrant community. Schedule your tour today and make this stunning home yours before it’s gone!
Property Details for 1410 Bluestone Drive
- Subdivision ComplexOrchards at Stoney Point
- Architectural StyleCottage, Craftsman
- ExteriorNone
- Num Of Garage Spaces2
- Parking FeaturesGarage, Garage Door Opener, Garage Faces Front
- Property AttachedYes
- Waterfront FeaturesNone
LISTING UPDATED:
- StatusActive
- MLS #7563969
- Days on Site23
- Taxes$957 / year
- MLS TypeResidential
- Year Built2015
- CountryForsyth - GA
LISTING UPDATED:
- StatusActive
- MLS #7563969
- Days on Site23
- Taxes$957 / year
- MLS TypeResidential
- Year Built2015
- CountryForsyth - GA
Building Information for 1410 Bluestone Drive
- StoriesTwo
- Year Built2015
- Lot Size0.0622 Acres
Payment Calculator
Term
Interest
Home Price
Down Payment
The Payment Calculator is for illustrative purposes only. Read More
Property Information for 1410 Bluestone Drive
Summary
Location and General Information
- Community Features: Clubhouse, Homeowners Assoc, Near Public Transport, Near Schools, Near Shopping, Near Trails/Greenway, Park, Pool, Sidewalks
- Directions: Directions to the Property: Take North on GA-400 and take Exit 13 for Highway 141. Turn right off the exit and continue for 1.4 miles. Turn right onto Stoney Point Road. After 0.3 miles, turn right into the community. Front door is located in the front of the building.
- View: Neighborhood
- Coordinates: 34.136495,-84.179139
School Information
- Elementary School: Shiloh Point
- Middle School: Piney Grove
- High School: Denmark High School
Taxes and HOA Information
- Parcel Number: 109 555
- Tax Year: 2024
- Association Fee Includes: Maintenance Grounds, Maintenance Structure, Swim, Trash
- Tax Legal Description: 2-1 667 BLDG 4 UN 402 ORCHARDS OF STONEY POINT ORCHARDS OF STONEY POINT
Virtual Tour
- Virtual Tour Link PP: https://www.propertypanorama.com/1410-Bluestone-Drive-Cumming-GA-30041/unbranded
Parking
- Open Parking: No
Interior and Exterior Features
Interior Features
- Cooling: Ceiling Fan(s), Central Air
- Heating: Central
- Appliances: Dishwasher, Disposal, Electric Oven, Gas Cooktop, Gas Range, Gas Water Heater, Microwave, Range Hood, Refrigerator, Washer
- Basement: None
- Fireplace Features: Living Room
- Flooring: Carpet, Hardwood, Tile
- Interior Features: Crown Molding
- Levels/Stories: Two
- Other Equipment: None
- Window Features: Double Pane Windows
- Kitchen Features: Breakfast Room, Cabinets Other, Other Surface Counters, Pantry Walk-In, Solid Surface Counters, View to Family Room
- Master Bathroom Features: Double Vanity, Separate His/Hers, Shower Only, Skylights
- Foundation: Slab
- Main Bedrooms: 2
- Bathrooms Total Integer: 3
- Main Full Baths: 2
- Bathrooms Total Decimal: 3
Exterior Features
- Accessibility Features: Accessible Approach with Ramp, Accessible Bedroom, Accessible Closets, Accessible Doors, Accessible Entrance, Accessible Kitchen
- Construction Materials: HardiPlank Type
- Fencing: None
- Horse Amenities: None
- Patio And Porch Features: Covered, Front Porch
- Pool Features: None
- Road Surface Type: Asphalt
- Roof Type: Composition, Shingle
- Security Features: Carbon Monoxide Detector(s), Smoke Detector(s)
- Spa Features: None
- Laundry Features: Laundry Room, Main Level, Mud Room
- Pool Private: No
- Road Frontage Type: County Road
- Other Structures: None
Property
Utilities
- Sewer: Public Sewer
- Utilities: Cable Available, Electricity Available, Natural Gas Available, Phone Available, Sewer Available, Water Available
- Water Source: Public
- Electric: 110 Volts, 220 Volts in Garage
Property and Assessments
- Home Warranty: No
- Property Condition: Resale
Green Features
- Green Energy Efficient: None
- Green Energy Generation: None
Lot Information
- Common Walls: End Unit
- Lot Features: Corner Lot, Landscaped
- Waterfront Footage: None
Rental
Rent Information
- Land Lease: No
- Occupant Types: Owner
Public Records for 1410 Bluestone Drive
Tax Record
- 2024$957.00 ($79.75 / month)
Home Facts
- Beds3
- Baths3
- Total Finished SqFt2,147 SqFt
- StoriesTwo
- Lot Size0.0622 Acres
- StyleCondominium
- Year Built2015
- APN109 555
- CountyForsyth - GA
- Fireplaces1




