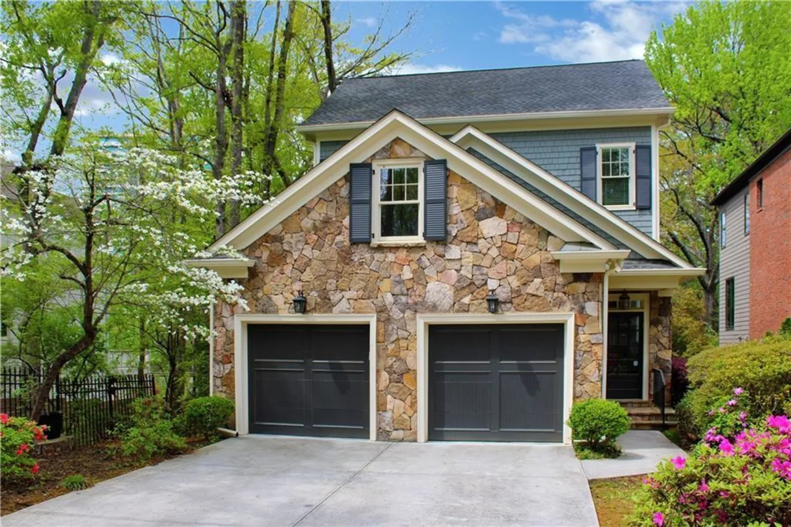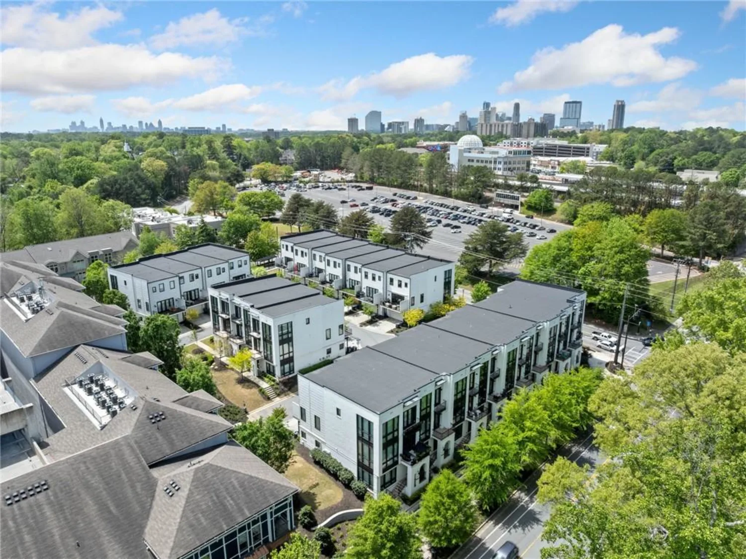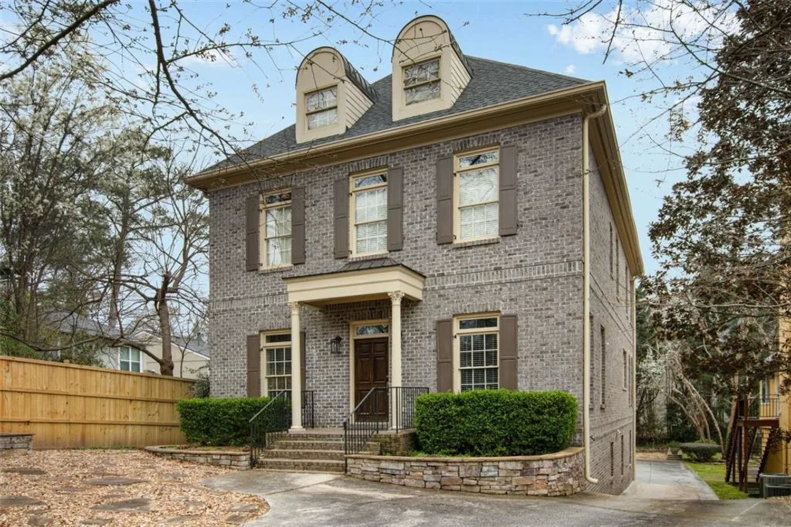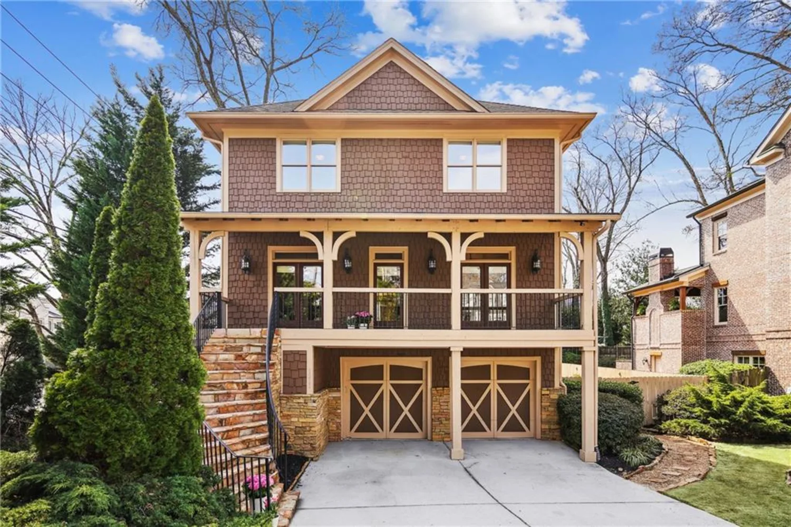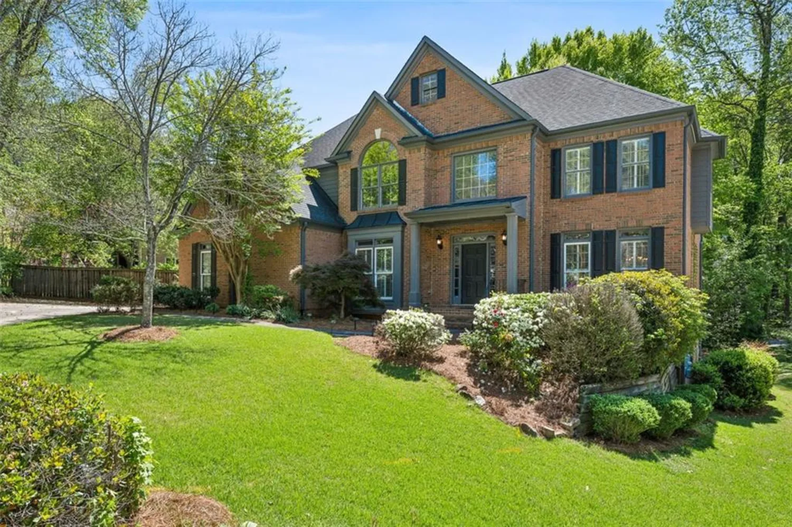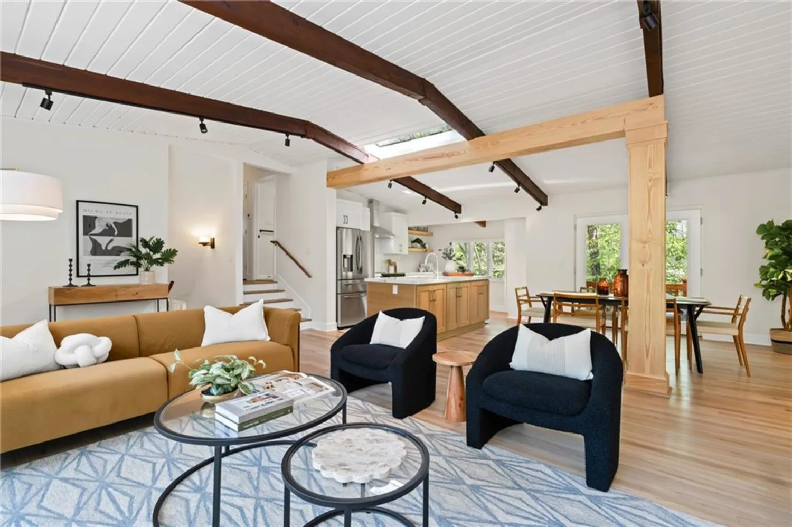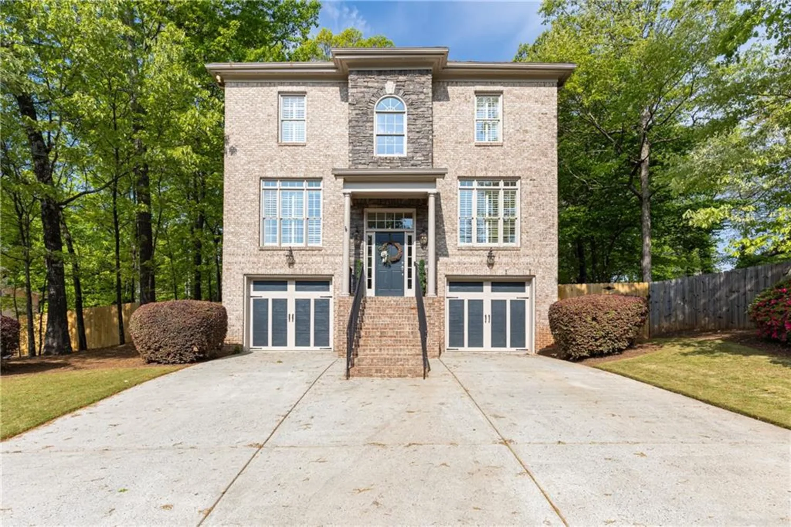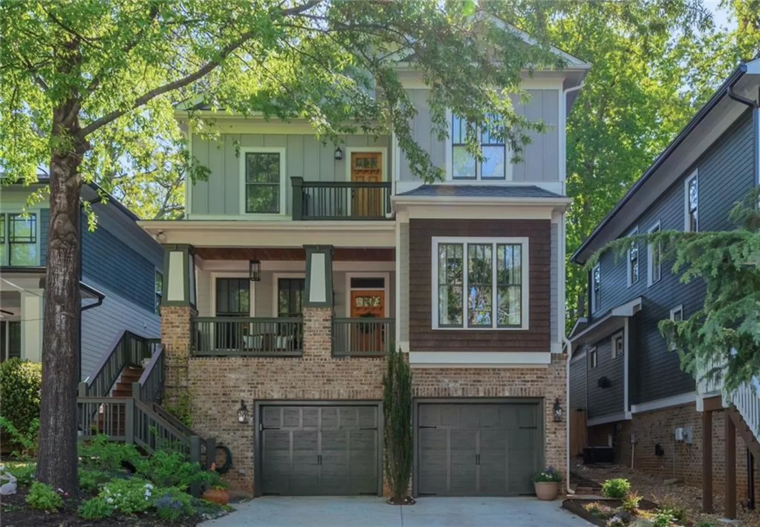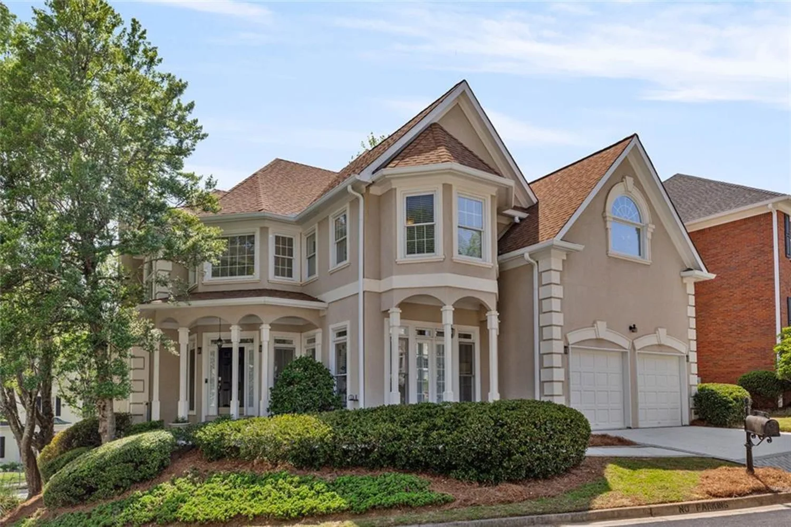1806 bragg streetBrookhaven, GA 30341
1806 bragg streetBrookhaven, GA 30341
Description
Welcome to this impeccably crafted Craftsman-style residence, perfectly nestled in a serene, tree-lined neighborhood. With striking curb appeal and a welcoming covered front porch, this home offers timeless style and modern comfort from the moment you arrive. Step through the front door to find a bright, open layout filled with natural light, rich hardwood floors, and elegant crown molding. The spacious living room features a cozy fireplace and flows seamlessly into the formal dining room perfect for both quiet evenings and entertaining guests. The eat-in chef's kitchen is a standout, boasting granite countertops, stainless steel appliances, and abundant cabinet space all framed by a bright window overlooking the lush backyard. Upstairs, the large primary suite offers a tranquil retreat with a tray ceiling, separate fireside sitting area, and a spa-like bath. A versatile loft space adds flexibility for a second living area, media room, or home office. The additional bedrooms are generously sized and filled with natural light, complemented by an upstairs laundry room for convenience Outside, enjoy year-round living in the expansive screened porch with vaulted wood ceilings, overlooking a fully fenced backyard complete with a stone patio and playset ideal for families and entertainers alike. Ashford Park offers easy access to Buckhead, Midtown, as well as GA-400 and I-85. Additionally, this home is just moments from Brookhaven Village, nearby schools, parks, Dresden Drive shopping, restaurants, retail and all the perks of city living.
Property Details for 1806 Bragg Street
- Subdivision ComplexAshford
- Architectural StyleCraftsman, Traditional
- ExteriorOther
- Num Of Garage Spaces2
- Parking FeaturesAttached, Garage, Garage Door Opener, Garage Faces Front, Level Driveway
- Property AttachedNo
- Waterfront FeaturesNone
LISTING UPDATED:
- StatusPending
- MLS #7552354
- Days on Site3
- Taxes$10,756 / year
- MLS TypeResidential
- Year Built2007
- Lot Size0.30 Acres
- CountryDekalb - GA
Location
Listing Courtesy of Ansley Real Estate | Christie's International Real Estate - Leigh Schiff
LISTING UPDATED:
- StatusPending
- MLS #7552354
- Days on Site3
- Taxes$10,756 / year
- MLS TypeResidential
- Year Built2007
- Lot Size0.30 Acres
- CountryDekalb - GA
Building Information for 1806 Bragg Street
- StoriesTwo
- Year Built2007
- Lot Size0.3000 Acres
Payment Calculator
Term
Interest
Home Price
Down Payment
The Payment Calculator is for illustrative purposes only. Read More
Property Information for 1806 Bragg Street
Summary
Location and General Information
- Community Features: Near Public Transport, Near Schools, Near Shopping, Park, Playground, Street Lights
- Directions: Use GPS
- View: Other
- Coordinates: 33.868884,-84.314885
School Information
- Elementary School: Ashford Park
- Middle School: Chamblee
- High School: Chamblee Charter
Taxes and HOA Information
- Parcel Number: 18 243 08 018
- Tax Year: 2024
- Tax Legal Description: x
- Tax Lot: 18
Virtual Tour
Parking
- Open Parking: Yes
Interior and Exterior Features
Interior Features
- Cooling: Ceiling Fan(s), Central Air, Electric, Zoned
- Heating: Forced Air, Natural Gas, Zoned
- Appliances: Dishwasher, Disposal, Dryer, Gas Range, Gas Water Heater, Microwave, Refrigerator, Self Cleaning Oven, Washer
- Basement: Crawl Space
- Fireplace Features: Family Room, Master Bedroom
- Flooring: Carpet, Ceramic Tile, Hardwood
- Interior Features: Double Vanity, Entrance Foyer, High Ceilings 9 ft Main, High Ceilings 9 ft Upper, High Speed Internet, Tray Ceiling(s), Walk-In Closet(s)
- Levels/Stories: Two
- Other Equipment: Irrigation Equipment
- Window Features: Insulated Windows
- Kitchen Features: Cabinets White, Eat-in Kitchen, Pantry, Stone Counters, View to Family Room
- Master Bathroom Features: Double Vanity, Separate Tub/Shower, Whirlpool Tub
- Foundation: See Remarks
- Main Bedrooms: 1
- Bathrooms Total Integer: 3
- Main Full Baths: 1
- Bathrooms Total Decimal: 3
Exterior Features
- Accessibility Features: None
- Construction Materials: Cement Siding, Shingle Siding
- Fencing: Back Yard
- Horse Amenities: None
- Patio And Porch Features: Deck, Enclosed, Patio, Rear Porch, Screened
- Pool Features: None
- Road Surface Type: Asphalt, Paved
- Roof Type: Composition, Ridge Vents
- Security Features: Security System Owned, Smoke Detector(s)
- Spa Features: None
- Laundry Features: Laundry Room
- Pool Private: No
- Road Frontage Type: None
- Other Structures: None
Property
Utilities
- Sewer: Public Sewer
- Utilities: Cable Available, Electricity Available, Natural Gas Available, Phone Available, Sewer Available, Water Available
- Water Source: Public
- Electric: 110 Volts, 220 Volts in Laundry
Property and Assessments
- Home Warranty: No
- Property Condition: Resale
Green Features
- Green Energy Efficient: None
- Green Energy Generation: None
Lot Information
- Above Grade Finished Area: 3200
- Common Walls: No Common Walls
- Lot Features: Back Yard, Front Yard, Landscaped, Level
- Waterfront Footage: None
Rental
Rent Information
- Land Lease: No
- Occupant Types: Owner
Public Records for 1806 Bragg Street
Tax Record
- 2024$10,756.00 ($896.33 / month)
Home Facts
- Beds4
- Baths3
- Total Finished SqFt3,200 SqFt
- Above Grade Finished3,200 SqFt
- StoriesTwo
- Lot Size0.3000 Acres
- StyleSingle Family Residence
- Year Built2007
- APN18 243 08 018
- CountyDekalb - GA
- Fireplaces2




