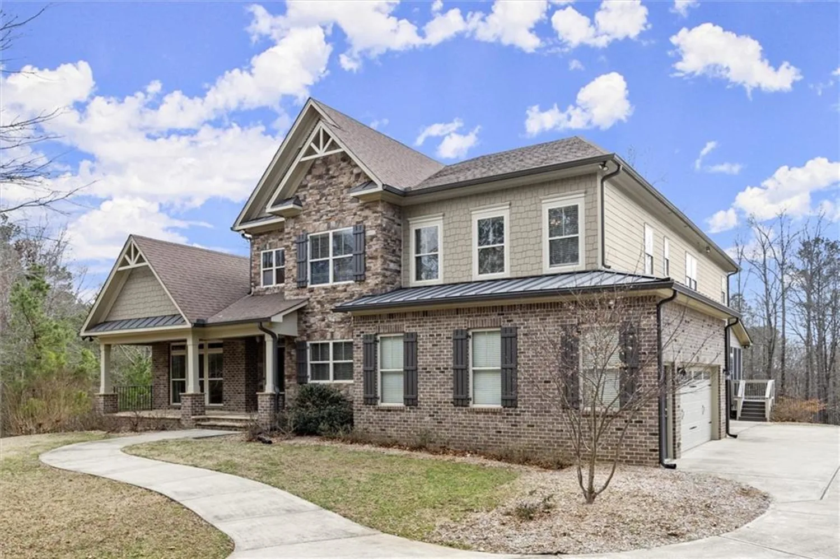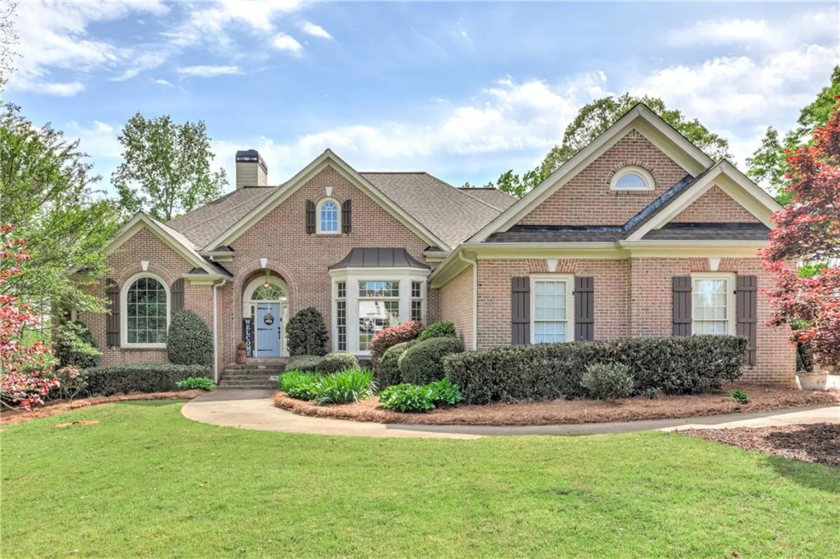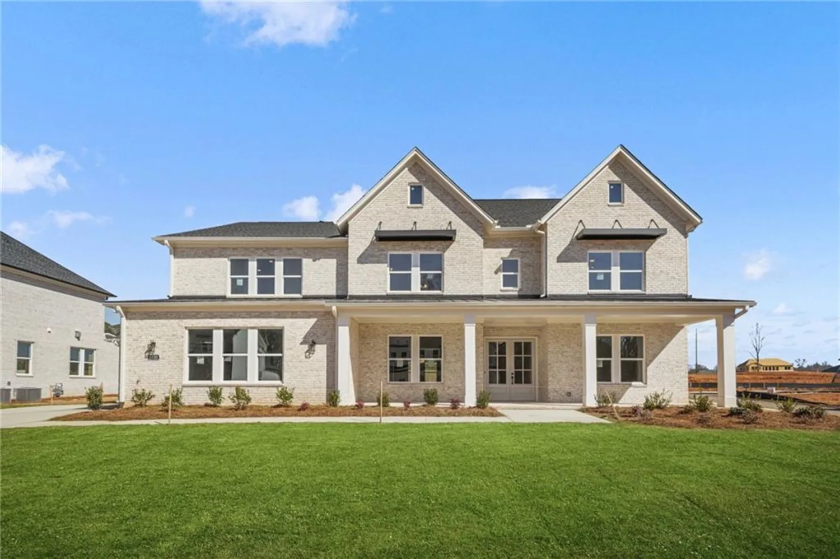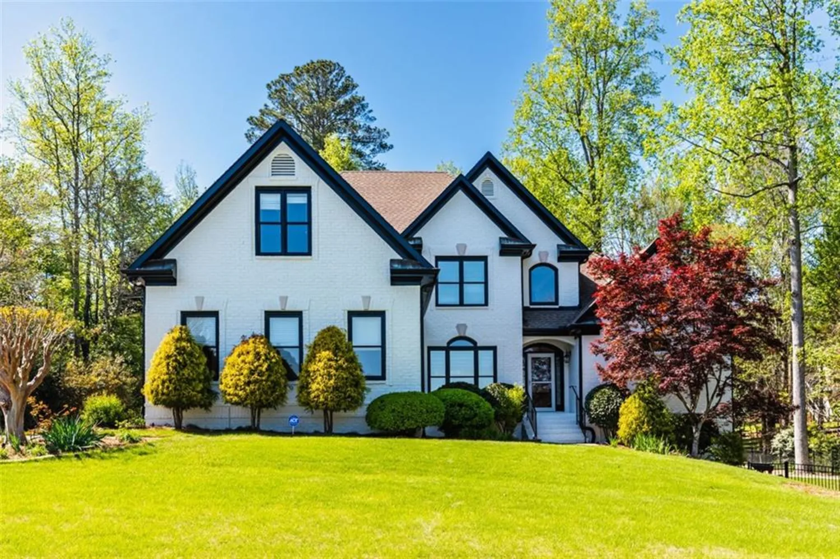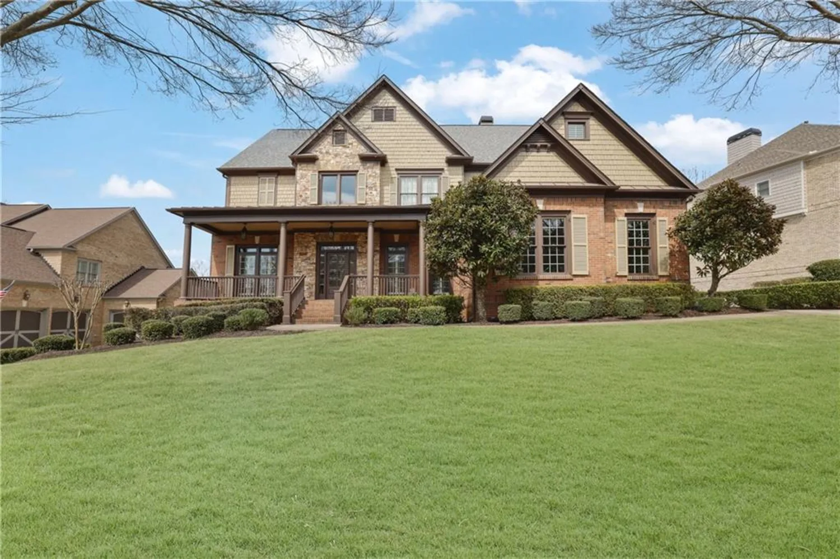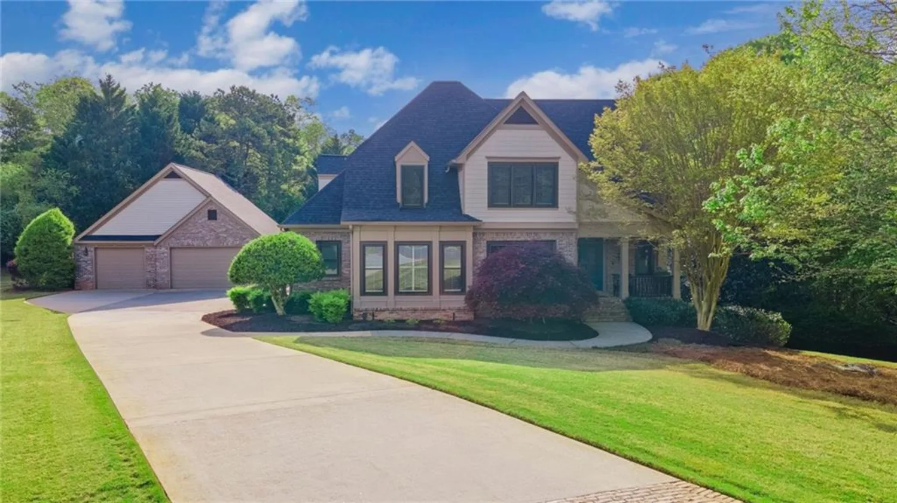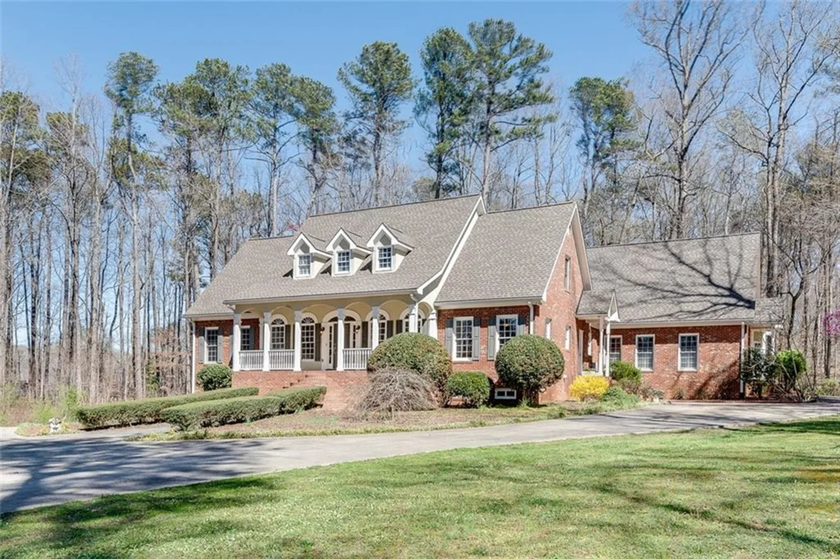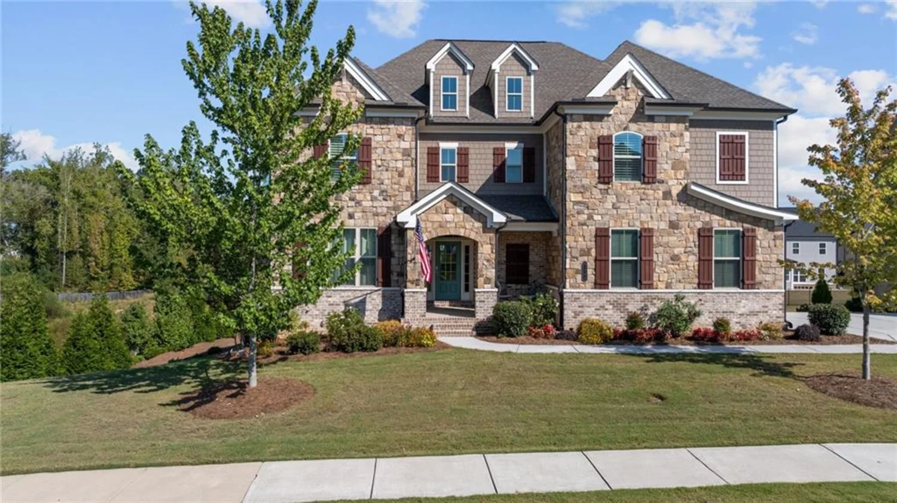2875 caney parc wayCumming, GA 30041
2875 caney parc wayCumming, GA 30041
Description
New Community in Forsyth County near the McGinnis Ferry rd. Fulton County line. An elegant enclave of 18 residence, 4-sided brick and 3 car garages. Epic homes Georgia is the well know builder for his quality and finishes that has been building for the last 30 year and is recognized as Atlanta's top 10 luxury builder. We offer 4 floor plans with one master on the main. Plans are customizable. Only 1 slab lot remaining that will fit any plan. Beautifully landscaped yards and custom finishes through out the home. This home is under construction and there is still time to customize, you will be impressed by our included features. Home projected to be ready for late Fall 2025 move-in. Photos are from previous Chatham plan and are only indicative of ideas and concept. House to be built.
Property Details for 2875 Caney Parc Way
- Subdivision ComplexParc at Caney
- Architectural StyleTraditional
- ExteriorRain Gutters
- Num Of Garage Spaces3
- Parking FeaturesAttached, Garage, Garage Door Opener, Garage Faces Side, Kitchen Level, Level Driveway
- Property AttachedNo
- Waterfront FeaturesNone
LISTING UPDATED:
- StatusActive
- MLS #7551730
- Days on Site0
- HOA Fees$750 / year
- MLS TypeResidential
- Year Built2025
- Lot Size0.38 Acres
- CountryForsyth - GA
LISTING UPDATED:
- StatusActive
- MLS #7551730
- Days on Site0
- HOA Fees$750 / year
- MLS TypeResidential
- Year Built2025
- Lot Size0.38 Acres
- CountryForsyth - GA
Building Information for 2875 Caney Parc Way
- StoriesTwo
- Year Built2025
- Lot Size0.3800 Acres
Payment Calculator
Term
Interest
Home Price
Down Payment
The Payment Calculator is for illustrative purposes only. Read More
Property Information for 2875 Caney Parc Way
Summary
Location and General Information
- Community Features: Homeowners Assoc, Near Schools, Near Shopping, Sidewalks, Street Lights
- Directions: 2792 Caney rd will get you to community. Use GPS
- View: Other
- Coordinates: 34.2765911,-84.2320013
School Information
- Elementary School: Big Creek
- Middle School: Piney Grove
- High School: Denmark High School
Taxes and HOA Information
- Tax Legal Description: Single family home
Virtual Tour
Parking
- Open Parking: Yes
Interior and Exterior Features
Interior Features
- Cooling: Central Air, Zoned
- Heating: Central, Forced Air, Natural Gas, Zoned
- Appliances: Dishwasher, Disposal, Double Oven, Gas Cooktop, Microwave, Range Hood
- Basement: None
- Fireplace Features: Factory Built, Family Room, Gas Starter, Outside
- Flooring: Carpet, Ceramic Tile, Hardwood
- Interior Features: Coffered Ceiling(s), Crown Molding, Double Vanity, Entrance Foyer 2 Story, High Ceilings 9 ft Upper, High Ceilings 10 ft Main, Recessed Lighting, Tray Ceiling(s), Walk-In Closet(s)
- Levels/Stories: Two
- Other Equipment: Irrigation Equipment
- Window Features: Double Pane Windows
- Kitchen Features: Cabinets Other, Cabinets White, Kitchen Island, Pantry Walk-In, Stone Counters, View to Family Room
- Master Bathroom Features: Double Vanity, Separate Tub/Shower, Soaking Tub
- Foundation: Concrete Perimeter, Slab
- Main Bedrooms: 1
- Total Half Baths: 1
- Bathrooms Total Integer: 5
- Main Full Baths: 1
- Bathrooms Total Decimal: 4
Exterior Features
- Accessibility Features: None
- Construction Materials: Brick 4 Sides
- Fencing: None
- Horse Amenities: None
- Patio And Porch Features: Covered, Front Porch, Patio
- Pool Features: None
- Road Surface Type: Asphalt
- Roof Type: Composition, Shingle
- Security Features: Smoke Detector(s)
- Spa Features: None
- Laundry Features: Laundry Room, Sink, Upper Level
- Pool Private: No
- Road Frontage Type: County Road
- Other Structures: None
Property
Utilities
- Sewer: Public Sewer
- Utilities: Cable Available, Electricity Available, Natural Gas Available, Sewer Available, Underground Utilities, Water Available
- Water Source: Public
- Electric: 220 Volts in Laundry
Property and Assessments
- Home Warranty: Yes
- Property Condition: To Be Built
Green Features
- Green Energy Efficient: Insulation, Thermostat, Windows
- Green Energy Generation: None
Lot Information
- Above Grade Finished Area: 4196
- Common Walls: No Common Walls
- Lot Features: Back Yard, Front Yard, Landscaped, Level
- Waterfront Footage: None
Rental
Rent Information
- Land Lease: No
- Occupant Types: Vacant
Public Records for 2875 Caney Parc Way
Home Facts
- Beds5
- Baths4
- Total Finished SqFt4,196 SqFt
- Above Grade Finished4,196 SqFt
- StoriesTwo
- Lot Size0.3800 Acres
- StyleSingle Family Residence
- Year Built2025
- CountyForsyth - GA
- Fireplaces2




