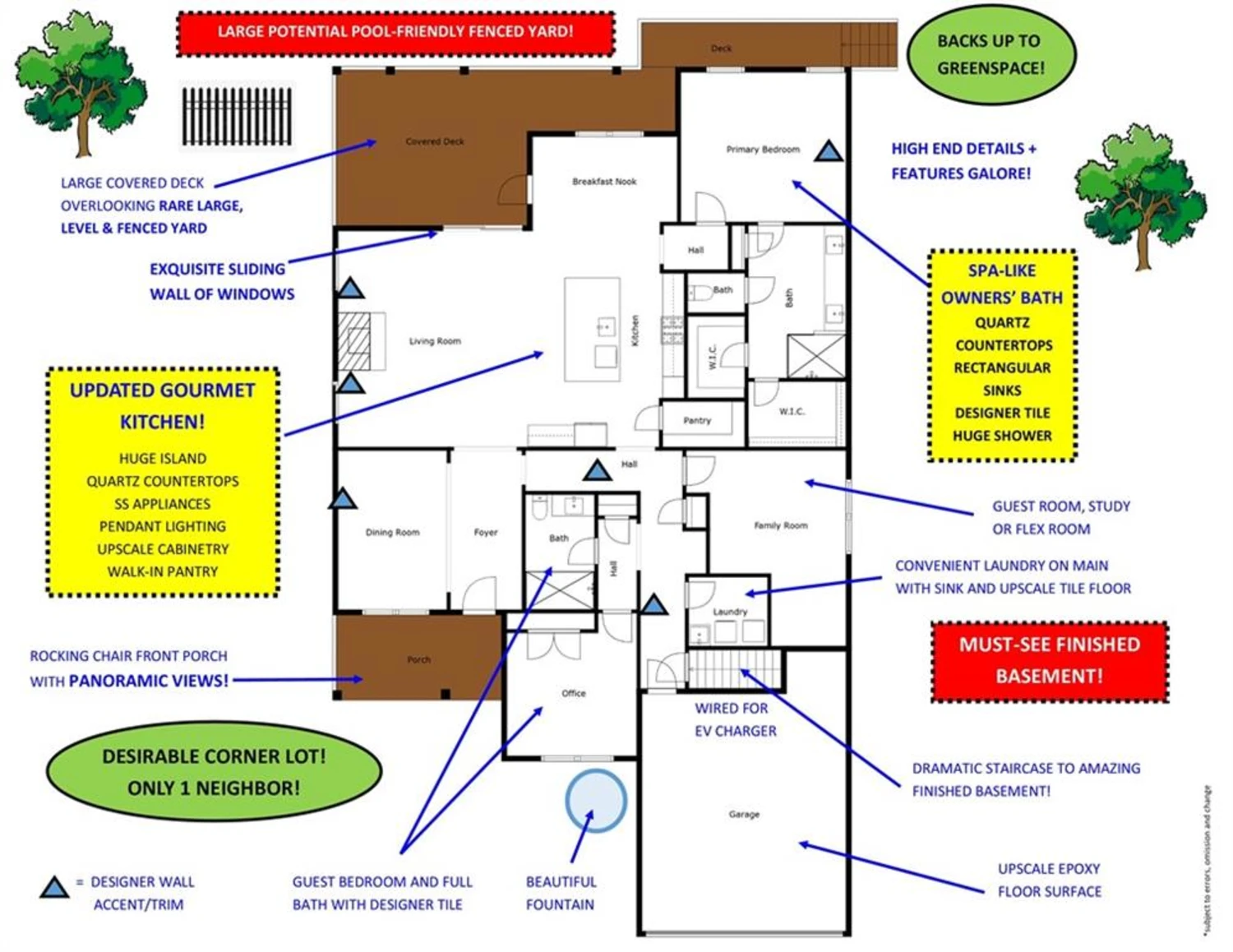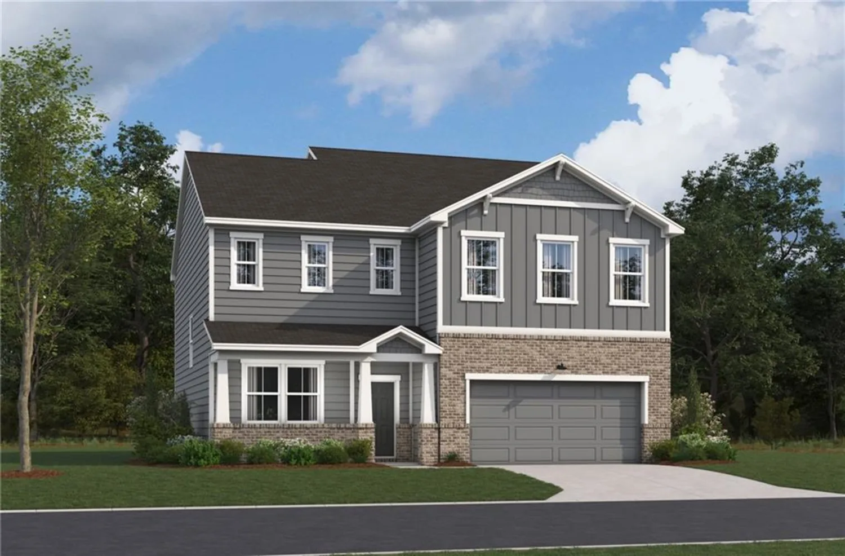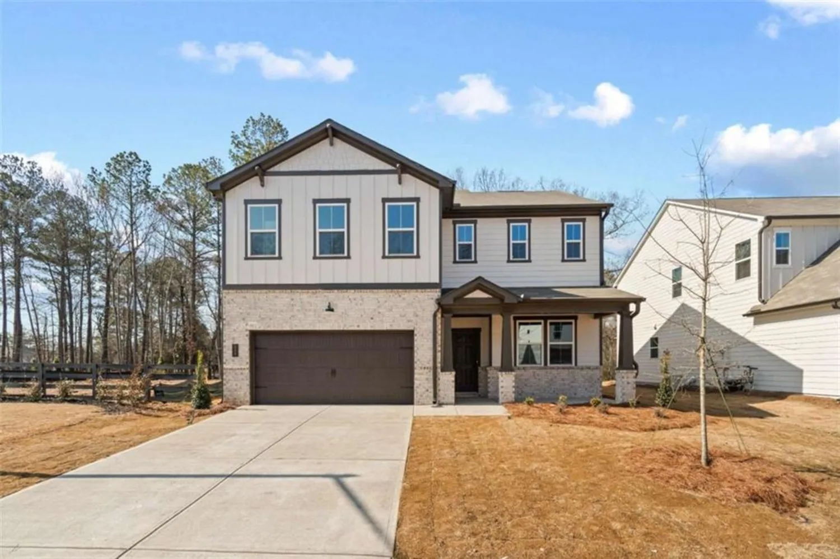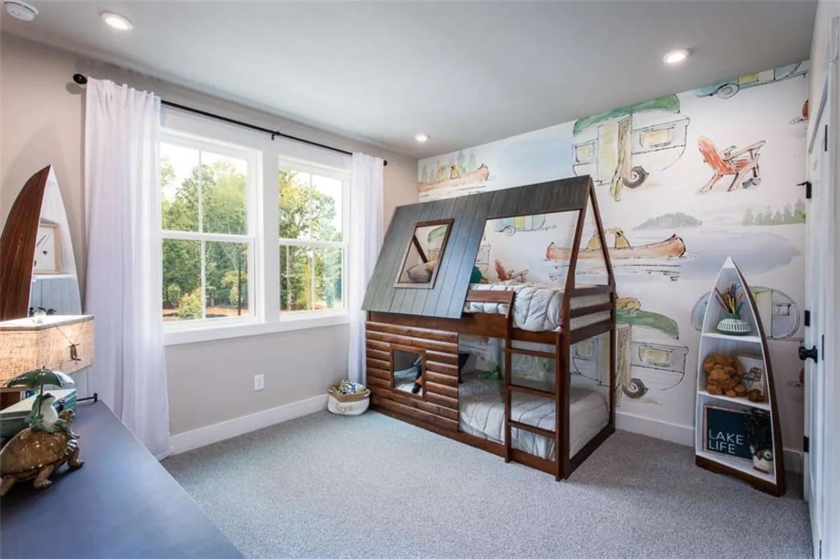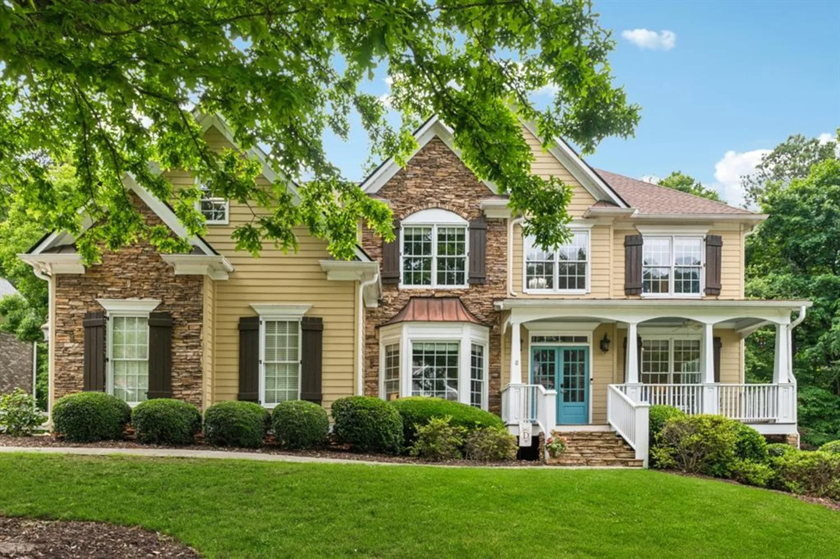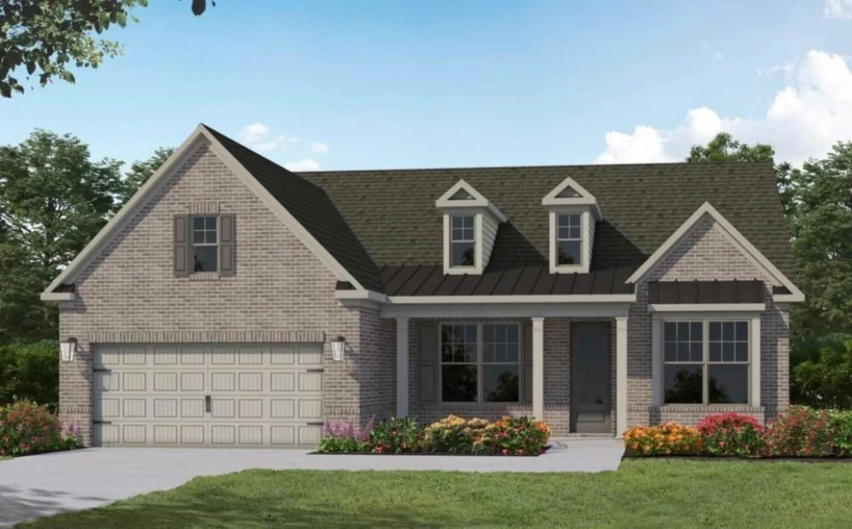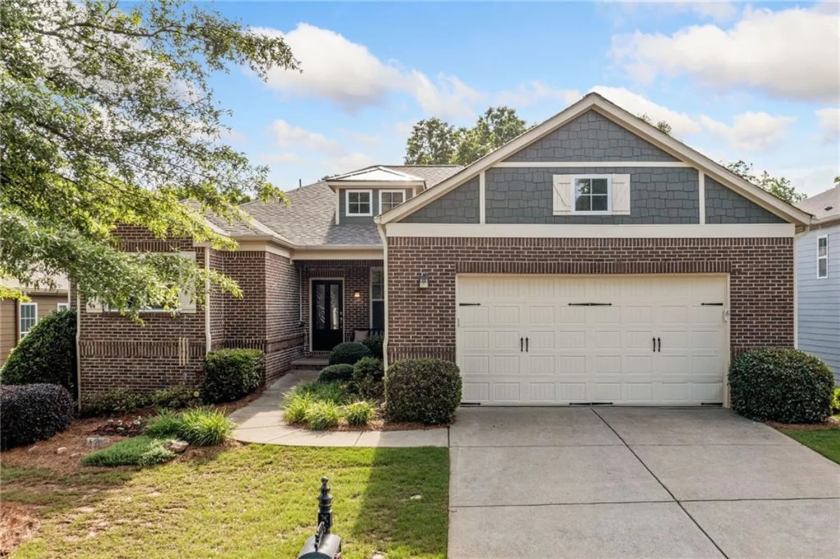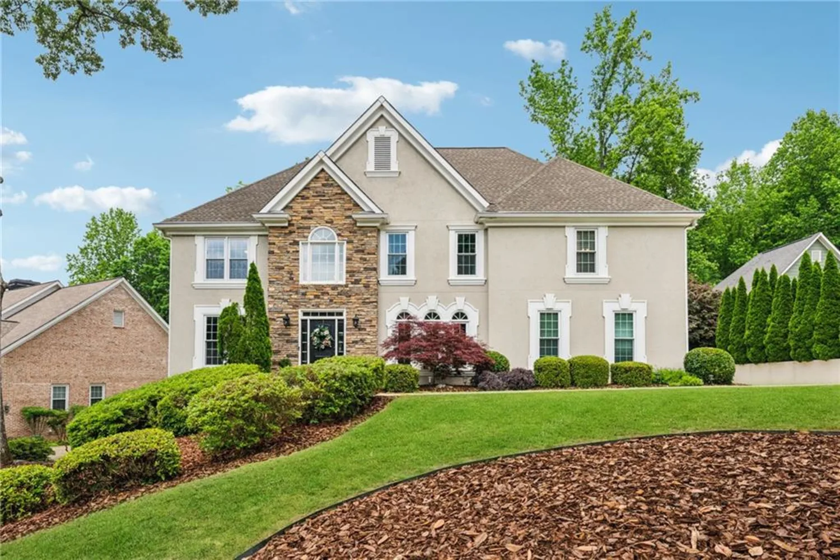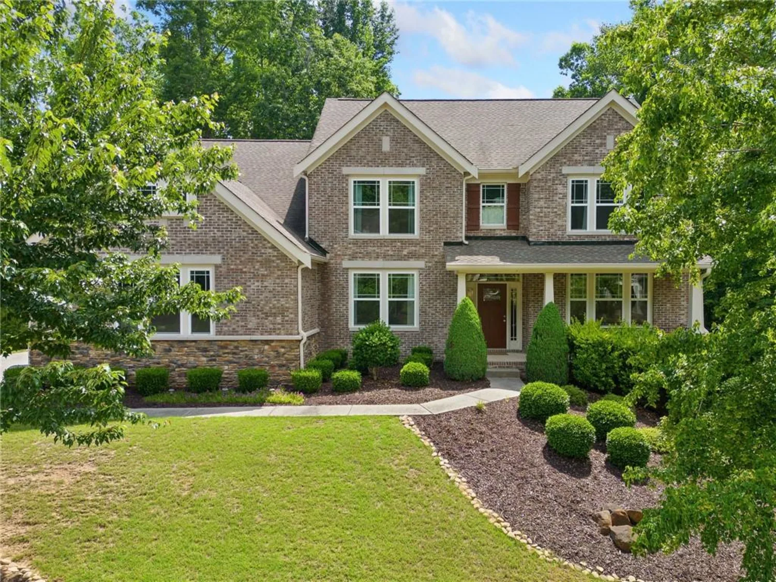4981 millwood driveCanton, GA 30114
4981 millwood driveCanton, GA 30114
Description
This one has it all – a beautiful home with plenty of space and a sparkling heated PebbleTec pool all on a desirable corner lot. The manicured landscaping, curb appeal, circular driveway, and three-car garage set the stately tone as soon as you arrive. The interior greets you with several fine finishes – a grand trim package, hardwoods throughout the main and upper floors, chef’s kitchen with plenty of countertop space and a spacious walk-in pantry. This home is an entertainer’s paradise offering multiple entertaining spaces inside and outside along with four separate fireplaces. Furthermore, the secondary suite on the main floor provides the ability for one-level living. The master suite boasts a sizable master bath and walk-in closet. The three upstairs secondary bedrooms are spacious with adjoining bathrooms, and two bedrooms access the tongue-and-groove upper porch. The upper level also features a dedicated laundry room with close proximity to the bedrooms. The finished terrace level is well-appointed with a full theater room including a 100” screen, projector, speakers, stadium seating, and separate equipment room; an entertaining and gaming room with pool table; a wine cellar; workshop/storage area; sixth bedroom; and a full bath easily accessible from the pool. The backyard is a true oasis centered around the picturesque saltwater PebbleTec heated pool with a spa and waterfall, all set into a beautiful travertine stone pool deck. The backyard is complete with a built-in poolside fireplace, separate dedicated firepit area, garden boxes, and multiple seating areas. Bridgemill Athletic Club offers a golf course, aquatic center, fitness center, 28 tennis courts, pickleball, and playground as options for the membership level of your choosing. The home is close to downtown Canton and Woodstock, Lake Allatoona and has easy access to I-575. All of this is available within the desirable Cherokee County School District.
Property Details for 4981 Millwood Drive
- Subdivision ComplexBridgemill
- Architectural StyleTraditional
- ExteriorBalcony, Private Entrance, Private Yard, Rain Gutters, Rear Stairs
- Num Of Garage Spaces3
- Num Of Parking Spaces9
- Parking FeaturesAttached, Driveway, Garage, Garage Door Opener, Garage Faces Side, Kitchen Level, Level Driveway
- Property AttachedNo
- Waterfront FeaturesStream
LISTING UPDATED:
- StatusActive
- MLS #7551050
- Days on Site52
- Taxes$7,910 / year
- HOA Fees$200 / year
- MLS TypeResidential
- Year Built2005
- Lot Size0.41 Acres
- CountryCherokee - GA
LISTING UPDATED:
- StatusActive
- MLS #7551050
- Days on Site52
- Taxes$7,910 / year
- HOA Fees$200 / year
- MLS TypeResidential
- Year Built2005
- Lot Size0.41 Acres
- CountryCherokee - GA
Building Information for 4981 Millwood Drive
- StoriesThree Or More
- Year Built2005
- Lot Size0.4100 Acres
Payment Calculator
Term
Interest
Home Price
Down Payment
The Payment Calculator is for illustrative purposes only. Read More
Property Information for 4981 Millwood Drive
Summary
Location and General Information
- Community Features: Clubhouse, Country Club, Fitness Center, Golf, Homeowners Assoc, Lake, Pickleball, Playground, Pool, Restaurant, Street Lights, Tennis Court(s)
- Directions: GPS Friendly
- View: Park/Greenbelt, Trees/Woods
- Coordinates: 34.209589,-84.542309
School Information
- Elementary School: Liberty - Cherokee
- Middle School: Freedom - Cherokee
- High School: Cherokee
Taxes and HOA Information
- Parcel Number: 14N06B 084
- Tax Year: 2024
- Association Fee Includes: Maintenance Grounds
- Tax Legal Description: LOT 4322 BRIDGEMILL U 4K 81/124
- Tax Lot: 4322
Virtual Tour
- Virtual Tour Link PP: https://www.propertypanorama.com/4981-Millwood-Drive-Canton-GA-30114/unbranded
Parking
- Open Parking: Yes
Interior and Exterior Features
Interior Features
- Cooling: Ceiling Fan(s), Central Air, Heat Pump
- Heating: Central, Natural Gas
- Appliances: Dishwasher, Disposal, Double Oven, Electric Water Heater, Gas Cooktop, Gas Water Heater, Microwave, Refrigerator, Self Cleaning Oven
- Basement: Daylight, Exterior Entry, Finished, Finished Bath, Full, Interior Entry
- Fireplace Features: Basement, Electric, Family Room, Gas Log, Keeping Room, Master Bedroom
- Flooring: Carpet, Ceramic Tile, Hardwood
- Interior Features: Beamed Ceilings, Bookcases, Cathedral Ceiling(s), Disappearing Attic Stairs, Double Vanity, Entrance Foyer 2 Story, High Ceilings 9 ft Main, High Ceilings 9 ft Upper, High Speed Internet, Tray Ceiling(s), Vaulted Ceiling(s), Walk-In Closet(s)
- Levels/Stories: Three Or More
- Other Equipment: Home Theater, Irrigation Equipment
- Window Features: Double Pane Windows, Insulated Windows
- Kitchen Features: Breakfast Bar, Breakfast Room, Cabinets Stain, Keeping Room, Pantry Walk-In, Stone Counters, View to Family Room
- Master Bathroom Features: Separate His/Hers, Separate Tub/Shower, Soaking Tub, Whirlpool Tub
- Foundation: Concrete Perimeter
- Main Bedrooms: 1
- Total Half Baths: 1
- Bathrooms Total Integer: 6
- Main Full Baths: 1
- Bathrooms Total Decimal: 5
Exterior Features
- Accessibility Features: Grip-Accessible Features
- Construction Materials: Brick 3 Sides, HardiPlank Type
- Fencing: Back Yard, Fenced, Wrought Iron
- Horse Amenities: None
- Patio And Porch Features: Front Porch
- Pool Features: Gunite, Heated, In Ground, Private, Salt Water
- Road Surface Type: Asphalt
- Roof Type: Composition, Metal, Shingle
- Security Features: Carbon Monoxide Detector(s), Security System Owned, Smoke Detector(s)
- Spa Features: None
- Laundry Features: Laundry Room, Sink, Upper Level
- Pool Private: Yes
- Road Frontage Type: City Street
- Other Structures: None
Property
Utilities
- Sewer: Public Sewer
- Utilities: Cable Available, Electricity Available, Natural Gas Available, Phone Available, Sewer Available, Underground Utilities, Water Available
- Water Source: Public
- Electric: 110 Volts, 220 Volts
Property and Assessments
- Home Warranty: No
- Property Condition: Resale
Green Features
- Green Energy Efficient: None
- Green Energy Generation: None
Lot Information
- Above Grade Finished Area: 3832
- Common Walls: No Common Walls
- Lot Features: Back Yard, Corner Lot, Front Yard, Landscaped, Level, Private
- Waterfront Footage: Stream
Rental
Rent Information
- Land Lease: No
- Occupant Types: Owner
Public Records for 4981 Millwood Drive
Tax Record
- 2024$7,910.00 ($659.17 / month)
Home Facts
- Beds6
- Baths5
- Total Finished SqFt5,270 SqFt
- Above Grade Finished3,832 SqFt
- Below Grade Finished1,438 SqFt
- StoriesThree Or More
- Lot Size0.4100 Acres
- StyleSingle Family Residence
- Year Built2005
- APN14N06B 084
- CountyCherokee - GA
- Fireplaces4




