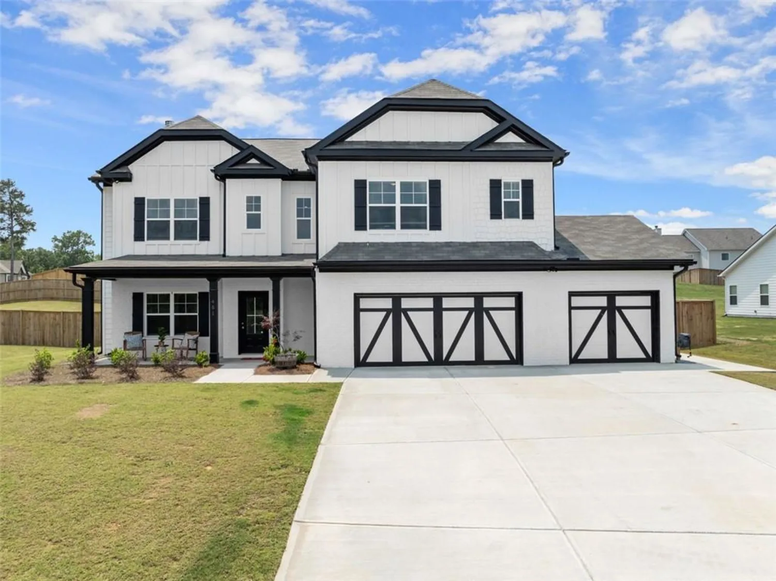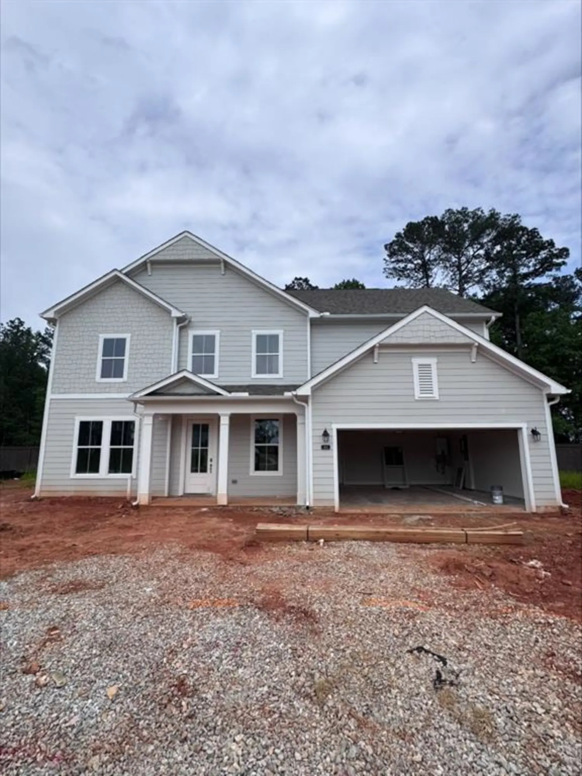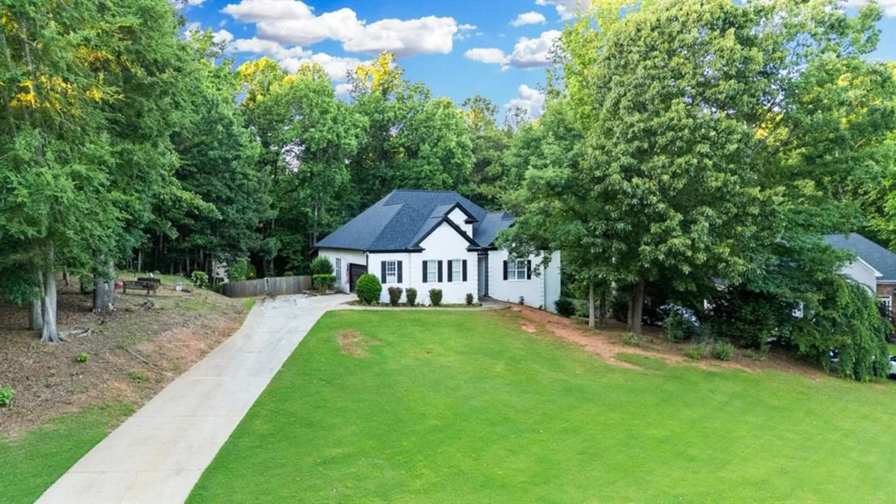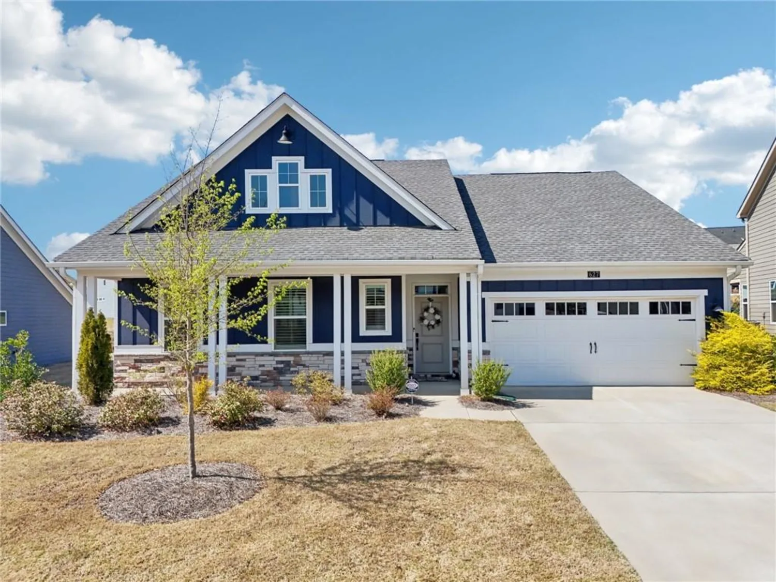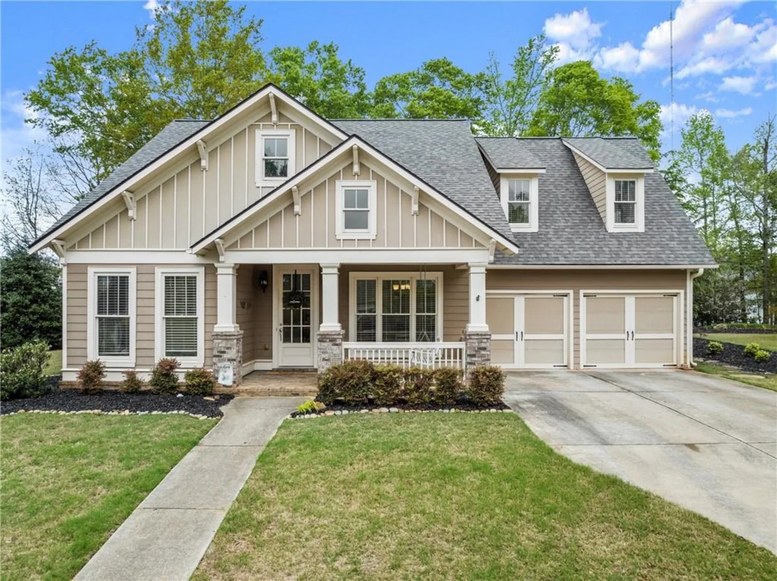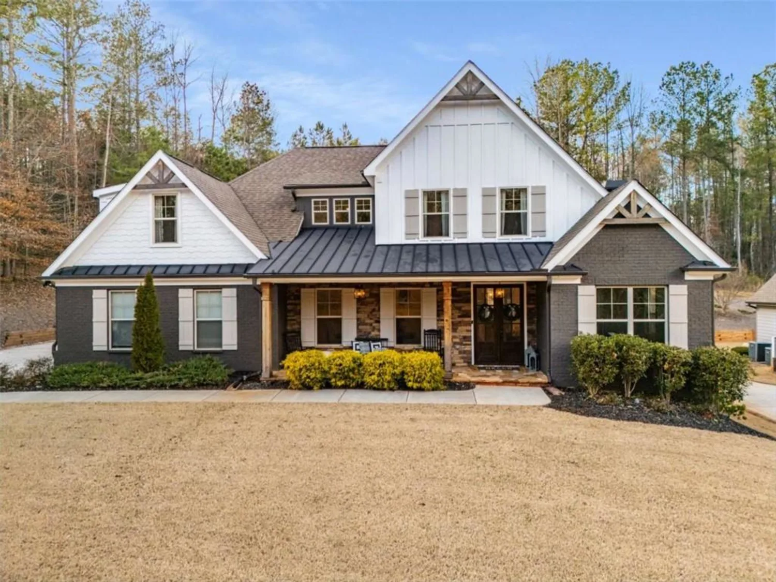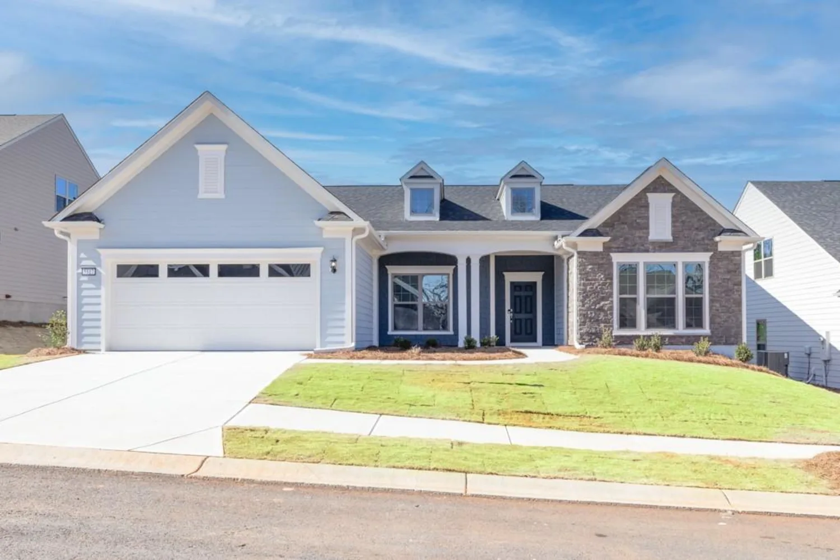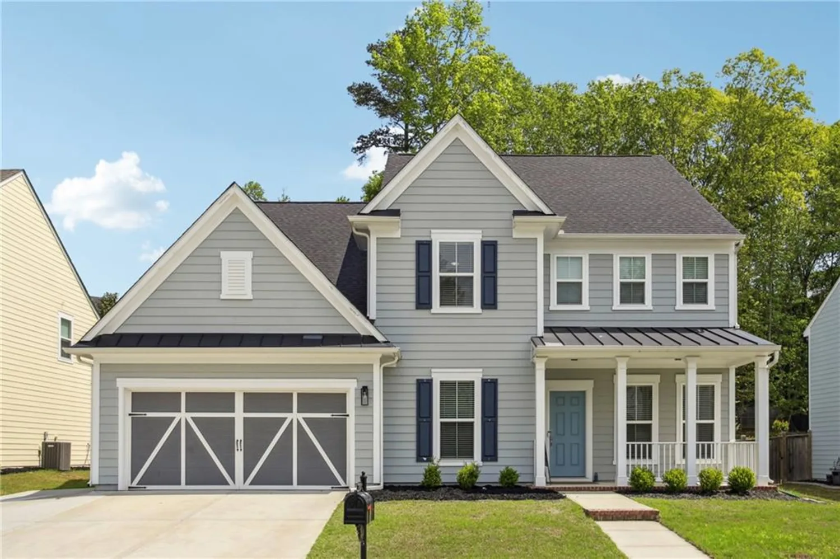840 champagne laneHoschton, GA 30548
840 champagne laneHoschton, GA 30548
Description
Welcome to the Walker Anderson Homes, a stunning ranch-style retreat on a large, level, and private homesite. This beautifully designed home offers the ideal blend of comfort and sophistication, featuring a covered rear porch that overlooks the expansive backyard, perfect for outdoor gatherings, gardening, or simply enjoying peaceful moments in nature. Inside, the thoughtfully designed main level boasts a luxurious owner’s suite and a spacious secondary bedroom, both with private en-suite baths. The open-concept living space is highlighted by a gourmet kitchen with painted cabinets, a gas cooktop with a vent hood, a separate wall oven and microwave, a walk-in pantry, and a mudroom with built-in lockers for added convenience. Upstairs, you’ll find two oversized bedrooms with walk-in closets, a full bath, and a versatile loft—perfect as a media room, play area, or home office. This home is an exceptional opportunity to enjoy single-level living with additional space for guests or family, all set on a spectacular, level backyard that offers endless possibilities. Don’t miss this rare gem!
Property Details for 840 Champagne Lane
- Subdivision ComplexThe Springs Of Chateau
- Architectural StyleCraftsman
- ExteriorNone
- Num Of Garage Spaces2
- Parking FeaturesAttached, Covered, Garage, Garage Door Opener
- Property AttachedNo
- Waterfront FeaturesNone
LISTING UPDATED:
- StatusActive
- MLS #7550996
- Days on Site62
- Taxes$6,718 / year
- HOA Fees$350 / year
- MLS TypeResidential
- Year Built2020
- Lot Size0.61 Acres
- CountryBarrow - GA
LISTING UPDATED:
- StatusActive
- MLS #7550996
- Days on Site62
- Taxes$6,718 / year
- HOA Fees$350 / year
- MLS TypeResidential
- Year Built2020
- Lot Size0.61 Acres
- CountryBarrow - GA
Building Information for 840 Champagne Lane
- StoriesTwo
- Year Built2020
- Lot Size0.6120 Acres
Payment Calculator
Term
Interest
Home Price
Down Payment
The Payment Calculator is for illustrative purposes only. Read More
Property Information for 840 Champagne Lane
Summary
Location and General Information
- Community Features: Homeowners Assoc, Street Lights
- Directions: GPS Friendly!
- View: Other
- Coordinates: 34.071359,-83.798352
School Information
- Elementary School: Bramlett
- Middle School: Russell
- High School: Winder-Barrow
Taxes and HOA Information
- Parcel Number: XX026G 003
- Tax Year: 2024
- Tax Legal Description: LOT 3 BLK A PHASE 1 SPRINGS OF CHATEAU
Virtual Tour
- Virtual Tour Link PP: https://www.propertypanorama.com/840-Champagne-Lane-Hoschton-GA-30548/unbranded
Parking
- Open Parking: No
Interior and Exterior Features
Interior Features
- Cooling: Ceiling Fan(s), Central Air
- Heating: Central, Natural Gas
- Appliances: Dishwasher, Disposal, Gas Cooktop, Gas Oven, Gas Range, Gas Water Heater, Microwave, Refrigerator
- Basement: None
- Fireplace Features: Family Room
- Flooring: Carpet, Tile, Vinyl
- Interior Features: Bookcases, Coffered Ceiling(s), Entrance Foyer, High Ceilings 9 ft Main
- Levels/Stories: Two
- Other Equipment: None
- Window Features: Insulated Windows
- Kitchen Features: Breakfast Bar, Breakfast Room, Cabinets White, Eat-in Kitchen, Kitchen Island, Pantry, Pantry Walk-In, Stone Counters, View to Family Room
- Master Bathroom Features: Double Vanity, Separate His/Hers, Separate Tub/Shower, Soaking Tub
- Foundation: Slab
- Main Bedrooms: 2
- Total Half Baths: 1
- Bathrooms Total Integer: 4
- Main Full Baths: 2
- Bathrooms Total Decimal: 3
Exterior Features
- Accessibility Features: None
- Construction Materials: Brick Front, Cement Siding
- Fencing: None
- Horse Amenities: None
- Patio And Porch Features: Covered, Patio
- Pool Features: None
- Road Surface Type: Paved
- Roof Type: Composition, Shingle
- Security Features: Smoke Detector(s)
- Spa Features: None
- Laundry Features: Laundry Room, Main Level
- Pool Private: No
- Road Frontage Type: Other
- Other Structures: None
Property
Utilities
- Sewer: Septic Tank
- Utilities: Cable Available, Electricity Available, Natural Gas Available, Phone Available, Underground Utilities, Water Available
- Water Source: Public
- Electric: 110 Volts, 220 Volts in Laundry
Property and Assessments
- Home Warranty: No
- Property Condition: Resale
Green Features
- Green Energy Efficient: Appliances, Thermostat, Windows
- Green Energy Generation: None
Lot Information
- Common Walls: No Common Walls
- Lot Features: Back Yard, Front Yard, Level, Private
- Waterfront Footage: None
Rental
Rent Information
- Land Lease: No
- Occupant Types: Vacant
Public Records for 840 Champagne Lane
Tax Record
- 2024$6,718.00 ($559.83 / month)
Home Facts
- Beds4
- Baths3
- Total Finished SqFt3,506 SqFt
- StoriesTwo
- Lot Size0.6120 Acres
- StyleSingle Family Residence
- Year Built2020
- APNXX026G 003
- CountyBarrow - GA
- Fireplaces1




