811 walnut river trailHoschton, GA 30548
811 walnut river trailHoschton, GA 30548
Description
Welcome to this beautifully upgraded 4-bedroom, 3.5-bathroom Craftsman home in the exclusive gated community of The Scenic Falls of Braselton. This home perfectly blends farmhouse charm with modern designer accents. The open-concept gormet kitchen boasts gorgeous quartz countertops, full slab backsplash, soft close cabinetry, and large island, creating both a functional and elegant space. Microwave oven combo, 36"gas cooktop, huge walk-in pantry with coffee bar. Large Bedrooms with Walk In Closets Upstairs. Step outside to your private backyard oasis, complete with a custom heated pool with a waterfall and spa, all remotely controlled for convenience. Relax on the covered patio with a fireplace and mounted TV, perfect for year-round entertaining. The fenced yard offers additional greenspace beyond the fence, providing extra privacy and room to enjoy. Three car side entry garage. Amenities include gated entry, clubhouse, pool, playground, tennis and basketball courts plus 32 acres of cleared walking trails throughout neighborhood.
Property Details for 811 Walnut River Trail
- Subdivision ComplexScenic Falls of Braselton
- Architectural StyleCraftsman
- ExteriorPrivate Yard
- Num Of Garage Spaces3
- Num Of Parking Spaces3
- Parking FeaturesAttached, Garage, Garage Door Opener, Garage Faces Side
- Property AttachedNo
- Waterfront FeaturesNone
LISTING UPDATED:
- StatusActive
- MLS #7525638
- Days on Site105
- Taxes$10,307 / year
- HOA Fees$1,200 / year
- MLS TypeResidential
- Year Built2018
- Lot Size0.63 Acres
- CountryJackson - GA
LISTING UPDATED:
- StatusActive
- MLS #7525638
- Days on Site105
- Taxes$10,307 / year
- HOA Fees$1,200 / year
- MLS TypeResidential
- Year Built2018
- Lot Size0.63 Acres
- CountryJackson - GA
Building Information for 811 Walnut River Trail
- StoriesTwo
- Year Built2018
- Lot Size0.6300 Acres
Payment Calculator
Term
Interest
Home Price
Down Payment
The Payment Calculator is for illustrative purposes only. Read More
Property Information for 811 Walnut River Trail
Summary
Location and General Information
- Community Features: Clubhouse, Gated, Homeowners Assoc, Playground, Pool, Street Lights, Tennis Court(s)
- Directions: I85N to Exit 129, Rt on Hwy 53, Lt on Hwy 124, Lt on Hwy 60, approximately one mile on left is Scenic Falls, take left Scenic Falls Blvd, right on Meadow Lake Terrace, left on Walnut Oak Trail, take a left on Walnut River Trail and house will be on right.
- View: Trees/Woods
- Coordinates: 34.128938,-83.730399
School Information
- Elementary School: Jackson - Other
- Middle School: Jackson - Other
- High School: Jackson County
Taxes and HOA Information
- Parcel Number: 111A 013B
- Tax Year: 2024
- Association Fee Includes: Reserve Fund, Security, Swim, Tennis
- Tax Legal Description: LOT 13B SCENIC FALLS OF BRASELTON
- Tax Lot: 13
Virtual Tour
- Virtual Tour Link PP: https://www.propertypanorama.com/811-Walnut-River-Trail-Hoschton-GA-30548/unbranded
Parking
- Open Parking: No
Interior and Exterior Features
Interior Features
- Cooling: Ceiling Fan(s), Central Air, Electric
- Heating: Electric, Forced Air, Heat Pump
- Appliances: Dishwasher, Electric Oven, Electric Water Heater, Gas Cooktop, Microwave, Refrigerator
- Basement: None
- Fireplace Features: Factory Built, Family Room, Gas Starter, Outside
- Flooring: Carpet, Vinyl
- Interior Features: Beamed Ceilings, Bookcases, Entrance Foyer, Walk-In Closet(s)
- Levels/Stories: Two
- Other Equipment: None
- Window Features: Double Pane Windows, Insulated Windows
- Kitchen Features: Cabinets White, Eat-in Kitchen, Kitchen Island, Pantry Walk-In, Stone Counters, View to Family Room
- Master Bathroom Features: Separate His/Hers, Soaking Tub
- Foundation: Slab
- Main Bedrooms: 1
- Total Half Baths: 1
- Bathrooms Total Integer: 4
- Main Full Baths: 1
- Bathrooms Total Decimal: 3
Exterior Features
- Accessibility Features: None
- Construction Materials: Brick, Cement Siding, Stone
- Fencing: Back Yard, Fenced, Wrought Iron
- Horse Amenities: None
- Patio And Porch Features: Front Porch, Patio
- Pool Features: Heated, In Ground, Private
- Road Surface Type: Asphalt
- Roof Type: Composition
- Security Features: Carbon Monoxide Detector(s), Fire Alarm, Security Gate, Smoke Detector(s)
- Spa Features: Private
- Laundry Features: Laundry Closet, Laundry Room, Main Level
- Pool Private: Yes
- Road Frontage Type: Private Road
- Other Structures: None
Property
Utilities
- Sewer: Septic Tank
- Utilities: Cable Available
- Water Source: Public
- Electric: 220 Volts
Property and Assessments
- Home Warranty: No
- Property Condition: Resale
Green Features
- Green Energy Efficient: Thermostat, Windows
- Green Energy Generation: None
Lot Information
- Above Grade Finished Area: 3912
- Common Walls: No Common Walls
- Lot Features: Back Yard, Cleared, Front Yard, Landscaped, Private, Sloped
- Waterfront Footage: None
Rental
Rent Information
- Land Lease: No
- Occupant Types: Owner
Public Records for 811 Walnut River Trail
Tax Record
- 2024$10,307.00 ($858.92 / month)
Home Facts
- Beds4
- Baths3
- Total Finished SqFt3,912 SqFt
- Above Grade Finished3,912 SqFt
- StoriesTwo
- Lot Size0.6300 Acres
- StyleSingle Family Residence
- Year Built2018
- APN111A 013B
- CountyJackson - GA
- Fireplaces2
Similar Homes
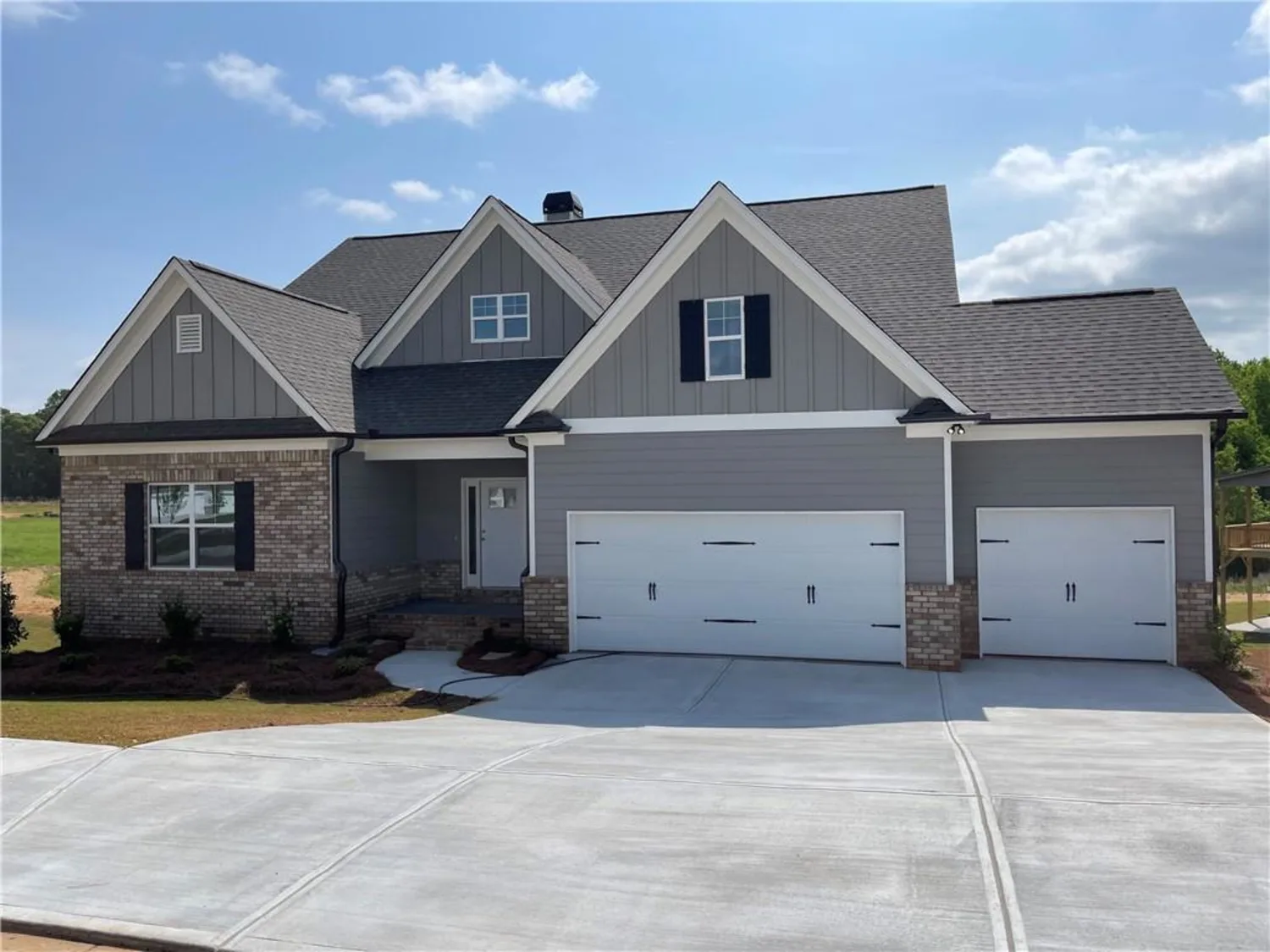
120 Cherokee Rose Lane
Hoschton, GA 30548
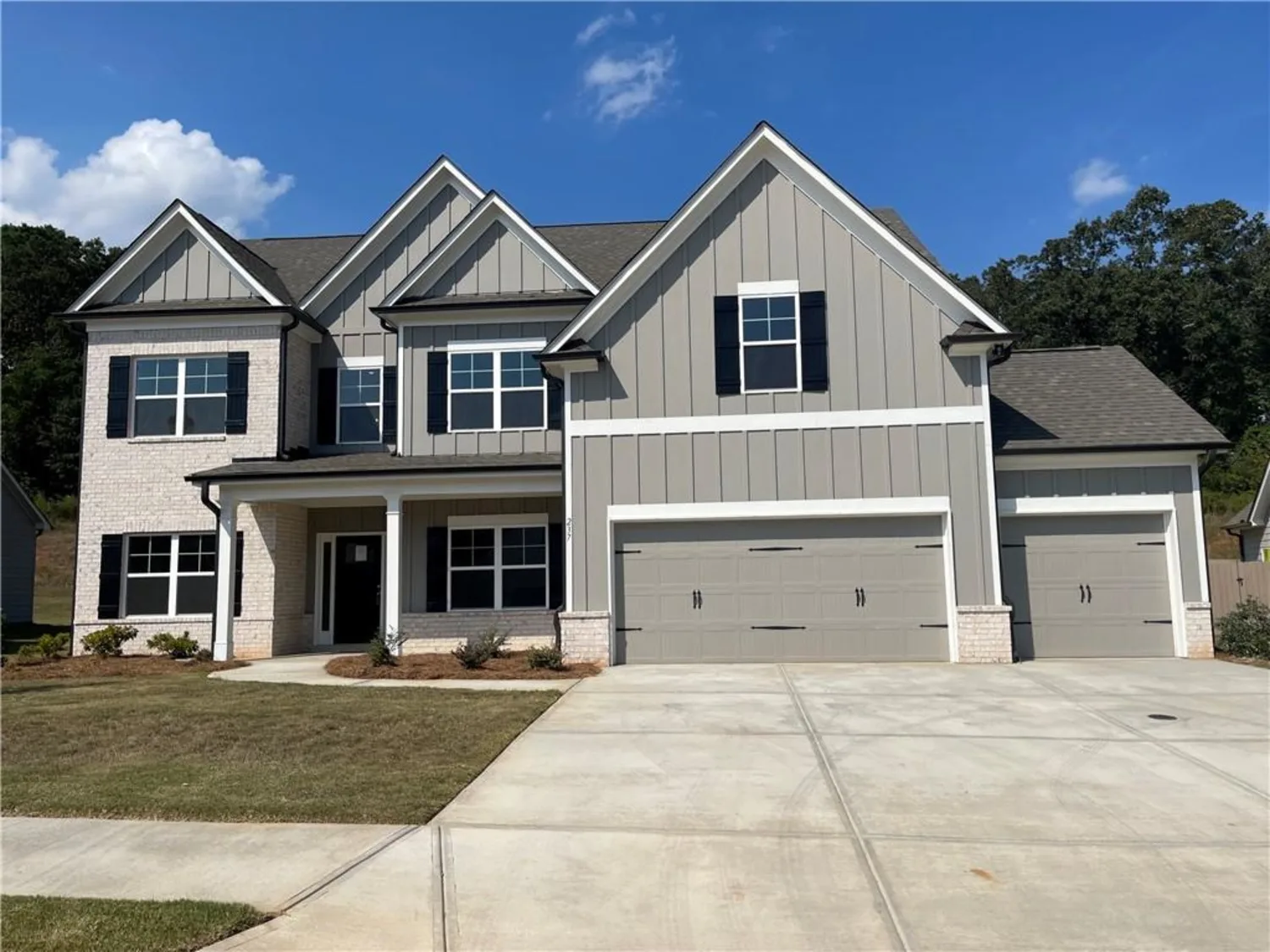
237 Cherokee Rose Lane
Hoschton, GA 30548
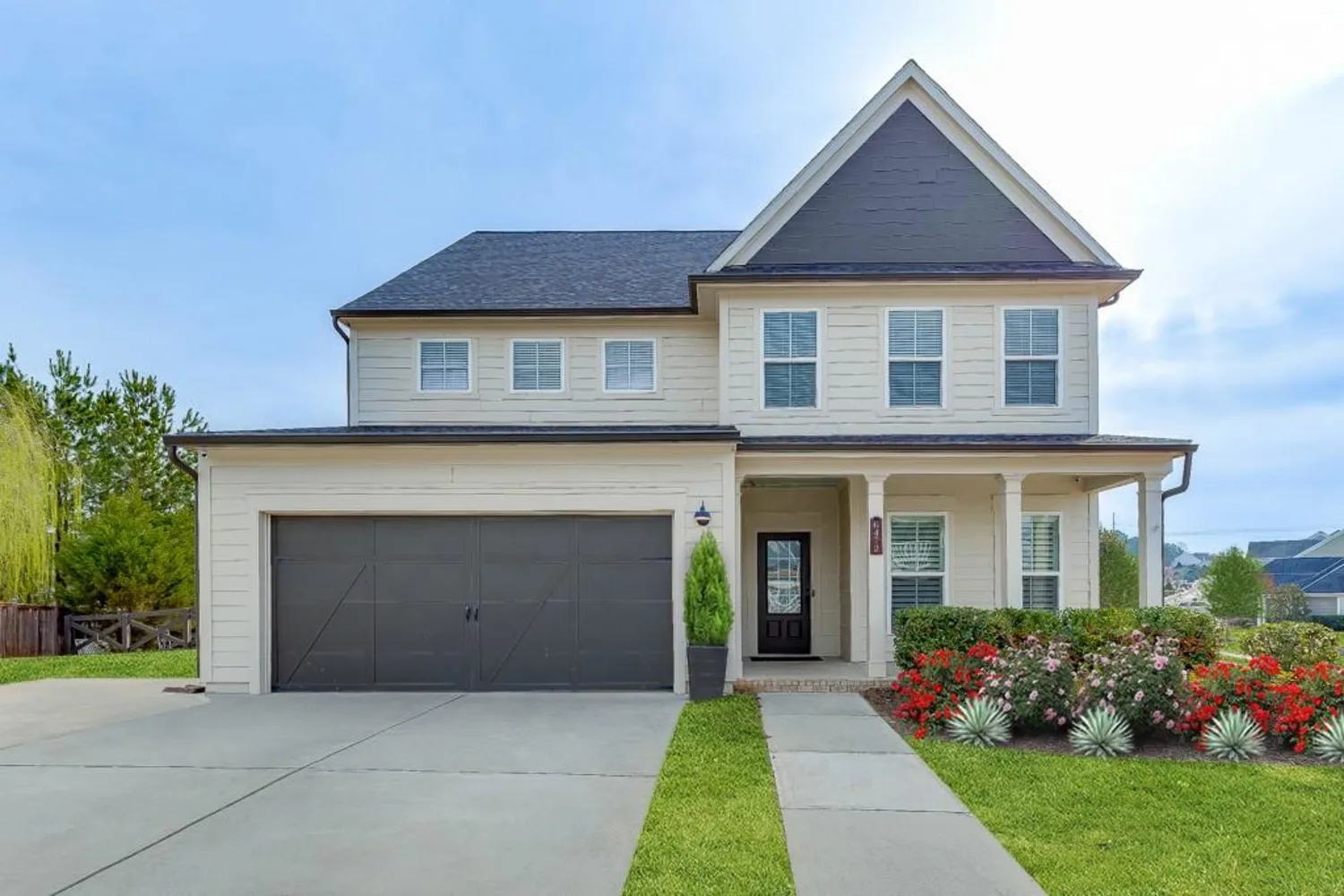
6472 Hickory Branch Drive
Hoschton, GA 30548
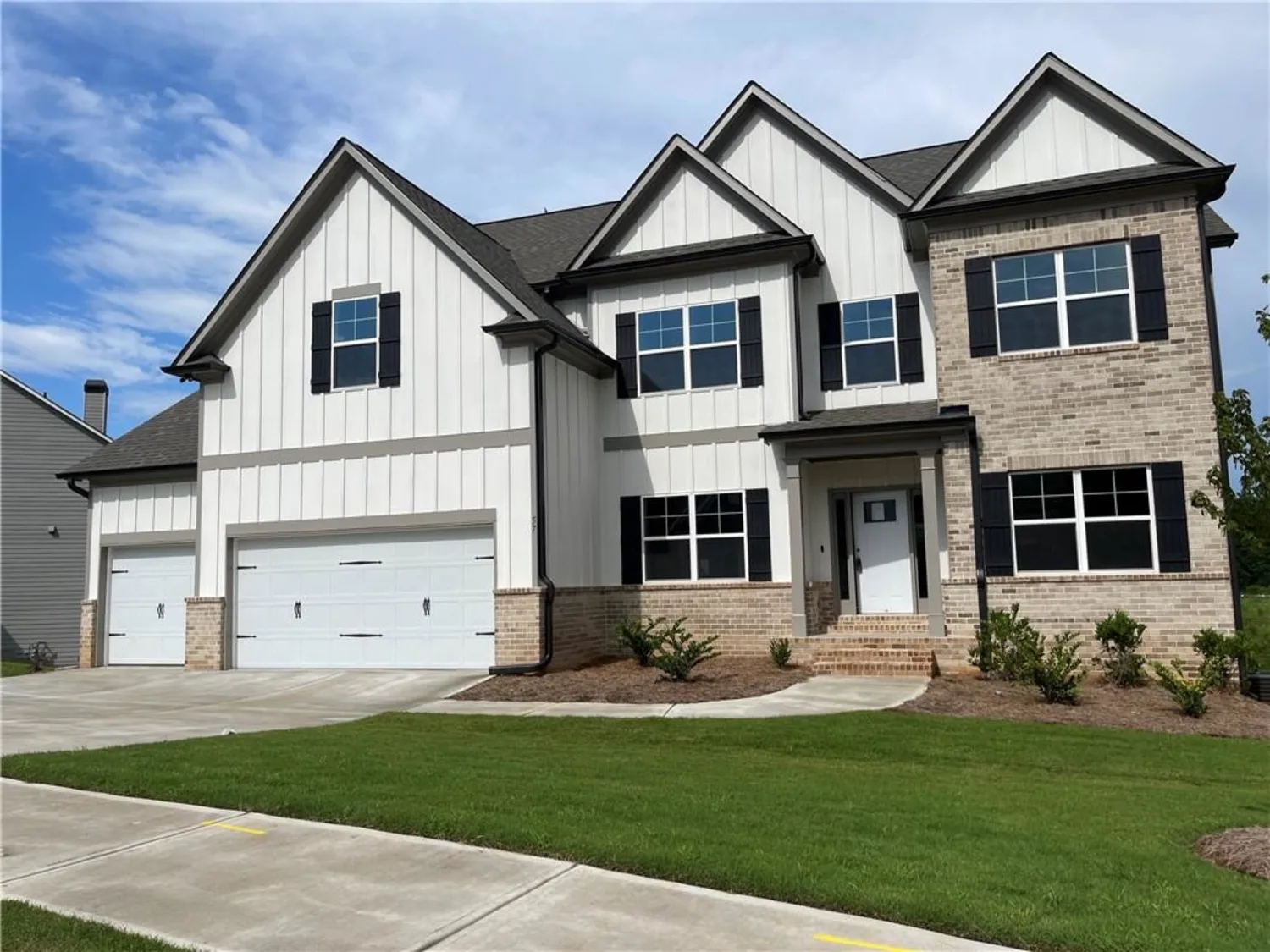
57 HIDDEN FIELDS Way
Hoschton, GA 30548
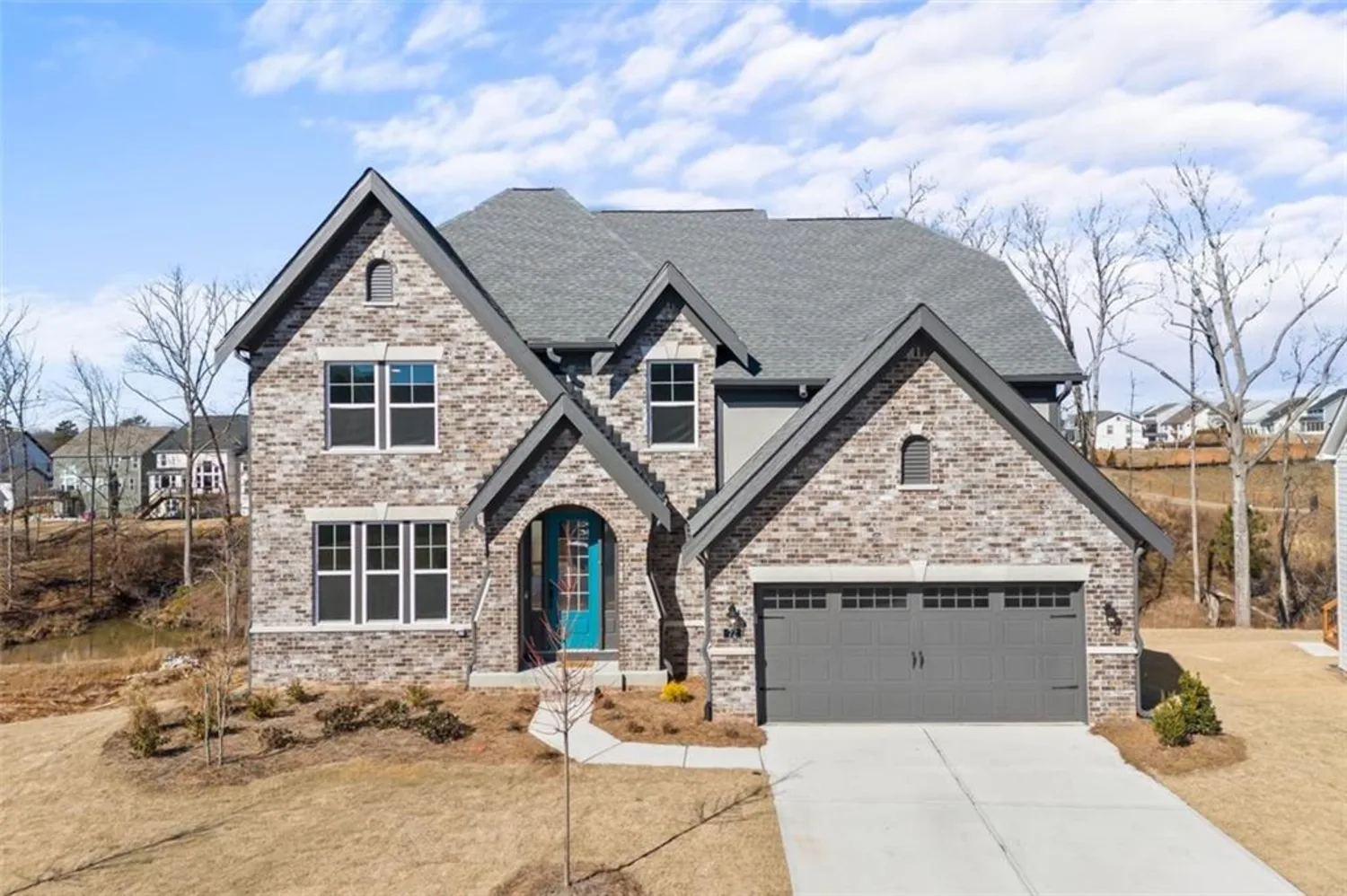
72 Clear Lake Parkway
Hoschton, GA 30548
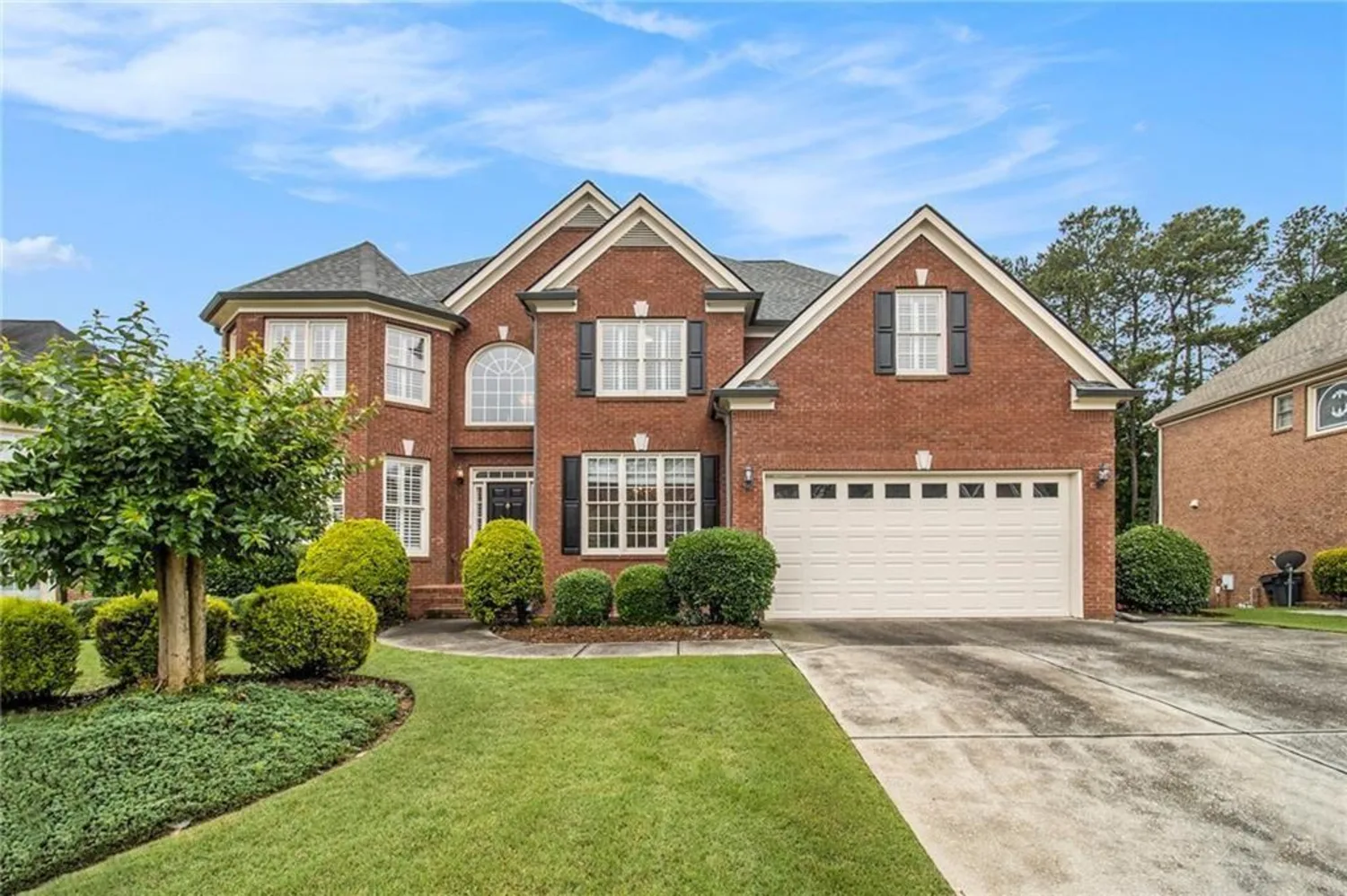
4045 Bonnett Creek Lane
Hoschton, GA 30548
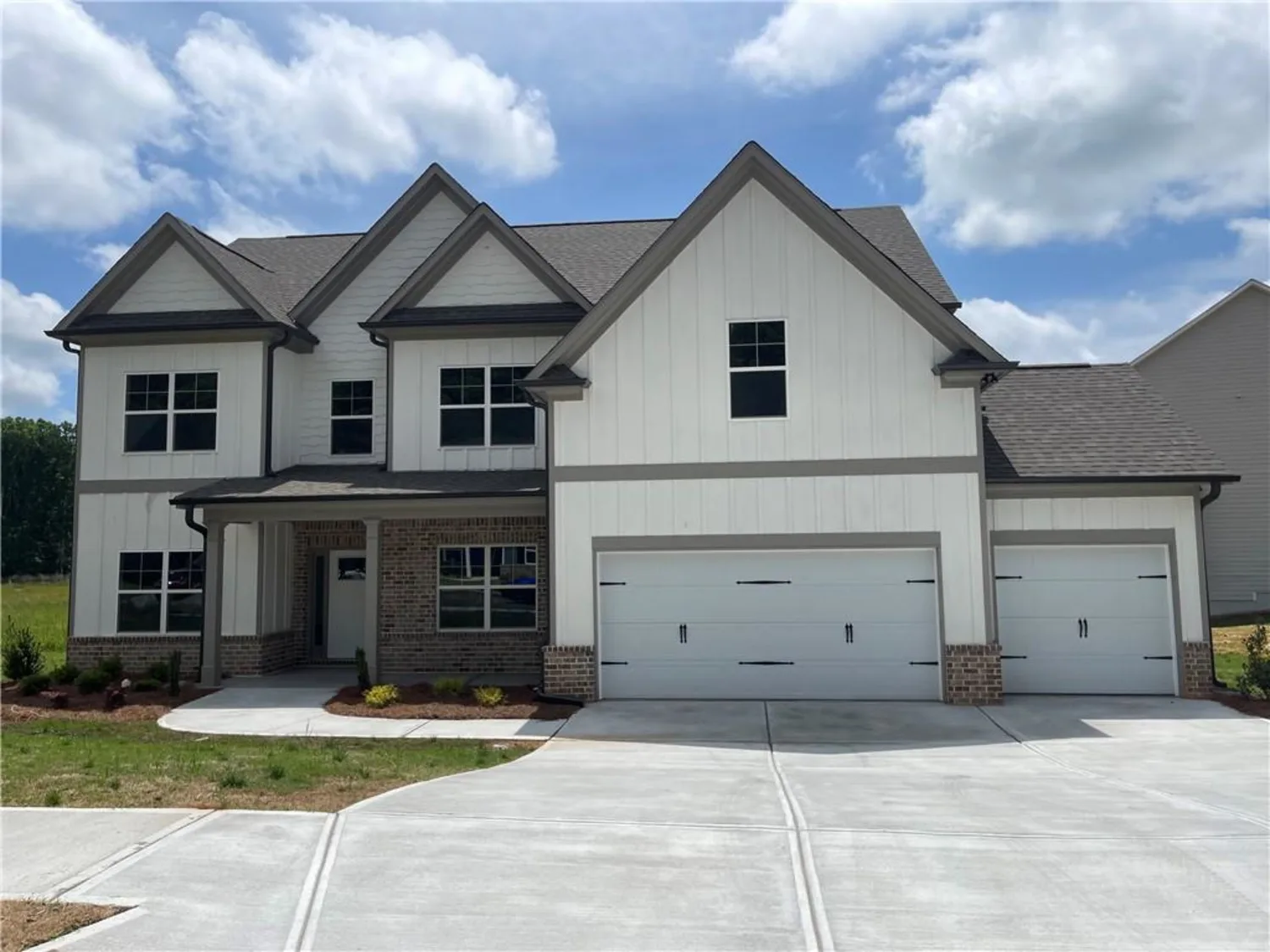
146 Cherokee Rose Lane
Hoschton, GA 30548
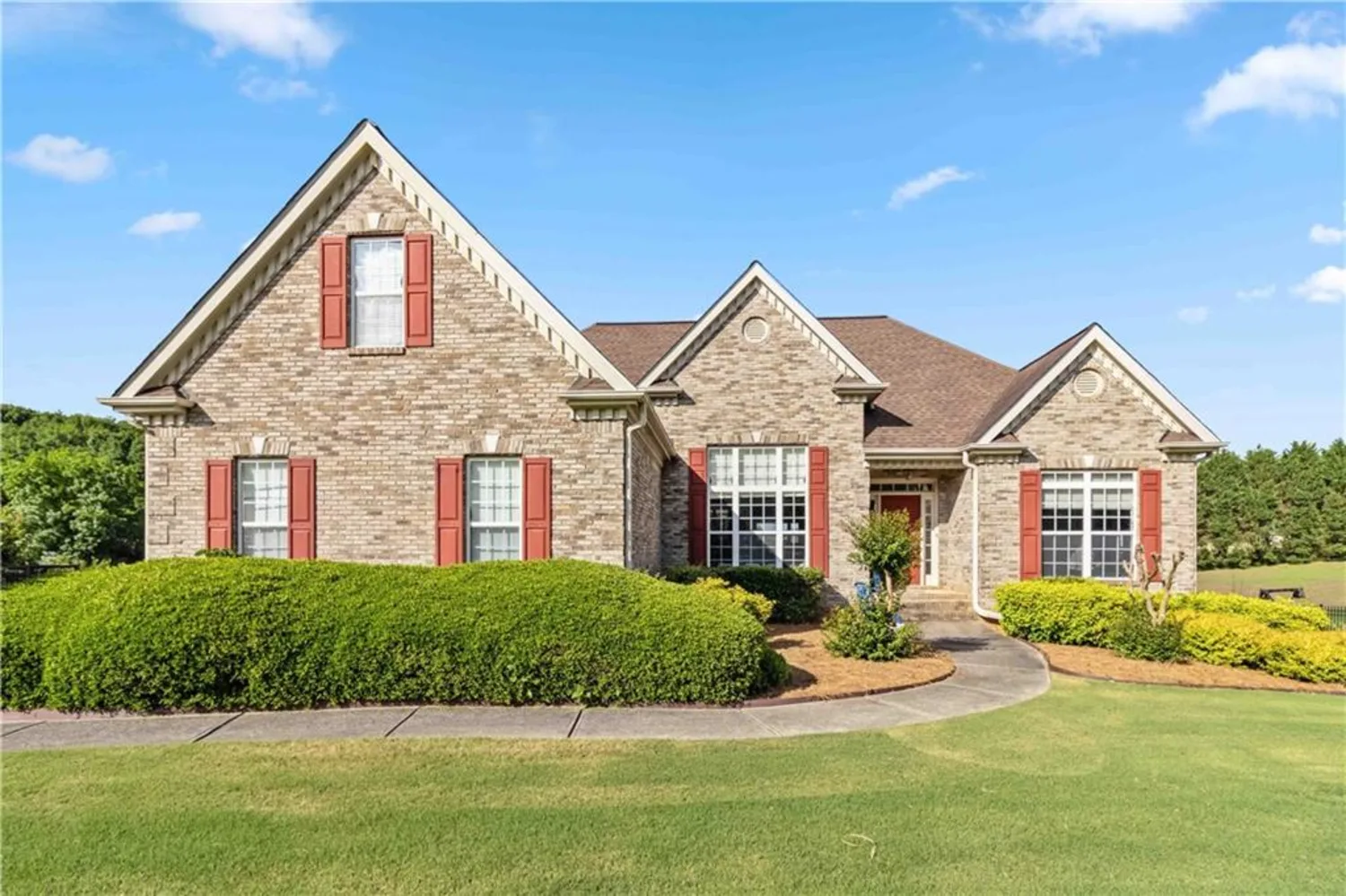
152 Whitaker Way
Hoschton, GA 30548
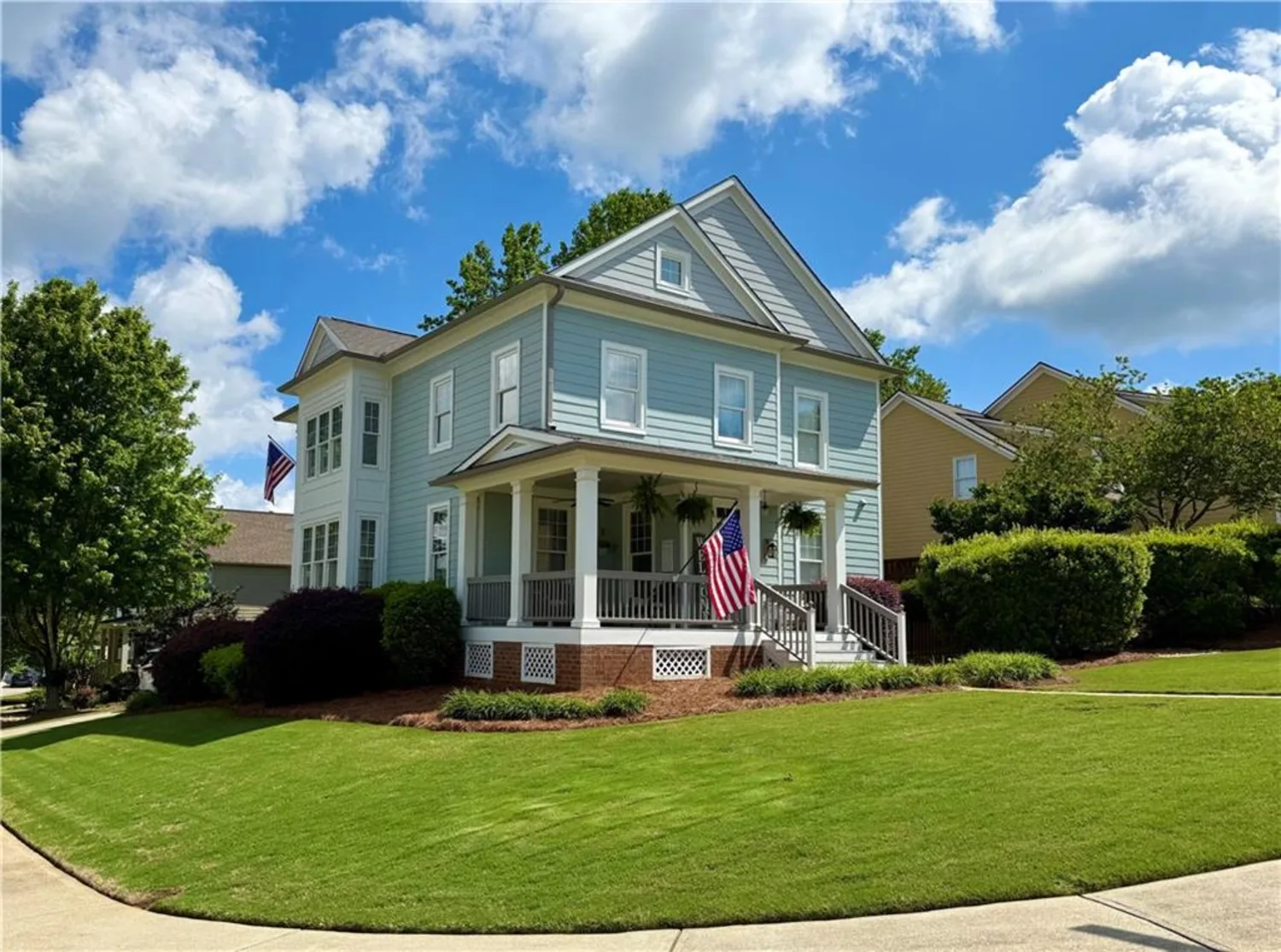
5753 PORCH SWING PLACE
Hoschton, GA 30548



