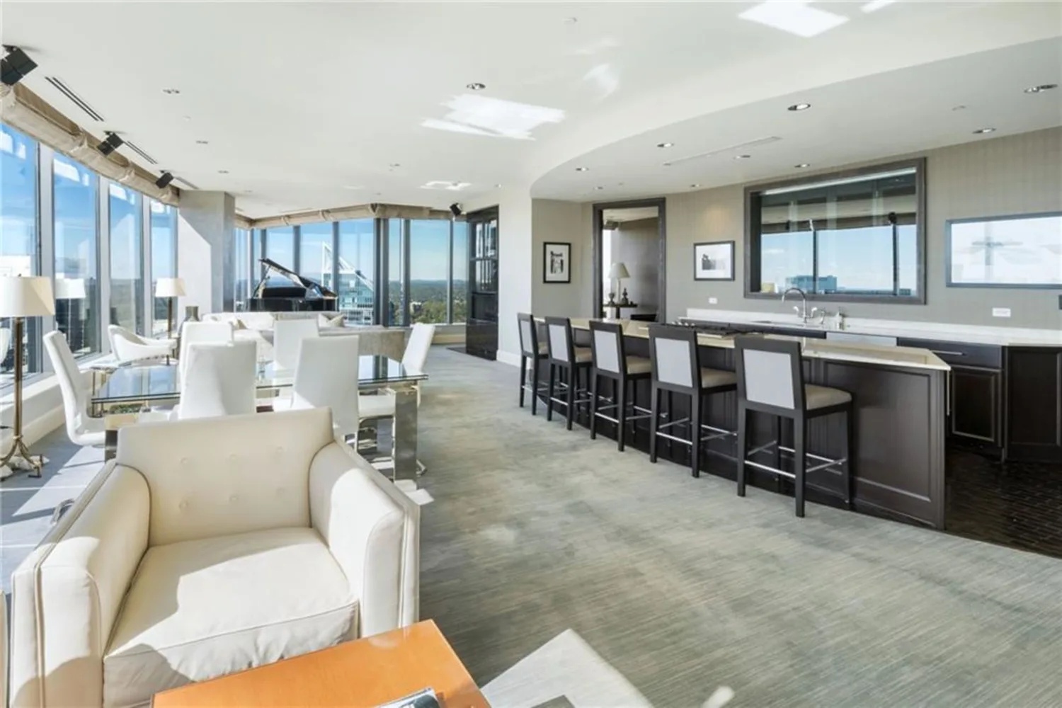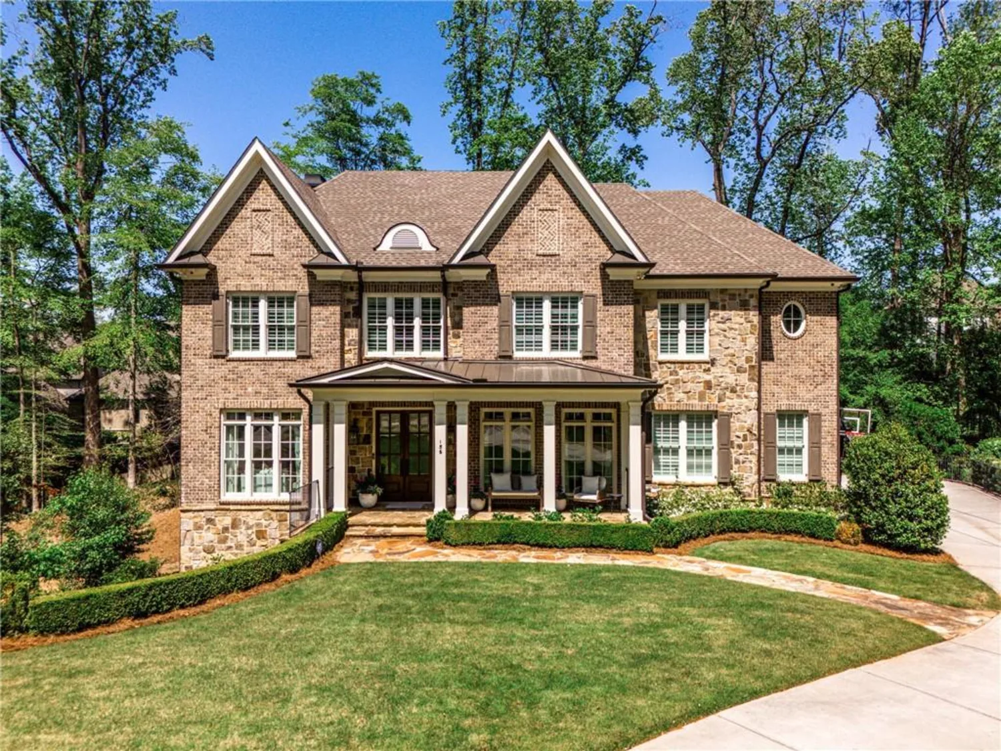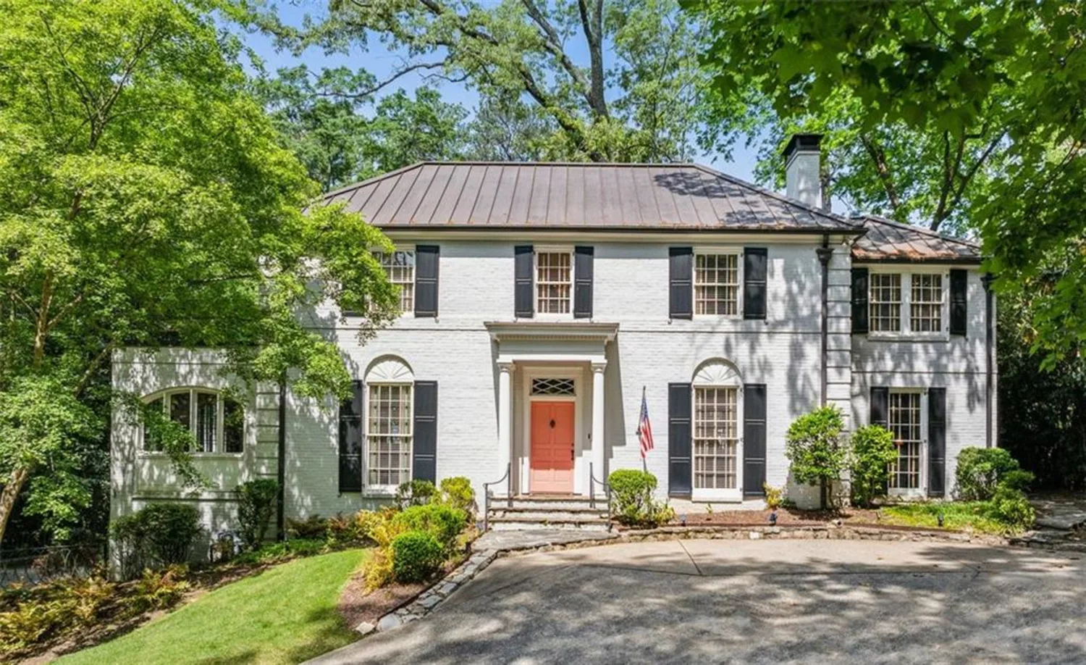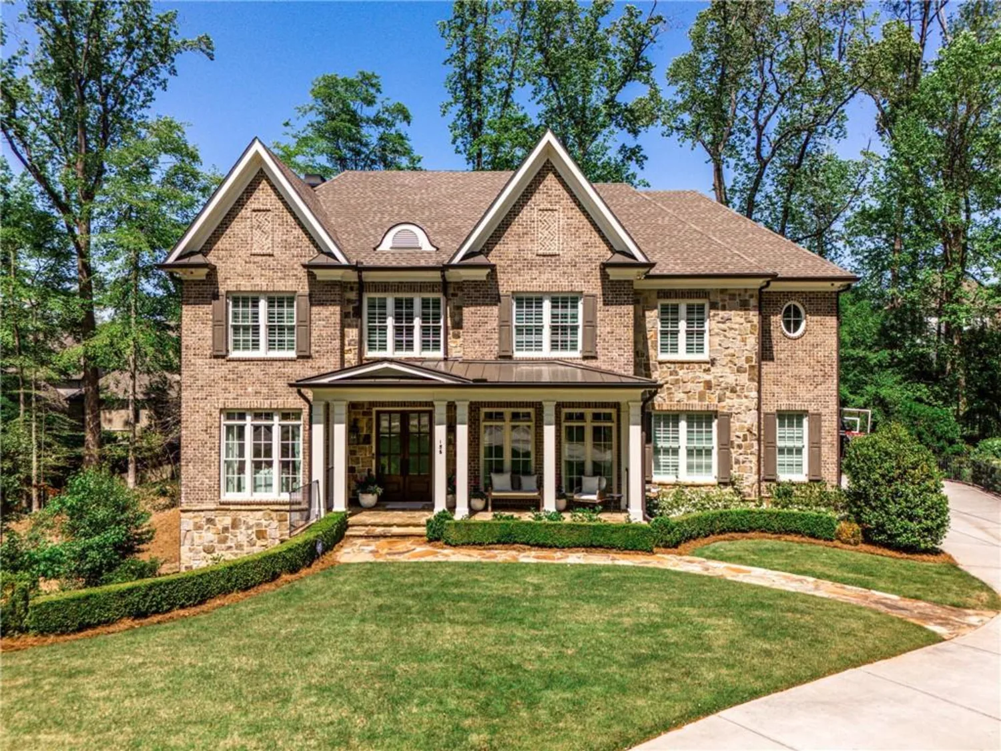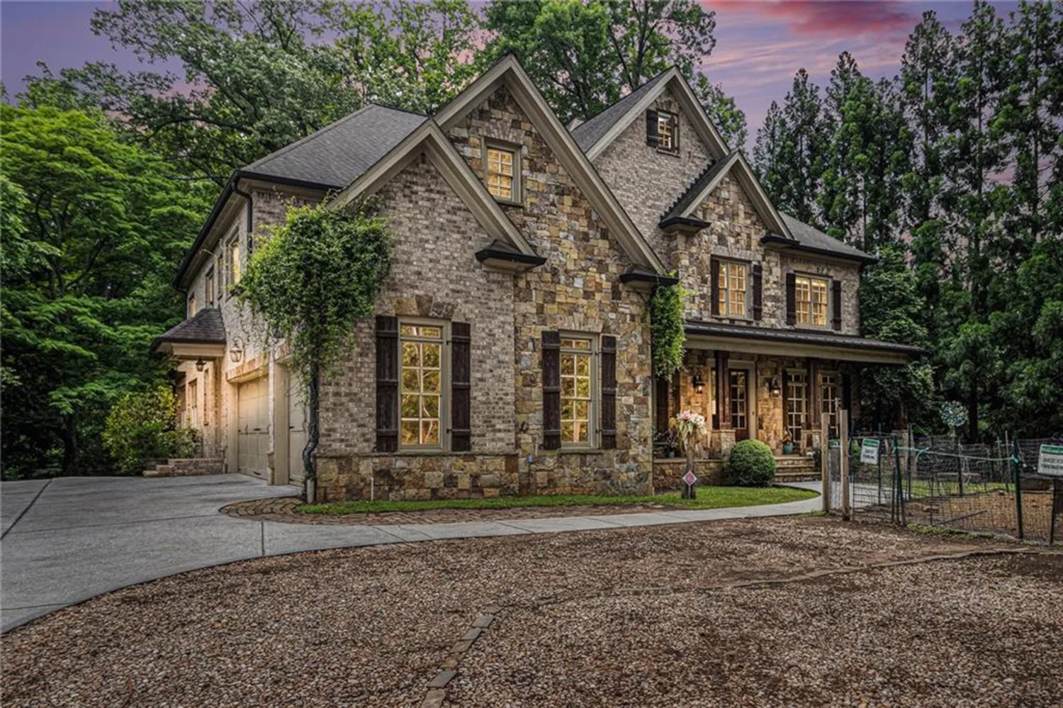1209 the by way neAtlanta, GA 30306
1209 the by way neAtlanta, GA 30306
Description
Private, Substantial, Custom Built and Meticuously Maintained by original owners, enjoy life in your personal retreat with graciously proportioned rooms and high ceilings, 22 years young with space to meet your every need in sought-after Druid Hills which is equivalent to living in a park. The Front Foyer introduces you to the grandeur of the Entertaining Rooms - Dining Room and sumptuous Library, then moves to the heart of the home with the fireside Family Room which includes space for casual dining, open to the Chef's Kitchen with island complete with Breakfast Bar, highend appliances, custom cabinetry with stone countertops, and pantry. The convenient welcoming Side Entry offers easy access to the main living area, or connects with the Breezeway to the sun-filled Garden Room and on to the back patio. The top floor is just as capacious with a very private Primary suite which includes a fireside sitting room, a spa-like bath, generous closets and connection to the Laundry Room; there are 3 other bedroom/bath suites on the top floor, each one with complete privacy. The flexible Terrace Level can provide whatever needs you may have; it's currently used as a Den/game room w/fireplace and an Office (office could be 5th bedroom if needed), it includes a full bath, complete kitchen and a wine cellar; the convenience of an elevator to each floor and a generator complete the package. There is also a large side yard that could be used to expand the yard for a pool, playground, soccer practice field, tennis court, putting green, or your heart's desire. Nestled into the most desirable section of the neighborhood, just a few blocks from Emory campus and the CDC, Emory Village, Druid Hills Golf Club and top rated schools. Convenient to all Intown amenities, restaurants, shops, cultural opportunties, parks and trails, and under 30 minutes to the airport. Come and experience the possibilities.
Property Details for 1209 The By Way NE
- Subdivision ComplexDruid Hills
- Architectural StyleFederal, Traditional
- ExteriorCourtyard, Garden, Permeable Paving, Private Entrance, Private Yard
- Num Of Garage Spaces3
- Parking FeaturesAttached, Garage, Garage Faces Rear, Kitchen Level
- Property AttachedNo
- Waterfront FeaturesNone
LISTING UPDATED:
- StatusActive
- MLS #7550305
- Days on Site45
- Taxes$21,698 / year
- MLS TypeResidential
- Year Built2003
- Lot Size0.78 Acres
- CountryDekalb - GA
LISTING UPDATED:
- StatusActive
- MLS #7550305
- Days on Site45
- Taxes$21,698 / year
- MLS TypeResidential
- Year Built2003
- Lot Size0.78 Acres
- CountryDekalb - GA
Building Information for 1209 The By Way NE
- StoriesThree Or More
- Year Built2003
- Lot Size0.7800 Acres
Payment Calculator
Term
Interest
Home Price
Down Payment
The Payment Calculator is for illustrative purposes only. Read More
Property Information for 1209 The By Way NE
Summary
Location and General Information
- Community Features: Fitness Center, Golf, Near Beltline, Near Schools, Near Shopping, Near Trails/Greenway, Park, Pool, Restaurant, Sidewalks
- Directions: please use GPS
- View: City, Neighborhood, Trees/Woods
- Coordinates: 33.782133,-84.340664
School Information
- Elementary School: Fernbank
- Middle School: Druid Hills
- High School: Druid Hills
Taxes and HOA Information
- Parcel Number: 18 001 05 013
- Tax Year: 2024
- Tax Legal Description: Deed Book 17091 Page 765
Virtual Tour
- Virtual Tour Link PP: https://www.propertypanorama.com/1209-The-By-Way-NE-Atlanta-GA-30306/unbranded
Parking
- Open Parking: No
Interior and Exterior Features
Interior Features
- Cooling: Central Air, Electric
- Heating: Forced Air, Natural Gas
- Appliances: Dishwasher, Disposal, Double Oven, Gas Cooktop, Microwave, Range Hood, Refrigerator
- Basement: Daylight, Finished, Finished Bath, Full, Interior Entry
- Fireplace Features: Basement, Brick, Family Room, Living Room, Master Bedroom
- Flooring: Carpet, Hardwood
- Interior Features: Bookcases, Crown Molding, Elevator, Entrance Foyer, High Ceilings 10 ft Main, High Ceilings 10 ft Upper, Low Flow Plumbing Fixtures, Vaulted Ceiling(s)
- Levels/Stories: Three Or More
- Other Equipment: Generator, Irrigation Equipment
- Window Features: Double Pane Windows, Garden Window(s), Plantation Shutters
- Kitchen Features: Breakfast Bar, Breakfast Room, Cabinets White, Eat-in Kitchen, Kitchen Island, Pantry, Second Kitchen, Stone Counters, View to Family Room
- Master Bathroom Features: Double Vanity, Separate Tub/Shower
- Foundation: Brick/Mortar
- Total Half Baths: 1
- Bathrooms Total Integer: 6
- Bathrooms Total Decimal: 5
Exterior Features
- Accessibility Features: Accessible Elevator Installed, Accessible Entrance, Accessible Kitchen
- Construction Materials: Brick
- Fencing: Back Yard, Chain Link, Wood
- Horse Amenities: None
- Patio And Porch Features: Breezeway, Patio
- Pool Features: None
- Road Surface Type: Paved
- Roof Type: Shingle
- Security Features: Fire Alarm, Security System Owned
- Spa Features: None
- Laundry Features: Laundry Room, Sink, Upper Level
- Pool Private: No
- Road Frontage Type: City Street
- Other Structures: Garage(s)
Property
Utilities
- Sewer: Public Sewer
- Utilities: Cable Available, Electricity Available, Natural Gas Available, Phone Available, Sewer Available, Underground Utilities, Water Available
- Water Source: Public
- Electric: 110 Volts, Generator
Property and Assessments
- Home Warranty: No
- Property Condition: Resale
Green Features
- Green Energy Efficient: Appliances, Windows
- Green Energy Generation: None
Lot Information
- Common Walls: No Common Walls
- Lot Features: Back Yard, Front Yard, Landscaped, Private, Wooded
- Waterfront Footage: None
Rental
Rent Information
- Land Lease: No
- Occupant Types: Owner
Public Records for 1209 The By Way NE
Tax Record
- 2024$21,698.00 ($1,808.17 / month)
Home Facts
- Beds5
- Baths5
- Total Finished SqFt6,534 SqFt
- StoriesThree Or More
- Lot Size0.7800 Acres
- StyleSingle Family Residence
- Year Built2003
- APN18 001 05 013
- CountyDekalb - GA
- Fireplaces4




