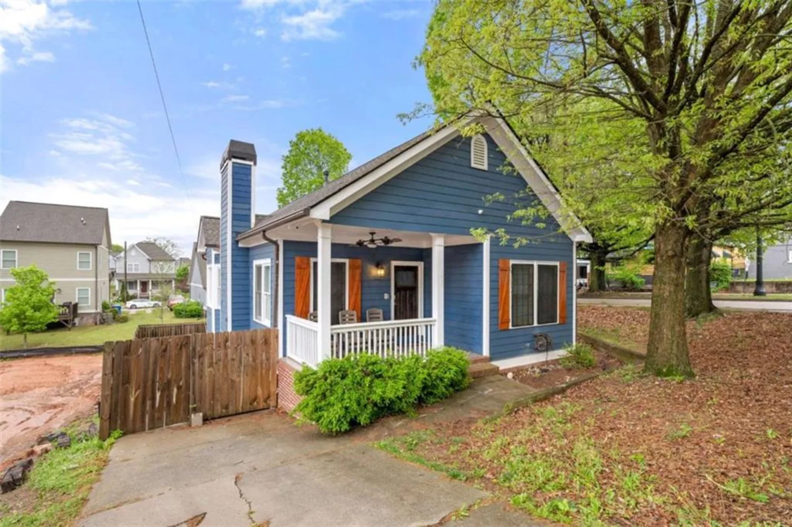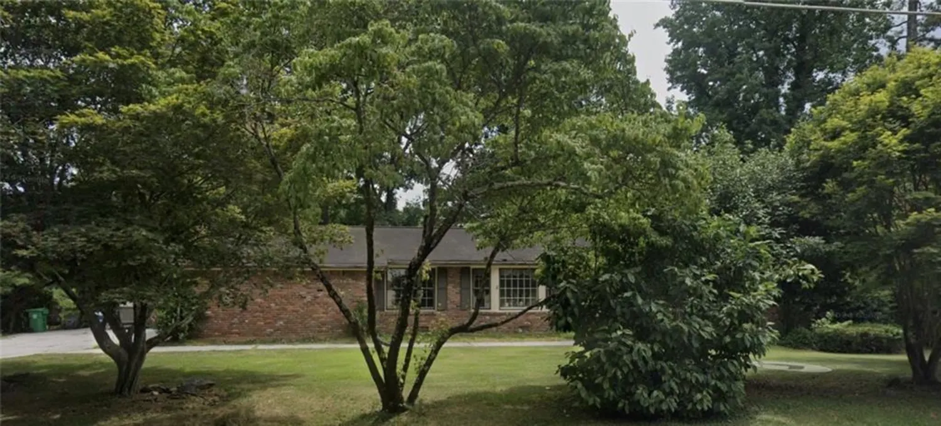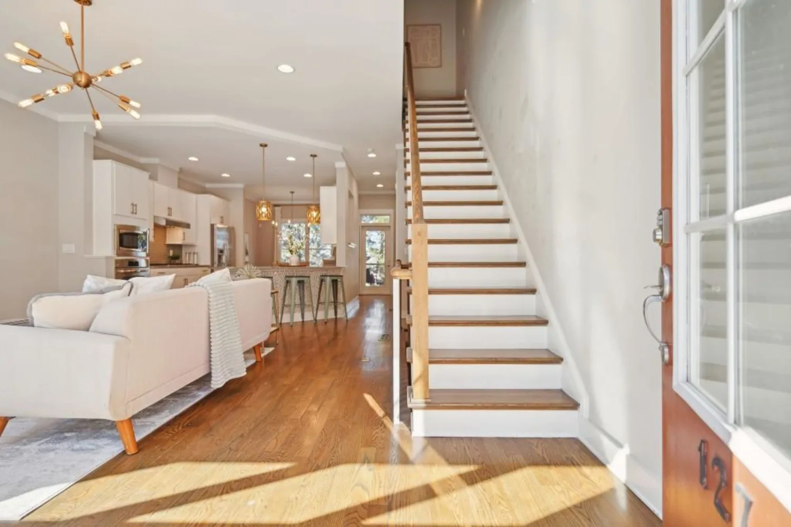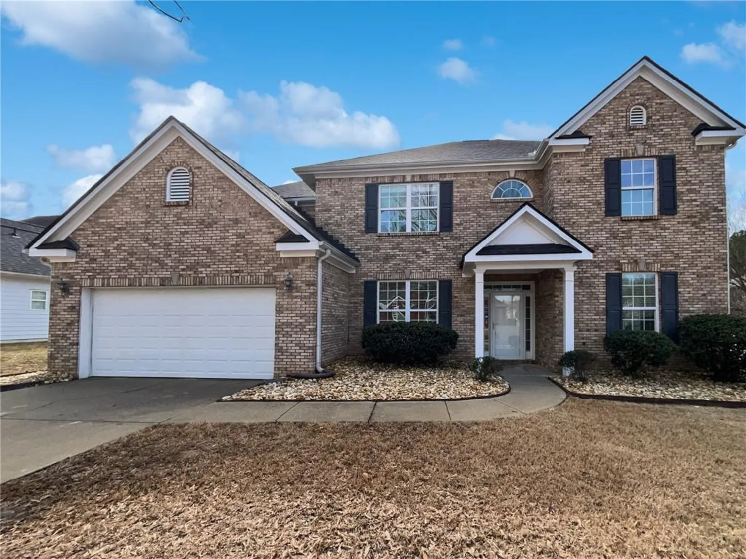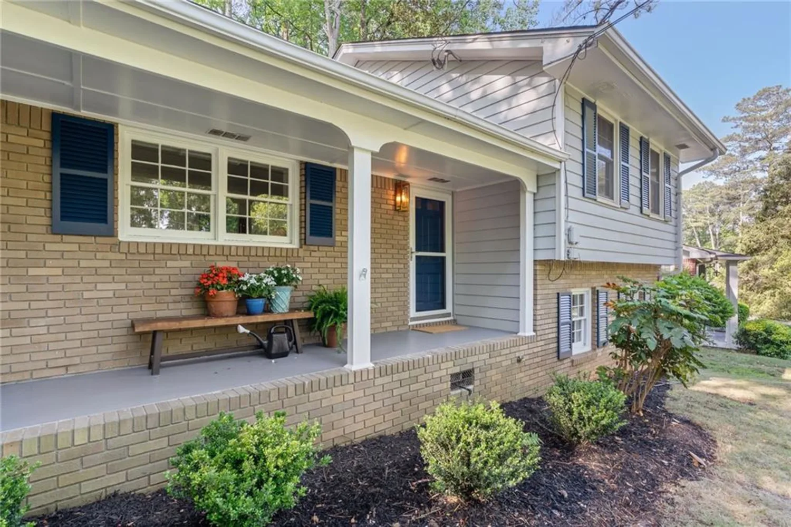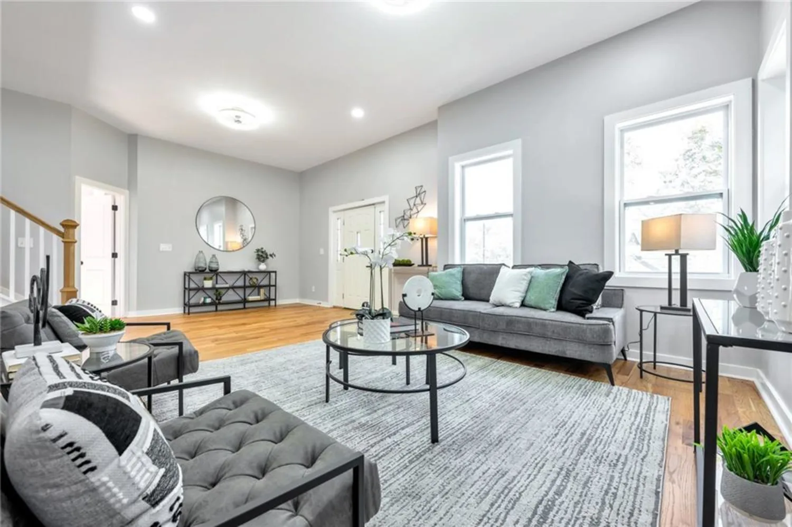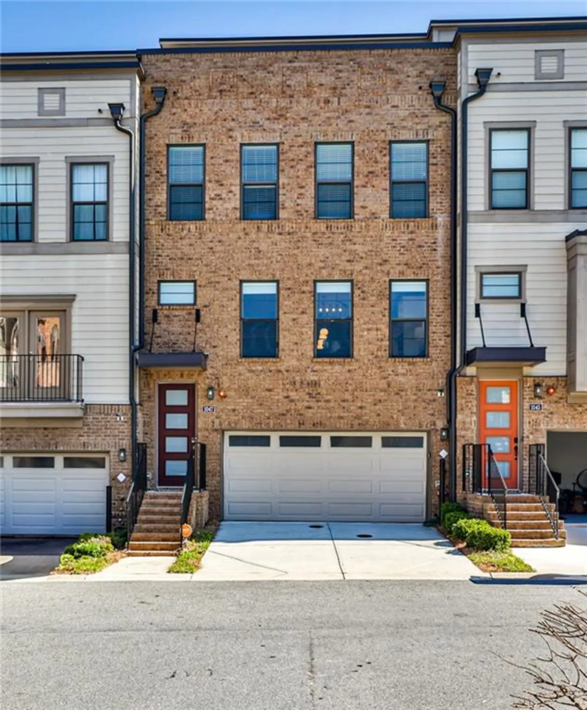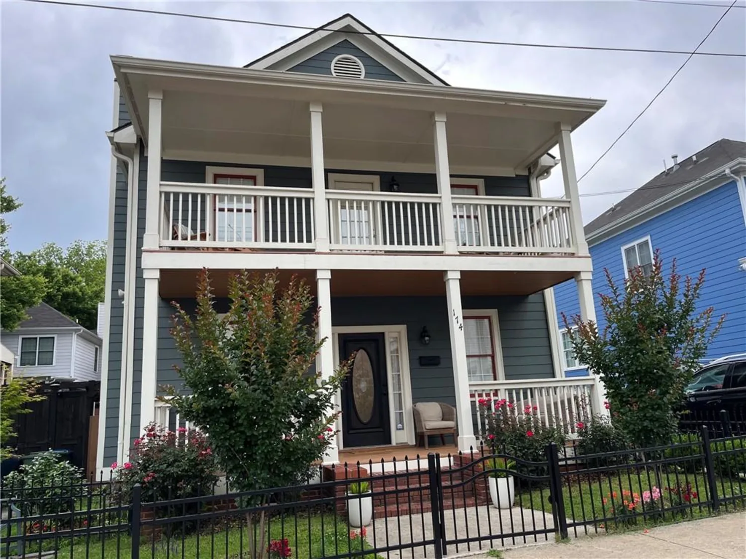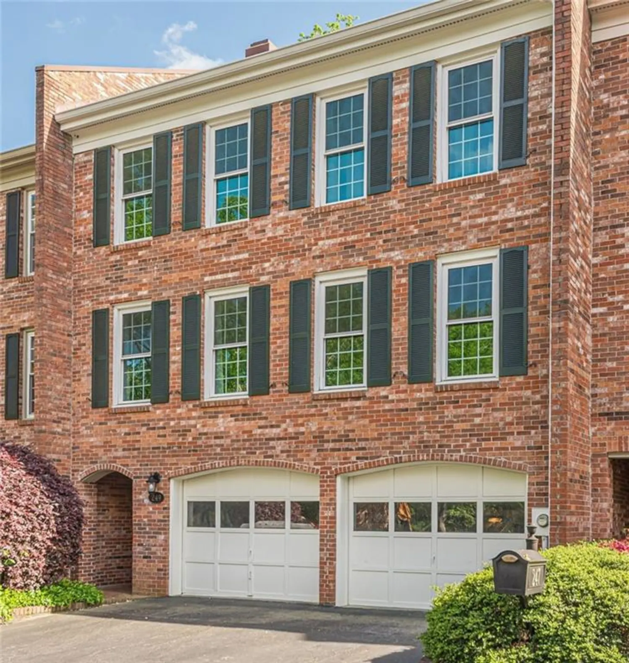1324 cambridge ave. swAtlanta, GA 30344
1324 cambridge ave. swAtlanta, GA 30344
Description
**Home qualifies for the $4,500 Dream Maker CREDIT through Highland Mortgage - which offers a below market interest rate of about .50% lower than current market rate!!** A MUST-SEE Gem in Egan Park! Welcome to this stunning 4-bedroom, 3-bathroom Craftsman home in the heart of charming Egan Park. From the moment you step inside, you'll be captivated by the abundant natural light streaming across the gorgeous oak hardwood floors that flow seamlessly throughout the main level. Designed for both comfort and style, the open floor plan boasts a spacious living room with a custom coffered ceiling, a chef’s kitchen featuring quartz countertops, white shaker cabinetry, a walk-in pantry, and a dedicated dining area surrounded by windows. A main-level bedroom with an en suite adds flexibility and convenience. Upstairs, you'll find three generously sized bedrooms, two full baths - all with more beautiful hardwoods, along with a large laundry room. The oversized owner’s suite is bathed in natural light and offers a large walk-in closet plus a spa-like bath with a double vanity, separate shower, and soaking tub. Perfect for entertaining, this home boasts a wrap-around front porch and a Trex rear deck, set against a backdrop of gorgeous mature landscaping that requires very little maintenance, with lots of interest in every season. Additional highlights include fully fenced back yard, plentiful parking, a large driveway, and a two-car garage (hard to find in this area)—with potential to expand up for a loft apartment or ADU. Google Fiber for internet. Nestled in a peaceful yet highly convenient location, you're just minutes from Historic College Park, East Point, Hapeville, Woodward Academy (walkable) , ATL Airport, and major highways (I-85 & I-285). Lovingly maintained by a single diligent owner, this one-of-a-kind home is a truly rare find. Don't miss this incredible opportunity!!
Property Details for 1324 Cambridge Ave. SW
- Subdivision ComplexEgan Park
- Architectural StyleCraftsman, Traditional
- ExteriorGarden, Private Entrance, Private Yard, Rear Stairs
- Num Of Garage Spaces2
- Parking FeaturesDetached, Driveway, Garage, Garage Faces Front, Level Driveway, Storage
- Property AttachedNo
- Waterfront FeaturesNone
LISTING UPDATED:
- StatusActive
- MLS #7550257
- Days on Site41
- Taxes$3,605 / year
- MLS TypeResidential
- Year Built2015
- Lot Size0.20 Acres
- CountryFulton - GA
LISTING UPDATED:
- StatusActive
- MLS #7550257
- Days on Site41
- Taxes$3,605 / year
- MLS TypeResidential
- Year Built2015
- Lot Size0.20 Acres
- CountryFulton - GA
Building Information for 1324 Cambridge Ave. SW
- StoriesTwo
- Year Built2015
- Lot Size0.1974 Acres
Payment Calculator
Term
Interest
Home Price
Down Payment
The Payment Calculator is for illustrative purposes only. Read More
Property Information for 1324 Cambridge Ave. SW
Summary
Location and General Information
- Community Features: Near Public Transport, Near Schools, Near Shopping, Near Trails/Greenway, Street Lights
- Directions: 85 to Virginia Ave, exit and go west. Turn right at first light onto Harrison Rd. Go to 2nd street and turn right onto Cambridge Ave. Home is on right - 2 blocks. Numbers on mailbox.
- View: Neighborhood, Trees/Woods
- Coordinates: 33.661551,-84.432501
School Information
- Elementary School: Parklane
- Middle School: Paul D. West
- High School: Tri-Cities
Taxes and HOA Information
- Parcel Number: 14 013000080022
- Tax Year: 2024
- Tax Legal Description: Included on deed
Virtual Tour
- Virtual Tour Link PP: https://www.propertypanorama.com/1324-Cambridge-Ave-SW-Atlanta-GA-30344/unbranded
Parking
- Open Parking: Yes
Interior and Exterior Features
Interior Features
- Cooling: Ceiling Fan(s), Central Air, Zoned
- Heating: Central, Forced Air, Zoned
- Appliances: Dishwasher, Disposal, Dryer, Gas Range, Gas Water Heater, Microwave, Refrigerator, Washer
- Basement: None
- Fireplace Features: Family Room, Gas Log, Gas Starter, Glass Doors
- Flooring: Hardwood, Tile
- Interior Features: Coffered Ceiling(s), Crown Molding, Disappearing Attic Stairs, Double Vanity, High Ceilings 9 ft Lower, High Ceilings 9 ft Upper, High Ceilings 10 ft Main, High Speed Internet, His and Hers Closets, Recessed Lighting, Tray Ceiling(s), Walk-In Closet(s)
- Levels/Stories: Two
- Other Equipment: None
- Window Features: Double Pane Windows
- Kitchen Features: Breakfast Bar, Cabinets White, Eat-in Kitchen, Pantry Walk-In, Stone Counters, View to Family Room
- Master Bathroom Features: Double Vanity, Separate Tub/Shower, Soaking Tub
- Foundation: Concrete Perimeter
- Main Bedrooms: 1
- Bathrooms Total Integer: 3
- Main Full Baths: 1
- Bathrooms Total Decimal: 3
Exterior Features
- Accessibility Features: None
- Construction Materials: Cedar, HardiPlank Type
- Fencing: Back Yard, Fenced, Wood
- Horse Amenities: None
- Patio And Porch Features: Covered, Deck, Front Porch, Wrap Around
- Pool Features: None
- Road Surface Type: Asphalt
- Roof Type: Shingle
- Security Features: Carbon Monoxide Detector(s), Smoke Detector(s)
- Spa Features: None
- Laundry Features: Laundry Room, Upper Level
- Pool Private: No
- Road Frontage Type: County Road
- Other Structures: Garage(s)
Property
Utilities
- Sewer: Public Sewer
- Utilities: Cable Available, Electricity Available, Natural Gas Available, Sewer Available, Water Available
- Water Source: Public
- Electric: None
Property and Assessments
- Home Warranty: No
- Property Condition: Resale
Green Features
- Green Energy Efficient: None
- Green Energy Generation: None
Lot Information
- Above Grade Finished Area: 2132
- Common Walls: No Common Walls
- Lot Features: Back Yard, Landscaped, Level
- Waterfront Footage: None
Rental
Rent Information
- Land Lease: No
- Occupant Types: Owner
Public Records for 1324 Cambridge Ave. SW
Tax Record
- 2024$3,605.00 ($300.42 / month)
Home Facts
- Beds4
- Baths3
- Total Finished SqFt2,132 SqFt
- Above Grade Finished2,132 SqFt
- StoriesTwo
- Lot Size0.1974 Acres
- StyleSingle Family Residence
- Year Built2015
- APN14 013000080022
- CountyFulton - GA
- Fireplaces1




