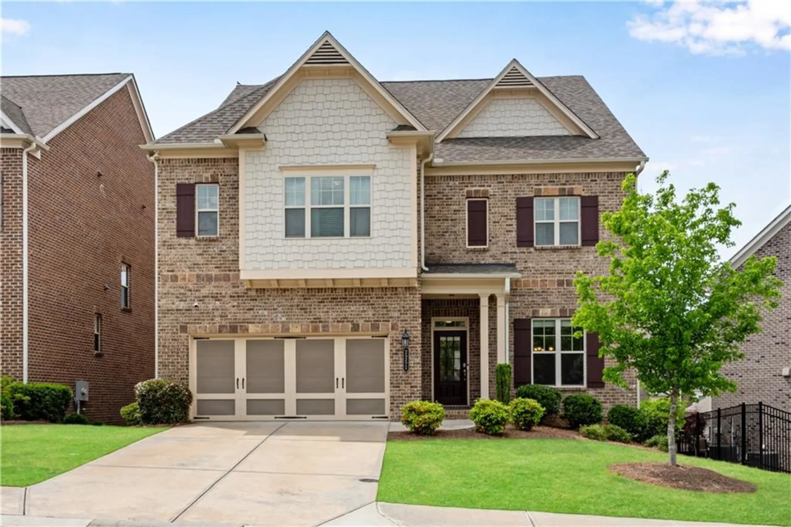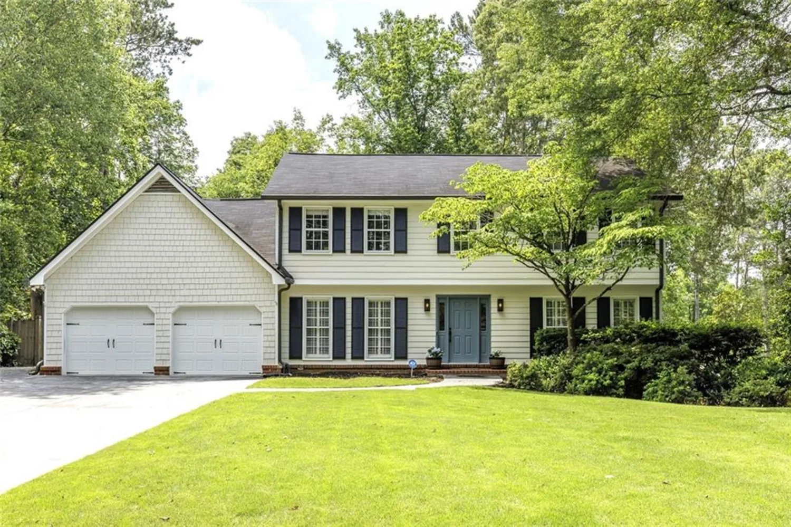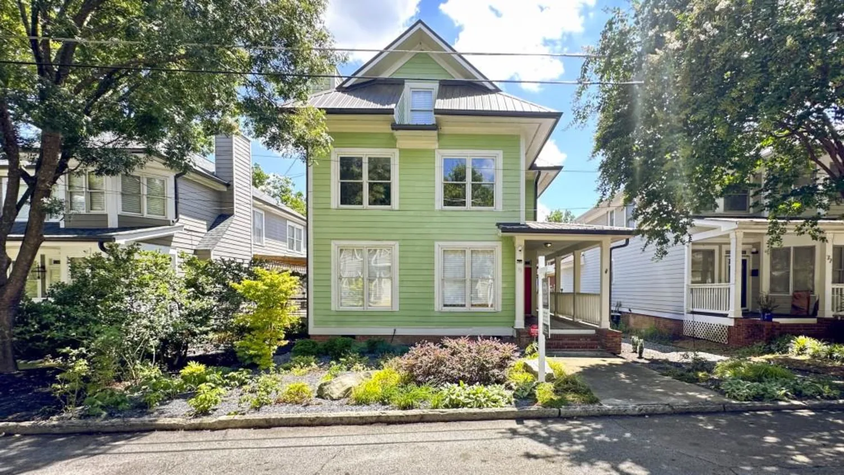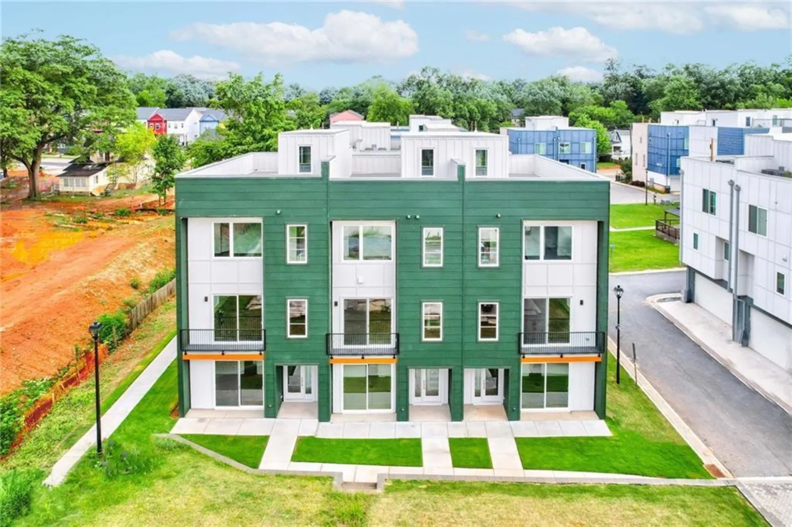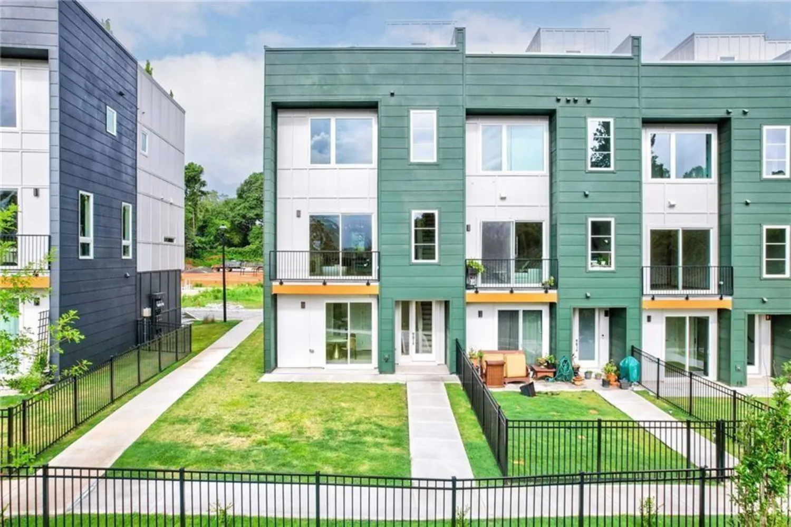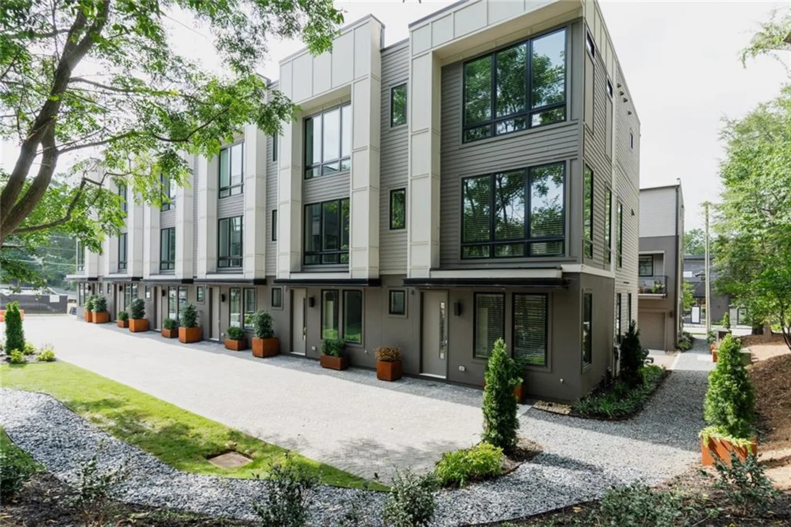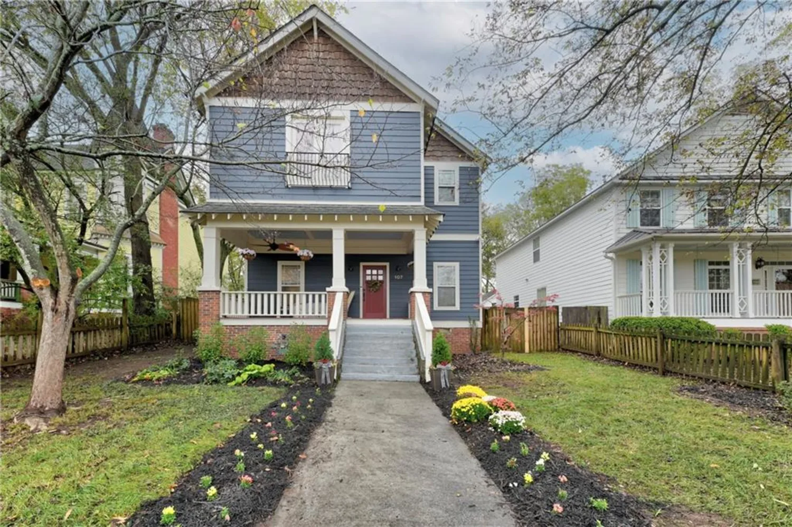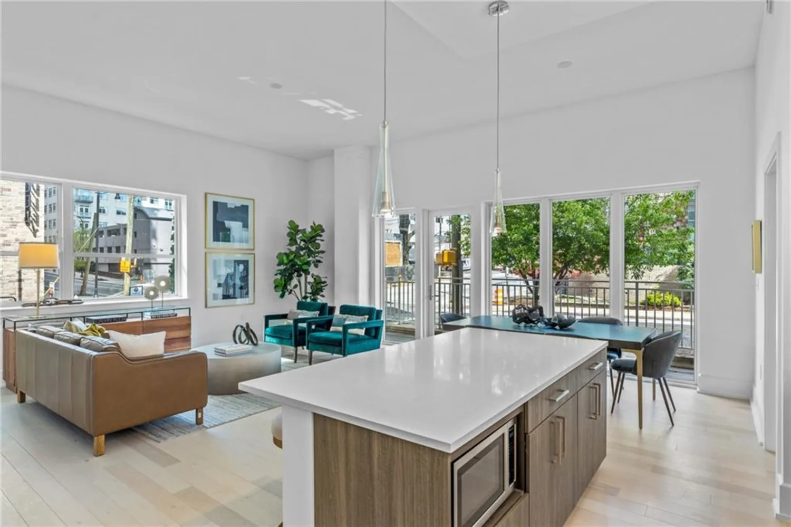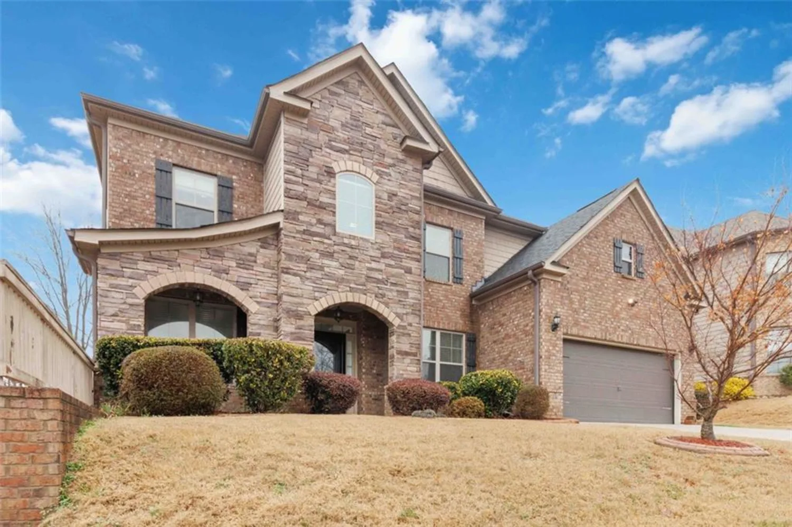44 pointe terrace seAtlanta, GA 30339
44 pointe terrace seAtlanta, GA 30339
Description
Beautifully renovated townhome with Master on the Main in popular Glenridge Point, just steps away from heart of Vinings. This lovely home has had a thoughtful renovation that includes a complete re-do of the kitchen, with stone counters, porcelain sink, tile backsplash, large island with seating, stainless appliances including a SubZero refrigerator and beautiful modern light fixtures. The owner expanded the original kitchen area and opened it to the dining room elevating the floor plan to better suit today's lifestyle. During renovations, a new covered porch was added with French doors leading from the kitchen out to the tranquil exterior that affords day long enjoyment. Perfect for a morning cup of coffee, relaxing with a good book on this quiet end of the cul de sac or sharing a glass of wine with friends in the evening. Refinished hardwoods wind throughout the main living floor, which in addition to the kitchen includes a fireside living room with plantation shutters and a large Owner's suite. Features here include a quiet neutral palette, walk-in closet and beautiful double vanity cabinet next to the sleekly-tiled shower. Three bedrooms upstairs share a common hall bath and off one bedroom is the laundry, which can easily be moved to any floor if needed. The terrace level includes a two-car garage and lots of storage space -- think workshop or golf simulator! The location of this beloved complex is a five minute walk to the quaint Vinings village loaded with boutiques, locally owned shops and an array of fabulous dining options. Also just a short drive away are big box retailers such as Costco and Home Depot and of course Truist Park! So much to choose from nearby, and combined with Cobb County tax benefits make this location ideal!
Property Details for 44 Pointe Terrace SE
- Subdivision ComplexGlenridge Pointe
- Architectural StyleTownhouse, Traditional
- ExteriorLighting
- Num Of Garage Spaces2
- Num Of Parking Spaces2
- Parking FeaturesDrive Under Main Level, Garage, Garage Door Opener, Garage Faces Rear, Parking Lot, Unassigned
- Property AttachedYes
- Waterfront FeaturesNone
LISTING UPDATED:
- StatusActive
- MLS #7549266
- Days on Site65
- Taxes$1,554 / year
- HOA Fees$520 / month
- MLS TypeResidential
- Year Built1981
- Lot Size0.04 Acres
- CountryCobb - GA
LISTING UPDATED:
- StatusActive
- MLS #7549266
- Days on Site65
- Taxes$1,554 / year
- HOA Fees$520 / month
- MLS TypeResidential
- Year Built1981
- Lot Size0.04 Acres
- CountryCobb - GA
Building Information for 44 Pointe Terrace SE
- StoriesThree Or More
- Year Built1981
- Lot Size0.0362 Acres
Payment Calculator
Term
Interest
Home Price
Down Payment
The Payment Calculator is for illustrative purposes only. Read More
Property Information for 44 Pointe Terrace SE
Summary
Location and General Information
- Community Features: Homeowners Assoc, Near Public Transport, Near Shopping
- Directions: From I-285, take the Paces Ferry Road exit heading south into the heart of Vinings. Go straight through the main traffic light and onto Paces Mill Road. Complex is on the left. Take an immediate right on the first street and go the end. The unit is on the left.
- View: Trees/Woods
- Coordinates: 33.869857,-84.460986
School Information
- Elementary School: Teasley
- Middle School: Campbell
- High School: Campbell
Taxes and HOA Information
- Parcel Number: 17097601560
- Tax Year: 2024
- Association Fee Includes: Maintenance Grounds, Maintenance Structure, Reserve Fund, Sewer, Termite, Trash, Water
- Tax Legal Description: GLENRIDGE POINTE LOT 26
- Tax Lot: 26
Virtual Tour
- Virtual Tour Link PP: https://www.propertypanorama.com/44-Pointe-Terrace-SE-Atlanta-GA-30339/unbranded
Parking
- Open Parking: No
Interior and Exterior Features
Interior Features
- Cooling: Central Air, Electric, Zoned
- Heating: Central, Forced Air, Natural Gas, Zoned
- Appliances: Dishwasher, Disposal, Dryer, Gas Cooktop, Microwave, Range Hood, Refrigerator, Washer
- Basement: Driveway Access, Exterior Entry, Full, Interior Entry
- Fireplace Features: Family Room, Gas Log, Gas Starter, Living Room, Masonry
- Flooring: Carpet, Hardwood
- Interior Features: Bookcases, Crown Molding, Disappearing Attic Stairs, Double Vanity, Entrance Foyer, Entrance Foyer 2 Story, High Ceilings 9 ft Main, Recessed Lighting, Walk-In Closet(s)
- Levels/Stories: Three Or More
- Other Equipment: None
- Window Features: Double Pane Windows, Plantation Shutters
- Kitchen Features: Breakfast Bar, Cabinets Other, Eat-in Kitchen, Kitchen Island, Pantry, Stone Counters
- Master Bathroom Features: Double Vanity, Shower Only
- Foundation: Block
- Main Bedrooms: 1
- Total Half Baths: 1
- Bathrooms Total Integer: 3
- Main Full Baths: 1
- Bathrooms Total Decimal: 2
Exterior Features
- Accessibility Features: None
- Construction Materials: Brick
- Fencing: None
- Horse Amenities: None
- Patio And Porch Features: Covered, Rear Porch
- Pool Features: None
- Road Surface Type: Asphalt, Paved
- Roof Type: Composition
- Security Features: Smoke Detector(s)
- Spa Features: None
- Laundry Features: Upper Level
- Pool Private: No
- Road Frontage Type: None
- Other Structures: None
Property
Utilities
- Sewer: Public Sewer
- Utilities: Electricity Available, Natural Gas Available, Sewer Available, Underground Utilities, Water Available
- Water Source: Public
- Electric: 110 Volts
Property and Assessments
- Home Warranty: No
- Property Condition: Resale
Green Features
- Green Energy Efficient: None
- Green Energy Generation: None
Lot Information
- Common Walls: 1 Common Wall, End Unit
- Lot Features: Cul-De-Sac, Landscaped
- Waterfront Footage: None
Rental
Rent Information
- Land Lease: No
- Occupant Types: Vacant
Public Records for 44 Pointe Terrace SE
Tax Record
- 2024$1,554.00 ($129.50 / month)
Home Facts
- Beds4
- Baths2
- Total Finished SqFt2,141 SqFt
- StoriesThree Or More
- Lot Size0.0362 Acres
- StyleTownhouse
- Year Built1981
- APN17097601560
- CountyCobb - GA
- Fireplaces1




