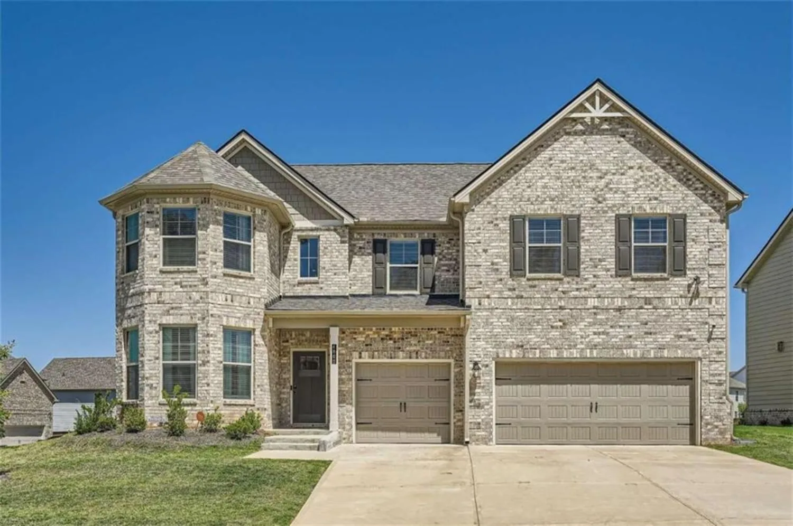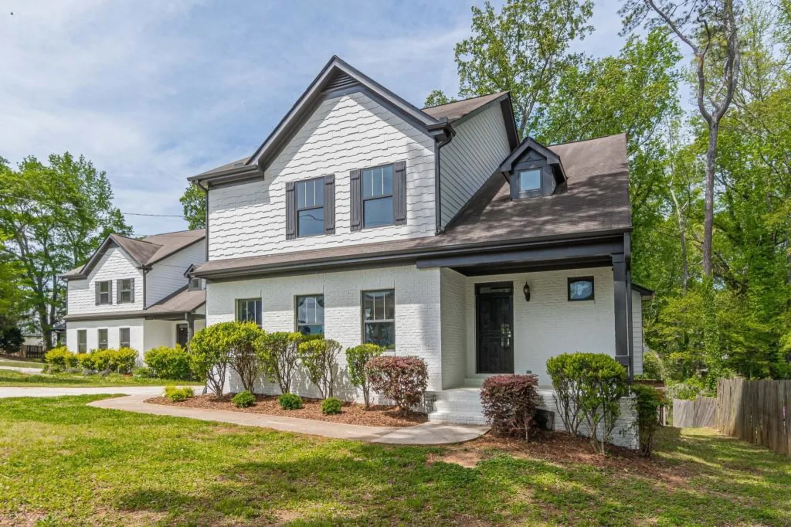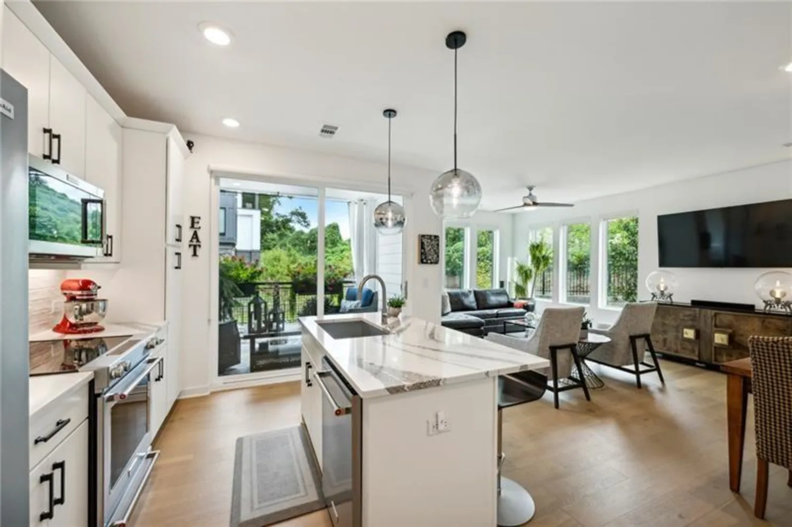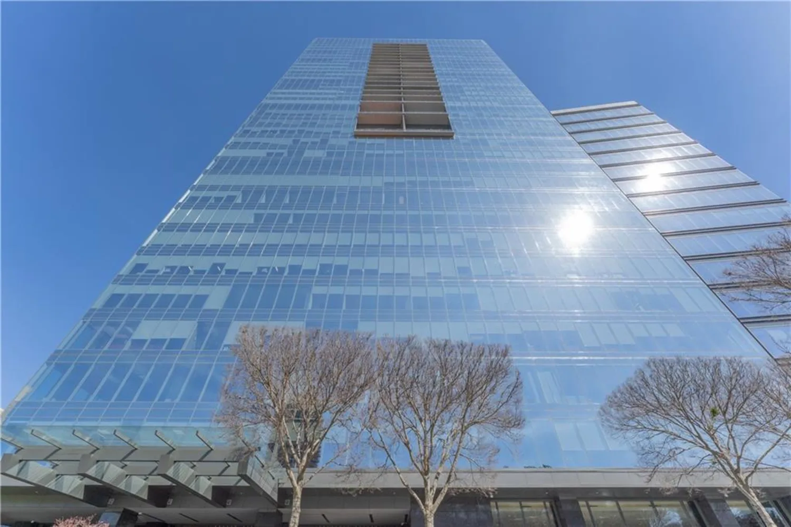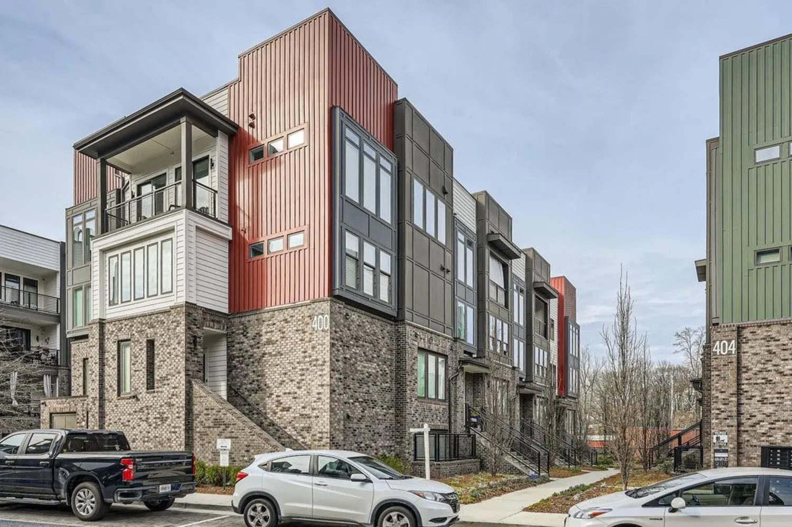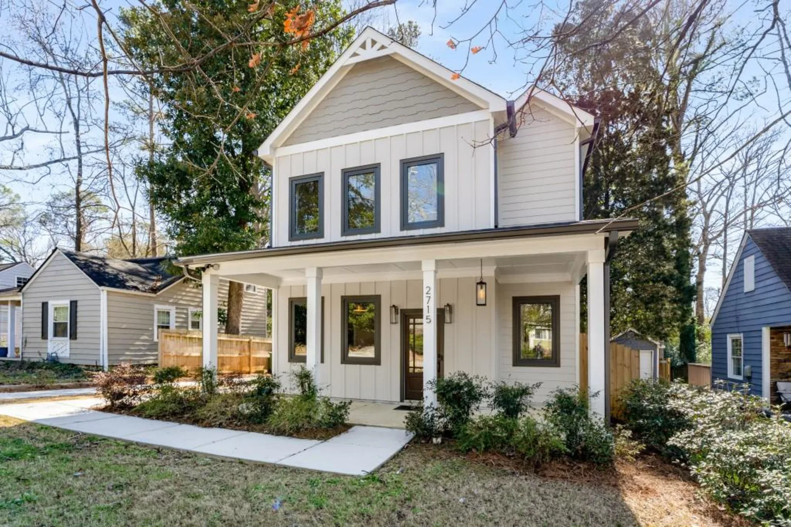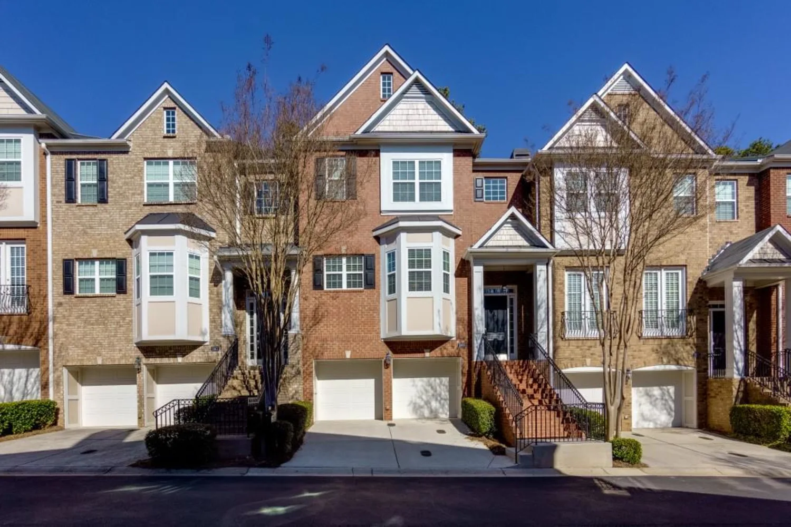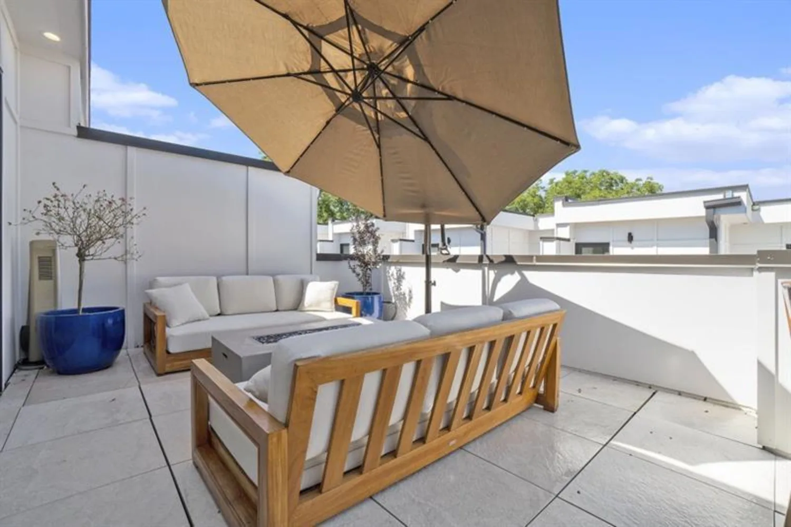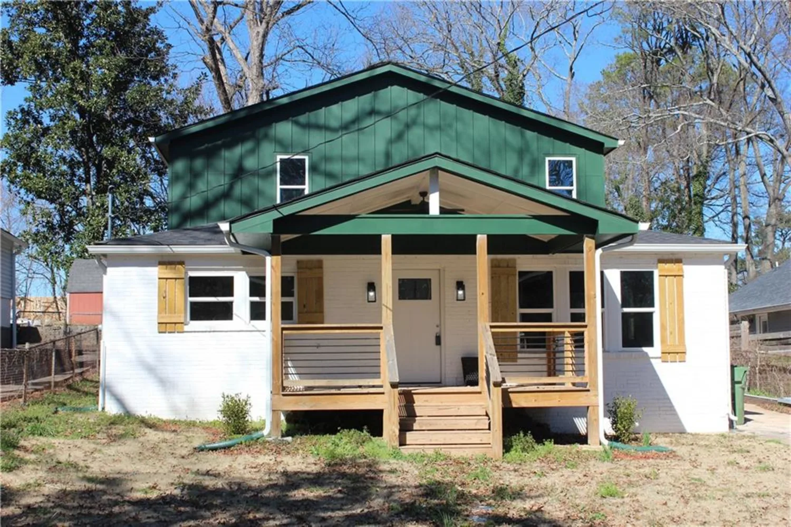1160 ormewood avenue 11Atlanta, GA 30316
1160 ormewood avenue 11Atlanta, GA 30316
Description
MOVE IN READY! Your Ideal Atlanta Community by Monte Hewett. Imagine living in a prime community developed by Monte Hewett, where luxury meets convenience. The Harman is an opportunity that deserves to be on your Atlanta list. With its practical elegance and exceptional features, this 3-bedroom, 2.5-bathroom townhome offers a lifestyle of comfort and sophistication. Through the front door, you'll find yourself close to various shopping and dining options. The convenience of having everything you need within reach is unparalleled. Inside, you'll be greeted by beautiful hardwood floors that add a touch of warmth and elegance to the space. Large windows invite abundant natural light, creating a bright and inviting atmosphere. Prepare to be amazed by the gourmet kitchen, a true highlight of this townhome. With stunning quartz countertops, premium Jenn-Air appliances, and an attractive island layout, this space is a dream come true for any aspiring chef or culinary enthusiast. Capture this moment of perfection with a photo-op, as the kitchen is truly a sight to behold. The primary bedroom offers a retreat of serenity and functionality. It boasts a spacious walk-in closet and a private bath featuring an amazing oversized shower. Every detail has been carefully considered to ensure your comfort and relaxation. The secondary bedroom is a quiet haven, complete with its ensuite bathroom. With ample wardrobe storage, you'll have plenty of space to keep your belongings organized and easily accessible. Location is everything, The Beltline, East Atlanta Village, Glenwood Park, Grant Park, and Madison Yards are all mere minutes from your doorstep, providing a plethora of cultural, recreational, and dining opportunities.
Property Details for 1160 Ormewood Avenue 11
- Subdivision ComplexThe Harman
- Architectural StyleTownhouse
- ExteriorBalcony, Private Entrance
- Num Of Garage Spaces2
- Parking FeaturesAttached, Garage, Garage Door Opener, Garage Faces Rear, Level Driveway
- Property AttachedYes
- Waterfront FeaturesNone
LISTING UPDATED:
- StatusActive
- MLS #7503108
- Days on Site328
- HOA Fees$3,600 / year
- MLS TypeResidential
- Year Built2023
- CountryFulton - GA
LISTING UPDATED:
- StatusActive
- MLS #7503108
- Days on Site328
- HOA Fees$3,600 / year
- MLS TypeResidential
- Year Built2023
- CountryFulton - GA
Building Information for 1160 Ormewood Avenue 11
- StoriesThree Or More
- Year Built2023
- Lot Size0.0000 Acres
Payment Calculator
Term
Interest
Home Price
Down Payment
The Payment Calculator is for illustrative purposes only. Read More
Property Information for 1160 Ormewood Avenue 11
Summary
Location and General Information
- Community Features: None
- Directions: GPS - 1160 Ormwood Ave
- View: Other
- Coordinates: 33.734303,-84.349682
School Information
- Elementary School: Parkside
- Middle School: Martin L. King Jr.
- High School: Maynard Jackson
Taxes and HOA Information
- Parcel Number: 14 001100071009
- Tax Year: 2023
- Association Fee Includes: Maintenance Grounds, Maintenance Structure, Reserve Fund
- Tax Legal Description: x
- Tax Lot: 2
Virtual Tour
- Virtual Tour Link PP: https://www.propertypanorama.com/1160-Ormewood-Avenue-Unit-11-Atlanta-GA-30316/unbranded
Parking
- Open Parking: Yes
Interior and Exterior Features
Interior Features
- Cooling: Ceiling Fan(s), Central Air, Zoned
- Heating: Baseboard, Forced Air
- Appliances: Dishwasher, Disposal, Gas Oven, Gas Range, Microwave, Range Hood, Tankless Water Heater
- Basement: None
- Fireplace Features: None
- Flooring: Hardwood
- Interior Features: High Ceilings 9 ft Lower, High Ceilings 9 ft Main, High Ceilings 9 ft Upper
- Levels/Stories: Three Or More
- Other Equipment: None
- Window Features: Insulated Windows
- Kitchen Features: Eat-in Kitchen, Kitchen Island, Pantry, Solid Surface Counters, View to Family Room
- Master Bathroom Features: Double Vanity, Shower Only
- Foundation: Slab
- Total Half Baths: 1
- Bathrooms Total Integer: 3
- Bathrooms Total Decimal: 2
Exterior Features
- Accessibility Features: None
- Construction Materials: Stucco, Other
- Fencing: None
- Horse Amenities: None
- Patio And Porch Features: Deck, Rooftop
- Pool Features: None
- Road Surface Type: Concrete
- Roof Type: Other
- Security Features: Fire Sprinkler System, Smoke Detector(s)
- Spa Features: None
- Laundry Features: In Hall, Laundry Room, Upper Level
- Pool Private: No
- Road Frontage Type: None
- Other Structures: None
Property
Utilities
- Sewer: Public Sewer
- Utilities: Underground Utilities
- Water Source: Public
- Electric: 220 Volts
Property and Assessments
- Home Warranty: Yes
- Property Condition: New Construction
Green Features
- Green Energy Efficient: None
- Green Energy Generation: None
Lot Information
- Above Grade Finished Area: 1565
- Common Walls: End Unit
- Lot Features: Landscaped, Level, Wooded
- Waterfront Footage: None
Multi Family
- # Of Units In Community: 11
Rental
Rent Information
- Land Lease: No
- Occupant Types: Vacant
Public Records for 1160 Ormewood Avenue 11
Tax Record
- 2023$0.00 ($0.00 / month)
Home Facts
- Beds3
- Baths2
- Total Finished SqFt1,565 SqFt
- Above Grade Finished1,565 SqFt
- StoriesThree Or More
- Lot Size0.0000 Acres
- StyleTownhouse
- Year Built2023
- APN14 001100071009
- CountyFulton - GA




