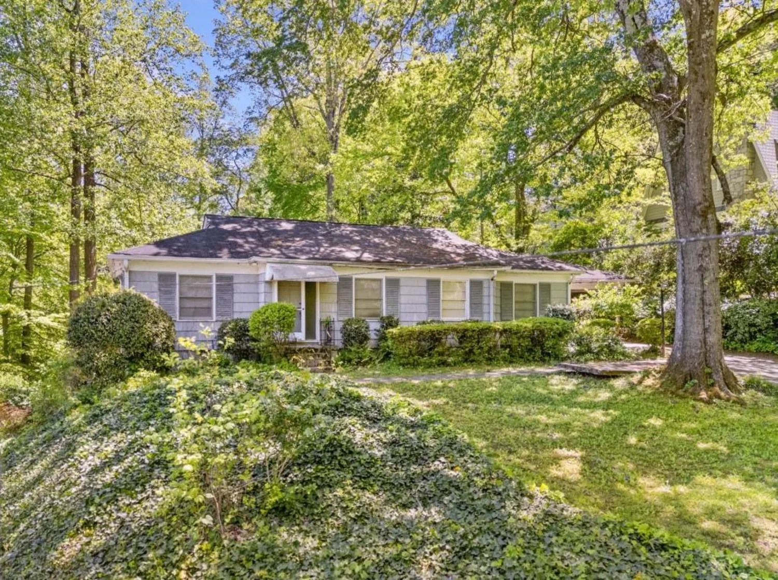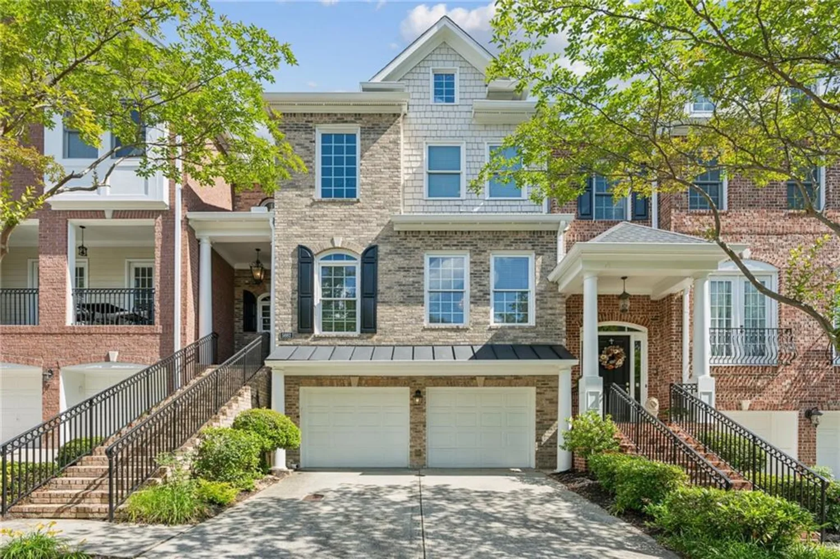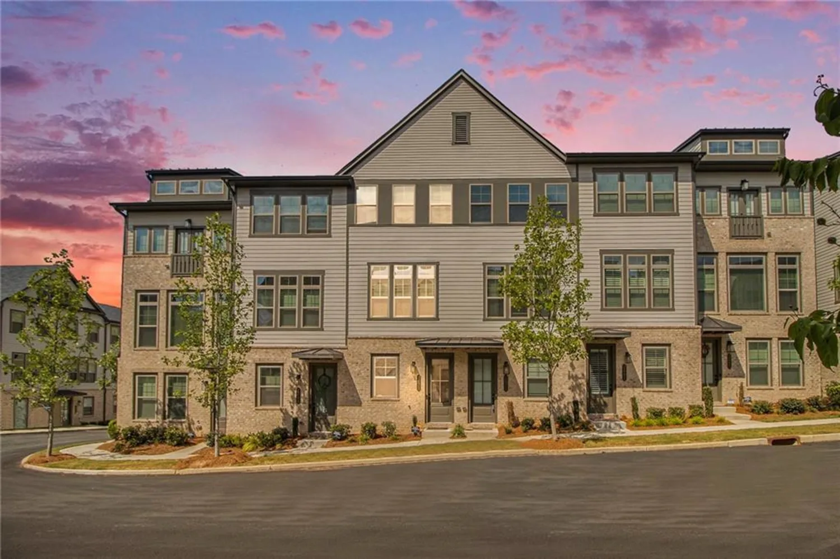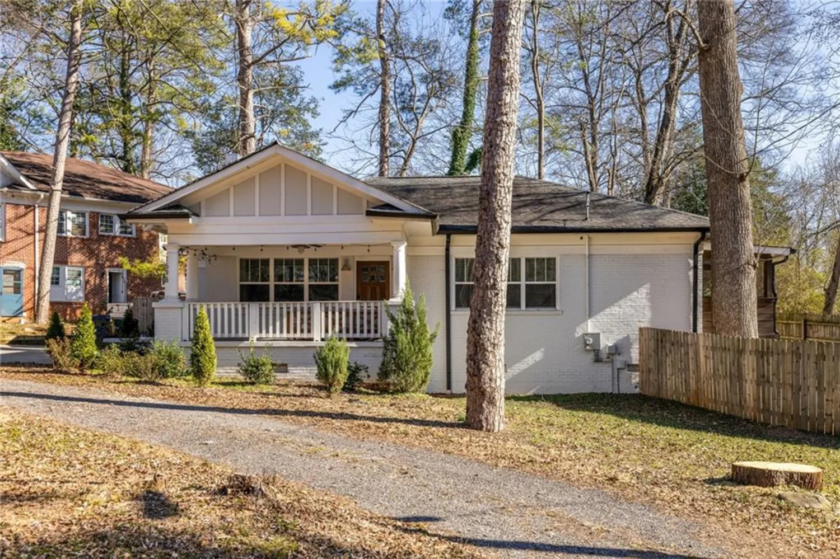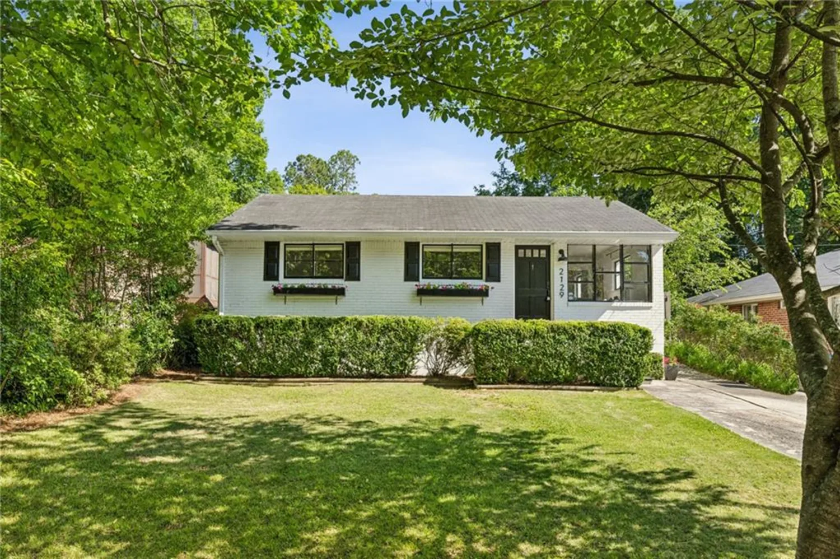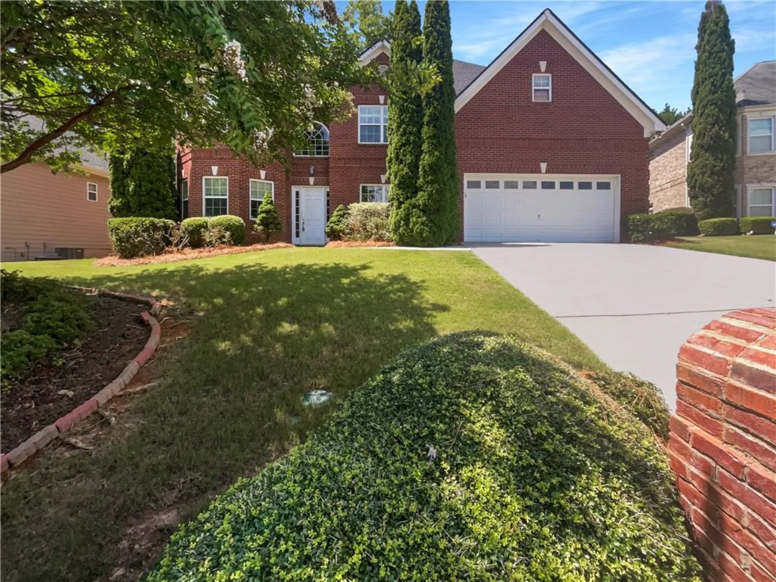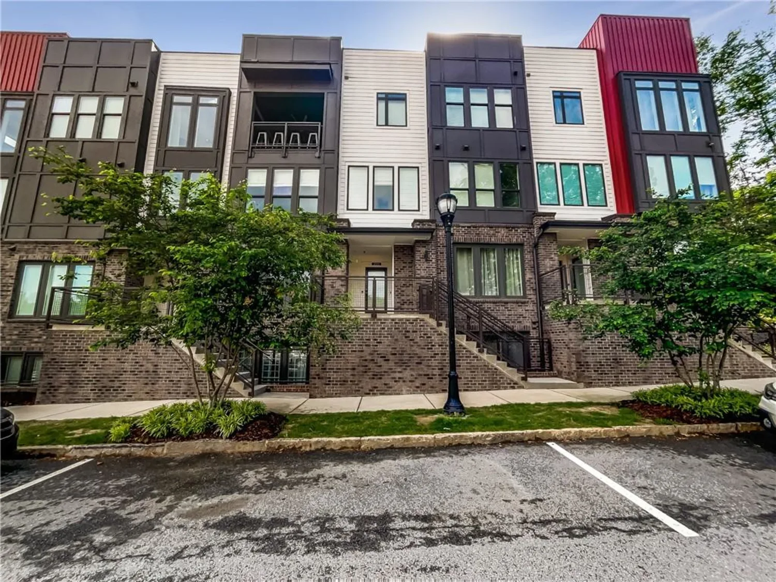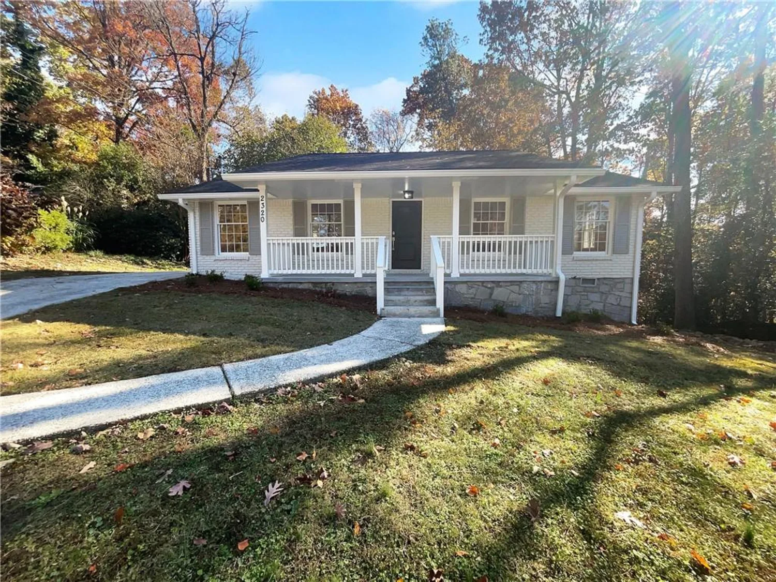4808 albany wayAtlanta, GA 30331
4808 albany wayAtlanta, GA 30331
Description
Price reduced + $10,000 buyer incentive toward closing costs or rate buy-down—must be included in offer - Discover 4808 Albany Way, Atlanta, GA 30331—a stunning 5-bedroom, 4-bathroom home designed for modern comfort and convenience. With soaring ceilings and an open-concept layout, this home offers an inviting and elegant atmosphere. The formal dining room and bonus space provide versatility, while the gourmet kitchen—featuring an oversized breakfast bar, double wall ovens, and sleek flooring—flows seamlessly into the breakfast nook and main living area. Upstairs, the expansive primary suite is a private retreat, complete with a dedicated flex space, a generous walk-in closet, and a spa-like en suite featuring a soaking tub and full-size shower. Spacious secondary bedrooms ensure ample room for family, guests, or home office needs. Ideally located with easy access to I-285, Hartsfield-Jackson Airport, and premier shopping and dining, this home is perfect for commuters and travelers alike. Enjoy the covered front porch, abundant living space, and move-in-ready appeal—schedule your private tour today! The expansive primary suite serves as a private retreat, featuring a dedicated flex space, a generous walk-in closet, and a luxurious en suite with a soaking tub and separate full-size shower. Thoughtful design and abundant space ensure comfort and convenience. Completing this exceptional home is a covered front porch and a prime location with easy access to I-285 and Hartsfield-Jackson International Airport. Experience refined living—schedule your private tour today.
Property Details for 4808 Albany Way
- Subdivision ComplexBedford Estates
- Architectural StyleTraditional
- ExteriorPrivate Entrance, Private Yard
- Num Of Garage Spaces2
- Num Of Parking Spaces2
- Parking FeaturesDriveway, Garage, Attached
- Property AttachedNo
- Waterfront FeaturesNone
LISTING UPDATED:
- StatusActive
- MLS #7522606
- Days on Site98
- Taxes$7,451 / year
- MLS TypeResidential
- Year Built2017
- Lot Size0.26 Acres
- CountryFulton - GA
LISTING UPDATED:
- StatusActive
- MLS #7522606
- Days on Site98
- Taxes$7,451 / year
- MLS TypeResidential
- Year Built2017
- Lot Size0.26 Acres
- CountryFulton - GA
Building Information for 4808 Albany Way
- StoriesTwo
- Year Built2017
- Lot Size0.2600 Acres
Payment Calculator
Term
Interest
Home Price
Down Payment
The Payment Calculator is for illustrative purposes only. Read More
Property Information for 4808 Albany Way
Summary
Location and General Information
- Community Features: Homeowners Assoc, Public Transportation, Pool, Playground, Sidewalks, Street Lights, Tennis Court(s), Near Shopping
- Directions: Directions from I-285 to 4808 Albany Way, Atlanta, GA 30331: Take I-285 to Exit 5B for Camp Creek Parkway (GA-6 W) toward Camp Creek Marketplace. Merge onto Camp Creek Parkway and continue for approximately 3 miles. Turn left onto Butner Road and drive 1.5 miles. Turn right onto W Stubbs Road and continue for 0.7 miles. Turn right onto Albany Trail, then make an immediate left onto Albany Way. 4808 Albany Way will be on your left. For GPS accuracy, use 4808 Albany Way, Atlanta, GA 30331.
- View: City
- Coordinates: 33.654936,-84.545917
School Information
- Elementary School: Wolf Creek
- Middle School: Sandtown
- High School: Westlake
Taxes and HOA Information
- Parcel Number: 14F0071 LL0851
- Tax Year: 2024
- Tax Legal Description: See Legal Description
Virtual Tour
- Virtual Tour Link PP: https://www.propertypanorama.com/4808-Albany-Way-Atlanta-GA-30331/unbranded
Parking
- Open Parking: Yes
Interior and Exterior Features
Interior Features
- Cooling: Ceiling Fan(s), Central Air
- Heating: Central
- Appliances: Double Oven, Dishwasher, Gas Cooktop, Microwave
- Basement: None
- Fireplace Features: Living Room
- Flooring: Carpet, Ceramic Tile, Wood
- Interior Features: High Ceilings 10 ft Main, Entrance Foyer, Walk-In Closet(s)
- Levels/Stories: Two
- Other Equipment: None
- Window Features: Storm Window(s), Insulated Windows
- Kitchen Features: Breakfast Bar, Breakfast Room, Eat-in Kitchen, Kitchen Island, View to Family Room, Stone Counters, Pantry Walk-In, Cabinets Stain
- Master Bathroom Features: Double Vanity, Separate Tub/Shower, Soaking Tub
- Foundation: Slab
- Main Bedrooms: 1
- Bathrooms Total Integer: 4
- Main Full Baths: 1
- Bathrooms Total Decimal: 4
Exterior Features
- Accessibility Features: None
- Construction Materials: Block, Stone, Wood Siding
- Fencing: None
- Horse Amenities: None
- Patio And Porch Features: Front Porch, Patio
- Pool Features: None
- Road Surface Type: Paved
- Roof Type: Composition
- Security Features: Fire Alarm, Security System Owned
- Spa Features: None
- Laundry Features: Electric Dryer Hookup, Lower Level, Laundry Room
- Pool Private: No
- Road Frontage Type: City Street
- Other Structures: Other
Property
Utilities
- Sewer: Public Sewer
- Utilities: Electricity Available, Natural Gas Available, Sewer Available, Water Available
- Water Source: Public
- Electric: 110 Volts, 220 Volts
Property and Assessments
- Home Warranty: Yes
- Property Condition: Resale
Green Features
- Green Energy Efficient: None
- Green Energy Generation: None
Lot Information
- Common Walls: 1 Common Wall
- Lot Features: Back Yard, Landscaped, Private, Sloped, Front Yard
- Waterfront Footage: None
Rental
Rent Information
- Land Lease: No
- Occupant Types: Vacant
Public Records for 4808 Albany Way
Tax Record
- 2024$7,451.00 ($620.92 / month)
Home Facts
- Beds5
- Baths4
- Total Finished SqFt4,014 SqFt
- StoriesTwo
- Lot Size0.2600 Acres
- StyleSingle Family Residence
- Year Built2017
- APN14F0071 LL0851
- CountyFulton - GA
- Fireplaces1




