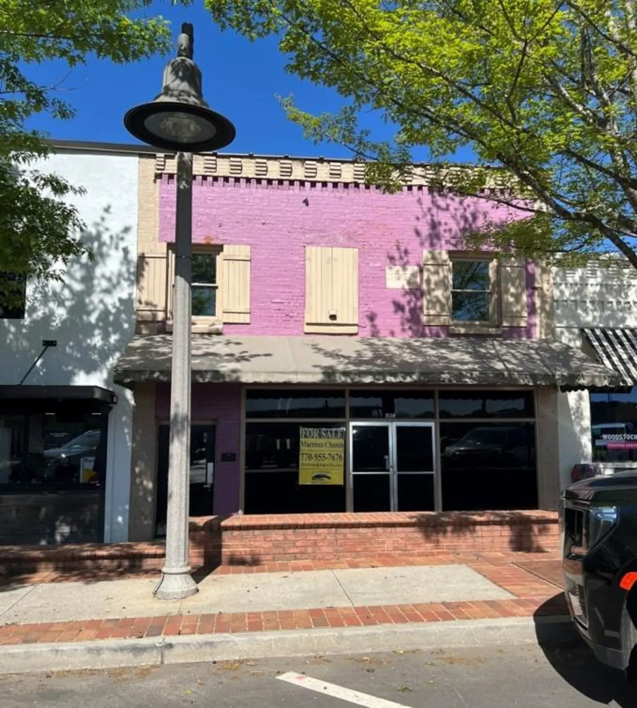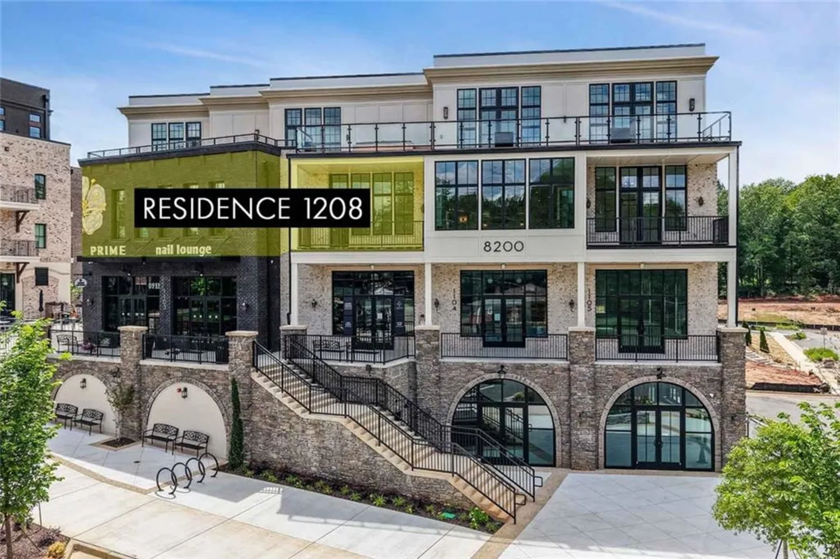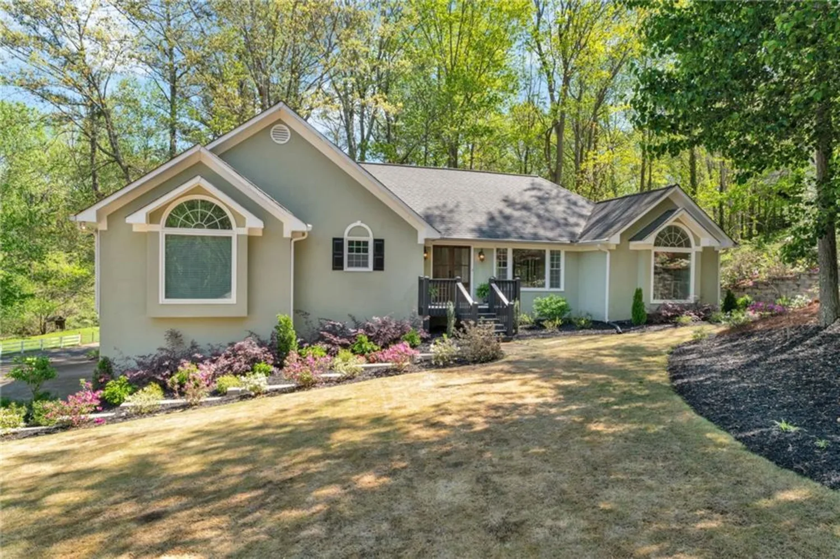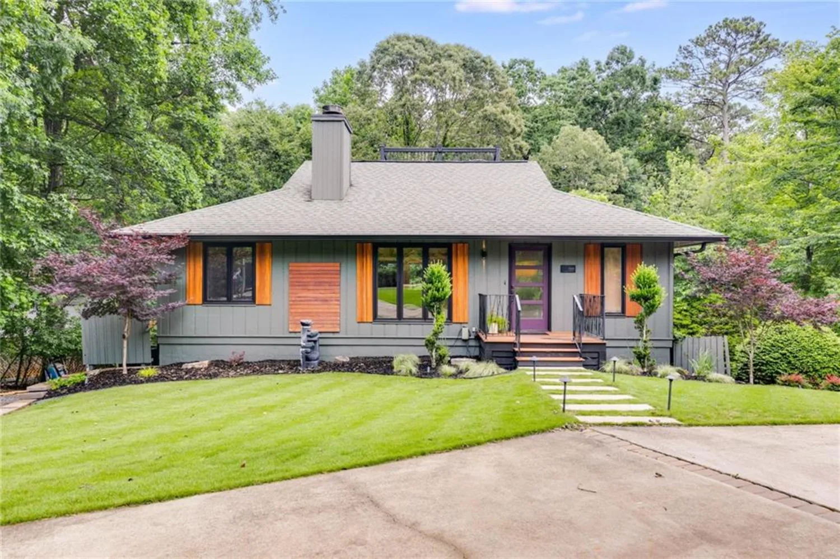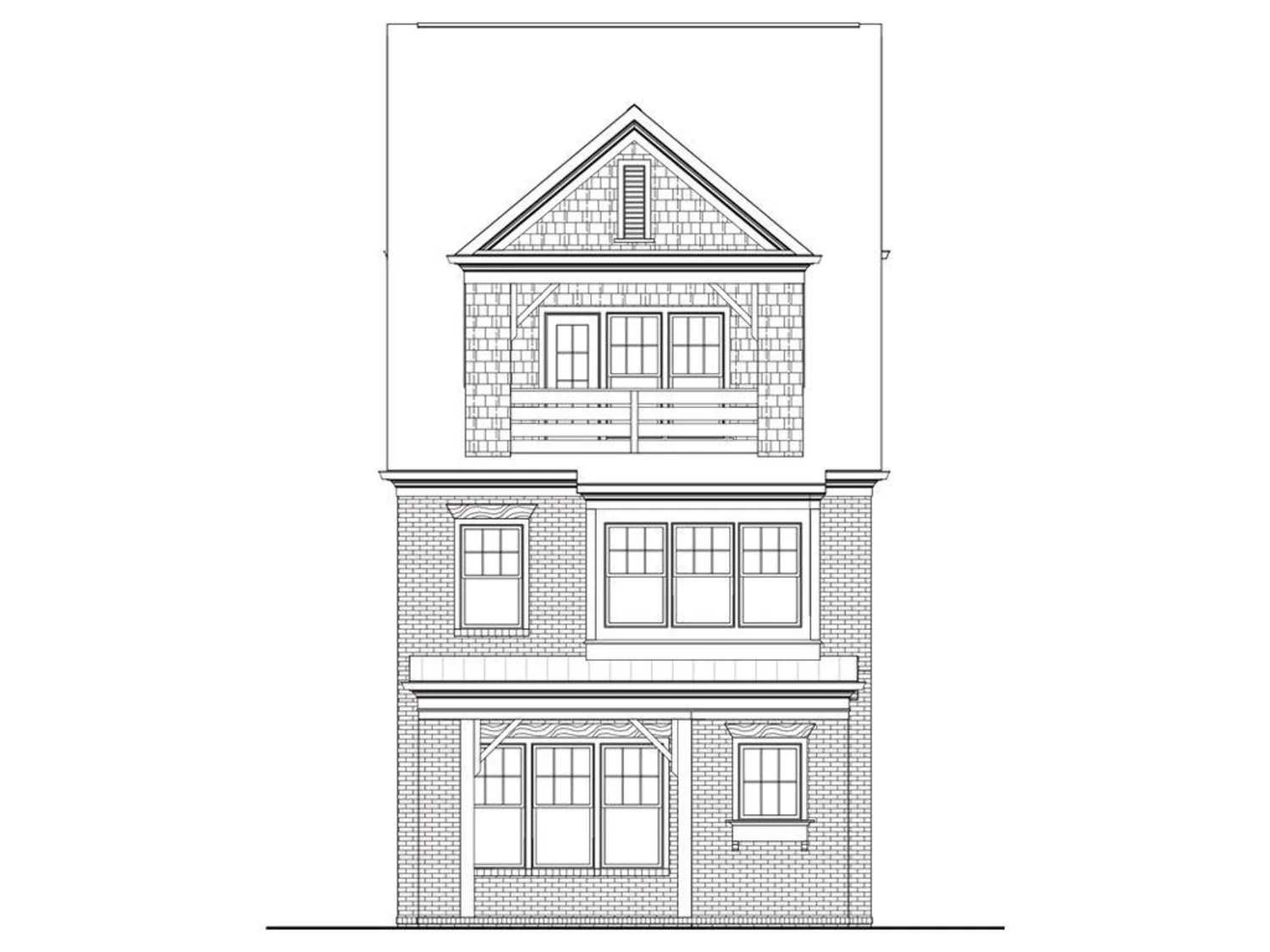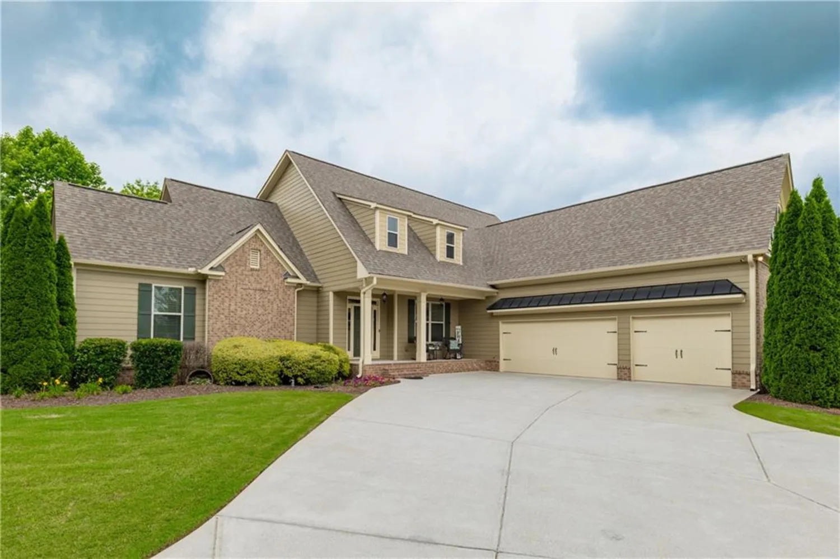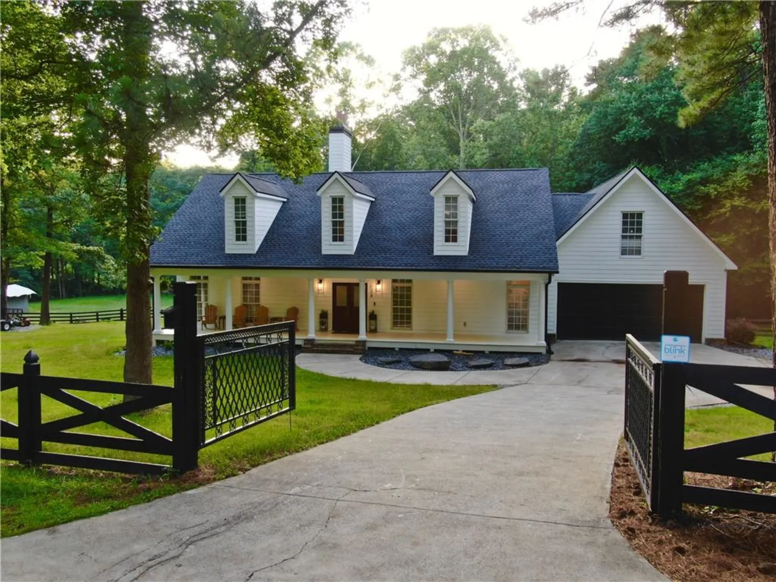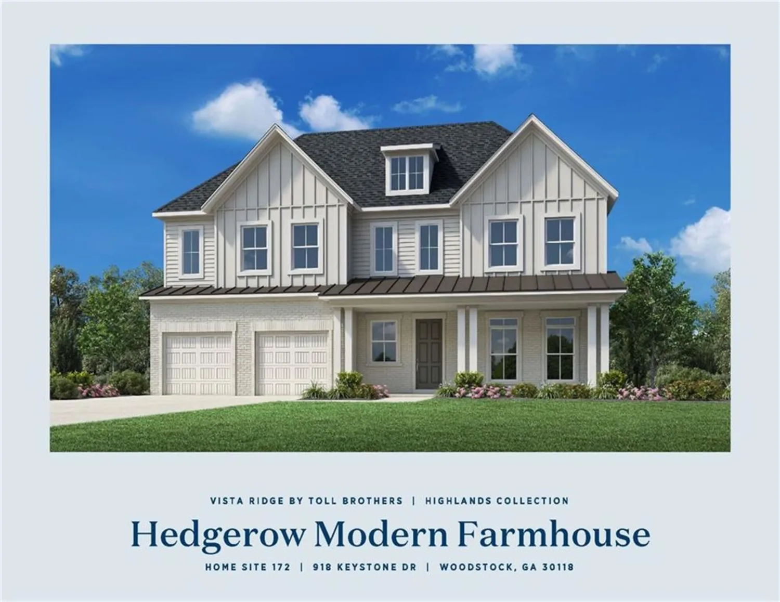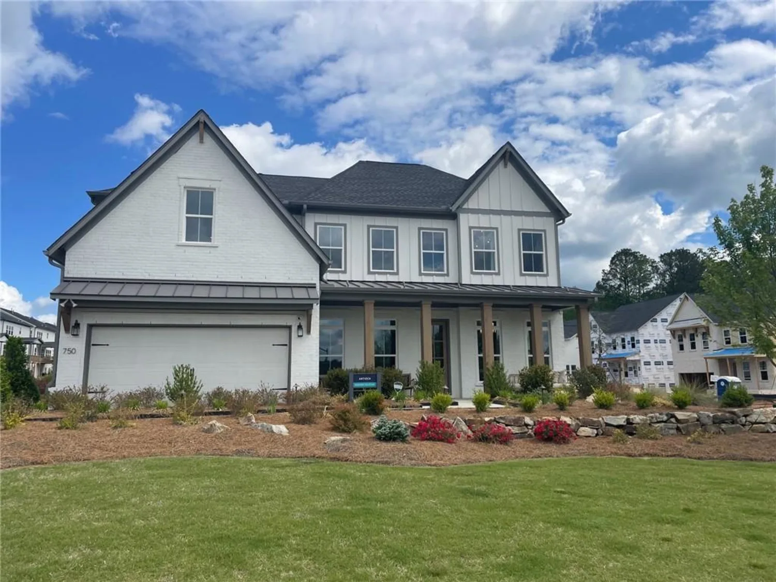561 s club driveWoodstock, GA 30188
561 s club driveWoodstock, GA 30188
Description
PRICE REFRESH - PERSONAL ELEVATOR - SOUTH ON MAIN SUBDIVISION - WALKABLE TO EVERYTHING AWESOME IN DOWNTOWN WOODSTOCK. Reformation Brewery, Madlife Music, Prime 120, Woodstock Amphitheater, Woodstock Arts, quaint shopping, walking trails and parks galore. Golf Cart Friendly. Welcome to this exceptional 4-story home nestled within the coveted South on Main subdivision. This thoughtfully designed Rockport floor plan boasts 5 bedrooms, 4.5 baths, and an array of luxury features, offering the ultimate blend of comfort, style, and convenience. Effortlessly access all four levels with a private in-home elevator. The main level features open concept living with an appointed fireplace with custom mantel and TV cabinet, built-ins, dining space with judges paneling, half bath and designer tile. Step out onto the screened covered deck perfect for entertaining with an outdoor kitchen featuring a Big Green Egg, Blaze gas grill, Blaze flat top gridle, refrigerator, bar seating and newly installed electric heaters for year-round enjoyment. The Chef’s Kitchen is beautifully designed with granite countertops, a Thermidor range, built-in microwave, walk-in pantry and Keeping Room with ceiling beams. The third floor features the spacious primary bedroom with an ensuite bath, double vanities, soaker tub, oversized shower and an extra-large walk-in closet. Relax in the Morning Room off the Primary bedroom for early morning coffee as well as a secondary bedroom and full bath and the laundry room. Top level bonus room with a built-in dry bar (with water access) and refrigerator for added convenience perfect for a Wine/Bourbon Room or home office. Access to the Sky Terrace with a cozy outdoor fireplace overlooking the neighborhood gardens. Additional bedroom and full bath on the top level. This home features custom Built-ins and Ship-Lap details that add charm and character throughout the home. Lower-level features 4th bedroom with a Jack & Jill bath with 5th bedroom/Bonus room. Ample parking with a 3-car garage, featuring 8-foot doors for larger vehicles. Stay connected and in control with modern smart home technology. The professionally landscaped yard features lush turf, creating a low-maintenance outdoor oasis, stone laid patio and steppingstone pathways and fencing and dusk to dawn low voltage lighting. This home offers unmatched luxury living in one of the most desirable locations in Downtown Woodstock, with easy walkable access to shops, dining, and entertainment. Whether relaxing on the sky terrace, entertaining outdoors on the covered back deck, or unwinding in one of the thoughtfully designed living spaces, this home truly has it all. Schedule a showing today and experience this extraordinary home in person!
Property Details for 561 S Club Drive
- Subdivision ComplexSouth On Main
- Architectural StyleTraditional, Other
- ExteriorBalcony, Garden, Gas Grill, Lighting, Other
- Num Of Garage Spaces3
- Num Of Parking Spaces2
- Parking FeaturesAttached, Drive Under Main Level, Driveway, Garage, Garage Door Opener, Garage Faces Rear
- Property AttachedNo
- Waterfront FeaturesNone
LISTING UPDATED:
- StatusPending
- MLS #7548794
- Days on Site57
- Taxes$12,822 / year
- HOA Fees$210 / month
- MLS TypeResidential
- Year Built2020
- Lot Size0.10 Acres
- CountryCherokee - GA
LISTING UPDATED:
- StatusPending
- MLS #7548794
- Days on Site57
- Taxes$12,822 / year
- HOA Fees$210 / month
- MLS TypeResidential
- Year Built2020
- Lot Size0.10 Acres
- CountryCherokee - GA
Building Information for 561 S Club Drive
- StoriesThree Or More
- Year Built2020
- Lot Size0.1000 Acres
Payment Calculator
Term
Interest
Home Price
Down Payment
The Payment Calculator is for illustrative purposes only. Read More
Property Information for 561 S Club Drive
Summary
Location and General Information
- Community Features: Clubhouse, Dog Park, Fitness Center, Homeowners Assoc, Meeting Room, Near Schools, Near Shopping, Near Trails/Greenway, Park, Playground, Pool, Sidewalks
- Directions: GPS Friendly
- View: City, Neighborhood, Park/Greenbelt
- Coordinates: 34.091877,-84.525354
School Information
- Elementary School: Woodstock
- Middle School: Woodstock
- High School: Woodstock
Taxes and HOA Information
- Parcel Number: 15N12J 329
- Tax Year: 2024
- Association Fee Includes: Maintenance Grounds, Swim
- Tax Legal Description: LOT 129 SOUTH ON MAIN PH 2D 118/2768
Virtual Tour
- Virtual Tour Link PP: https://www.propertypanorama.com/561-S-Club-Drive-Woodstock-GA-30188/unbranded
Parking
- Open Parking: Yes
Interior and Exterior Features
Interior Features
- Cooling: Ceiling Fan(s), Central Air, Electric, Multi Units, Zoned
- Heating: Central, Forced Air, Natural Gas, Zoned
- Appliances: Dishwasher, Disposal, Gas Range
- Basement: Other
- Fireplace Features: Electric, Gas Starter, Living Room
- Flooring: Carpet, Ceramic Tile, Hardwood
- Interior Features: Beamed Ceilings, Bookcases, Crown Molding, Disappearing Attic Stairs, Double Vanity, Dry Bar, Elevator, Entrance Foyer, High Ceilings 10 ft Main, Recessed Lighting, Smart Home, Walk-In Closet(s)
- Levels/Stories: Three Or More
- Other Equipment: Irrigation Equipment
- Window Features: ENERGY STAR Qualified Windows
- Kitchen Features: Cabinets Other, Cabinets White, Keeping Room, Kitchen Island, Pantry Walk-In, Stone Counters, View to Family Room
- Master Bathroom Features: Double Vanity, Separate His/Hers, Separate Tub/Shower, Soaking Tub
- Foundation: Concrete Perimeter, Slab
- Total Half Baths: 1
- Bathrooms Total Integer: 5
- Bathrooms Total Decimal: 4
Exterior Features
- Accessibility Features: None
- Construction Materials: Cement Siding, Stone, Stucco
- Fencing: Fenced, Front Yard, Wood
- Horse Amenities: None
- Patio And Porch Features: Covered, Front Porch, Rear Porch, Screened, Terrace
- Pool Features: None
- Road Surface Type: Asphalt
- Roof Type: Composition, Shingle
- Security Features: Closed Circuit Camera(s), Fire Alarm, Fire Sprinkler System, Security System Owned, Smoke Detector(s)
- Spa Features: None
- Laundry Features: Laundry Room, Sink, Upper Level
- Pool Private: No
- Road Frontage Type: City Street
- Other Structures: Outdoor Kitchen
Property
Utilities
- Sewer: Public Sewer
- Utilities: Electricity Available, Natural Gas Available, Sewer Available, Water Available
- Water Source: Public
- Electric: 110 Volts
Property and Assessments
- Home Warranty: No
- Property Condition: Resale
Green Features
- Green Energy Efficient: None
- Green Energy Generation: None
Lot Information
- Common Walls: No Common Walls
- Lot Features: Front Yard, Landscaped, Level, Sloped, Sprinklers In Front, Sprinklers In Rear
- Waterfront Footage: None
Rental
Rent Information
- Land Lease: No
- Occupant Types: Owner
Public Records for 561 S Club Drive
Tax Record
- 2024$12,822.00 ($1,068.50 / month)
Home Facts
- Beds5
- Baths4
- Total Finished SqFt4,052 SqFt
- StoriesThree Or More
- Lot Size0.1000 Acres
- StyleSingle Family Residence
- Year Built2020
- APN15N12J 329
- CountyCherokee - GA
- Fireplaces2




