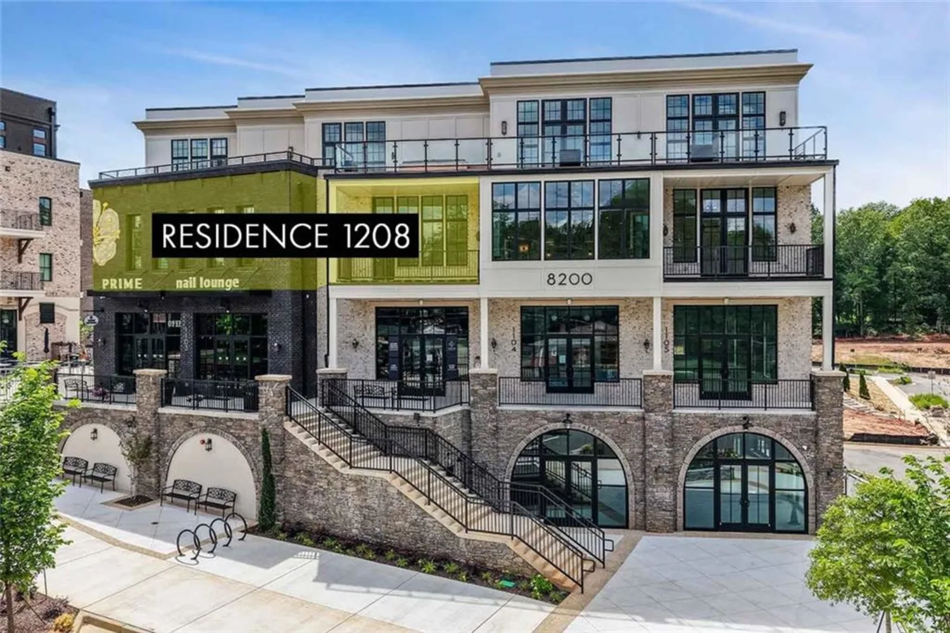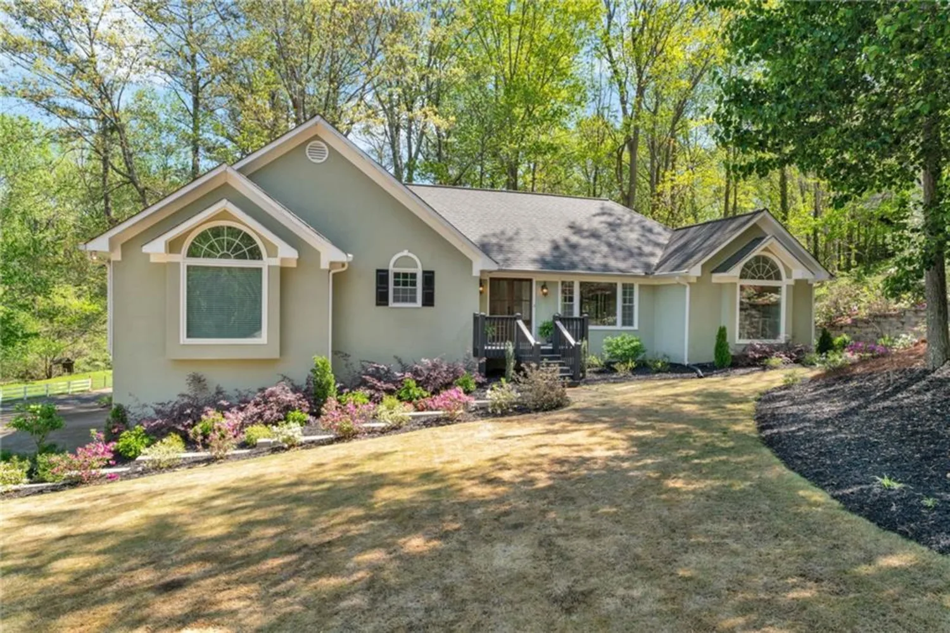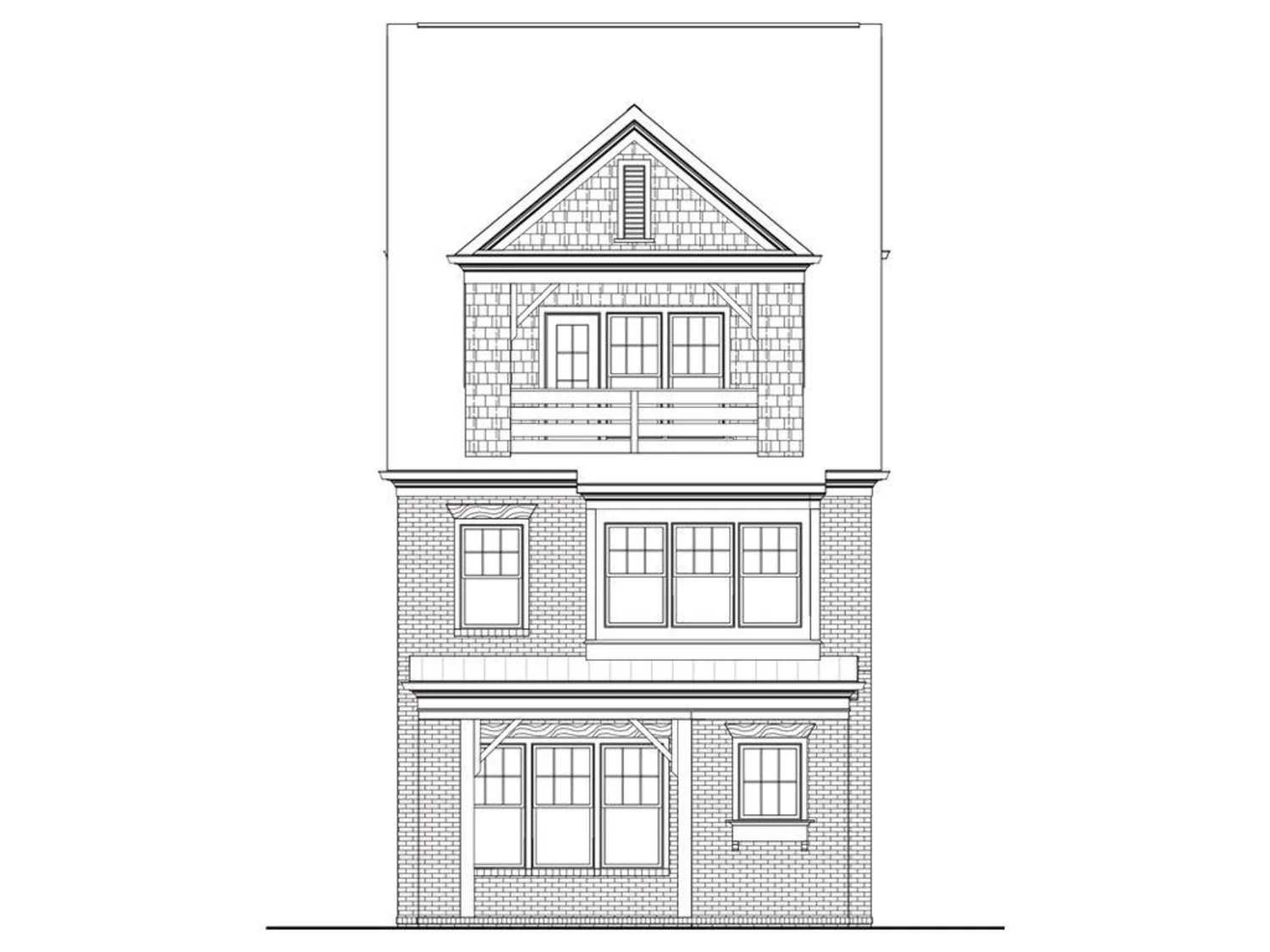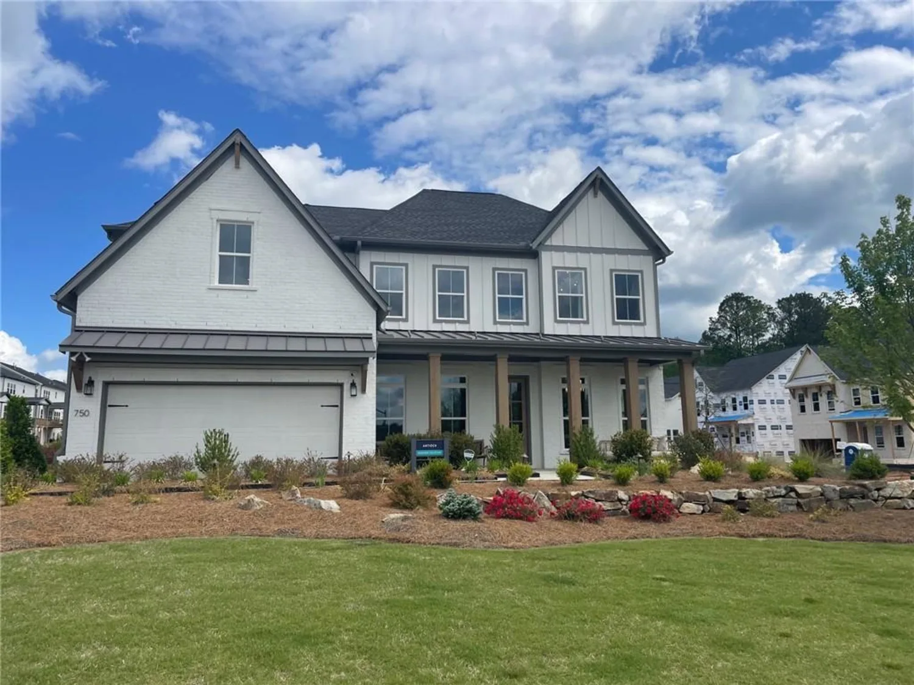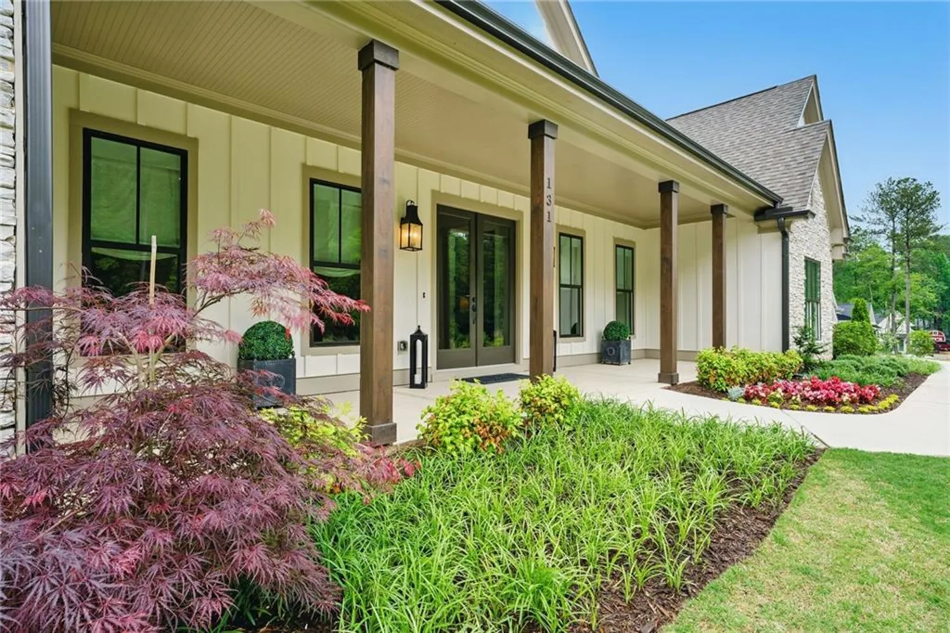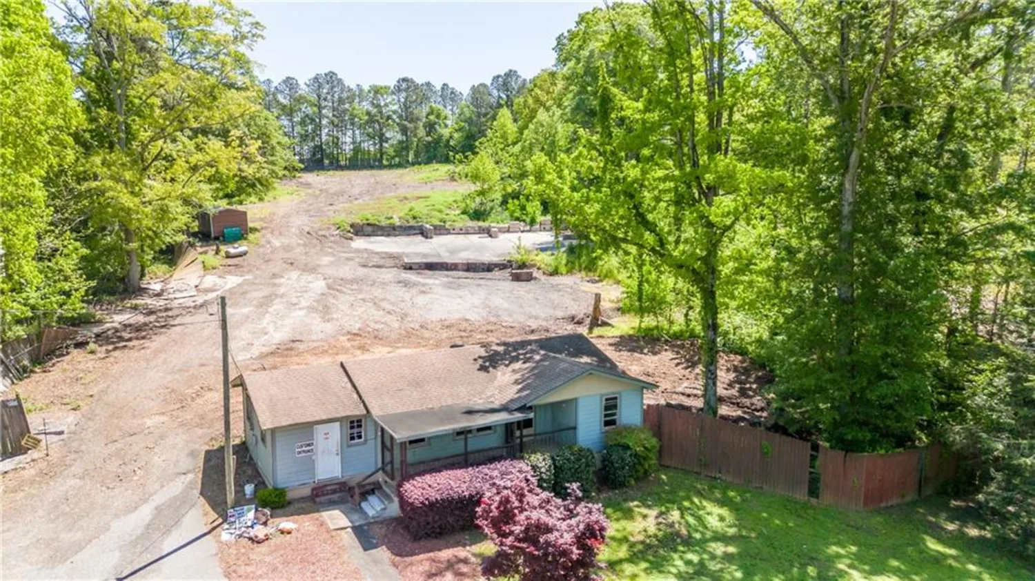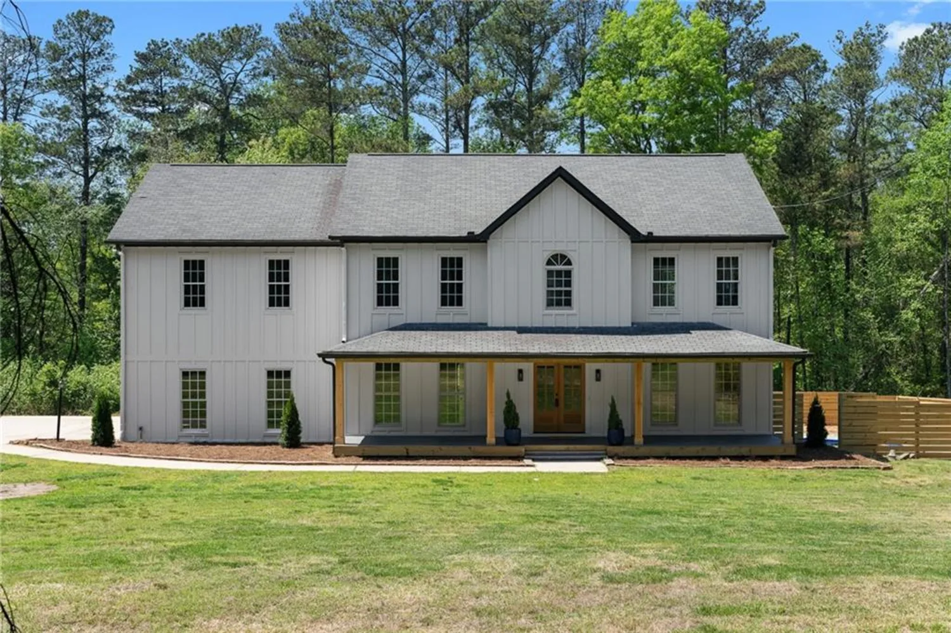128 golden hills driveWoodstock, GA 30189
128 golden hills driveWoodstock, GA 30189
Description
Southern Living at Its Finest in the Towne Lake Area of Woodstock This beautifully renovated estate home offers 5 bedrooms and 4.5 baths with 5,584 sq ft of fully finished living space, plus an additional 1,300 sq ft of unfinished space for storage or future expansion, nestled on over 5 acres of private land—bring your horses! Every inch of this home has been thoughtfully updated from top to bottom, blending contemporary design with rustic charm. Step inside to an open-concept layout filled with natural light. The chef’s kitchen boasts quartz countertops, a brick backsplash, white shaker cabinetry, and a spacious island with a large sink overlooking the family room. The family room features a striking brick fireplace with a cedar mantle, and a wall of windows opens to French doors leading out to a massive deck—perfect for morning coffee or entertaining guests. The oversized primary suite offers a peaceful retreat with a spacious walk-in closet and a luxurious en-suite bath featuring double vanities and a large tile shower. Upstairs, you’ll find a full in-law suite complete with two oversized guest bedrooms, a full bathroom, additional laundry, and a private living room. The bonus room over the garage provides the ideal space for a home office or playroom. The fully finished basement includes a home gym with a spa-like bathroom, a second living area with another brick fireplace. Outside, enjoy professionally landscaped grounds, a black-painted fence, a tractor barn, garden area, and open pasture. All just 1 mile from Publix, 2 miles from Lake Allatoona, and minutes from downtown Woodstock. This is the perfect blend of privacy, convenience, and timeless Southern charm.
Property Details for 128 Golden Hills Drive
- Subdivision ComplexGolden Hills
- Architectural StyleContemporary, Farmhouse
- ExteriorGarden, Private Yard, Rain Gutters
- Num Of Garage Spaces2
- Parking FeaturesGarage, Garage Faces Front
- Property AttachedNo
- Waterfront FeaturesNone
LISTING UPDATED:
- StatusActive
- MLS #7592323
- Days on Site0
- Taxes$5,805 / year
- MLS TypeResidential
- Year Built2003
- Lot Size5.08 Acres
- CountryCherokee - GA
LISTING UPDATED:
- StatusActive
- MLS #7592323
- Days on Site0
- Taxes$5,805 / year
- MLS TypeResidential
- Year Built2003
- Lot Size5.08 Acres
- CountryCherokee - GA
Building Information for 128 Golden Hills Drive
- StoriesTwo
- Year Built2003
- Lot Size5.0800 Acres
Payment Calculator
Term
Interest
Home Price
Down Payment
The Payment Calculator is for illustrative purposes only. Read More
Property Information for 128 Golden Hills Drive
Summary
Location and General Information
- Community Features: None
- Directions: GPS Friendly
- View: Rural, Trees/Woods
- Coordinates: 34.127694,-84.591836
School Information
- Elementary School: Boston
- Middle School: E.T. Booth
- High School: Etowah
Taxes and HOA Information
- Parcel Number: 21N10E 013
- Tax Year: 2024
- Tax Legal Description: LOT 104 GOLDEN HILLS SD
Virtual Tour
- Virtual Tour Link PP: https://www.propertypanorama.com/128-Golden-Hills-Drive-Woodstock-GA-30189/unbranded
Parking
- Open Parking: No
Interior and Exterior Features
Interior Features
- Cooling: Central Air
- Heating: Central
- Appliances: Dishwasher, Dryer, Gas Oven, Gas Range, Microwave, Refrigerator, Tankless Water Heater, Washer
- Basement: Daylight, Finished, Finished Bath, Full, Walk-Out Access
- Fireplace Features: Basement, Family Room, Gas Starter
- Flooring: Luxury Vinyl, Wood
- Interior Features: Double Vanity, High Speed Internet, Recessed Lighting
- Levels/Stories: Two
- Other Equipment: Dehumidifier
- Window Features: Double Pane Windows, Insulated Windows
- Kitchen Features: Breakfast Bar, Breakfast Room, Cabinets White, Kitchen Island, Pantry, Stone Counters, View to Family Room
- Master Bathroom Features: Double Vanity
- Foundation: Brick/Mortar, Concrete Perimeter
- Main Bedrooms: 3
- Total Half Baths: 1
- Bathrooms Total Integer: 5
- Main Full Baths: 2
- Bathrooms Total Decimal: 4
Exterior Features
- Accessibility Features: None
- Construction Materials: Brick, HardiPlank Type
- Fencing: Fenced, Wood
- Horse Amenities: Corral(s), Pasture
- Patio And Porch Features: Covered, Deck
- Pool Features: None
- Road Surface Type: Asphalt
- Roof Type: Shingle
- Security Features: Carbon Monoxide Detector(s), Fire Alarm
- Spa Features: None
- Laundry Features: Main Level, Upper Level
- Pool Private: No
- Road Frontage Type: County Road
- Other Structures: Barn(s), Kennel/Dog Run
Property
Utilities
- Sewer: Septic Tank
- Utilities: Cable Available, Electricity Available, Natural Gas Available, Phone Available, Underground Utilities, Water Available
- Water Source: Public
- Electric: 220 Volts
Property and Assessments
- Home Warranty: No
- Property Condition: Resale
Green Features
- Green Energy Efficient: None
- Green Energy Generation: None
Lot Information
- Above Grade Finished Area: 4284
- Common Walls: No Common Walls
- Lot Features: Back Yard, Cleared, Creek On Lot, Farm, Landscaped
- Waterfront Footage: None
Rental
Rent Information
- Land Lease: No
- Occupant Types: Owner
Public Records for 128 Golden Hills Drive
Tax Record
- 2024$5,805.00 ($483.75 / month)
Home Facts
- Beds5
- Baths4
- Total Finished SqFt5,584 SqFt
- Above Grade Finished4,284 SqFt
- Below Grade Finished1,300 SqFt
- StoriesTwo
- Lot Size5.0800 Acres
- StyleSingle Family Residence
- Year Built2003
- APN21N10E 013
- CountyCherokee - GA
- Fireplaces2




