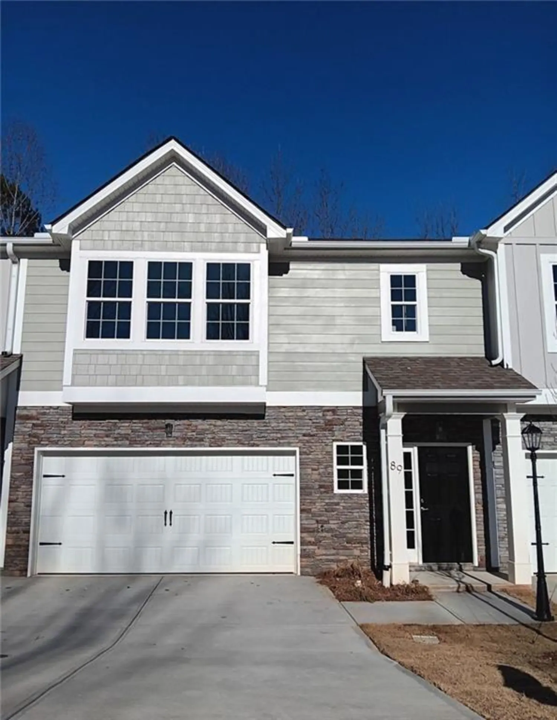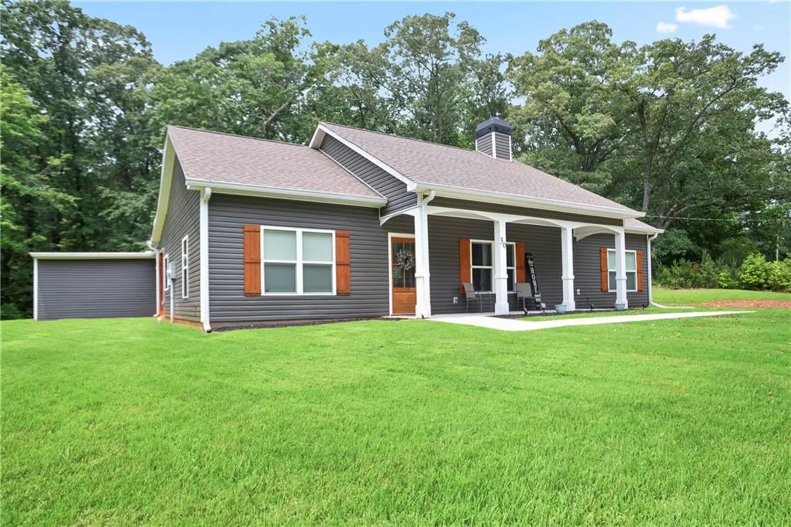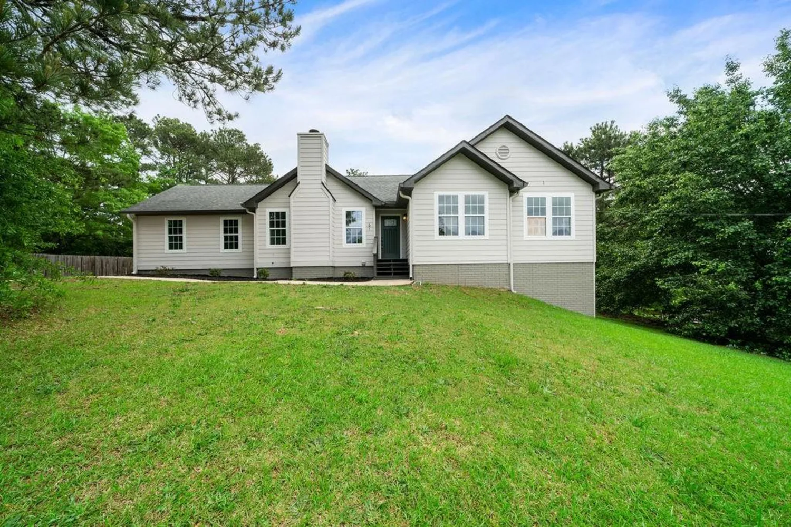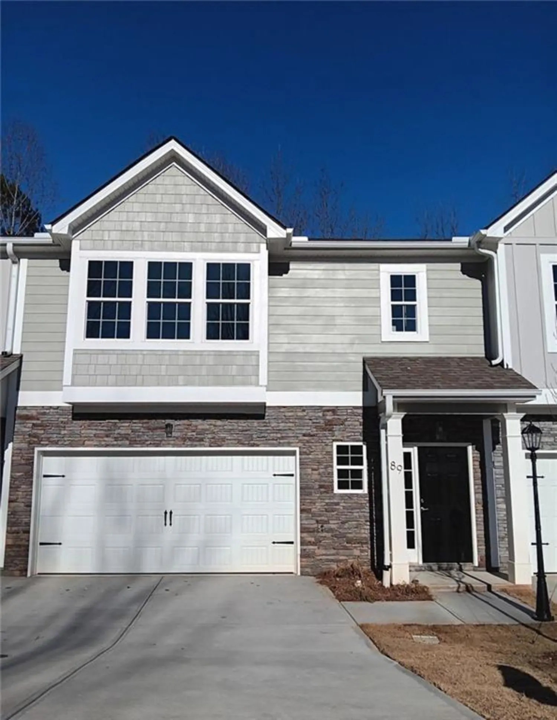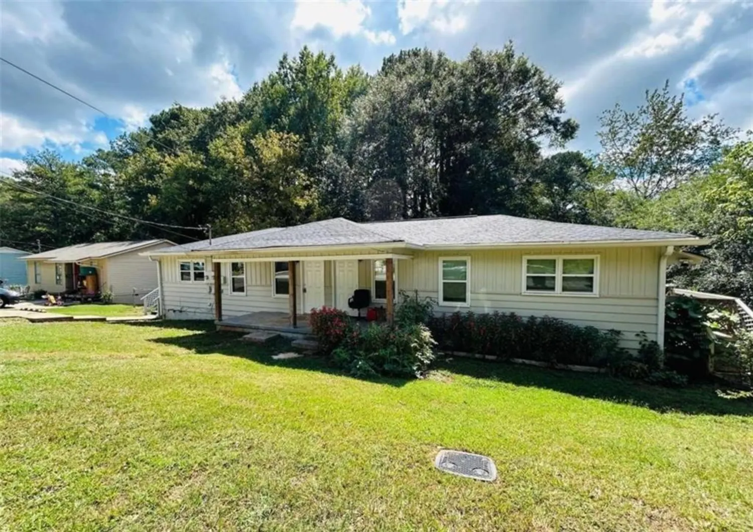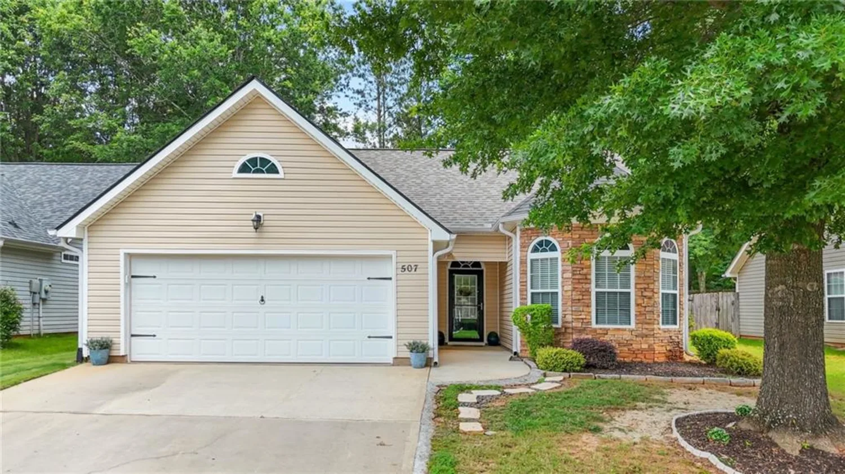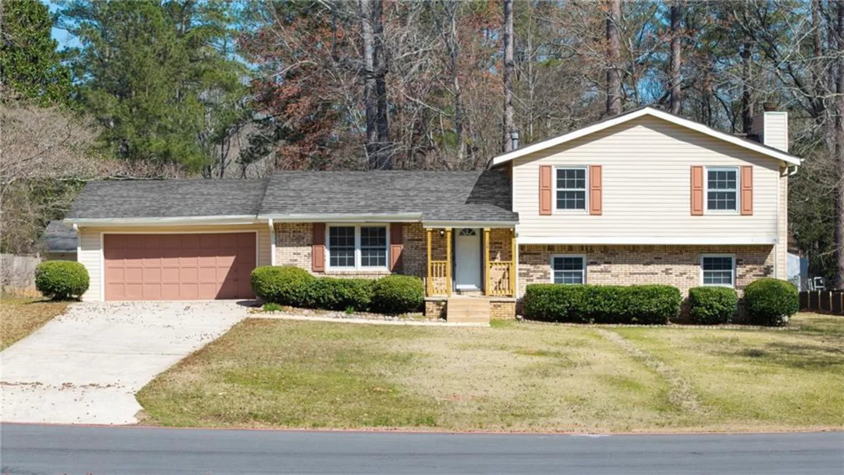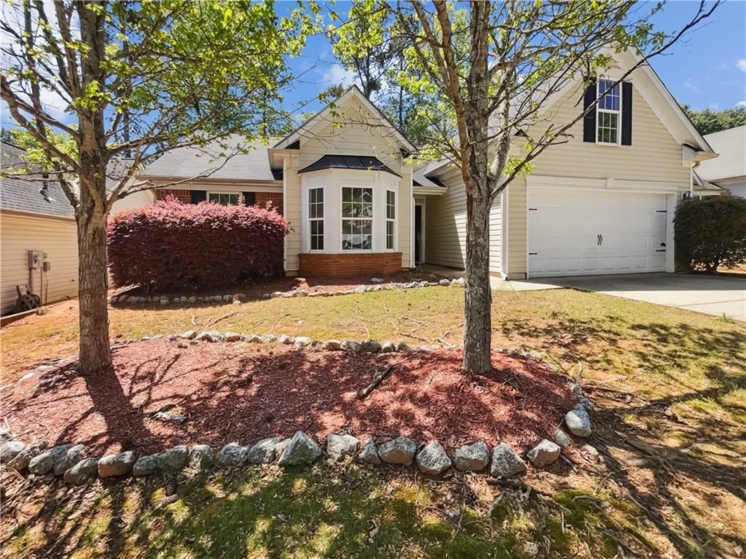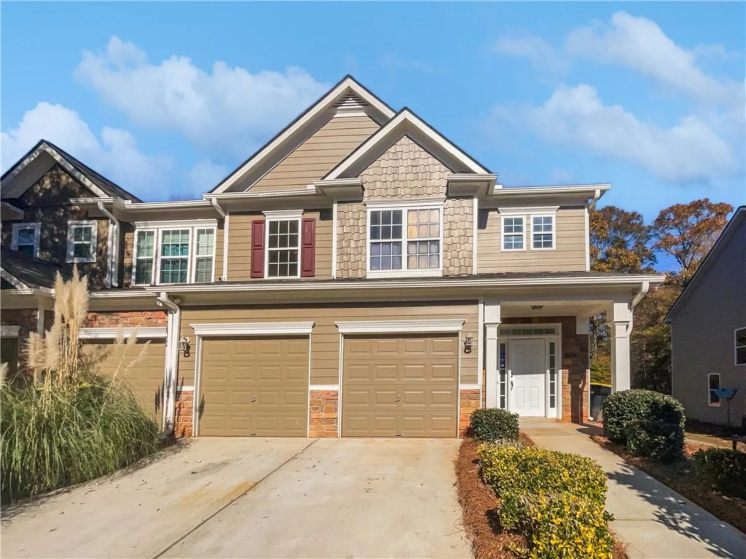384 thigpen roadNewnan, GA 30263
384 thigpen roadNewnan, GA 30263
Description
Charming Master On Main with Private 1-Acre Lot - Minutes from Downtown Newnan! Discover this beautifully updated 3-bedroom, 2-bathroom Cape Cod-style home in the heart of Newnan, GA! Nestled on a private 1-acre lot, this home offers peaceful living with the convenience of being just 3 miles from historic downtown Newnan. Enjoy breathtaking sunsets from the covered back deck, overlooking a fenced backyard- perfect for pets, gardening, or entertaining. Inside, you'll find new LVP flooring, beautifully updated bathroom, and a large family room with a cozy stone fireplace and views to the covered back deck. The spacious eat-in kitchen features updated appliances and more counter space than you could ask for, making it ideal for home cooks and family gatherings. The sought-after main-floor master suite provides privacy and convenience, while two additional bedrooms upstairs offer plenty of space for whatever you need. A side-entry garage adds to the curb appeal, and the ample driveway parking makes this home both inviting and functional. Located in the desirable Newnan High School district, and only a few miles from Downton Newnan, Ashley Park shopping, restaurants, healthcare facilities, and major highways (I-85 & Hwy 34) making your commute to Atlanta, Peachtree City, or Hartsfield-Jackson Airport a breeze. Whether you're a first-time homebuyer, relocating to Coweta County, or looking for a quiet retreat, this home has it all! This is the perfect opportunity to own a move-in-ready home in one of Newnan's most desirable areas. Adding to its charm, this home sits on Thigpen Road, famously mentioned in country music legend Alan Jackson's song, Drive a nostalgic nod to growing up in Newnan, GA!
Property Details for 384 Thigpen Road
- Subdivision ComplexAspen Woods Lake
- Architectural StyleCape Cod
- ExteriorPrivate Entrance, Private Yard
- Num Of Garage Spaces2
- Parking FeaturesDriveway, Garage, Garage Faces Side, Kitchen Level, Level Driveway
- Property AttachedNo
- Waterfront FeaturesNone
LISTING UPDATED:
- StatusActive Under Contract
- MLS #7548564
- Days on Site69
- Taxes$2,001 / year
- MLS TypeResidential
- Year Built1985
- Lot Size1.00 Acres
- CountryCoweta - GA
LISTING UPDATED:
- StatusActive Under Contract
- MLS #7548564
- Days on Site69
- Taxes$2,001 / year
- MLS TypeResidential
- Year Built1985
- Lot Size1.00 Acres
- CountryCoweta - GA
Building Information for 384 Thigpen Road
- StoriesTwo
- Year Built1985
- Lot Size1.0000 Acres
Payment Calculator
Term
Interest
Home Price
Down Payment
The Payment Calculator is for illustrative purposes only. Read More
Property Information for 384 Thigpen Road
Summary
Location and General Information
- Community Features: Near Schools, Near Shopping, Near Trails/Greenway
- Directions: Use GPS
- View: Rural
- Coordinates: 33.387196,-84.872864
School Information
- Elementary School: Western
- Middle School: Smokey Road
- High School: Newnan
Taxes and HOA Information
- Parcel Number: 036A 037
- Tax Year: 2024
- Tax Legal Description: HSE/L 5 UN 1 ASPEN WOODLAKES
- Tax Lot: 5
Virtual Tour
Parking
- Open Parking: Yes
Interior and Exterior Features
Interior Features
- Cooling: Ceiling Fan(s), Central Air
- Heating: Central
- Appliances: Dishwasher, Disposal, Gas Range, Microwave, Refrigerator, Tankless Water Heater
- Basement: Crawl Space
- Fireplace Features: Factory Built, Family Room
- Flooring: Carpet, Vinyl
- Interior Features: High Ceilings 9 ft Main, High Ceilings 9 ft Upper, Walk-In Closet(s)
- Levels/Stories: Two
- Other Equipment: None
- Window Features: None
- Kitchen Features: Cabinets Stain, Eat-in Kitchen, View to Family Room
- Master Bathroom Features: Tub/Shower Combo
- Foundation: Block
- Main Bedrooms: 1
- Total Half Baths: 1
- Bathrooms Total Integer: 3
- Main Full Baths: 1
- Bathrooms Total Decimal: 2
Exterior Features
- Accessibility Features: None
- Construction Materials: Other
- Fencing: Back Yard, Fenced
- Horse Amenities: None
- Patio And Porch Features: Covered, Deck, Front Porch, Rear Porch
- Pool Features: None
- Road Surface Type: Asphalt
- Roof Type: Composition
- Security Features: Smoke Detector(s)
- Spa Features: None
- Laundry Features: In Garage, Main Level
- Pool Private: No
- Road Frontage Type: County Road
- Other Structures: None
Property
Utilities
- Sewer: Septic Tank
- Utilities: Cable Available, Electricity Available, Natural Gas Available, Phone Available, Water Available
- Water Source: Public
- Electric: 110 Volts, 220 Volts in Garage, 220 Volts in Laundry
Property and Assessments
- Home Warranty: No
- Property Condition: Updated/Remodeled
Green Features
- Green Energy Efficient: Insulation
- Green Energy Generation: None
Lot Information
- Above Grade Finished Area: 1580
- Common Walls: No Common Walls
- Lot Features: Back Yard, Level, Open Lot, Private
- Waterfront Footage: None
Rental
Rent Information
- Land Lease: No
- Occupant Types: Owner
Public Records for 384 Thigpen Road
Tax Record
- 2024$2,001.00 ($166.75 / month)
Home Facts
- Beds3
- Baths2
- Total Finished SqFt1,580 SqFt
- Above Grade Finished1,580 SqFt
- StoriesTwo
- Lot Size1.0000 Acres
- StyleSingle Family Residence
- Year Built1985
- APN036A 037
- CountyCoweta - GA
- Fireplaces1




