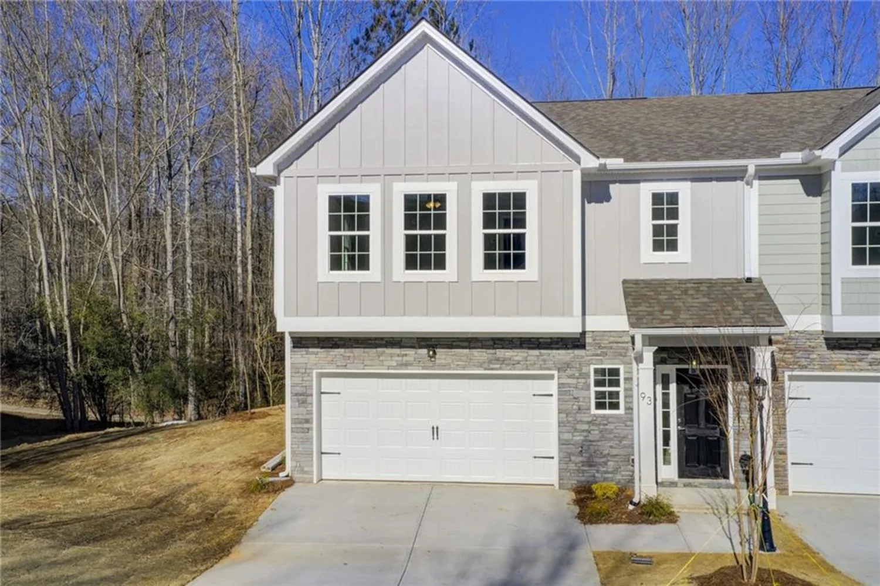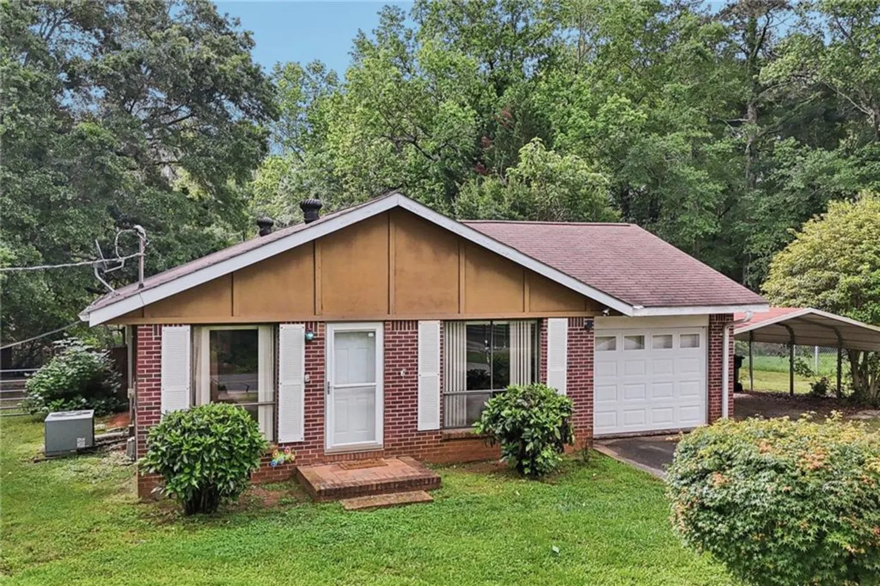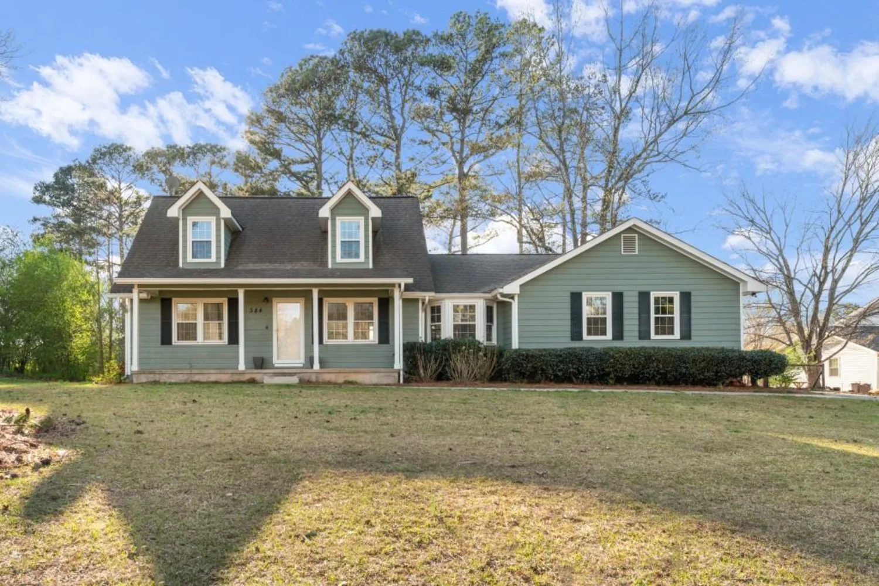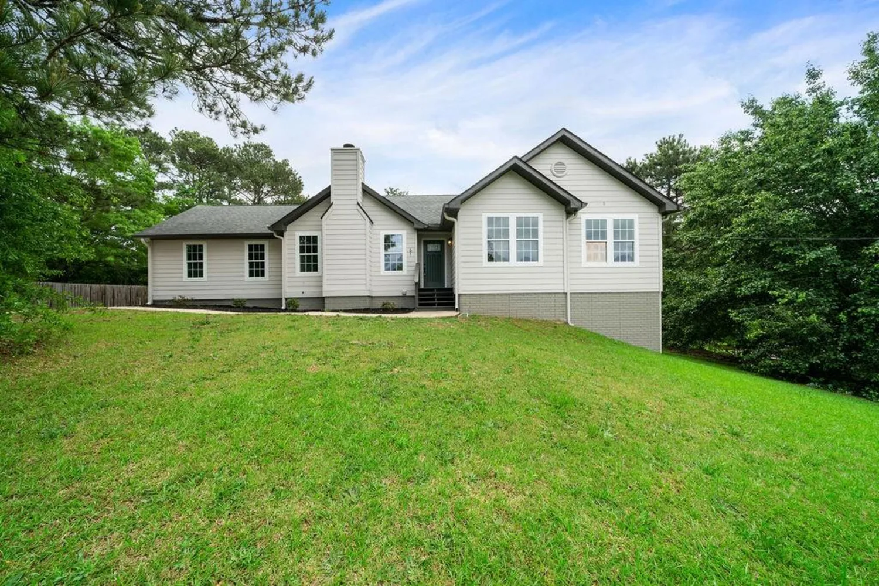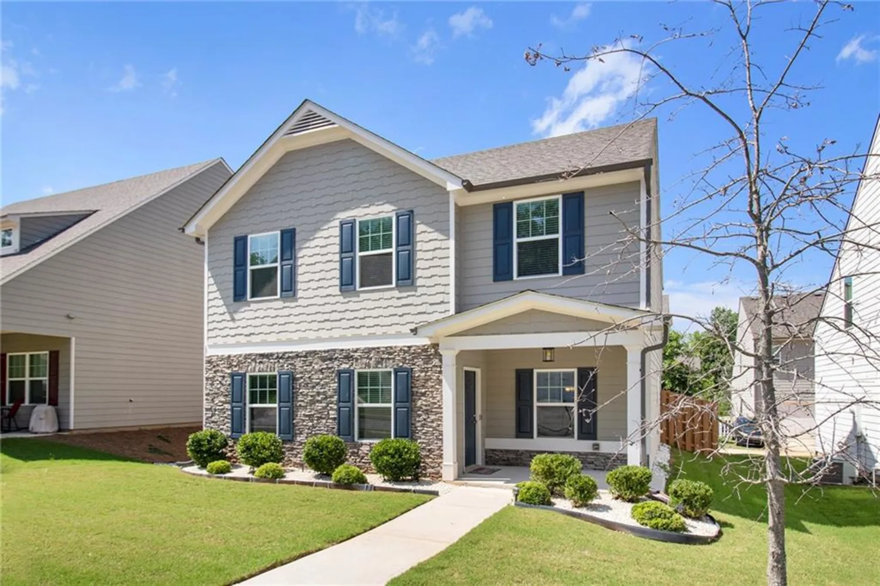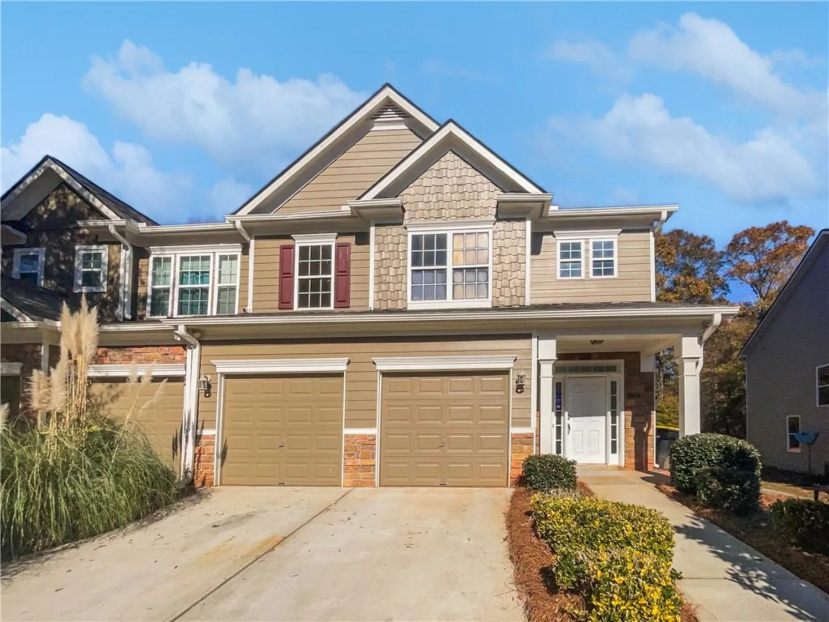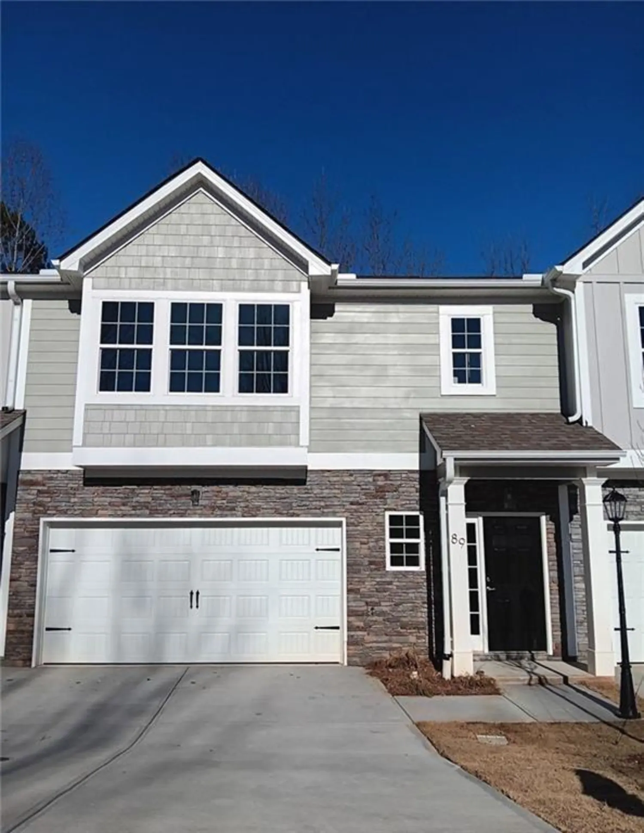10 buckthorne driveNewnan, GA 30265
10 buckthorne driveNewnan, GA 30265
Description
Beautifully maintained 3-bedroom, 3-bath split-level gem located in the sought-after Buckthorn Grove subdivision. This move-in-ready home just got even better with a BRAND-NEW ROOF, offering peace of mind and long-term value to its next owner. Step inside to discover new LVP flooring, plush new carpet, and a freshly painted interior that creates a bright, welcoming atmosphere throughout. The kitchen is outfitted with updated brushed nickel hardware, a sleek stainless steel vent hood, electric cooktop, and dishwasher - ideal for both everyday living and entertaining. Perfectly positioned just minutes from I-85 and only 30 minutes from Hartsfield-Jackson Atlanta Airport, this home delivers both comfort and convenience. Enjoy everything downtown Newnan has to offer, from boutique shopping and dining to year-round events. Outdoor lovers will appreciate nearby White Oak Golf Course and Chattahoochee Bend State Park, offering golf, tennis, hiking, and more. This is the complete package—modern updates, unbeatable location, and a welcoming community. Don’t miss your chance to call it home—schedule your private tour today!
Property Details for 10 Buckthorne Drive
- Subdivision ComplexBuckthorn Grove
- Architectural StyleTraditional
- ExteriorPrivate Entrance, Rain Gutters
- Num Of Garage Spaces2
- Parking FeaturesGarage, Garage Faces Front, Level Driveway
- Property AttachedNo
- Waterfront FeaturesNone
LISTING UPDATED:
- StatusActive
- MLS #7590095
- Days on Site59
- Taxes$666 / year
- HOA Fees$284 / year
- MLS TypeResidential
- Year Built1977
- Lot Size0.33 Acres
- CountryCoweta - GA
LISTING UPDATED:
- StatusActive
- MLS #7590095
- Days on Site59
- Taxes$666 / year
- HOA Fees$284 / year
- MLS TypeResidential
- Year Built1977
- Lot Size0.33 Acres
- CountryCoweta - GA
Building Information for 10 Buckthorne Drive
- StoriesMulti/Split
- Year Built1977
- Lot Size0.3309 Acres
Payment Calculator
Term
Interest
Home Price
Down Payment
The Payment Calculator is for illustrative purposes only. Read More
Property Information for 10 Buckthorne Drive
Summary
Location and General Information
- Community Features: Golf, Homeowners Assoc, Near Shopping, Street Lights
- Directions: 85 South to Exit 47, left on Bullsboro Dr, Right on Shenandoah Blvd, left on Forest Rd, left on Buckthorne Dr, the 5th house.
- View: Neighborhood, Trees/Woods
- Coordinates: 33.388041,-84.729818
School Information
- Elementary School: Welch
- Middle School: Arnall
- High School: East Coweta
Taxes and HOA Information
- Parcel Number: W02 042
- Tax Year: 2024
- Tax Legal Description: All that tract or parcel of land lying and being in Land Lot 47 of the 5th Land District, Coweta County, Georgia, consisting of Lot 10 of Buckthorn Grove (01-15) Subdivision, as shown on Plat of Survey for Shenandoah, Coweta County, Georgia, Buckthorn Grove (01-15) prepared by Lowe Engineers, Inc., Atlanta, Georgia, Georgia T. Chapman, Registered Land Surveyor, dated April, 1976, recorded in Plat Book 20, Page 295, Coweta County, Georgia Records.
- Tax Lot: 10
Virtual Tour
- Virtual Tour Link PP: https://www.propertypanorama.com/10-Buckthorne-Drive-Newnan-GA-30265/unbranded
Parking
- Open Parking: Yes
Interior and Exterior Features
Interior Features
- Cooling: Ceiling Fan(s)
- Heating: Central
- Appliances: Dishwasher, Electric Cooktop, Electric Oven
- Basement: Crawl Space
- Fireplace Features: Family Room, Gas Starter, Stone
- Flooring: Carpet, Luxury Vinyl
- Interior Features: Other
- Levels/Stories: Multi/Split
- Other Equipment: None
- Window Features: None
- Kitchen Features: Cabinets White, Other Surface Counters
- Master Bathroom Features: Tub/Shower Combo
- Foundation: Slab
- Bathrooms Total Integer: 3
- Main Full Baths: 1
- Bathrooms Total Decimal: 3
Exterior Features
- Accessibility Features: None
- Construction Materials: Brick Veneer, Vinyl Siding
- Fencing: Back Yard, Chain Link, Fenced
- Horse Amenities: None
- Patio And Porch Features: Rear Porch
- Pool Features: None
- Road Surface Type: Asphalt, Paved
- Roof Type: Composition
- Security Features: Smoke Detector(s)
- Spa Features: None
- Laundry Features: Main Level
- Pool Private: No
- Road Frontage Type: Private Road
- Other Structures: None
Property
Utilities
- Sewer: Public Sewer
- Utilities: Electricity Available, Natural Gas Available, Phone Available, Sewer Available, Water Available
- Water Source: Public
- Electric: Other
Property and Assessments
- Home Warranty: No
- Property Condition: Resale
Green Features
- Green Energy Efficient: None
- Green Energy Generation: None
Lot Information
- Common Walls: No Common Walls
- Lot Features: Back Yard, Front Yard, Level
- Waterfront Footage: None
Rental
Rent Information
- Land Lease: No
- Occupant Types: Vacant
Public Records for 10 Buckthorne Drive
Tax Record
- 2024$666.00 ($55.50 / month)
Home Facts
- Beds3
- Baths3
- Total Finished SqFt1,876 SqFt
- StoriesMulti/Split
- Lot Size0.3309 Acres
- StyleSingle Family Residence
- Year Built1977
- APNW02 042
- CountyCoweta - GA
- Fireplaces1




